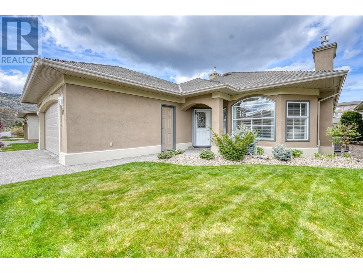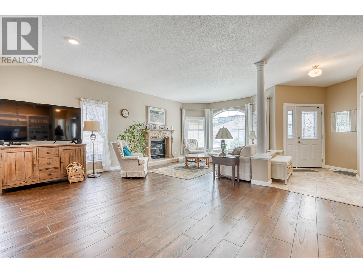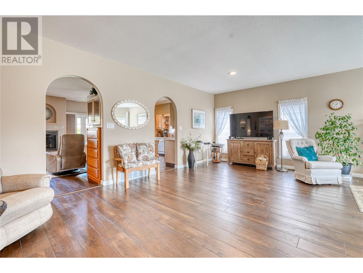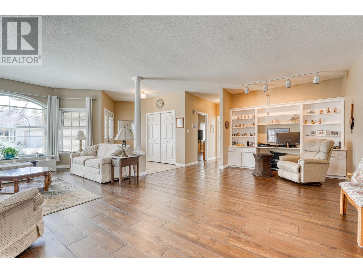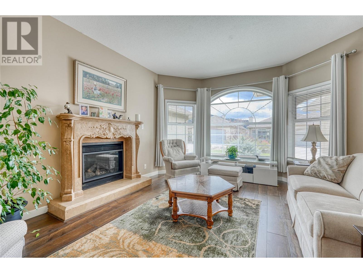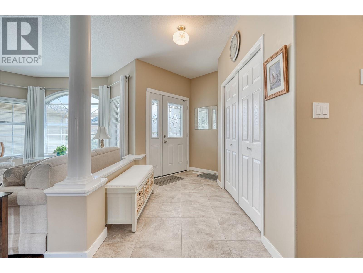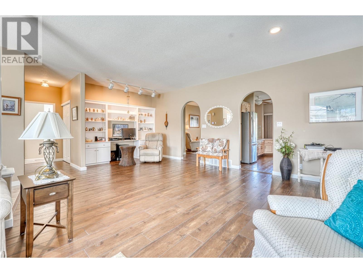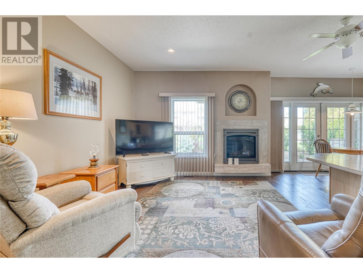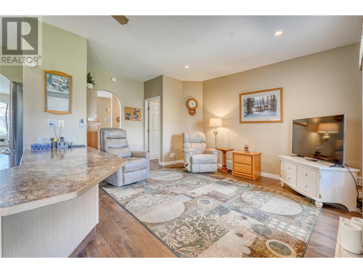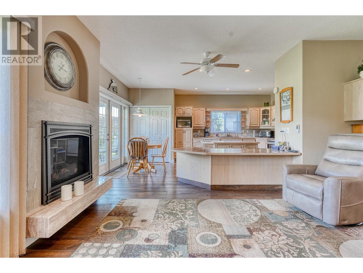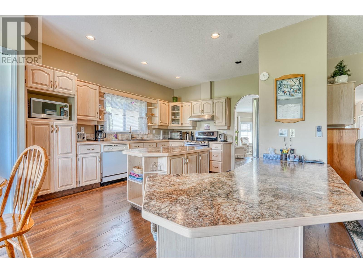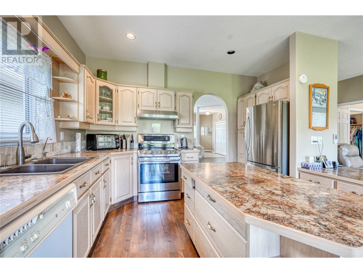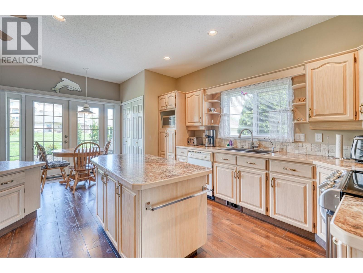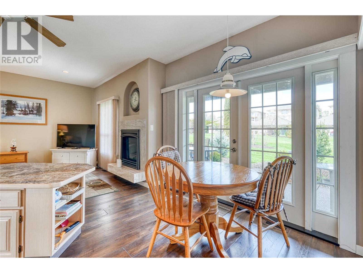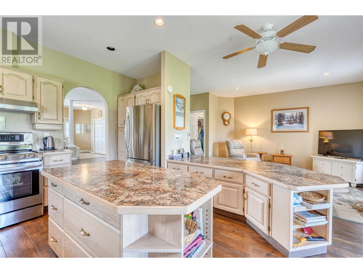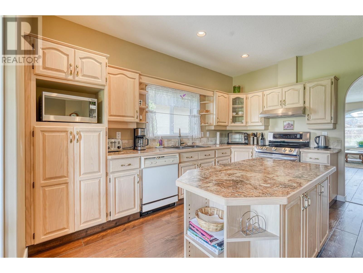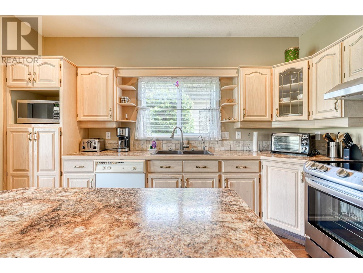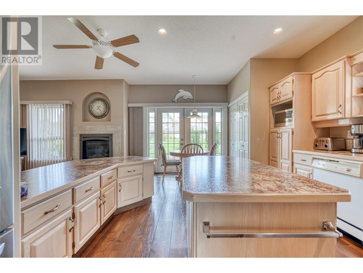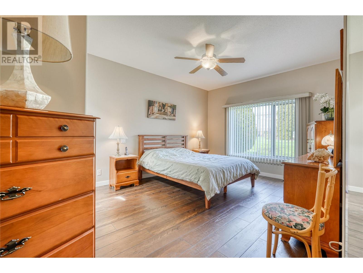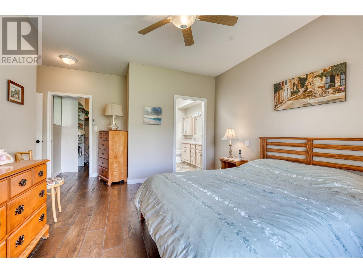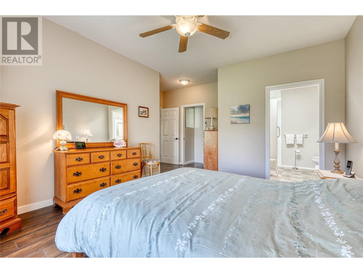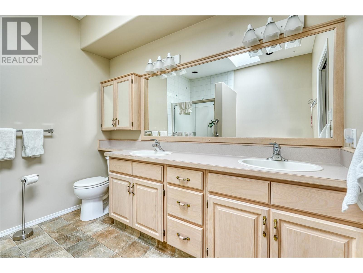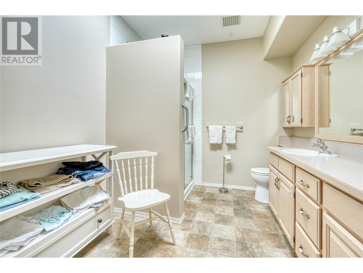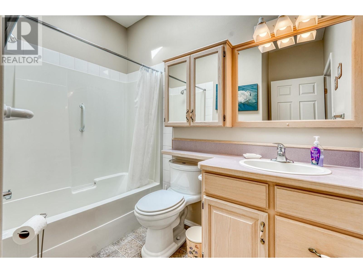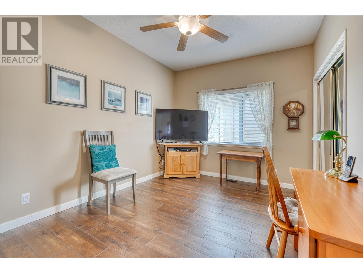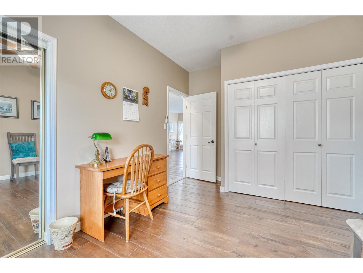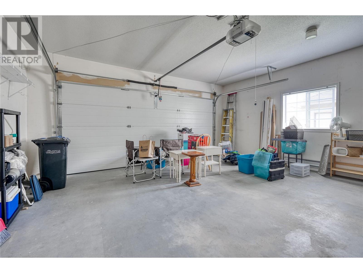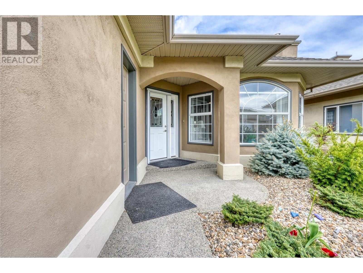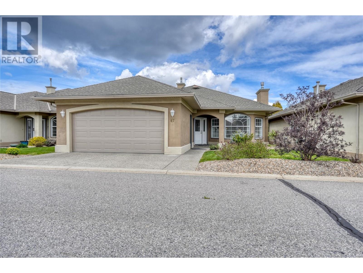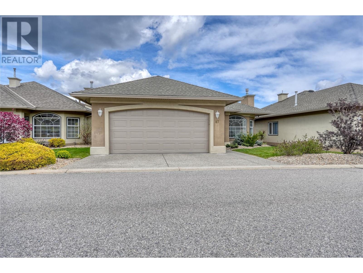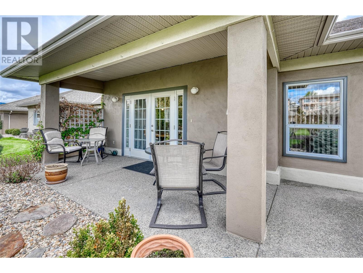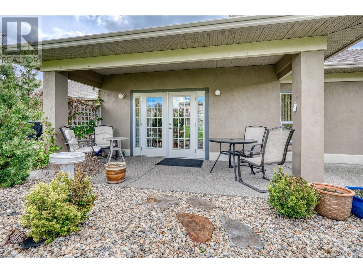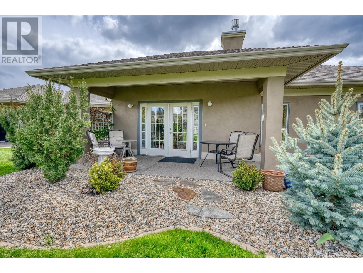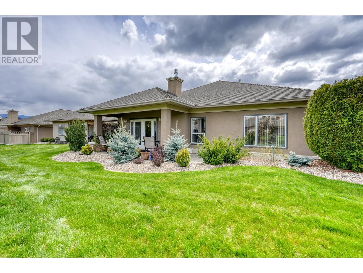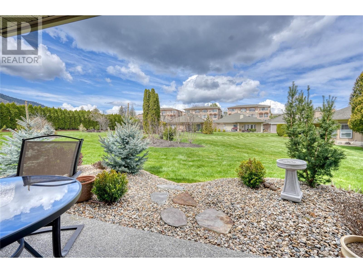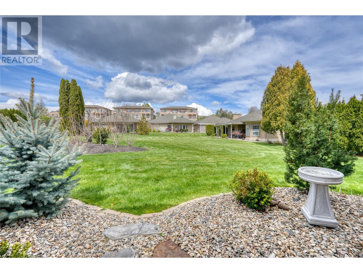9800 Turner Street Unit# 47 Summerland, British Columbia V0H 1Z5
$799,000Maintenance,
$165 Monthly
Maintenance,
$165 MonthlyIntroducing the “Monterrey” - La Vista’s most sought after floor plan. Over 1700 sq ft feet of single level living in this 2 Bed, 2 Bath Rancher with bright, open concept living. The master bedroom features a W/I closet, & large en-suite bathroom w/skylight. Also included is a 2nd bedroom w/adjacent 4piece bathroom plus bonus area den/study area. Upgrades include newer furnace, A/C, H/W Tank, Pex plumbing upgrades, second gas fireplace with stone mantel, flooring, phantom screen at front door, counter tops, stainless steel fridge, stove, & range hood . Step out onto the private patio with new landscaping, which backs onto the large common lawn areas. 9’ ceilings, 2 car garage complete the package. Enjoy low monthly strata fees in this bare land 55+ gated community which features a common clubhouse, extra R.V parking lot. Small pets are welcomed, & rentals limited to 3. (id:42365)
Property Details
| MLS® Number | 10311447 |
| Property Type | Single Family |
| Neigbourhood | Main Town |
| Community Features | Pets Allowed, Seniors Oriented |
| Parking Space Total | 2 |
Building
| Bathroom Total | 2 |
| Bedrooms Total | 2 |
| Appliances | Range, Refrigerator, Dishwasher, Dryer, Washer |
| Constructed Date | 1993 |
| Construction Style Attachment | Detached |
| Cooling Type | Central Air Conditioning |
| Exterior Finish | Stucco |
| Heating Type | Forced Air, See Remarks |
| Stories Total | 1 |
| Size Interior | 1665 Sqft |
| Type | House |
| Utility Water | Municipal Water |
Parking
| Attached Garage | 2 |
Land
| Acreage | No |
| Sewer | Municipal Sewage System |
| Size Irregular | 0.09 |
| Size Total | 0.09 Ac|under 1 Acre |
| Size Total Text | 0.09 Ac|under 1 Acre |
| Zoning Type | Unknown |
Rooms
| Level | Type | Length | Width | Dimensions |
|---|---|---|---|---|
| Main Level | Full Bathroom | 8'7'' x 7'5'' | ||
| Main Level | Bedroom | 15'2'' x 9'11'' | ||
| Main Level | Dining Nook | 9'11'' x 5'11'' | ||
| Main Level | Family Room | 14'1'' x 17'4'' | ||
| Main Level | Foyer | 5'9'' x 10'4'' | ||
| Main Level | Primary Bedroom | 16'2'' x 17'4'' | ||
| Main Level | Living Room | 23'7'' x 25'4'' | ||
| Main Level | Kitchen | 13' x 13'5'' | ||
| Additional Accommodation | Full Bathroom | 7' x 9'6'' |
https://www.realtor.ca/real-estate/26838965/9800-turner-street-unit-47-summerland-main-town


10114 Main Street
Summerland, British Columbia V0H 1Z0
(250) 494-8881
Interested?
Contact us for more information

