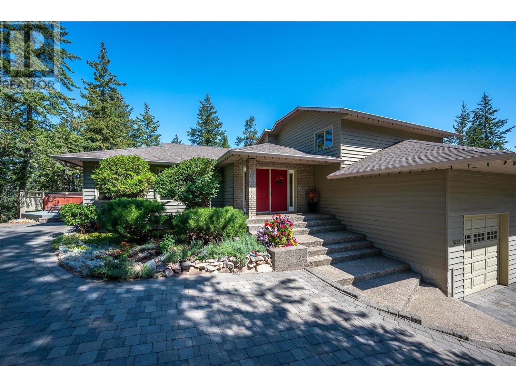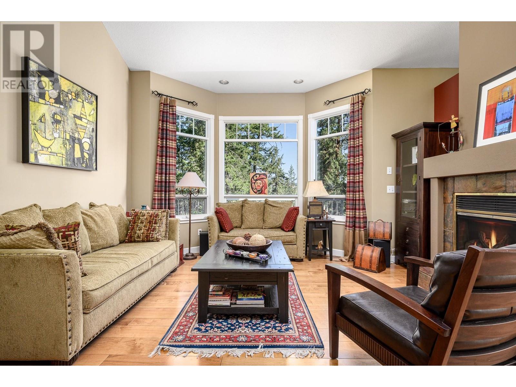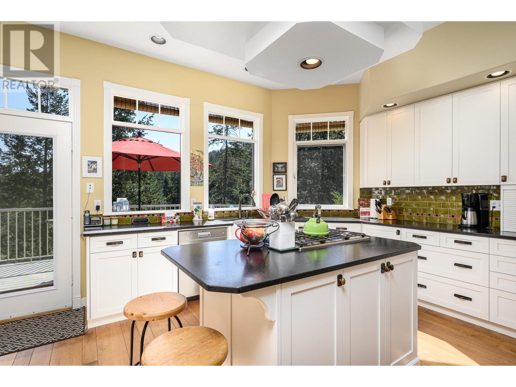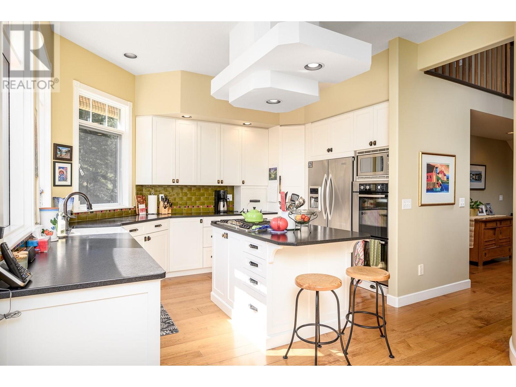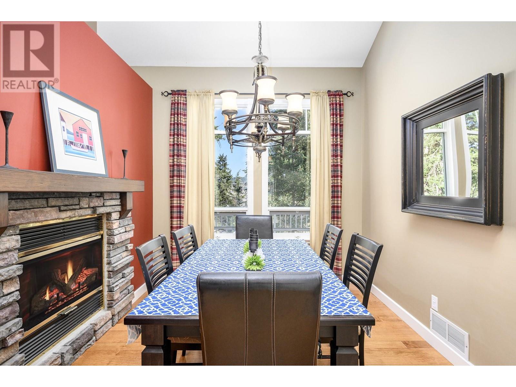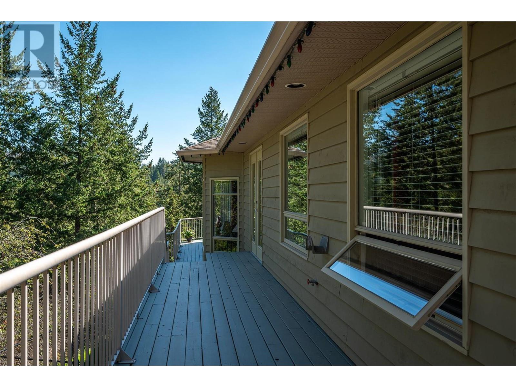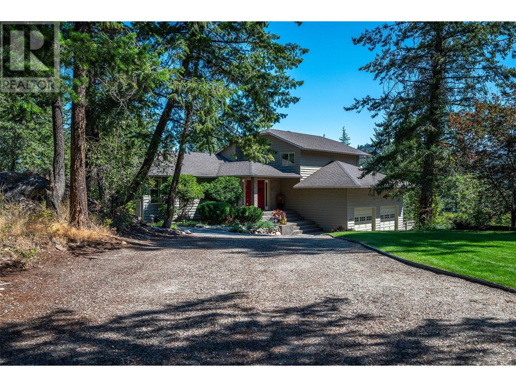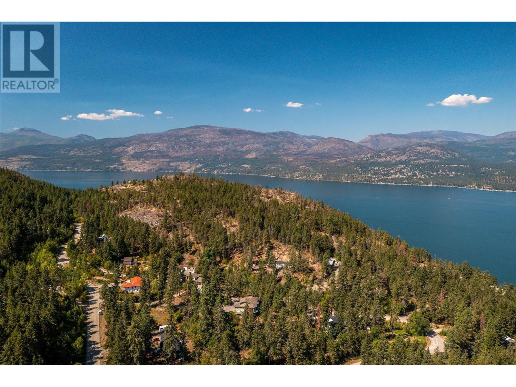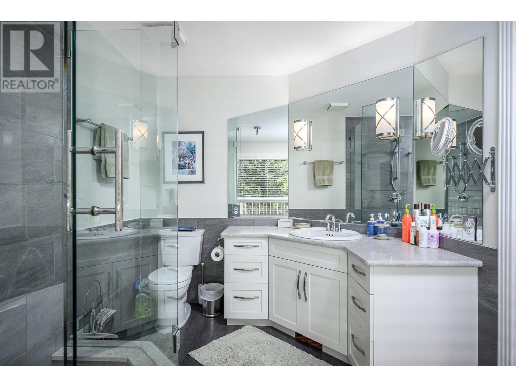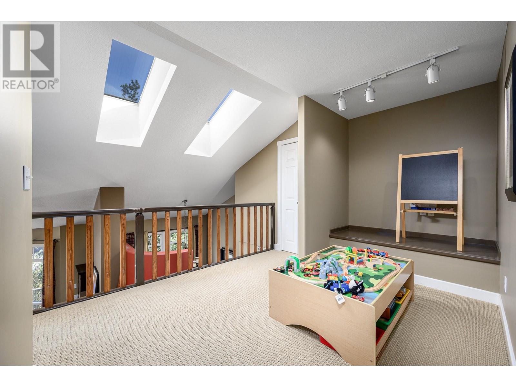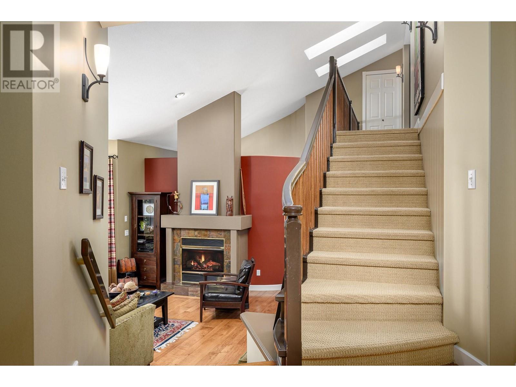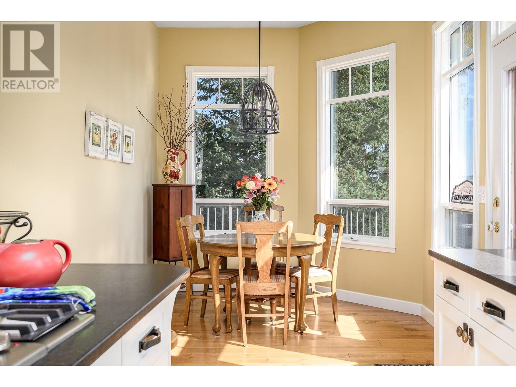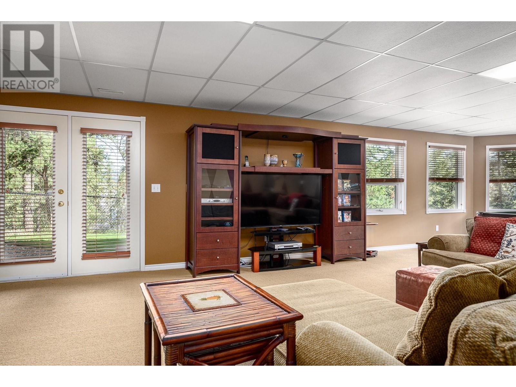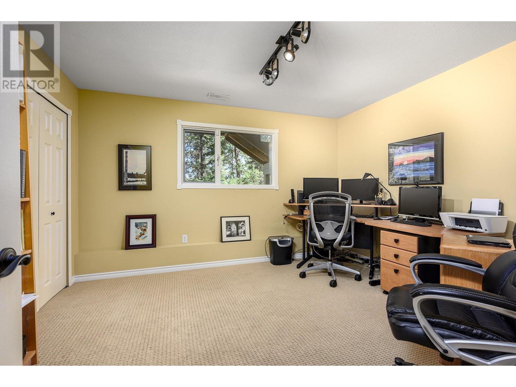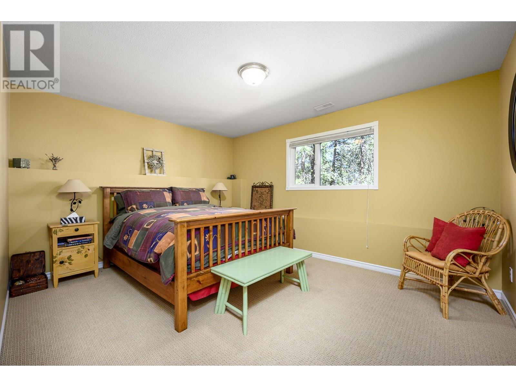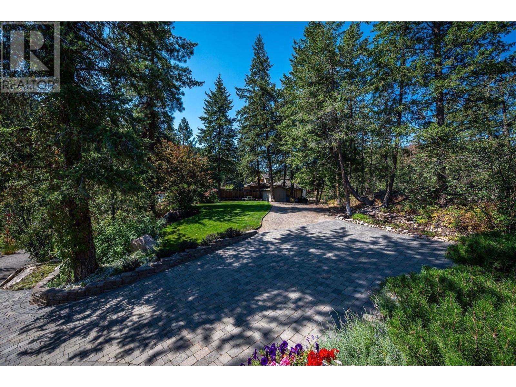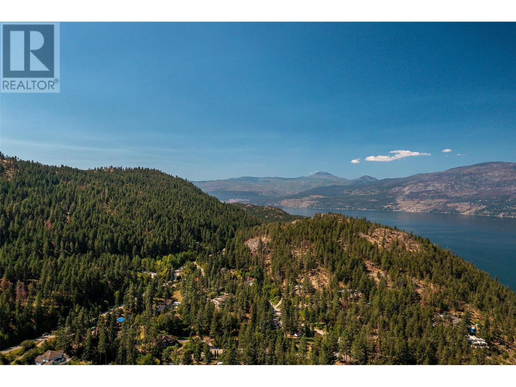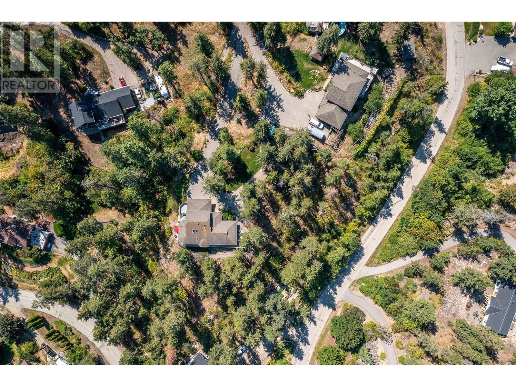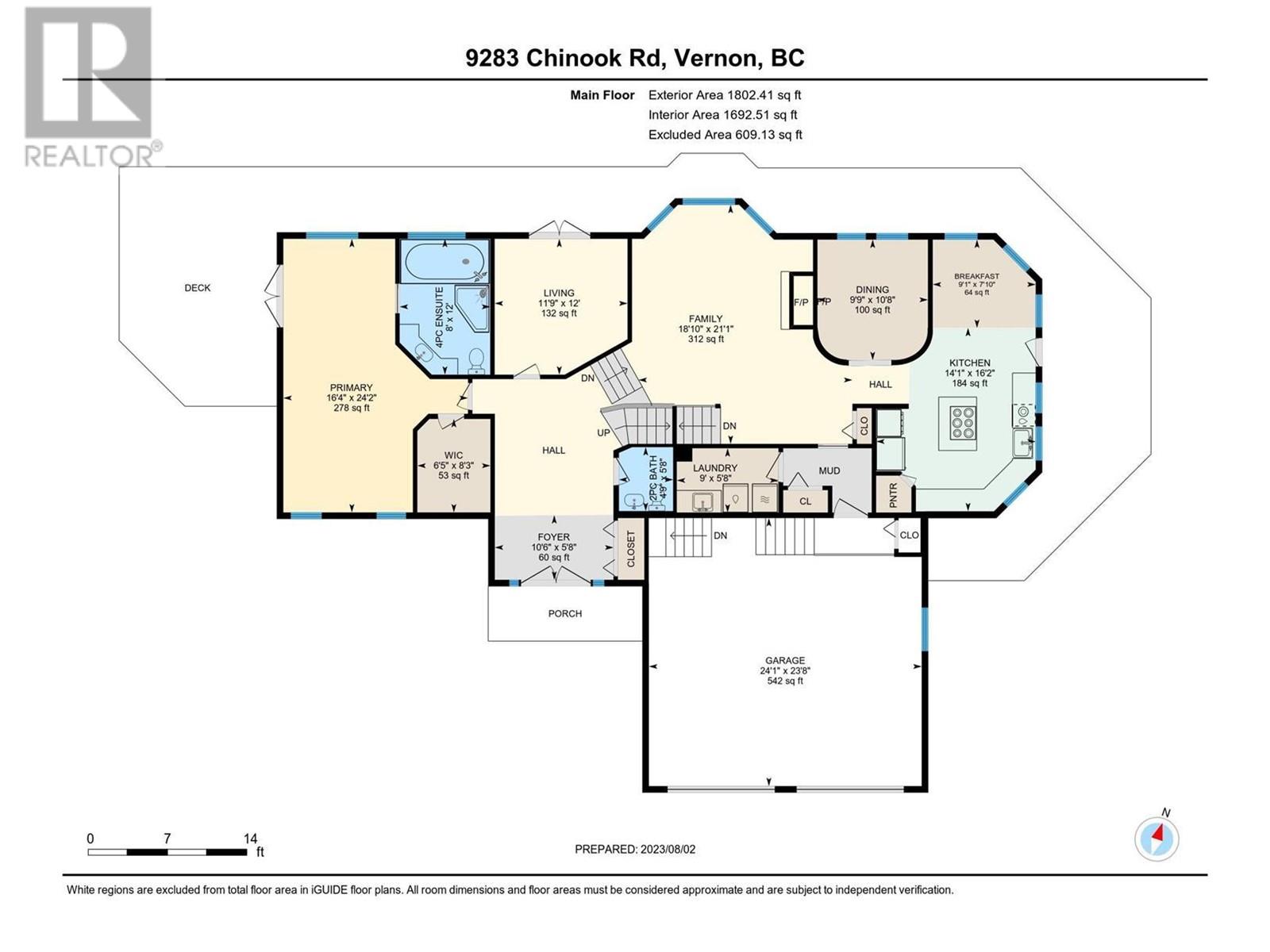9283 Chinook Road Vernon, British Columbia V1H 1K3
$1,185,000
Come discover this secluded 5 Bedroom 4 Bathroom home in Sunset Properties. Enjoy your morning coffee on the large sun filled, private deck. This immaculate the home is tastefully updated and is perfect for a family. From the large flat lawn area awaiting your bocci competition or trampoline, to the hot tub off the primary bedroom - surrounded by trees, or the fenced off area for gardening, even a lower level games room, this property really has so much to offer. Even a fenced area for your dog. It is such a unique and classic home, you must see it to truly discover all that it has to offer! (id:42365)
Property Details
| MLS® Number | 10303518 |
| Property Type | Single Family |
| Neigbourhood | Okanagan Landing |
| Features | Private Setting, Treed, Irregular Lot Size, Central Island |
| Parking Space Total | 2 |
| View Type | Lake View |
Building
| Bathroom Total | 4 |
| Bedrooms Total | 5 |
| Appliances | Dishwasher, Range - Gas, Oven - Built-in |
| Basement Type | Full |
| Constructed Date | 1993 |
| Construction Style Attachment | Detached |
| Cooling Type | Central Air Conditioning |
| Exterior Finish | Wood Siding |
| Fireplace Fuel | Gas |
| Fireplace Present | Yes |
| Fireplace Type | Unknown |
| Flooring Type | Carpeted, Wood |
| Half Bath Total | 1 |
| Heating Type | Forced Air, Hot Water, See Remarks |
| Roof Material | Asphalt Shingle |
| Roof Style | Unknown |
| Stories Total | 2 |
| Size Interior | 2330 Sqft |
| Type | House |
| Utility Water | Municipal Water |
Parking
| See Remarks | |
| Attached Garage | 2 |
| Heated Garage |
Land
| Acreage | Yes |
| Sewer | Septic Tank |
| Size Frontage | 130 Ft |
| Size Irregular | 1.16 |
| Size Total | 1.16 Ac|1 - 5 Acres |
| Size Total Text | 1.16 Ac|1 - 5 Acres |
| Zoning Type | Unknown |
Rooms
| Level | Type | Length | Width | Dimensions |
|---|---|---|---|---|
| Second Level | Bedroom | 11'6'' x 12'10'' | ||
| Second Level | Full Bathroom | 8'0'' x 6'0'' | ||
| Second Level | Bedroom | 11'0'' x 10'0'' | ||
| Second Level | Bedroom | 11'0'' x 10'0'' | ||
| Basement | Full Bathroom | 8'0'' x 5'0'' | ||
| Basement | Bedroom | 13'0'' x 11'0'' | ||
| Basement | Family Room | 18'0'' x 28'0'' | ||
| Main Level | Foyer | 12'0'' x 16'0'' | ||
| Main Level | Dining Nook | 10'0'' x 9'0'' | ||
| Main Level | Laundry Room | 13'0'' x 7'0'' | ||
| Main Level | Den | 12'0'' x 10'0'' | ||
| Main Level | Partial Bathroom | Measurements not available | ||
| Main Level | 4pc Ensuite Bath | 12'0'' x 8'0'' | ||
| Main Level | Primary Bedroom | 24'0'' x 12'0'' | ||
| Main Level | Kitchen | 14'0'' x 14'0'' | ||
| Main Level | Dining Room | 10'0'' x 12'0'' | ||
| Main Level | Living Room | 12'0'' x 16'0'' |
https://www.realtor.ca/real-estate/26470240/9283-chinook-road-vernon-okanagan-landing
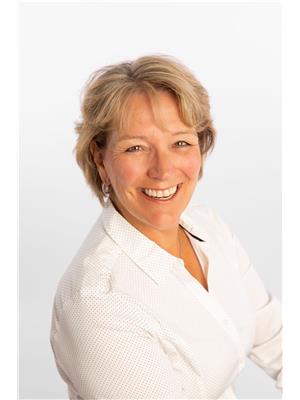
Personal Real Estate Corporation
(250) 938-0421
carla@carladahlen.com/
https://www.facebook.com/Carla.Dahlen
https://www.instagram.com/carladahlen1/

3405 27 St
Vernon, British Columbia V1T 4W8
(250) 549-2103
(250) 549-2106
executivesrealty.c21.ca/
Interested?
Contact us for more information

