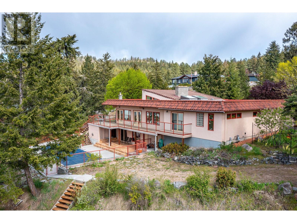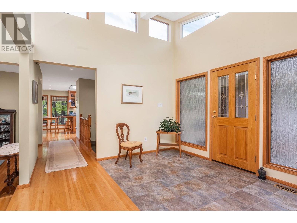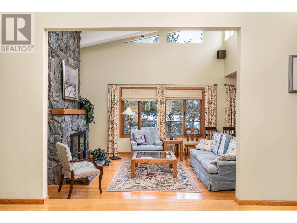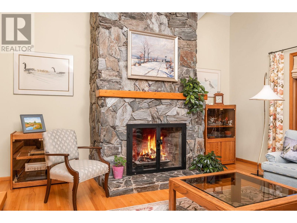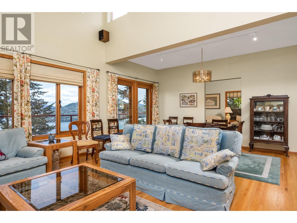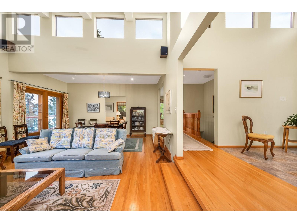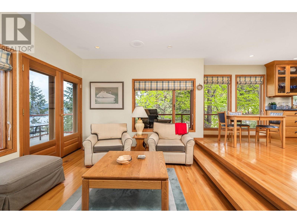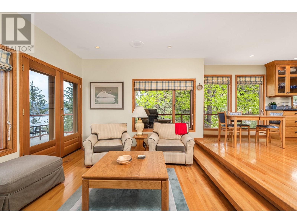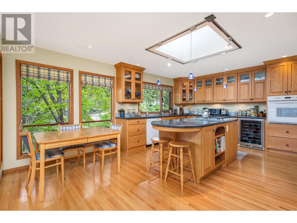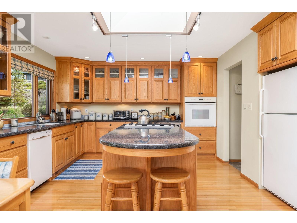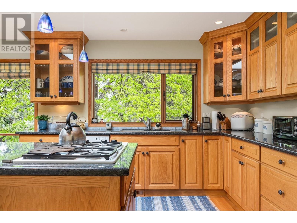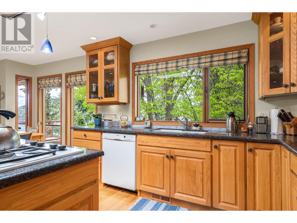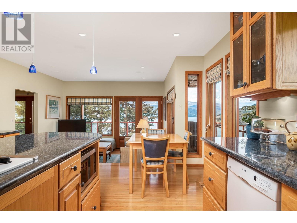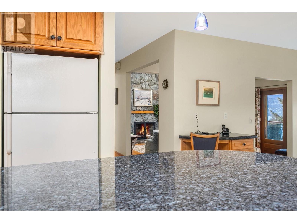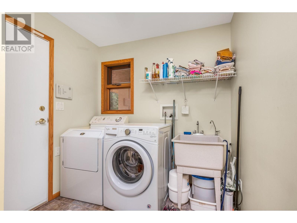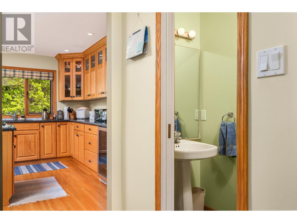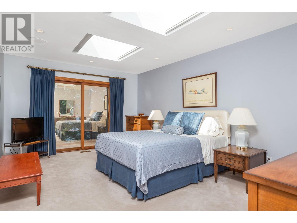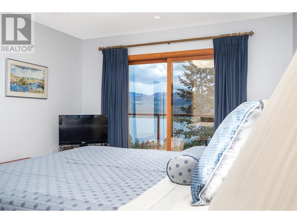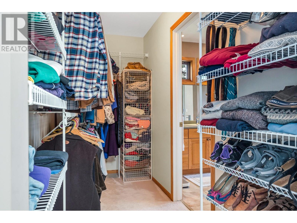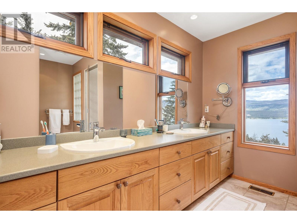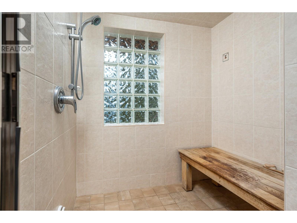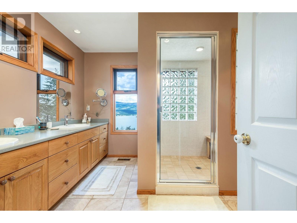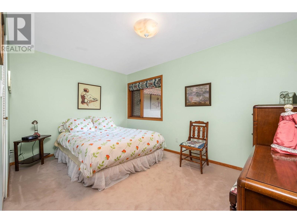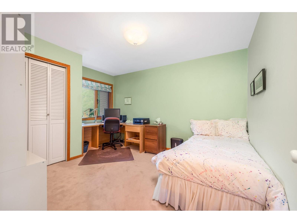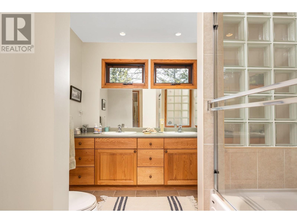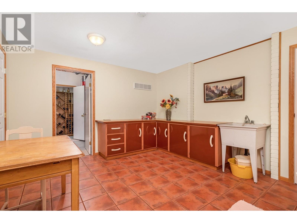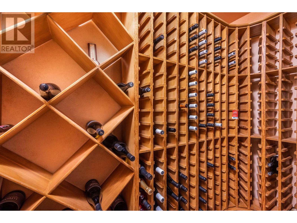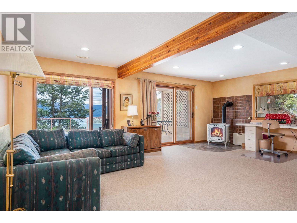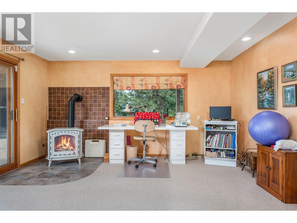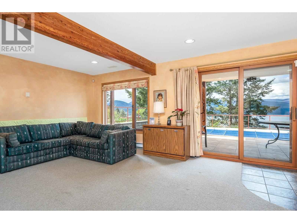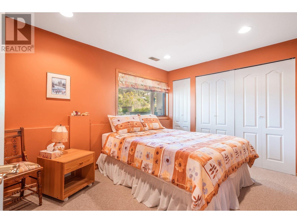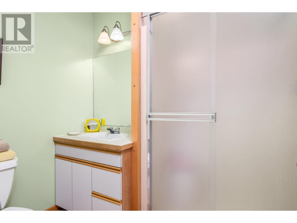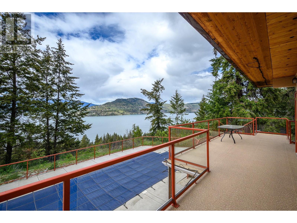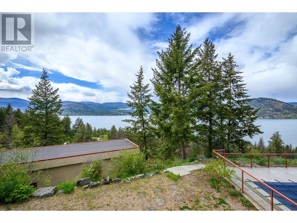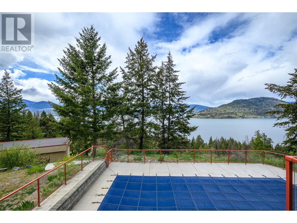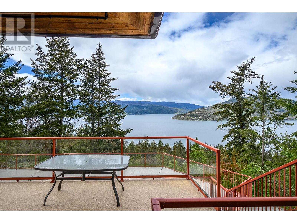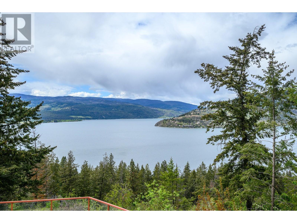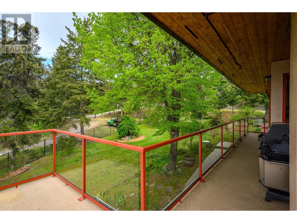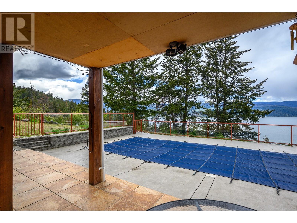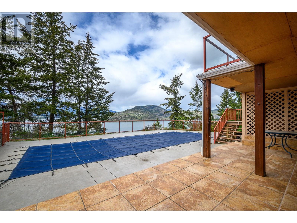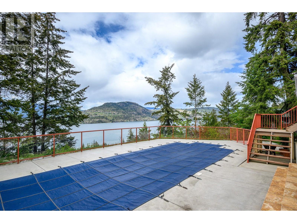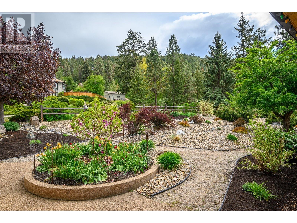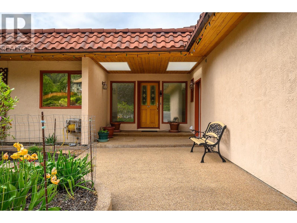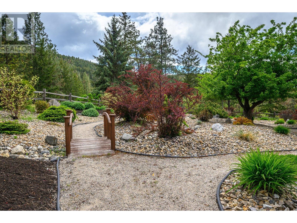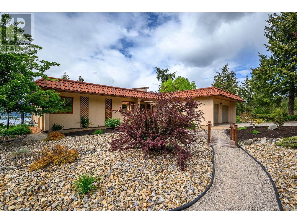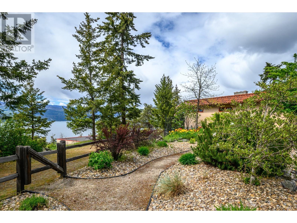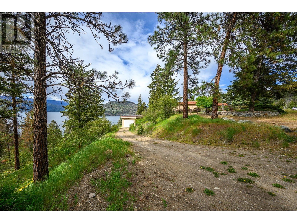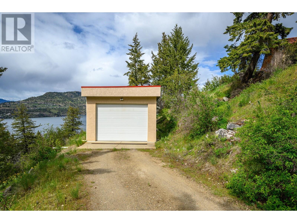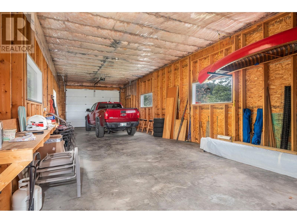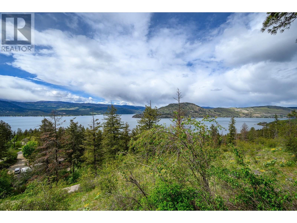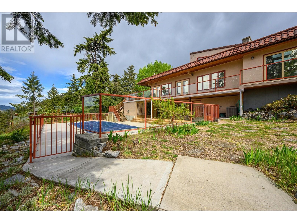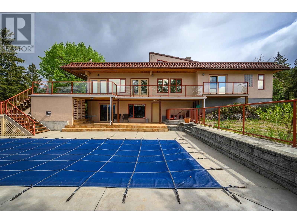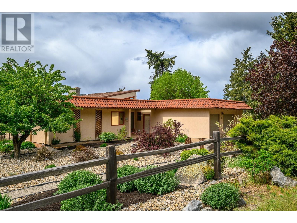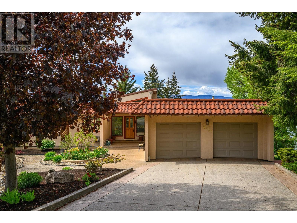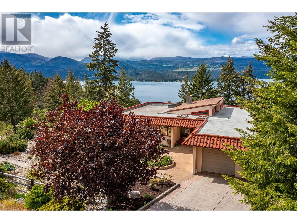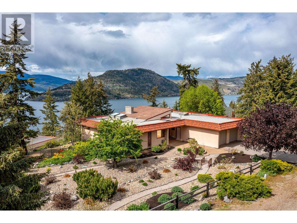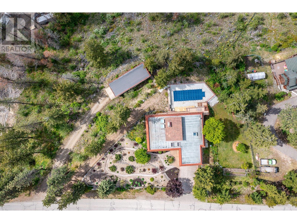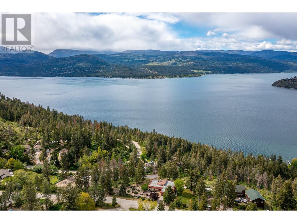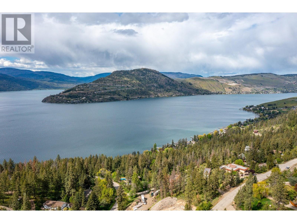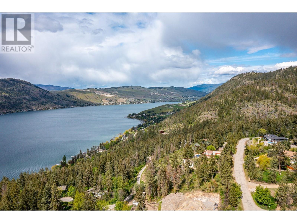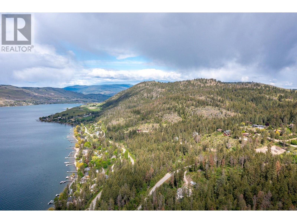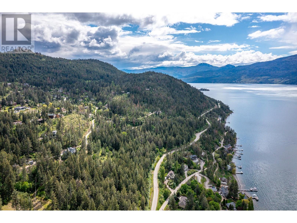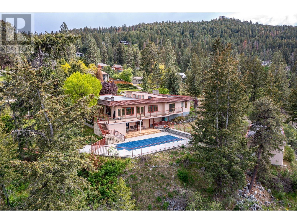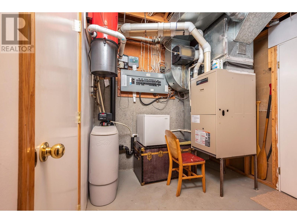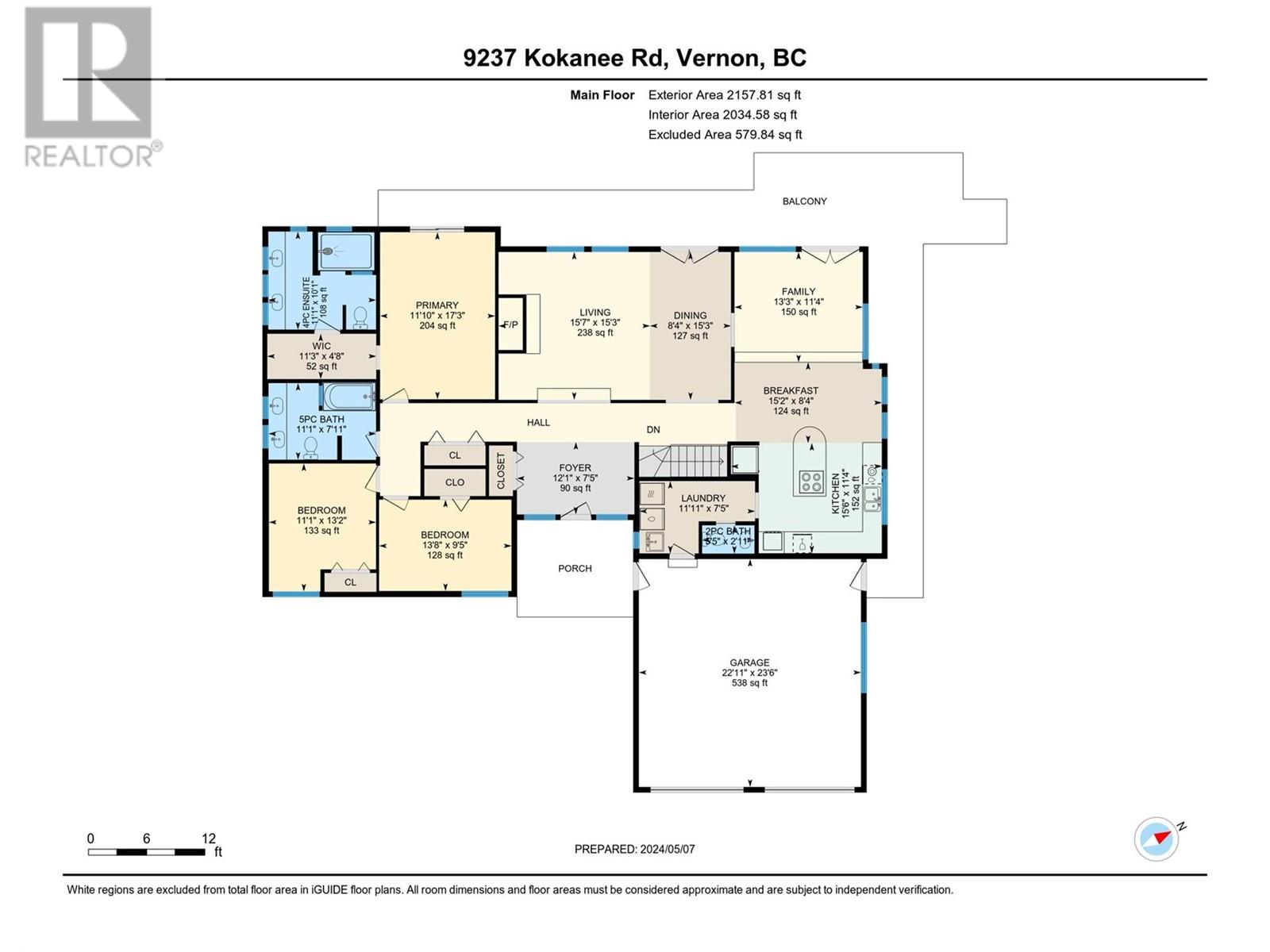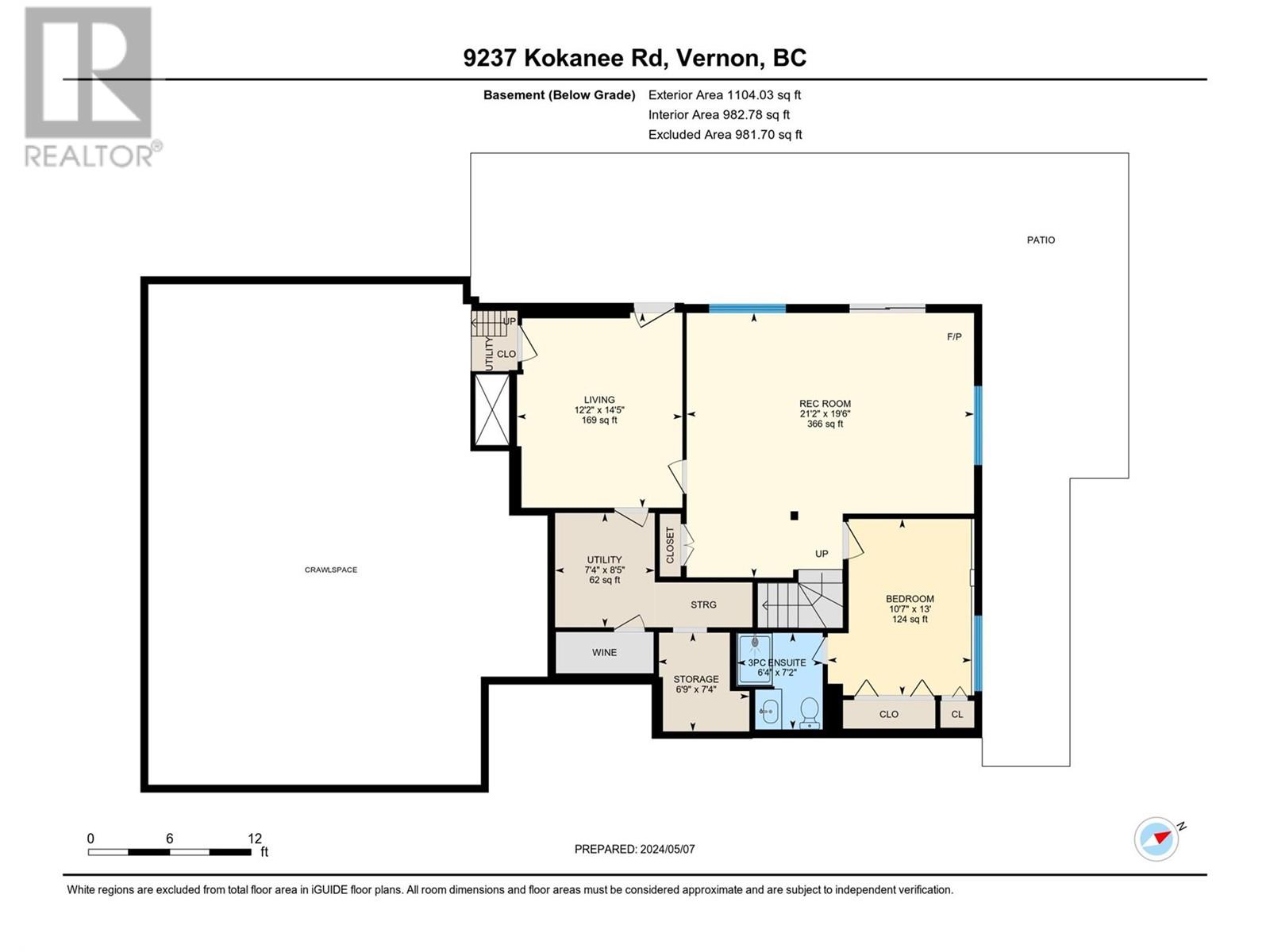9237 Kokanee Road Vernon, British Columbia V1H 1K4
4 Bedroom
4 Bathroom
3016 sqft
Inground Pool, Outdoor Pool, Pool
Central Air Conditioning
Baseboard Heaters, Forced Air
Acreage
$1,199,999
900 sq ft detached shop is 18x50, 12'high ceiling with 10' door opening. This immaculately maintained home offers a stunning Okanagan lake view, lap pool with new cover, fenced garden area, enclosed grass area for pets or play, privacy from neighbors and a detached shop! Owners would prefer August possession but are negotiable. Timeless slate fireplace, vaulted ceilings, and wood finishings make this a feel good home. Steam shower is another bonus! Truly a gem to own! (id:42365)
Property Details
| MLS® Number | 10313270 |
| Property Type | Single Family |
| Neigbourhood | Okanagan Landing |
| Parking Space Total | 4 |
| Pool Type | Inground Pool, Outdoor Pool, Pool |
Building
| Bathroom Total | 4 |
| Bedrooms Total | 4 |
| Constructed Date | 1982 |
| Construction Style Attachment | Detached |
| Cooling Type | Central Air Conditioning |
| Half Bath Total | 1 |
| Heating Type | Baseboard Heaters, Forced Air |
| Roof Material | Unknown |
| Roof Style | Unknown |
| Stories Total | 2 |
| Size Interior | 3016 Sqft |
| Type | House |
| Utility Water | Municipal Water |
Parking
| See Remarks | |
| Attached Garage | 4 |
| Detached Garage | 4 |
| R V |
Land
| Acreage | Yes |
| Size Irregular | 1.03 |
| Size Total | 1.03 Ac|1 - 5 Acres |
| Size Total Text | 1.03 Ac|1 - 5 Acres |
| Zoning Type | Unknown |
Rooms
| Level | Type | Length | Width | Dimensions |
|---|---|---|---|---|
| Basement | Storage | 7'4'' x 6'9'' | ||
| Basement | 3pc Ensuite Bath | 7'2'' x 6'4'' | ||
| Basement | Recreation Room | 19'6'' x 21'2'' | ||
| Basement | Living Room | 14'5'' x 12'2'' | ||
| Basement | Bedroom | 13' x 10'7'' | ||
| Main Level | Laundry Room | 7'5'' x 11'11'' | ||
| Main Level | Foyer | 7'5'' x 12'1'' | ||
| Main Level | Partial Bathroom | 2'11'' x 5'5'' | ||
| Main Level | 4pc Ensuite Bath | 10'1'' x 11'1'' | ||
| Main Level | 5pc Bathroom | 7'1'' x 11'1'' | ||
| Main Level | Bedroom | 13'2'' x 11'1'' | ||
| Main Level | Bedroom | 9'5'' x 13'8'' | ||
| Main Level | Dining Nook | 8'4'' x 15'2'' | ||
| Main Level | Dining Room | 15'3'' x 8'4'' | ||
| Main Level | Family Room | 11'4'' x 13'2'' | ||
| Main Level | Primary Bedroom | 17'3'' x 11'10'' | ||
| Main Level | Living Room | 15'3'' x 15'7'' | ||
| Main Level | Kitchen | 11'4'' x 15'5'' |
https://www.realtor.ca/real-estate/26870690/9237-kokanee-road-vernon-okanagan-landing
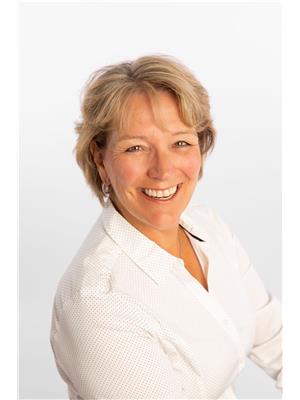
Carla Dahlen
Personal Real Estate Corporation
(250) 938-0421
carla@carladahlen.com/
https://www.facebook.com/Carla.Dahlen
https://www.instagram.com/carladahlen1/
Personal Real Estate Corporation
(250) 938-0421
carla@carladahlen.com/
https://www.facebook.com/Carla.Dahlen
https://www.instagram.com/carladahlen1/

Century 21 Executives Realty Ltd
3405 27 St
Vernon, British Columbia V1T 4W8
3405 27 St
Vernon, British Columbia V1T 4W8
(250) 549-2103
(250) 549-2106
executivesrealty.c21.ca/
Interested?
Contact us for more information

