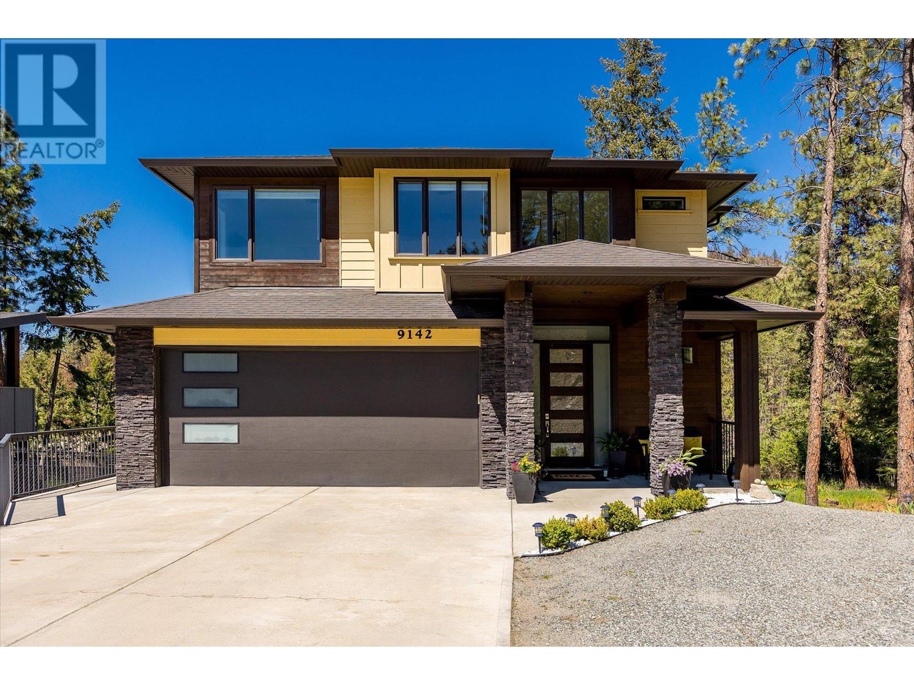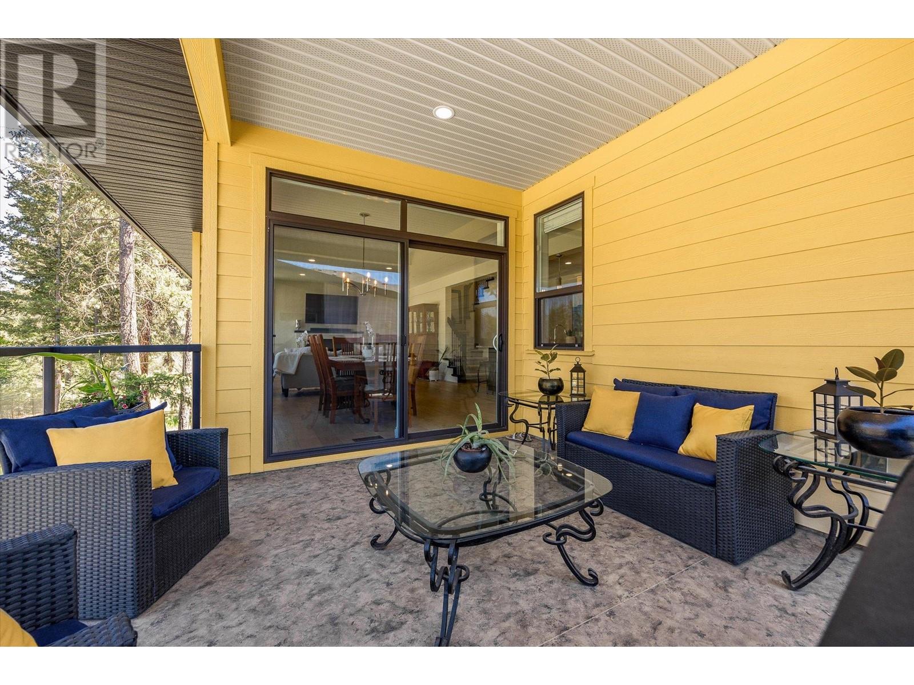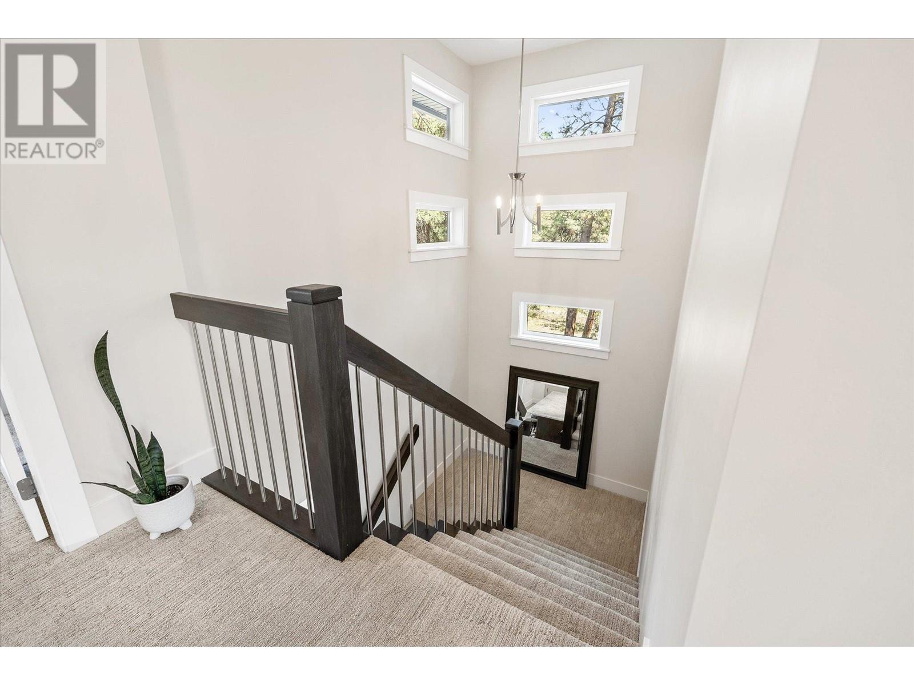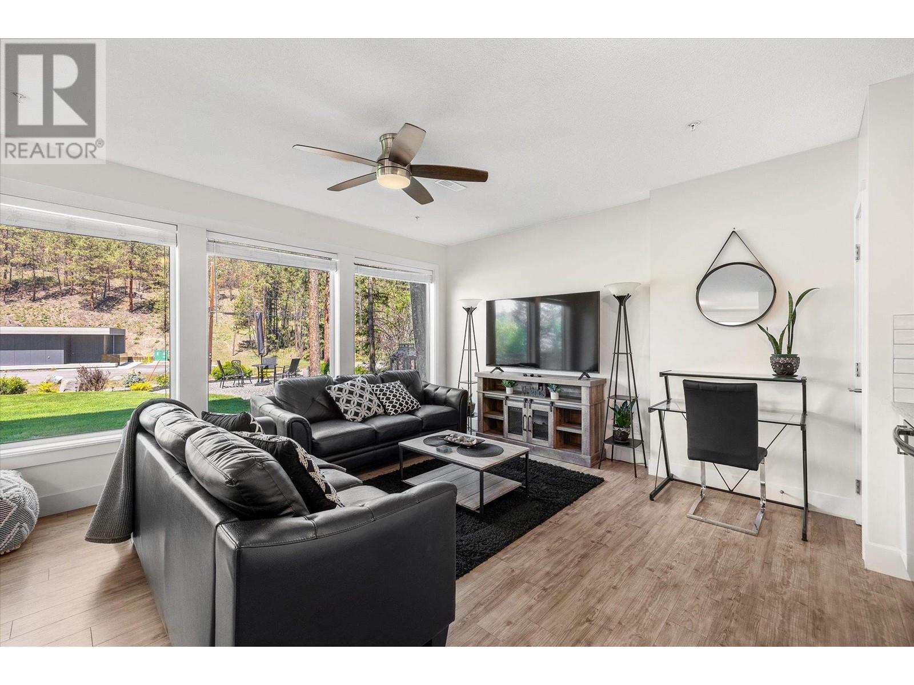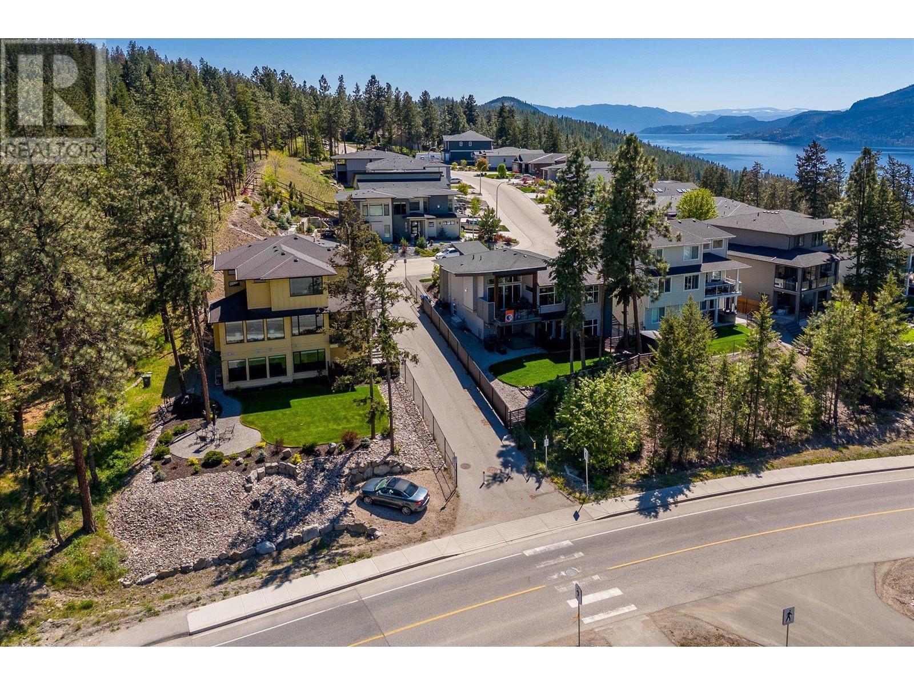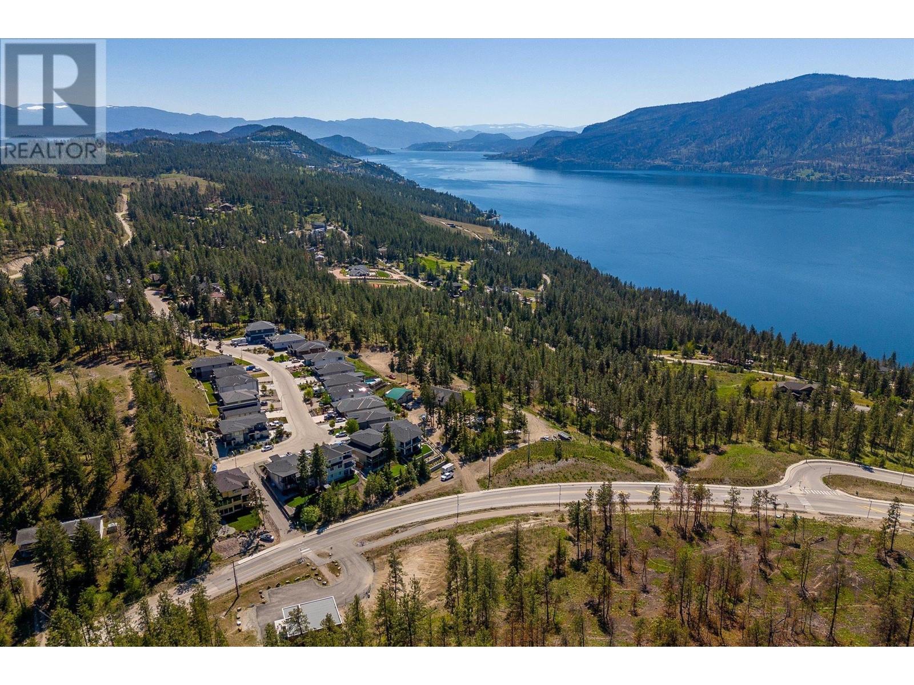9142 Heritage Drive Lake Country, British Columbia V4V 2V2
$1,400,000
Welcome to your perfect family home! Located in a quiet cul-de-sac with stunning views of Lake Okanagan, this Lake Country gem offers everything a growing family could need. With 6 spacious bedrooms, 4 bathrooms, and a one-bedroom Legal suite, there’s room for everyone to thrive. The open concept design creates a warm, inviting space that’s perfect for family gatherings and entertaining. The living, dining, kitchen, and deck areas flow seamlessly together, ensuring you can keep an eye on the kids while preparing meals. Upstairs, the primary bedroom features a spa-like ensuite, providing a serene retreat for parents. Down the hall, there’s a versatile space ideal for a homework station, reading nook, or yoga area. Two additional bedrooms, a full bathroom, and a laundry room complete the upper level, with all bedrooms offering walk-in closets for ample storage. The lower level offers another great space that can be used as a bedroom, gym, or theater room—perfect for family movie nights or workouts. The legal 1-bed Airbnb suite is a fantastic option for extra income or hosting visiting relatives. Outside, the large backyard is a paradise for kids and parents alike. Whether you love gardening, playing, or simply relaxing, the peaceful surroundings make it the perfect spot to unwind and enjoy nature. Home has a Fire Sprinkler System lowers insurance costs. (id:42365)
Property Details
| MLS® Number | 10314155 |
| Property Type | Single Family |
| Neigbourhood | Lake Country South West |
| Features | Balcony |
| Parking Space Total | 6 |
| View Type | Lake View, Mountain View, Valley View, View Of Water, View (panoramic) |
Building
| Bathroom Total | 3 |
| Bedrooms Total | 6 |
| Appliances | Refrigerator, Dishwasher, Dryer, Oven - Electric, Microwave, Washer, Washer & Dryer |
| Constructed Date | 2016 |
| Construction Style Attachment | Detached |
| Cooling Type | Central Air Conditioning |
| Exterior Finish | Concrete, Composite Siding |
| Half Bath Total | 1 |
| Heating Type | Forced Air |
| Roof Material | Asphalt Shingle |
| Roof Style | Unknown |
| Stories Total | 3 |
| Size Interior | 3129 Sqft |
| Type | House |
| Utility Water | Municipal Water |
Parking
| Detached Garage | 2 |
Land
| Acreage | No |
| Sewer | Municipal Sewage System |
| Size Irregular | 0.16 |
| Size Total | 0.16 Ac|under 1 Acre |
| Size Total Text | 0.16 Ac|under 1 Acre |
| Zoning Type | Unknown |
Rooms
| Level | Type | Length | Width | Dimensions |
|---|---|---|---|---|
| Second Level | Full Bathroom | 5'9'' x 12'7'' | ||
| Second Level | Bedroom | 10'11'' x 10'11'' | ||
| Second Level | Primary Bedroom | 17' x 12'10'' | ||
| Second Level | Bedroom | 10'11'' x 11'1'' | ||
| Second Level | Laundry Room | 7'8'' x 7'2'' | ||
| Second Level | Full Ensuite Bathroom | 14'3'' x 11'3'' | ||
| Basement | Utility Room | 7'7'' x 4'11'' | ||
| Basement | Bedroom | 9'9'' x 4'11'' | ||
| Main Level | Kitchen | 13'5'' x 18'5'' | ||
| Main Level | Living Room | 16'4'' x 15'9'' | ||
| Main Level | 2pc Bathroom | 6' x 5' | ||
| Main Level | Mud Room | 13'5'' x 8'6'' | ||
| Main Level | Dining Room | 10'1'' x 10'1'' | ||
| Main Level | Bedroom | 9'10'' x 9'9'' | ||
| Main Level | Foyer | 5'10'' x 7'6'' | ||
| Additional Accommodation | Bedroom | 12'10'' x 11'5'' | ||
| Additional Accommodation | Dining Room | 9'5'' x 8'1'' | ||
| Additional Accommodation | Living Room | 13'9'' x 17'9'' | ||
| Additional Accommodation | Kitchen | 5'3'' x 14'7'' | ||
| Secondary Dwelling Unit | Bedroom | 13'3'' x 13' |
https://www.realtor.ca/real-estate/26928293/9142-heritage-drive-lake-country-lake-country-south-west

Personal Real Estate Corporation
(778) 392-7238
https://www.kelownahomesource.com/
https://www.facebook.com/Russell-Mortlock-EXP-Realty-Kelowna-104325661568767
https://www.linkedin.com/in/russell-mortlock/
https://www.instagram.com/russellmortlock.realestate/

1631 Dickson Ave, Suite 1100
Kelowna, British Columbia V1Y 0B5
(833) 817-6506
www.exprealty.ca/

(250) 215-3434

1631 Dickson Ave, Suite 1100
Kelowna, British Columbia V1Y 0B5
(833) 817-6506
www.exprealty.ca/
Interested?
Contact us for more information

