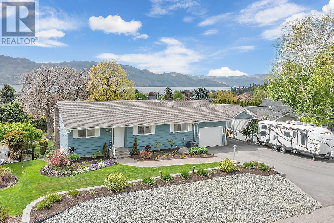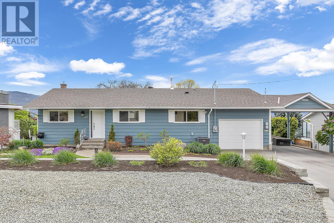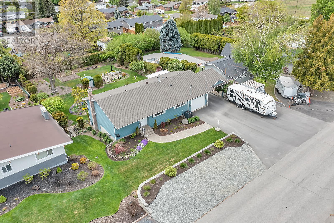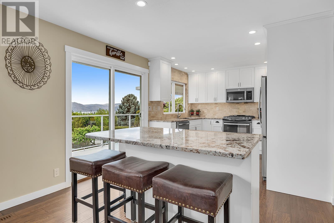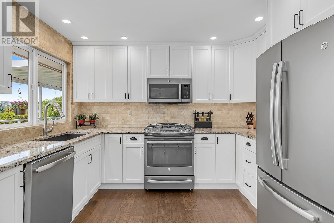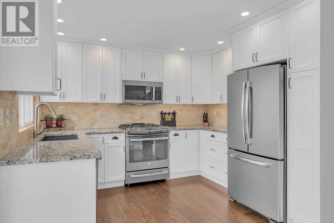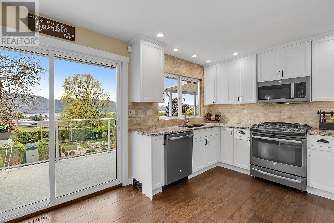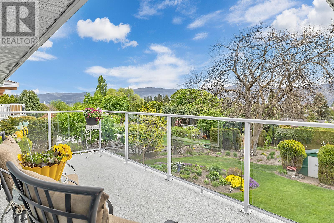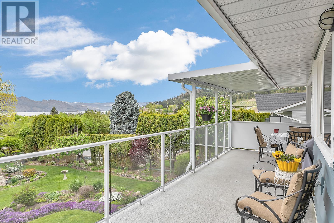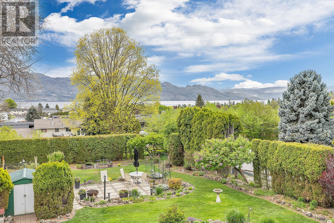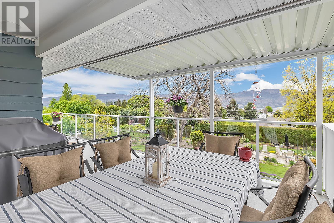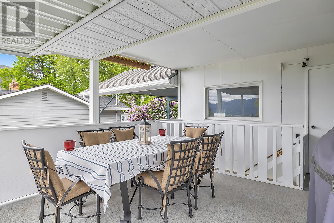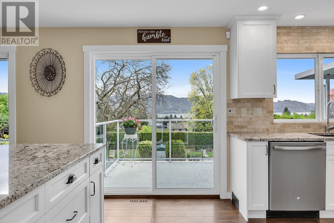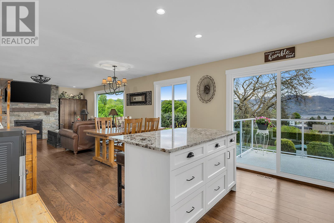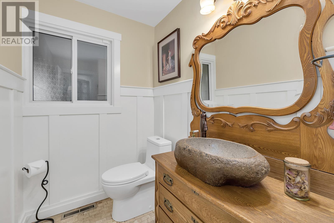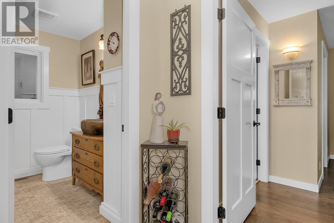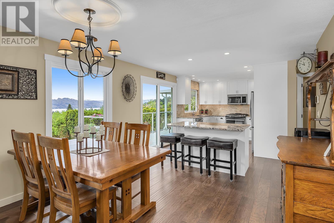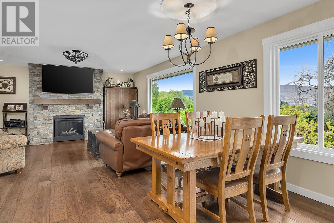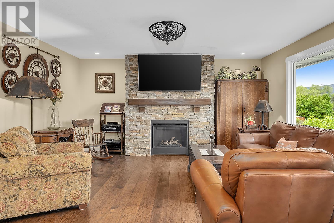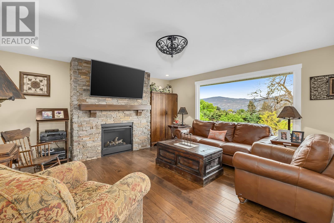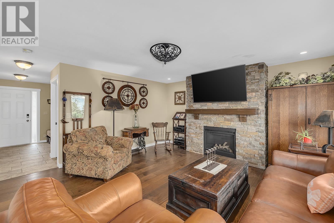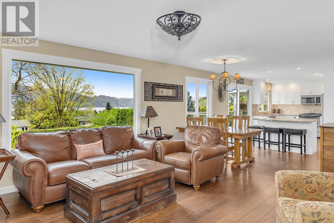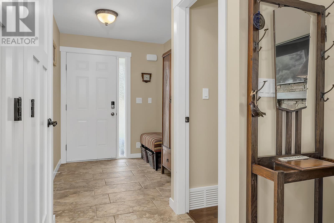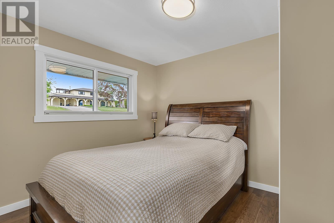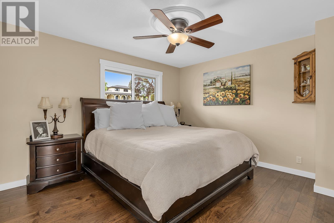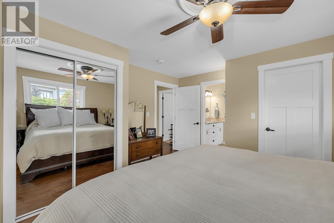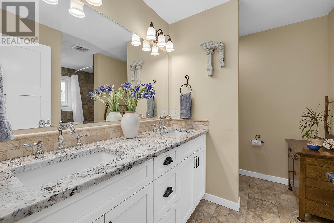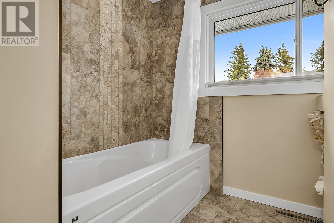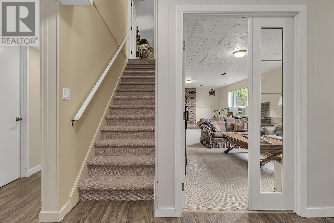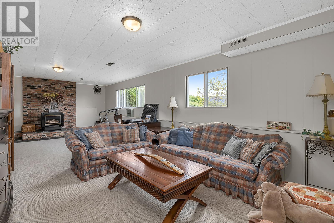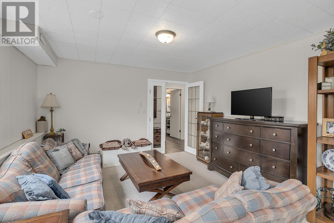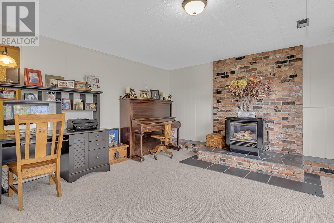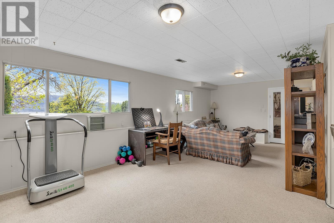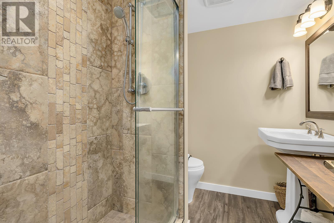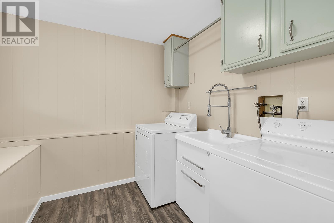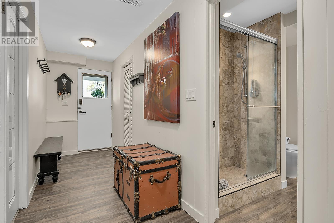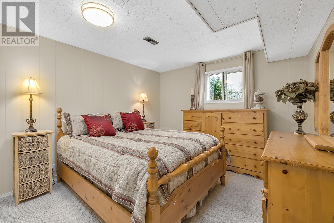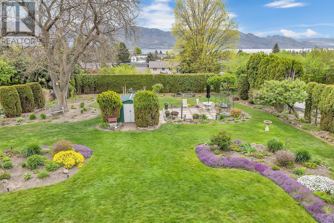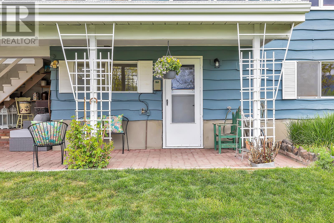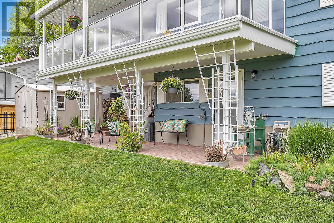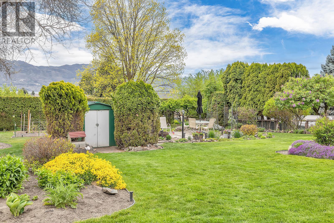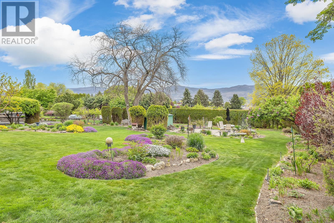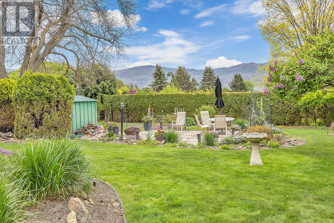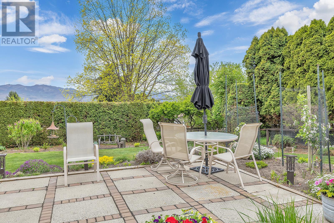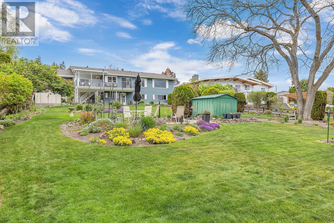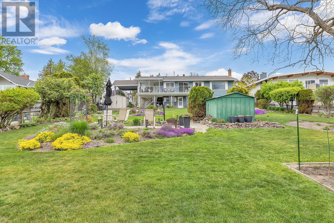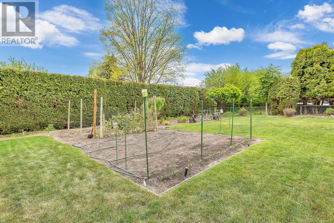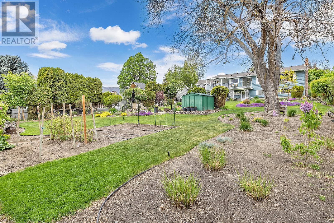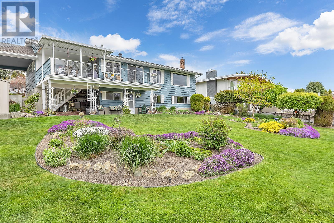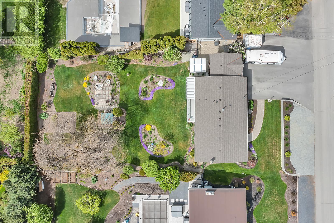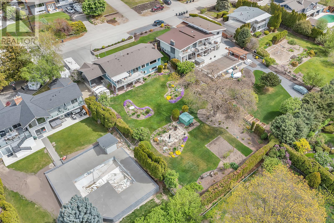843 Franwill Road West Kelowna, British Columbia V1Z 1P7
$1,224,900
Welcome to the Okanagan lifestyle in Lakeview Heights! This renovated w/o rancher exudes charm & comfort in every corner. Nestled on a quiet, no-thru road, this craftsman-style home offers the perfect blend of modern updates & cozy ambiance. Step inside to discover the warmth of rich oak hardwood floors that lead you to the inviting living room, complete w/ gas f/p with stone surround & big windows bringing in natural light. The newly renovated kitchen is a chef's delight with ceiling-height cabinets, gas stove, SS appliances & sit-up island. The main level features a spacious master bdrm w/ a W/I closet & luxurious ensuite w/soaker tub, dual sinks & heated tile flooring. A 2nd bdrm & powder room provide ample accommodation for guests or family. Open the glass sliding door to unveil the refinished partially covered deck w/ glass railing, where you can soak in breathtaking views of the lake & mountains. Downstairs, the lower level offers versatility w/ a large laundry room, 3 pc bath, storage, 3rd bdrm, & generously sized living room that could easily convert to a 4th bdrm. Outside, the beauty of this property shines through with its mature, lush gardens & landscaping, offering a serene oasis w/ space for a pool. A single-car garage, covered carport & new asphalt driveway provide ample parking, with convenient RV parking. Situated amongst vineyards, this hidden gem offers the perfect blend of tranquility & convenience. Don't miss your chance to own this slice of paradise! (id:42365)
Property Details
| MLS® Number | 10313387 |
| Property Type | Single Family |
| Neigbourhood | Lakeview Heights |
| Parking Space Total | 1 |
Building
| Bathroom Total | 3 |
| Bedrooms Total | 3 |
| Constructed Date | 1969 |
| Construction Style Attachment | Detached |
| Cooling Type | Central Air Conditioning |
| Half Bath Total | 1 |
| Heating Type | Forced Air, See Remarks |
| Stories Total | 2 |
| Size Interior | 2361 Sqft |
| Type | House |
| Utility Water | Municipal Water |
Parking
| Carport | |
| Attached Garage | 1 |
Land
| Acreage | No |
| Sewer | Municipal Sewage System |
| Size Irregular | 0.39 |
| Size Total | 0.39 Ac|under 1 Acre |
| Size Total Text | 0.39 Ac|under 1 Acre |
| Zoning Type | Unknown |
Rooms
| Level | Type | Length | Width | Dimensions |
|---|---|---|---|---|
| Basement | Bedroom | 11'4'' x 10'10'' | ||
| Basement | Other | 11'4'' x 9'2'' | ||
| Basement | Utility Room | 7'7'' x 6'3'' | ||
| Basement | Storage | 12'3'' x 9'6'' | ||
| Basement | 3pc Bathroom | 7'4'' x 6'3'' | ||
| Basement | Laundry Room | 7'5'' x 8'5'' | ||
| Basement | Recreation Room | 26'9'' x 15'1'' | ||
| Main Level | Other | 13'0'' x 20'1'' | ||
| Main Level | 4pc Ensuite Bath | 9'1'' x 12'8'' | ||
| Main Level | Primary Bedroom | 14'5'' x 13'5'' | ||
| Main Level | Partial Bathroom | 7'11'' x 4'11'' | ||
| Main Level | Kitchen | 16'2'' x 12'1'' | ||
| Main Level | Kitchen | 8'8'' x 12'1'' | ||
| Main Level | Dining Room | 8'8'' x 12'1'' | ||
| Main Level | Living Room | 15'6'' x 15'5'' | ||
| Main Level | Bedroom | 11'6'' x 11'5'' | ||
| Main Level | Foyer | 6'7'' x 11'9'' |
https://www.realtor.ca/real-estate/26873006/843-franwill-road-west-kelowna-lakeview-heights
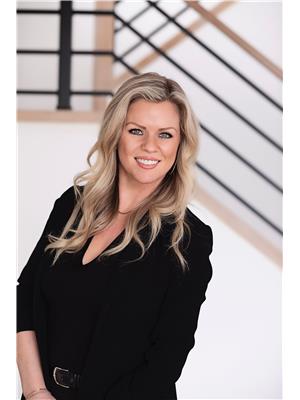
Personal Real Estate Corporation
(250) 575-7999
https://macdermottholmes.ca/
https://www.facebook.com/MacDermottHolmes/
https://www.instagram.com/macdermottholmes/

#11 - 2475 Dobbin Road
West Kelowna, British Columbia V4T 2E9
(250) 768-2161
(250) 768-2342
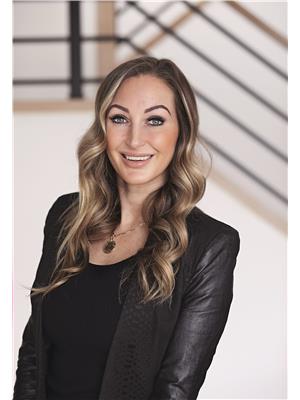
Personal Real Estate Corporation
(778) 215-9425
www.macdermottholmes.ca/
https://www.facebook.com/MacDermottHolmes
https://www.linkedin.com/in/kim-holmes-ab238163?trk=hp-identity-photo
https://www.instagram.com/macdermottholmes/

#11 - 2475 Dobbin Road
West Kelowna, British Columbia V4T 2E9
(250) 768-2161
(250) 768-2342
Interested?
Contact us for more information

