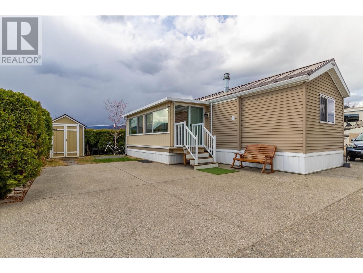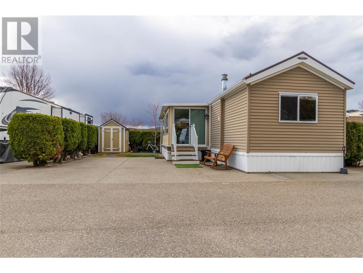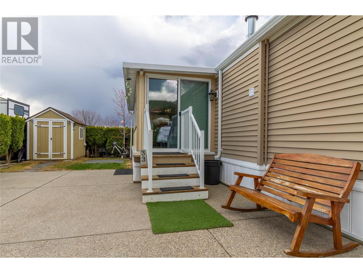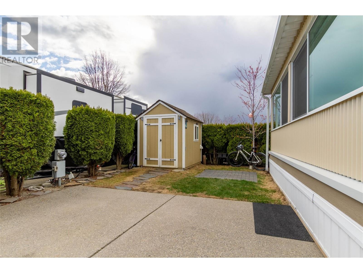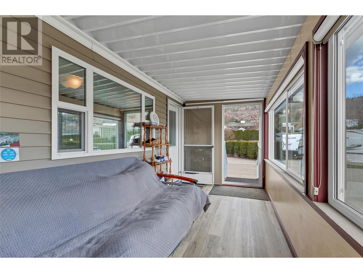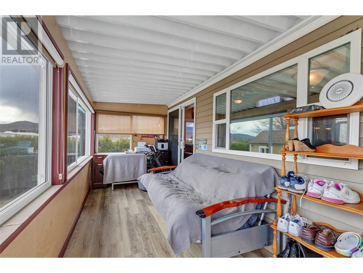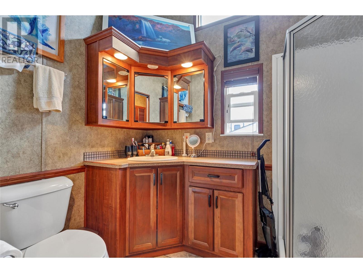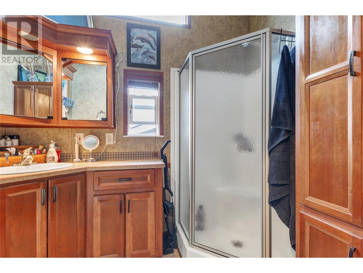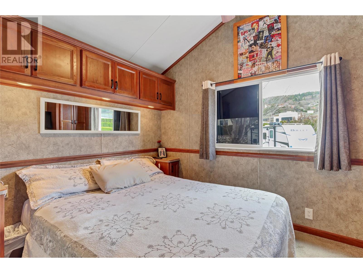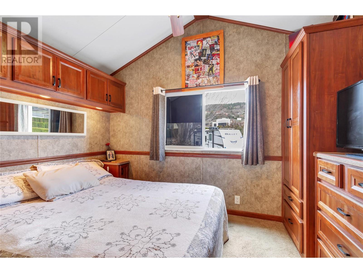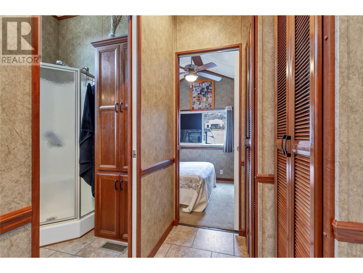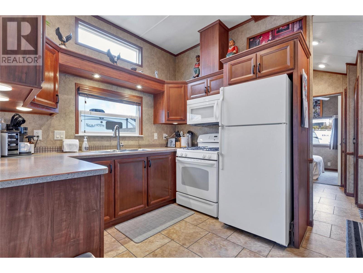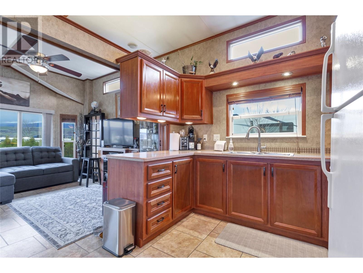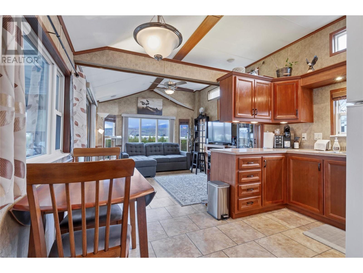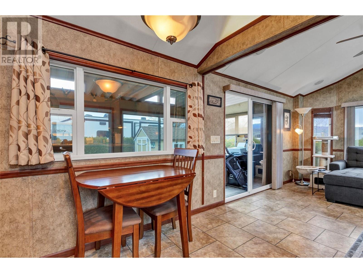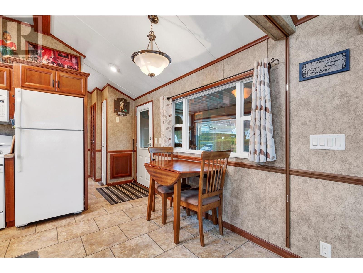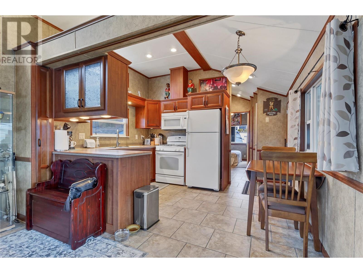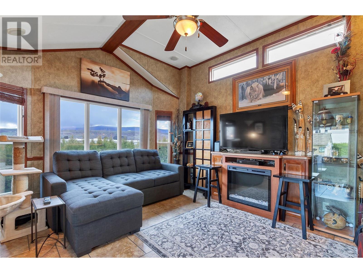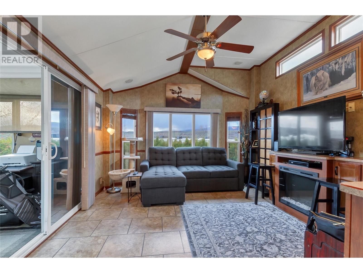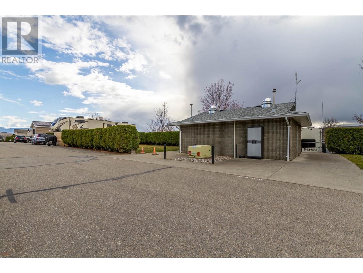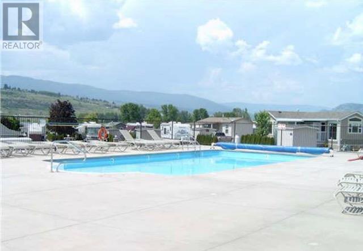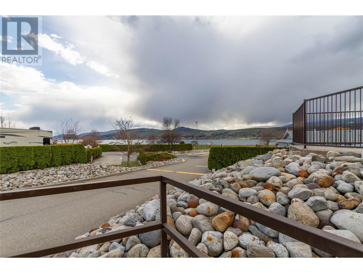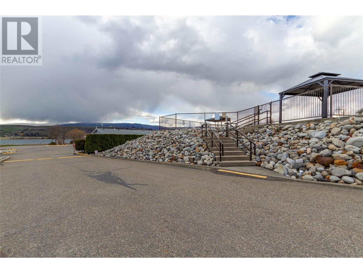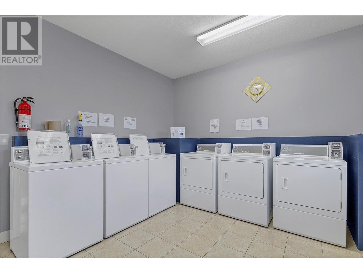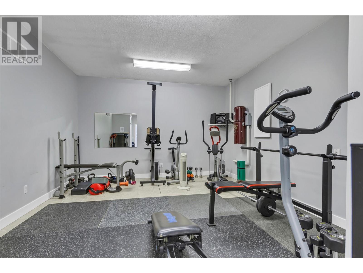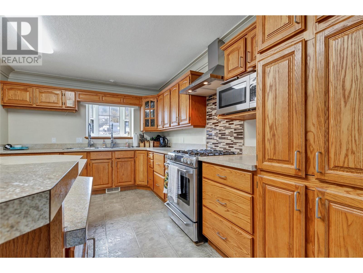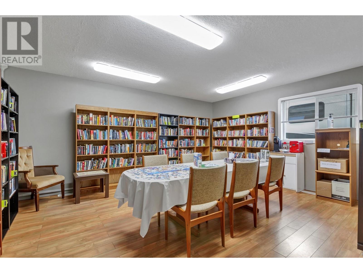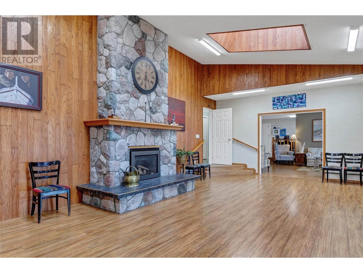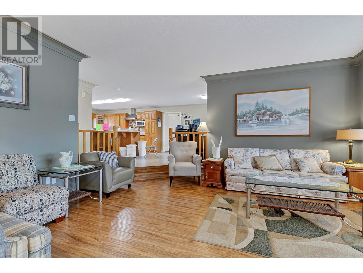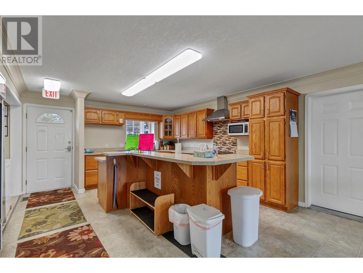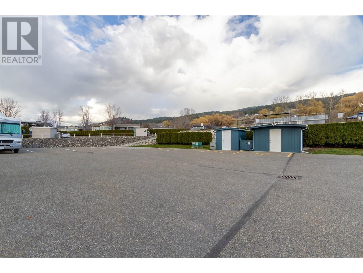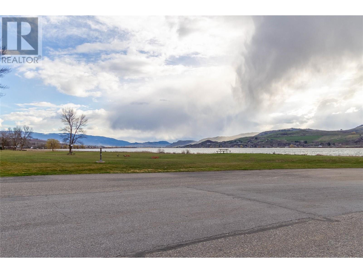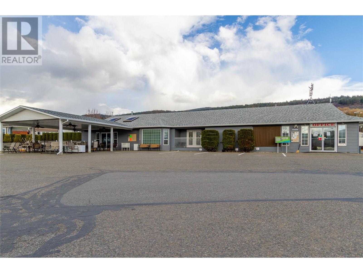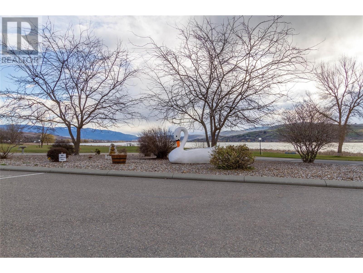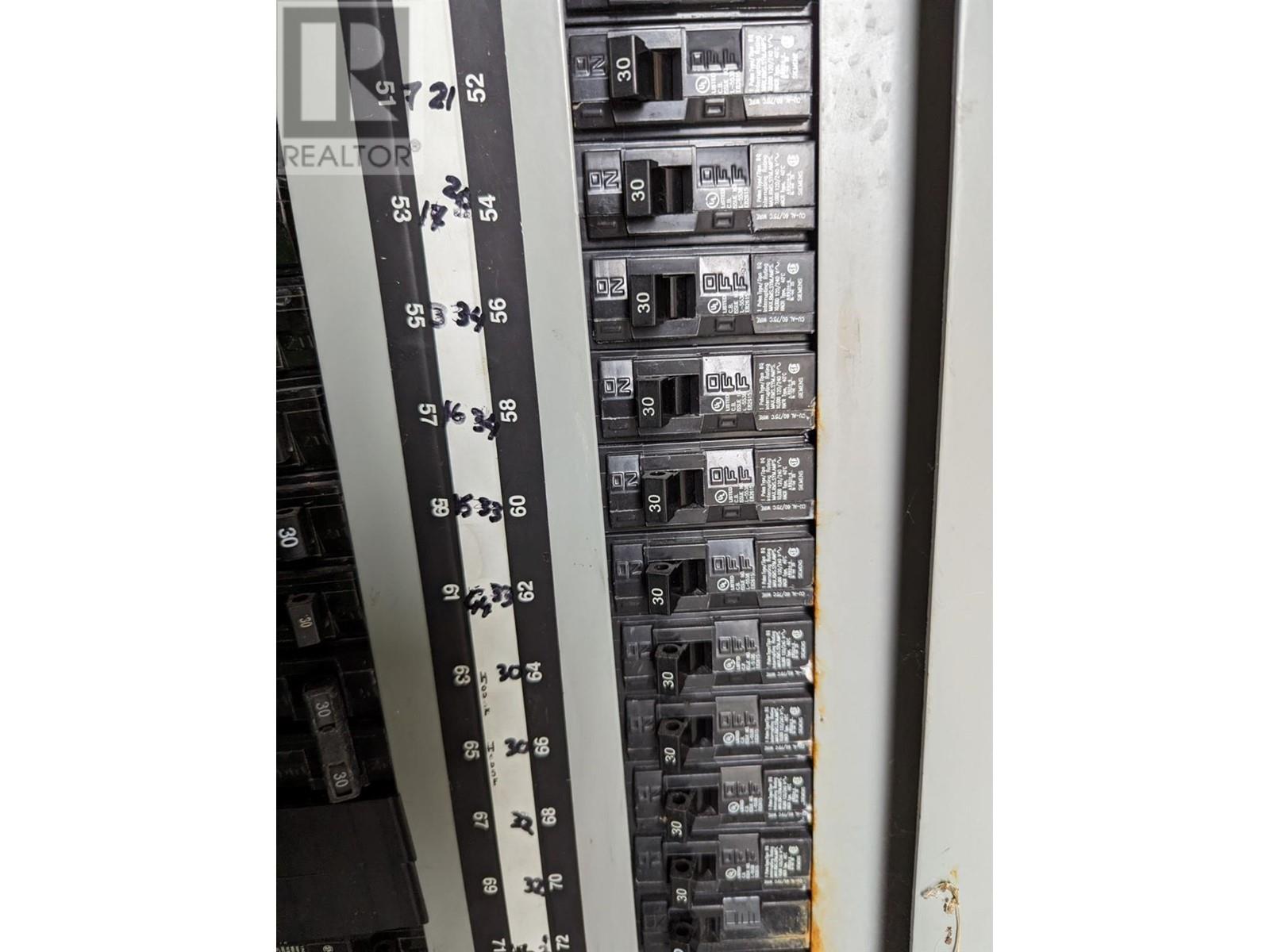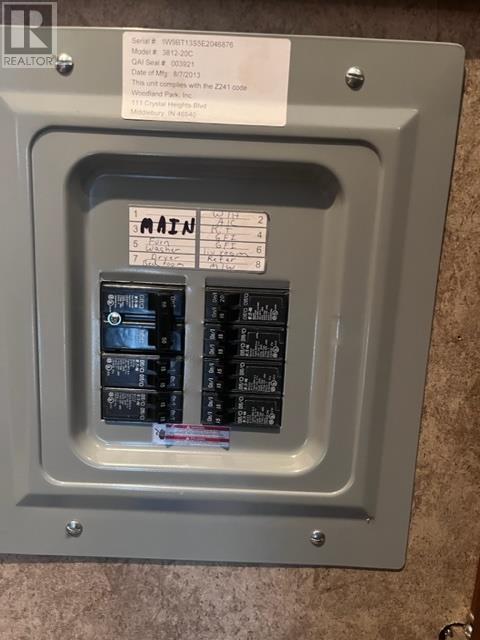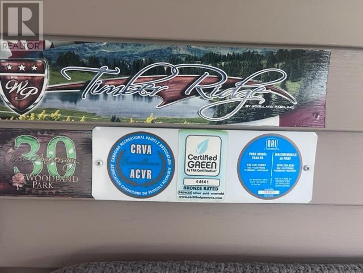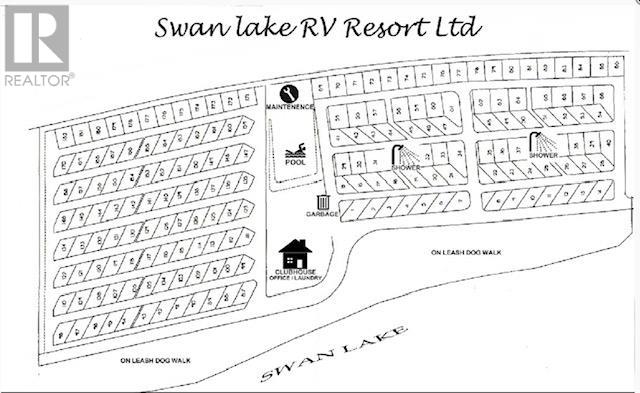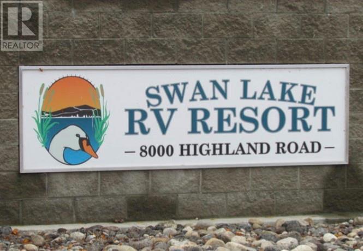8000 Highland Road Unit# 33 Vernon, British Columbia V1B 3W5
$337,000
Looking for that perfect recreational property or that lock and leave lifestyle? This low maintenance Park Model offers simplicity and charm. Inside this home you'll find a spacious one bedroom one bathroom, open floor plan with a gorgeous sunroom. Outside not only do you have a 6x9 powered shed there is also plenty of room to park 2 vehicles and still room for gardening. Nestled in Swan Lake RV Resort which offers a seasonal pool, hot tub, gym, community centre, library, and an off leash dog area. There is also workshop for owners use. Swan Lake RV Resort is a non strata community where you own your home and a 1/183 share of the entire community. Book a showing today. (id:42365)
Property Details
| MLS® Number | 10308142 |
| Property Type | Recreational |
| Neigbourhood | Swan Lake West |
| Amenities Near By | Golf Nearby, Park |
| Community Features | Pets Allowed, Pet Restrictions, Pets Allowed With Restrictions |
| Parking Space Total | 2 |
| Pool Type | Outdoor Pool |
| View Type | Mountain View, View (panoramic) |
Building
| Bathroom Total | 1 |
| Bedrooms Total | 1 |
| Appliances | Refrigerator, Dryer, Range - Gas, Microwave, Washer |
| Constructed Date | 2013 |
| Cooling Type | Central Air Conditioning |
| Exterior Finish | Vinyl Siding |
| Fire Protection | Smoke Detector Only |
| Fireplace Present | Yes |
| Fireplace Type | Insert |
| Flooring Type | Carpeted, Vinyl |
| Foundation Type | Block |
| Heating Type | Forced Air, See Remarks |
| Roof Material | Steel |
| Roof Style | Unknown |
| Stories Total | 1 |
| Size Interior | 608 Sqft |
| Type | Recreational |
| Utility Water | Municipal Water |
Parking
| Surfaced |
Land
| Access Type | Easy Access, Highway Access |
| Acreage | No |
| Current Use | Recreational |
| Land Amenities | Golf Nearby, Park |
| Landscape Features | Landscaped |
| Sewer | Septic Tank |
| Size Frontage | 41 Ft |
| Size Total Text | Under 1 Acre |
| Zoning Type | Unknown |
Rooms
| Level | Type | Length | Width | Dimensions |
|---|---|---|---|---|
| Basement | Storage | 12'0'' x 7'0'' | ||
| Main Level | Sunroom | 20'2'' x 7'2'' | ||
| Main Level | Full Bathroom | 8'5'' x 5'10'' | ||
| Main Level | Primary Bedroom | 9'0'' x 7'8'' | ||
| Main Level | Kitchen | 12'0'' x 9'5'' | ||
| Main Level | Living Room | 12'0'' x 11'3'' |
https://www.realtor.ca/real-estate/26680880/8000-highland-road-unit-33-vernon-swan-lake-west
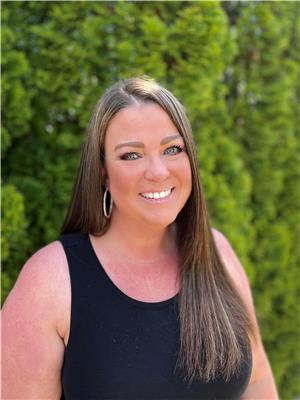
(250) 540-2825
https://www.facebook.com/Theresa-Fabian-Real-Estate-Agent-101371482471576
https://www.instagram.com/theresasellstheokanagan/

4007 - 32nd Street
Vernon, British Columbia V1T 5P2
(250) 545-5371
(250) 542-3381
Interested?
Contact us for more information

