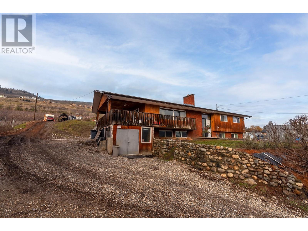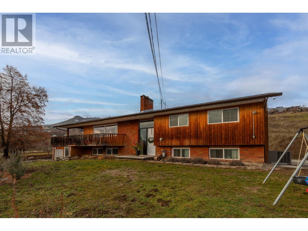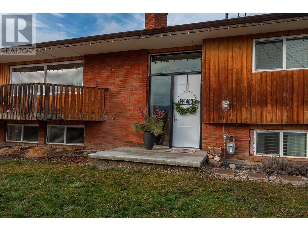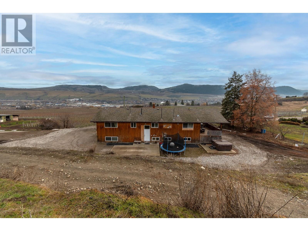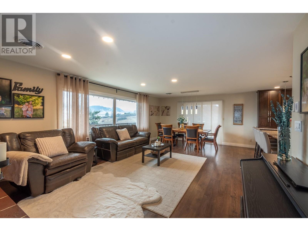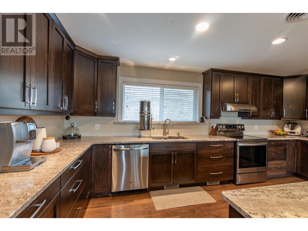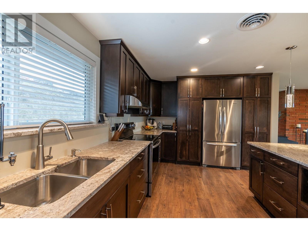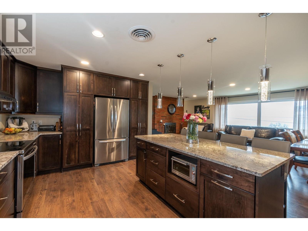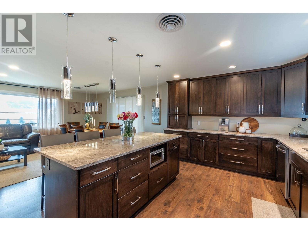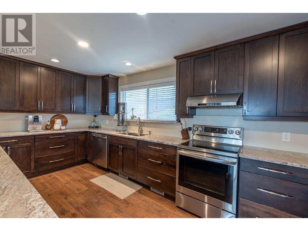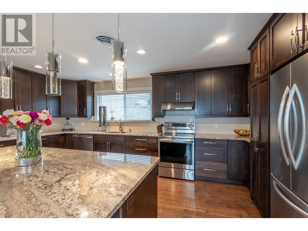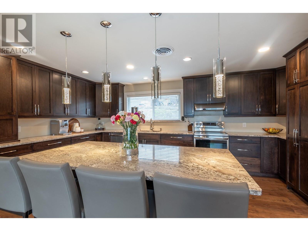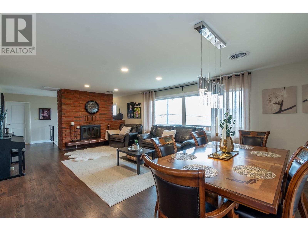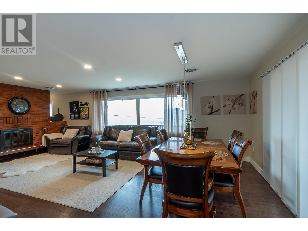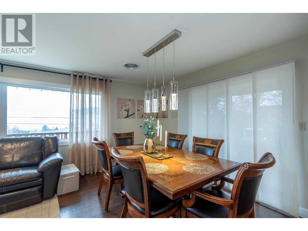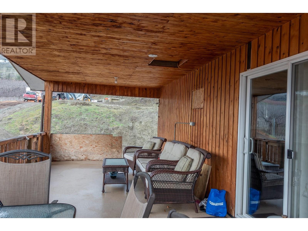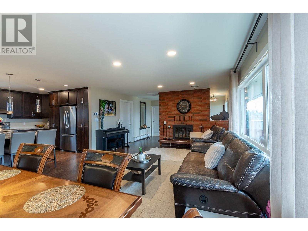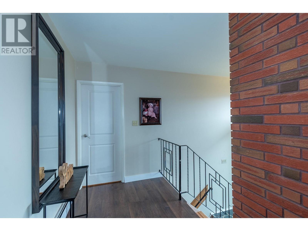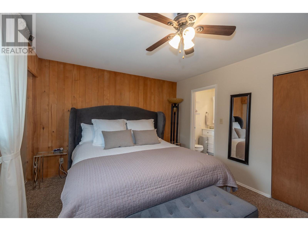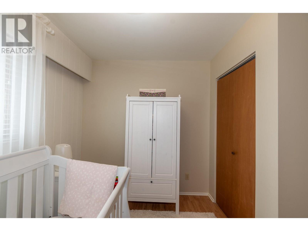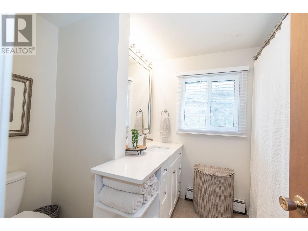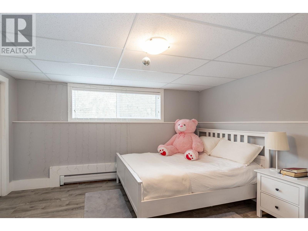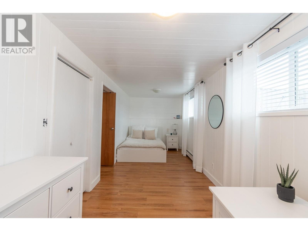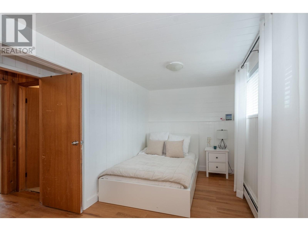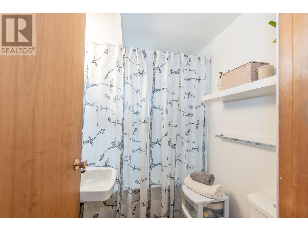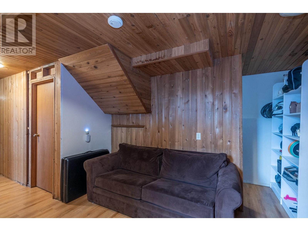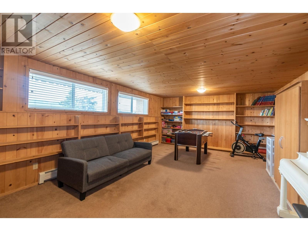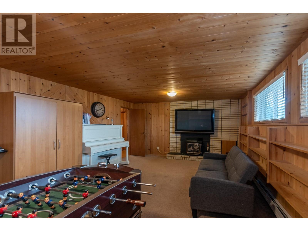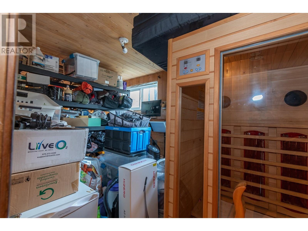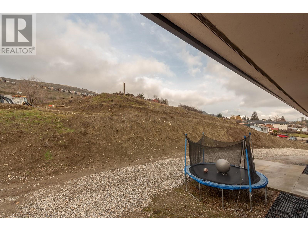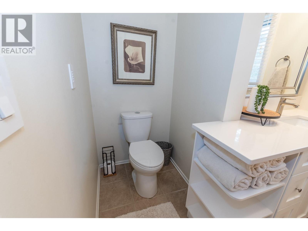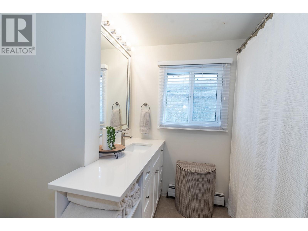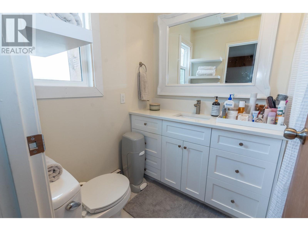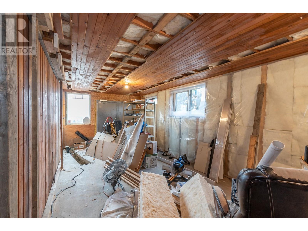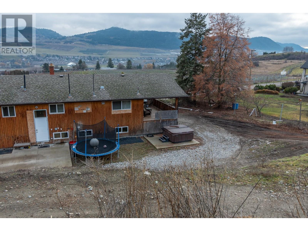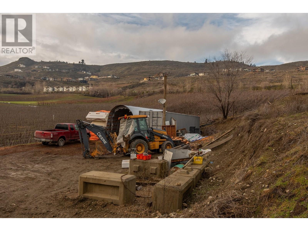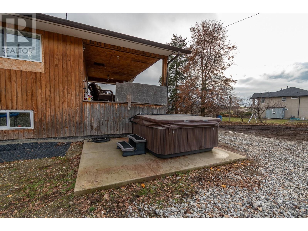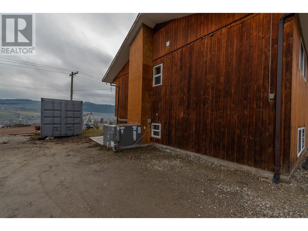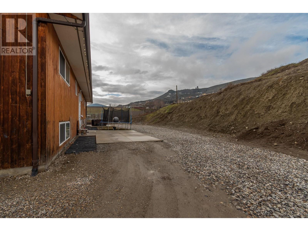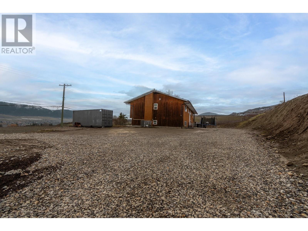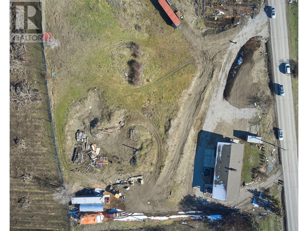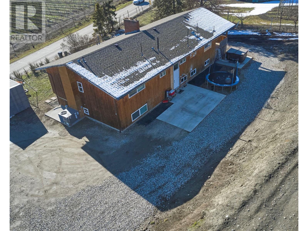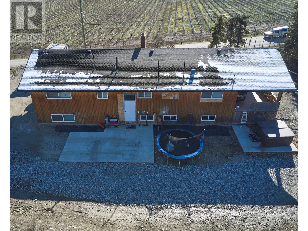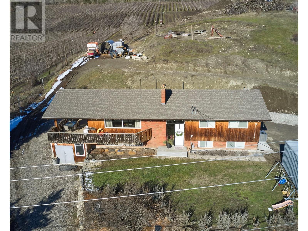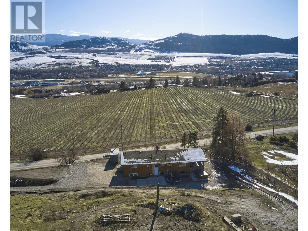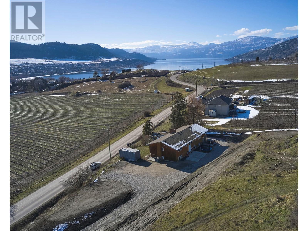6751 Bella Vista Road Vernon, British Columbia V1H 1B8
$1,030,000
Fabulous 2 acre Lake and Mountain View ! This 5 bedroom, 3 bathroom updated home is perfect for the growing family. Immaculate bright open concept main living area with an abundance of light spilling in! Every chefs dream in the new kitchen boasting granite countertops, island, custom cabinets, and SS appliances. Roomy Living & Dining room accesses over 400 sq feet of covered deck through sliding doors with lake and mountain views. Right wing of house features Primary bedroom with new 4 piece ensuite, 2 additional bedrooms, laundry and new main bathroom! Downstairs two updated bedrooms, a family/rec room, third bathroom, tons of storage space, plus workshop! Already started is an attached garage area, a Great opportunity for potential suite! New Windows & Flooring, Upstairs bathrooms beautifully updated, in ground heating, two fireplaces. New Roof top Furnace/AC. Outside there is lots of room for the kids to play and an abundance of extra parking, 2 RV Sites with power & Septic. One currently Rented out for $750. Circular Drive Thru Driveway is very convenient for big trucks/trailers with lots of room to build your dream workshop. Located a short drive to all amaenities, next to apple orchard, and looking out over stunning Okanagan Lake. This home has everything you need plus some! Don't miss out, book your viewing today! (id:42365)
Property Details
| MLS® Number | 10303623 |
| Property Type | Single Family |
| Neigbourhood | Bella Vista |
| Features | Irregular Lot Size |
| Parking Space Total | 6 |
| View Type | Lake View, Mountain View |
Building
| Bathroom Total | 3 |
| Bedrooms Total | 5 |
| Appliances | Refrigerator, Dishwasher, Range - Electric |
| Basement Type | Full |
| Constructed Date | 1972 |
| Construction Style Attachment | Detached |
| Cooling Type | Wall Unit |
| Exterior Finish | Brick, Concrete |
| Fireplace Present | Yes |
| Fireplace Type | Insert,unknown |
| Flooring Type | Carpeted, Ceramic Tile, Laminate, Linoleum |
| Heating Type | Hot Water, See Remarks |
| Roof Material | Asphalt Shingle |
| Roof Style | Unknown |
| Stories Total | 2 |
| Size Interior | 3130 Sqft |
| Type | House |
| Utility Water | Municipal Water |
Parking
| See Remarks |
Land
| Acreage | Yes |
| Sewer | Septic Tank |
| Size Frontage | 300 Ft |
| Size Irregular | 2 |
| Size Total | 2 Ac|1 - 5 Acres |
| Size Total Text | 2 Ac|1 - 5 Acres |
| Zoning Type | Unknown |
Rooms
| Level | Type | Length | Width | Dimensions |
|---|---|---|---|---|
| Basement | Other | 31'9'' x 10'11'' | ||
| Basement | Storage | 14'6'' x 6'10'' | ||
| Basement | Workshop | 111'7'' x 6'9'' | ||
| Basement | Bedroom | 11'1'' x 23'3'' | ||
| Basement | Bedroom | 22'4'' x 10'4'' | ||
| Basement | 4pc Bathroom | 7'5'' x 5'3'' | ||
| Basement | Recreation Room | 23'3'' x 14'6'' | ||
| Main Level | Laundry Room | 13'7'' x 11'1'' | ||
| Main Level | 4pc Bathroom | 10'4'' x 7'7'' | ||
| Main Level | 4pc Ensuite Bath | 7'5'' x 5'5'' | ||
| Main Level | Bedroom | 12'7'' x 9'11'' | ||
| Main Level | Bedroom | 10'1'' x 10'1'' | ||
| Main Level | Primary Bedroom | 11'11'' x 14'9'' | ||
| Main Level | Kitchen | 18'10'' x 11'4'' | ||
| Main Level | Dining Room | 15'1'' x 8'4'' | ||
| Main Level | Living Room | 17'7'' x 14'10'' |
https://www.realtor.ca/real-estate/26487154/6751-bella-vista-road-vernon-bella-vista


#102 - 4313 - 27th Street
Vernon, British Columbia V1T 4Y5
(250) 308-1888
(778) 475-6214
www.vp3.ca/
Interested?
Contact us for more information

