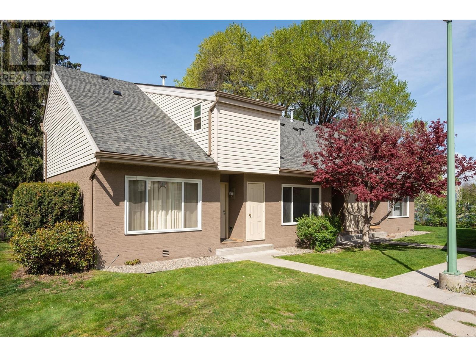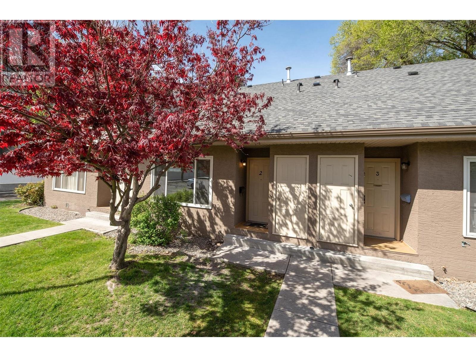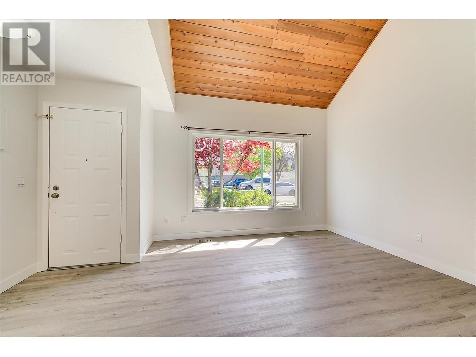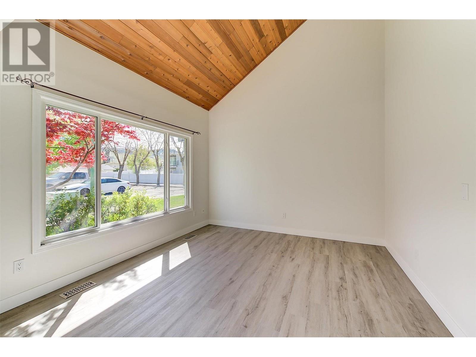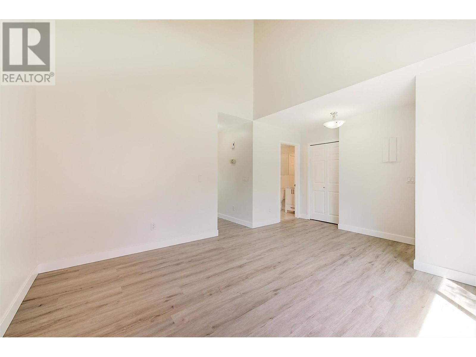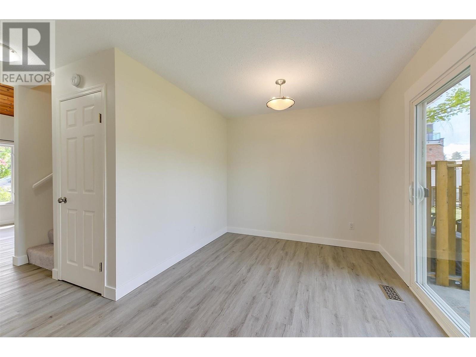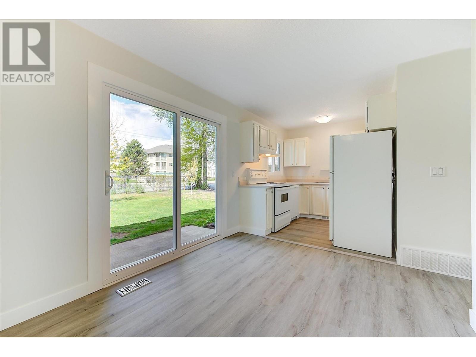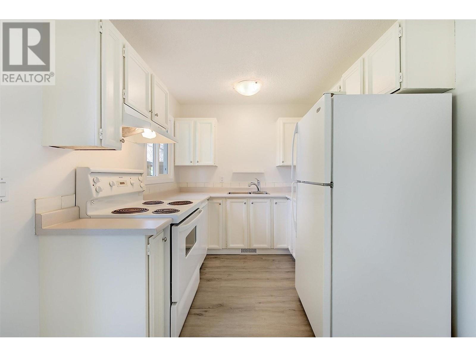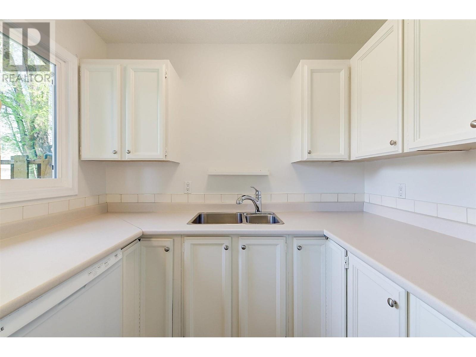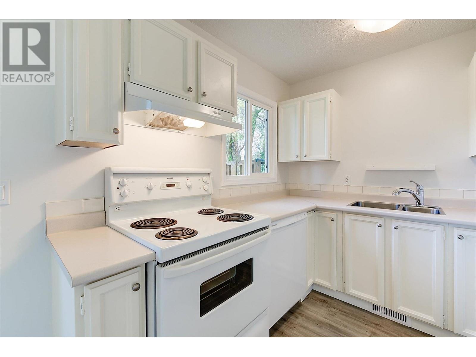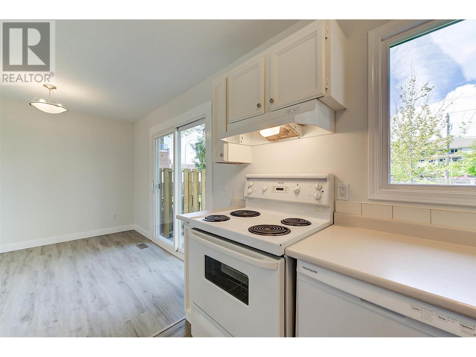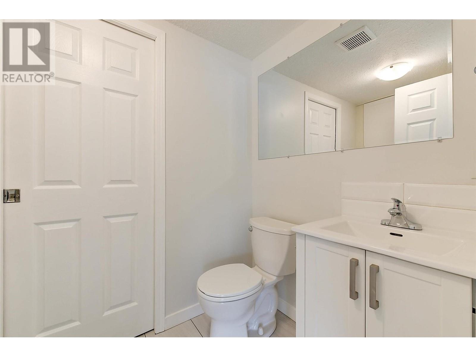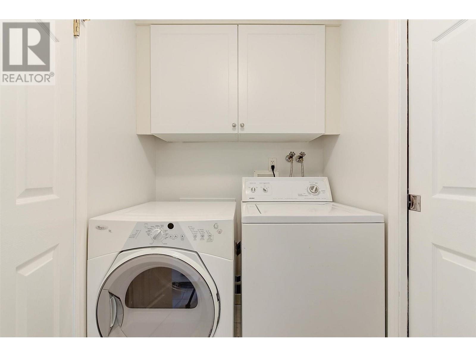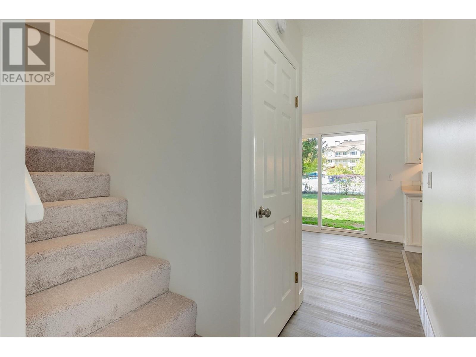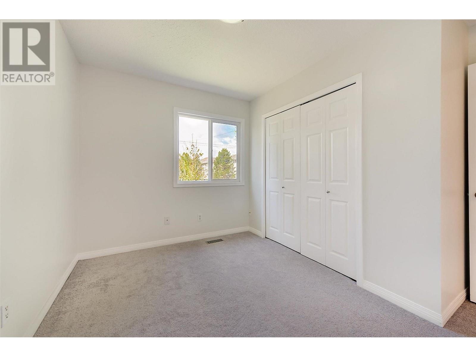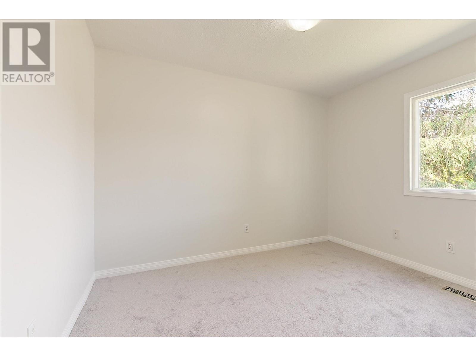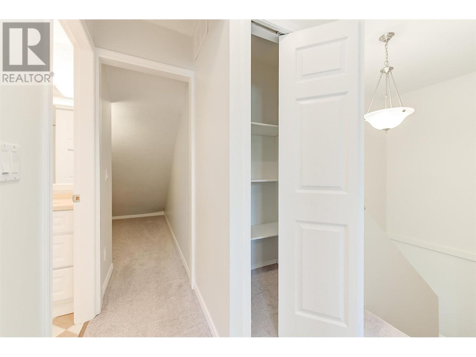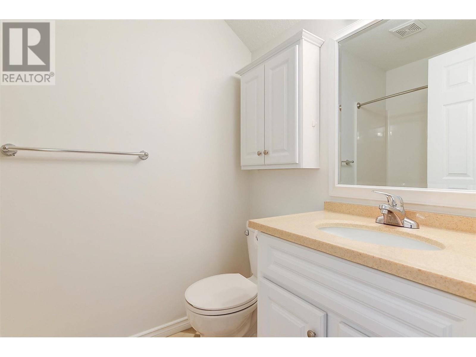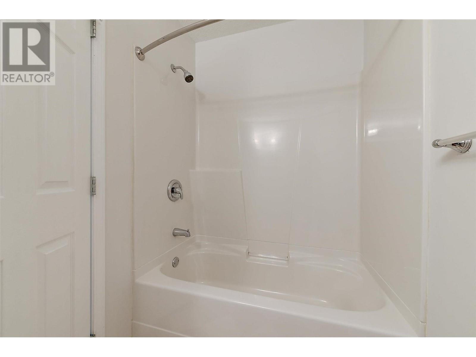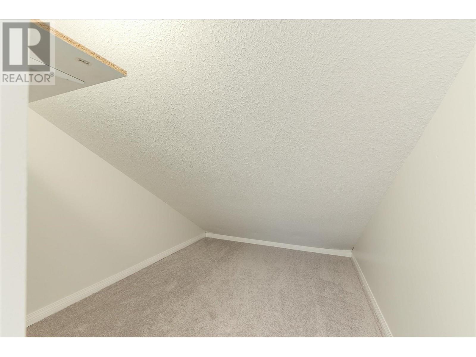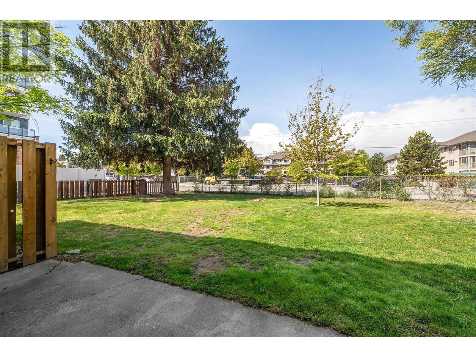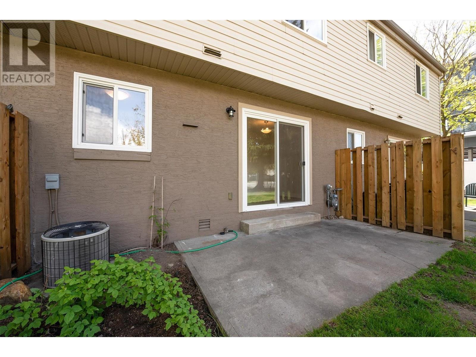645 Rutland Road Unit# 2 Kelowna, British Columbia V1X 3B6
$449,900Maintenance, Reserve Fund Contributions, Insurance, Ground Maintenance, Property Management, Other, See Remarks, Waste Removal
$299.11 Monthly
Maintenance, Reserve Fund Contributions, Insurance, Ground Maintenance, Property Management, Other, See Remarks, Waste Removal
$299.11 MonthlyThis bright, charming two-bedroom, two-bathroom townhome is perfect for first-time home buyers, investors, families or downsizers. Recently updated with new carpeting and laminate flooring, along with a fresh coat of paint throughout, including kitchen cabinets, this home is MOVE-IN READY! Perfectly situated within walking distance to local high schools, middle schools, the YMCA, Rutland Twin Arenas, soccer fields, and bus routes, residents will find recreation and everyday essentials easily accessible. The townhome comes with a convenient single parking stall and an additional storage room easily accessible by the main entrance, and residents can enjoy the greenspace directly off the unit’s patio. Newer windows and A/C; Maplewood Gardens has no age restrictions and allows two indoor cats. Quick Possession available! (id:42365)
Property Details
| MLS® Number | 10311654 |
| Property Type | Single Family |
| Neigbourhood | Rutland North |
| Community Name | Maplewood Gardens |
| Community Features | Pet Restrictions, Pets Allowed With Restrictions |
| Parking Space Total | 1 |
| Storage Type | Storage, Locker |
Building
| Bathroom Total | 2 |
| Bedrooms Total | 2 |
| Constructed Date | 1980 |
| Construction Style Attachment | Attached |
| Cooling Type | Central Air Conditioning |
| Flooring Type | Carpeted, Laminate |
| Half Bath Total | 1 |
| Heating Type | Forced Air |
| Roof Material | Asphalt Shingle |
| Roof Style | Unknown |
| Stories Total | 2 |
| Size Interior | 993 Sqft |
| Type | Row / Townhouse |
| Utility Water | Municipal Water |
Parking
| Stall |
Land
| Acreage | No |
| Sewer | Municipal Sewage System |
| Size Total Text | Under 1 Acre |
| Zoning Type | Unknown |
Rooms
| Level | Type | Length | Width | Dimensions |
|---|---|---|---|---|
| Second Level | Other | 7'9'' x 9'8'' | ||
| Second Level | Full Bathroom | 4'10'' x 7'7'' | ||
| Second Level | Bedroom | 8'2'' x 10'11'' | ||
| Second Level | Primary Bedroom | 10'6'' x 10'11'' | ||
| Main Level | Utility Room | 7'10'' x 2'0'' | ||
| Main Level | Storage | 2'10'' x 6'4'' | ||
| Main Level | Partial Bathroom | 7'9'' x 4'8'' | ||
| Main Level | Living Room | 16'9'' x 11'6'' | ||
| Main Level | Dining Room | 10'10'' x 9'0'' | ||
| Main Level | Kitchen | 8'3'' x 7'9'' |
https://www.realtor.ca/real-estate/26834663/645-rutland-road-unit-2-kelowna-rutland-north

Personal Real Estate Corporation
(250) 864-6426
103 - 2205 Louie Drive
West Kelowna, British Columbia V4T 3C3
(250) 768-3339
(250) 768-2626
www.remaxkelowna.com/
Interested?
Contact us for more information

