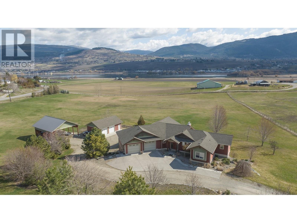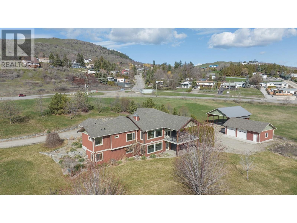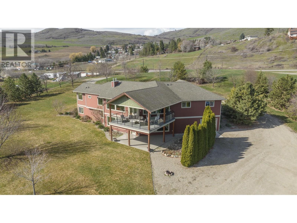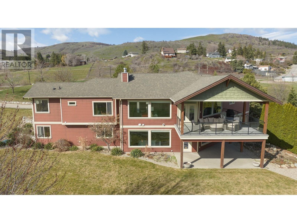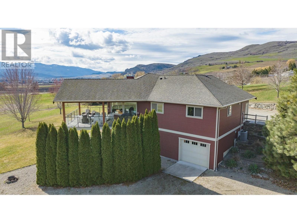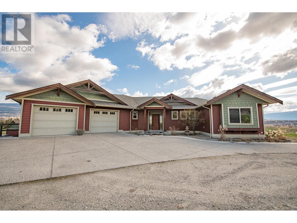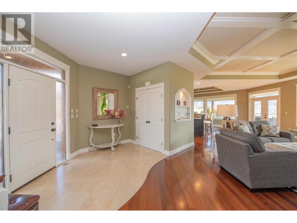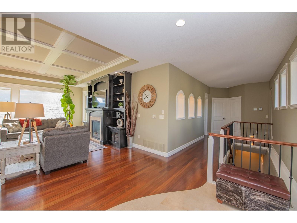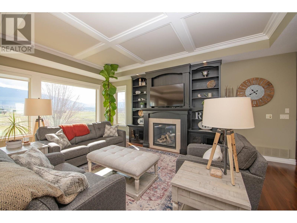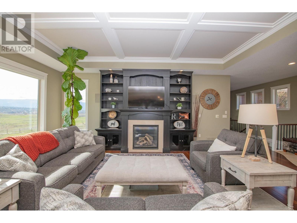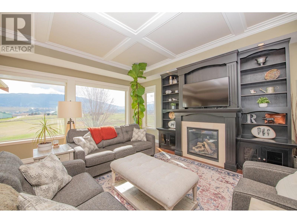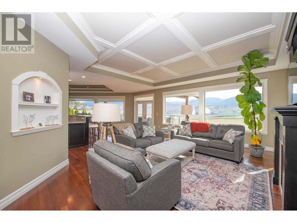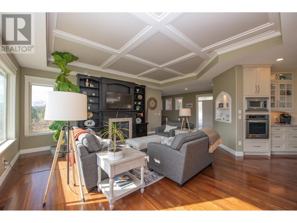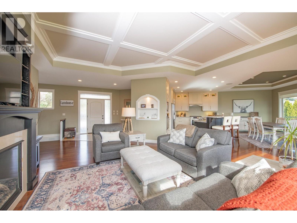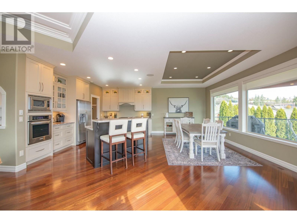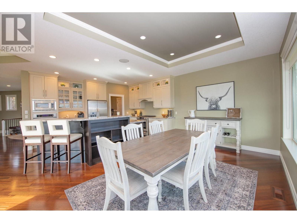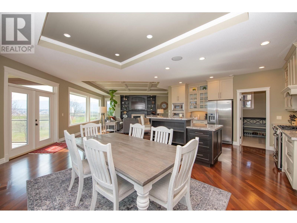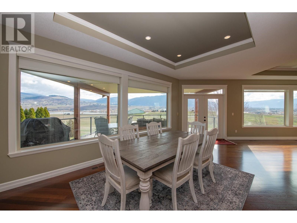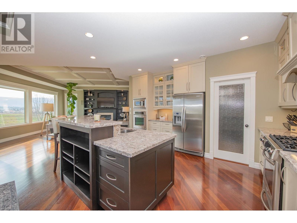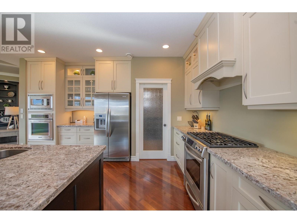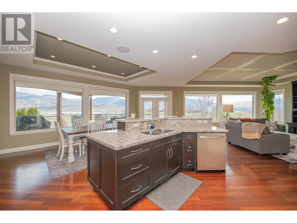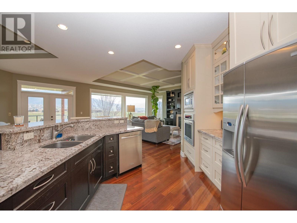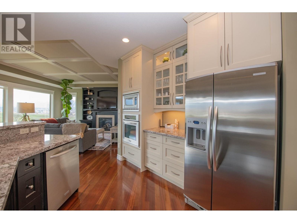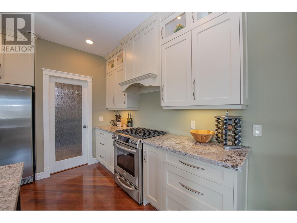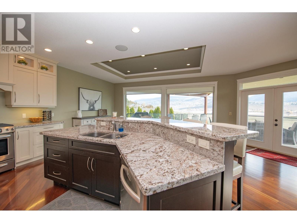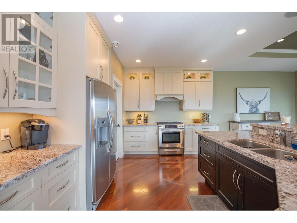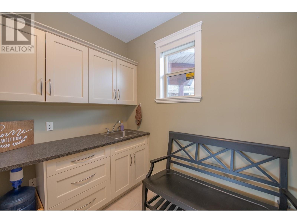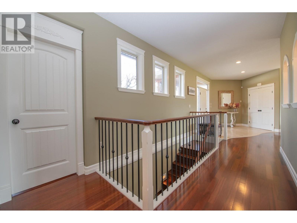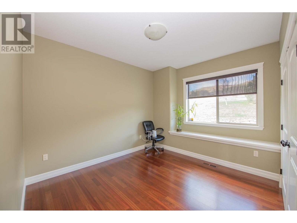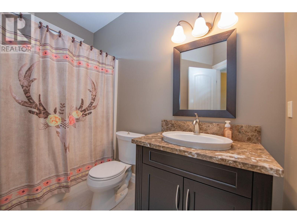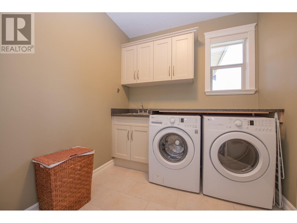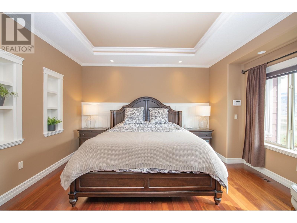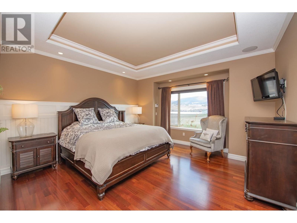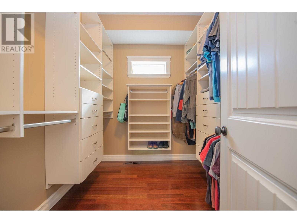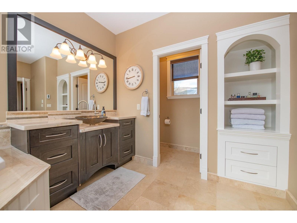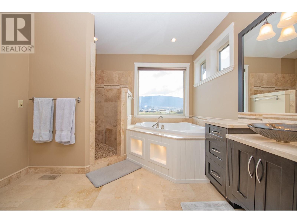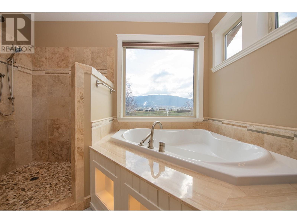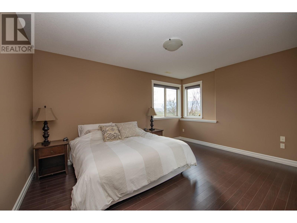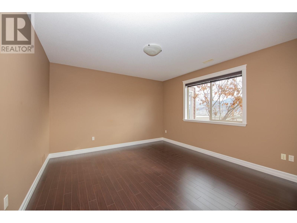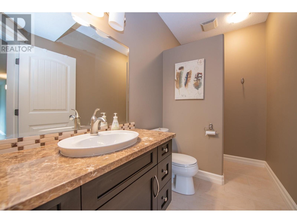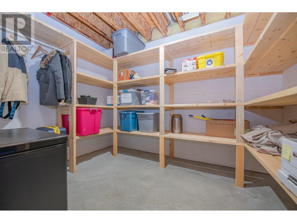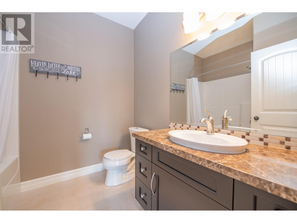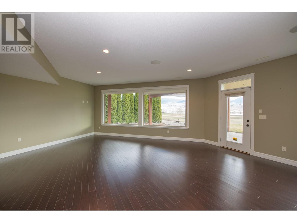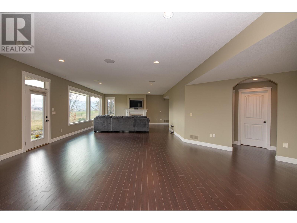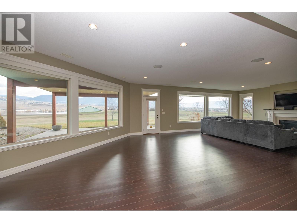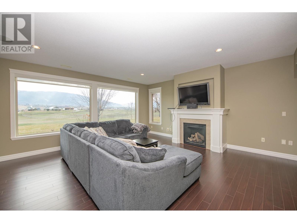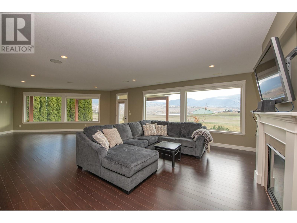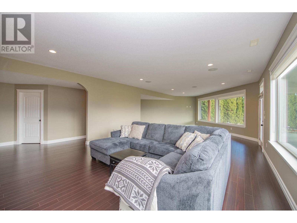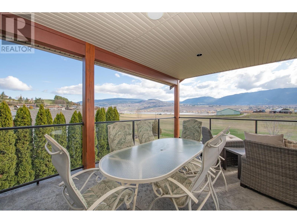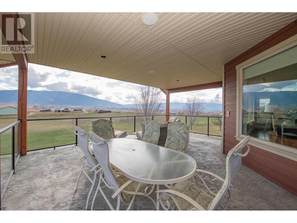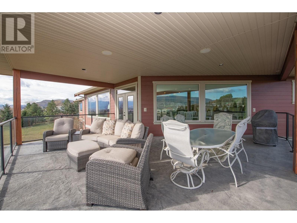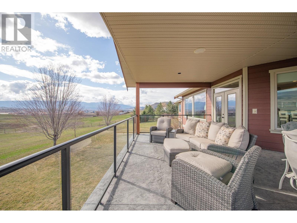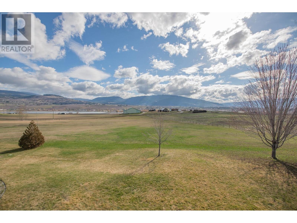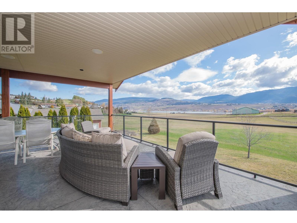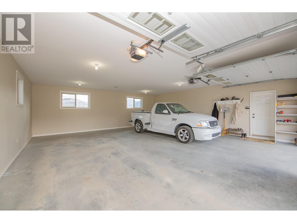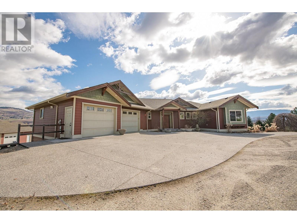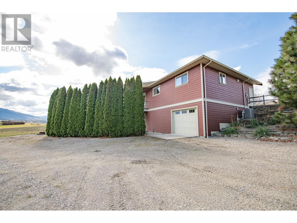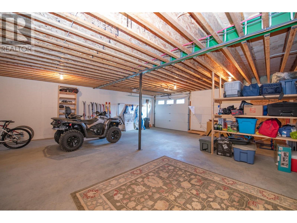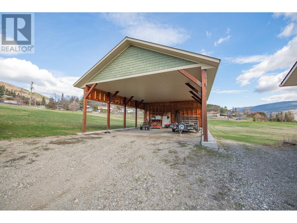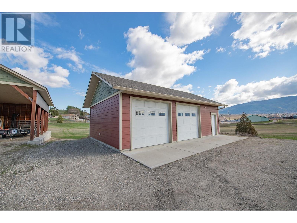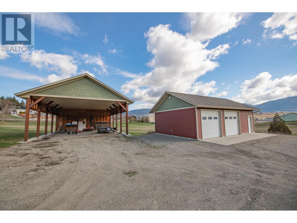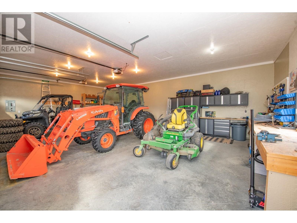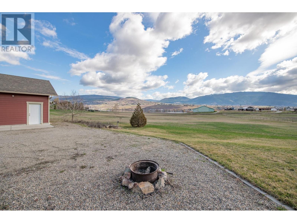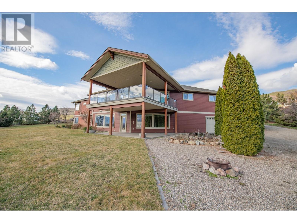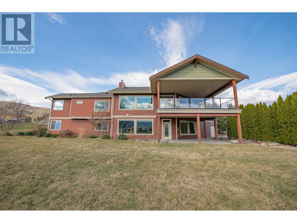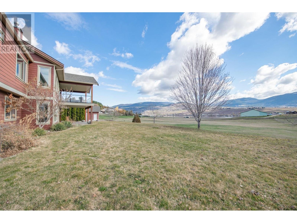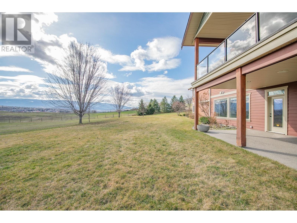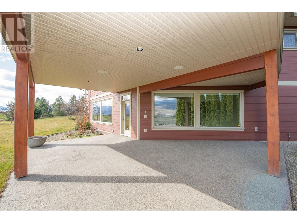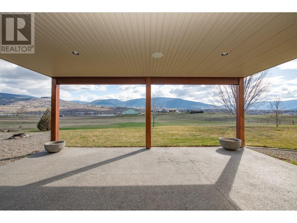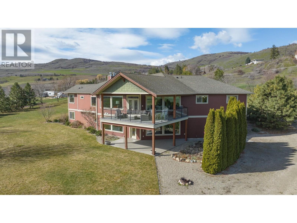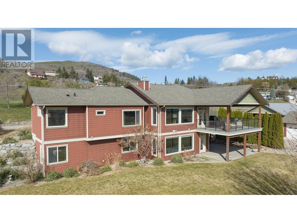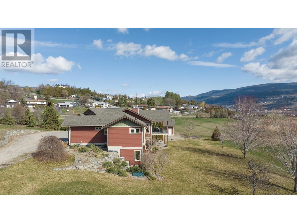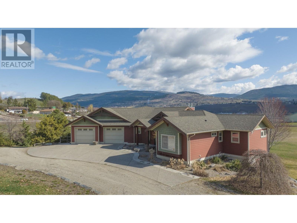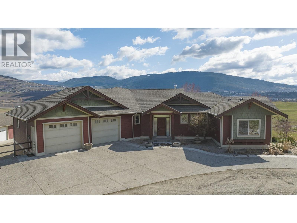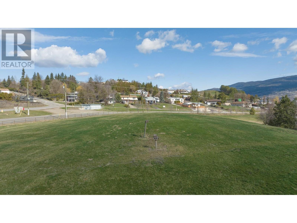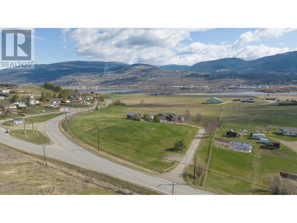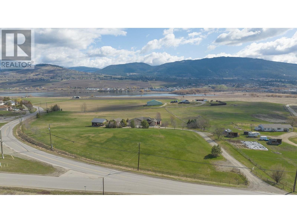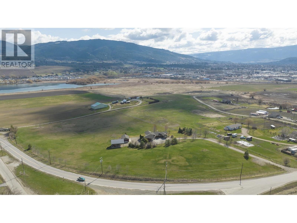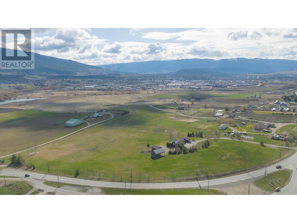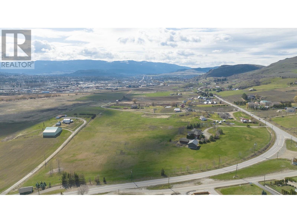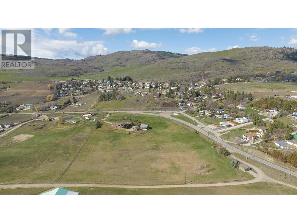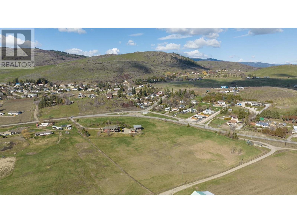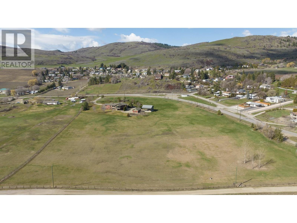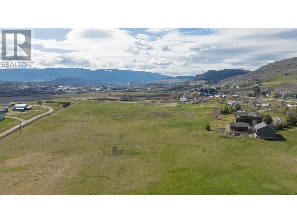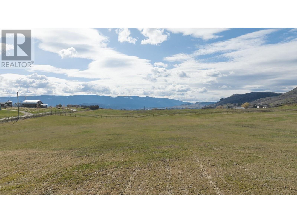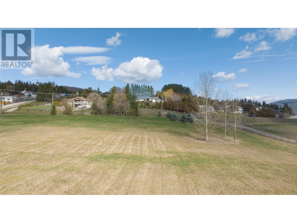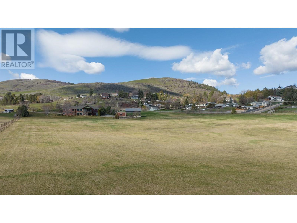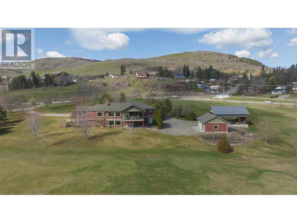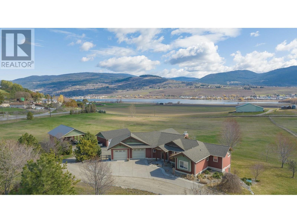6325 Old Kamloops Road Vernon, British Columbia V1H 1P8
$2,350,000
Nestled just moments away from all of Vernon’s conveniences, yet offering the tranquility of rural living, this thoughtfully positioned home rests on 12.86 acres of gently rolling terrain overlooking Swan Lake. The ideal setting for your rural pursuits. The property is surrounded by highway grade rail fencing, has irrigated grounds and is currently hayed for farm status. A sweeping driveway leads to the deluxe custom-built residence, complemented by a detached 2 bay shop, alongside a pole barn, providing ample storage for all your recreational gear and equipment. The home also has abundant parking options, including an oversized attached 2-car garage and an additional 2-car garage on the lower level. Step inside to discover a level-entry home featuring a gourmet kitchen equipped with a gas stove, dual ovens, and a host of built-in amenities. Gleaming solid hardwood and travertine tile flooring adorn the main level, accentuating the meticulous attention to detail evident throughout. From custom cabinetry to granite and marble countertops, tray and coffered designs to a surround sound system, this residence exudes sophistication at every turn. Deluxe master suite offers a retreat-like ambiance, while the walk-out basement, roughed in for a wet bar, presents an opportunity for an in-law suite or use as additional living space. Come view this forever home today! (id:42365)
Property Details
| MLS® Number | 10307849 |
| Property Type | Single Family |
| Neigbourhood | Swan Lake West |
| Amenities Near By | Park |
| Features | Private Setting, Irregular Lot Size, Central Island, One Balcony |
| Parking Space Total | 3 |
| View Type | City View, Lake View, Mountain View |
| Water Front Type | Other |
Building
| Bathroom Total | 4 |
| Bedrooms Total | 4 |
| Appliances | Dishwasher, Oven - Built-in |
| Architectural Style | Ranch |
| Basement Type | Full |
| Constructed Date | 2007 |
| Construction Style Attachment | Detached |
| Cooling Type | Central Air Conditioning |
| Exterior Finish | Composite Siding |
| Fire Protection | Security System, Smoke Detector Only |
| Fireplace Fuel | Gas |
| Fireplace Present | Yes |
| Fireplace Type | Unknown |
| Flooring Type | Ceramic Tile, Hardwood, Laminate |
| Heating Type | Furnace, Forced Air, See Remarks |
| Roof Material | Asphalt Shingle |
| Roof Style | Unknown |
| Stories Total | 2 |
| Size Interior | 3552 Sqft |
| Type | House |
| Utility Water | Municipal Water |
Parking
| See Remarks | |
| Attached Garage | 3 |
Land
| Access Type | Easy Access |
| Acreage | Yes |
| Land Amenities | Park |
| Landscape Features | Landscaped, Underground Sprinkler |
| Sewer | Septic Tank |
| Size Irregular | 12.86 |
| Size Total | 12.86 Ac|10 - 50 Acres |
| Size Total Text | 12.86 Ac|10 - 50 Acres |
| Zoning Type | Unknown |
Rooms
| Level | Type | Length | Width | Dimensions |
|---|---|---|---|---|
| Basement | Storage | 8'10'' x 11'9'' | ||
| Basement | 3pc Bathroom | 10'0'' x 5'3'' | ||
| Basement | Bedroom | 12'2'' x 15'10'' | ||
| Basement | Bedroom | 13'5'' x 14'4'' | ||
| Basement | 4pc Bathroom | 7'5'' x 8'2'' | ||
| Basement | Workshop | 30'5'' x 12'0'' | ||
| Basement | Games Room | 16'10'' x 16'0'' | ||
| Basement | Family Room | 17'7'' x 23'0'' | ||
| Main Level | Other | 29'0'' x 14'5'' | ||
| Main Level | 4pc Bathroom | 5'0'' x 9'2'' | ||
| Main Level | Bedroom | 11'0'' x 10'5'' | ||
| Main Level | Laundry Room | 7'9'' x 9'2'' | ||
| Main Level | 4pc Ensuite Bath | 15'0'' x 10'0'' | ||
| Main Level | Primary Bedroom | 14'6'' x 14'4'' | ||
| Main Level | Foyer | 8'0'' x 10'0'' | ||
| Main Level | Living Room | 21'0'' x 16'0'' | ||
| Main Level | Dining Room | 10'8'' x 15'8'' | ||
| Main Level | Kitchen | 11'9'' x 15'8'' |
https://www.realtor.ca/real-estate/26658377/6325-old-kamloops-road-vernon-swan-lake-west
Personal Real Estate Corporation
(250) 306-6957

3405 27 St
Vernon, British Columbia V1T 4W8
(250) 549-2103
(250) 549-2106
executivesrealty.c21.ca/
Interested?
Contact us for more information

