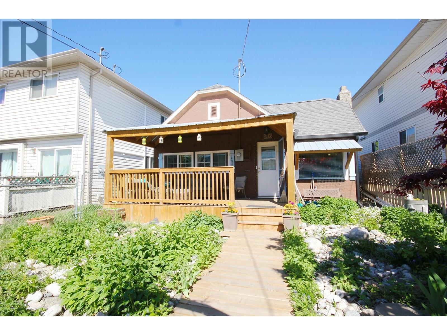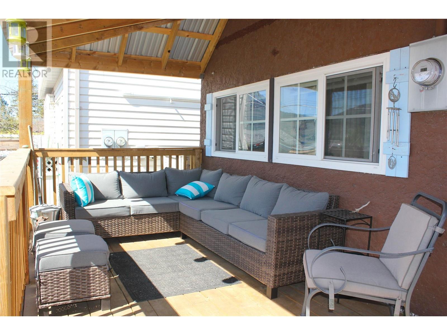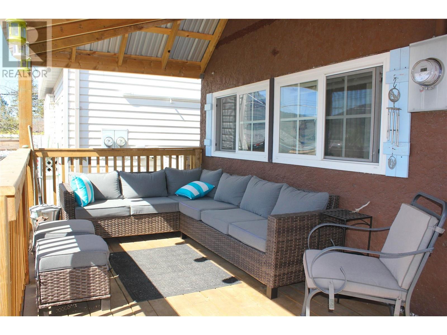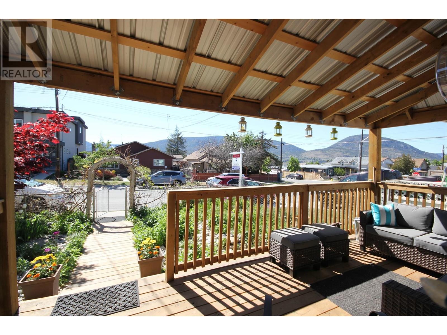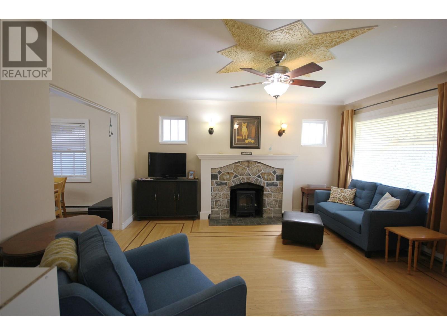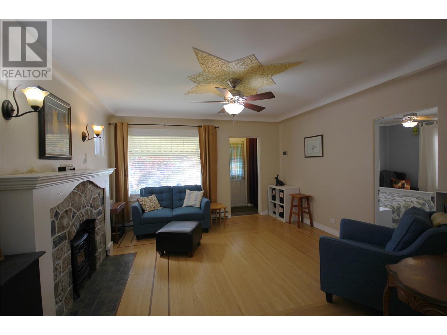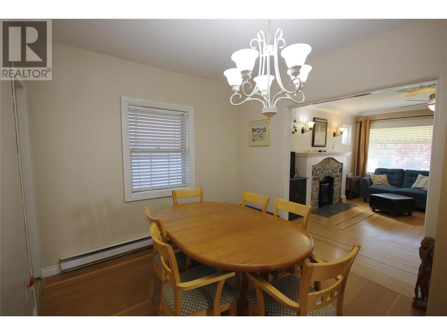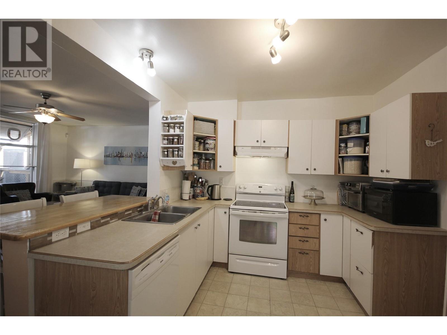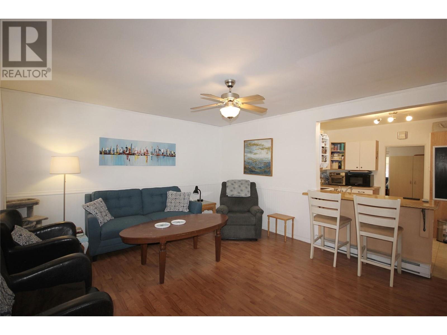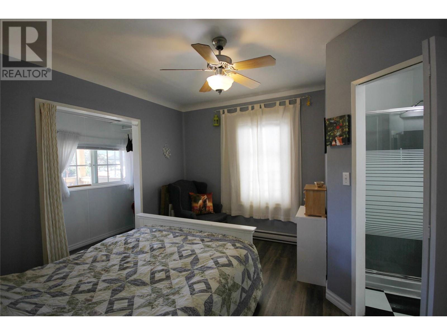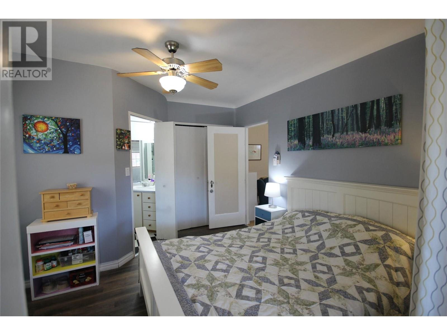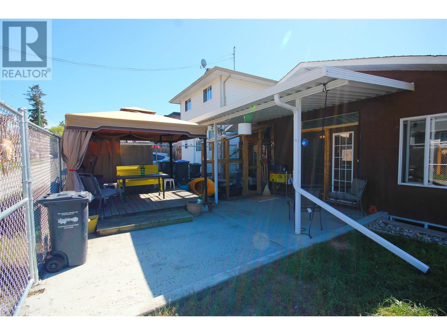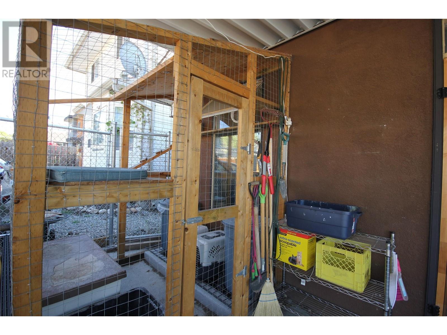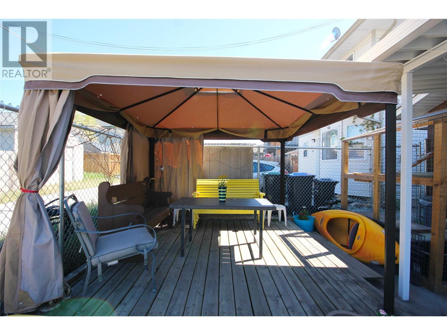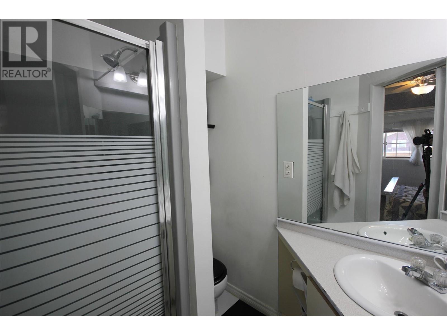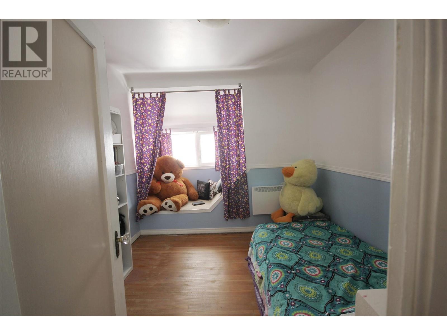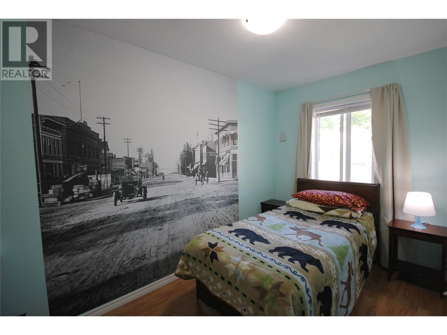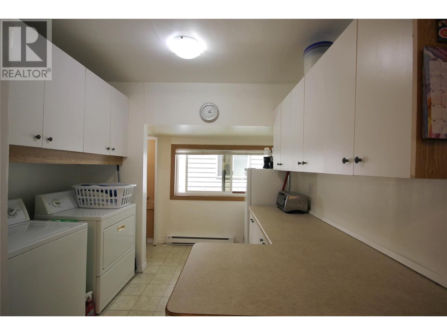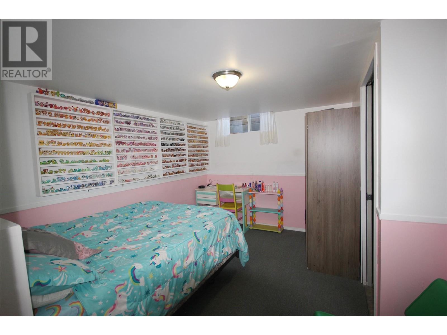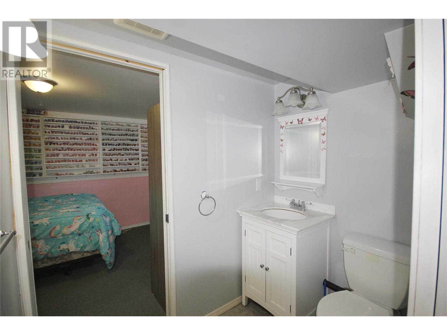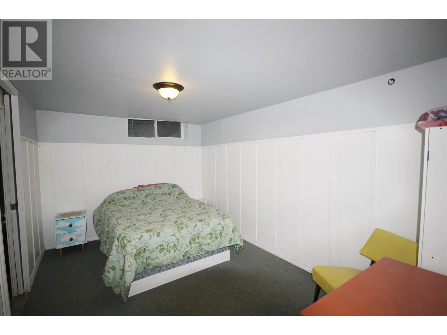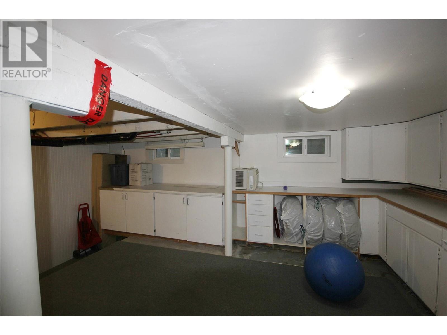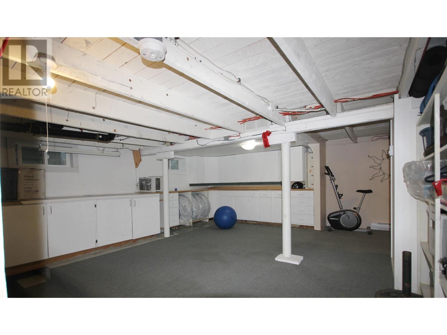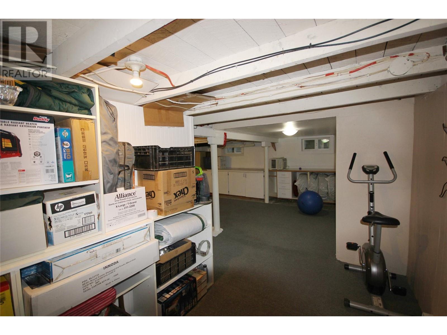616 Burns Street Penticton, British Columbia V2A 4X3
$687,000
Welcome to this spacious 5-bedroom, 3-bathroom family home, boasting over 2,000 square feet of functional living space, nestled in the vibrant heart of Penticton's downtown core. This beautifully maintained property features hardwood floors, enhancing the home's charm and warmth. Recent updates include high-quality windows that fill every room with natural light and a spacious covered front porch. The front deck welcomes you into a layout perfectly suited for family living and entertaining. The large kitchen, with its modern layout, flows seamlessly into a cozy family room, ideal for gatherings. The formal dining room offers an elegant space for meals and celebrations. The primary suite provides a tranquil retreat with a private nook and a 3-piece ensuite. Located steps away from bustling shopping centers, top-rated restaurants, excellent schools, a community centre, and the picturesque lake, this home delivers both convenience and quality of life. Embrace the opportunity to live comfortably and stylishly in one of Penticton's most desirable neighborhoods. (id:42365)
Property Details
| MLS® Number | 10313446 |
| Property Type | Single Family |
| Neigbourhood | Main North |
| Amenities Near By | Park, Recreation, Schools, Shopping |
| Community Features | Pets Allowed, Rentals Allowed |
| View Type | City View |
Building
| Bathroom Total | 3 |
| Bedrooms Total | 5 |
| Appliances | Range, Refrigerator, Dishwasher, Dryer, Washer |
| Architectural Style | Ranch |
| Constructed Date | 1900 |
| Construction Style Attachment | Detached |
| Exterior Finish | Stucco |
| Flooring Type | Carpeted, Hardwood, Laminate |
| Half Bath Total | 1 |
| Heating Fuel | Electric |
| Heating Type | Baseboard Heaters |
| Roof Material | Asphalt Shingle |
| Roof Style | Unknown |
| Stories Total | 1 |
| Size Interior | 2033 Sqft |
| Type | House |
| Utility Water | Municipal Water |
Parking
| Street |
Land
| Acreage | No |
| Land Amenities | Park, Recreation, Schools, Shopping |
| Sewer | Municipal Sewage System |
| Size Frontage | 30 Ft |
| Size Irregular | 0.07 |
| Size Total | 0.07 Ac|under 1 Acre |
| Size Total Text | 0.07 Ac|under 1 Acre |
| Zoning Type | Residential |
Rooms
| Level | Type | Length | Width | Dimensions |
|---|---|---|---|---|
| Basement | Games Room | 18' x 17' | ||
| Basement | 2pc Ensuite Bath | Measurements not available | ||
| Basement | Bedroom | 13'5'' x 9' | ||
| Basement | Bedroom | 12'1'' x 8'8'' | ||
| Main Level | Kitchen | 11'8'' x 9'5'' | ||
| Main Level | Living Room | 15' x 13'5'' | ||
| Main Level | Dining Room | 12'11'' x 9'3'' | ||
| Main Level | Family Room | 16'4'' x 14'4'' | ||
| Main Level | Primary Bedroom | 11'7'' x 8'7'' | ||
| Main Level | 3pc Ensuite Bath | Measurements not available | ||
| Main Level | Bedroom | 9'11'' x 9'11'' | ||
| Main Level | Bedroom | 13'6'' x 7'1'' | ||
| Main Level | Laundry Room | 9'11'' x 9'5'' | ||
| Main Level | 4pc Bathroom | Measurements not available |
https://www.realtor.ca/real-estate/26877195/616-burns-street-penticton-main-north


#101-3115 Skaha Lake Rd
Penticton, British Columbia V2A 6G5
(250) 492-2266
(250) 492-3005
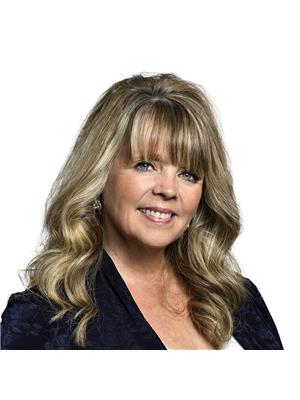
Personal Real Estate Corporation
(250) 486-1119
realestateinpenticton.com/
https://pamelahanson1/

#101-3115 Skaha Lake Rd
Penticton, British Columbia V2A 6G5
(250) 492-2266
(250) 492-3005
Interested?
Contact us for more information

