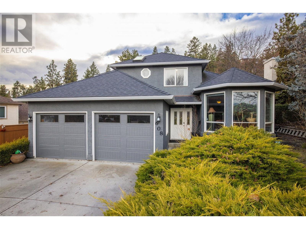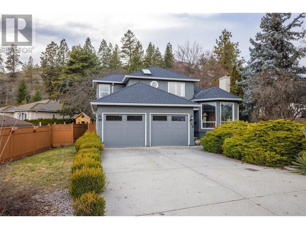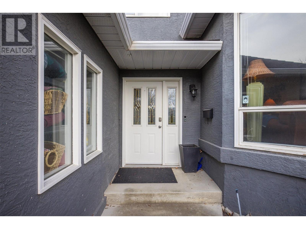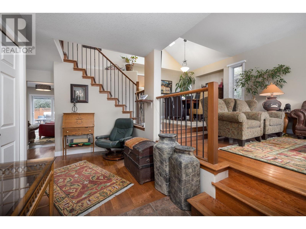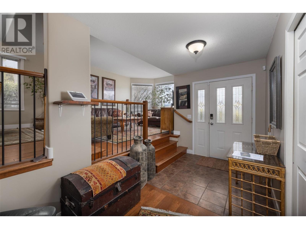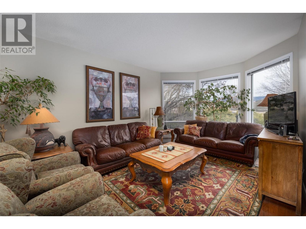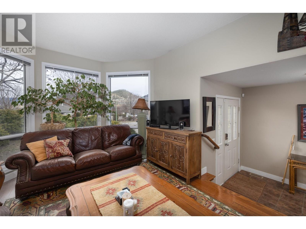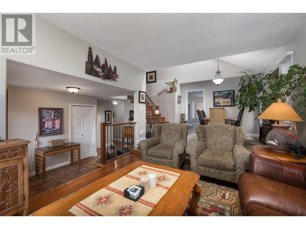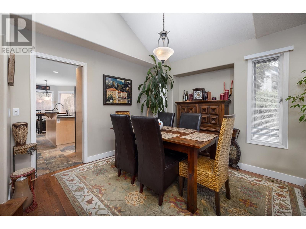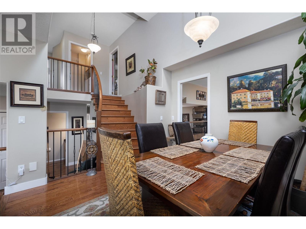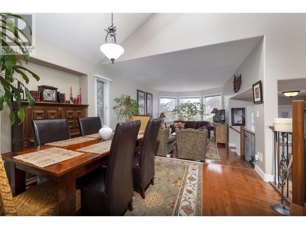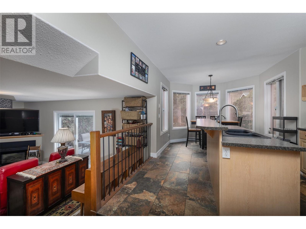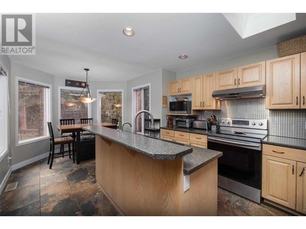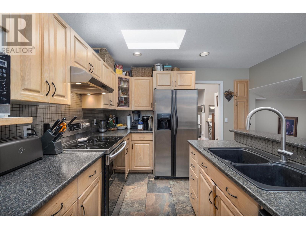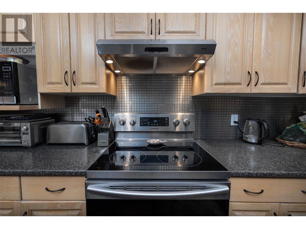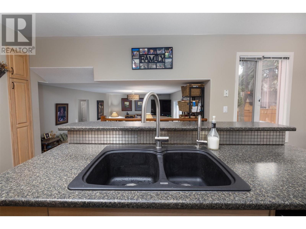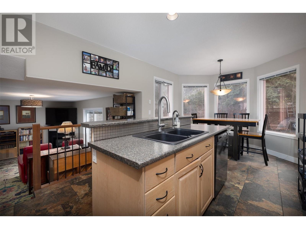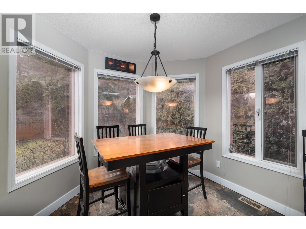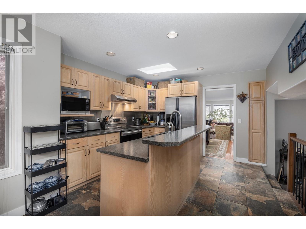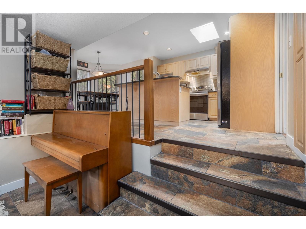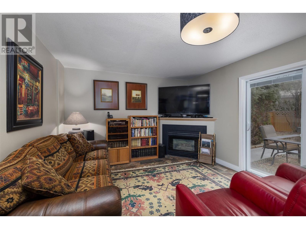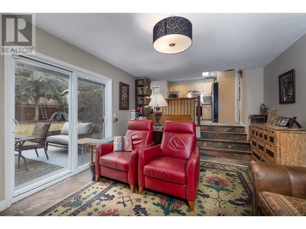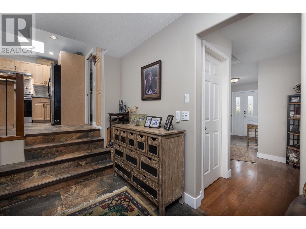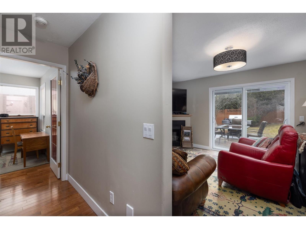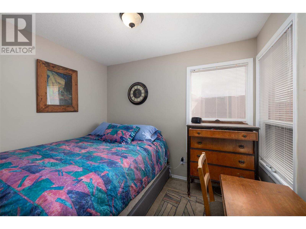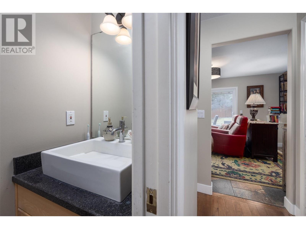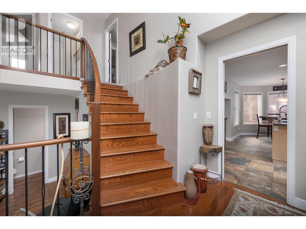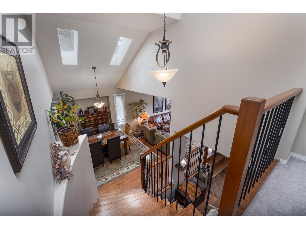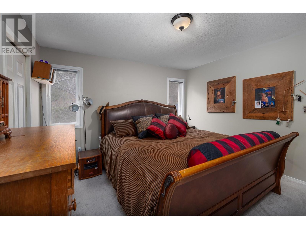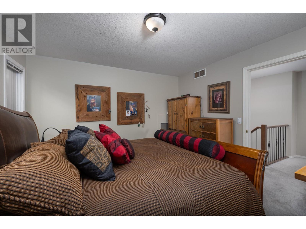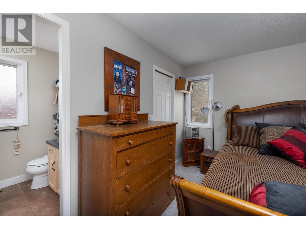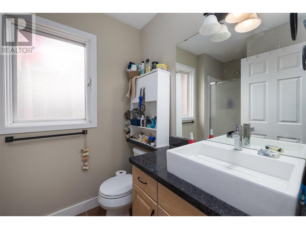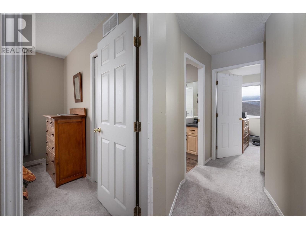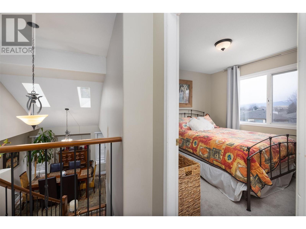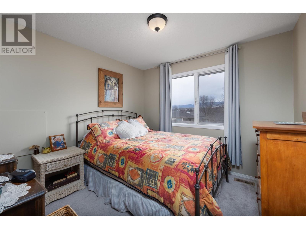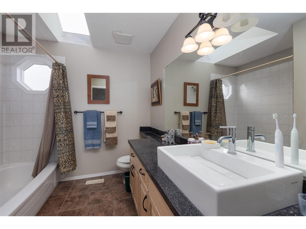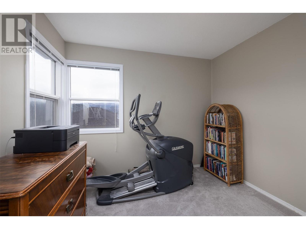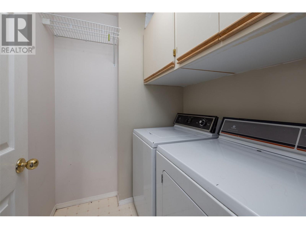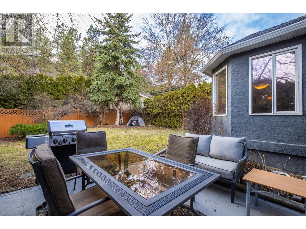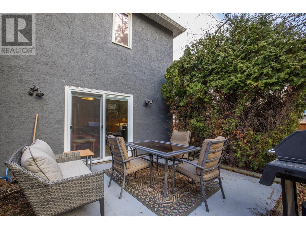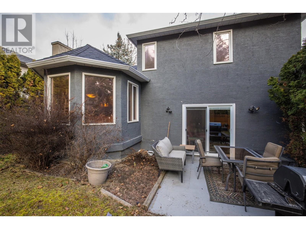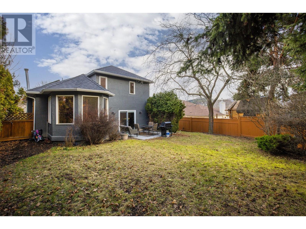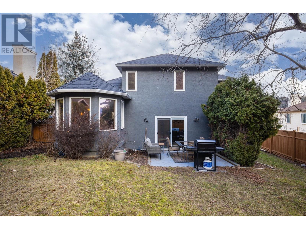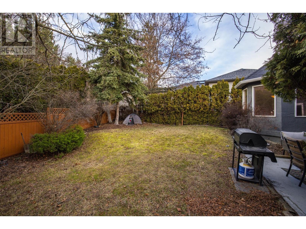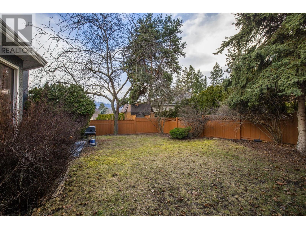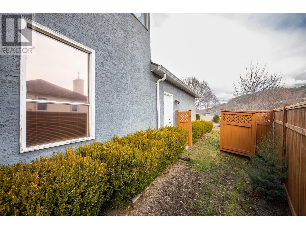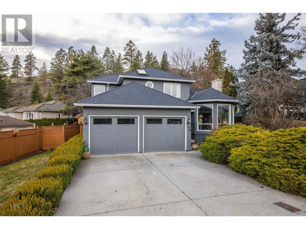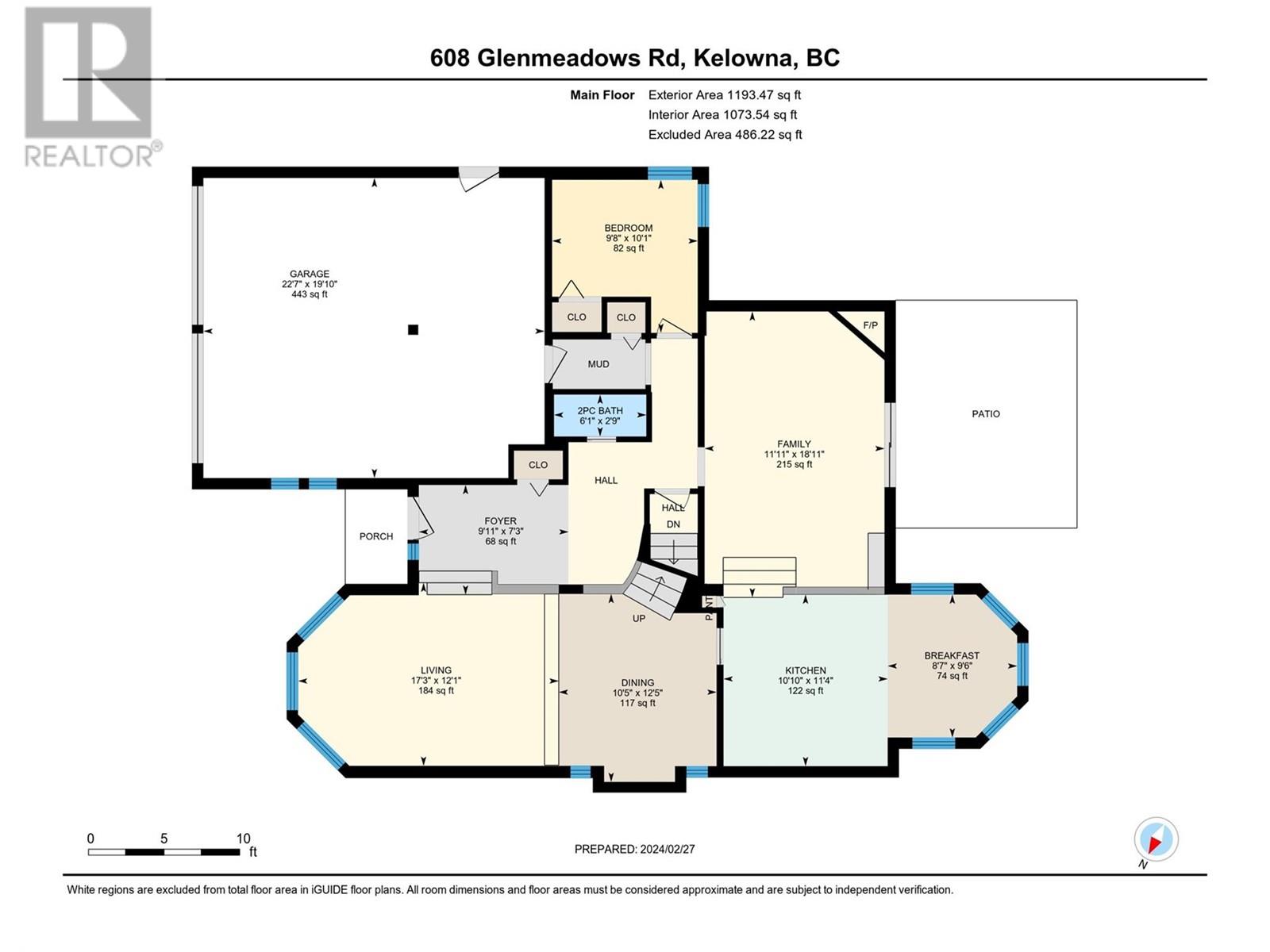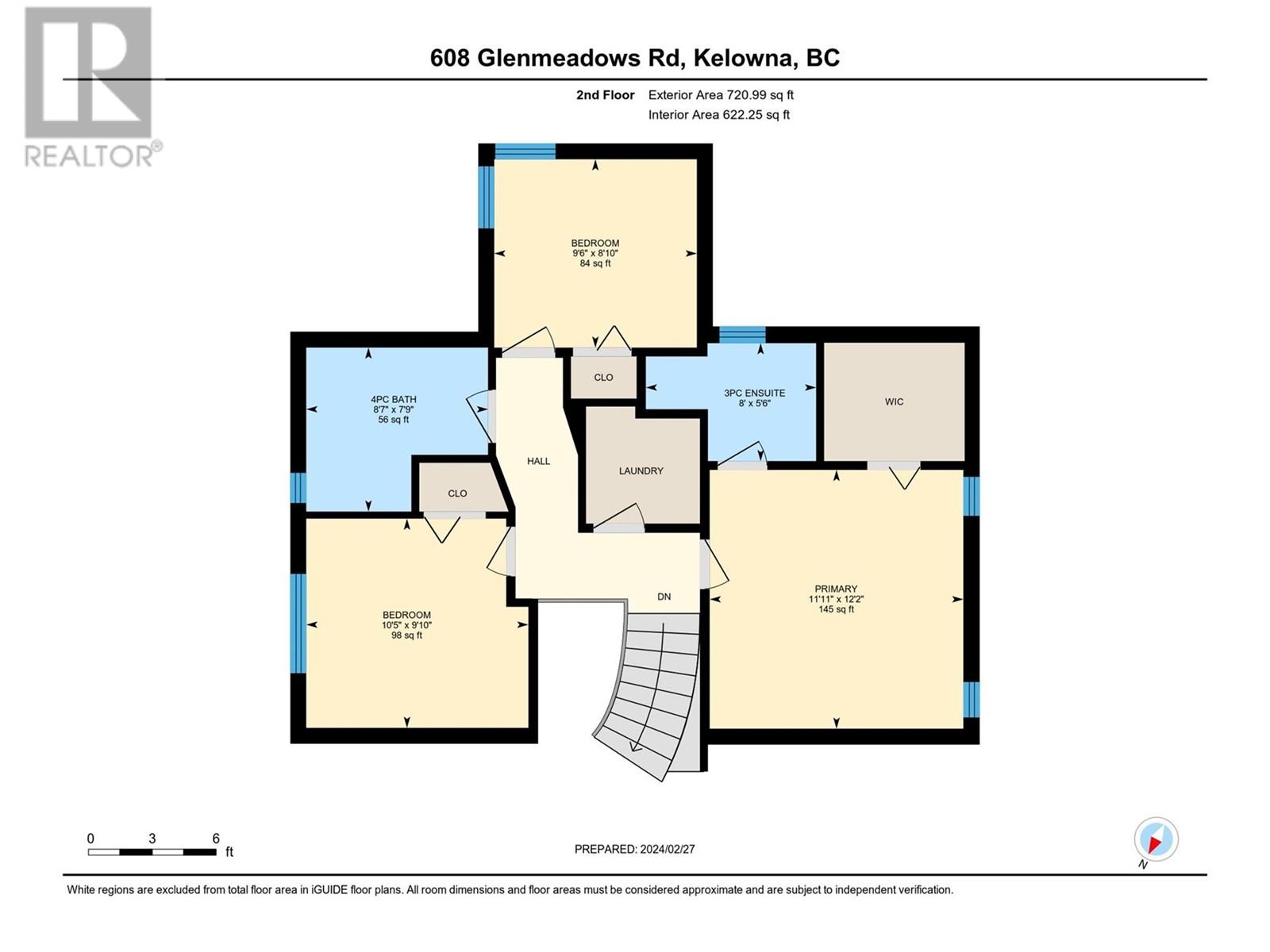608 Glenmeadows Road Kelowna, British Columbia V1V 1P3
$849,900
Looking for a charming and spacious family home? Look no further than this stunning residence in a well-established Glenmore community. With four bedrooms and three bathrooms, this property boasts an elegant formal dining and living space, skylights that allow natural light to flow in, and a kitchen that overlooks a cozy family room with fireplace. The primary bedroom offers an ensuite and walk-in closet, while the same floor features a convenient laundry area. Step outside and enjoy the private fenced yard with patio space, perfect for hosting gatherings or simply unwinding. Additionally, the property offers ample space for RV or boat parking. Conveniently located near shopping, dining, and bus routes, this fantastic family home is also in a great school district and is close to many hiking and biking trails. (id:42365)
Property Details
| MLS® Number | 10305508 |
| Property Type | Single Family |
| Neigbourhood | Glenmore |
| Community Features | Pets Allowed, Rentals Allowed |
| Features | Central Island |
| Parking Space Total | 2 |
Building
| Bathroom Total | 3 |
| Bedrooms Total | 4 |
| Architectural Style | Split Level Entry |
| Basement Type | Crawl Space |
| Constructed Date | 1992 |
| Construction Style Attachment | Detached |
| Construction Style Split Level | Other |
| Cooling Type | Central Air Conditioning |
| Exterior Finish | Stucco |
| Fireplace Fuel | Gas |
| Fireplace Present | Yes |
| Fireplace Type | Unknown |
| Flooring Type | Carpeted, Hardwood, Tile, Vinyl |
| Half Bath Total | 1 |
| Heating Type | Forced Air, See Remarks |
| Roof Material | Asphalt Shingle |
| Roof Style | Unknown |
| Stories Total | 2 |
| Size Interior | 1913 Sqft |
| Type | House |
| Utility Water | Irrigation District |
Parking
| Attached Garage | 2 |
Land
| Acreage | No |
| Fence Type | Fence |
| Landscape Features | Underground Sprinkler |
| Sewer | Municipal Sewage System |
| Size Frontage | 63 Ft |
| Size Irregular | 0.15 |
| Size Total | 0.15 Ac|under 1 Acre |
| Size Total Text | 0.15 Ac|under 1 Acre |
| Zoning Type | Unknown |
Rooms
| Level | Type | Length | Width | Dimensions |
|---|---|---|---|---|
| Second Level | 4pc Bathroom | 7'9'' x 8'7'' | ||
| Second Level | Bedroom | 9'6'' x 8'10'' | ||
| Second Level | Bedroom | 10'5'' x 9'10'' | ||
| Second Level | 3pc Ensuite Bath | 8' x 5'6'' | ||
| Second Level | Primary Bedroom | 12'2'' x 11'11'' | ||
| Main Level | Other | 22'7'' x 19'10'' | ||
| Main Level | Bedroom | 10'1'' x 9'8'' | ||
| Main Level | 2pc Bathroom | 6'1'' x 2'9'' | ||
| Main Level | Family Room | 18'11'' x 11'11'' | ||
| Main Level | Dining Nook | 9'6'' x 8'7'' | ||
| Main Level | Kitchen | 11'4'' x 10'10'' | ||
| Main Level | Dining Room | 12'5'' x 10'5'' | ||
| Main Level | Living Room | 17'3'' x 12'1'' | ||
| Main Level | Foyer | 9'11'' x 7'3'' |
https://www.realtor.ca/real-estate/26576066/608-glenmeadows-road-kelowna-glenmore

(250) 215-1542

#14 - 1470 Harvey Avenue
Kelowna, British Columbia V1Y 9K8
(250) 860-7500
(250) 868-2488
Interested?
Contact us for more information

