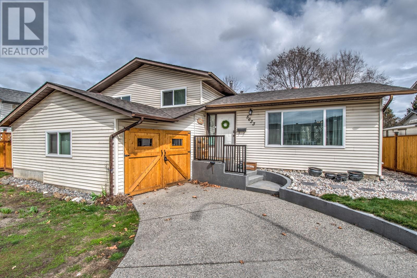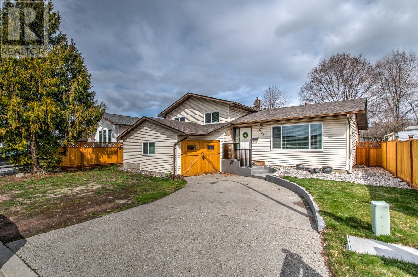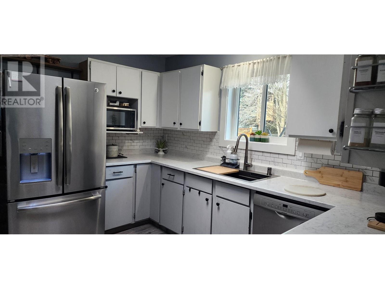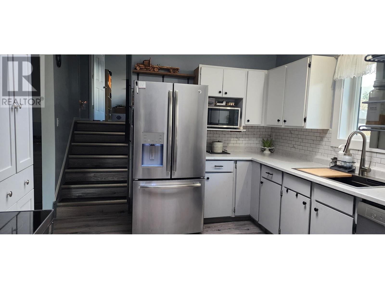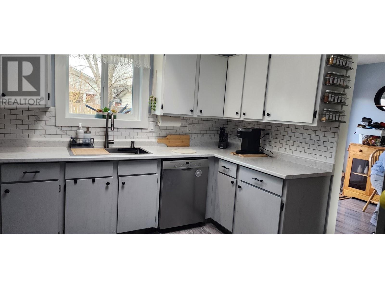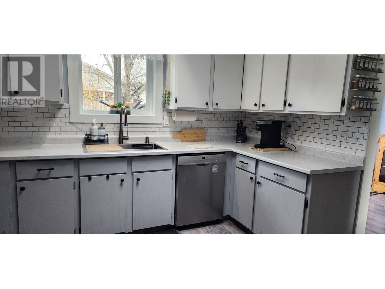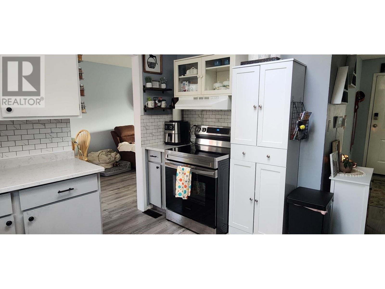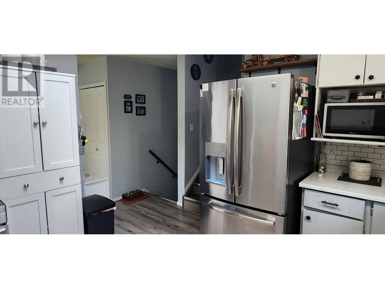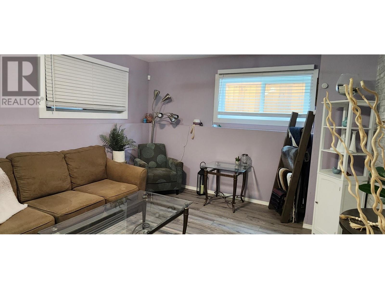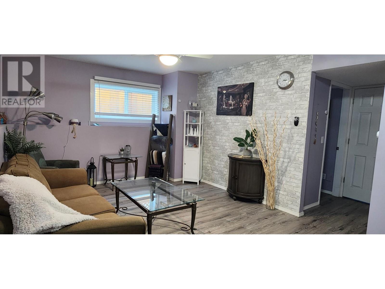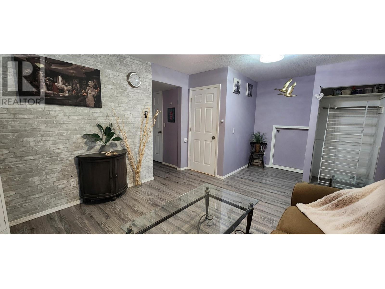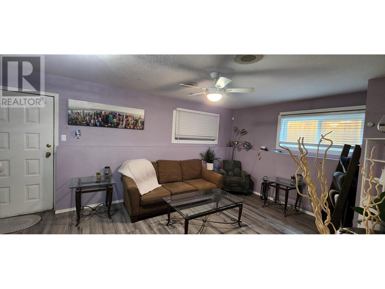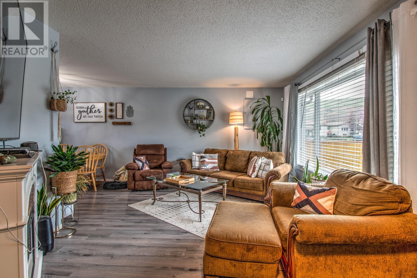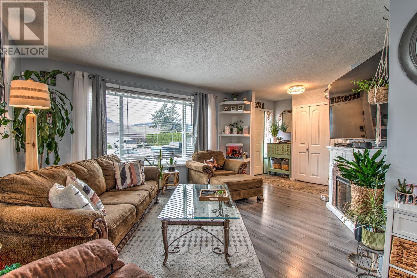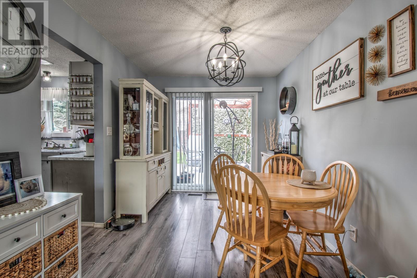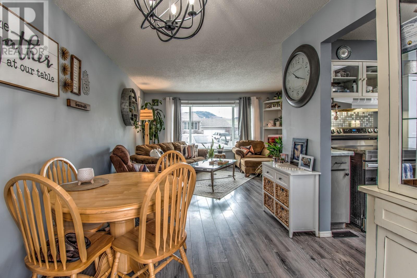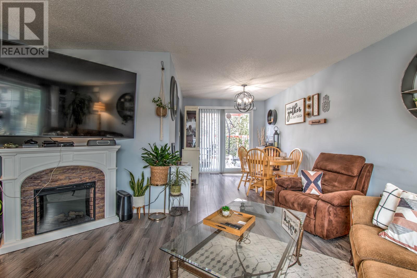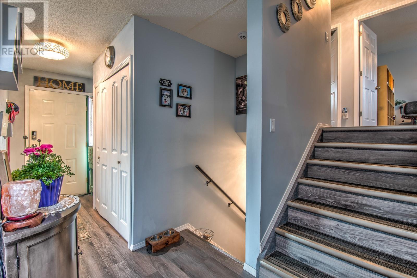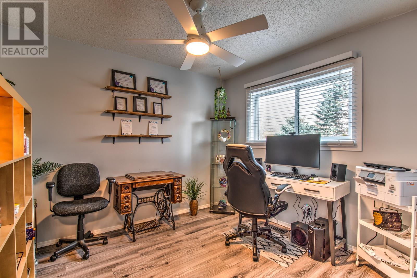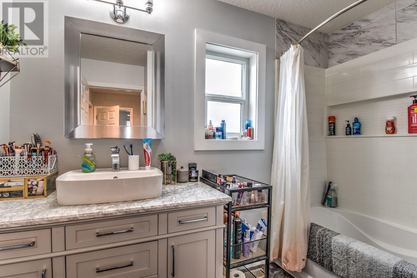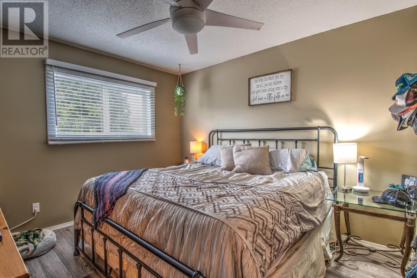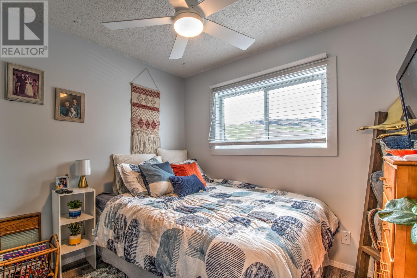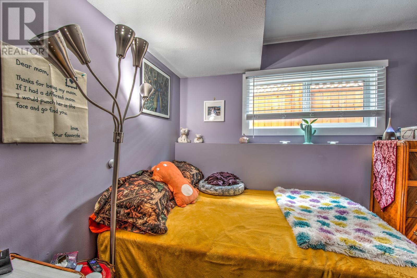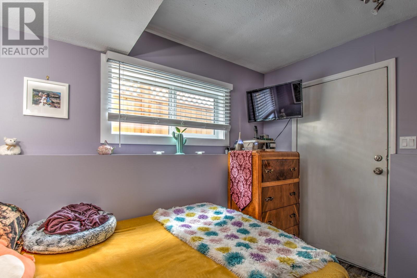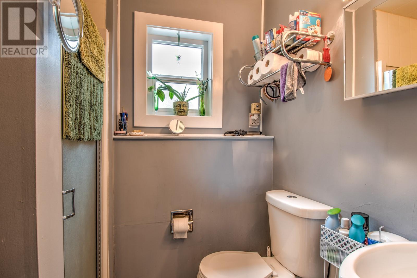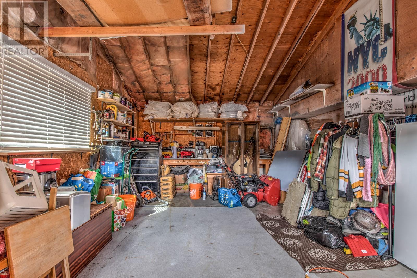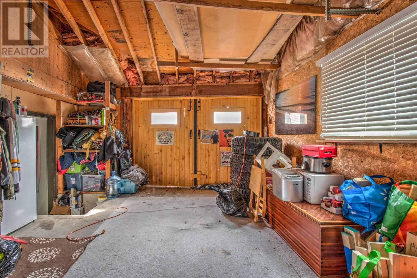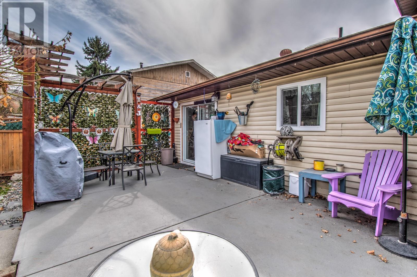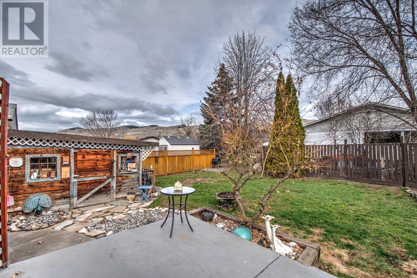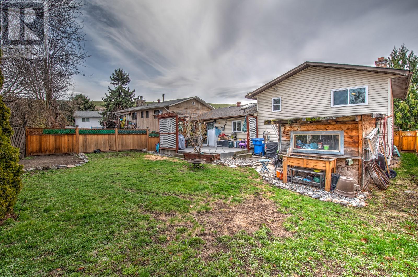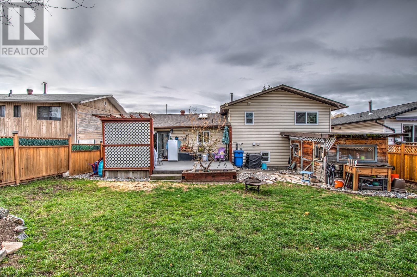5633 Willow Drive Vernon, British Columbia V1T 8N8
$639,500
Lovely well maintained home in desirable are of South Vernon with lots of updates. Near elementary and high school and away from the main traffic. This 3 level split home has 4 beds/2baths, country kitchen with a brilliant skylight, large basement for entertainment, lots of storage with 4ft crawl space, built in vacuum. Has newer furnace, A/C, Hot water tank, Windows, paint, flooring, appliances, bathroom, New gutters and eaves troughs, drainage, new countertop, backsplash and sink. Bottom level has nice privacy and was set up as sort of in law suite without a kitchen. Garage/workshop and private back yard with storage shed. This location is close to town and Okanagan Lake. Note: Windows, A/C, Furnace, Hot Water tank, roof all newer. (id:42365)
Property Details
| MLS® Number | 10305969 |
| Property Type | Single Family |
| Neigbourhood | South Vernon |
| Amenities Near By | Golf Nearby, Park, Recreation, Schools, Shopping |
| Community Features | Family Oriented |
| Features | Level Lot, Private Setting, Irregular Lot Size |
| Parking Space Total | 5 |
| View Type | Mountain View, Valley View, View (panoramic) |
Building
| Bathroom Total | 2 |
| Bedrooms Total | 3 |
| Appliances | Refrigerator, Dishwasher, Dryer, Range - Electric, Washer |
| Architectural Style | Split Level Entry |
| Basement Type | Partial |
| Constructed Date | 1983 |
| Construction Style Attachment | Detached |
| Construction Style Split Level | Other |
| Cooling Type | Central Air Conditioning |
| Exterior Finish | Vinyl Siding |
| Flooring Type | Carpeted, Laminate, Vinyl |
| Heating Type | Forced Air, See Remarks |
| Roof Material | Asphalt Shingle |
| Roof Style | Unknown |
| Stories Total | 3 |
| Size Interior | 1413 Sqft |
| Type | House |
| Utility Water | Municipal Water |
Parking
| See Remarks | |
| Attached Garage | 1 |
Land
| Access Type | Easy Access |
| Acreage | No |
| Fence Type | Fence |
| Land Amenities | Golf Nearby, Park, Recreation, Schools, Shopping |
| Landscape Features | Landscaped, Level |
| Sewer | Municipal Sewage System |
| Size Frontage | 44 Ft |
| Size Irregular | 0.12 |
| Size Total | 0.12 Ac|under 1 Acre |
| Size Total Text | 0.12 Ac|under 1 Acre |
| Zoning Type | Unknown |
Rooms
| Level | Type | Length | Width | Dimensions |
|---|---|---|---|---|
| Second Level | Primary Bedroom | 13'4'' x 10'10'' | ||
| Second Level | Bedroom | 10'0'' x 9'4'' | ||
| Second Level | 4pc Bathroom | 9'0'' x 6'9'' | ||
| Second Level | Bedroom | 12'8'' x 10'7'' | ||
| Lower Level | Full Bathroom | 5'6'' x 6'0'' | ||
| Lower Level | Laundry Room | 10'6'' x 5'0'' | ||
| Lower Level | Storage | 23'0'' x 20'0'' | ||
| Lower Level | Family Room | 13'0'' x 11'6'' | ||
| Main Level | Dining Room | 12'0'' x 8'10'' | ||
| Main Level | Kitchen | 11'0'' x 11'7'' | ||
| Main Level | Living Room | 12'0'' x 15'4'' |
https://www.realtor.ca/real-estate/26578484/5633-willow-drive-vernon-south-vernon

(250) 550-6979
www.vernonhomes4sale.ca/
https://www.facebook.com/profile.php?id=100000871798360
https://www.linkedin.com/in/tim-jones-22018720/

3405 27 St
Vernon, British Columbia V1T 4W8
(250) 549-2103
(250) 549-2106
executivesrealty.c21.ca/
Interested?
Contact us for more information

