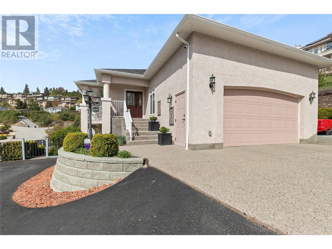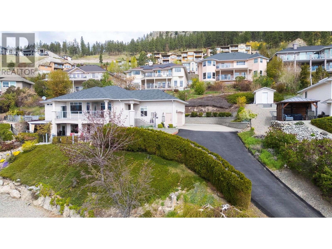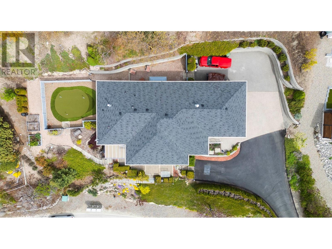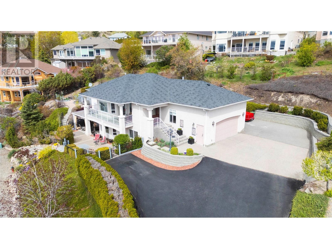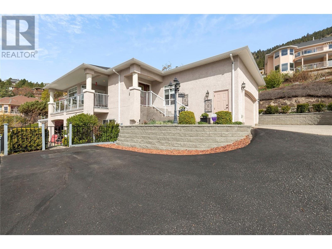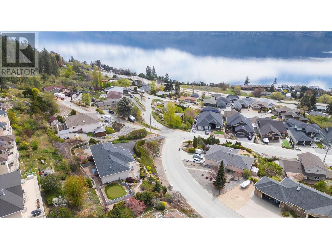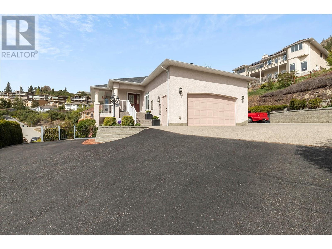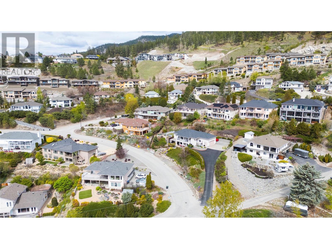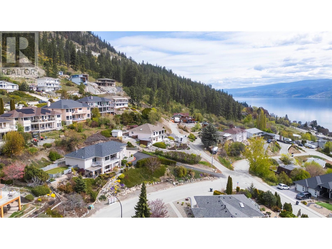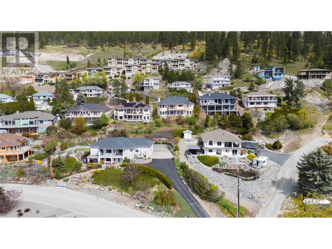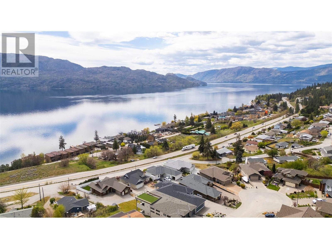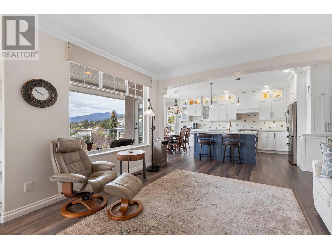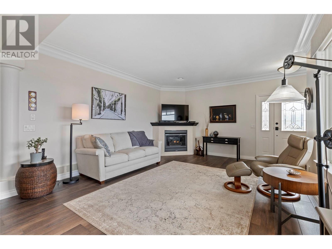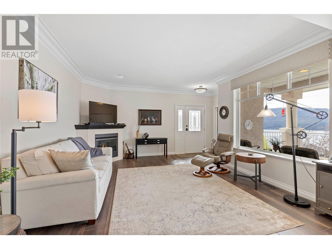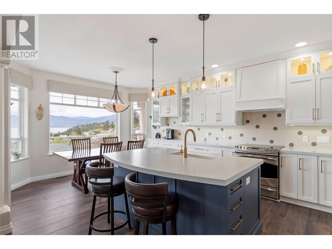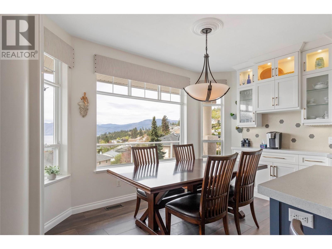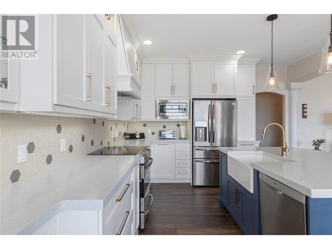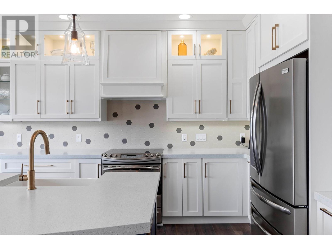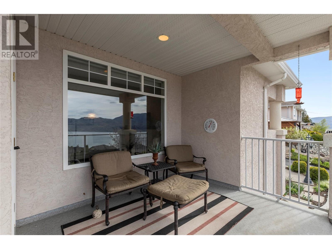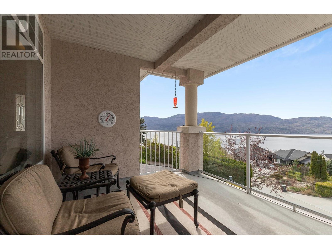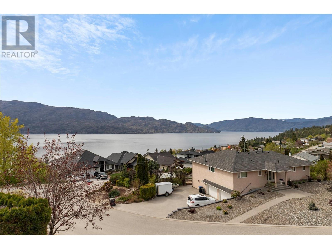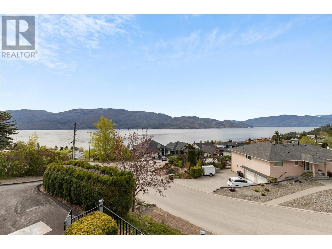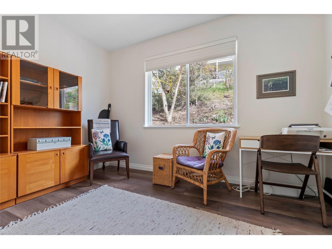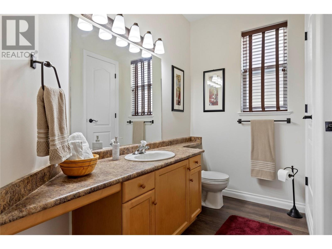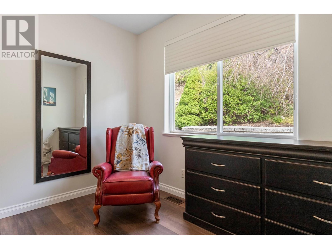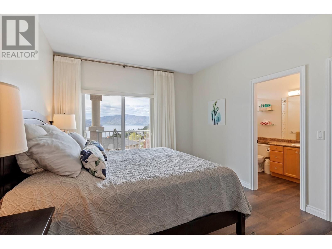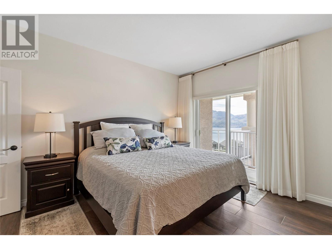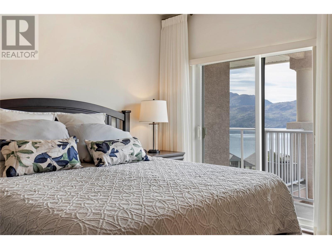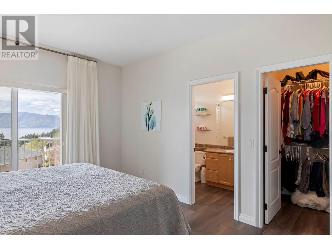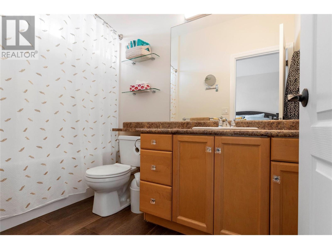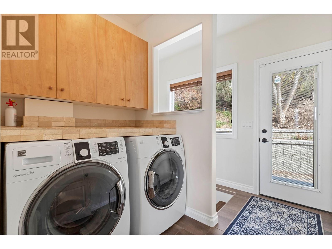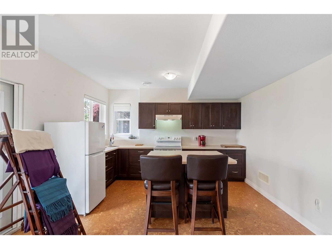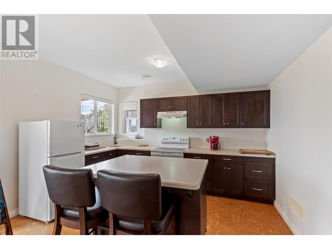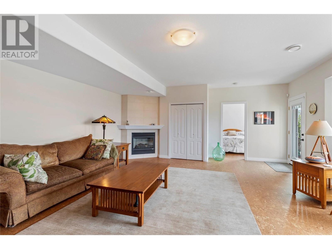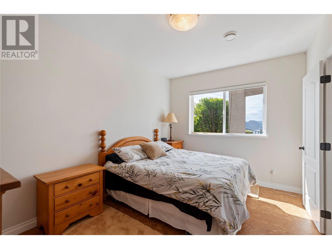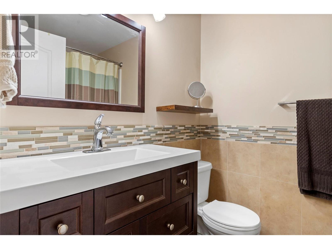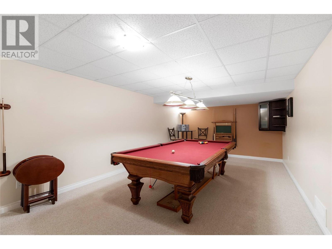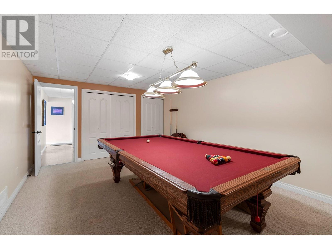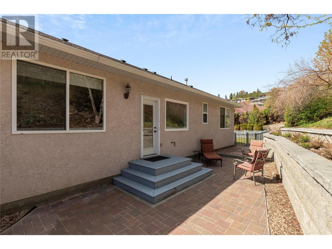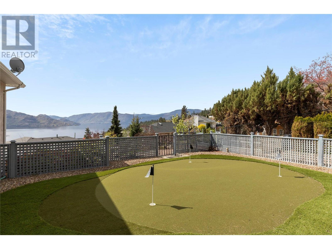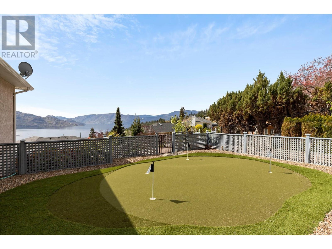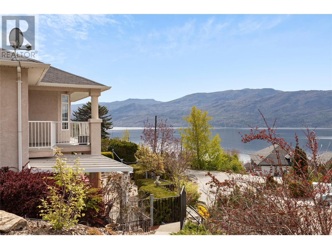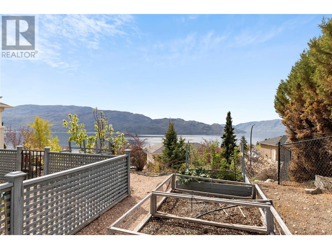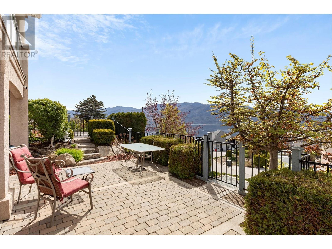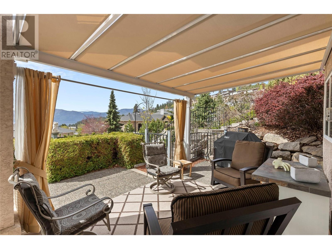5202 Sutherland Road Peachland, British Columbia V0H 1X2
$1,185,000
Welcome to 5202 Sutherland RD! This impeccably well kept home is perfect whether you're retirees, in your current career, with a family, or on your own. This home is perched up on a large lot with unobstructed beautiful lake-views & will be sure to impress anyone! Upon entering, you are greeted with a cozy living room area with a gas fire place. The kitchen is perfect for those who love to cook or who love to entertain guests & family. With beautiful & abundant cabinets, there is plenty of storage areas for all your kitchen tools. Off the main floor, we also have a fantastic deck with 2nd to none lake & valley-views to enjoy with your morning coffee or to read your book at the end of the day. With the primary bedroom on the main floor alongside 2 additional bedrooms, accommodating guests is easy & flexible to do. Downstairs we have an awesome recreation/games room, in addition to a ""Summer Kitchen"" when your guests/family are downstairs enjoying the back yard patio area. Outside, there is a synthetic putting green to work on your golf game when you are not at the course.If you like to garden, there is a wonderful garden plot area with premium sun exposure to get your ""hands in the dirt"" & grow some of your own favourite vegetables. & finally, for those who may like to work on cars or work on projects, this large 20x22 garage with 13 ft ceilings will have all the space you need for your toys or your seasonal use items. Overall, this home is a must see & will not disappoint! (id:42365)
Property Details
| MLS® Number | 10311243 |
| Property Type | Single Family |
| Neigbourhood | Peachland |
| Features | Central Island |
| Parking Space Total | 5 |
| View Type | Lake View, Mountain View, Valley View, View (panoramic) |
Building
| Bathroom Total | 3 |
| Bedrooms Total | 4 |
| Architectural Style | Ranch |
| Constructed Date | 2001 |
| Construction Style Attachment | Detached |
| Cooling Type | Central Air Conditioning |
| Fire Protection | Security System |
| Fireplace Fuel | Gas |
| Fireplace Present | Yes |
| Fireplace Type | Unknown |
| Flooring Type | Cork, Hardwood, Tile |
| Heating Type | Forced Air |
| Stories Total | 2 |
| Size Interior | 2892 Sqft |
| Type | House |
| Utility Water | Municipal Water |
Parking
| Attached Garage | 2 |
Land
| Acreage | No |
| Sewer | Municipal Sewage System |
| Size Irregular | 0.39 |
| Size Total | 0.39 Ac|under 1 Acre |
| Size Total Text | 0.39 Ac|under 1 Acre |
| Zoning Type | Unknown |
Rooms
| Level | Type | Length | Width | Dimensions |
|---|---|---|---|---|
| Lower Level | Bedroom | 13'6'' x 9'10'' | ||
| Lower Level | Living Room | 20'9'' x 12'7'' | ||
| Lower Level | Kitchen | 13'3'' x 9'9'' | ||
| Lower Level | Recreation Room | 21'8'' x 12'7'' | ||
| Lower Level | Full Bathroom | 7'8'' x 5'7'' | ||
| Lower Level | Utility Room | 13'1'' x 9'4'' | ||
| Main Level | Full Ensuite Bathroom | 4'11'' x 9'4'' | ||
| Main Level | Primary Bedroom | 14'0'' x 11'3'' | ||
| Main Level | Bedroom | 10'5'' x 9'0'' | ||
| Main Level | Laundry Room | 8'2'' x 5'0'' | ||
| Main Level | Full Bathroom | 9'0'' x 6'7'' | ||
| Main Level | Bedroom | 12'6'' x 9'5'' | ||
| Main Level | Living Room | 17'2'' x 14'10'' | ||
| Main Level | Dining Room | 7'11'' x 13'0'' | ||
| Main Level | Kitchen | 11'5'' x 12'6'' | ||
| Main Level | Foyer | 6'7'' x 5'4'' |
https://www.realtor.ca/real-estate/26808638/5202-sutherland-road-peachland-peachland

100 - 1553 Harvey Avenue
Kelowna, British Columbia V1Y 6G1
(250) 717-5000
(250) 861-8462
Interested?
Contact us for more information

