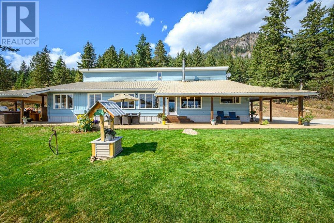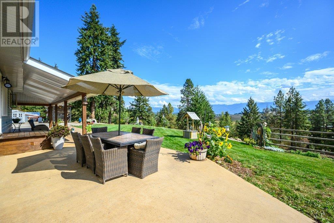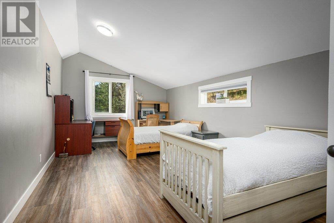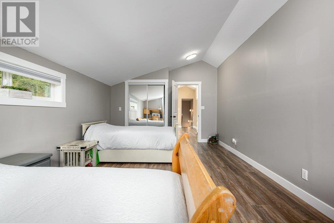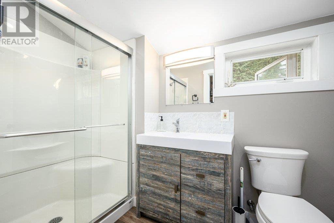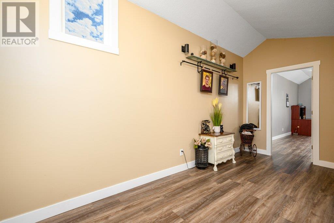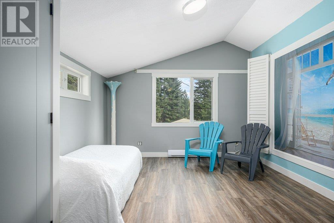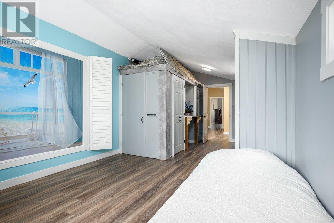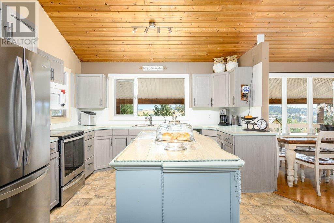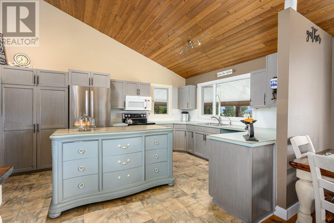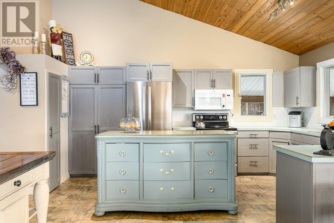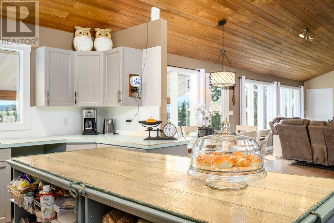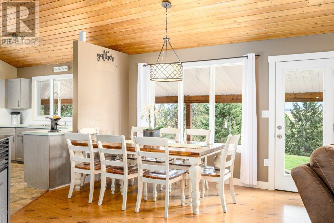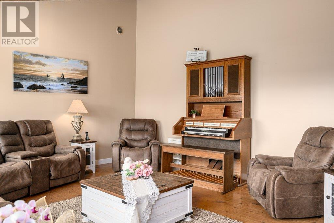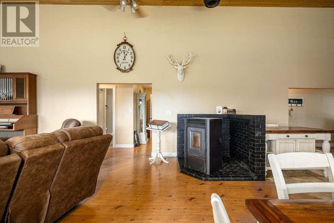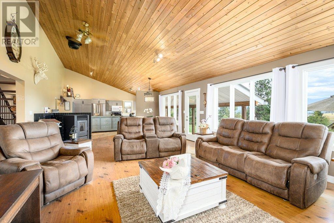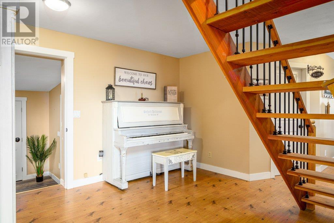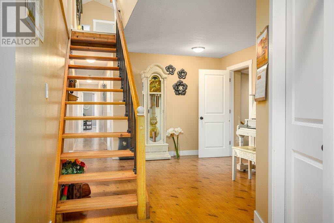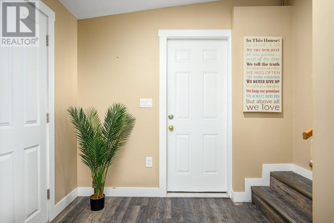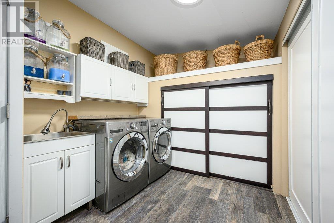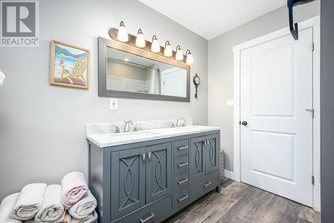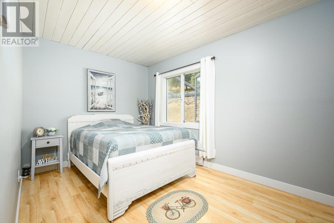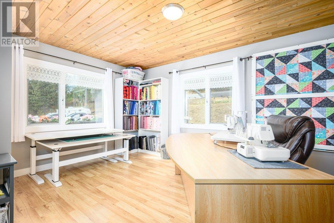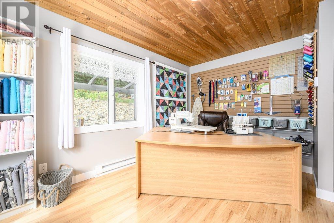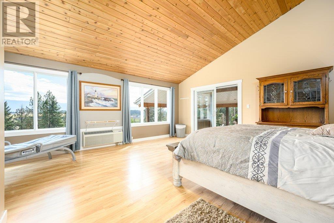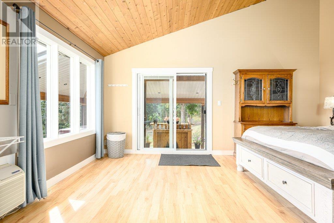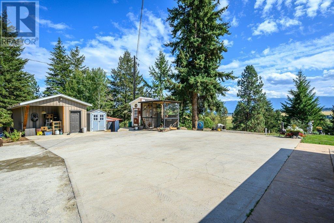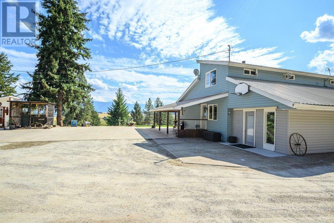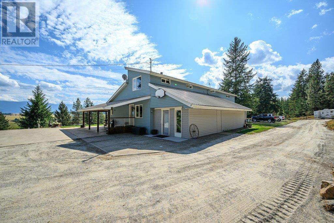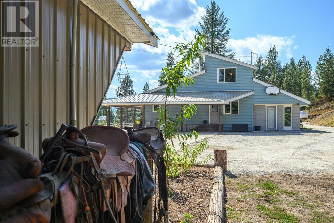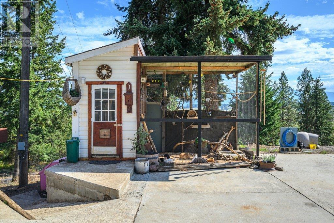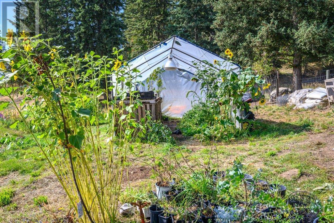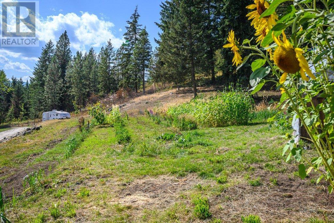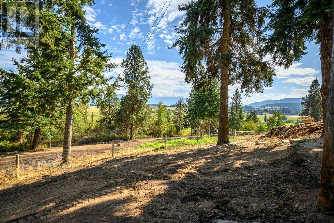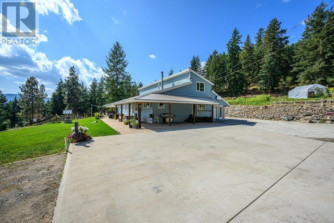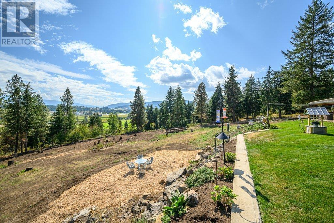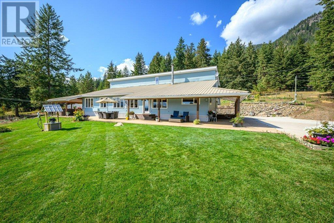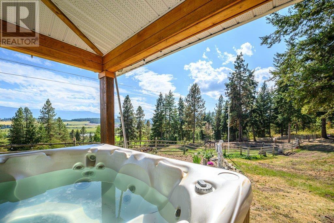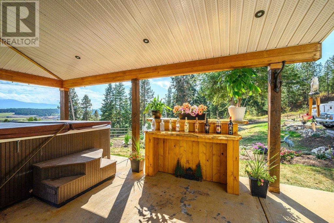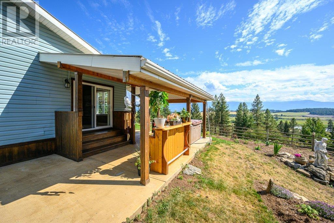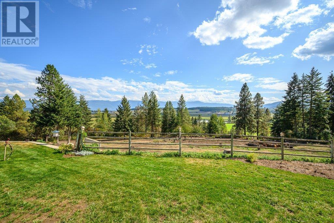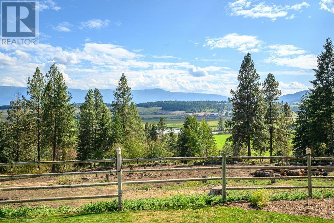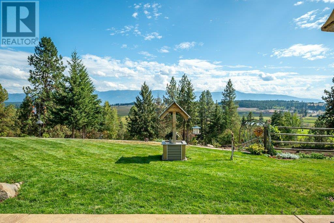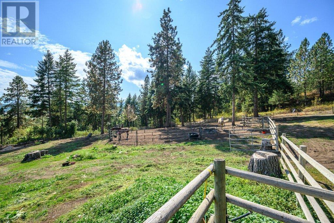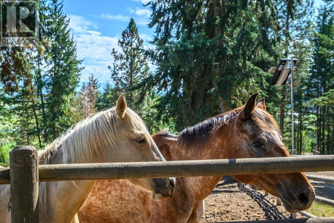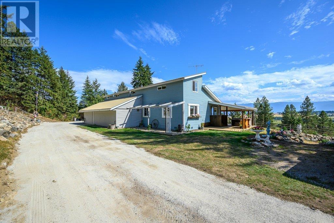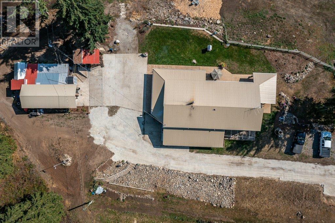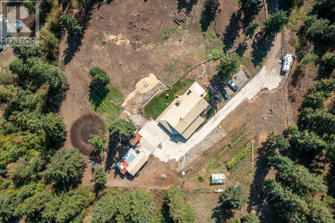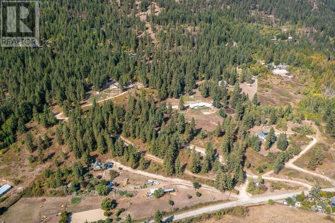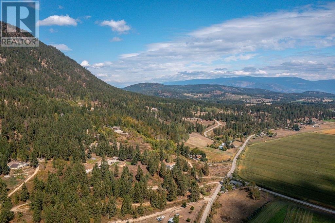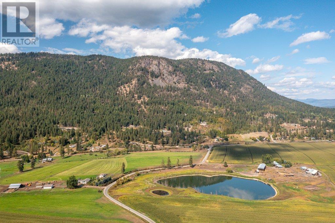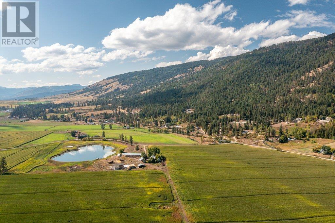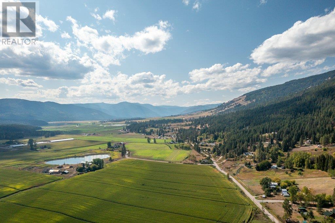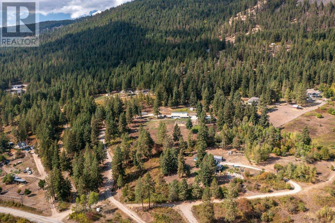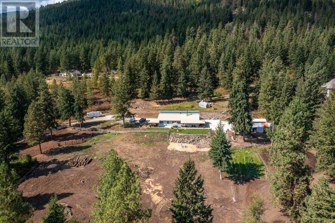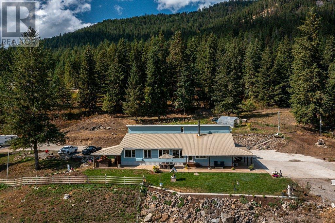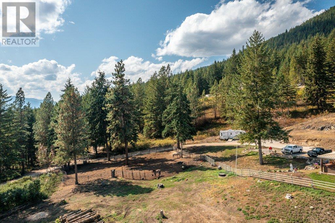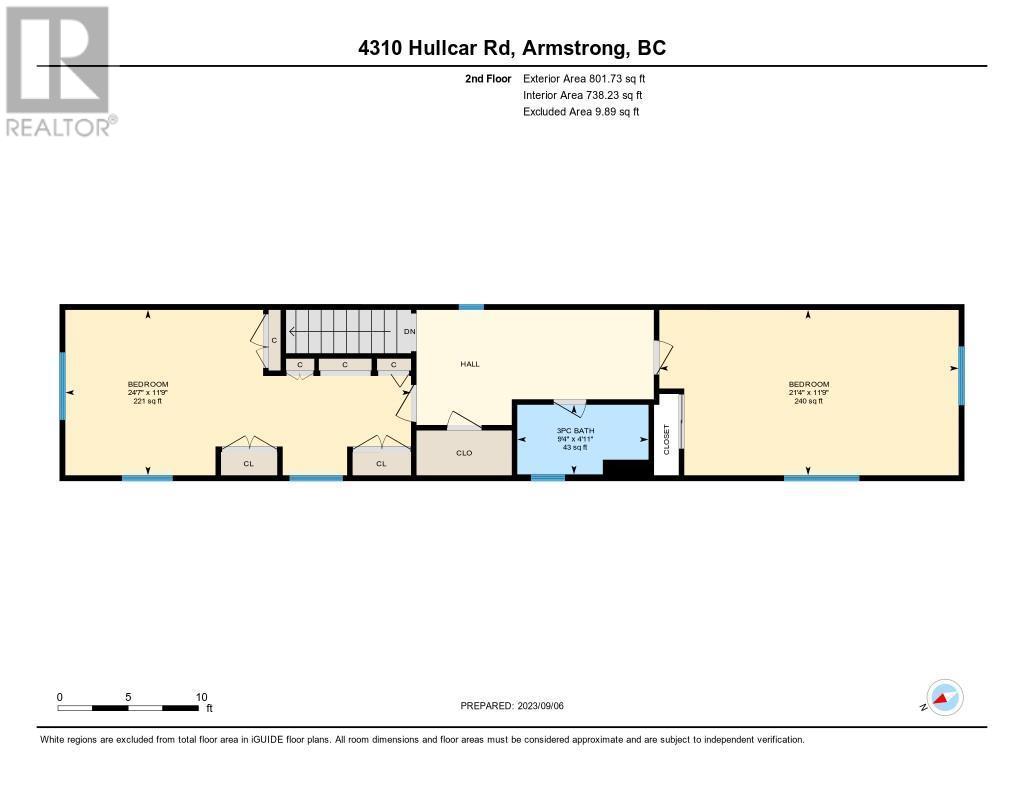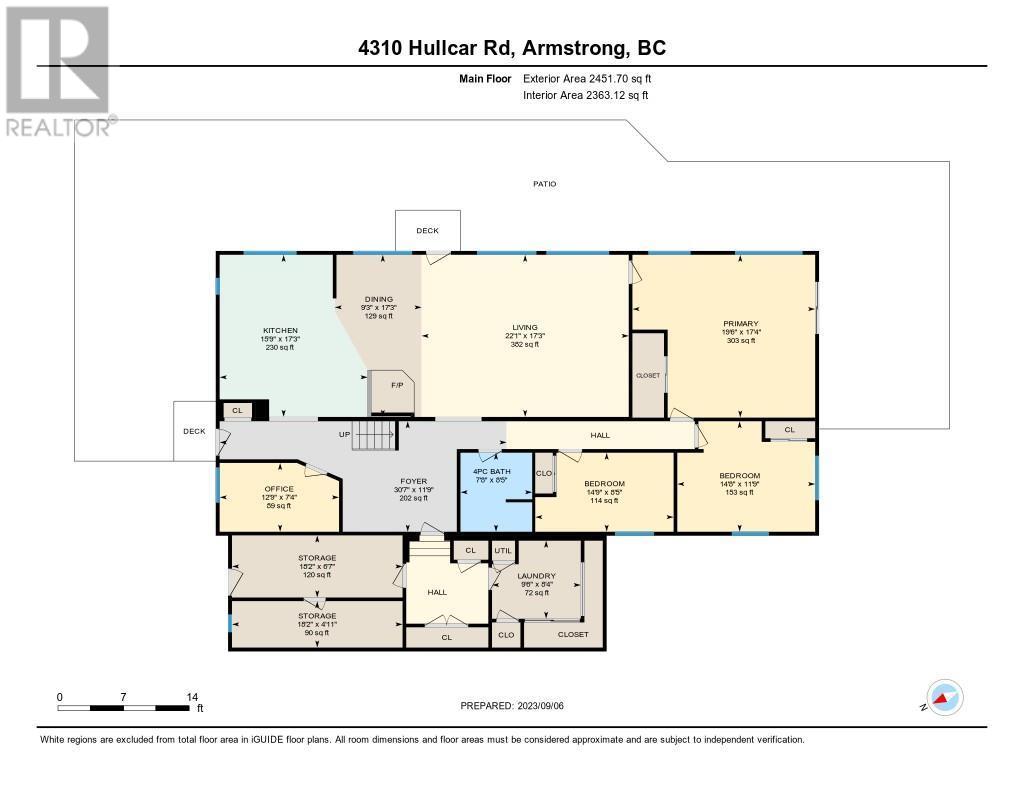4310 Hullcar Road Armstrong, British Columbia V0E 1B4
$1,025,000
Discover the allure of rural Armstrong tranquility with this home nestled on 5.3 acres of picturesque land along Hullcar Road. A blend of rustic charm and modern comfort, this maintained home promises a haven of serenity with breathtaking views of farmland and forest. An inviting open layout where the ambiance is accentuated by vaulted cedar ceilings. The main floor hosts 3 spacious bedrooms and upstairs an additional bedroom awaits, along with a versatile flex/media room. Outside, the sprawling acreage is a paradise for pets and horses, providing ample room for them to roam freely. A convenient workshop adds to the appeal for DIY enthusiasts. The expansive garden space beckons to those with a green thumb, fostering a sense of self-sufficiency and sustainable living. Located just minutes from the charming communities of Armstrong and Enderby. Whether you're seeking solitude or the joys of rural living, this listing deserves your undivided attention. (id:42365)
Property Details
| MLS® Number | 10302673 |
| Property Type | Single Family |
| Neigbourhood | Armstrong/ Spall. |
| Community Features | Rural Setting, Pets Allowed, Rentals Allowed |
| Features | Private Setting, Irregular Lot Size |
Building
| Bathroom Total | 2 |
| Bedrooms Total | 5 |
| Appliances | Dryer, Range - Electric, Microwave, Washer |
| Architectural Style | Ranch |
| Basement Type | Crawl Space |
| Constructed Date | 1987 |
| Construction Style Attachment | Detached |
| Cooling Type | Wall Unit |
| Exterior Finish | Vinyl Siding |
| Fireplace Present | Yes |
| Fireplace Type | Free Standing Metal,stove |
| Flooring Type | Laminate, Vinyl |
| Heating Fuel | Electric |
| Heating Type | Baseboard Heaters, See Remarks |
| Roof Material | Steel |
| Roof Style | Unknown |
| Stories Total | 2 |
| Size Interior | 3252 Sqft |
| Type | House |
| Utility Water | Well |
Parking
| See Remarks | |
| Rear | |
| R V |
Land
| Acreage | Yes |
| Fence Type | Fence |
| Landscape Features | Underground Sprinkler |
| Sewer | Septic Tank |
| Size Frontage | 558 Ft |
| Size Irregular | 5.3 |
| Size Total | 5.3 Ac|5 - 10 Acres |
| Size Total Text | 5.3 Ac|5 - 10 Acres |
| Zoning Type | Unknown |
Rooms
| Level | Type | Length | Width | Dimensions |
|---|---|---|---|---|
| Second Level | Bedroom | 11'9'' x 21'4'' | ||
| Second Level | Bedroom | 11'9'' x 24'7'' | ||
| Second Level | Full Bathroom | 4'11'' x 9'4'' | ||
| Main Level | Workshop | 23' x 13' | ||
| Main Level | Storage | 6'7'' x 18'2'' | ||
| Main Level | Storage | 4'11'' x 18'2'' | ||
| Main Level | Primary Bedroom | 17'4'' x 19'6'' | ||
| Main Level | Den | 7'4'' x 12'9'' | ||
| Main Level | Laundry Room | 8'4'' x 9'6'' | ||
| Main Level | Foyer | 11'9'' x 30'7'' | ||
| Main Level | Living Room | 17'3'' x 22'1'' | ||
| Main Level | Bedroom | 11'9'' x 14'8'' | ||
| Main Level | Dining Room | 9'3'' x 17'3'' | ||
| Main Level | 4pc Bathroom | 7'8'' x 8'5'' | ||
| Main Level | Bedroom | 8'5'' x 14'9'' | ||
| Main Level | Kitchen | 15'9'' x 17'3'' |
https://www.realtor.ca/real-estate/26423970/4310-hullcar-road-armstrong-armstrong-spall
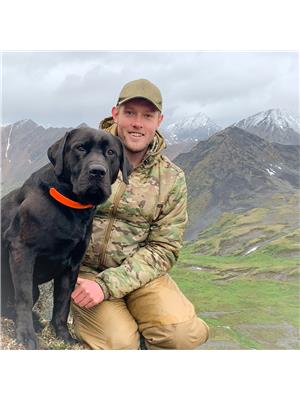
(250) 938-7023

3405 27 St
Vernon, British Columbia V1T 4W8
(250) 549-2103
(250) 549-2106
executivesrealty.c21.ca/
Interested?
Contact us for more information

