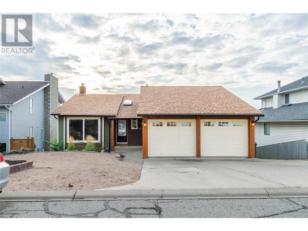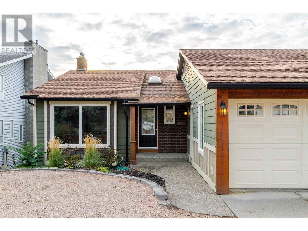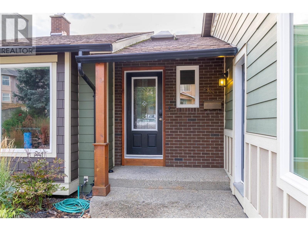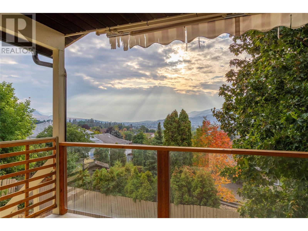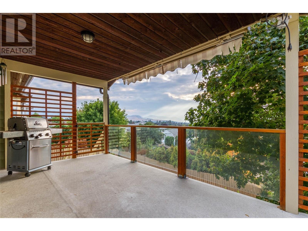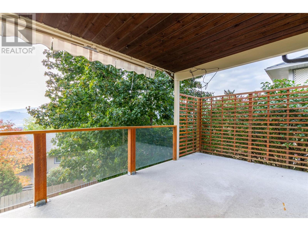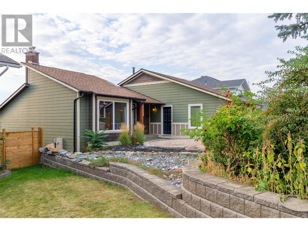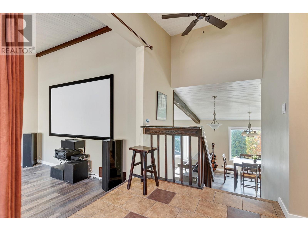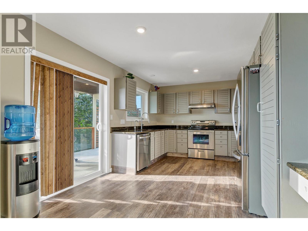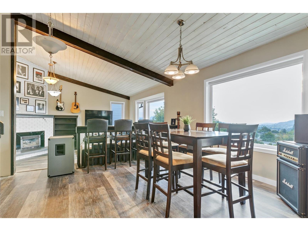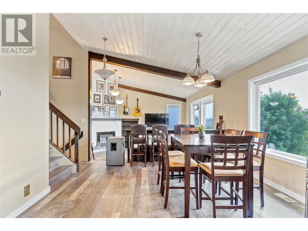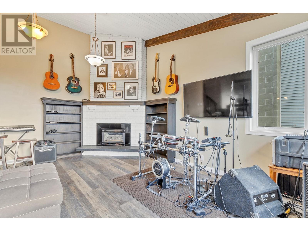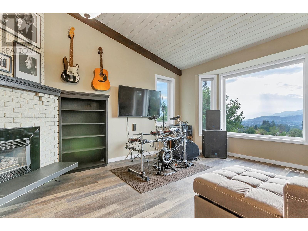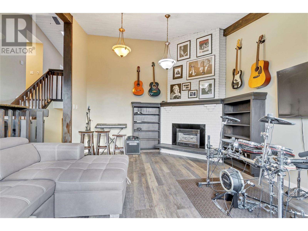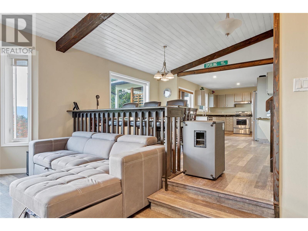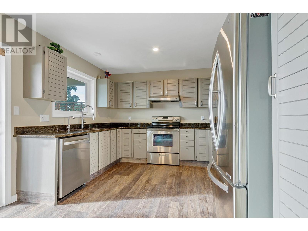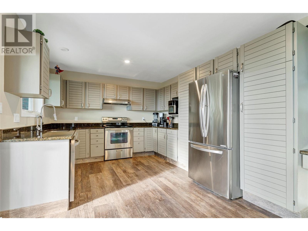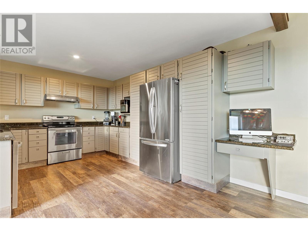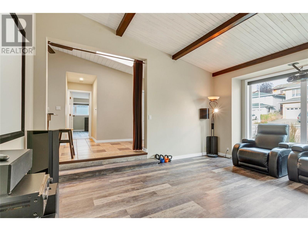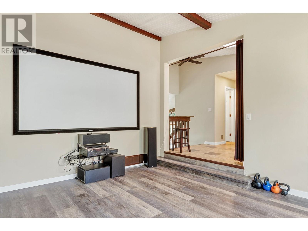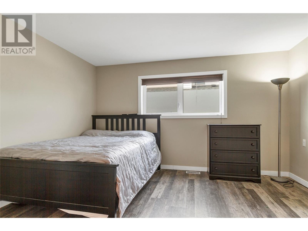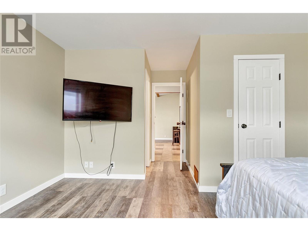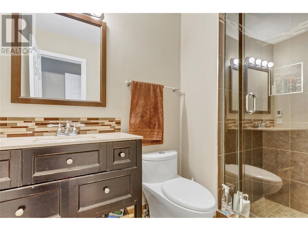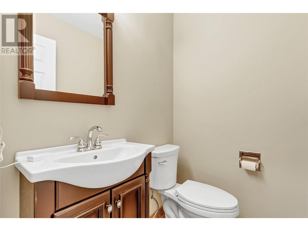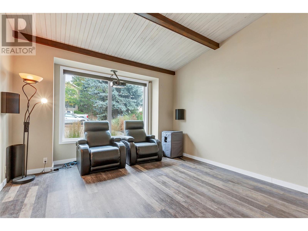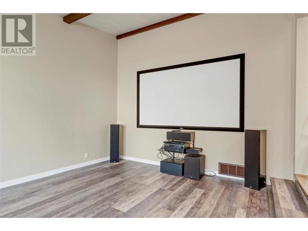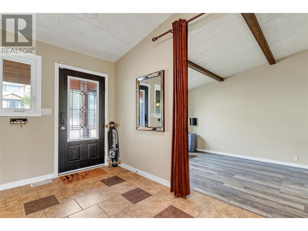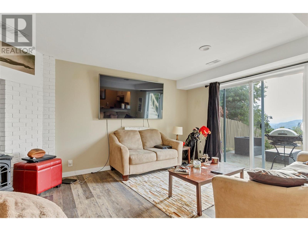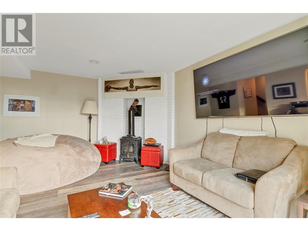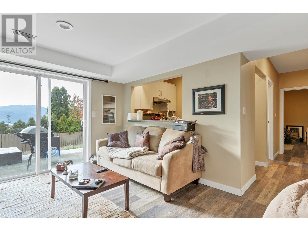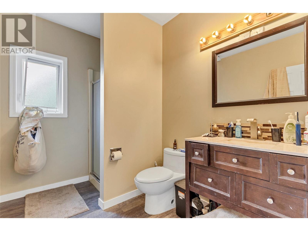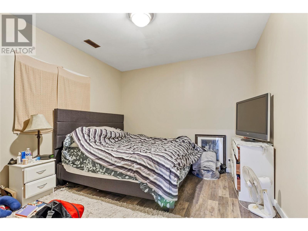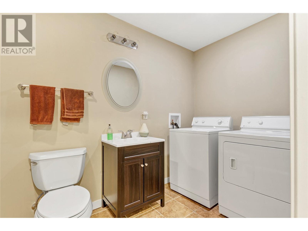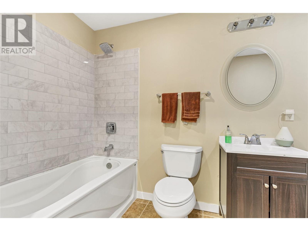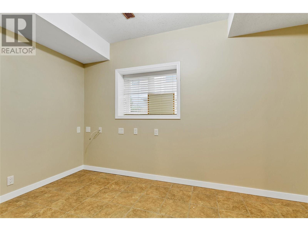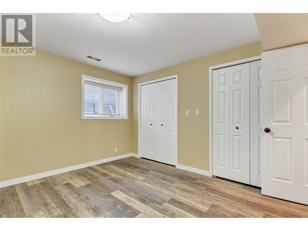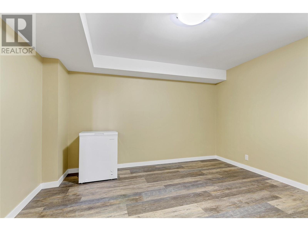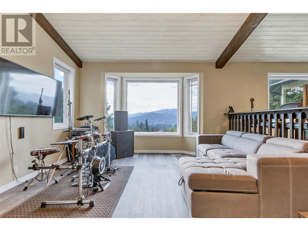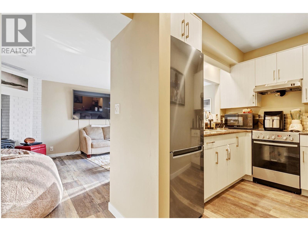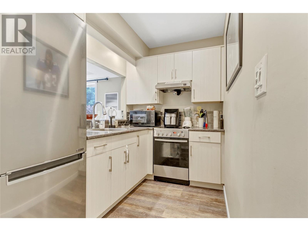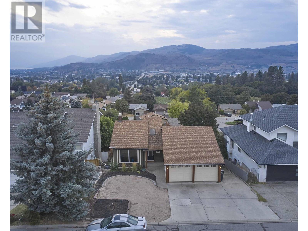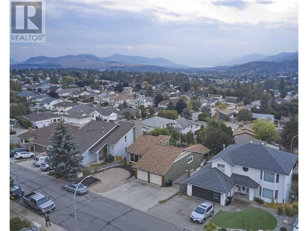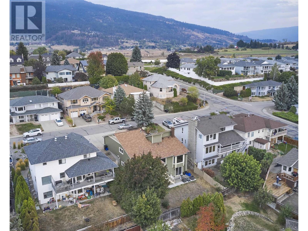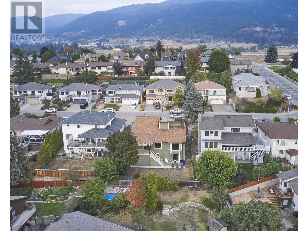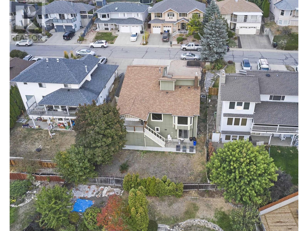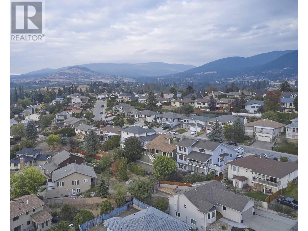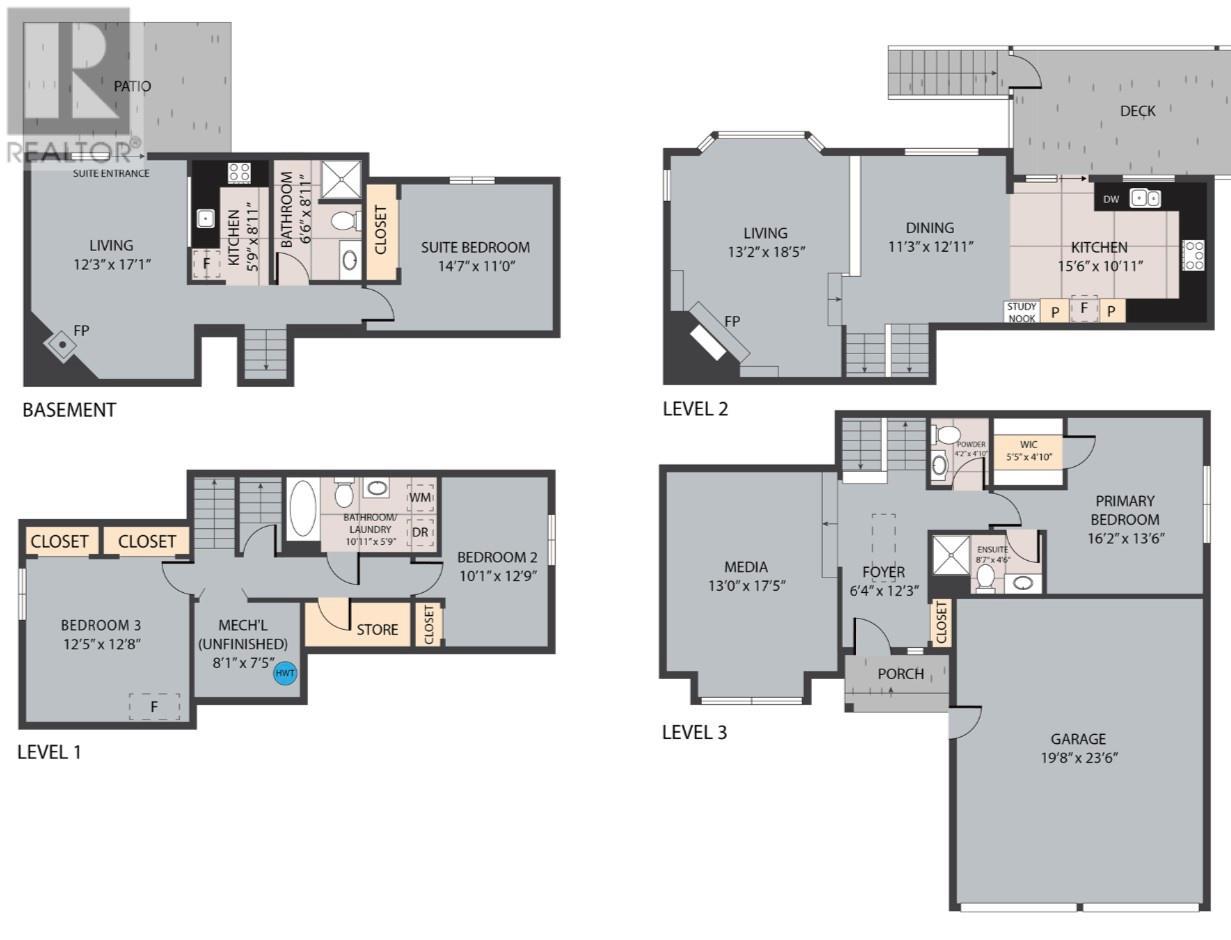4308 Wellington Drive Vernon, British Columbia V1T 8W3
$859,000
This beautiful East Hill Home has it all. With amazing lake and valley views this 3 bedroom/3 bathroom home also has a bonus 1 bedroom self contained suite. This home has been nicely updated with new windows, new flooring, new paint, and hardie plank siding. The daylight basement suite features a separate entrance with new kitchen, updated fixtures and lots of natural light. The outside boasts a private yard with a shop under the deck, new concrete patio and stairs. This East Hill location is unbeatable, just a short walk to great schools and parks and only 20 mins to Silver Star. There are expansive views over the valley all the way to Okanagan Lake. Do not miss you chance to make this home yours! (id:42365)
Property Details
| MLS® Number | 10310831 |
| Property Type | Single Family |
| Neigbourhood | East Hill |
| Features | One Balcony |
| Parking Space Total | 2 |
| View Type | City View, Lake View, Mountain View, View (panoramic) |
Building
| Bathroom Total | 4 |
| Bedrooms Total | 4 |
| Basement Type | Full |
| Constructed Date | 1983 |
| Construction Style Attachment | Detached |
| Cooling Type | Central Air Conditioning |
| Exterior Finish | Composite Siding |
| Fire Protection | Security System, Smoke Detector Only |
| Fireplace Fuel | Gas |
| Fireplace Present | Yes |
| Fireplace Type | Unknown |
| Flooring Type | Laminate, Tile |
| Half Bath Total | 1 |
| Heating Fuel | Electric |
| Heating Type | Forced Air, See Remarks |
| Roof Material | Asphalt Shingle |
| Roof Style | Unknown |
| Stories Total | 1 |
| Size Interior | 2680 Sqft |
| Type | House |
| Utility Water | Municipal Water |
Parking
| See Remarks | |
| Attached Garage | 2 |
Land
| Acreage | No |
| Fence Type | Fence |
| Sewer | Municipal Sewage System |
| Size Frontage | 59 Ft |
| Size Irregular | 0.14 |
| Size Total | 0.14 Ac|under 1 Acre |
| Size Total Text | 0.14 Ac|under 1 Acre |
| Zoning Type | Unknown |
Rooms
| Level | Type | Length | Width | Dimensions |
|---|---|---|---|---|
| Second Level | Kitchen | 15'6'' x 10'11'' | ||
| Second Level | Dining Room | 11'3'' x 12'11'' | ||
| Second Level | Living Room | 13'2'' x 18'5'' | ||
| Third Level | Foyer | 6'4'' x 12'3'' | ||
| Third Level | 2pc Bathroom | 4'2'' x 4'10'' | ||
| Third Level | 3pc Ensuite Bath | 8'7'' x 4'6'' | ||
| Third Level | Family Room | 13' x 17'5'' | ||
| Third Level | Primary Bedroom | 16'2'' x 13'6'' | ||
| Basement | Kitchen | 5'9'' x 8'11'' | ||
| Basement | Living Room | 12'3'' x 17'1'' | ||
| Basement | 3pc Bathroom | 6'6'' x 8'11'' | ||
| Basement | Bedroom | 14'7'' x 11' | ||
| Main Level | 3pc Bathroom | 10'1'' x 5'9'' | ||
| Main Level | Bedroom | 12'5'' x 12'8'' | ||
| Main Level | Bedroom | 10'1'' x 12'9'' |
https://www.realtor.ca/real-estate/26796594/4308-wellington-drive-vernon-east-hill


4007 - 32nd Street
Vernon, British Columbia V1T 5P2
(250) 545-5371
(250) 542-3381
Interested?
Contact us for more information

