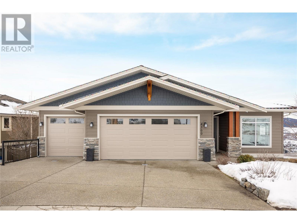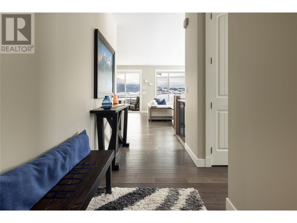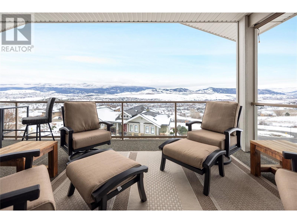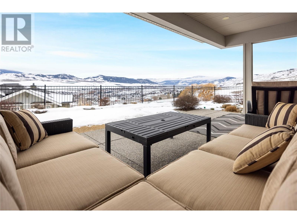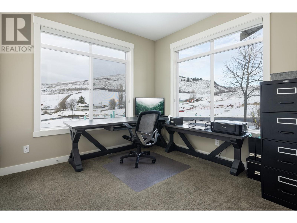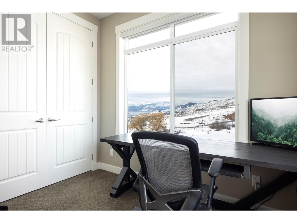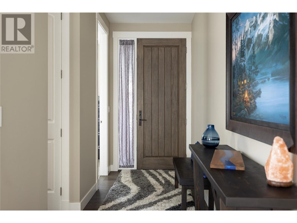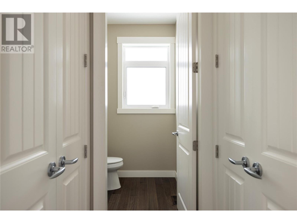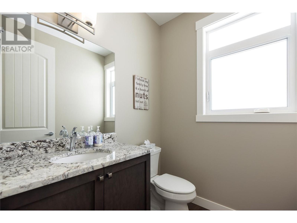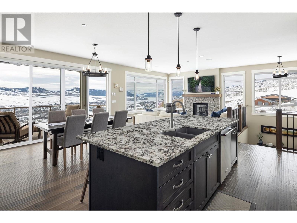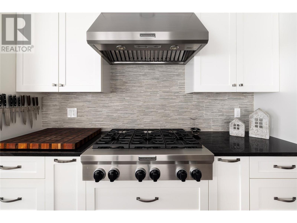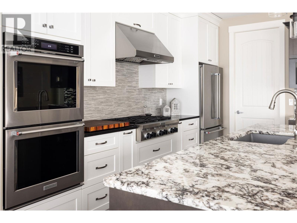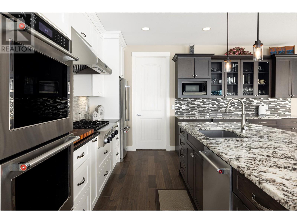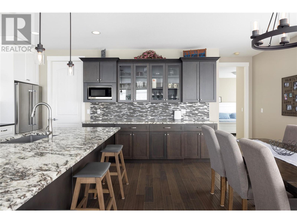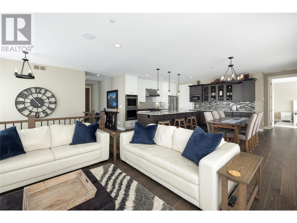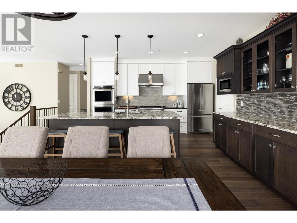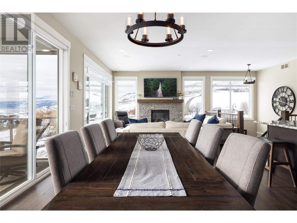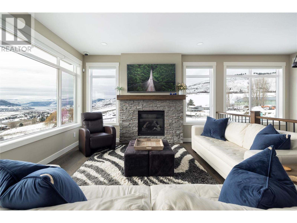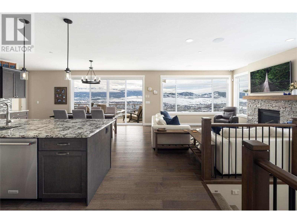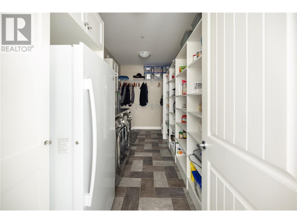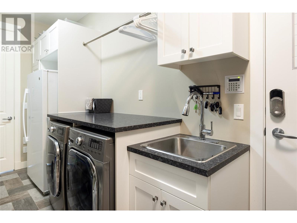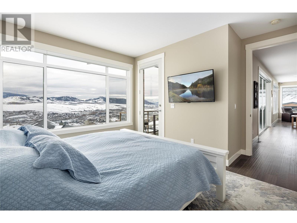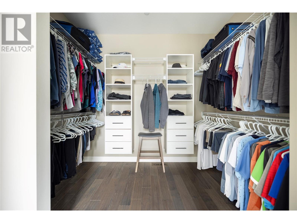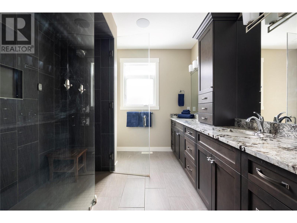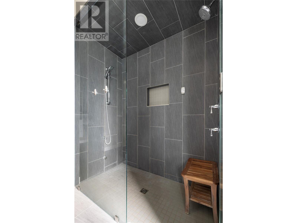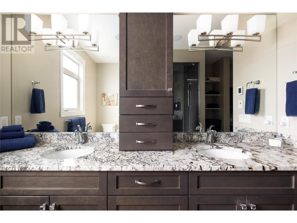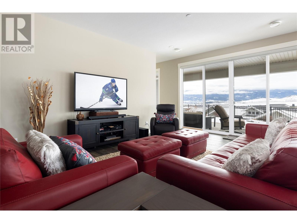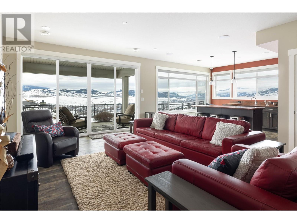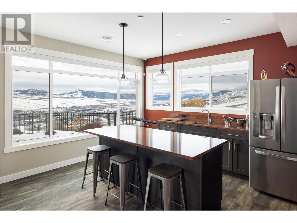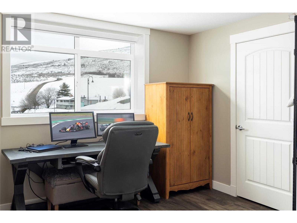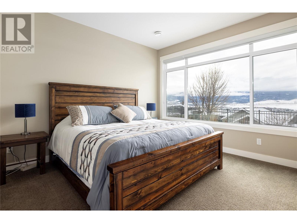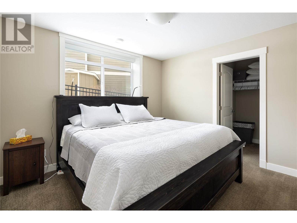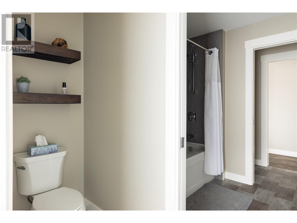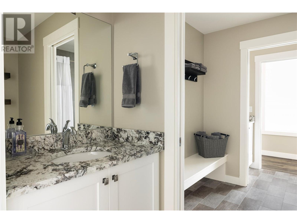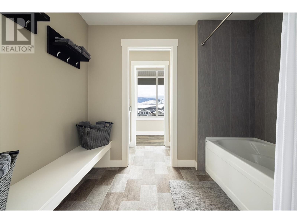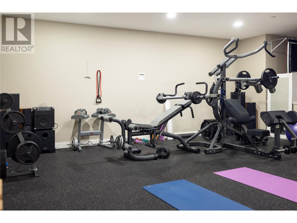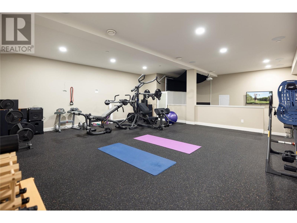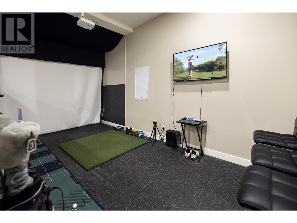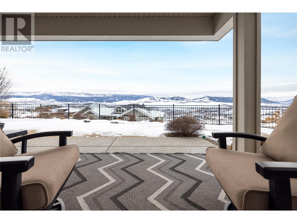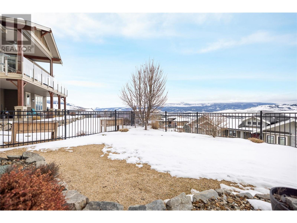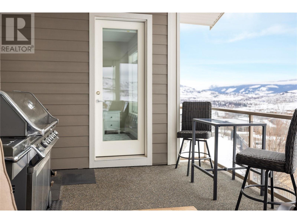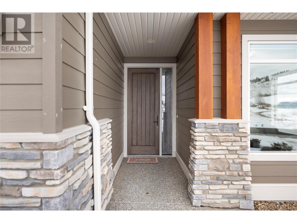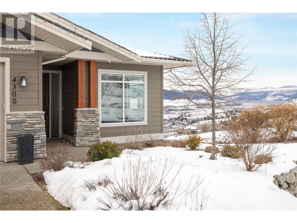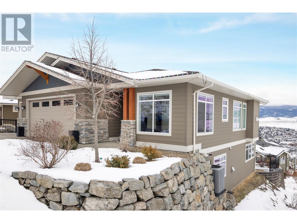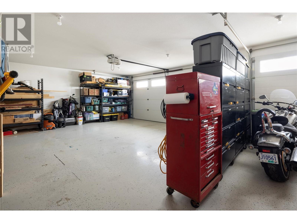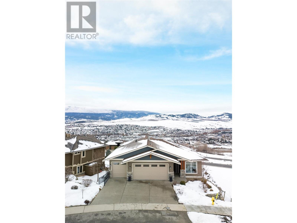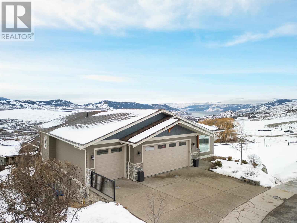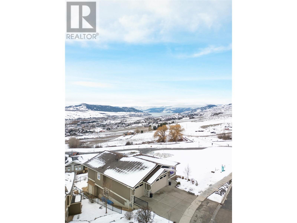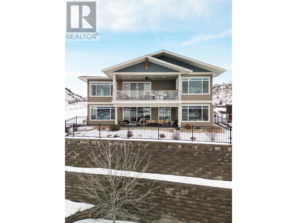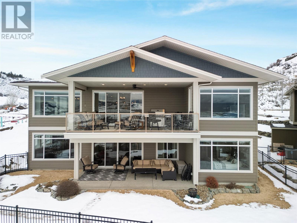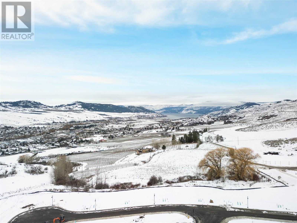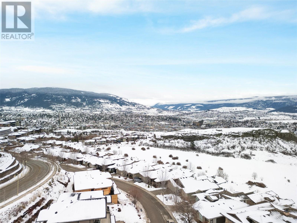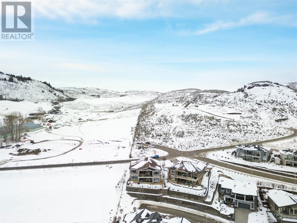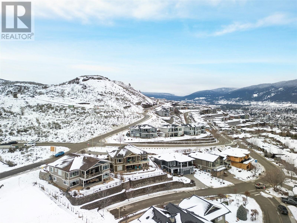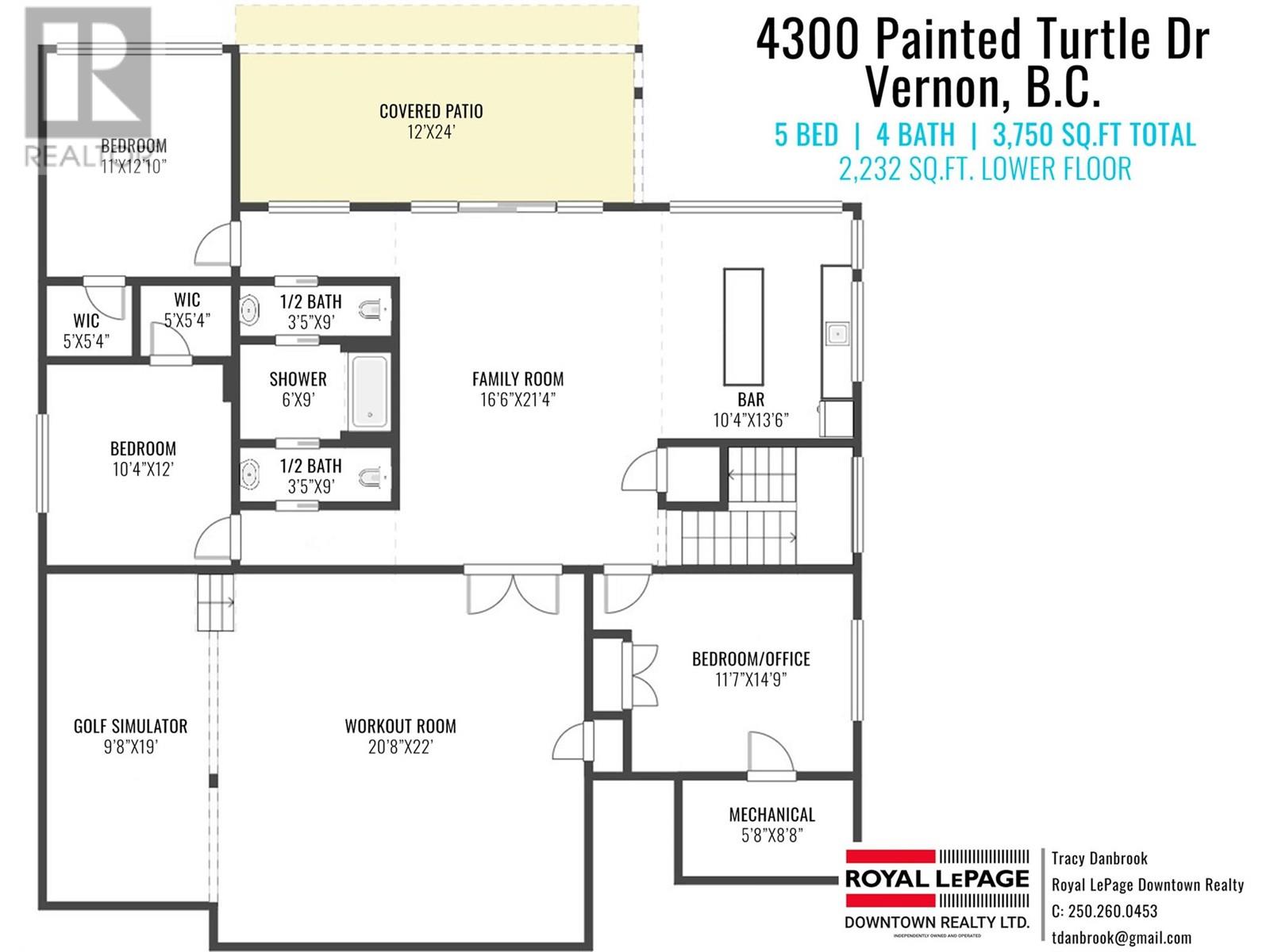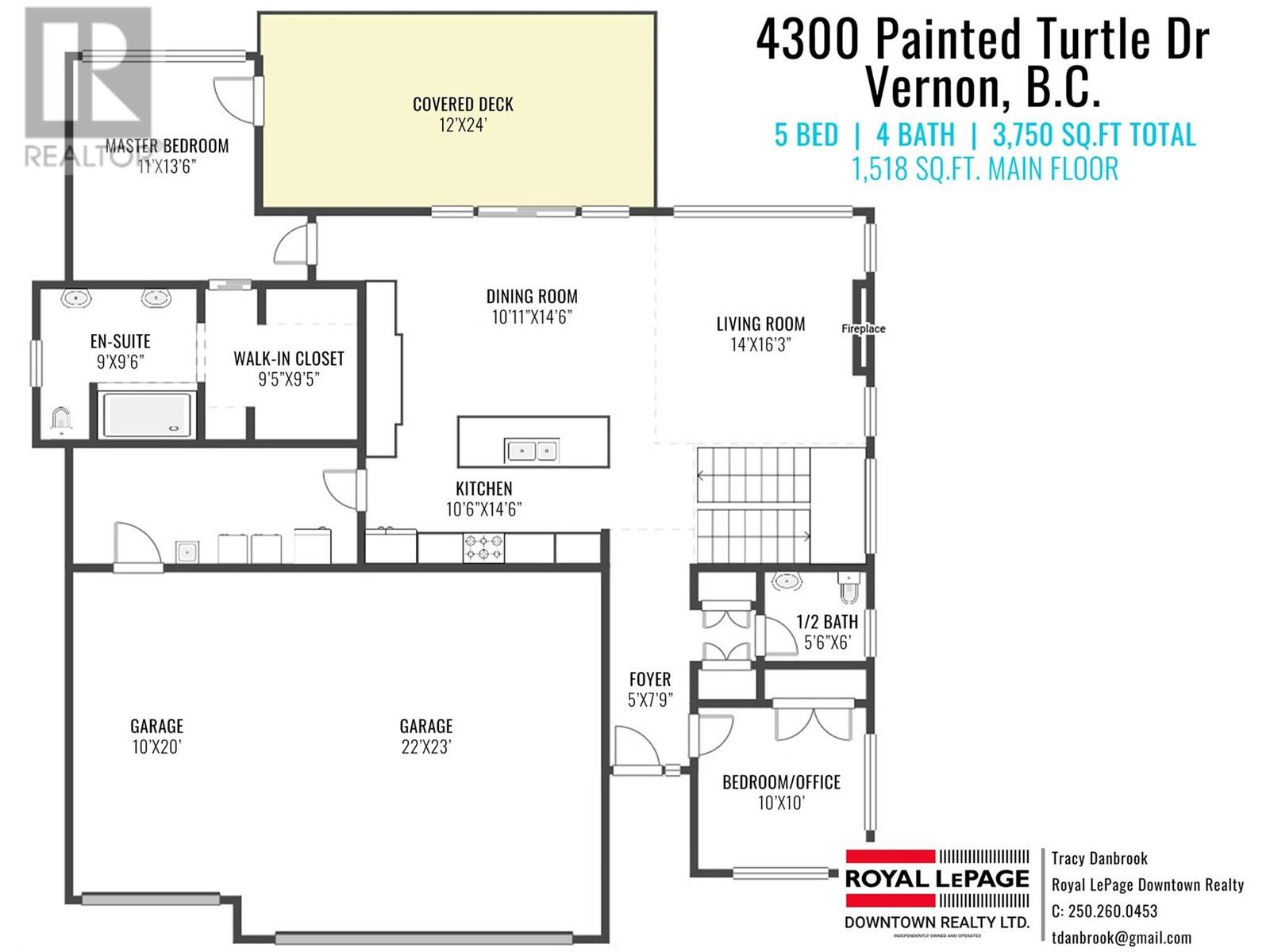4300 Painted Turtle Drive Vernon, British Columbia V1T 9W4
$1,299,900
Perched at the top of Turtle Mountain with breathtaking views of the city, valley and Okanagan Lake is this custom built rancher with walkout basement. High ceilings, large windows to allow in all the natural light, spacious master suite with double vanity and steam shower in the spa like ensuite, a very well thought out layout, huge exercise/flex room with golf sim area and an amazing wet bar in the lower level make this home a must see! Room for extended family with 5 bedrooms and 4 bathrooms and a triple car garage as well. There are so many wonderful features in this gorgeous home, come see for yourself! (id:42365)
Property Details
| MLS® Number | 10303270 |
| Property Type | Single Family |
| Neigbourhood | Bella Vista |
| Features | Central Island, Balcony |
| Parking Space Total | 6 |
| View Type | City View, Lake View, Mountain View, Valley View, View Of Water, View (panoramic) |
Building
| Bathroom Total | 4 |
| Bedrooms Total | 5 |
| Appliances | Refrigerator, Cooktop, Dishwasher, Dryer, Cooktop - Gas, See Remarks, Hood Fan, Washer, Oven - Built-in |
| Architectural Style | Ranch |
| Basement Type | Full |
| Constructed Date | 2016 |
| Construction Style Attachment | Detached |
| Cooling Type | Central Air Conditioning |
| Fire Protection | Sprinkler System-fire, Controlled Entry, Security System, Smoke Detector Only |
| Fireplace Fuel | Gas |
| Fireplace Present | Yes |
| Fireplace Type | Unknown |
| Flooring Type | Carpeted, Hardwood, Vinyl |
| Half Bath Total | 2 |
| Heating Fuel | Electric |
| Heating Type | Forced Air |
| Roof Material | Asphalt Shingle |
| Roof Style | Unknown |
| Stories Total | 2 |
| Size Interior | 3750 Sqft |
| Type | House |
| Utility Water | Municipal Water |
Parking
| Attached Garage | 3 |
Land
| Acreage | No |
| Landscape Features | Underground Sprinkler |
| Sewer | Municipal Sewage System |
| Size Irregular | 0.14 |
| Size Total | 0.14 Ac|under 1 Acre |
| Size Total Text | 0.14 Ac|under 1 Acre |
| Zoning Type | Unknown |
Rooms
| Level | Type | Length | Width | Dimensions |
|---|---|---|---|---|
| Lower Level | Utility Room | 5'8'' x 8'8'' | ||
| Lower Level | Bedroom | 11'7'' x 14'9'' | ||
| Lower Level | Other | 9'8'' x 19'0'' | ||
| Lower Level | Exercise Room | 20'8'' x 22'0'' | ||
| Lower Level | Other | 10'4'' x 13'6'' | ||
| Lower Level | Family Room | 16'6'' x 21'4'' | ||
| Lower Level | Other | 12'0'' x 24'0'' | ||
| Lower Level | Bedroom | 11'0'' x 12'10'' | ||
| Lower Level | Bedroom | 10'4'' x 12'0'' | ||
| Lower Level | 4pc Bathroom | 3'5'' x 9'0'' | ||
| Lower Level | 2pc Bathroom | 3'5'' x 9'0'' | ||
| Main Level | Other | 10'0'' x 20'0'' | ||
| Main Level | Other | 22'0'' x 23'0'' | ||
| Main Level | Laundry Room | 8'0'' x 14'6'' | ||
| Main Level | Other | 12'0'' x 24'0'' | ||
| Main Level | 4pc Ensuite Bath | 9'0'' x 9'6'' | ||
| Main Level | Primary Bedroom | 11'0'' x 13'6'' | ||
| Main Level | Partial Bathroom | 5'6'' x 6'0'' | ||
| Main Level | Bedroom | 10'0'' x 10'0'' | ||
| Main Level | Foyer | 5'0'' x 7'9'' | ||
| Main Level | Living Room | 14'0'' x 16'3'' | ||
| Main Level | Dining Room | 10'11'' x 14'6'' | ||
| Main Level | Kitchen | 10'6'' x 14'6'' |
https://www.realtor.ca/real-estate/26462759/4300-painted-turtle-drive-vernon-bella-vista
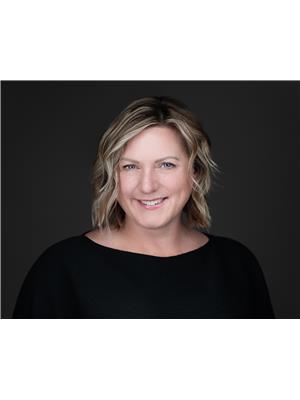

4007 - 32nd Street
Vernon, British Columbia V1T 5P2
(250) 545-5371
(250) 542-3381
Interested?
Contact us for more information

