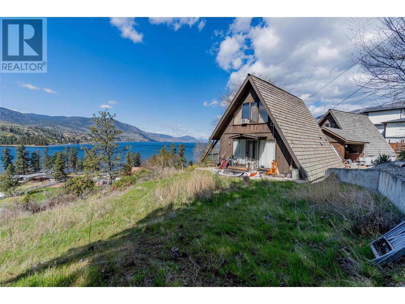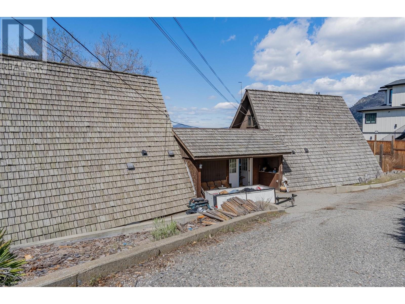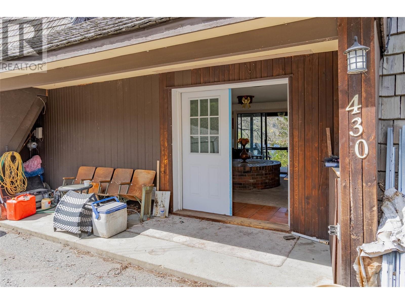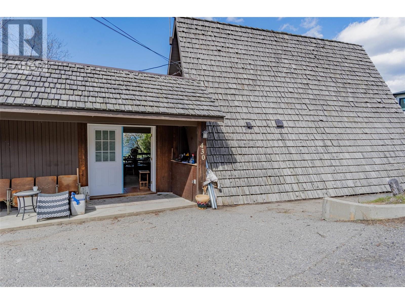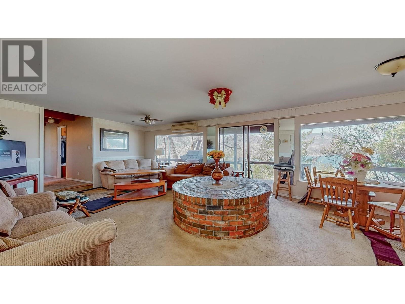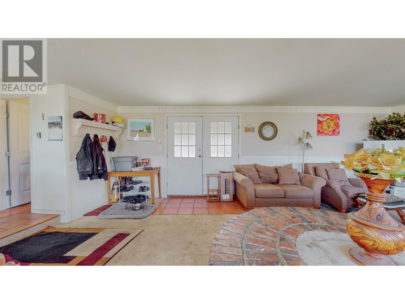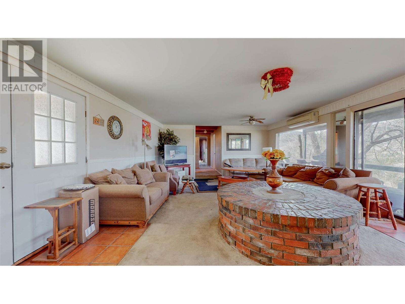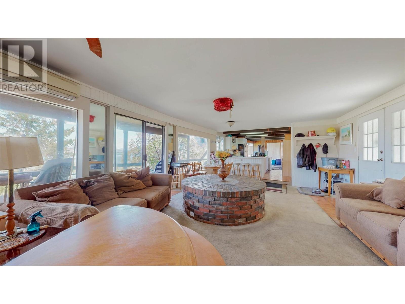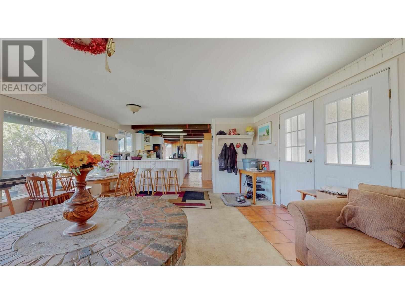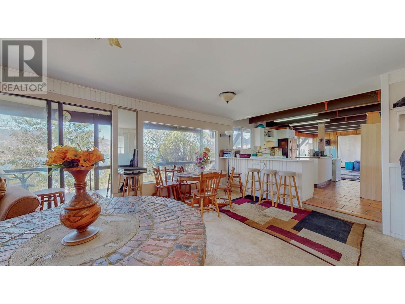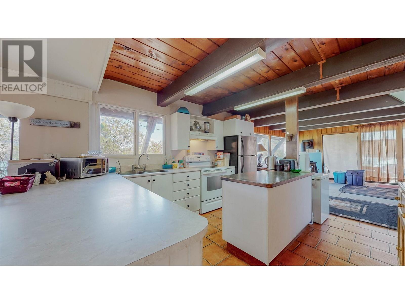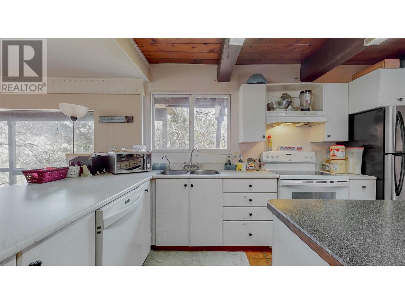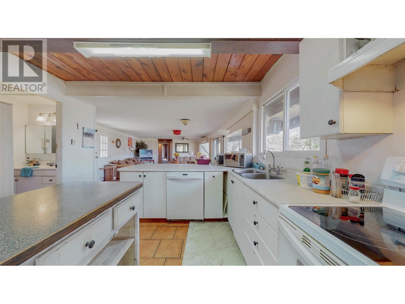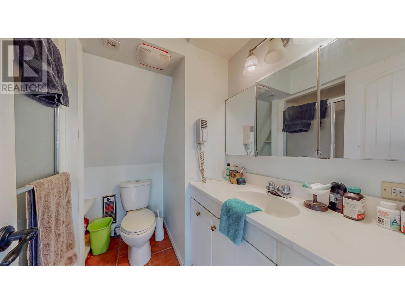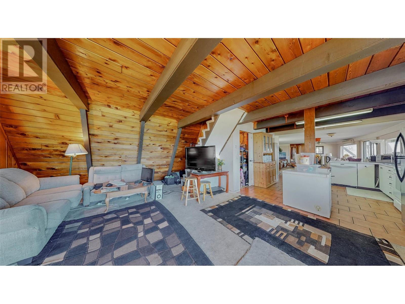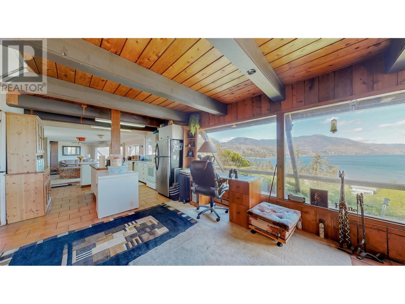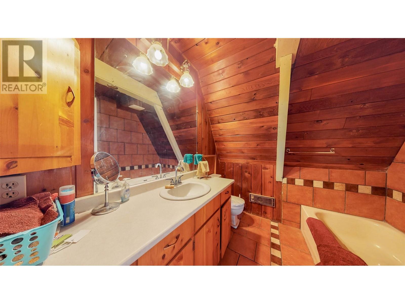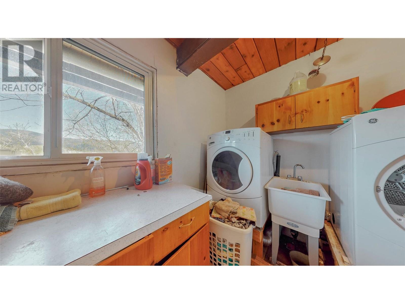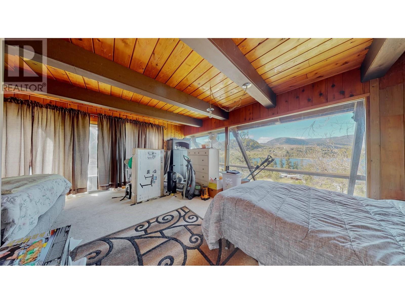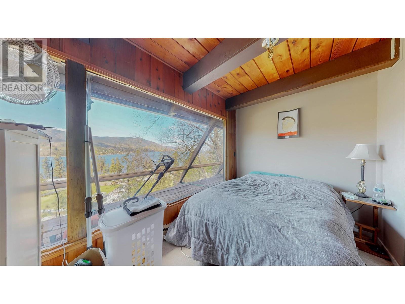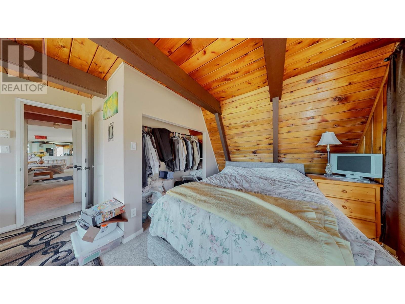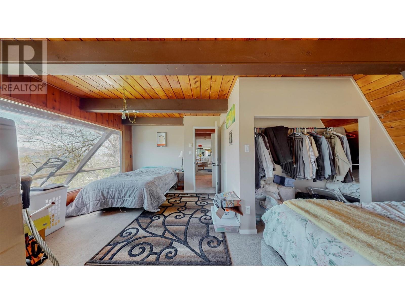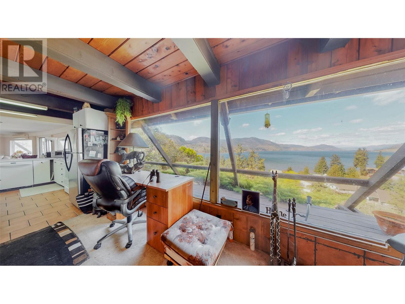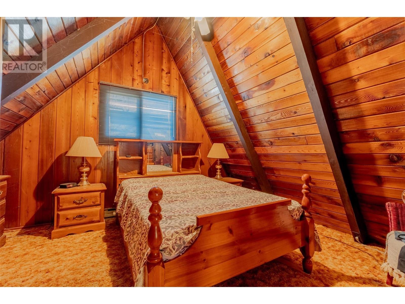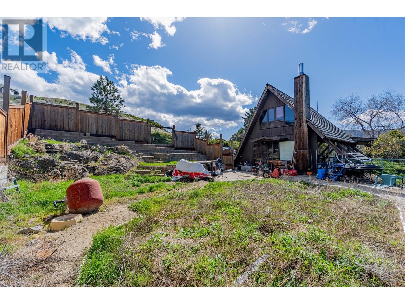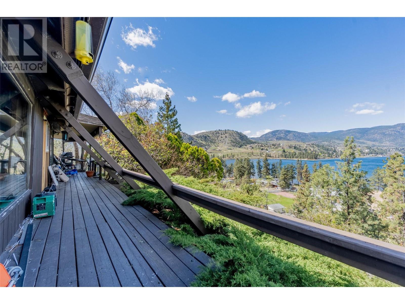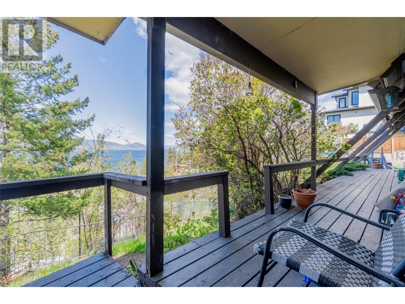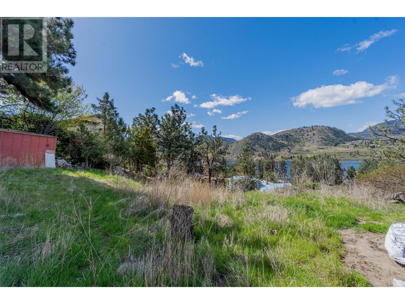430 Panorama Crescent Okanagan Falls, British Columbia V0H 1R5
$725,000
There aren’t many homes that come to sale in this area and with this kind of view of Skaha lake! This home is located on a quiet street just minutes from downtown Okanagan falls and surrounded by multiple wineries. This unique double A frame home has an expansive rancher layout with 4 second level bedrooms. The large deck area outside with tiered garden beds is waiting for you to bring your design ideas to make it the ideal place to relax and entertain on in the summer months. Residents of Skaha Lake Estates get private access to the lake. The home has great potential for some sweat equity and is awaiting your unique ideas to create a one of a kind property with a million dollar view. Hot water tank was replaced in 2021, the A/C & Heating wall system is 3 1/2 years old. The roof is a 25 year roof and was done in 2007. Septic was pumped in 2021 (located to the left of the home). Appliances installed in roughly 2009. *Measurements are approximate. (id:42365)
Property Details
| MLS® Number | 10301595 |
| Property Type | Single Family |
| Neigbourhood | Eastside/Lkshr Hi/Skaha Est |
| View Type | Lake View, Mountain View |
Building
| Bathroom Total | 2 |
| Bedrooms Total | 5 |
| Constructed Date | 1969 |
| Construction Style Attachment | Detached |
| Cooling Type | Wall Unit |
| Flooring Type | Carpeted, Tile |
| Heating Type | Baseboard Heaters, Heat Pump, Stove |
| Stories Total | 2 |
| Size Interior | 2165 Sqft |
| Type | House |
| Utility Water | Municipal Water |
Parking
| Surfaced |
Land
| Acreage | No |
| Sewer | Septic Tank |
| Size Irregular | 0.32 |
| Size Total | 0.32 Ac|under 1 Acre |
| Size Total Text | 0.32 Ac|under 1 Acre |
| Zoning Type | Residential |
Rooms
| Level | Type | Length | Width | Dimensions |
|---|---|---|---|---|
| Second Level | Bedroom | 11' x 11' | ||
| Second Level | Bedroom | 12' x 11' | ||
| Second Level | Bedroom | 12' x 11' | ||
| Second Level | Bedroom | 14' x 11' | ||
| Main Level | Utility Room | 4' x 7' | ||
| Main Level | Laundry Room | 9' x 7' | ||
| Main Level | Full Bathroom | 8' x 7' | ||
| Main Level | Full Bathroom | 7' x 7' | ||
| Main Level | Primary Bedroom | 17' x 20' | ||
| Main Level | Dining Room | 14' x 21' | ||
| Main Level | Kitchen | 14' x 11' | ||
| Main Level | Living Room | 23' x 15' |
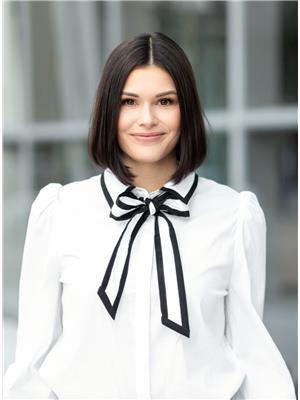
(250) 308-5914

3405 27 St
Vernon, British Columbia V1T 4W8
(250) 549-2103
(250) 549-2106
executivesrealty.c21.ca/
Interested?
Contact us for more information

