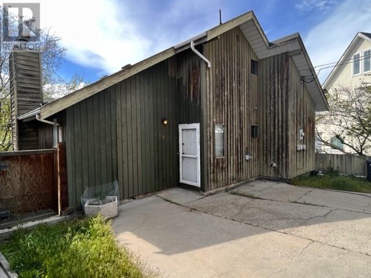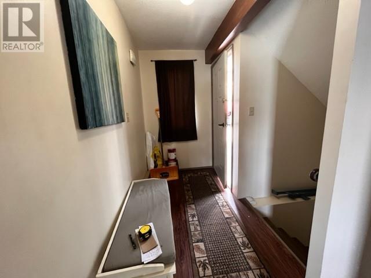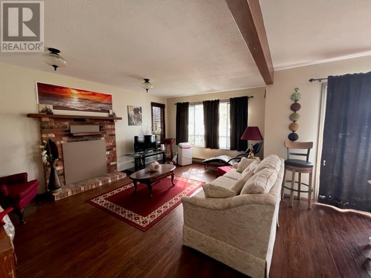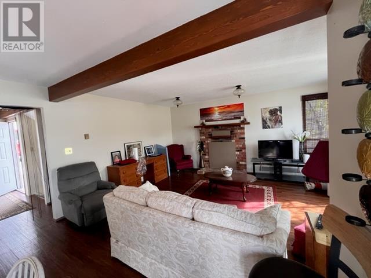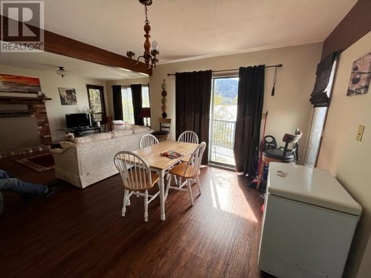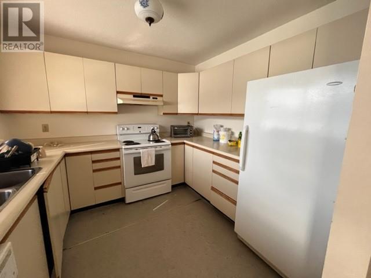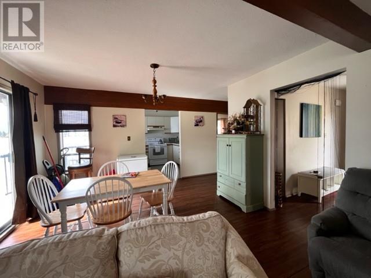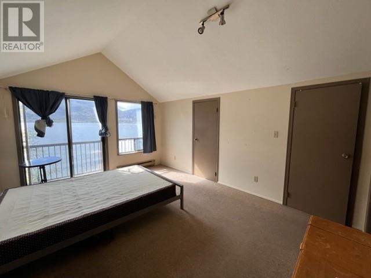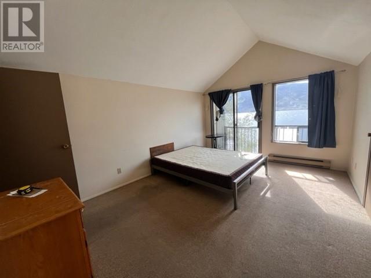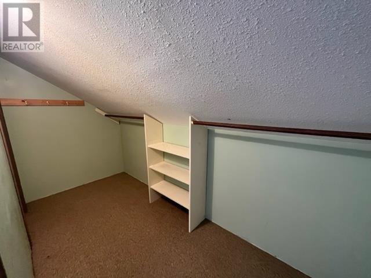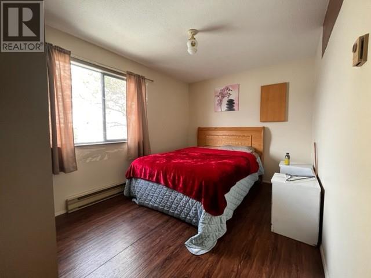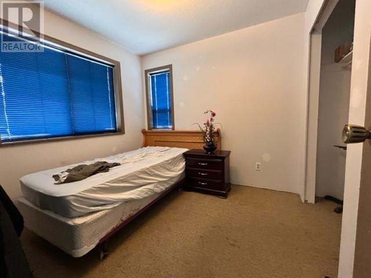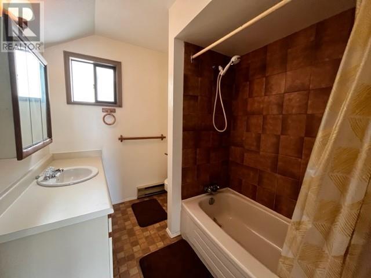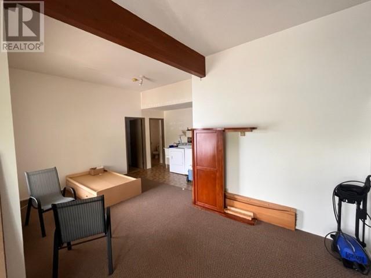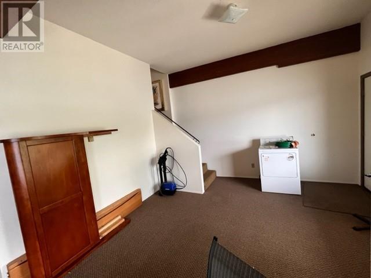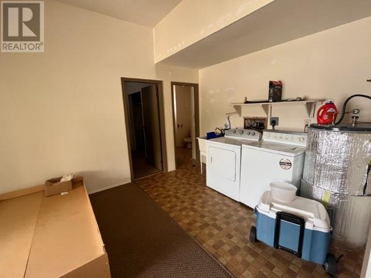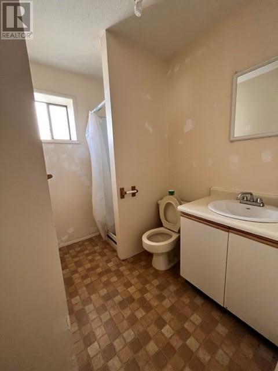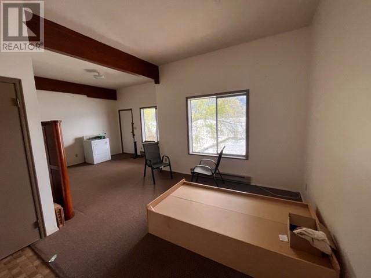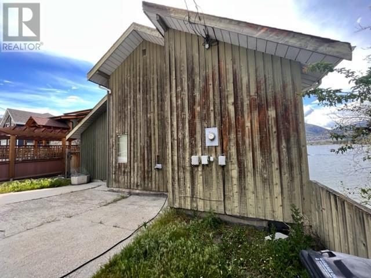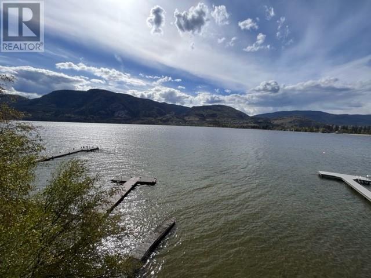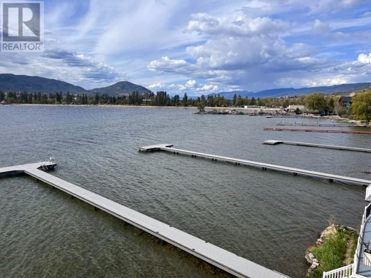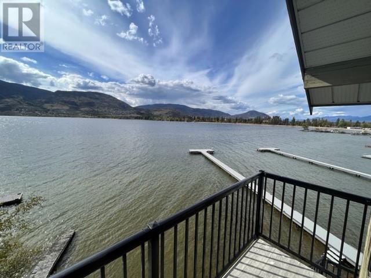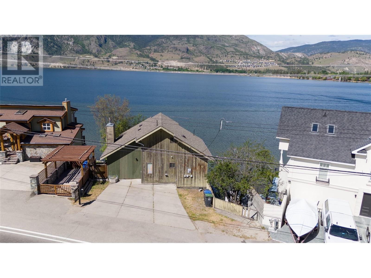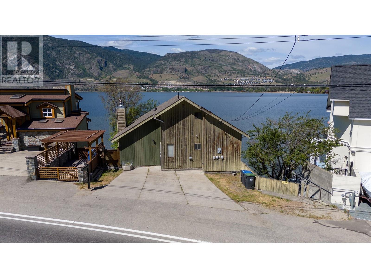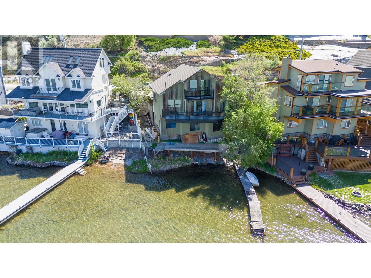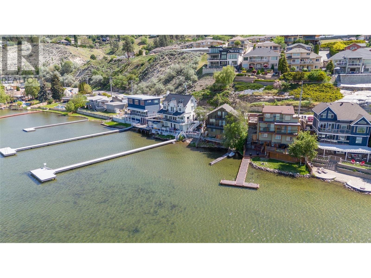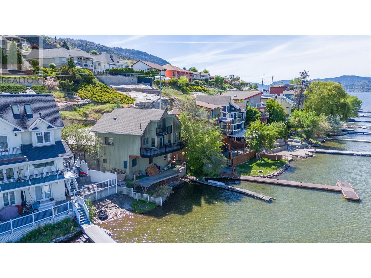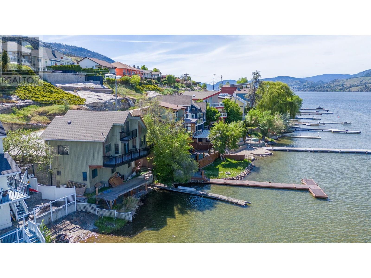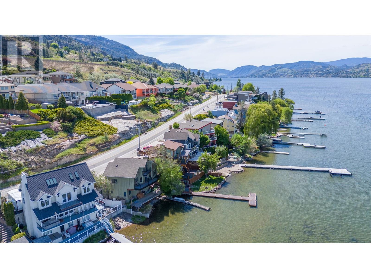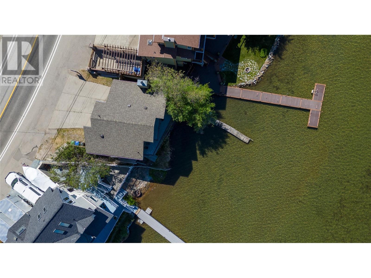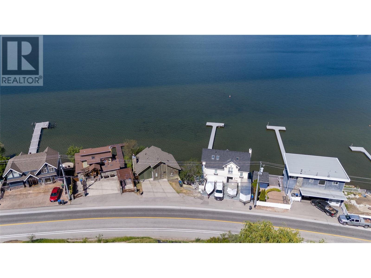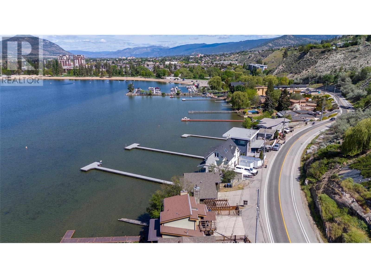3965 Lakeside Road Penticton, British Columbia V2A 8W1
3 Bedroom
2 Bathroom
1676 sqft
Fireplace
Baseboard Heaters
Waterfront On Lake
$1,300,000
Skaha Waterfront project home 3 bed 3 bath 1676 sq ft home on a 2613.6 sf lot. Funky west coast contemporary 2 story with basement home will keep you intrigued. Original condition waiting for your ideas, open parking, seconds away from Penticton center, marina, highway 97, hospital, Walmart, wineries, beaches, airport the list goes on, super convenient location. (id:42365)
Property Details
| MLS® Number | 10313670 |
| Property Type | Single Family |
| Neigbourhood | Main South |
| Amenities Near By | Golf Nearby, Public Transit |
| Community Features | Pets Allowed |
| Features | Balcony |
| Parking Space Total | 4 |
| View Type | City View, Lake View, Mountain View, Valley View, View Of Water, View (panoramic) |
| Water Front Type | Waterfront On Lake |
Building
| Bathroom Total | 2 |
| Bedrooms Total | 3 |
| Appliances | Refrigerator, Dryer, Oven - Electric, Washer |
| Constructed Date | 1982 |
| Construction Style Attachment | Detached |
| Exterior Finish | Wood |
| Fireplace Fuel | Wood |
| Fireplace Present | Yes |
| Fireplace Type | Unknown |
| Flooring Type | Carpeted, Laminate |
| Heating Fuel | Electric |
| Heating Type | Baseboard Heaters |
| Roof Material | Asphalt Shingle |
| Roof Style | Unknown |
| Stories Total | 3 |
| Size Interior | 1676 Sqft |
| Type | House |
| Utility Water | Municipal Water |
Parking
| See Remarks |
Land
| Acreage | No |
| Land Amenities | Golf Nearby, Public Transit |
| Sewer | Municipal Sewage System |
| Size Irregular | 0.06 |
| Size Total | 0.06 Ac|under 1 Acre |
| Size Total Text | 0.06 Ac|under 1 Acre |
| Surface Water | Lake |
| Zoning Type | Residential |
Rooms
| Level | Type | Length | Width | Dimensions |
|---|---|---|---|---|
| Second Level | Other | 11'5'' x 6'0'' | ||
| Second Level | Primary Bedroom | 11'6'' x 15'0'' | ||
| Basement | 3pc Bathroom | Measurements not available | ||
| Basement | Bedroom | 9'0'' x 9'0'' | ||
| Basement | Laundry Room | 10'5'' x 6'0'' | ||
| Basement | Recreation Room | 13'6'' x 23'0'' | ||
| Main Level | 3pc Bathroom | Measurements not available | ||
| Main Level | Living Room | 13'0'' x 18'8'' | ||
| Main Level | Dining Room | 12'6'' x 10'0'' | ||
| Main Level | Bedroom | 11'6'' x 9'0'' | ||
| Main Level | Kitchen | 9'0'' x 9'6'' | ||
| Main Level | Foyer | 4'8'' x 8'0'' |
https://www.realtor.ca/real-estate/26877239/3965-lakeside-road-penticton-main-south
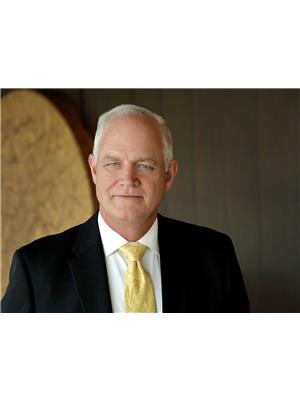
Chad Wozniak
Personal Real Estate Corporation
(250) 488-3304
https://www.youtube.com/embed/6YI1_dmUoVA
www.realtorchad.ca/
https://www.facebook.com/callwoz/
https://www.linkedin.com/in/chad-wozniak-91b06a1b/
https://twitter.com/ChadWozniak?lang=en
https://www.instagram.com/realtorchad.ca/
Personal Real Estate Corporation
(250) 488-3304
https://www.youtube.com/embed/6YI1_dmUoVA
www.realtorchad.ca/
https://www.facebook.com/callwoz/
https://www.linkedin.com/in/chad-wozniak-91b06a1b/
https://twitter.com/ChadWozniak?lang=en
https://www.instagram.com/realtorchad.ca/

Chamberlain Property Group
104 - 399 Main Street
Penticton, British Columbia V2A 5B7
104 - 399 Main Street
Penticton, British Columbia V2A 5B7
(778) 476-7778
(778) 476-7776
www.chamberlainpropertygroup.ca/
Interested?
Contact us for more information

