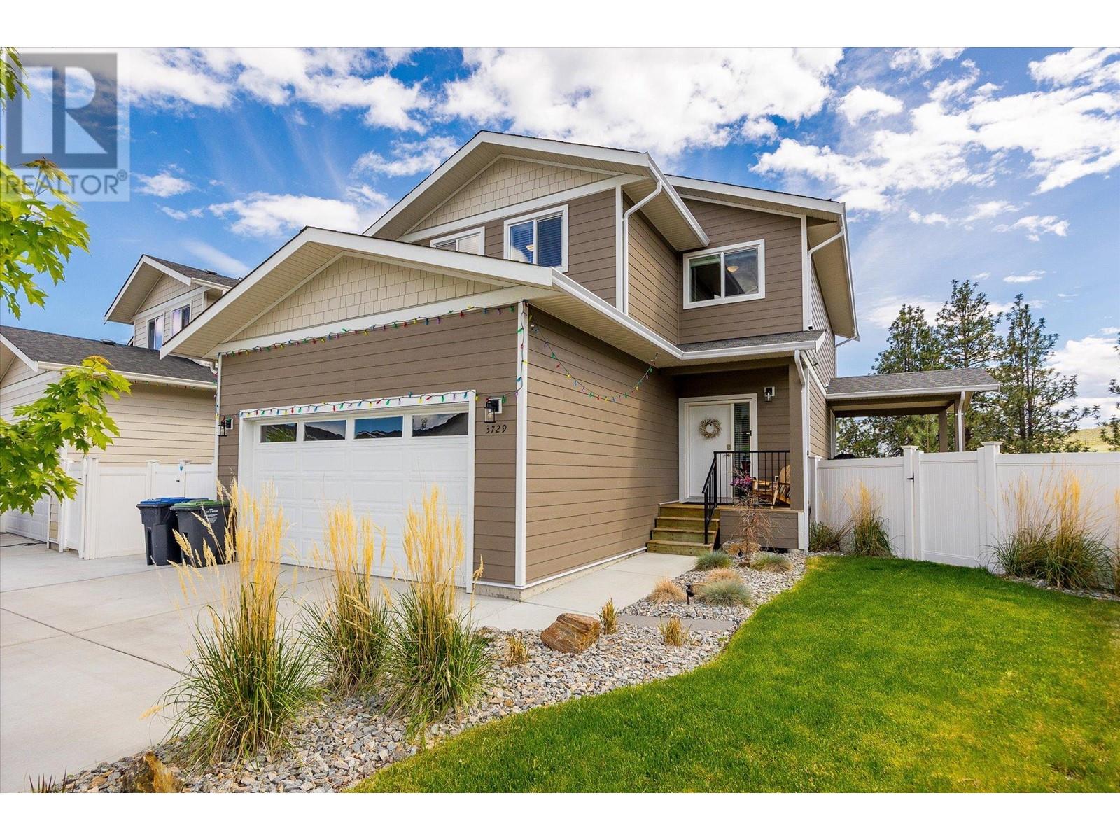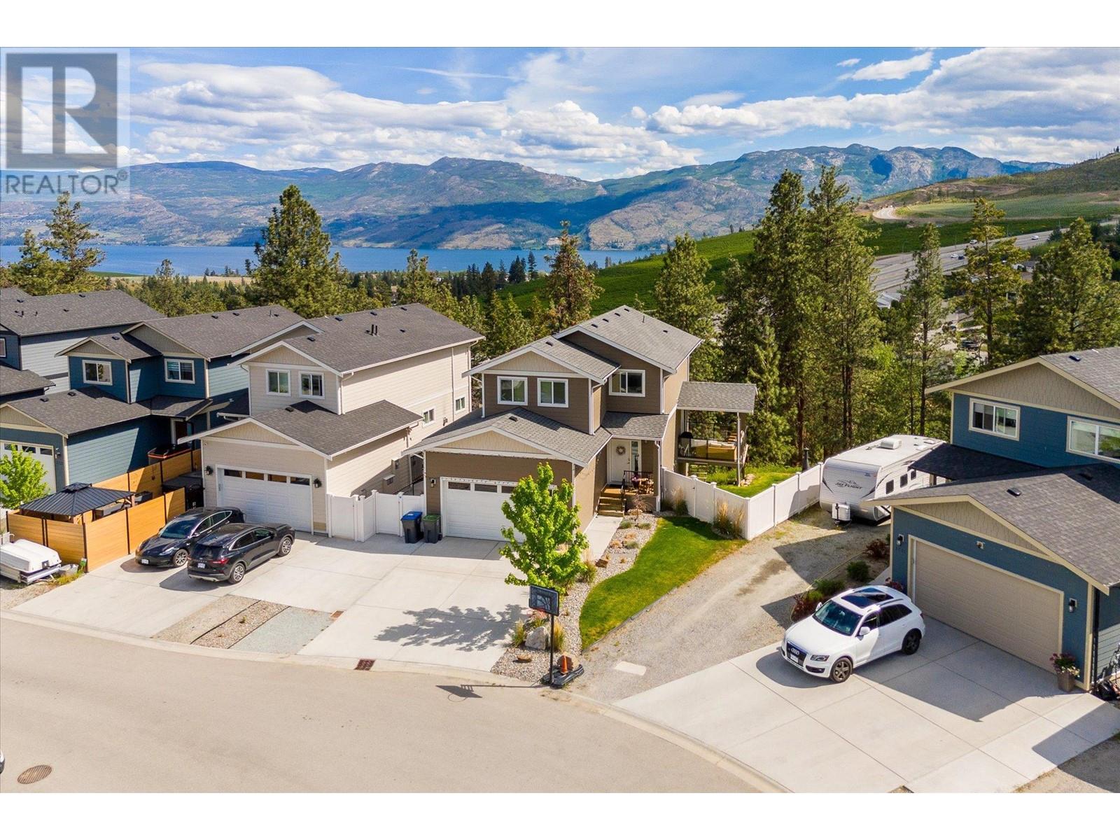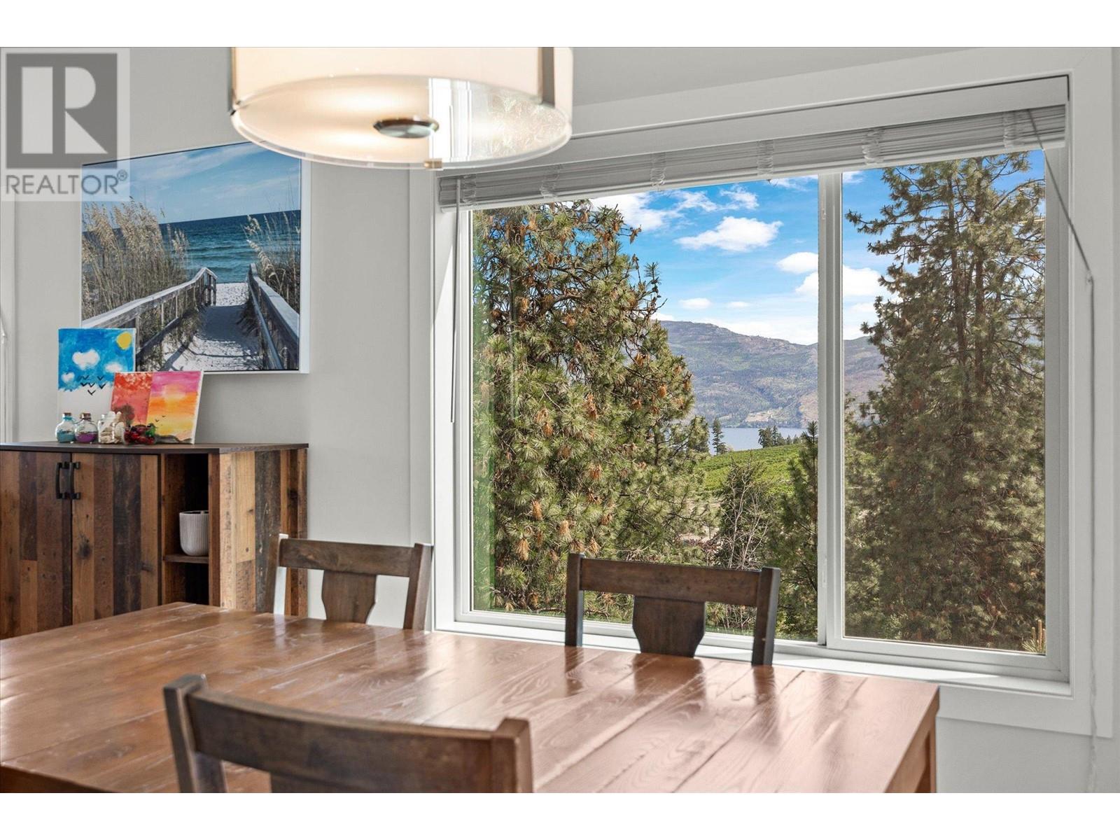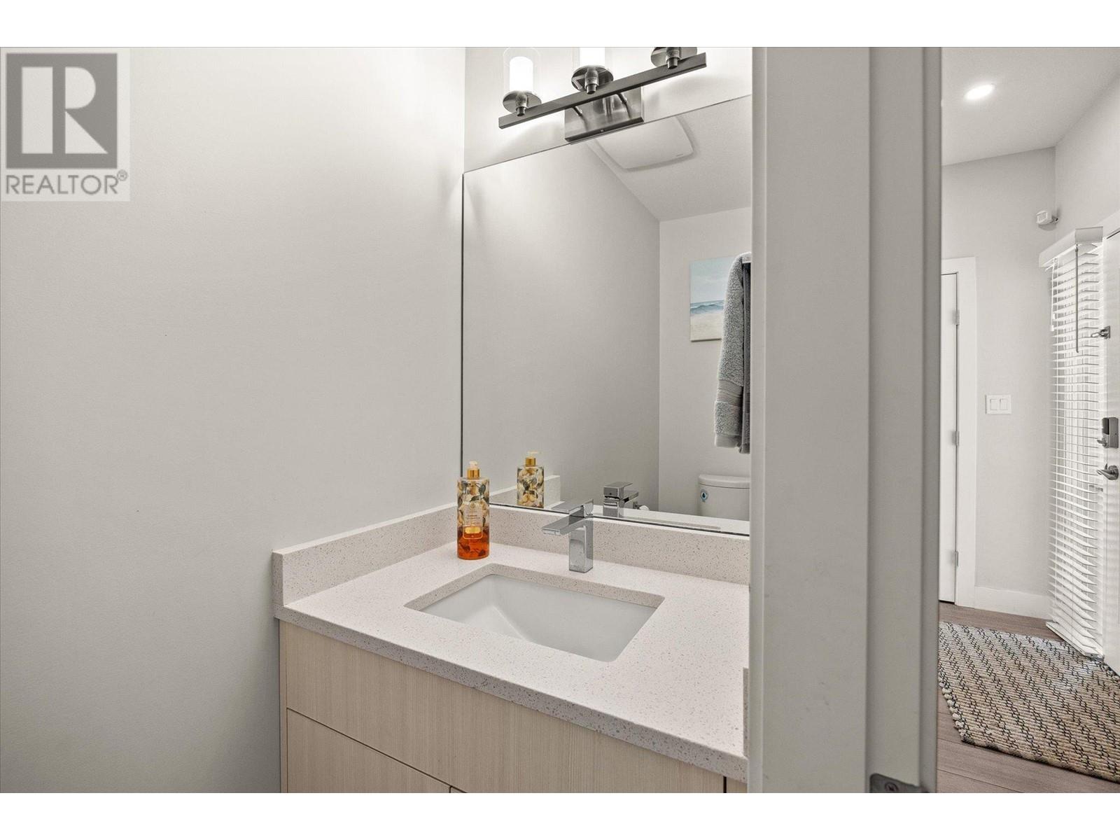3729 Inverness Road West Kelowna, British Columbia V4T 3N2
$1,150,000
Welcome to this beautiful 5-bedroom, 4-bathroom home with lake views and a 2-bedroom suite, situated on a cul-de-sac and backing onto treed green space. Featuring a functional floor plan, quality finishings, lots of windows for natural light, and laundry both up and down, this home is designed for modern living and convenience. The open-concept main floor is perfect for entertaining, with sliding glass doors leading out to a deck with a gas BBQ hookup. The upper level has three bedrooms, featuring lake views from the primary bedroom. The 2 bedroom suite downstairs also features quality finishings, such as quartz countertops. Other highlights include a double car garage, 9' ceilings on the main floor, wide plank flooring, ceramic tiles in the laundry and bathrooms, a deck and a rear patio, Norelco flat panel cabinets with soft-close in the kitchen, a generous island for entertaining, under-cabinet and recessed lighting, modern plumbing finishes, a gas fireplace, and a double garage. This home combines quality, convenience, and views! (id:42365)
Property Details
| MLS® Number | 10314120 |
| Property Type | Single Family |
| Neigbourhood | Glenrosa |
| Amenities Near By | Public Transit, Recreation, Schools, Shopping |
| Community Features | Family Oriented |
| Features | Cul-de-sac |
| Parking Space Total | 2 |
| Road Type | Cul De Sac |
| View Type | Lake View, Mountain View, Valley View |
Building
| Bathroom Total | 4 |
| Bedrooms Total | 5 |
| Appliances | Refrigerator, Dishwasher, Dryer, Oven - Electric, Microwave, Oven, Washer & Dryer, Washer/dryer Stack-up |
| Basement Type | Full |
| Constructed Date | 2018 |
| Construction Style Attachment | Detached |
| Cooling Type | Central Air Conditioning |
| Fire Protection | Smoke Detector Only |
| Fireplace Present | Yes |
| Fireplace Type | Insert |
| Flooring Type | Carpeted, Ceramic Tile, Laminate |
| Half Bath Total | 1 |
| Heating Type | Forced Air, See Remarks |
| Roof Material | Asphalt Shingle |
| Roof Style | Unknown |
| Stories Total | 2 |
| Size Interior | 2462 Sqft |
| Type | House |
| Utility Water | Municipal Water |
Parking
| Attached Garage | 2 |
Land
| Access Type | Easy Access |
| Acreage | No |
| Land Amenities | Public Transit, Recreation, Schools, Shopping |
| Sewer | Municipal Sewage System |
| Size Irregular | 0.13 |
| Size Total | 0.13 Ac|under 1 Acre |
| Size Total Text | 0.13 Ac|under 1 Acre |
| Zoning Type | Unknown |
Rooms
| Level | Type | Length | Width | Dimensions |
|---|---|---|---|---|
| Second Level | Other | 10'9'' x 5'9'' | ||
| Second Level | Primary Bedroom | 14'11'' x 14'2'' | ||
| Second Level | Bedroom | 10'9'' x 13'11'' | ||
| Second Level | Bedroom | 12'4'' x 10' | ||
| Second Level | 4pc Ensuite Bath | 8'3'' x 10'4'' | ||
| Second Level | 4pc Bathroom | 8'5'' x 5' | ||
| Lower Level | Utility Room | 8'10'' x 6'7'' | ||
| Main Level | 2pc Bathroom | 6'6'' x 3' | ||
| Main Level | Dining Room | 8'1'' x 9'3'' | ||
| Main Level | Foyer | 14'1'' x 10'7'' | ||
| Main Level | Kitchen | 8'1'' x 10'9'' | ||
| Main Level | Living Room | 15'4'' x 20'1'' | ||
| Additional Accommodation | Living Room | 12' x 20' | ||
| Additional Accommodation | Kitchen | 5'10'' x 8' | ||
| Additional Accommodation | Bedroom | 9'7'' x 12'4'' | ||
| Additional Accommodation | Bedroom | 9'8'' x 11'11'' | ||
| Additional Accommodation | Full Bathroom | 9'10'' x 5' |
https://www.realtor.ca/real-estate/26906949/3729-inverness-road-west-kelowna-glenrosa
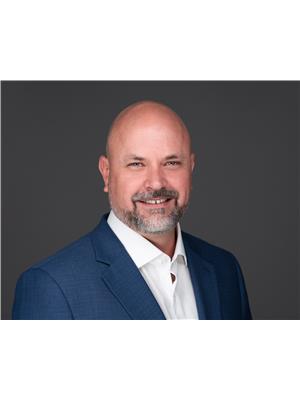
Personal Real Estate Corporation
(250) 899-5593
www.bestkelownahomes.ca/
https://www.facebook.com/paquetterealestategroup/
https://www.linkedin.com/in/sampaquette
https://twitter.com/sam_royallepage
https://www.instagram.com/paquetterealestategroup/
1-1890 Cooper Rd
Kelowna, British Columbia V1Y 8B7
(250) 870-3354
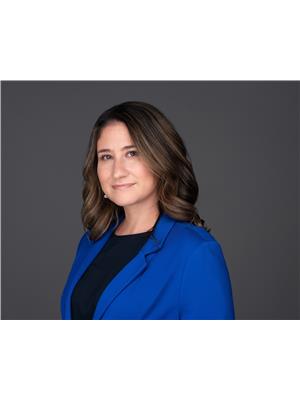
(250) 870-3354
www.bestkelownahomes.ca/
https://www.facebook.com/samroyallepage/
https://www.instagram.com/sampaquetterealtor/
1-1890 Cooper Rd
Kelowna, British Columbia V1Y 8B7
(250) 870-3354

1-1890 Cooper Rd
Kelowna, British Columbia V1Y 8B7
(250) 870-3354
Interested?
Contact us for more information

