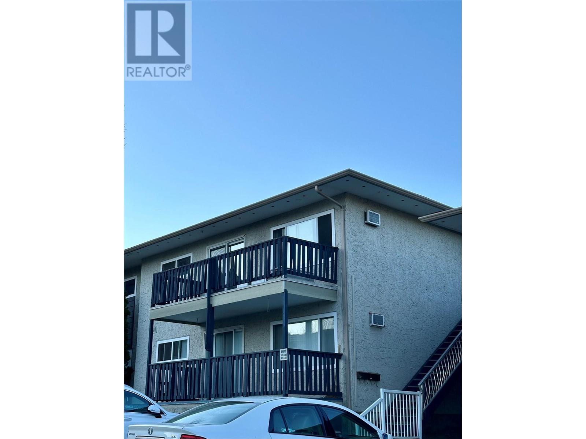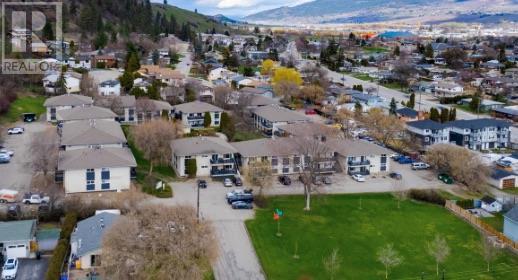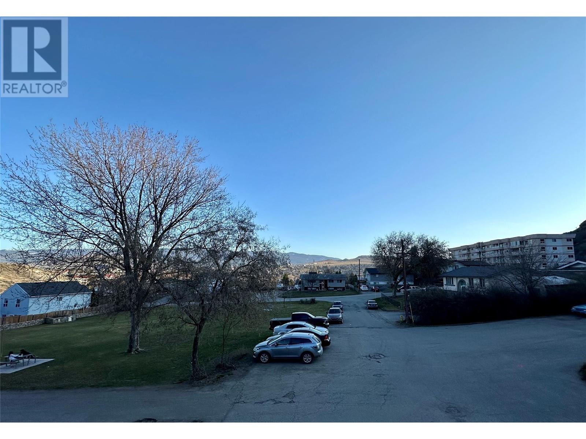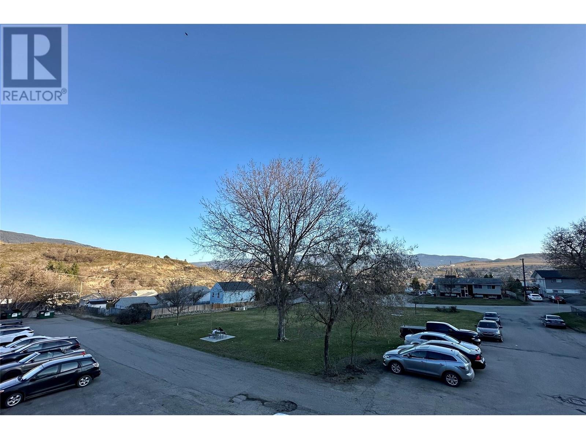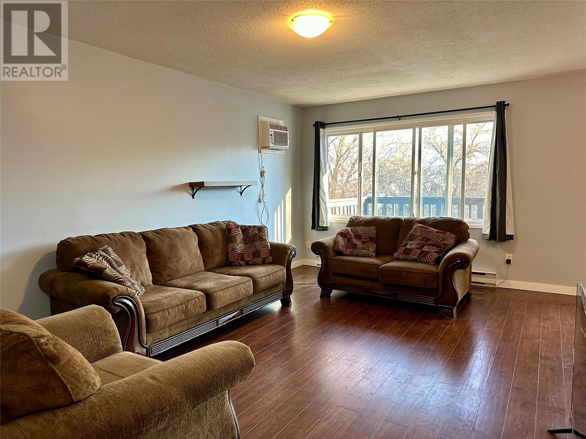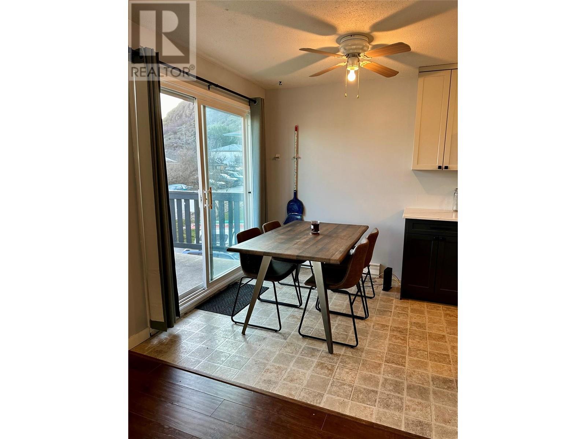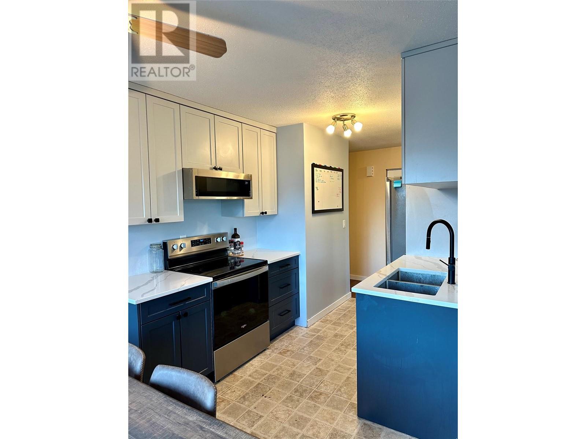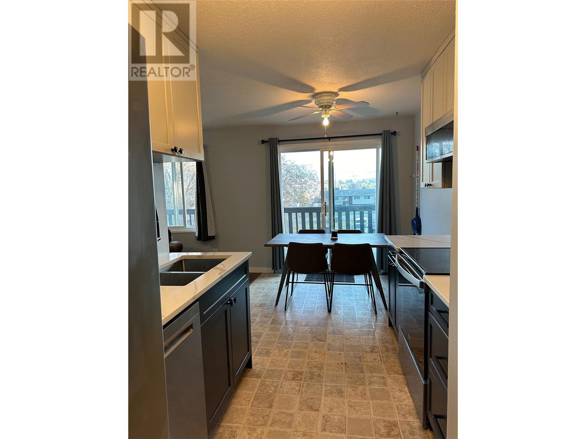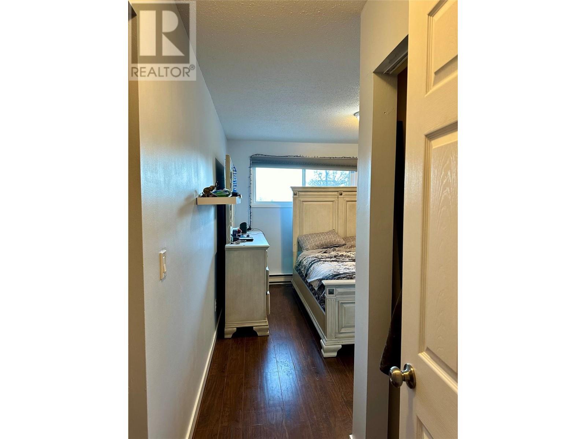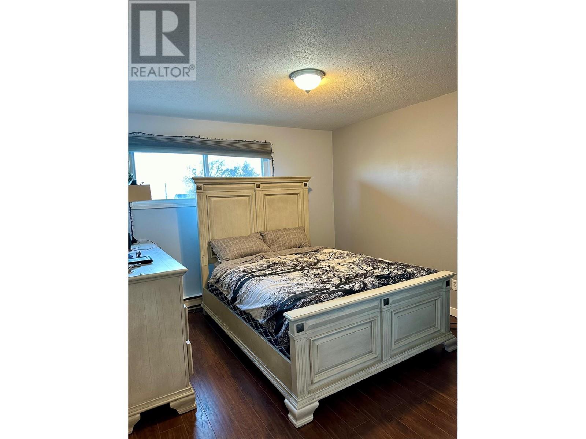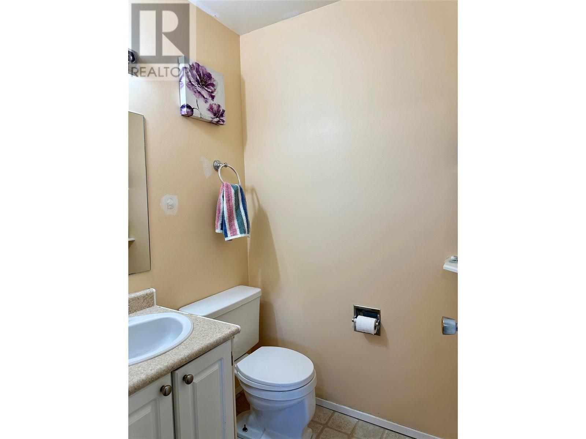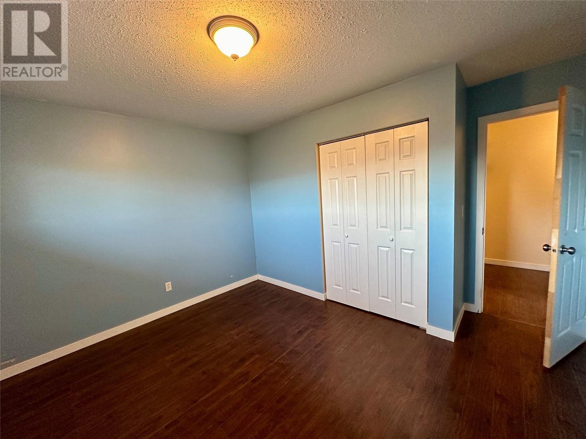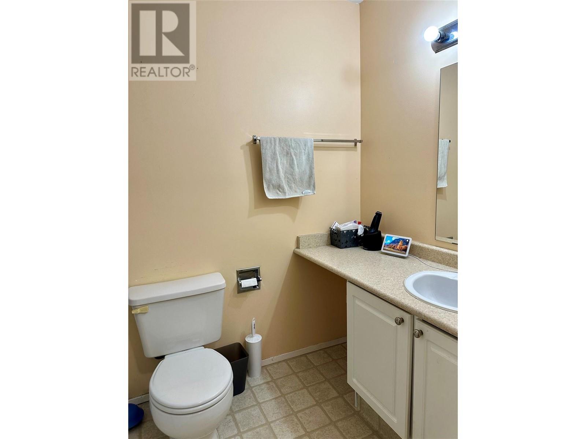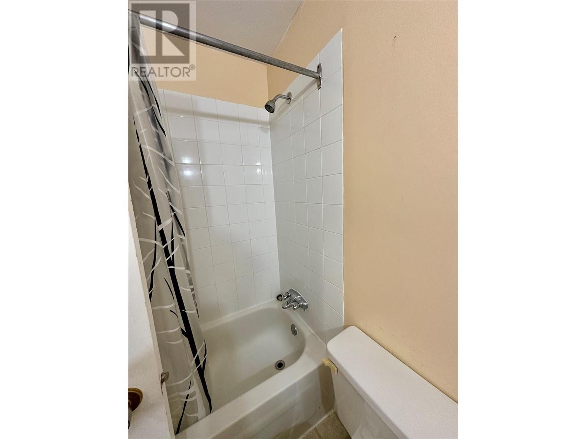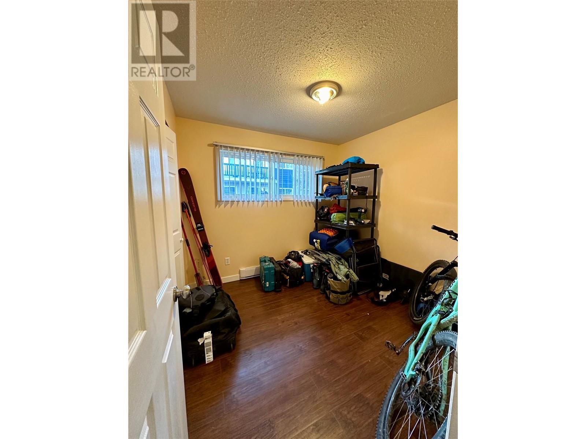3505 38 Street Unit# 202 Vernon, British Columbia V1T 6X1
$269,900Maintenance, Reserve Fund Contributions, Insurance, Ground Maintenance, Property Management, Other, See Remarks, Sewer, Waste Removal, Water
$485.17 Monthly
Maintenance, Reserve Fund Contributions, Insurance, Ground Maintenance, Property Management, Other, See Remarks, Sewer, Waste Removal, Water
$485.17 MonthlyVery desirable 3 bed 1.5 bath upper unit in Hawthorn Lane is ready for your family. The generous open layout features new kitchen cabinetry, appliances, new flooring and paint to make it move-in ready. Southern exposure makes the unit bright and sunny. Good-sized bedrooms provide much-needed space. There's also laundry and a dedicated storage space close by. Walking distance to downtown and close to transit & schools this unit is super practical. Why rent when you can own. Book your viewing today!! (id:42365)
Property Details
| MLS® Number | 10307831 |
| Property Type | Single Family |
| Neigbourhood | Alexis Park |
| Community Name | Hawthorn Lane |
| Amenities Near By | Golf Nearby, Park, Recreation, Schools, Shopping |
| Community Features | Family Oriented, Pets Allowed |
| Features | Level Lot, One Balcony |
| Parking Space Total | 1 |
| Storage Type | Storage, Locker |
| View Type | Mountain View, View (panoramic) |
Building
| Bathroom Total | 2 |
| Bedrooms Total | 3 |
| Amenities | Storage - Locker |
| Appliances | Refrigerator, Dishwasher, Range - Electric |
| Constructed Date | 1971 |
| Cooling Type | Wall Unit |
| Exterior Finish | Stucco |
| Flooring Type | Carpeted, Laminate |
| Half Bath Total | 1 |
| Heating Fuel | Electric |
| Heating Type | Baseboard Heaters |
| Roof Material | Asphalt Shingle |
| Roof Style | Unknown |
| Stories Total | 1 |
| Size Interior | 1017 Sqft |
| Type | Apartment |
| Utility Water | Municipal Water |
Land
| Access Type | Easy Access |
| Acreage | No |
| Land Amenities | Golf Nearby, Park, Recreation, Schools, Shopping |
| Landscape Features | Landscaped, Level |
| Sewer | Municipal Sewage System |
| Size Total Text | Under 1 Acre |
| Zoning Type | Unknown |
Rooms
| Level | Type | Length | Width | Dimensions |
|---|---|---|---|---|
| Main Level | Bedroom | 5'2'' x 8'5'' | ||
| Main Level | Bedroom | 5'6'' x 7'8'' | ||
| Main Level | 4pc Bathroom | 5'7'' x 7'7'' | ||
| Main Level | 2pc Ensuite Bath | 6'10'' x 9'2'' | ||
| Main Level | Primary Bedroom | 7'9'' x 12'7'' | ||
| Main Level | Kitchen | 8'10'' x 11'0'' | ||
| Main Level | Dining Room | 8'8'' x 12'4'' | ||
| Main Level | Living Room | 10'4'' x 16'10'' |
https://www.realtor.ca/real-estate/26657389/3505-38-street-unit-202-vernon-alexis-park

(250) 260-8618

3405 27 St
Vernon, British Columbia V1T 4W8
(250) 549-2103
(250) 549-2106
executivesrealty.c21.ca/
Interested?
Contact us for more information

