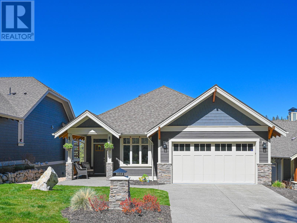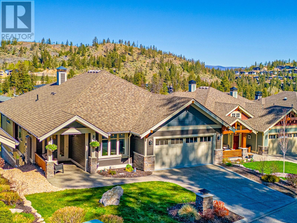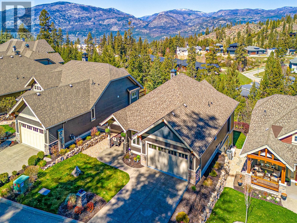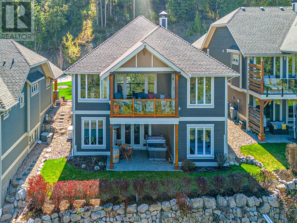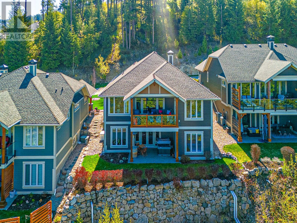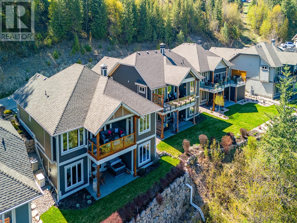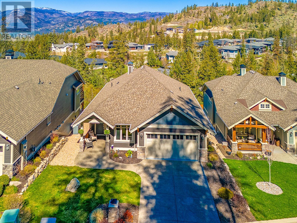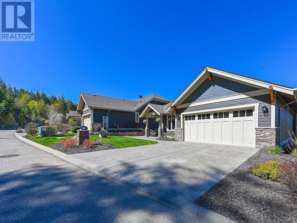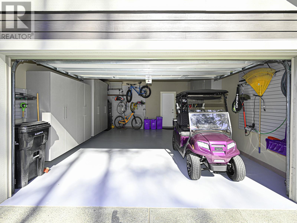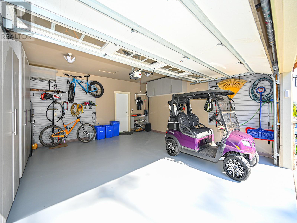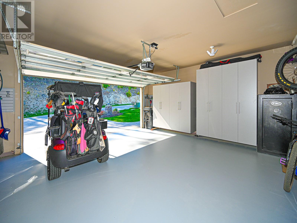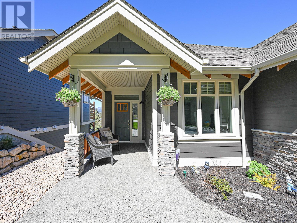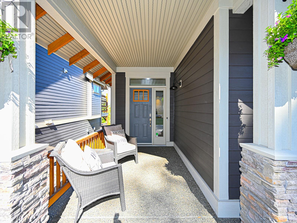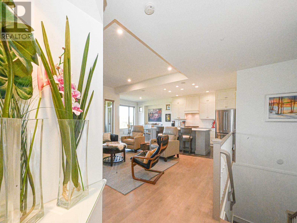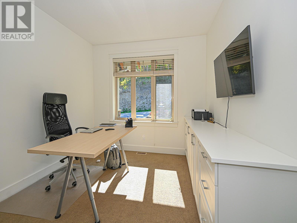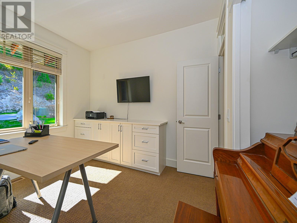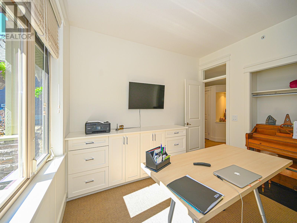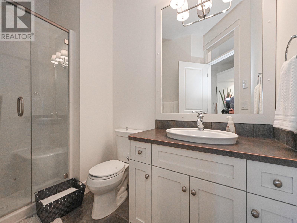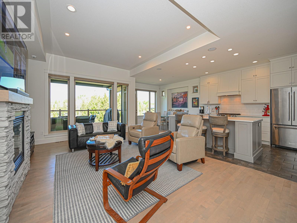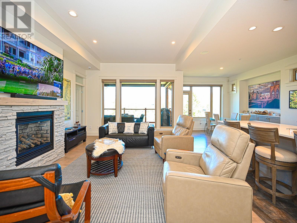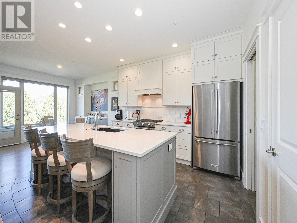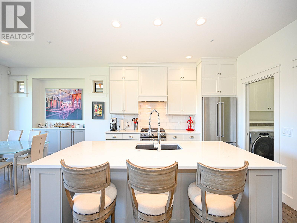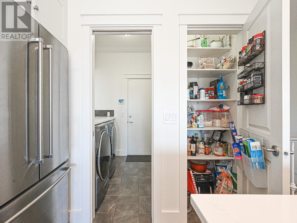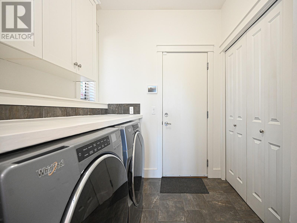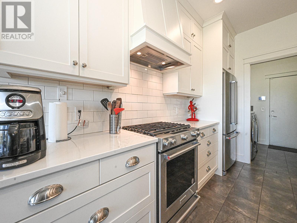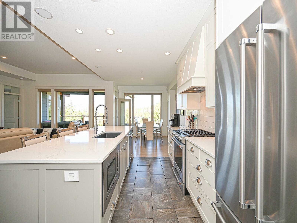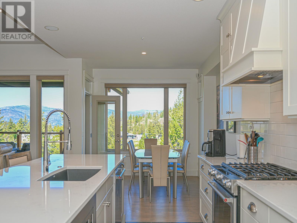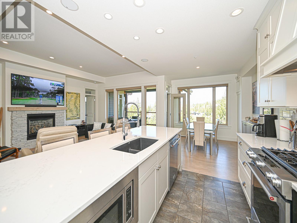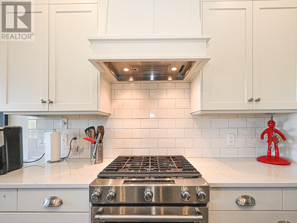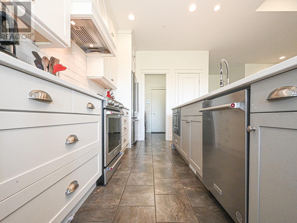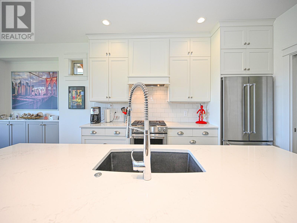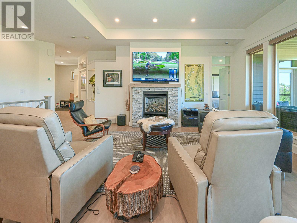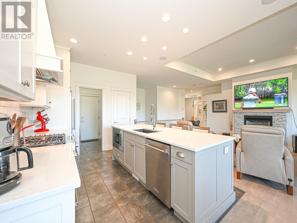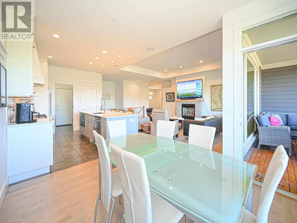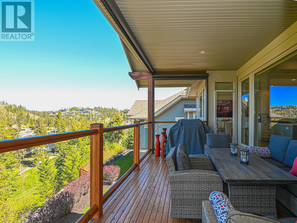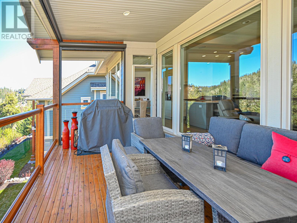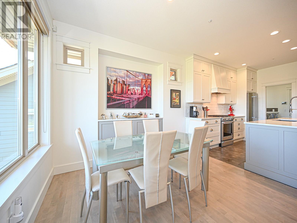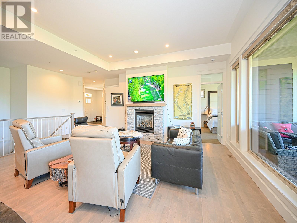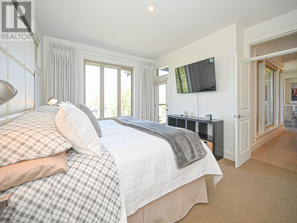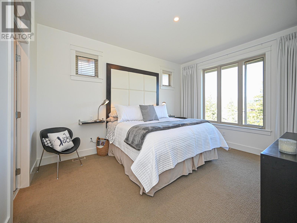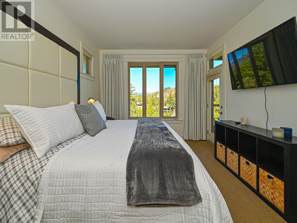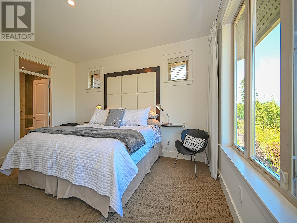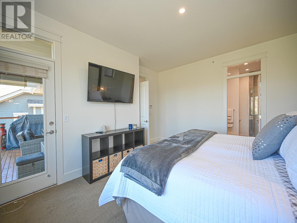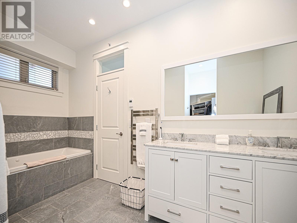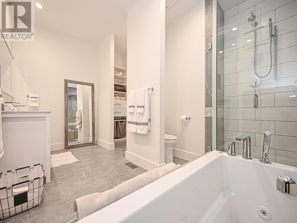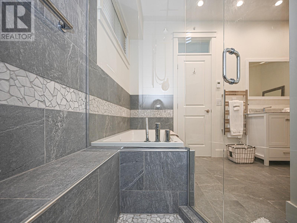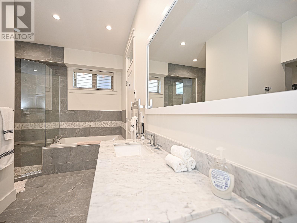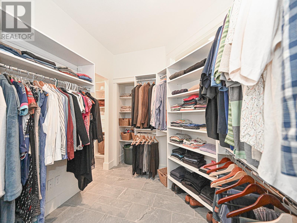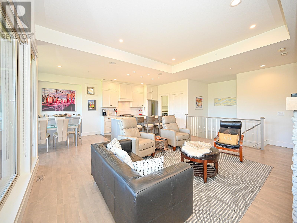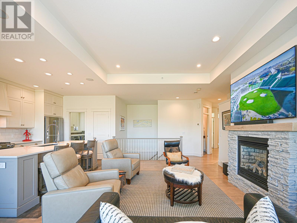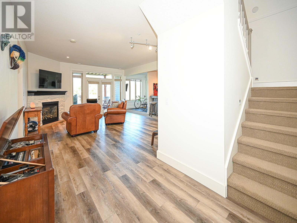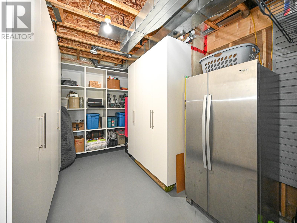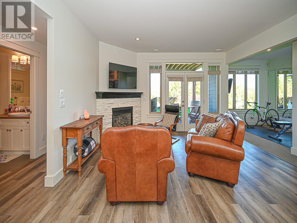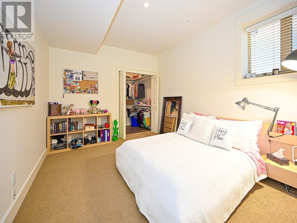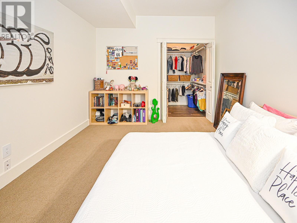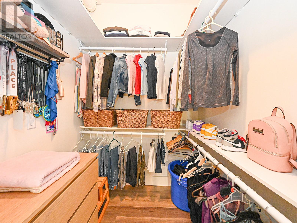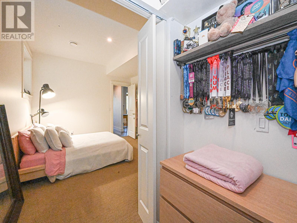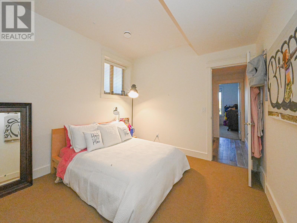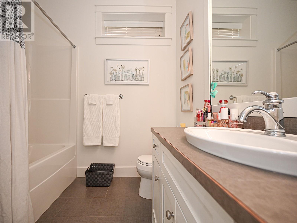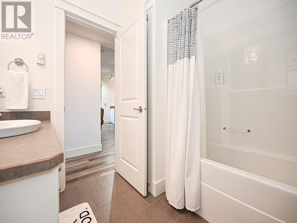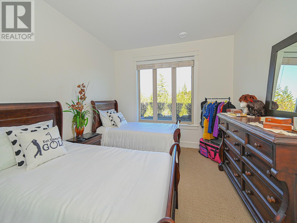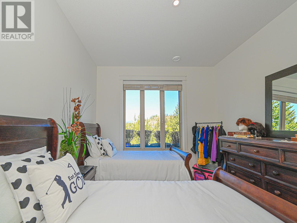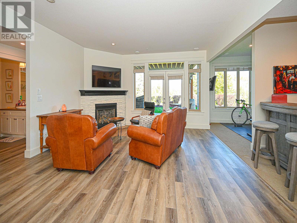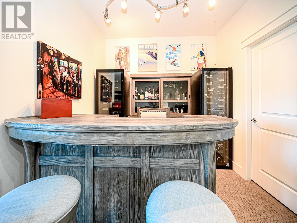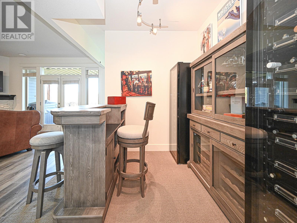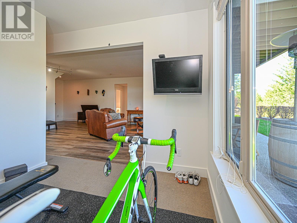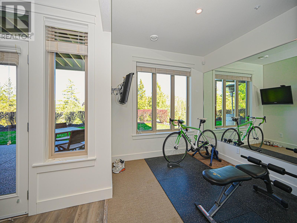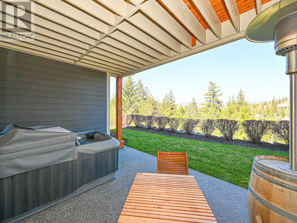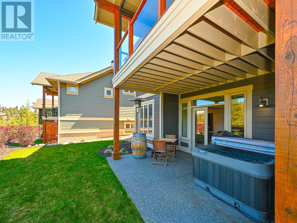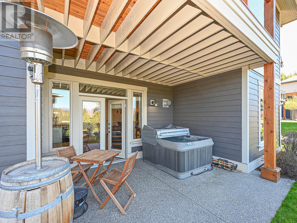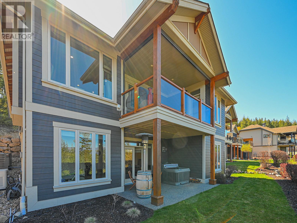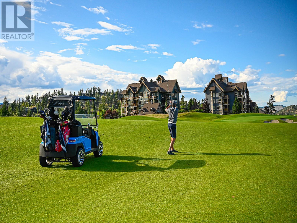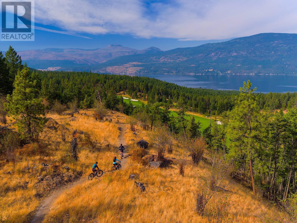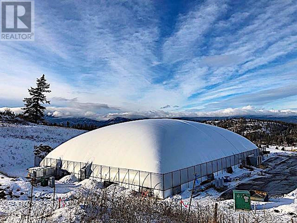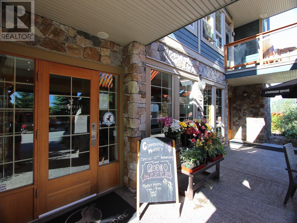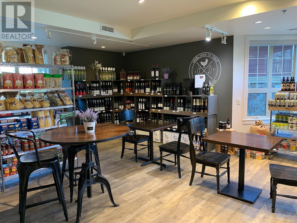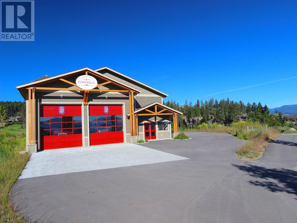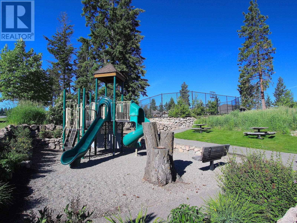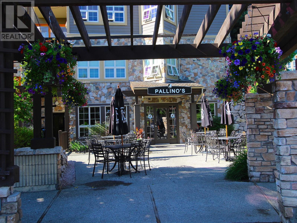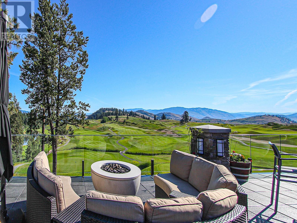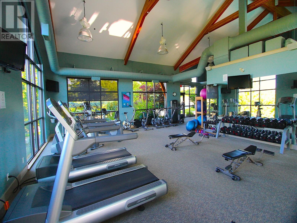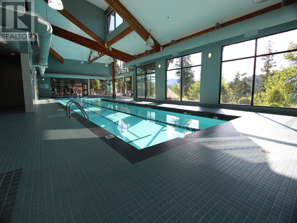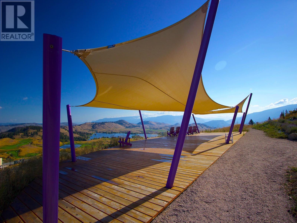334 Dormie Point Vernon, British Columbia V1H 1Y6
$1,449,000
When peace, privacy and super easy access to one of Predator's best walking trails is important to you, this is where you want to be. Comfortably sophisticated best describes this privately perched 2800+sq/ft 3 (or 4) bed+3 full bath craftsman style rancher w walk-out lower level. A brilliant ""re-design"" of the 1475 sq/ft main, completely spoils the master w new master ensuite+spacious walk-in closet; bright home office with built-ins; open concept kitchen/living/dining with new cabinetry, quartz counters, BRAND NEW stainless appls, lighting/fixtures and seamless flow to automated screened outdoor living. Beautiful hardwood flows through the main; new radiant heated planking flows through the 1372 lower level with 2 beds, full bath, media, bar and home gym. Walk-out to the lower covered patio and fully landscaped back yard. $249.56/mo Predator fee covers weekly landscape/maintenance+ access to recreation facilities. Please inquire regarding the long list of upgrades, to name a few: freshly painted exterior siding and stained wood posts/trim, newer hot water tank, generator, garage cabinets+safe, washer/dryer, lighting, lower level bar and landscape refresh! Located 25 mins from Kelowna International Airport; 10mins from Okanagan or Kalamalka Lakes; 15mins City of Vernon amenities/hospital. Predator Ridge is a year-round resort offering 36 holes world class golf, tennis/pickleball, miles of hiking/biking trails, snow shoe;/winter sports, recreation. Please view 2 virtual tours (id:42365)
Property Details
| MLS® Number | 10310703 |
| Property Type | Single Family |
| Neigbourhood | Predator Ridge |
| Features | Irregular Lot Size |
| Parking Space Total | 2 |
| View Type | Mountain View, Valley View, View (panoramic) |
Building
| Bathroom Total | 3 |
| Bedrooms Total | 3 |
| Appliances | Refrigerator, Dishwasher, Dryer, Range - Gas, Microwave, Washer, Oven - Built-in |
| Architectural Style | Ranch |
| Basement Type | Full |
| Constructed Date | 2007 |
| Construction Style Attachment | Detached |
| Cooling Type | Central Air Conditioning |
| Exterior Finish | Other, Stone, Composite Siding |
| Fire Protection | Sprinkler System-fire, Security System |
| Fireplace Present | Yes |
| Fireplace Type | Insert |
| Flooring Type | Carpeted, Ceramic Tile, Hardwood, Vinyl |
| Heating Type | Forced Air, See Remarks |
| Roof Material | Asphalt Shingle |
| Roof Style | Unknown |
| Stories Total | 2 |
| Size Interior | 2846 Sqft |
| Type | House |
| Utility Water | Municipal Water |
Parking
| Attached Garage | 2 |
Land
| Acreage | No |
| Landscape Features | Underground Sprinkler |
| Sewer | Municipal Sewage System |
| Size Frontage | 56 Ft |
| Size Irregular | 0.17 |
| Size Total | 0.17 Ac|under 1 Acre |
| Size Total Text | 0.17 Ac|under 1 Acre |
| Zoning Type | Unknown |
Rooms
| Level | Type | Length | Width | Dimensions |
|---|---|---|---|---|
| Basement | 4pc Bathroom | 7'5'' x 8'2'' | ||
| Basement | Storage | 17'2'' x 15'5'' | ||
| Basement | Gym | 9'8'' x 10'2'' | ||
| Basement | Other | 9'8'' x 9'8'' | ||
| Basement | Bedroom | 11'2'' x 13'10'' | ||
| Basement | Bedroom | 9'8'' x 9'8'' | ||
| Basement | Recreation Room | 16'1'' x 27'5'' | ||
| Main Level | Other | 20'0'' x 20'6'' | ||
| Main Level | 3pc Bathroom | 9'5'' x 6'7'' | ||
| Main Level | 5pc Ensuite Bath | 14'7'' x 10'11'' | ||
| Main Level | Den | 10'6'' x 1'6'' | ||
| Main Level | Primary Bedroom | 13'5'' x 15'3'' | ||
| Main Level | Kitchen | 15'9'' x 10'2'' | ||
| Main Level | Dining Room | 10'10'' x 11'11'' | ||
| Main Level | Living Room | 15'1'' x 20'3'' |
https://www.realtor.ca/real-estate/26797143/334-dormie-point-vernon-predator-ridge

104 - 3477 Lakeshore Rd
Kelowna, British Columbia V1W 3S9
(250) 469-9547
(250) 380-3939
www.sothebysrealty.ca/
Interested?
Contact us for more information

