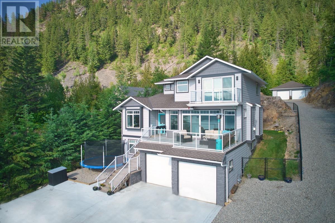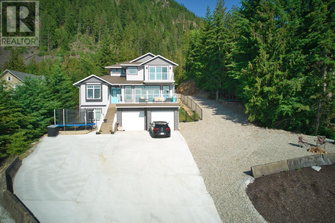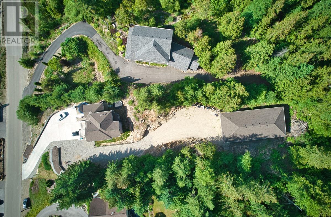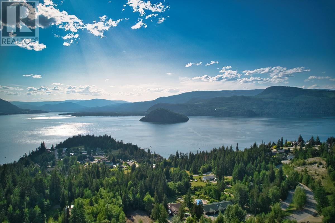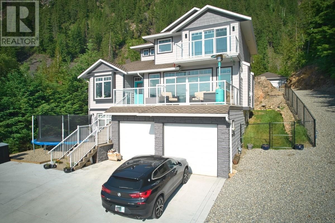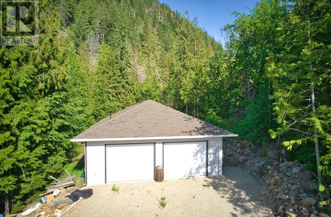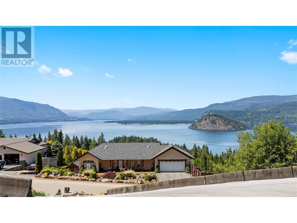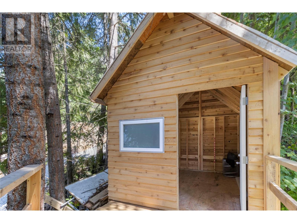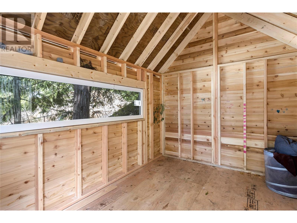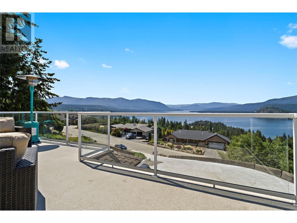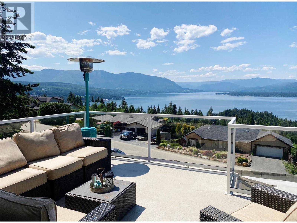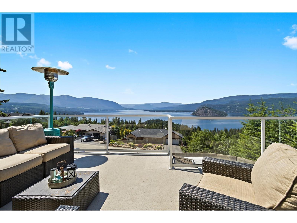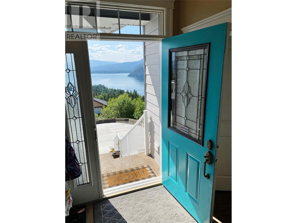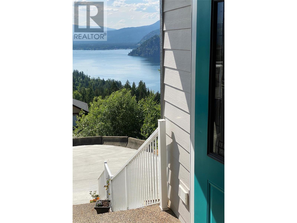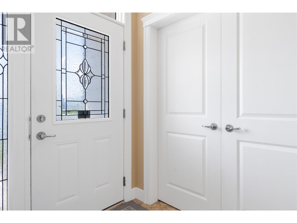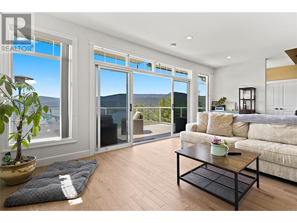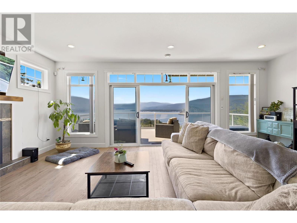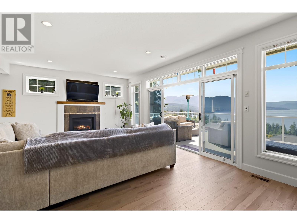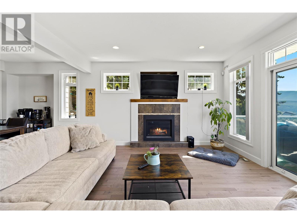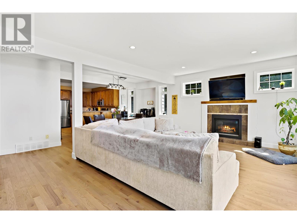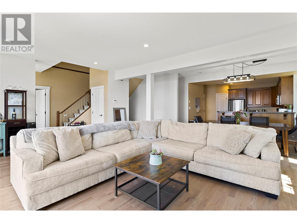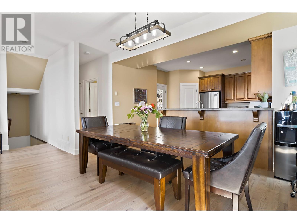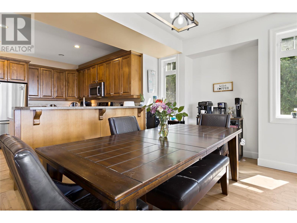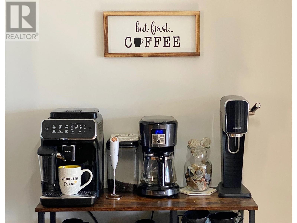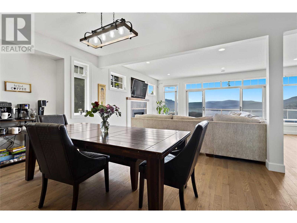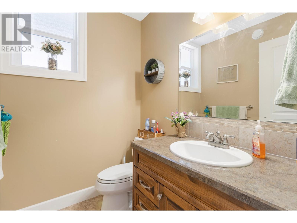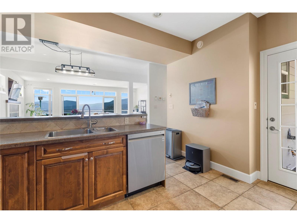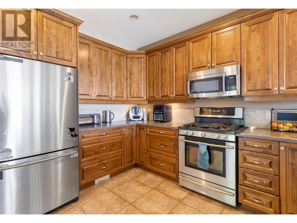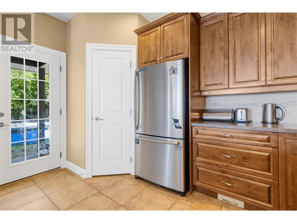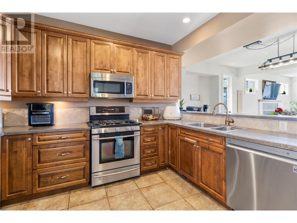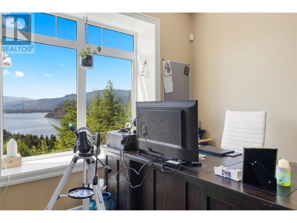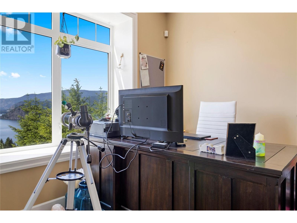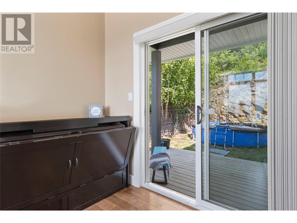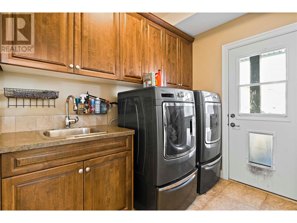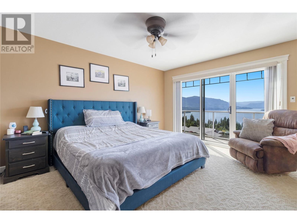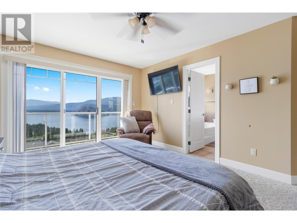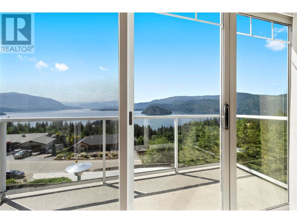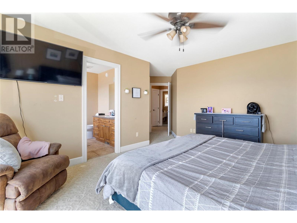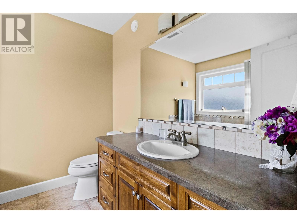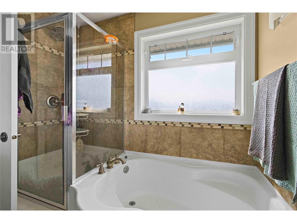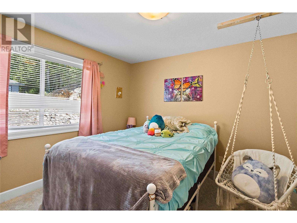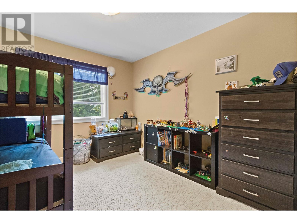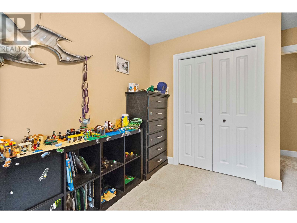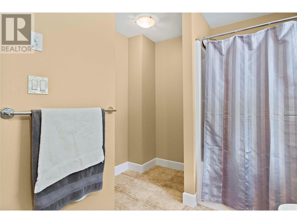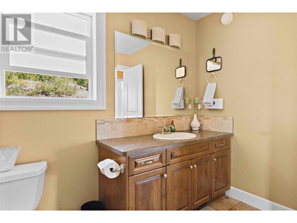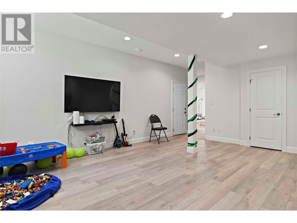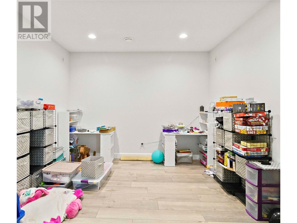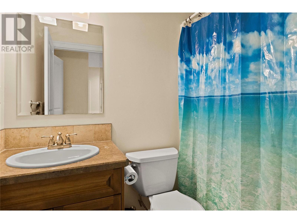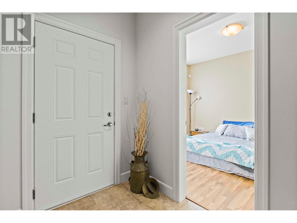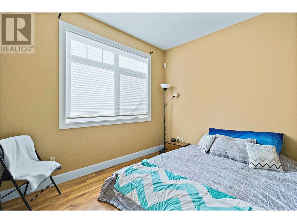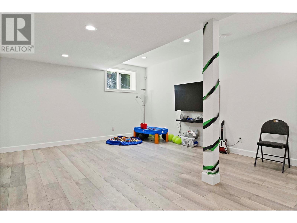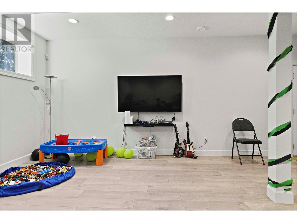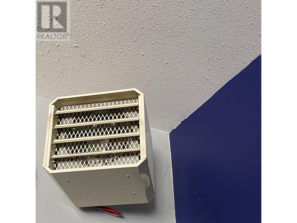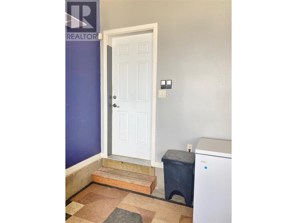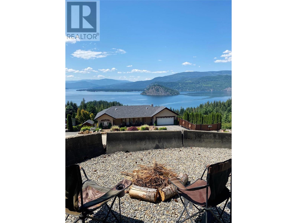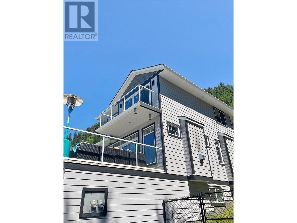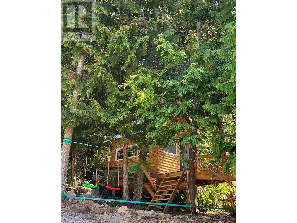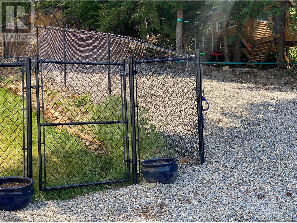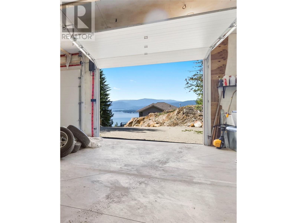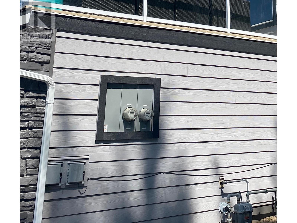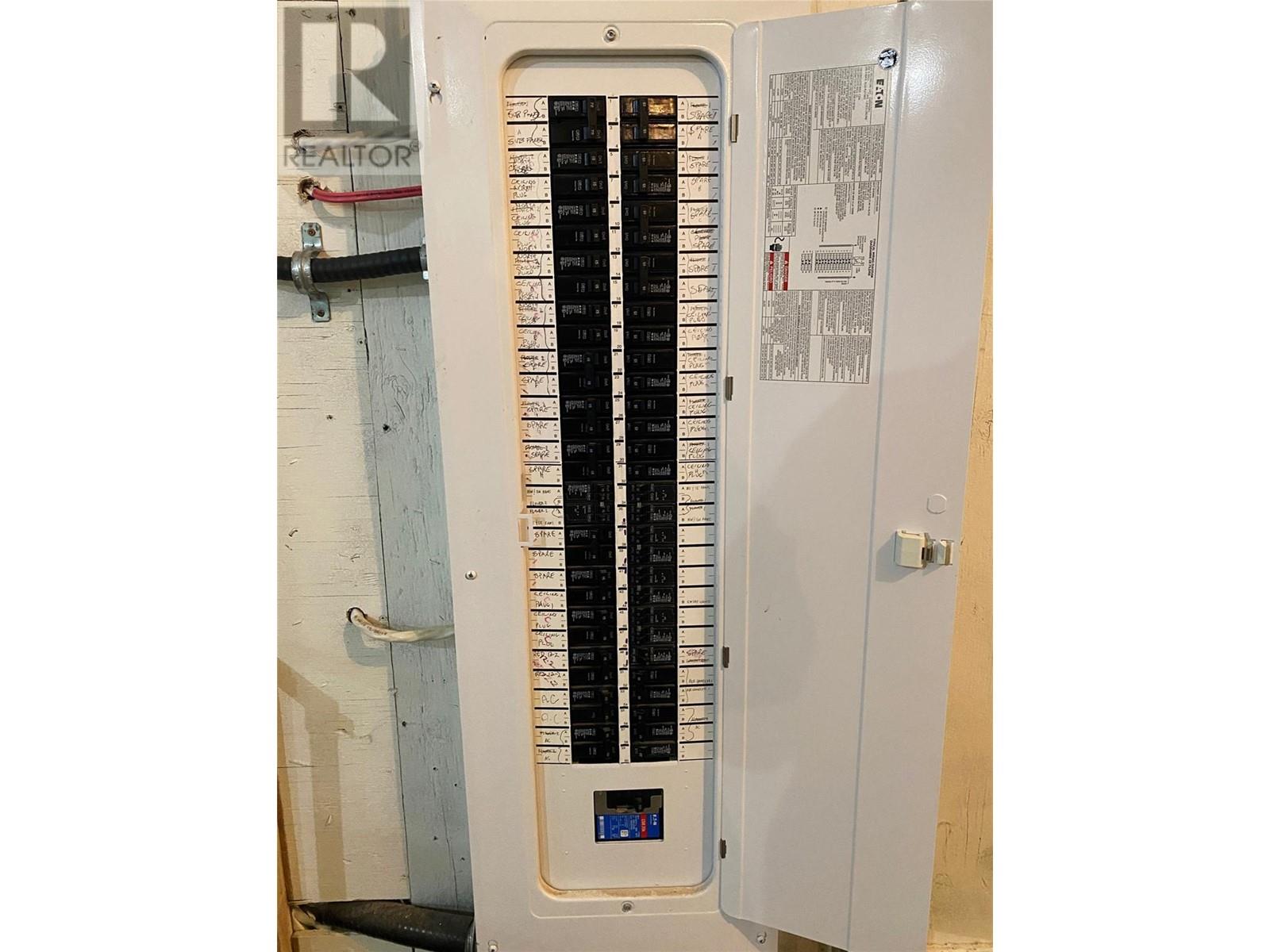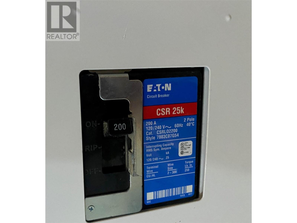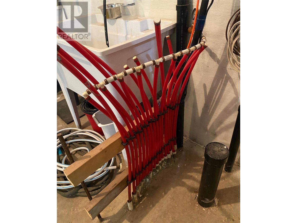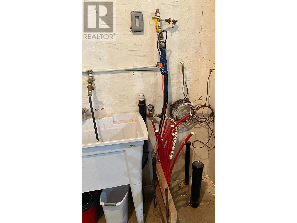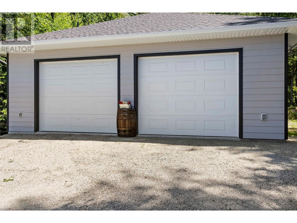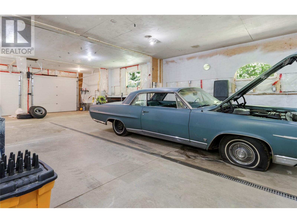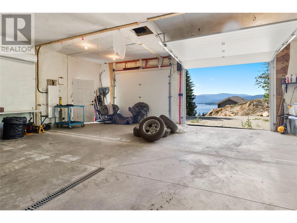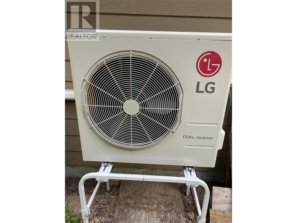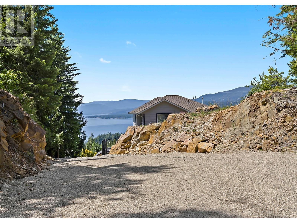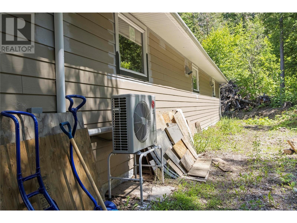3334 Roncastle Road Blind Bay, British Columbia V0E 1H1
$1,149,000
Discover this wonderful family home nestled in the community of McArthur Heights. Boasting a Panoramic LAKEVIEW, a convenient SHOP, and a heated driveway. Built in 2007 by Copper Island Fine Homes, this 4 bed/4 bath masterpiece spans three spacious levels, characterized by an open-concept main floor flooded with natural light from expansive windows. The chef's kitchen features stainless steel appliances, including a gas stove, while the adjacent office/den offers breathtaking views and access to a covered deck. Main floor laundry with a sink and backyard access adds convenience. Upstairs discover the primary bedroom w/sliding patio doors to a private balcony showcasing stunning views, there is a full ensuite featuring a shower, soaker tub & heated floors. Two additional bedrooms and full bath round out the upper level. The lower level features a full bath, a rec room, and bedroom, ample space for family or guests. Outside is a fenced backyard and charming kids' playhouse! The impressive 2000 sq ft shop, has running water & will easily accommodate all your recreational gear. Additional highlights - entertaining-sized front deck, 200 AMP service, AC, central vac, gas FP, in-floor heating on the lower level, new hardwood floors in 2023, and the lower level plumbed for a sink, ideal for an in-law suite. Conveniently located, this property offers easy access to Shuswap Lake, marinas, trails, golf courses, and essential amenities. (id:42365)
Property Details
| MLS® Number | 10311574 |
| Property Type | Single Family |
| Neigbourhood | Blind Bay |
| Amenities Near By | Golf Nearby, Recreation |
| Features | Two Balconies |
| Parking Space Total | 6 |
| View Type | Lake View, Mountain View, View (panoramic) |
Building
| Bathroom Total | 4 |
| Bedrooms Total | 4 |
| Appliances | Refrigerator, Dishwasher, Dryer, Range - Gas, Microwave, Washer |
| Architectural Style | Split Level Entry |
| Basement Type | Full |
| Constructed Date | 2007 |
| Construction Style Attachment | Detached |
| Construction Style Split Level | Other |
| Cooling Type | Central Air Conditioning |
| Exterior Finish | Composite Siding |
| Fire Protection | Security System, Smoke Detector Only |
| Fireplace Fuel | Gas |
| Fireplace Present | Yes |
| Fireplace Type | Unknown |
| Flooring Type | Carpeted, Ceramic Tile, Hardwood, Vinyl |
| Half Bath Total | 1 |
| Heating Type | Furnace, Forced Air, See Remarks |
| Roof Material | Asphalt Shingle |
| Roof Style | Unknown |
| Stories Total | 2 |
| Size Interior | 2933 Sqft |
| Type | House |
| Utility Water | Municipal Water |
Parking
| See Remarks | |
| Attached Garage | 2 |
| Detached Garage | 2 |
Land
| Acreage | Yes |
| Fence Type | Fence |
| Land Amenities | Golf Nearby, Recreation |
| Sewer | Septic Tank |
| Size Frontage | 112 Ft |
| Size Irregular | 1.41 |
| Size Total | 1.41 Ac|1 - 5 Acres |
| Size Total Text | 1.41 Ac|1 - 5 Acres |
| Zoning Type | Unknown |
Rooms
| Level | Type | Length | Width | Dimensions |
|---|---|---|---|---|
| Second Level | 4pc Bathroom | 11'3'' x 9'5'' | ||
| Second Level | 4pc Ensuite Bath | 7'11'' x 8'9'' | ||
| Second Level | Bedroom | 15'0'' x 11'6'' | ||
| Second Level | Bedroom | 13'4'' x 10'1'' | ||
| Second Level | Primary Bedroom | 15'5'' x 12'0'' | ||
| Basement | Utility Room | 5'4'' x 8'10'' | ||
| Basement | Bedroom | 10'6'' x 13'6'' | ||
| Basement | 4pc Bathroom | 7'6'' x 5'5'' | ||
| Basement | Family Room | 19'4'' x 28'10'' | ||
| Main Level | Laundry Room | 6'3'' x 9'8'' | ||
| Main Level | Den | 10'11'' x 15'9'' | ||
| Main Level | 2pc Bathroom | 6'0'' x 4'10'' | ||
| Main Level | Kitchen | 11'9'' x 13'0'' | ||
| Main Level | Dining Room | 11'7'' x 23'1'' | ||
| Main Level | Living Room | 22'5'' x 14'3'' |
https://www.realtor.ca/real-estate/26837862/3334-roncastle-road-blind-bay-blind-bay
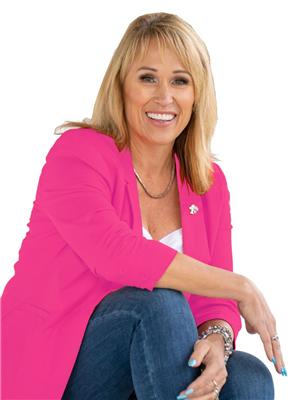
Personal Real Estate Corporation
(250) 803-2133
www.homeswithdeb.ca/
https://www.facebook.com/homeswithdeb/
https://www.linkedin.com/in/salmonarmrealtor/
https://twitter.com/Debber_Jean

#105-650 Trans Canada Hwy
Salmon Arm, British Columbia V1E 2S6
(250) 832-7051
(250) 832-2777
https://www.remaxshuswap.ca/
Interested?
Contact us for more information

