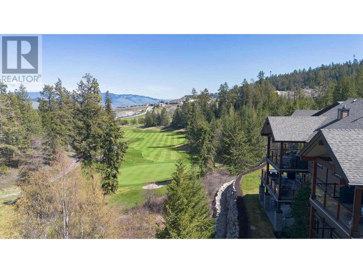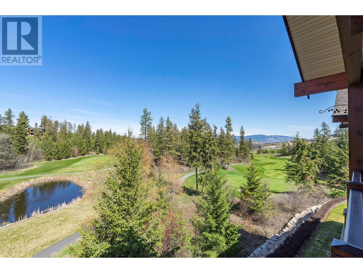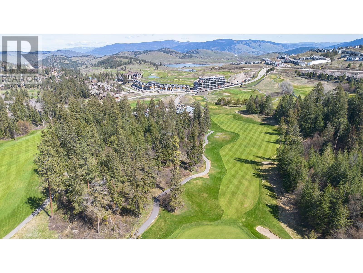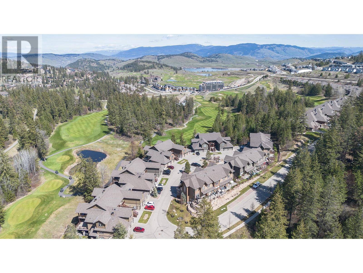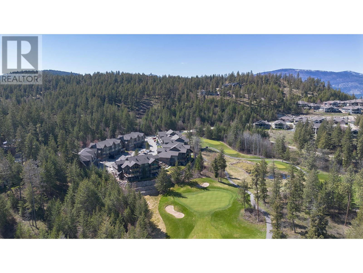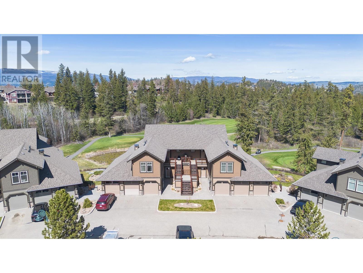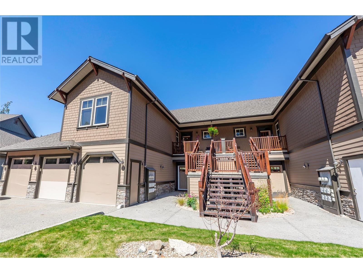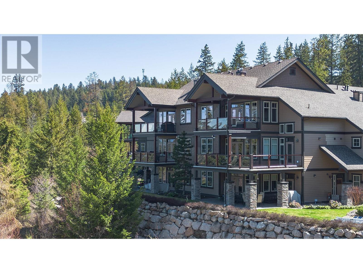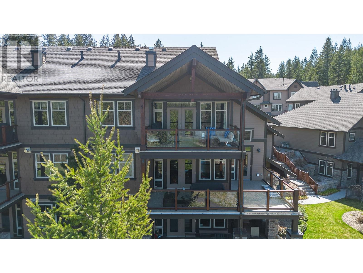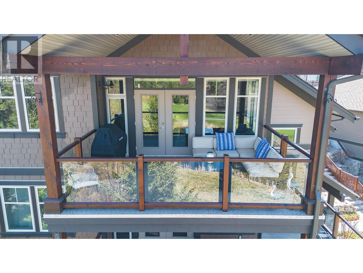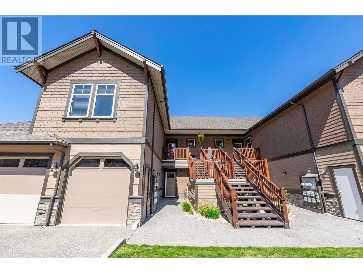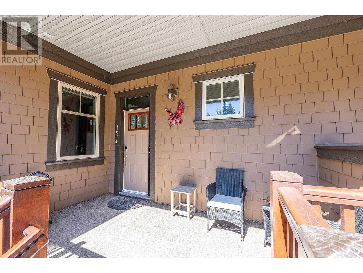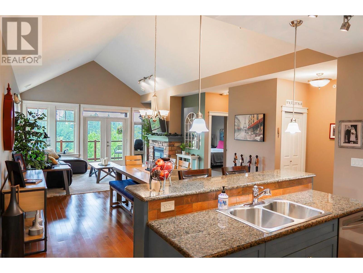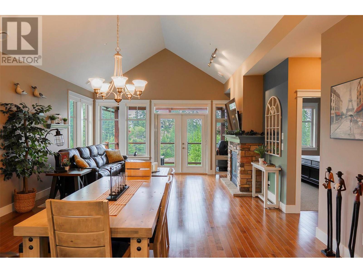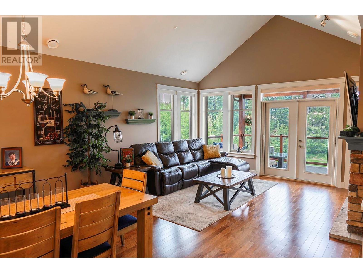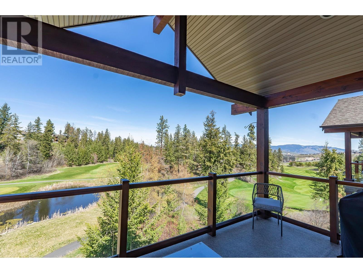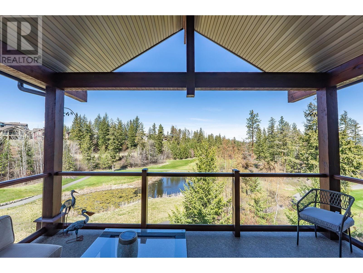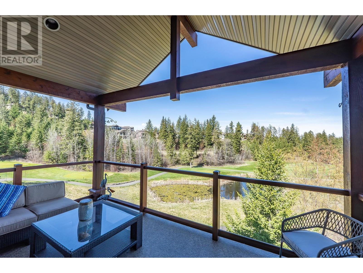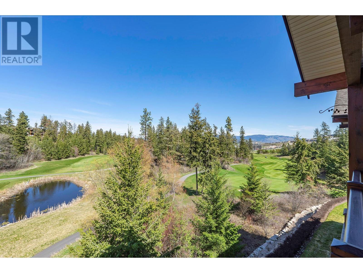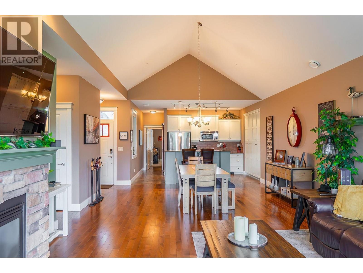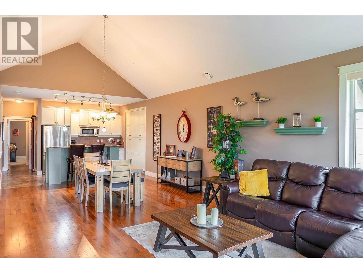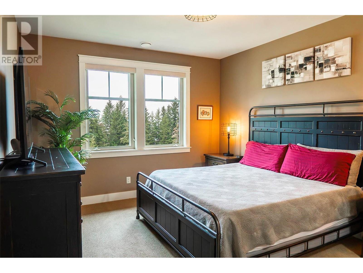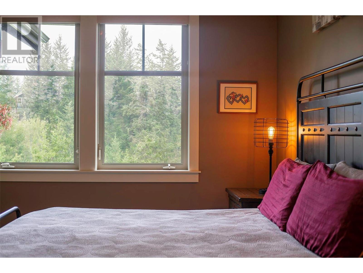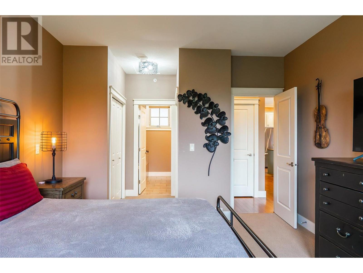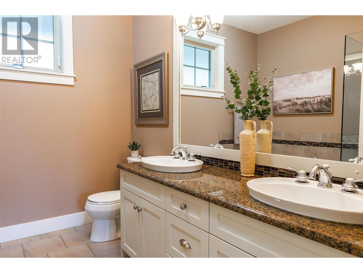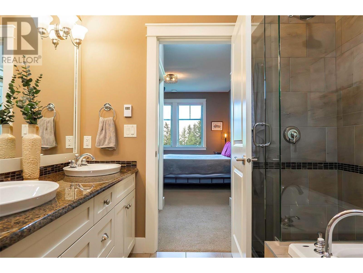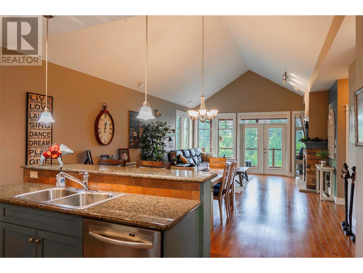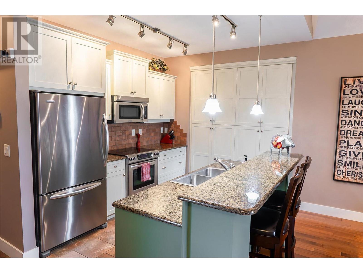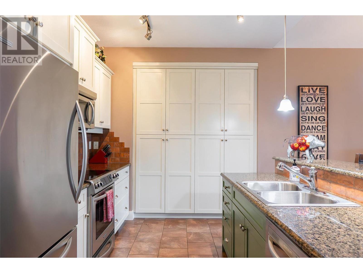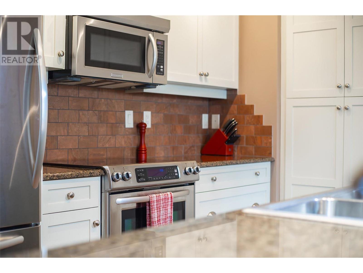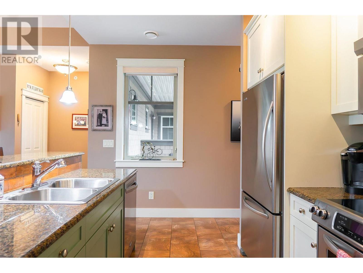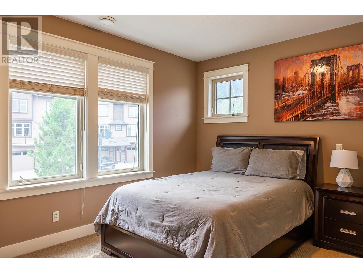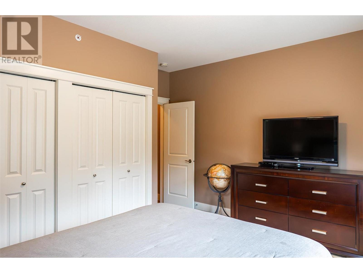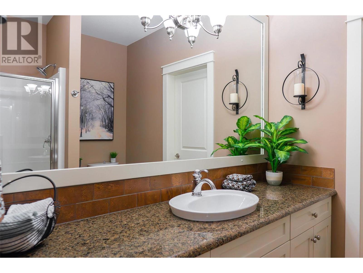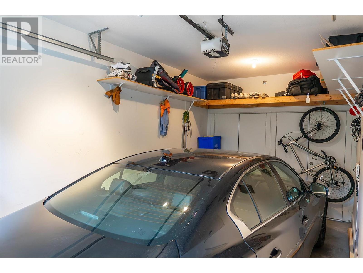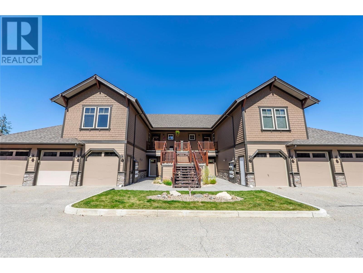333 Longspoon Drive Unit# 15 Vernon, British Columbia V1H 2L1
$699,900Maintenance, Reserve Fund Contributions, Insurance, Ground Maintenance, Property Management, Other, See Remarks, Recreation Facilities, Waste Removal
$561.88 Monthly
Maintenance, Reserve Fund Contributions, Insurance, Ground Maintenance, Property Management, Other, See Remarks, Recreation Facilities, Waste Removal
$561.88 MonthlyA setting beyond compare! Designed to entertain and take full advantage of the captivating views of Predator Ridge golf course, mountains & valley. This 2 bed 2 bath townhome offers a unique resort lifestyle living. Upon entry you’re greeted by a grand, open floor plan with 14ft. vaulted ceiling that flows seamlessly between the kitchen, dining and living area perfect for entertaining your guests. The French doors off the living room allow for indoor/outdoor living ideal for summer BBQ’s or unwinding after a long day and savouring the views of the 7th & 8th hole of Predator Ridge Golf Course. The kitchen features s/s appliances, quality cabinetry and a generous center island great for prep and storage. Set on the top level you have a front balcony to enjoy your morning coffee and watch the sunrise. Or relax on the back patio to watch friends and family putt & tee off into the sunset. Predator Ridge offers a variety of recreational activities incl. tennis, pickleball, hiking/biking, gym w/pool & spa facilities, 36 holes championship golf and much more! Take a virtual tour or book your private showing today! Furniture optional. Golf Membership negotiable. (id:42365)
Property Details
| MLS® Number | 10310161 |
| Property Type | Single Family |
| Neigbourhood | Predator Ridge |
| Community Name | Osprey Green Townhomes |
| Amenities Near By | Golf Nearby, Airport, Park, Recreation, Shopping, Ski Area |
| Community Features | Family Oriented, Recreational Facilities |
| Features | Central Island, Two Balconies |
| Parking Space Total | 2 |
| Pool Type | Pool |
| Structure | Clubhouse, Playground, Tennis Court |
| View Type | Mountain View, Valley View, View (panoramic) |
| Water Front Type | Waterfront On Pond |
Building
| Bathroom Total | 2 |
| Bedrooms Total | 2 |
| Amenities | Clubhouse, Recreation Centre, Sauna, Whirlpool, Racquet Courts |
| Appliances | Refrigerator, Dishwasher, Dryer, Range - Electric, Microwave, Washer |
| Constructed Date | 2010 |
| Construction Style Attachment | Attached |
| Cooling Type | Central Air Conditioning |
| Exterior Finish | Stone, Composite Siding |
| Fire Protection | Sprinkler System-fire, Smoke Detector Only |
| Fireplace Fuel | Gas |
| Fireplace Present | Yes |
| Fireplace Type | Unknown |
| Flooring Type | Carpeted, Hardwood, Tile |
| Heating Type | Forced Air, See Remarks |
| Roof Material | Asphalt Shingle |
| Roof Style | Unknown |
| Stories Total | 1 |
| Size Interior | 1406 Sqft |
| Type | Row / Townhouse |
| Utility Water | Municipal Water |
Parking
| See Remarks | |
| Attached Garage | 1 |
Land
| Access Type | Easy Access |
| Acreage | No |
| Land Amenities | Golf Nearby, Airport, Park, Recreation, Shopping, Ski Area |
| Landscape Features | Landscaped |
| Sewer | Municipal Sewage System |
| Size Total Text | Under 1 Acre |
| Surface Water | Ponds |
| Zoning Type | Unknown |
Rooms
| Level | Type | Length | Width | Dimensions |
|---|---|---|---|---|
| Main Level | 5pc Ensuite Bath | 8'5'' x 9'2'' | ||
| Main Level | 4pc Bathroom | 10'3'' x 8'7'' | ||
| Main Level | Bedroom | 14'4'' x 12'10'' | ||
| Main Level | Primary Bedroom | 12'2'' x 19'1'' | ||
| Main Level | Kitchen | 12'6'' x 9'2'' | ||
| Main Level | Dining Room | 20' x 13'5'' | ||
| Main Level | Living Room | 16'4'' x 13' |
https://www.realtor.ca/real-estate/26759480/333-longspoon-drive-unit-15-vernon-predator-ridge

(250) 808-7425

#1 - 1890 Cooper Road
Kelowna, British Columbia V1Y 8B7
(250) 860-1100
(250) 860-0595
https://royallepagekelowna.com/
Interested?
Contact us for more information

