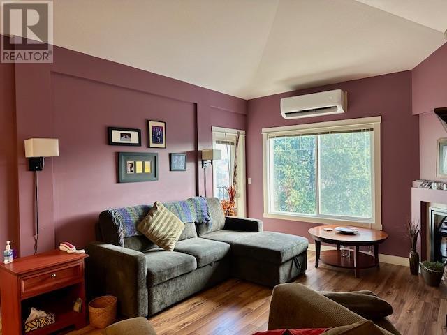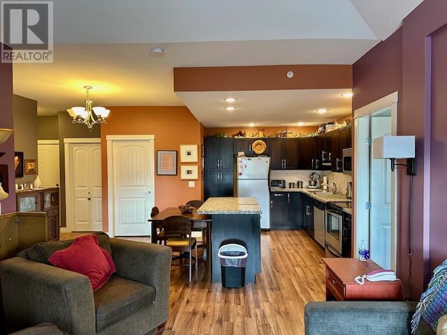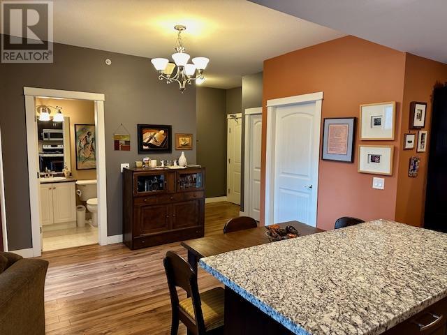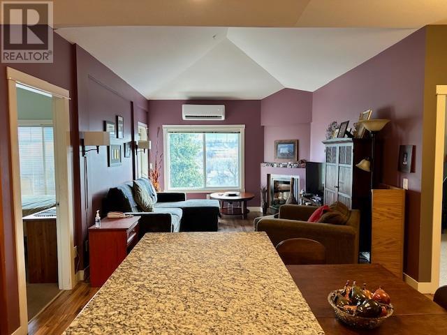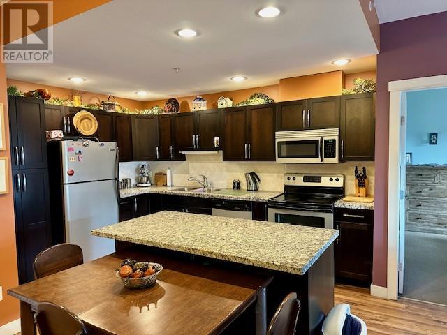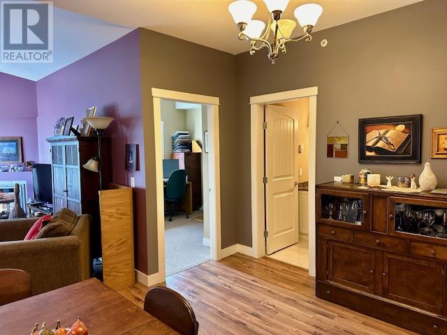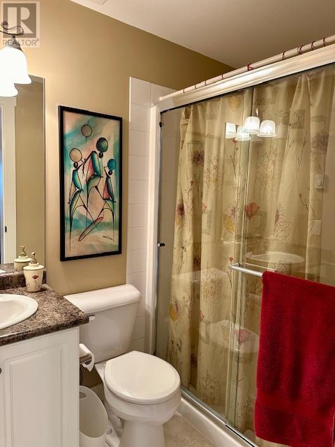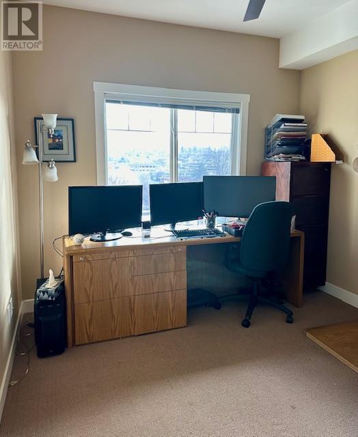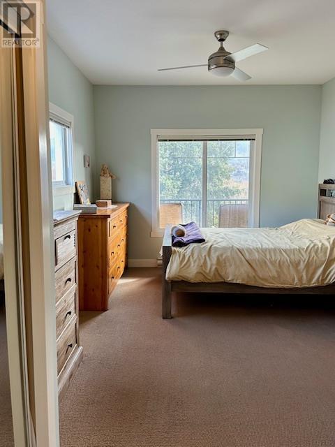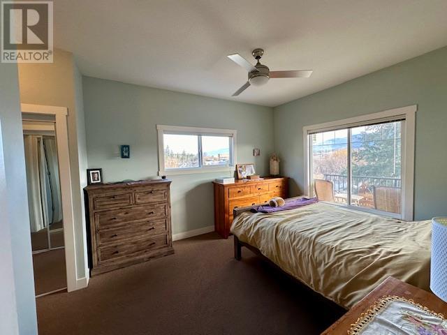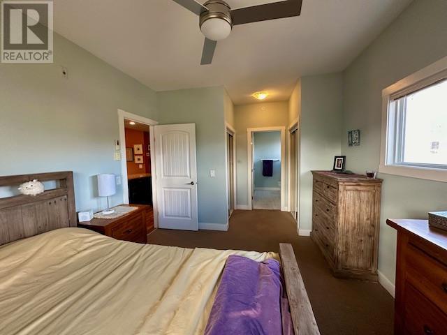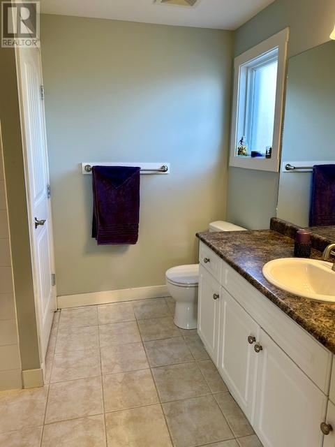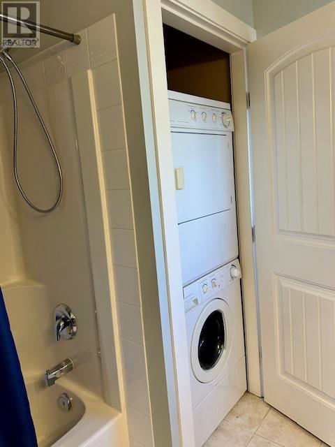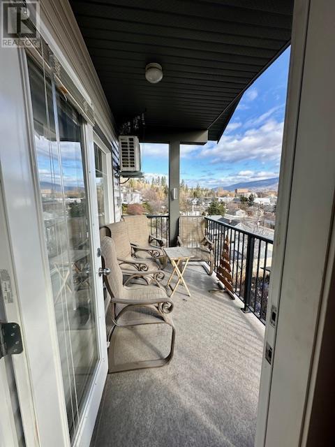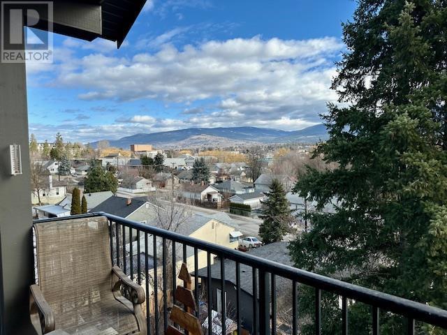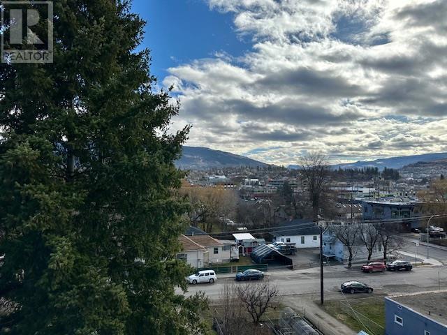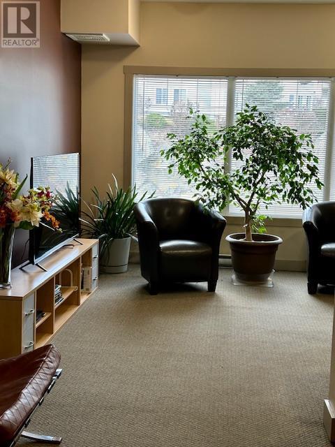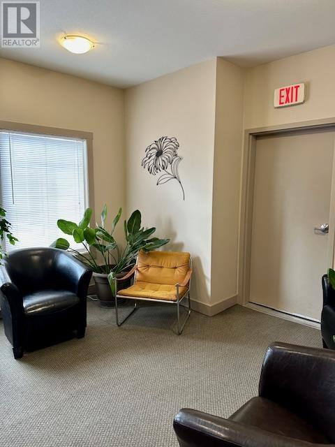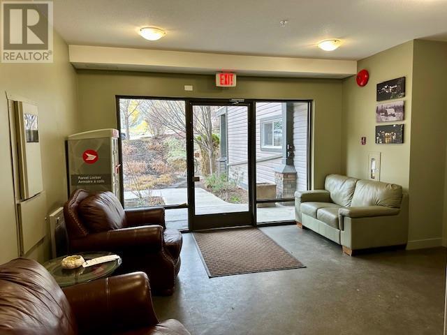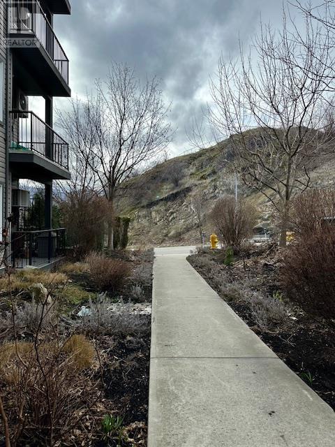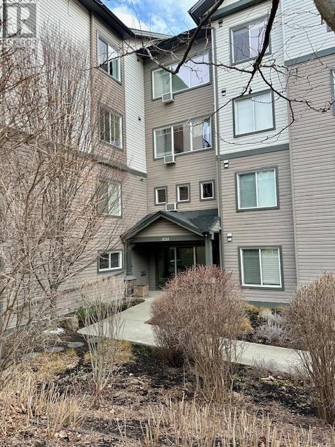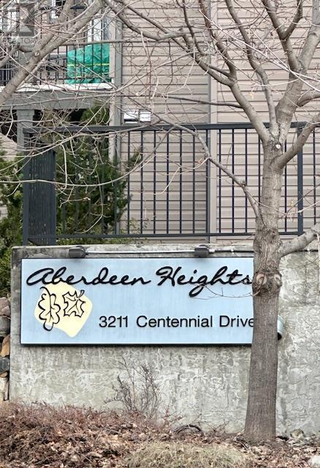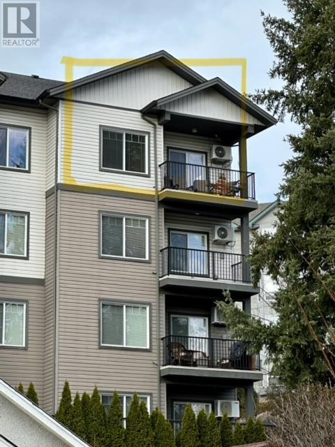3211 Centennial Drive Unit# 24 Vernon, British Columbia V1T 2T8
$425,000Maintenance, Reserve Fund Contributions, Insurance, Ground Maintenance, Property Management, Other, See Remarks, Sewer, Waste Removal, Water
$417.79 Monthly
Maintenance, Reserve Fund Contributions, Insurance, Ground Maintenance, Property Management, Other, See Remarks, Sewer, Waste Removal, Water
$417.79 MonthlyFresh for spring, check out this top floor corner unit with north-eastern views over the city and Silver Star watershed. A well laid out open concept living area with vaulted ceilings separates the 2 bedrooms. Enjoy the efficient heat pump for heat and A/C with the addition of an electric fireplace for added ambiance. There is an in unit storage space as well as a storage room across the hall. The principal bedroom features bright windows, double closets and a spacious ensuite bath that includes laundry facilities. Just a short walk to town, this unit would be perfect for any age group plus there are no age restrictions in Aberdeen Heights!! (id:42365)
Property Details
| MLS® Number | 10306916 |
| Property Type | Single Family |
| Neigbourhood | City of Vernon |
| Community Name | Aberdeen Heights |
| Community Features | Rentals Allowed With Restrictions |
| Parking Space Total | 2 |
| Storage Type | Storage, Locker |
| View Type | View (panoramic) |
Building
| Bathroom Total | 2 |
| Bedrooms Total | 2 |
| Constructed Date | 2007 |
| Cooling Type | Heat Pump, Wall Unit |
| Exterior Finish | Vinyl Siding |
| Fire Protection | Smoke Detector Only |
| Fireplace Fuel | Electric |
| Fireplace Present | Yes |
| Fireplace Type | Unknown |
| Flooring Type | Carpeted |
| Heating Fuel | Electric |
| Heating Type | Baseboard Heaters, Heat Pump |
| Roof Material | Asphalt Shingle |
| Roof Style | Unknown |
| Stories Total | 1 |
| Size Interior | 945 Sqft |
| Type | Apartment |
| Utility Water | Municipal Water |
Parking
| Underground | 2 |
Land
| Acreage | No |
| Sewer | Municipal Sewage System |
| Size Total Text | Under 1 Acre |
| Zoning Type | Unknown |
Rooms
| Level | Type | Length | Width | Dimensions |
|---|---|---|---|---|
| Main Level | 4pc Ensuite Bath | Measurements not available | ||
| Main Level | Primary Bedroom | 12'6'' x 10'10'' | ||
| Main Level | Bedroom | 10'1'' x 9'9'' | ||
| Main Level | 3pc Bathroom | Measurements not available | ||
| Main Level | Dining Room | 9'10'' x 10'9'' | ||
| Main Level | Living Room | 16'6'' x 12'0'' | ||
| Main Level | Kitchen | 13'0'' x 9'0'' |
https://www.realtor.ca/real-estate/26616565/3211-centennial-drive-unit-24-vernon-city-of-vernon

(250) 260-8618

3405 27 St
Vernon, British Columbia V1T 4W8
(250) 549-2103
(250) 549-2106
executivesrealty.c21.ca/
Interested?
Contact us for more information

