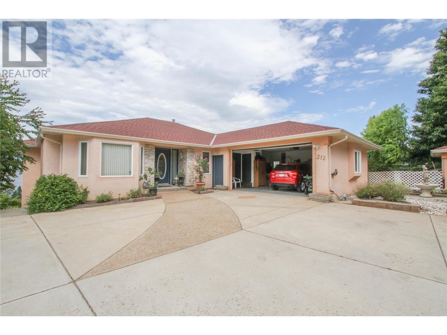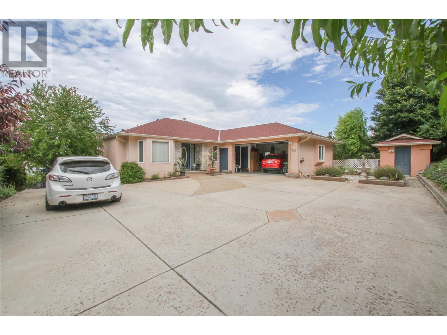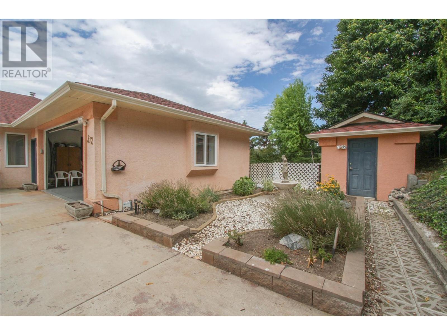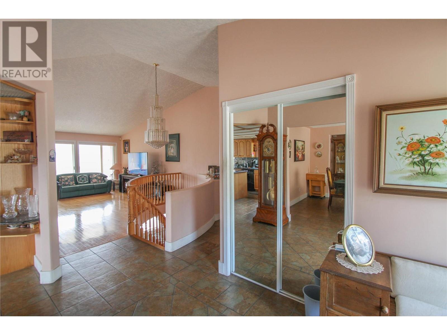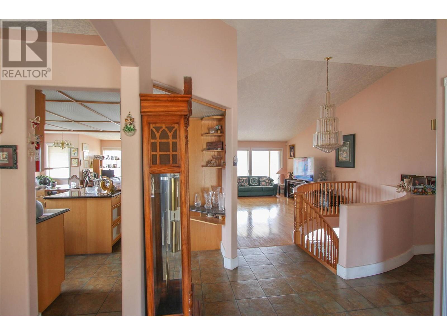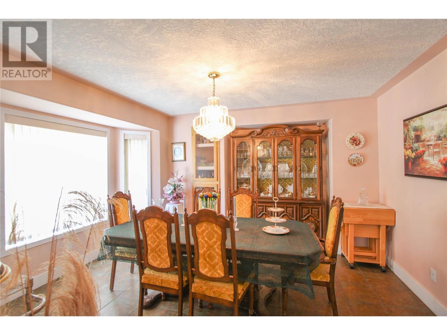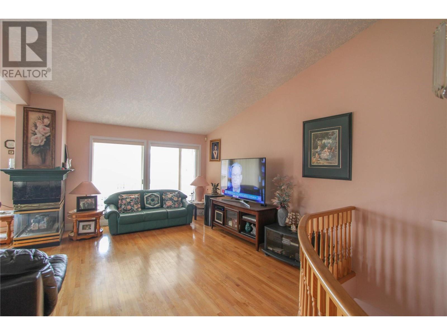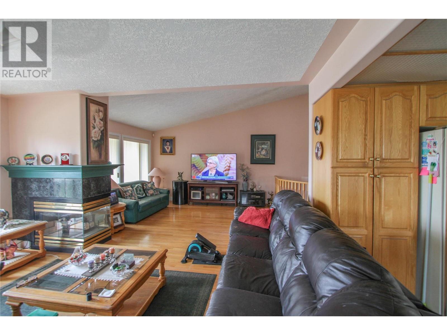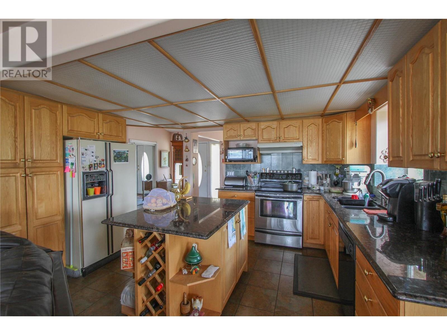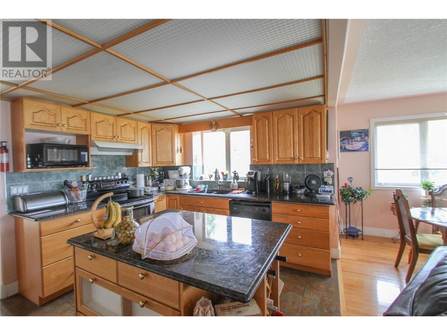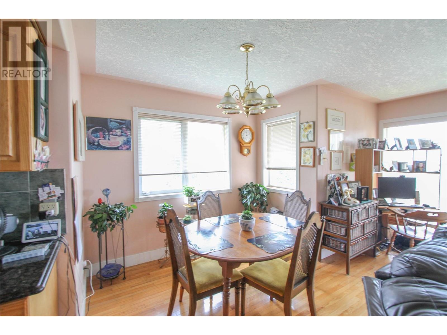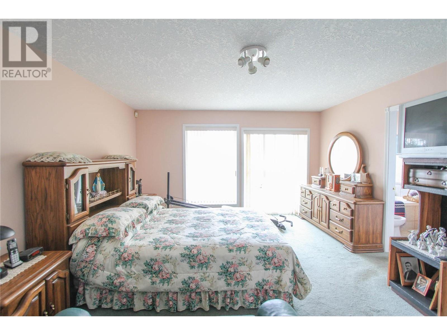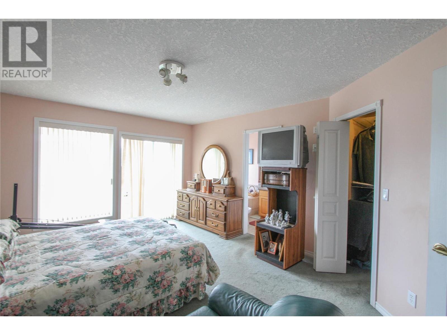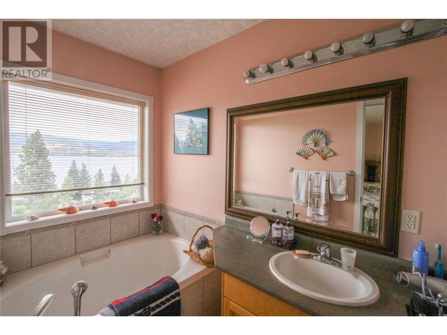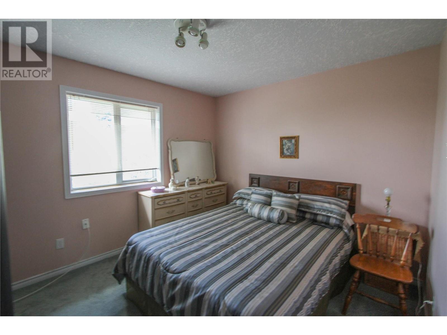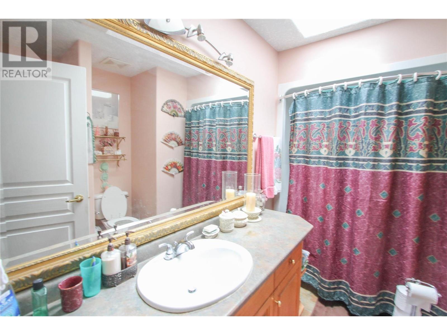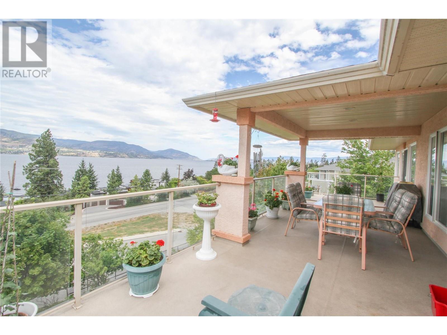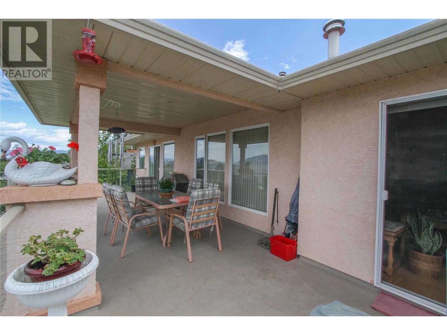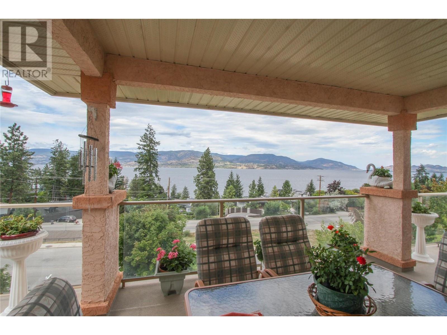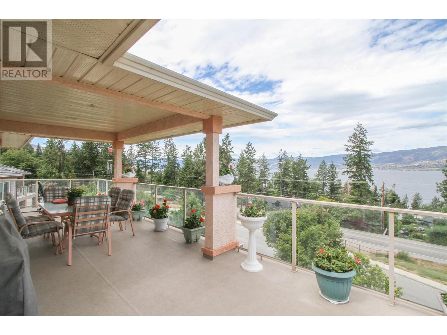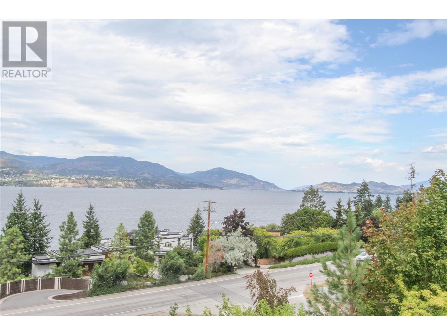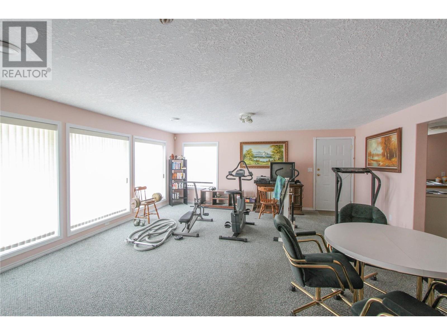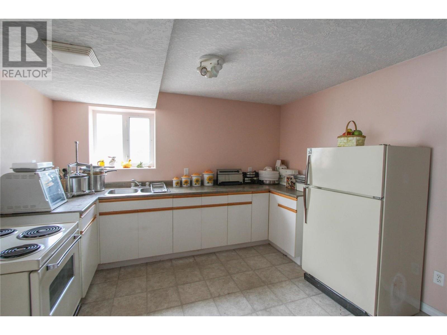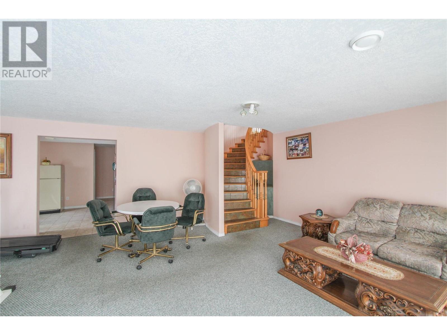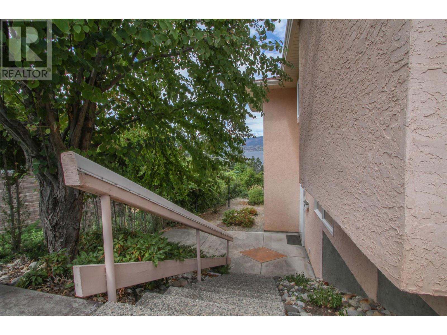312 Uplands Drive Kelowna, British Columbia V1W 4J7
$1,225,000
BREATHTAKING LAKEVIEWS throughout this 3400SF Upper Mission Walkout Rancher off Lakeshore Road and Uplands Drive. Huge upper deck and lower patio offer indoor/outdoor Okanagan lifestyle living at it's finest. Spacious home easily accommodates 2 families with 3 bedrooms up and huge space downstairs with summer kitchen. Plus 1 bedroom legal suite with huge lakeview. Stairway access to garage from lower level. Tons of opportunity and potential. Central location close to schools, wineries, beaches, parks and shopping. Nicely landscaped yard with fruit trees and parking. RV parking pad on Lakeshore side belongs to property. (id:42365)
Property Details
| MLS® Number | 10306913 |
| Property Type | Single Family |
| Neigbourhood | Upper Mission |
| Community Features | Pets Allowed |
| Features | Central Island, Two Balconies |
| Parking Space Total | 8 |
| View Type | City View, Lake View |
Building
| Bathroom Total | 4 |
| Bedrooms Total | 4 |
| Appliances | Refrigerator, Dishwasher, Dryer, Range - Electric, Washer |
| Architectural Style | Ranch |
| Basement Type | Full |
| Constructed Date | 1999 |
| Construction Style Attachment | Detached |
| Cooling Type | Central Air Conditioning, Heat Pump |
| Exterior Finish | Stucco |
| Fireplace Fuel | Gas |
| Fireplace Present | Yes |
| Fireplace Type | Unknown |
| Flooring Type | Carpeted, Hardwood, Tile |
| Heating Fuel | Electric |
| Heating Type | Baseboard Heaters, Forced Air, Heat Pump, See Remarks |
| Roof Material | Asphalt Shingle |
| Roof Style | Unknown |
| Stories Total | 2 |
| Size Interior | 3400 Sqft |
| Type | House |
| Utility Water | Municipal Water |
Parking
| Attached Garage | 2 |
Land
| Acreage | No |
| Sewer | Municipal Sewage System |
| Size Frontage | 88 Ft |
| Size Irregular | 0.28 |
| Size Total | 0.28 Ac|under 1 Acre |
| Size Total Text | 0.28 Ac|under 1 Acre |
| Zoning Type | Residential |
Rooms
| Level | Type | Length | Width | Dimensions |
|---|---|---|---|---|
| Basement | 3pc Bathroom | 8' x 5'0'' | ||
| Basement | Bedroom | 11'6'' x 12'6'' | ||
| Basement | Kitchen | 8'6'' x 7'6'' | ||
| Basement | Dining Room | 9'0'' x 6'6'' | ||
| Basement | Living Room | 19'0'' x 13'0'' | ||
| Basement | Den | 12'6'' x 7'6'' | ||
| Basement | 3pc Bathroom | 9'6'' x 6'0'' | ||
| Basement | Kitchen | 12'6'' x 11'6'' | ||
| Basement | Family Room | 25'6'' x 18'0'' | ||
| Main Level | 4pc Bathroom | 10'0'' x 7'0'' | ||
| Main Level | Bedroom | 10' x 9'0'' | ||
| Main Level | Bedroom | 12'0'' x 10'0'' | ||
| Main Level | 5pc Ensuite Bath | 11'0'' x 5'0'' | ||
| Main Level | Primary Bedroom | 17'0'' x 14' | ||
| Main Level | Other | 13'6'' x 12'6'' | ||
| Main Level | Dining Nook | 9' x 8' | ||
| Main Level | Living Room | 25'0'' x 21'0'' | ||
| Main Level | Kitchen | 14'0'' x 10'6'' |
https://www.realtor.ca/real-estate/26796609/312-uplands-drive-kelowna-upper-mission
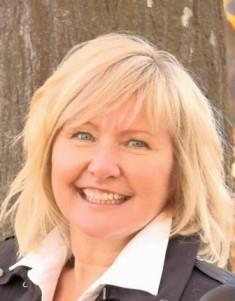

#108 - 1980 Cooper Road
Kelowna, British Columbia V1Y 8K5
(250) 861-5122
(250) 861-5722
www.realestatesage.ca/

(250) 215-3021
www.craigcookrealty.com/
https://www.facebook.com/ccookrealty
https://www.linkedin.com/in/craig-cook-110602192?lipi=urn%3Ali%3Apage%3Ad_flagsh
https://www.twitter.com/realtycraigcook
https://www.instagram.com/realtorcraigcook

#108 - 1980 Cooper Road
Kelowna, British Columbia V1Y 8K5
(250) 861-5122
(250) 861-5722
www.realestatesage.ca/
Interested?
Contact us for more information

