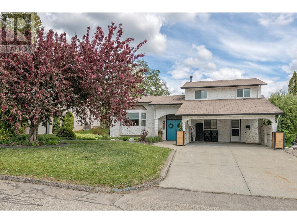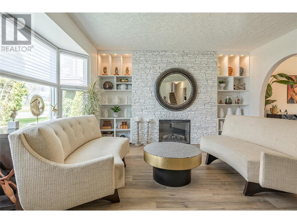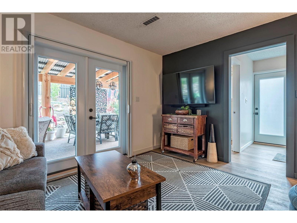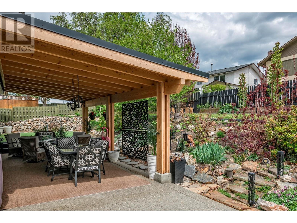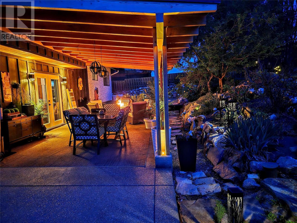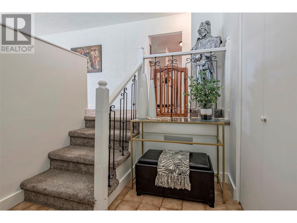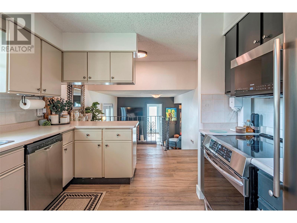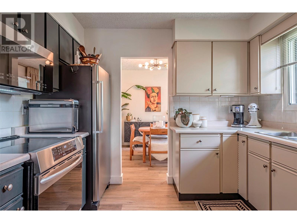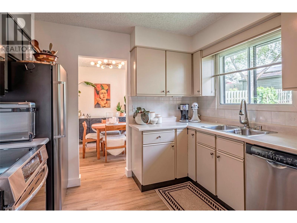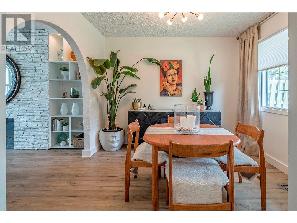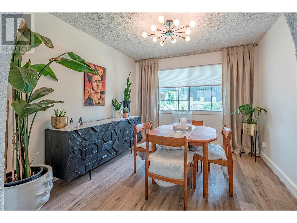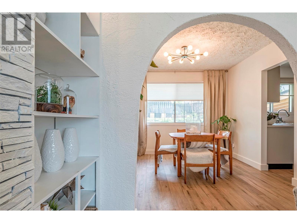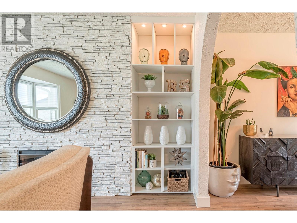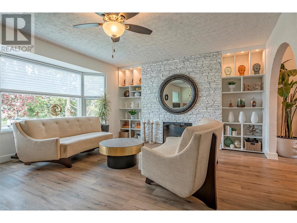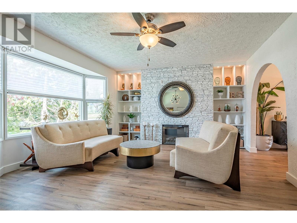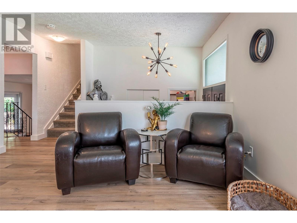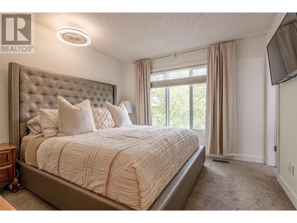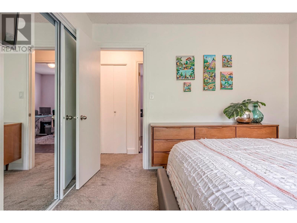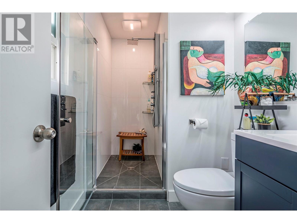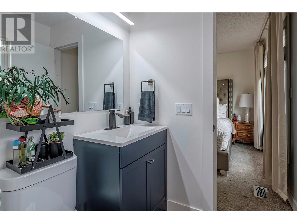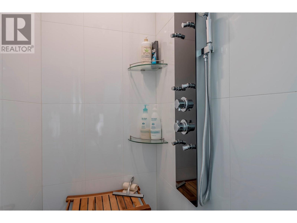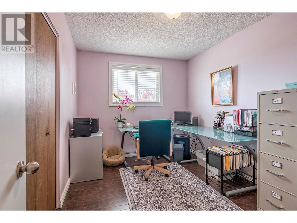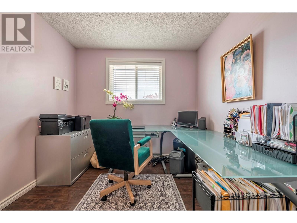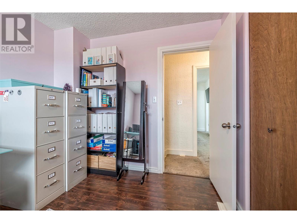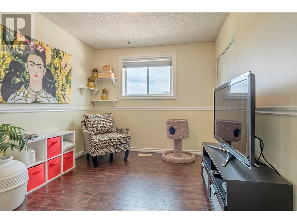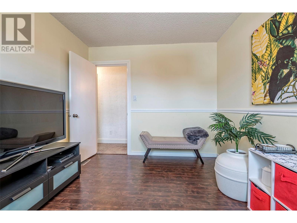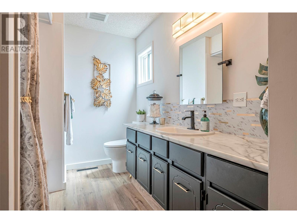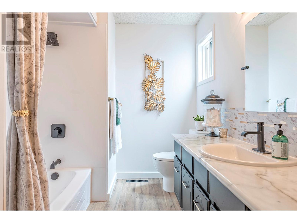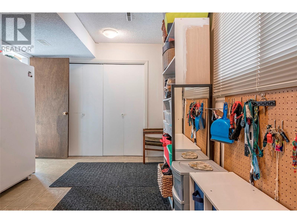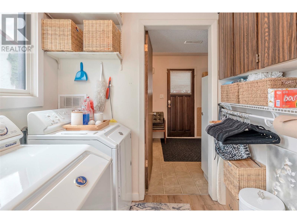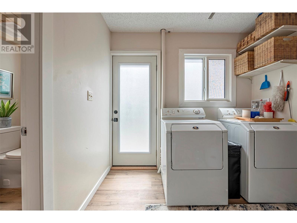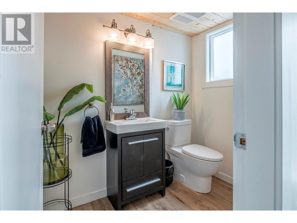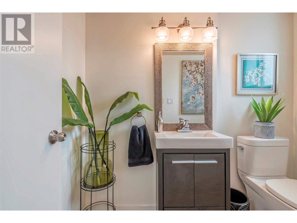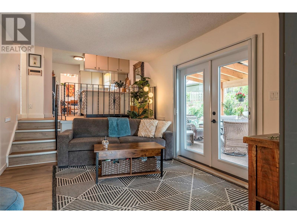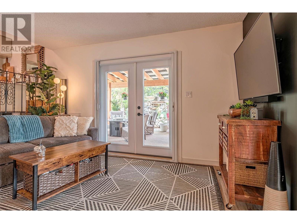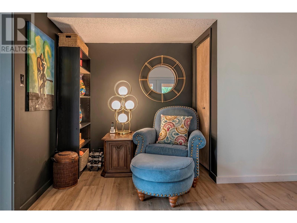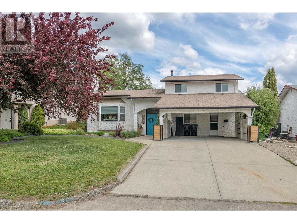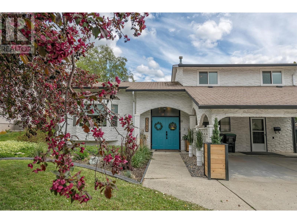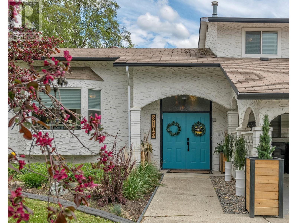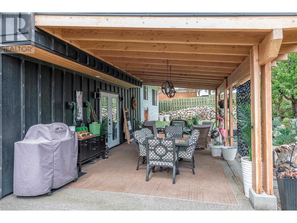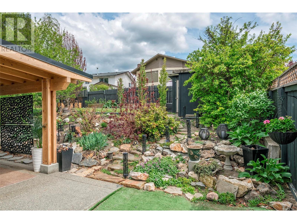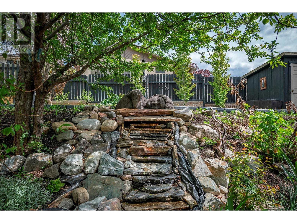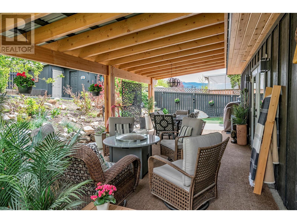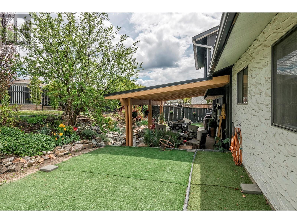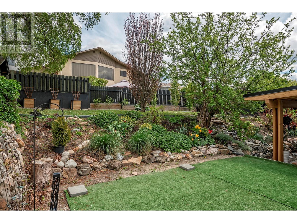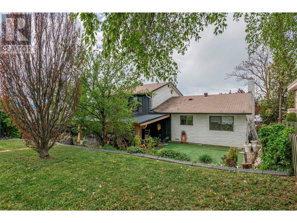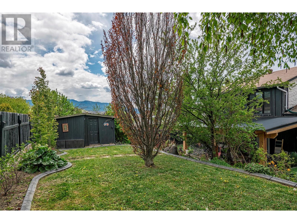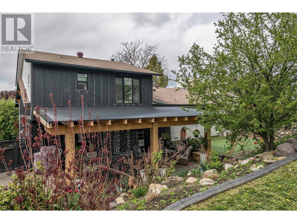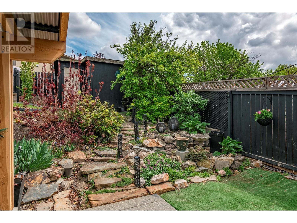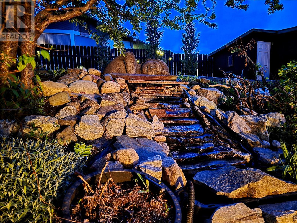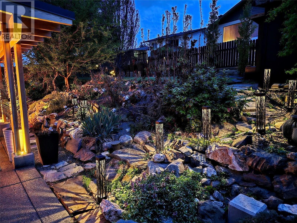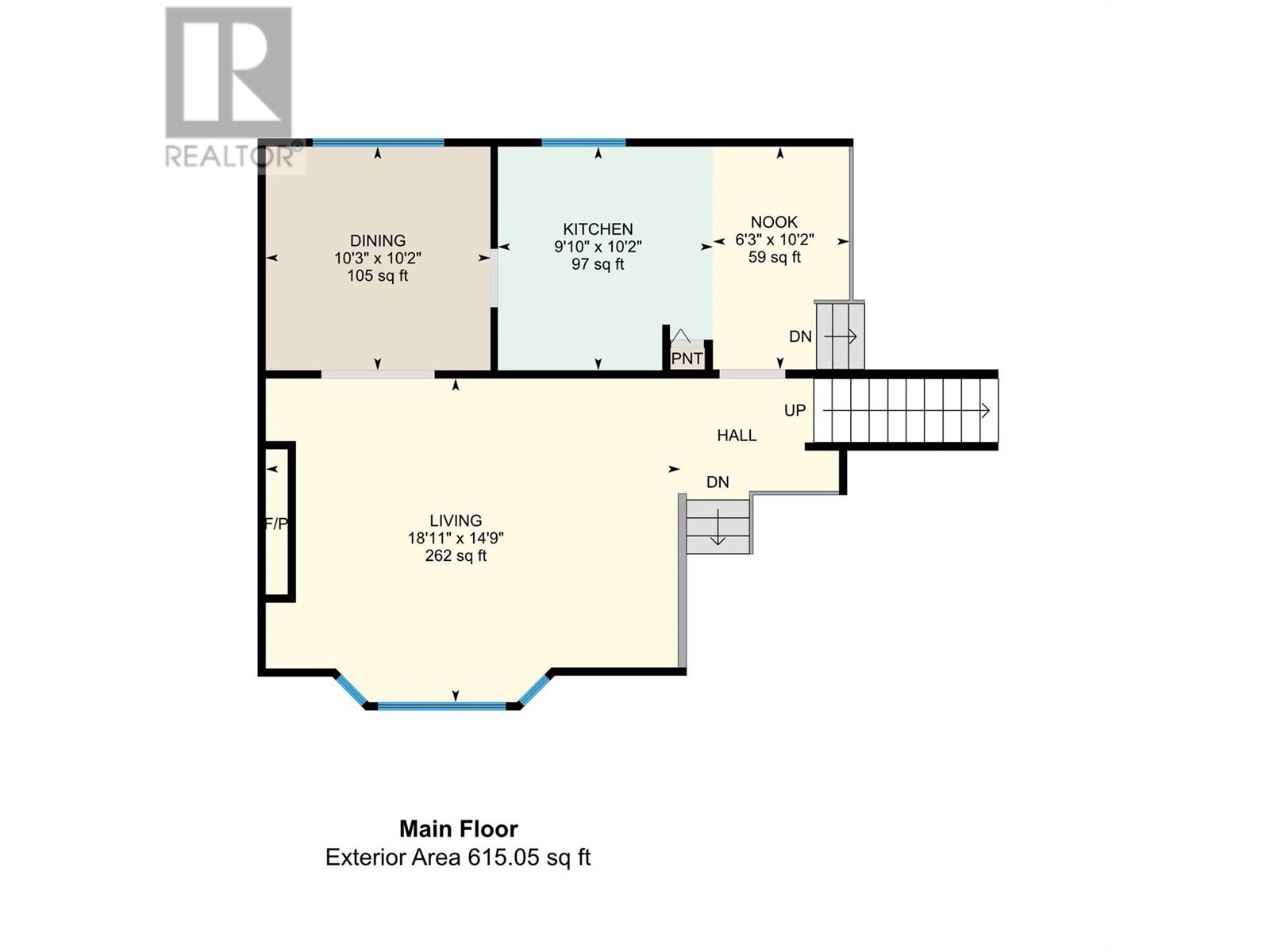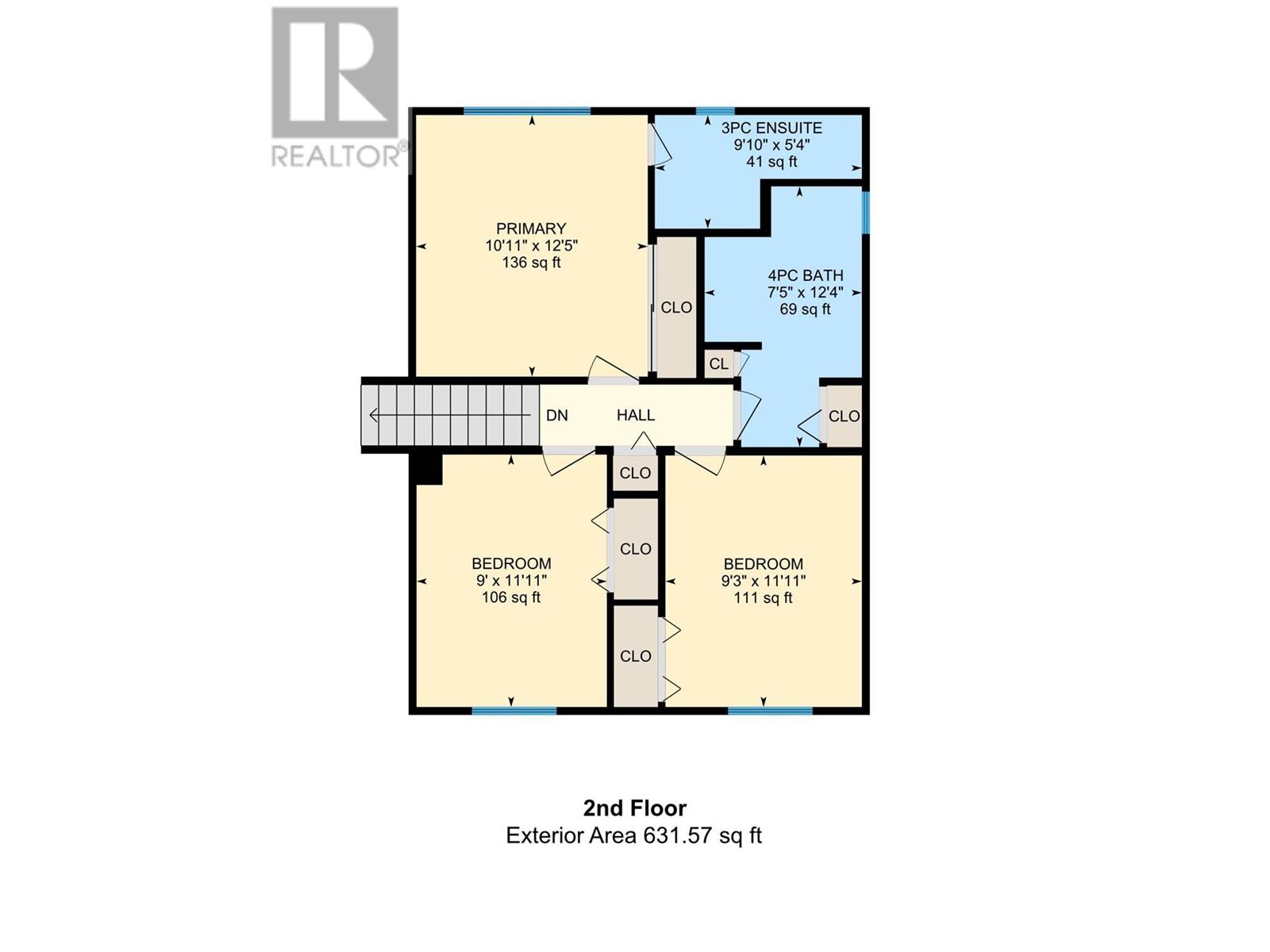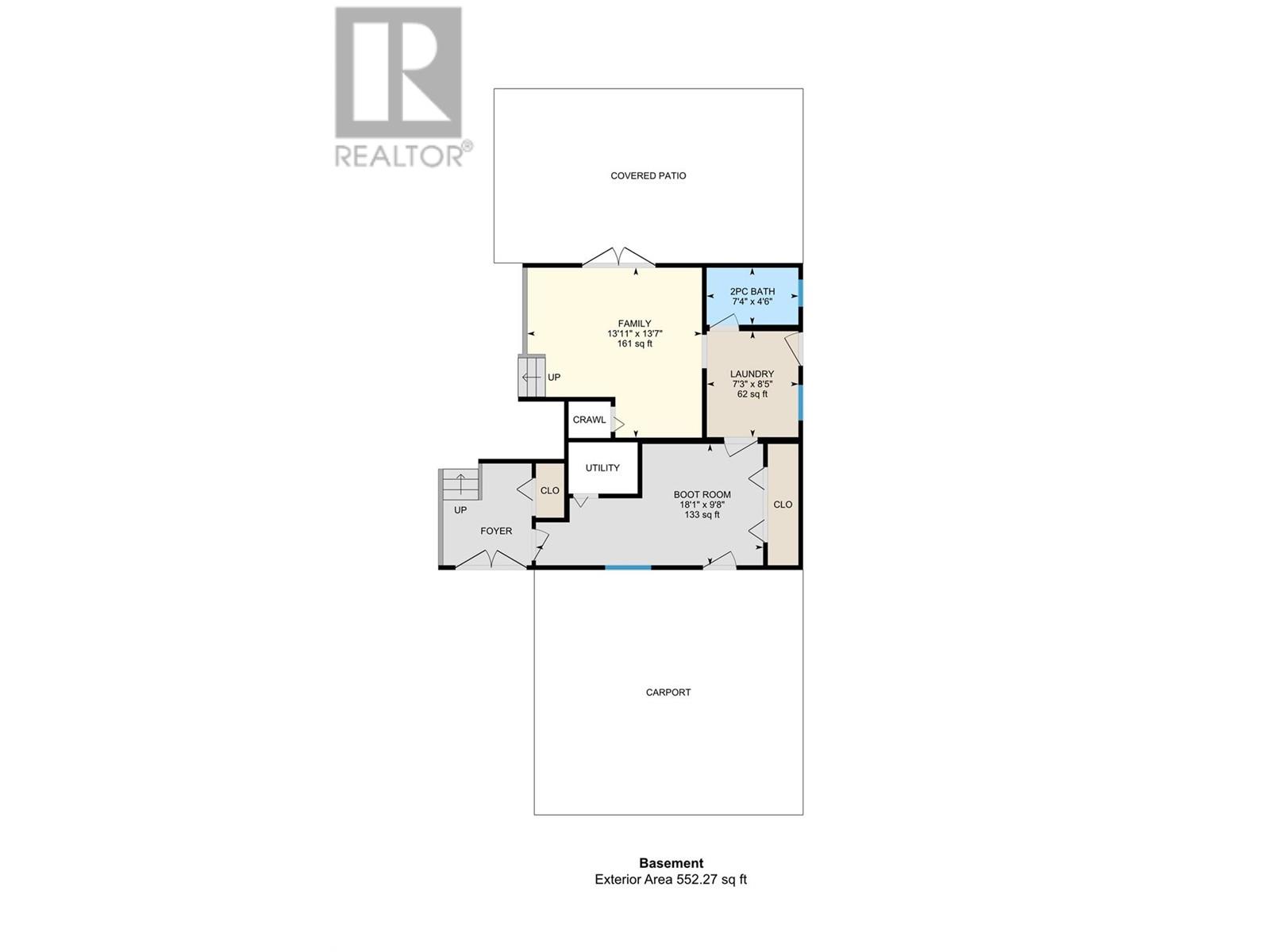3105 13 Street Vernon, British Columbia V1T 6T6
3 Bedroom
3 Bathroom
1798 sqft
Split Level Entry
Fireplace
Central Air Conditioning
Forced Air, See Remarks
$698,900
If retro style with more than a touch of class is what you are looking for...well then you've found it! This 3 bedroom, 2.5 bathroom, Spanish Modern interpretation has never looked so good! Located in the hottest neighbourhood in Vernon...the ever amazing East Hill, you'll be close to schools, parks, shopping, and a quick e bike ride to downtown. Featuring new appliances, paint, flooring bathrooms and the most fabulous backyard patio in town, you'll be in charge of the velvet rope to allow which guests are allowed in. This fantastic home needs to be seen! (id:42365)
Property Details
| MLS® Number | 10313347 |
| Property Type | Single Family |
| Neigbourhood | East Hill |
| Parking Space Total | 2 |
Building
| Bathroom Total | 3 |
| Bedrooms Total | 3 |
| Architectural Style | Split Level Entry |
| Constructed Date | 1974 |
| Construction Style Attachment | Detached |
| Construction Style Split Level | Other |
| Cooling Type | Central Air Conditioning |
| Exterior Finish | Stucco |
| Fireplace Fuel | Electric |
| Fireplace Present | Yes |
| Fireplace Type | Unknown |
| Flooring Type | Carpeted, Laminate, Tile, Vinyl |
| Half Bath Total | 1 |
| Heating Type | Forced Air, See Remarks |
| Roof Material | Asphalt Shingle |
| Roof Style | Unknown |
| Stories Total | 3 |
| Size Interior | 1798 Sqft |
| Type | House |
| Utility Water | Municipal Water |
Parking
| Carport |
Land
| Acreage | No |
| Fence Type | Fence |
| Sewer | Municipal Sewage System |
| Size Frontage | 66 Ft |
| Size Irregular | 0.18 |
| Size Total | 0.18 Ac|under 1 Acre |
| Size Total Text | 0.18 Ac|under 1 Acre |
| Zoning Type | Unknown |
Rooms
| Level | Type | Length | Width | Dimensions |
|---|---|---|---|---|
| Second Level | 4pc Bathroom | 12'4'' x 7'5'' | ||
| Second Level | Bedroom | 11'11'' x 9'3'' | ||
| Second Level | Bedroom | 11'11'' x 9'0'' | ||
| Second Level | 3pc Ensuite Bath | 9'10'' x 5'4'' | ||
| Second Level | Primary Bedroom | 12'5'' x 10'11'' | ||
| Lower Level | Mud Room | 18'1'' x 9'8'' | ||
| Lower Level | Laundry Room | 8'5'' x 7'3'' | ||
| Lower Level | 2pc Bathroom | 4'6'' x 7'4'' | ||
| Lower Level | Family Room | 13'11'' x 13'7'' | ||
| Main Level | Dining Nook | 10'2'' x 6'3'' | ||
| Main Level | Kitchen | 10'2'' x 9'10'' | ||
| Main Level | Dining Room | 10'3'' x 10'2'' | ||
| Main Level | Living Room | 18'11'' x 14'9'' |
https://www.realtor.ca/real-estate/26872851/3105-13-street-vernon-east-hill

Royal LePage Downtown Realty
4007 - 32nd Street
Vernon, British Columbia V1T 5P2
4007 - 32nd Street
Vernon, British Columbia V1T 5P2
(250) 545-5371
(250) 542-3381
Interested?
Contact us for more information

