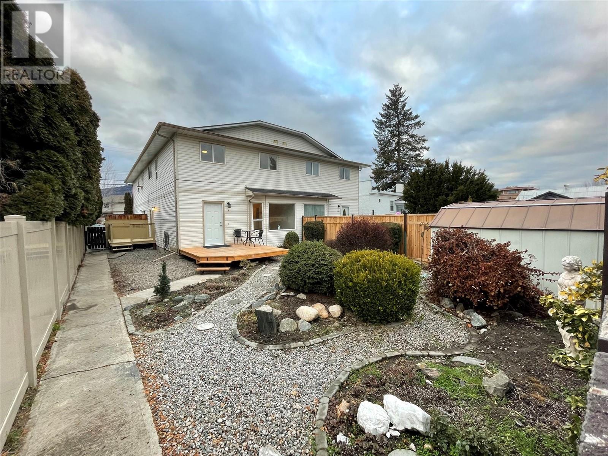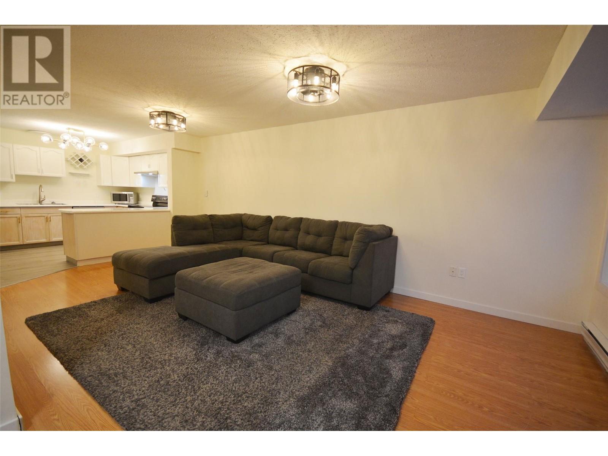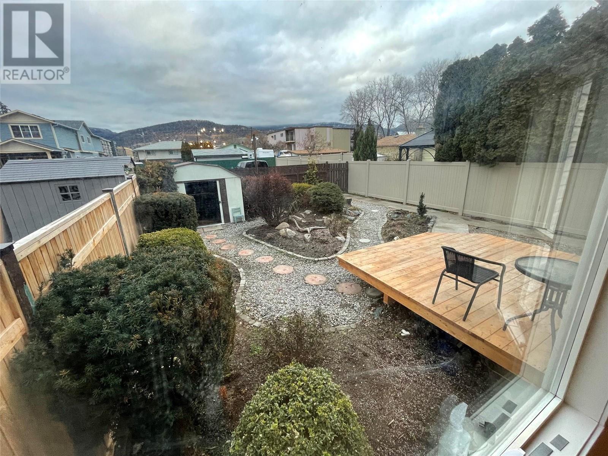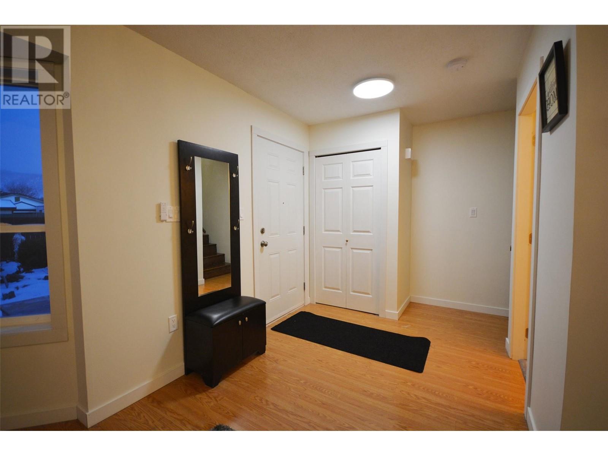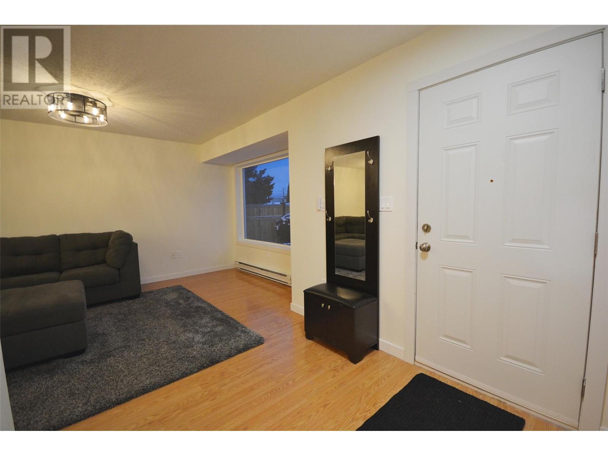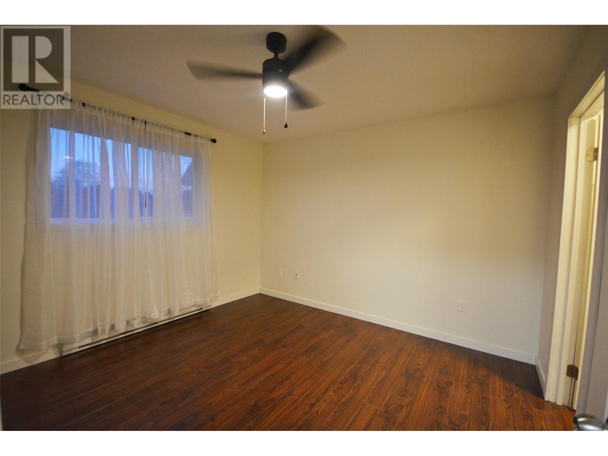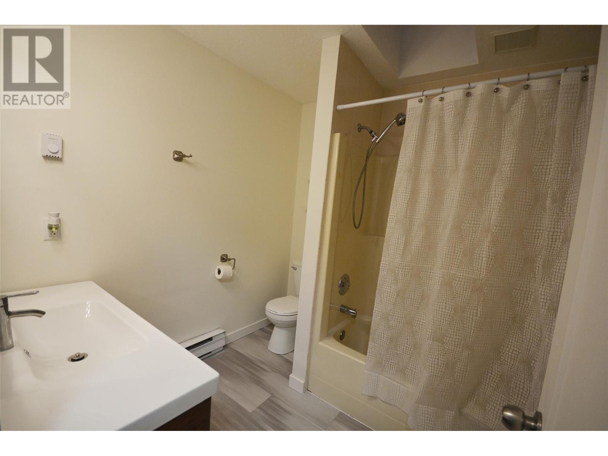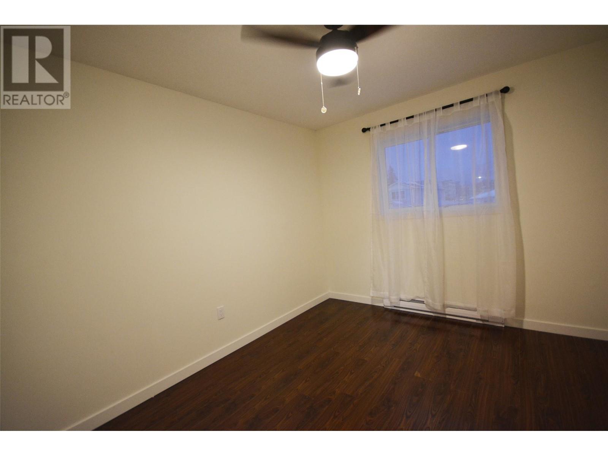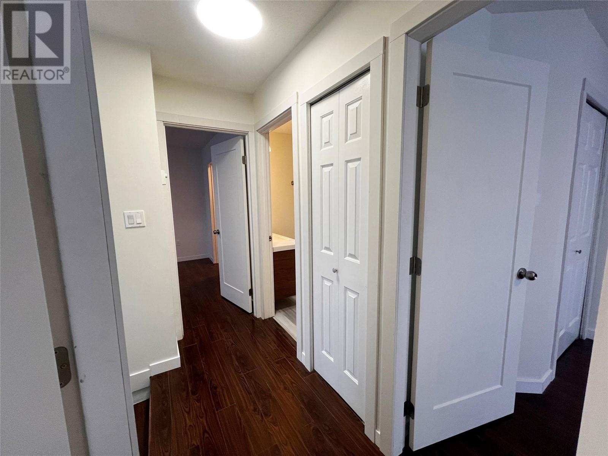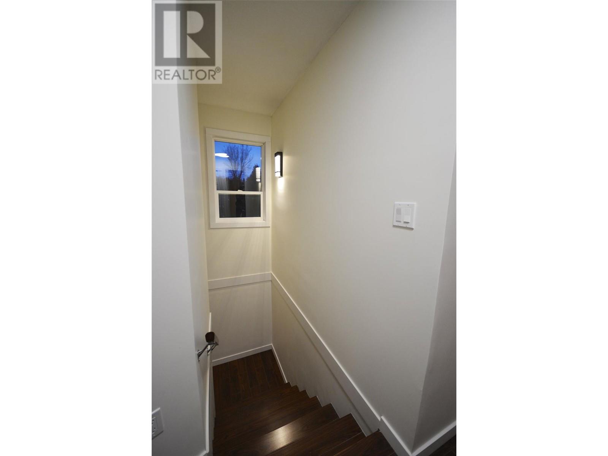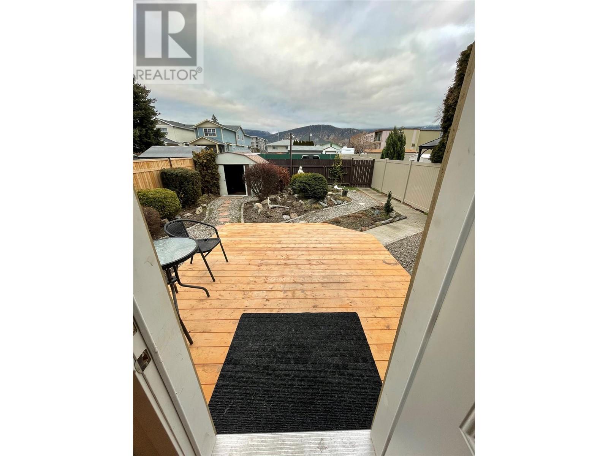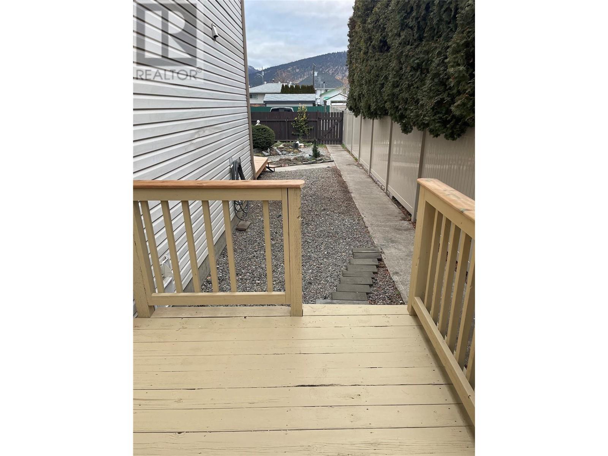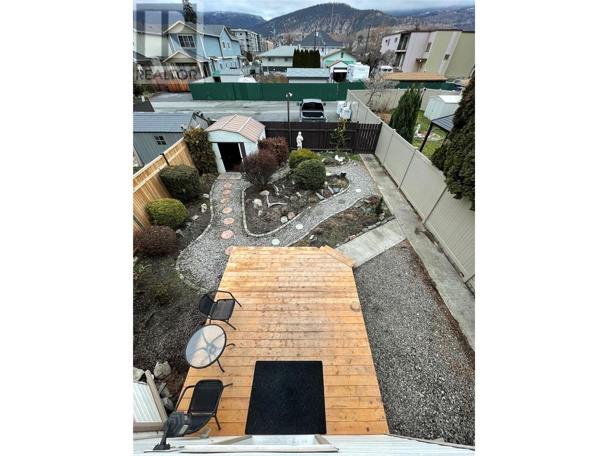310 Rigsby Street Unit# 103 Penticton, British Columbia V2A 5S7
$509,900Maintenance, Reserve Fund Contributions, Sewer, Waste Removal, Water
$140 Monthly
Maintenance, Reserve Fund Contributions, Sewer, Waste Removal, Water
$140 MonthlyWelcome to 103-310 Rigsby St! This charming unit in an all-owner-occupied 4plex offers a perfect blend of modern upgrades and convenient features. The recently updated kitchen boasts new flooring and appliances, including a brand-new refrigerator and dishwasher, a near-new stove with a double oven, plus washer dryer set. Updated bathrooms with new vanities. Fantastic modern light fixtures and hardware throughout! The fenced backyard is beautifully landscaped and easy to maintain, ensuring a private and enjoyable outdoor space. Nestled in a quiet area, and with plenty of parking available, this home offers a peaceful retreat while remaining close to downtown and Penticton amenities. Less than 2 blocks to the Elementary school, community centre and South Okanagan Events Centre and a 700m walk to Okanagan Beach! Enjoy the benefits of a small strata community with fantastic neighbours and low strata fees of $140/month, making this property a delightful place to call home! (id:42365)
Property Details
| MLS® Number | 10302553 |
| Property Type | Single Family |
| Neigbourhood | Main North |
| Amenities Near By | Golf Nearby, Public Transit, Airport, Recreation, Schools, Shopping, Ski Area |
| Community Features | Pets Allowed, Rentals Allowed |
| Features | Level Lot |
| Parking Space Total | 2 |
| View Type | Mountain View |
Building
| Bathroom Total | 3 |
| Bedrooms Total | 3 |
| Appliances | Refrigerator, Dishwasher, Range - Electric, Washer & Dryer |
| Basement Type | Crawl Space |
| Constructed Date | 1993 |
| Construction Style Attachment | Attached |
| Exterior Finish | Vinyl Siding |
| Flooring Type | Laminate |
| Half Bath Total | 2 |
| Heating Type | Baseboard Heaters |
| Roof Material | Asphalt Shingle |
| Roof Style | Unknown |
| Stories Total | 2 |
| Size Interior | 1196 Sqft |
| Type | Row / Townhouse |
| Utility Water | Municipal Water |
Parking
| Rear |
Land
| Acreage | No |
| Fence Type | Fence |
| Land Amenities | Golf Nearby, Public Transit, Airport, Recreation, Schools, Shopping, Ski Area |
| Landscape Features | Landscaped, Level |
| Sewer | Municipal Sewage System |
| Size Total Text | Under 1 Acre |
| Zoning Type | Multi-family |
Rooms
| Level | Type | Length | Width | Dimensions |
|---|---|---|---|---|
| Second Level | Bedroom | 9'7'' x 8'6'' | ||
| Second Level | Bedroom | 9'7'' x 9'6'' | ||
| Second Level | Partial Ensuite Bathroom | 2'11'' x 6'6'' | ||
| Second Level | Other | 6'5'' x 4'4'' | ||
| Second Level | Primary Bedroom | 11'9'' x 11'6'' | ||
| Second Level | Full Bathroom | 7'10'' x 7'9'' | ||
| Main Level | Partial Bathroom | 5'1'' x 4'7'' | ||
| Main Level | Dining Nook | 9'0'' x 7'7'' | ||
| Main Level | Kitchen | 12'2'' x 9'6'' | ||
| Main Level | Living Room | 20'0'' x 11'3'' |
https://www.realtor.ca/real-estate/26421638/310-rigsby-street-unit-103-penticton-main-north

(250) 490-6989
https://teamchapman.ca/
https://www.facebook.com/danielle.realestate.chapman
https://www.linkedin.com/in/danielle-chapman-bb996429/
https://www.instagram.com/daniellechapman_realtor/
https://teamchapman.ca/meet-the-team/danielle-chapman/

484 Main Street
Penticton, British Columbia V2A 5C5
(250) 493-2244
(250) 492-6640

Personal Real Estate Corporation
(250) 490-6178
https://teamchapman.ca/
https://www.facebook.com/jesse.chapman.prec/
https://www.linkedin.com/in/jesse-chapman-8077b099/
https://www.instagram.com/penticton_realestate/
https://teamchapman.ca/meet-the-team/jesse-chapman/

484 Main Street
Penticton, British Columbia V2A 5C5
(250) 493-2244
(250) 492-6640
Interested?
Contact us for more information

