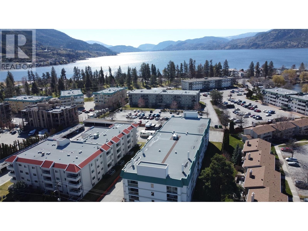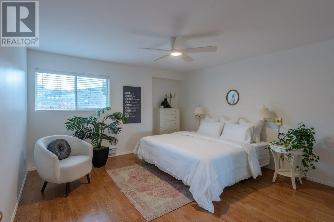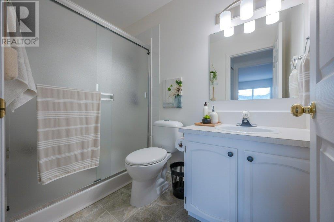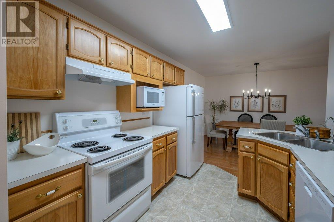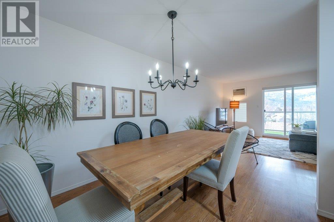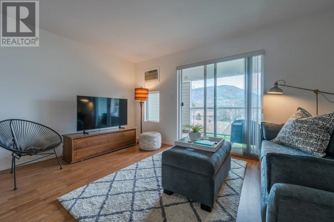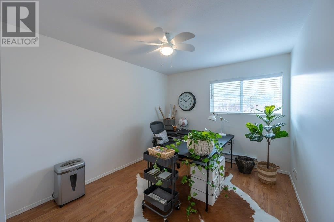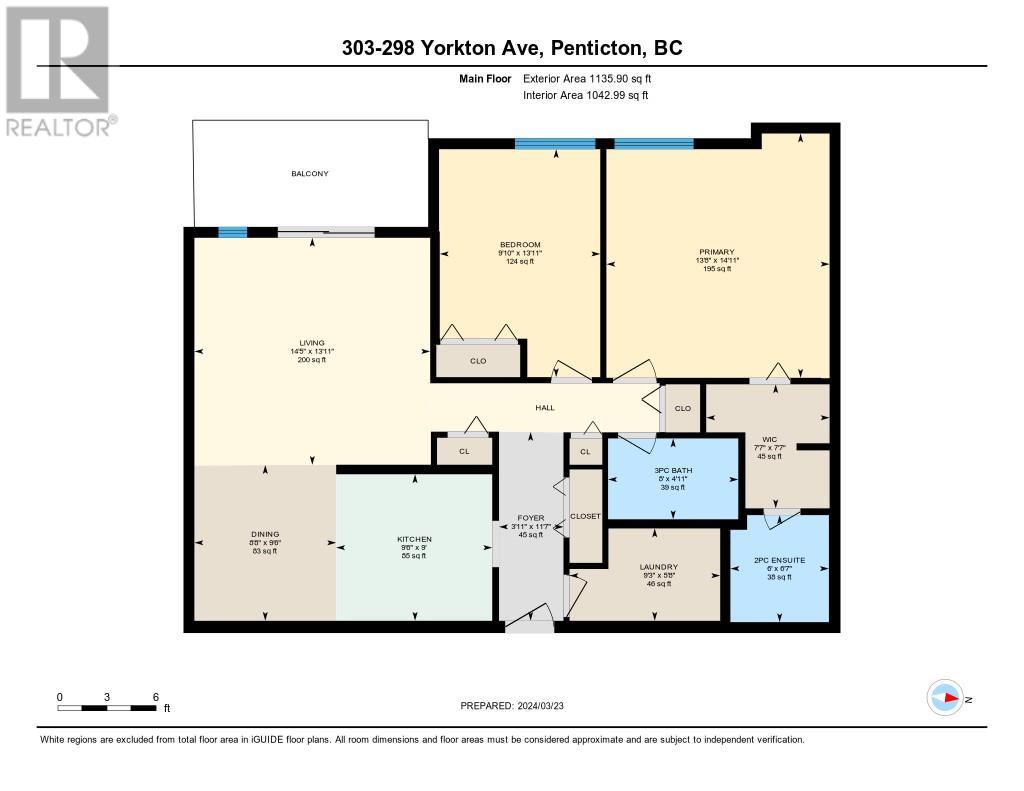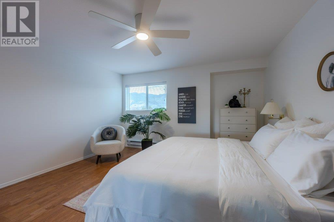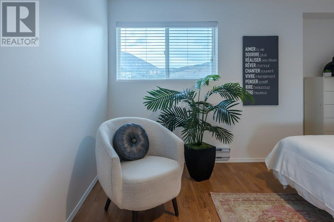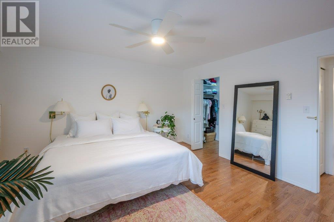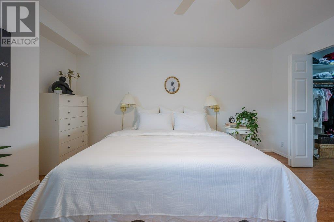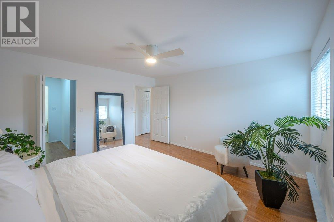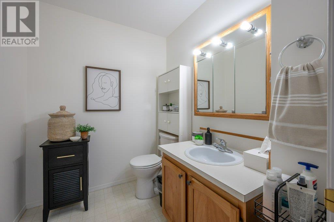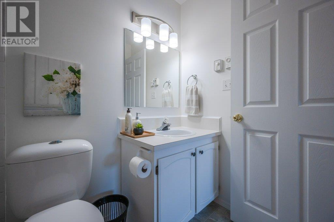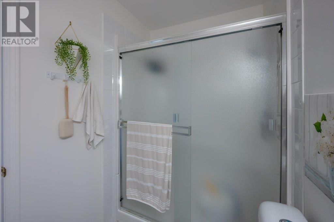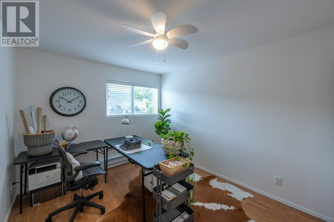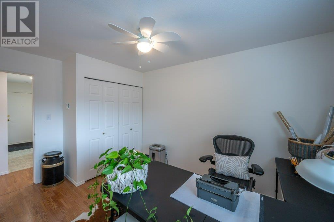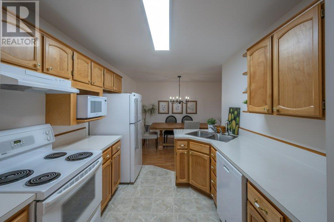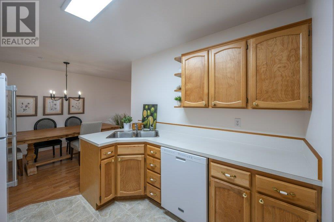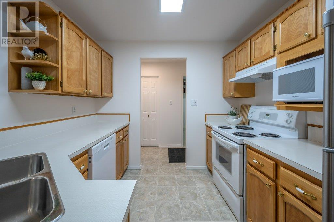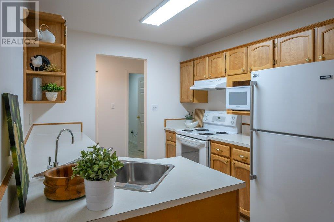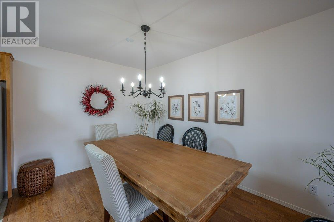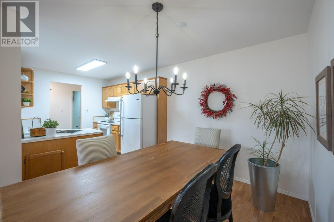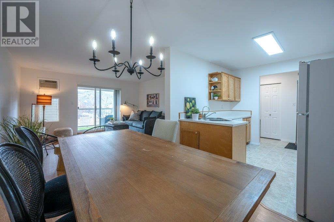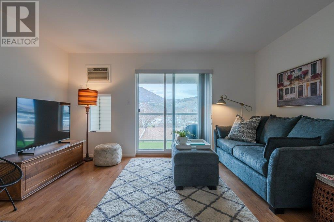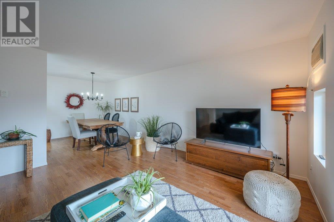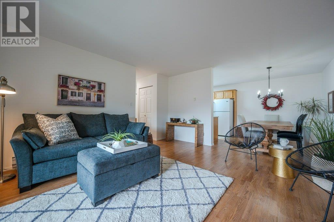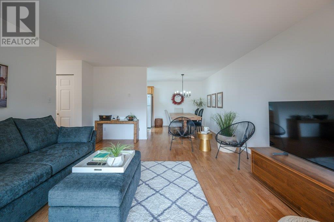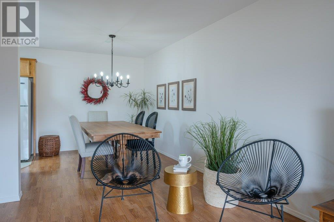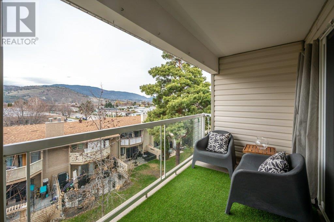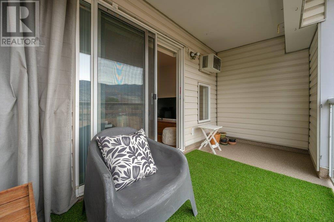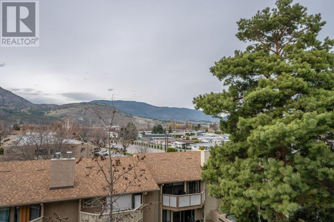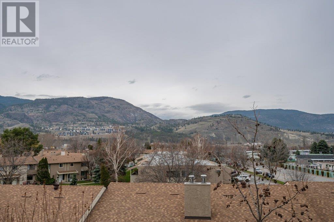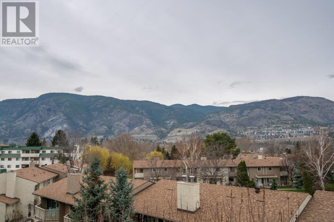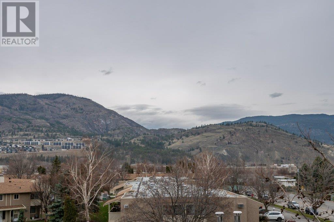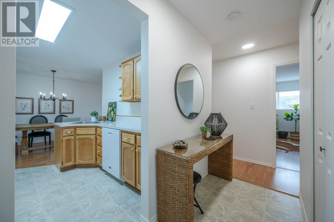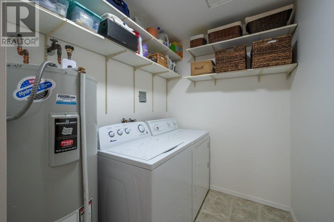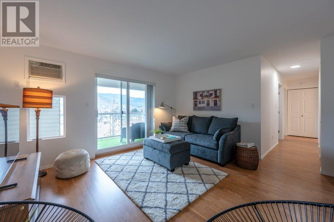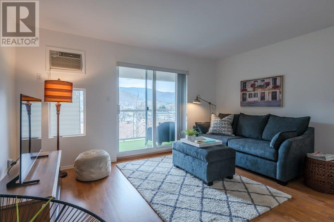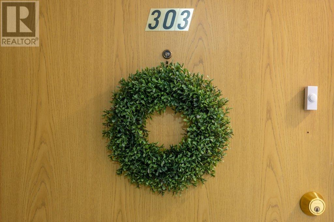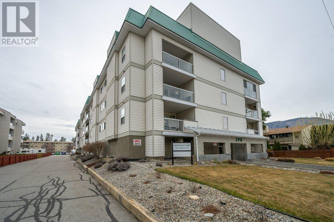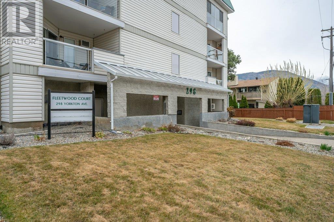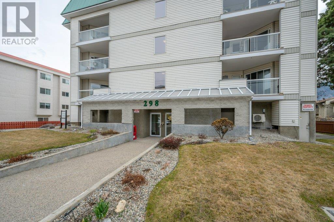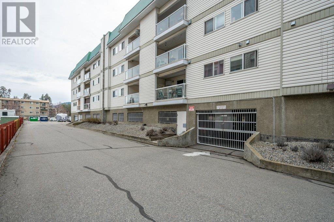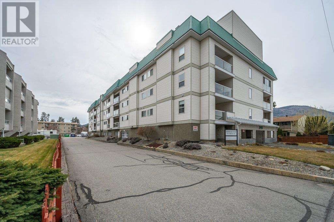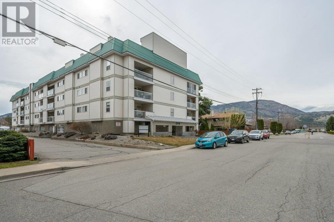298 Yorkton Avenue Unit# 303 Penticton, British Columbia V2A 3V5
$399,900Maintenance, Reserve Fund Contributions, Insurance, Ground Maintenance, Property Management, Other, See Remarks, Water
$487.99 Monthly
Maintenance, Reserve Fund Contributions, Insurance, Ground Maintenance, Property Management, Other, See Remarks, Water
$487.99 MonthlyThis spacious TOP FLOOR 2 bedroom, 1.5 bath condo is absolutely stunning and must be seen. It’s a short walk away to Skaha Lake and beach, parks, boardwalk and restaurants. This home is bright and inviting, has been freshly painted and new light fixtures have been installed throughout. This move-in ready 1,135 sqft unit includes a very large master bedroom with walk-in closet, a bright kitchen with white appliances, and a covered deck off the living room where you can enjoy beautiful views of the mountains. Keep your vehicle safe and secure in the parking garage. This building is 55+ and impeccably clean. No pets. (id:42365)
Property Details
| MLS® Number | 10307984 |
| Property Type | Single Family |
| Neigbourhood | Main South |
| Community Name | FLEETWOOD COURT |
| Amenities Near By | Airport, Recreation, Shopping |
| Community Features | Adult Oriented, Pets Not Allowed, Seniors Oriented |
| Features | Level Lot, Wheelchair Access, One Balcony |
| Parking Space Total | 1 |
| Storage Type | Storage, Locker |
Building
| Bathroom Total | 2 |
| Bedrooms Total | 2 |
| Amenities | Storage - Locker |
| Appliances | Range, Refrigerator, Dishwasher, Dryer, Washer, Oven - Built-in |
| Constructed Date | 1993 |
| Cooling Type | Wall Unit |
| Exterior Finish | Stucco, Vinyl Siding |
| Half Bath Total | 1 |
| Heating Fuel | Electric |
| Heating Type | Baseboard Heaters |
| Roof Material | Tar & Gravel |
| Roof Style | Unknown |
| Stories Total | 1 |
| Size Interior | 1135 Sqft |
| Type | Apartment |
| Utility Water | Municipal Water |
Parking
| Underground | 1 |
Land
| Access Type | Easy Access |
| Acreage | No |
| Land Amenities | Airport, Recreation, Shopping |
| Landscape Features | Landscaped, Level |
| Sewer | Municipal Sewage System |
| Size Total Text | Under 1 Acre |
| Zoning Type | Unknown |
Rooms
| Level | Type | Length | Width | Dimensions |
|---|---|---|---|---|
| Main Level | Other | 7'6'' x 7'7'' | ||
| Main Level | Primary Bedroom | 13'8'' x 14'11'' | ||
| Main Level | Living Room | 14'2'' x 14'6'' | ||
| Main Level | Laundry Room | 9'3'' x 5'8'' | ||
| Main Level | Kitchen | 9' x 9'6'' | ||
| Main Level | Foyer | 4'0'' x 11'7'' | ||
| Main Level | 2pc Ensuite Bath | 6'7'' x 6' | ||
| Main Level | Dining Room | 8'8'' x 9'6'' | ||
| Main Level | Bedroom | 9'10'' x 13'11'' | ||
| Main Level | 3pc Bathroom | 8' x 4'11'' |
https://www.realtor.ca/real-estate/26673472/298-yorkton-avenue-unit-303-penticton-main-south


Box 930, 9925 Main Street
Summerland, British Columbia V0H 1Z0
(250) 494-0505
(250) 494-4222
Interested?
Contact us for more information

