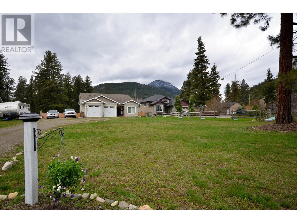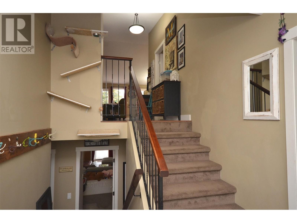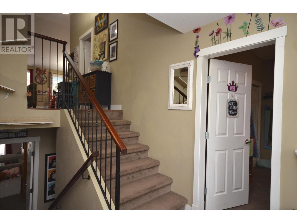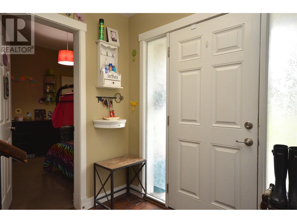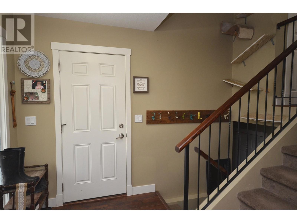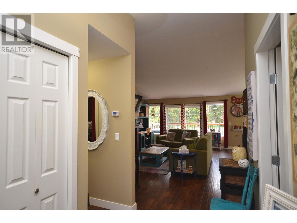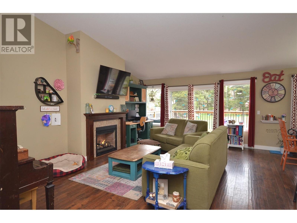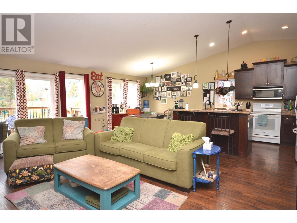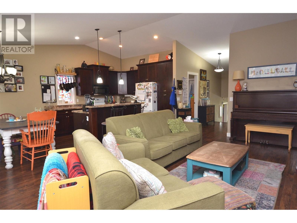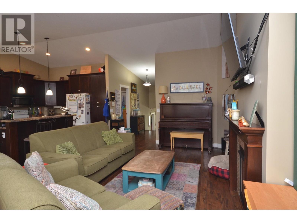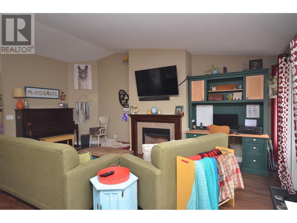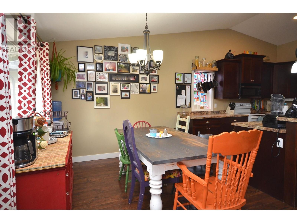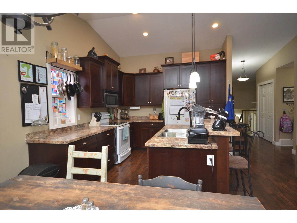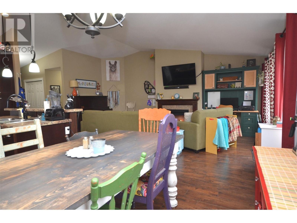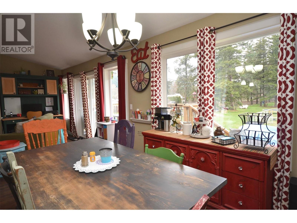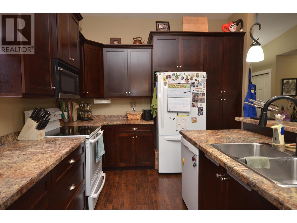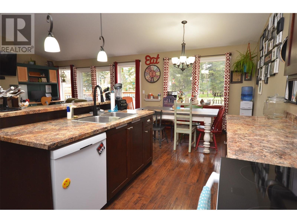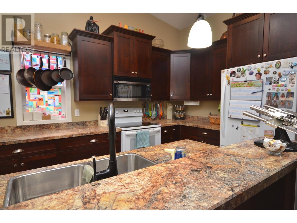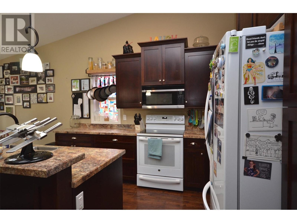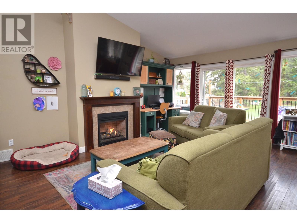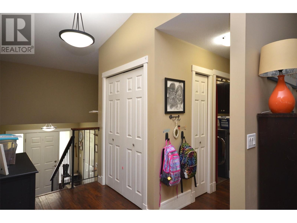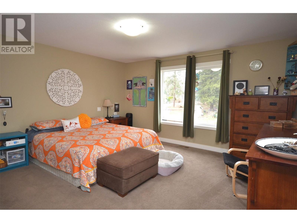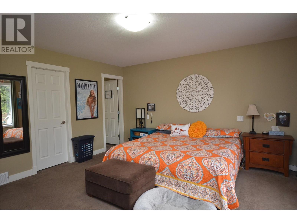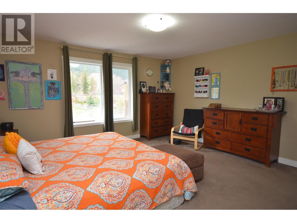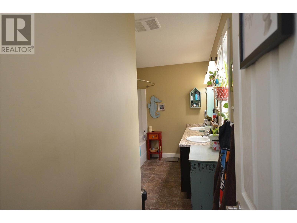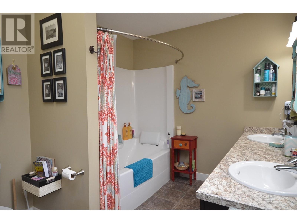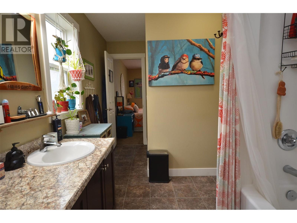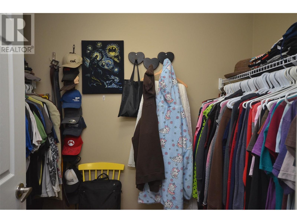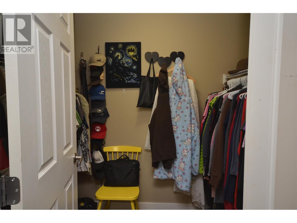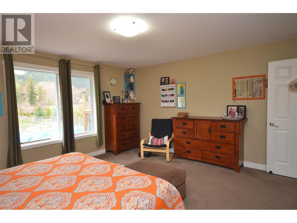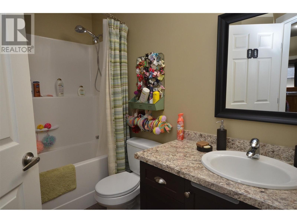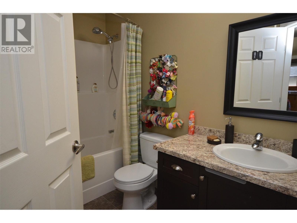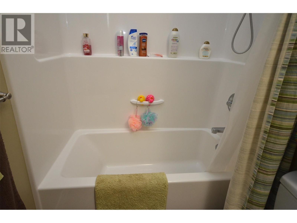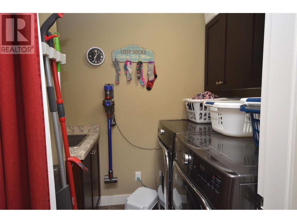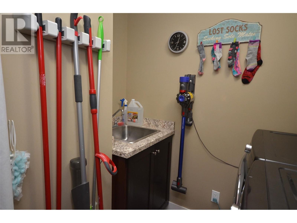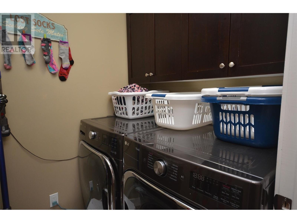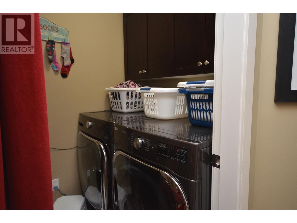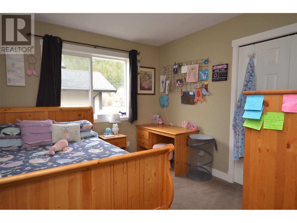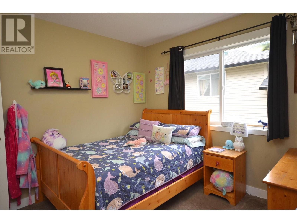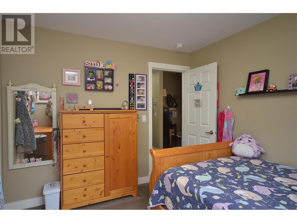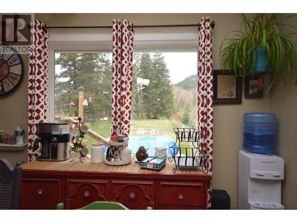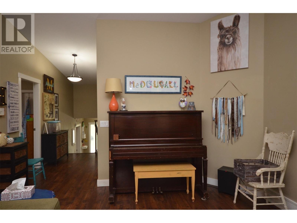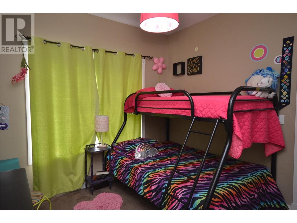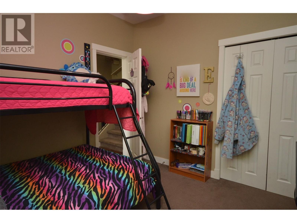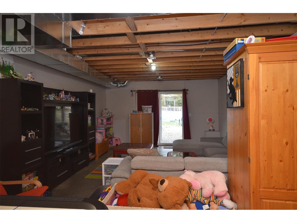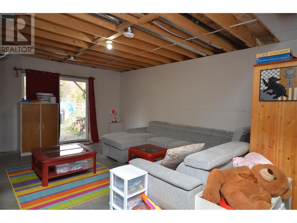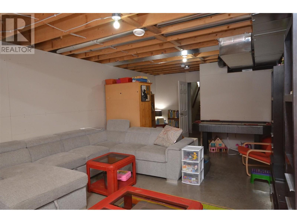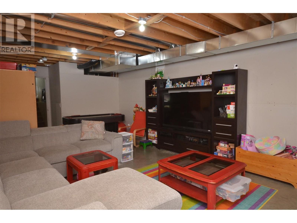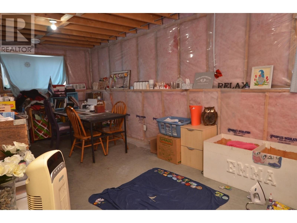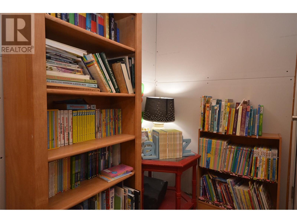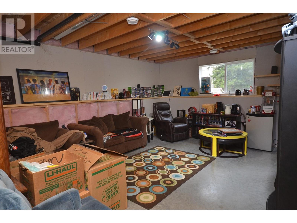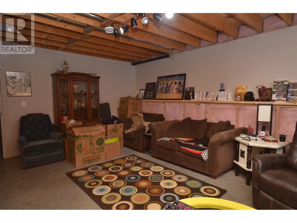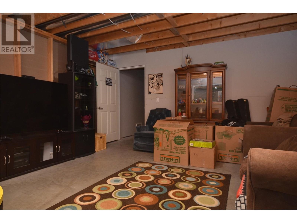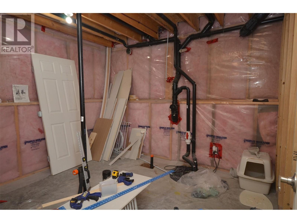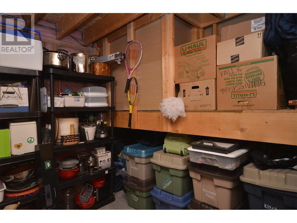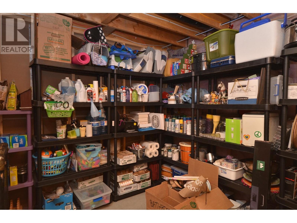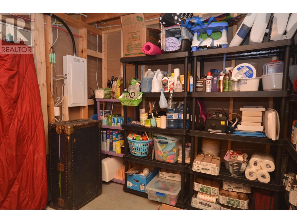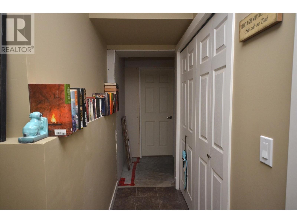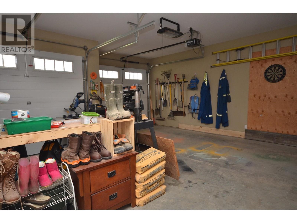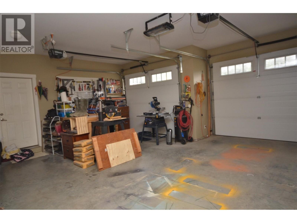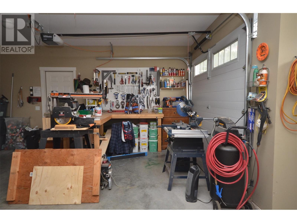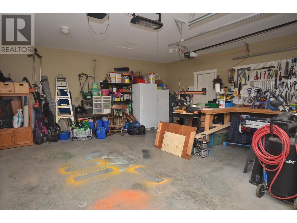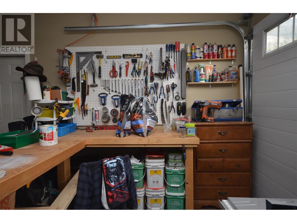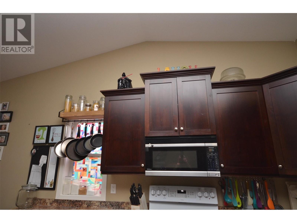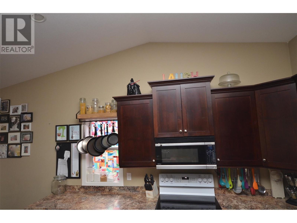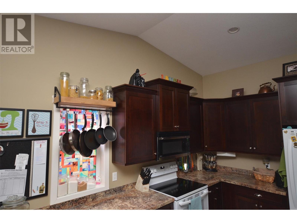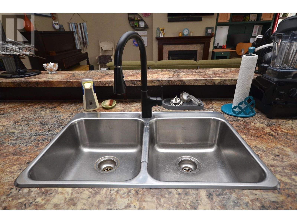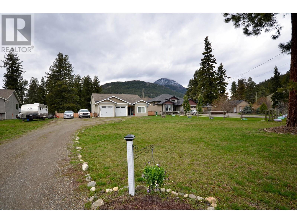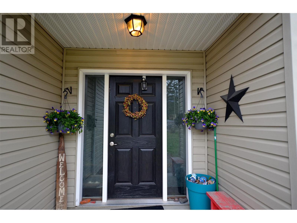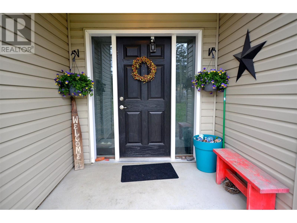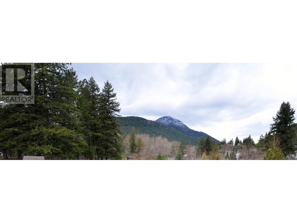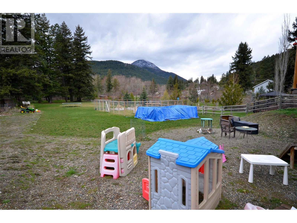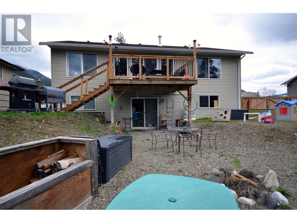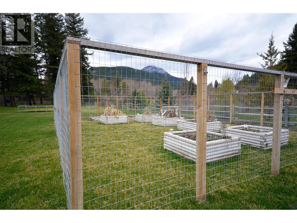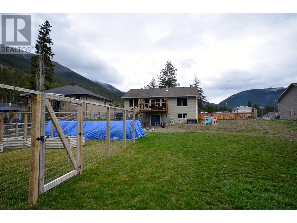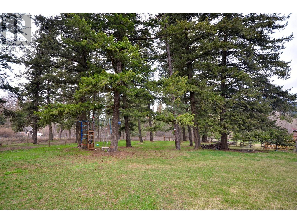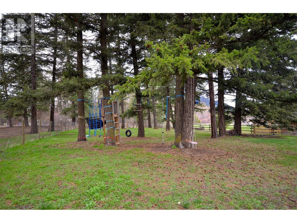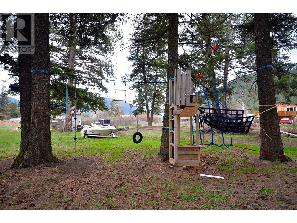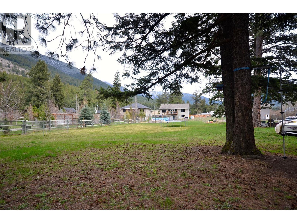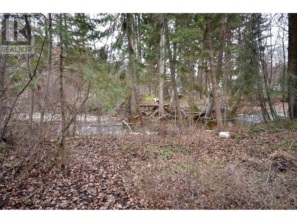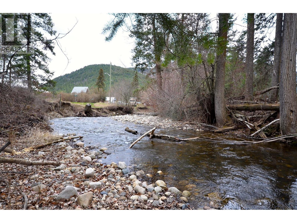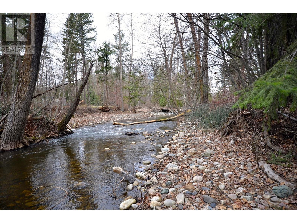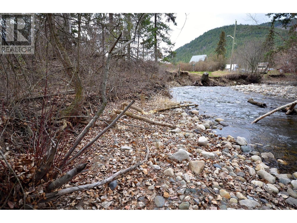2912 Chase Falkland Road Falkland, British Columbia V0E 1W1
$699,000
Spacious, Beautifully Designed & Decorated…. Larger than it appears, there is so much to praise about this property. Designed for family life and social times but offers privacy & space for everyone. Step into the spacious entryway and enjoy every bright & sunny step. Vaulted Ceilings, open floor plan, sumptuous main bedroom, a second bedroom, laundry & bath, & a lovely mountain & forest view greet you on the upper level. A cozy fireplace and gorgeous cabinetry make every gathering warm and inviting. Enjoy your meals on the deck. A third bedroom and garage access are off the spacious entryway. The lower level is roughed in with a media room, family room, book nook, sewing room & an amazing storage room. Bring your finishing ideas & make it yours. The garage is ready for your vehicles and tools. Easy care, fenced yard is designed to thwart fires and allows for Vehicle, boat & RV storage. Enjoy the mature trees & explore the sparkling creek. Raised bed gardens are in place with deer fencing. Enjoy all this from your deck, fire pit and covered patio. So many features! Minutes to everything. Walk to school. Quiet neighbourhood. Check the brochure for more details and call today. https://drive.google.com/file/d/1XNf3ufGJus_xBrmQ6BxZRQkEqnwOFb4s/view?usp=sharing (id:42365)
Property Details
| MLS® Number | 10309351 |
| Property Type | Single Family |
| Neigbourhood | Salmon Vly / Falkland |
| Community Features | Pets Allowed, Rentals Allowed |
| Features | Level Lot, Central Island, Balcony |
| Parking Space Total | 2 |
| Pool Type | Above Ground Pool |
| Water Front Type | Waterfront On Creek |
Building
| Bathroom Total | 2 |
| Bedrooms Total | 3 |
| Basement Type | Full |
| Constructed Date | 2014 |
| Construction Style Attachment | Detached |
| Cooling Type | Central Air Conditioning |
| Exterior Finish | Vinyl Siding |
| Fire Protection | Smoke Detector Only |
| Fireplace Fuel | Gas |
| Fireplace Present | Yes |
| Fireplace Type | Unknown |
| Flooring Type | Carpeted, Laminate |
| Heating Type | Forced Air, See Remarks |
| Roof Material | Asphalt Shingle |
| Roof Style | Unknown |
| Stories Total | 2 |
| Size Interior | 1500 Sqft |
| Type | House |
| Utility Water | Community Water User's Utility |
Parking
| See Remarks | |
| Attached Garage | 2 |
Land
| Acreage | Yes |
| Landscape Features | Level |
| Sewer | Septic Tank |
| Size Irregular | 1.24 |
| Size Total | 1.24 Ac|1 - 5 Acres |
| Size Total Text | 1.24 Ac|1 - 5 Acres |
| Surface Water | Creeks |
| Zoning Type | Unknown |
Rooms
| Level | Type | Length | Width | Dimensions |
|---|---|---|---|---|
| Main Level | 5pc Ensuite Bath | 9'5'' x 8'2'' | ||
| Main Level | Other | 5' x 7'11'' | ||
| Main Level | Primary Bedroom | 14'4'' x 14'10'' | ||
| Main Level | 4pc Bathroom | 9'4'' x 4'10'' | ||
| Main Level | Laundry Room | 5' x 7'4'' | ||
| Main Level | Dining Room | 9'9'' x 10'4'' | ||
| Main Level | Kitchen | 11'4'' x 11'10'' | ||
| Main Level | Living Room | 20'8'' x 14'2'' | ||
| Main Level | Bedroom | 9'10'' x 10'6'' | ||
| Main Level | Foyer | 7'7'' x 6' | ||
| Main Level | Bedroom | 10'8'' x 10'4'' |
Utilities
| Cable | Available |
https://www.realtor.ca/real-estate/26764272/2912-chase-falkland-road-falkland-salmon-vly-falkland

3405 27 St
Vernon, British Columbia V1T 4W8
(250) 549-2103
(250) 549-2106
executivesrealty.c21.ca/
Interested?
Contact us for more information

