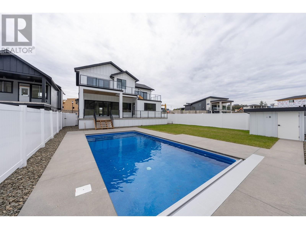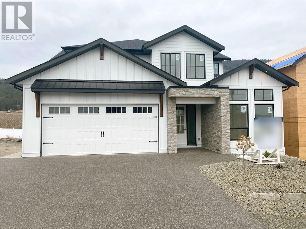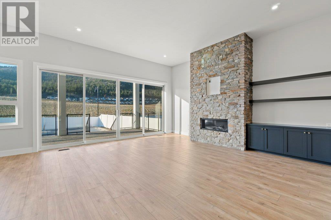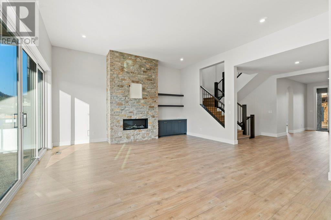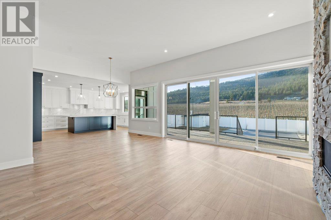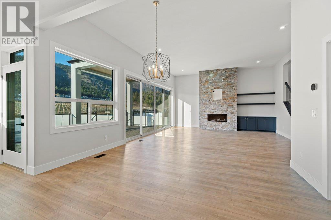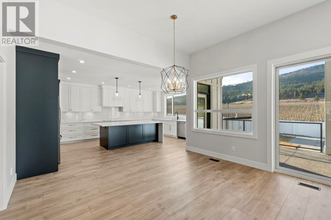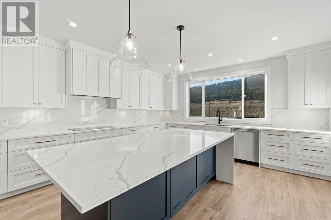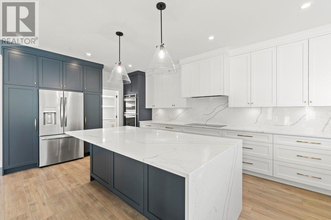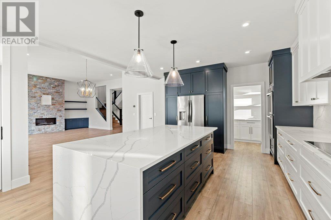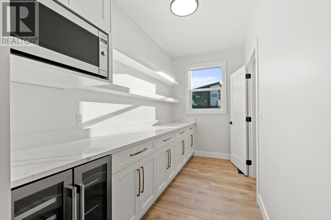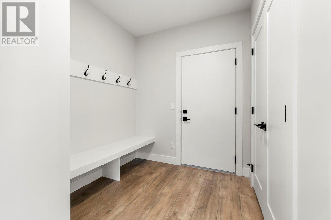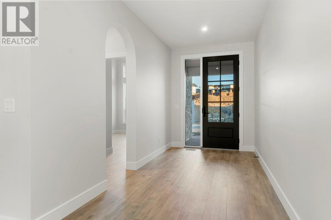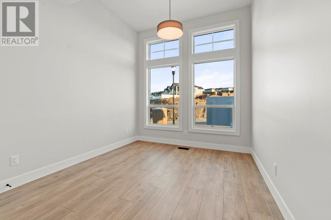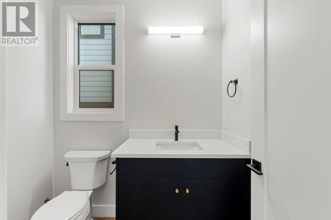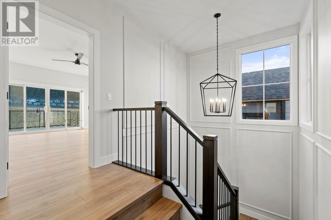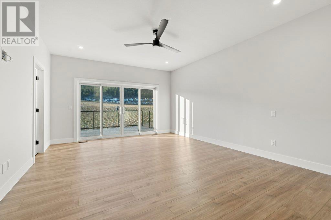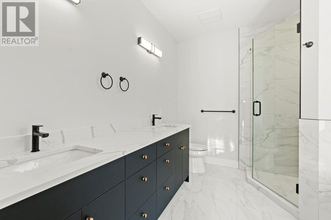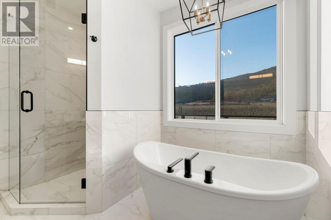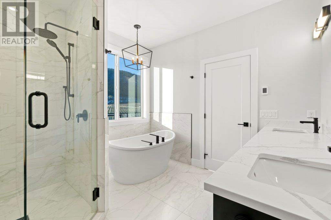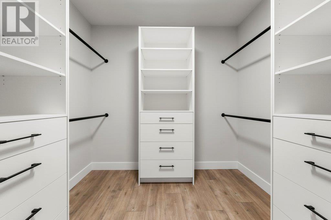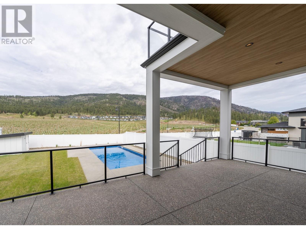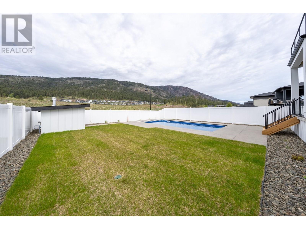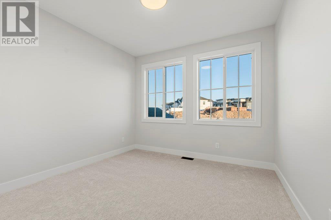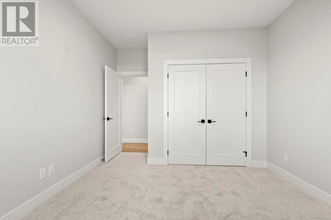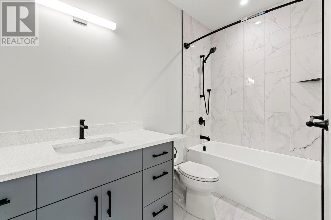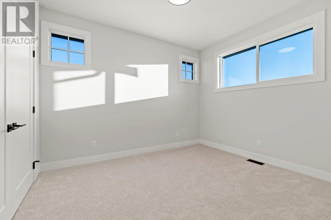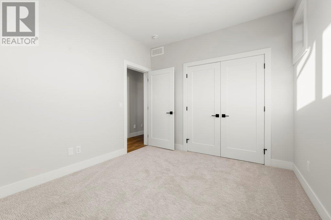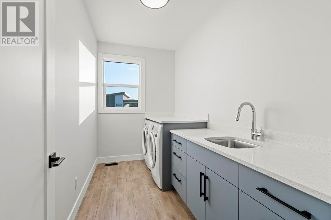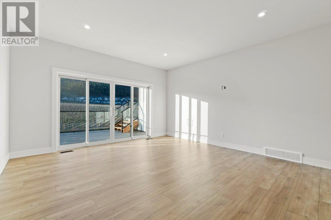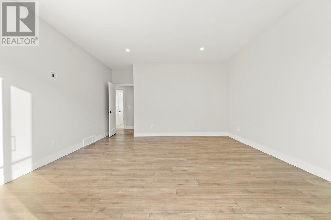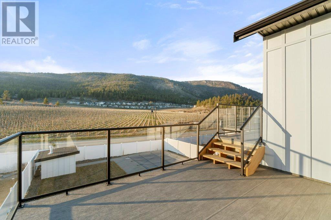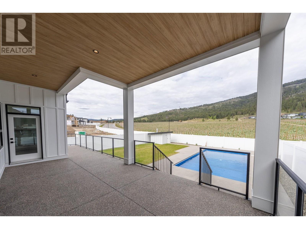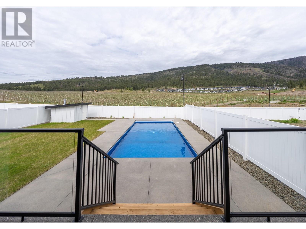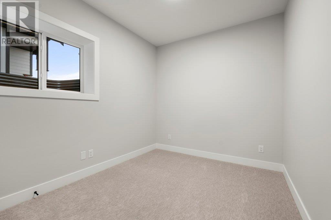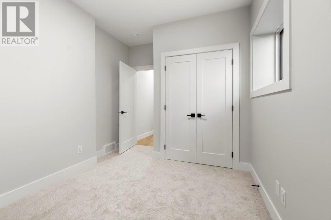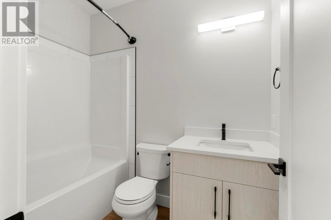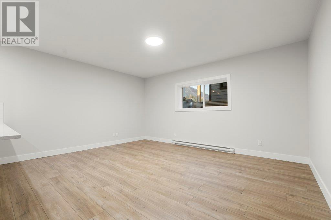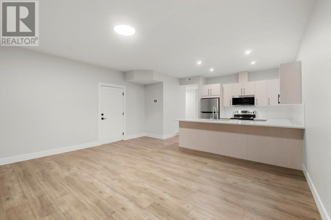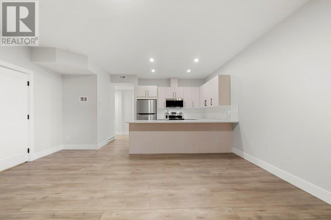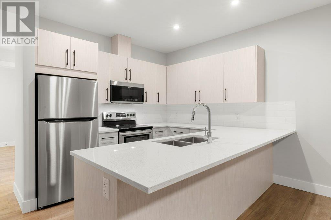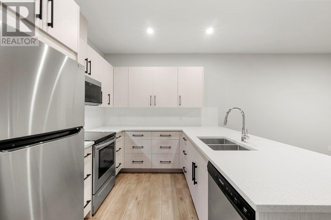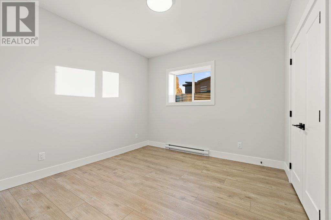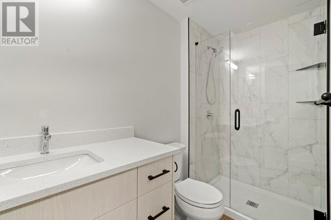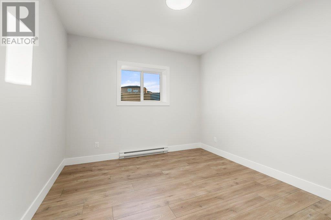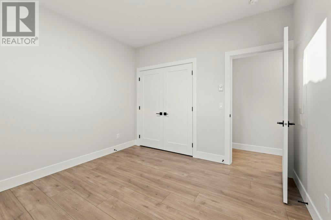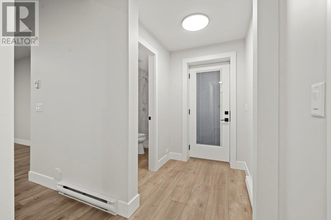2700 Ridgemount Drive West Kelowna, British Columbia V4T 0E3
$1,699,900
Nestled in the picturesque family community of Tallus Ridge, this newly finished Willow Development home is a testament to both luxury and functionality. Boasting a spacious 4000 sq ft layout spread across two stories, this residence offers a lifestyle of grandure and convenience. From the impressive 11’ high lofted ceiling in the great room to the luxurious UV pool, every aspect of this home exudes elegance. The addition of a legal suite with two bedrooms and one bath provides flexibility for guests or extra income. Upstairs, the primary suite enjoys a sense of elevation and privacy, while the sundeck offers stunning views of the surrounding vineyard. Convenience is key with amenities such as upstairs laundry and a rec room. The heart of the home lies in the massive custom kitchen, complete with an oversized work island/eating bar, butler's pantry, and mudroom. With direct backyard access from the great room and kitchen, seamless summer entertaining is made effortless. Designed for those who appreciate both style and functionality, this home promises a comfortable and stylish living space in the heart of Tallus Ridge. (id:42365)
Property Details
| MLS® Number | 10311426 |
| Property Type | Single Family |
| Neigbourhood | Shannon Lake |
| Amenities Near By | Golf Nearby, Park, Schools |
| Community Features | Family Oriented |
| Features | Central Island, One Balcony |
| Parking Space Total | 4 |
| Pool Type | Inground Pool |
Building
| Bathroom Total | 5 |
| Bedrooms Total | 7 |
| Basement Type | Full |
| Constructed Date | 2024 |
| Construction Style Attachment | Detached |
| Cooling Type | Central Air Conditioning |
| Exterior Finish | Composite Siding |
| Fireplace Fuel | Gas |
| Fireplace Present | Yes |
| Fireplace Type | Unknown |
| Flooring Type | Carpeted, Ceramic Tile, Vinyl |
| Half Bath Total | 1 |
| Heating Fuel | Electric |
| Heating Type | Baseboard Heaters, Forced Air, See Remarks |
| Roof Material | Asphalt Shingle |
| Roof Style | Unknown |
| Stories Total | 2 |
| Size Interior | 4006 Sqft |
| Type | House |
| Utility Water | Municipal Water |
Parking
| Attached Garage | 2 |
Land
| Access Type | Easy Access |
| Acreage | No |
| Land Amenities | Golf Nearby, Park, Schools |
| Sewer | Municipal Sewage System |
| Size Irregular | 0.16 |
| Size Total | 0.16 Ac|under 1 Acre |
| Size Total Text | 0.16 Ac|under 1 Acre |
| Zoning Type | Unknown |
Rooms
| Level | Type | Length | Width | Dimensions |
|---|---|---|---|---|
| Second Level | Laundry Room | 6'10'' x 11'8'' | ||
| Second Level | Recreation Room | 15'2'' x 16'0'' | ||
| Second Level | 4pc Bathroom | 5'5'' x 11'0'' | ||
| Second Level | Bedroom | 12'0'' x 10'0'' | ||
| Second Level | Bedroom | 11'0'' x 11'0'' | ||
| Second Level | Other | 9'8'' x 11'0'' | ||
| Second Level | 5pc Ensuite Bath | 11'0'' x 10'8'' | ||
| Second Level | Primary Bedroom | 14'2'' x 17'8'' | ||
| Basement | 4pc Bathroom | Measurements not available | ||
| Basement | Bedroom | 10'9'' x 11'0'' | ||
| Main Level | Mud Room | 10'2'' x 7'8'' | ||
| Main Level | Foyer | 7'0'' x 14'3'' | ||
| Main Level | 2pc Bathroom | 6'8'' x 5'10'' | ||
| Main Level | Bedroom | 10'0'' x 12'0'' | ||
| Main Level | Pantry | 9'2'' x 13'10'' | ||
| Main Level | Kitchen | 15'0'' x 18'2'' | ||
| Main Level | Dining Room | 12'6'' x 13'0'' | ||
| Main Level | Great Room | 17'6'' x 17'8'' | ||
| Additional Accommodation | Full Bathroom | 12'6'' x 5'4'' | ||
| Additional Accommodation | Bedroom | 11'4'' x 11'0'' | ||
| Additional Accommodation | Bedroom | 11'4'' x 11'6'' | ||
| Additional Accommodation | Kitchen | 9'4'' x 9'6'' | ||
| Additional Accommodation | Living Room | 14'0'' x 17'2'' |
https://www.realtor.ca/real-estate/26817126/2700-ridgemount-drive-west-kelowna-shannon-lake
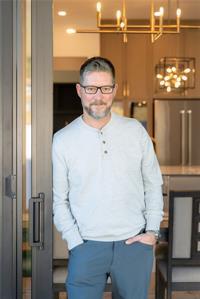

100 - 1553 Harvey Avenue
Kelowna, British Columbia V1Y 6G1
(250) 717-5000
(250) 861-8462


100 - 1553 Harvey Avenue
Kelowna, British Columbia V1Y 6G1
(250) 717-5000
(250) 861-8462
Interested?
Contact us for more information

