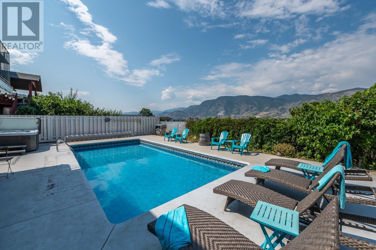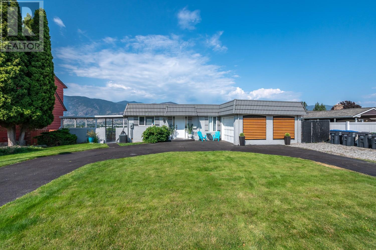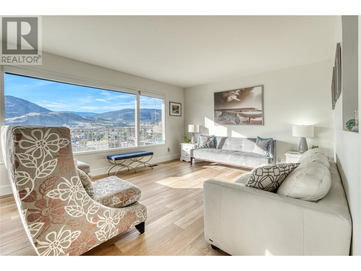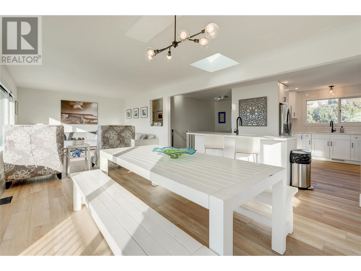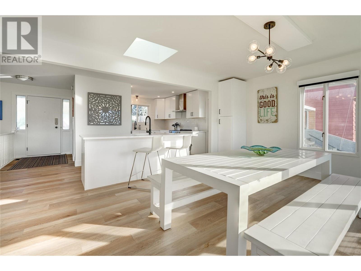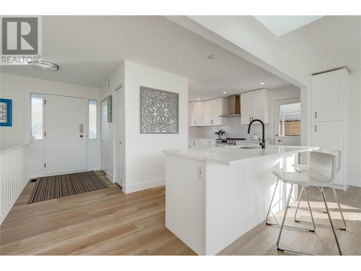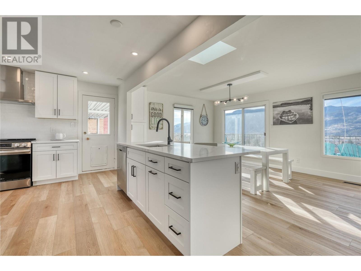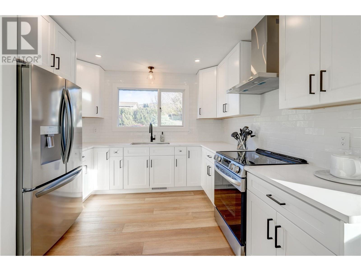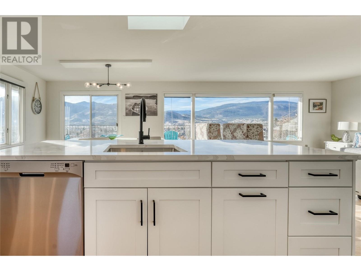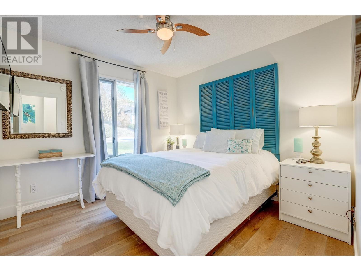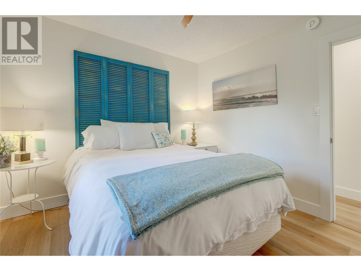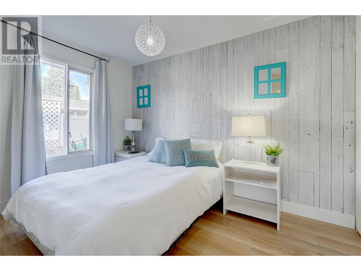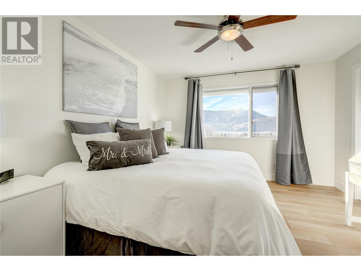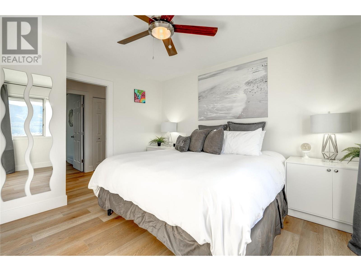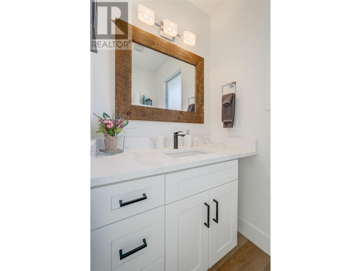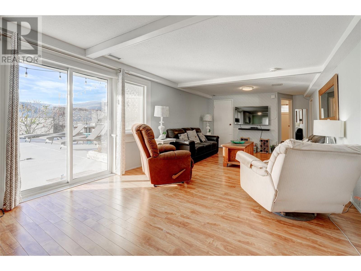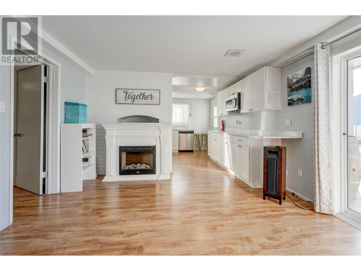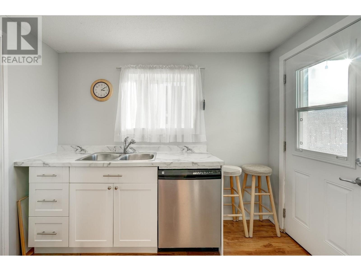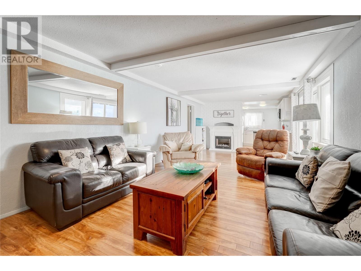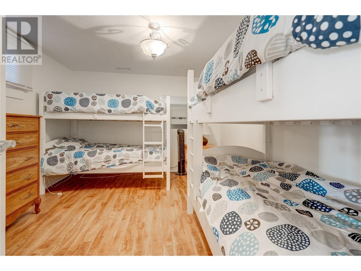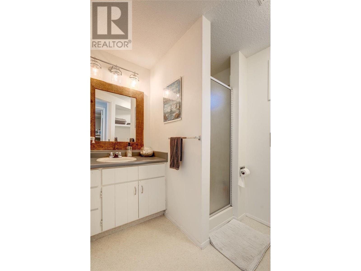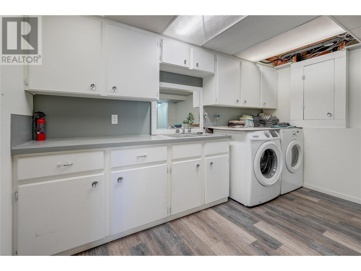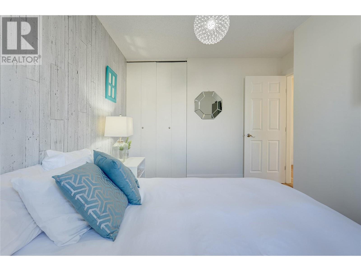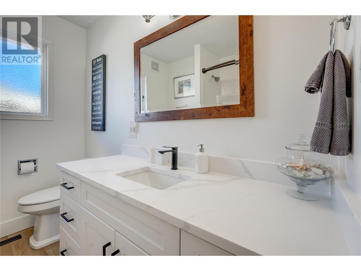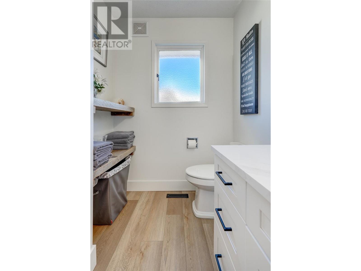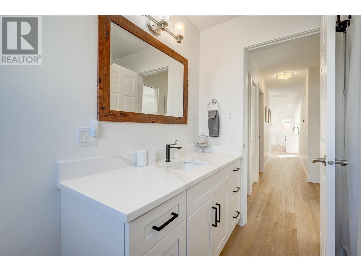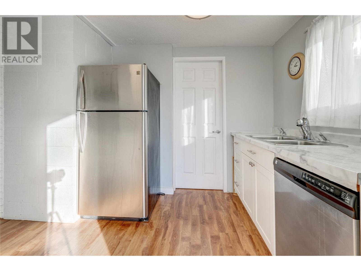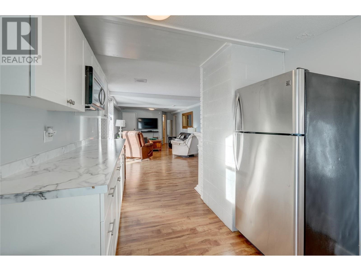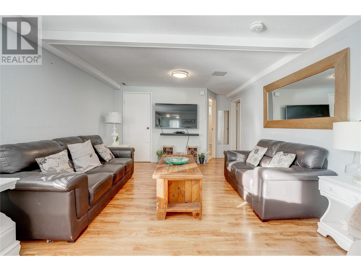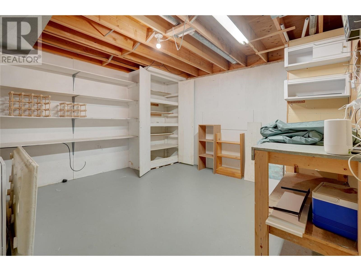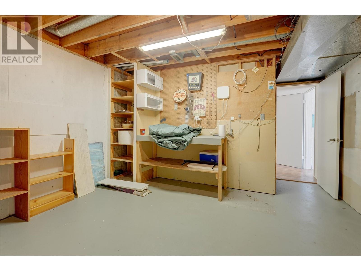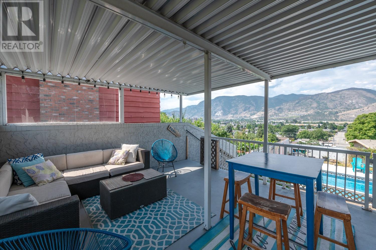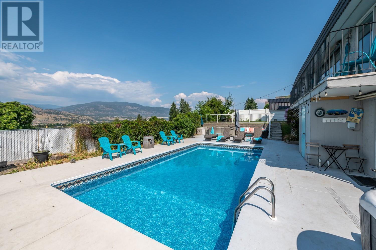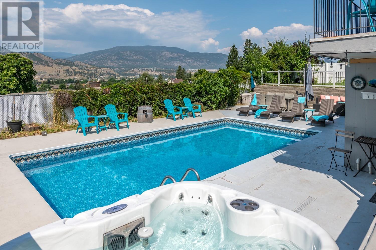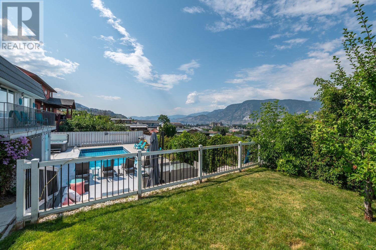2695 Dafoe Street Penticton, British Columbia V2A 7G6
$949,900
A great family home with Pool/Hot tub in the popular Wiltse neighborhood close to Skaha Lake. Main floor has open concept living with new kitchen cabinets, stone quartz countertops, all new appliances, new flooring, 3 bedrooms 2 bathroom. Living room with stunning views of the beautiful Okanagan Mountains and provides you with plenty of natural light. Lower level gives you an option of 1 bedroom suite, a 3-piece bathroom, shared large laundry room, open concept family room/kitchen with an additional unfinished large room that can be used as a home office/den. Enjoy the heated pool and hot tub, and one of the many decks to soak up the sun, close to schools shopping and transit. Lots of room for your RV and boat, along with a single car garage and large circular driveway. Move in ready, quick possession! (id:42365)
Property Details
| MLS® Number | 10308421 |
| Property Type | Single Family |
| Neigbourhood | Wiltse/Valleyview |
| Amenities Near By | Park, Schools, Shopping |
| Community Features | Family Oriented |
| Parking Space Total | 1 |
| Pool Type | Pool |
| View Type | Mountain View |
Building
| Bathroom Total | 3 |
| Bedrooms Total | 4 |
| Appliances | Range, Refrigerator, Dishwasher, Dryer, Washer |
| Basement Type | Full |
| Constructed Date | 1979 |
| Construction Style Attachment | Detached |
| Cooling Type | Central Air Conditioning |
| Exterior Finish | Stucco |
| Half Bath Total | 1 |
| Heating Type | Forced Air, See Remarks |
| Roof Material | Tar & Gravel |
| Roof Style | Unknown |
| Stories Total | 2 |
| Size Interior | 2396 Sqft |
| Type | House |
| Utility Water | Municipal Water |
Parking
| Attached Garage | 1 |
Land
| Access Type | Easy Access |
| Acreage | No |
| Land Amenities | Park, Schools, Shopping |
| Landscape Features | Landscaped |
| Sewer | Municipal Sewage System |
| Size Irregular | 0.18 |
| Size Total | 0.18 Ac|under 1 Acre |
| Size Total Text | 0.18 Ac|under 1 Acre |
| Zoning Type | Unknown |
Rooms
| Level | Type | Length | Width | Dimensions |
|---|---|---|---|---|
| Second Level | Primary Bedroom | 12'9'' x 11'10'' | ||
| Second Level | Living Room | 12'9'' x 16'7'' | ||
| Second Level | Kitchen | 13'5'' x 12'10'' | ||
| Second Level | Foyer | 10' x 5'1'' | ||
| Second Level | 2pc Ensuite Bath | Measurements not available | ||
| Second Level | Dining Room | 12'9'' x 13'1'' | ||
| Second Level | Bedroom | 10'1'' x 11'8'' | ||
| Second Level | Bedroom | 10'1'' x 10'1'' | ||
| Second Level | 4pc Bathroom | Measurements not available | ||
| Main Level | Utility Room | 3'5'' x 6'1'' | ||
| Main Level | Utility Room | 3'4'' x 2'7'' | ||
| Main Level | Storage | 3'9'' x 6'9'' | ||
| Main Level | Storage | 4'2'' x 7'10'' | ||
| Main Level | Storage | 12'11'' x 15'6'' | ||
| Main Level | Recreation Room | 12'3'' x 29'10'' | ||
| Main Level | Kitchen | 12'7'' x 11'11'' | ||
| Main Level | Kitchen | 9'3'' x 11'2'' | ||
| Main Level | Bedroom | 12'9'' x 10'11'' | ||
| Main Level | 3pc Bathroom | Measurements not available |
https://www.realtor.ca/real-estate/26676691/2695-dafoe-street-penticton-wiltsevalleyview
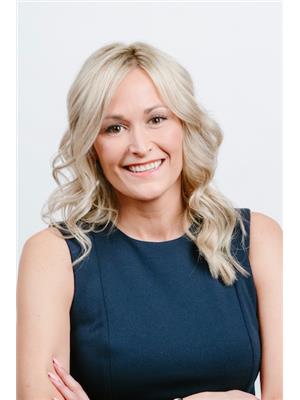
(250) 809-5797
harbinsonrealestate.com/
https://www.facebook.com/profile.php?id=100064144717849

104 - 399 Main Street
Penticton, British Columbia V2A 5B7
(778) 476-7778
(778) 476-7776
www.chamberlainpropertygroup.ca/
Interested?
Contact us for more information

