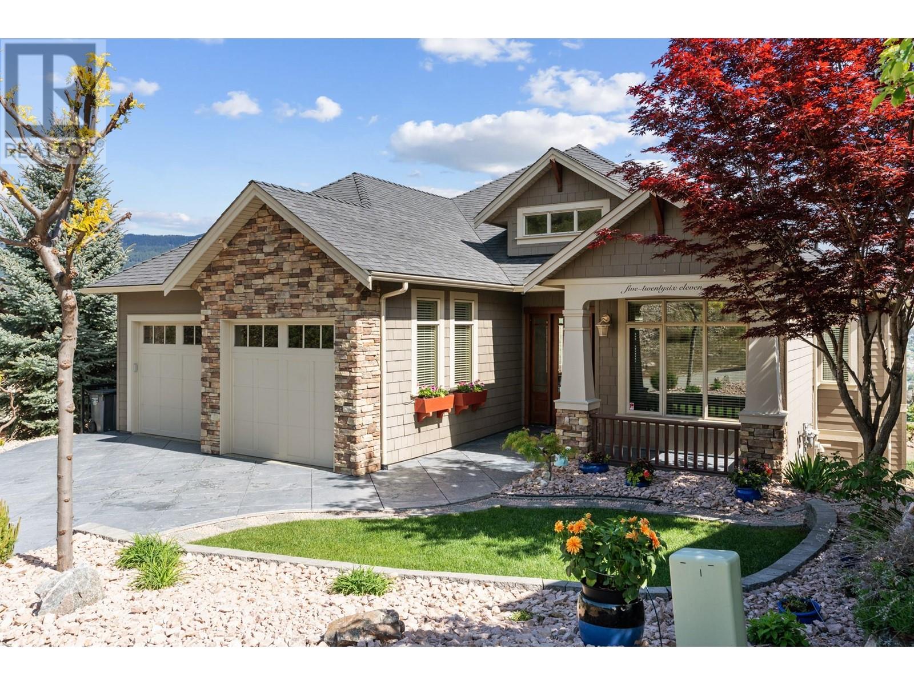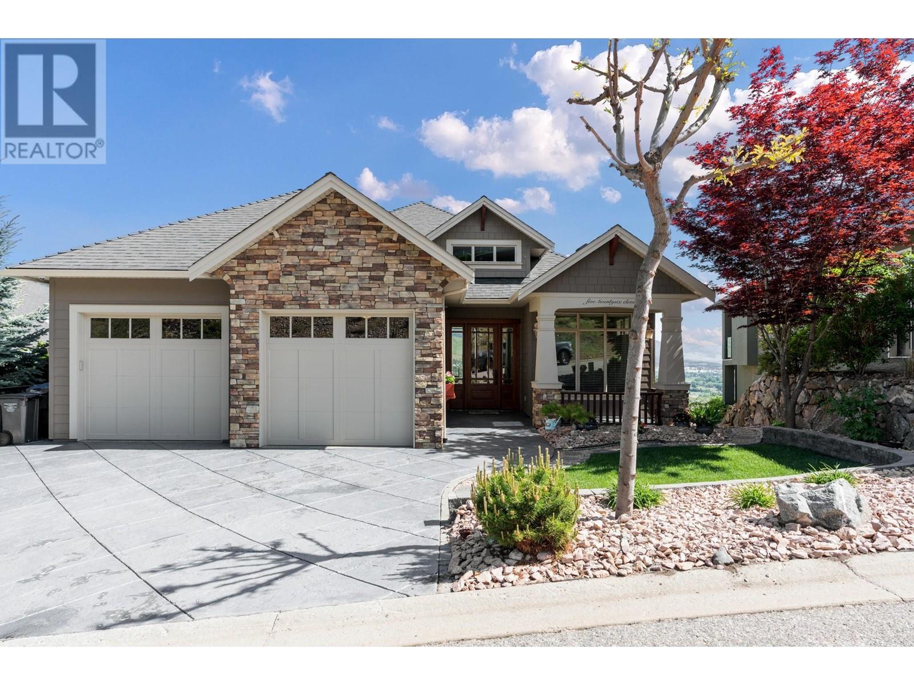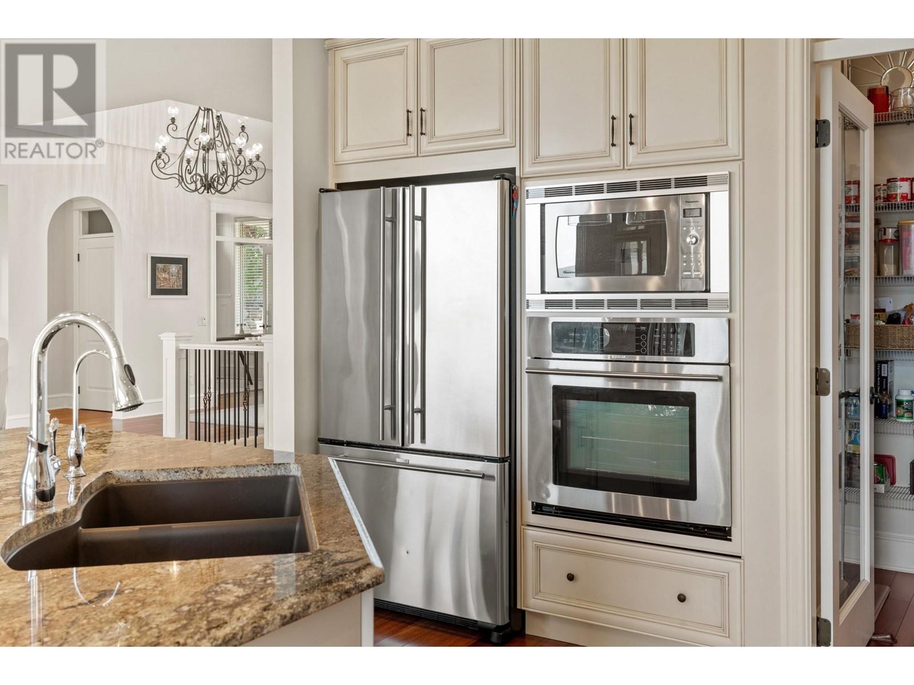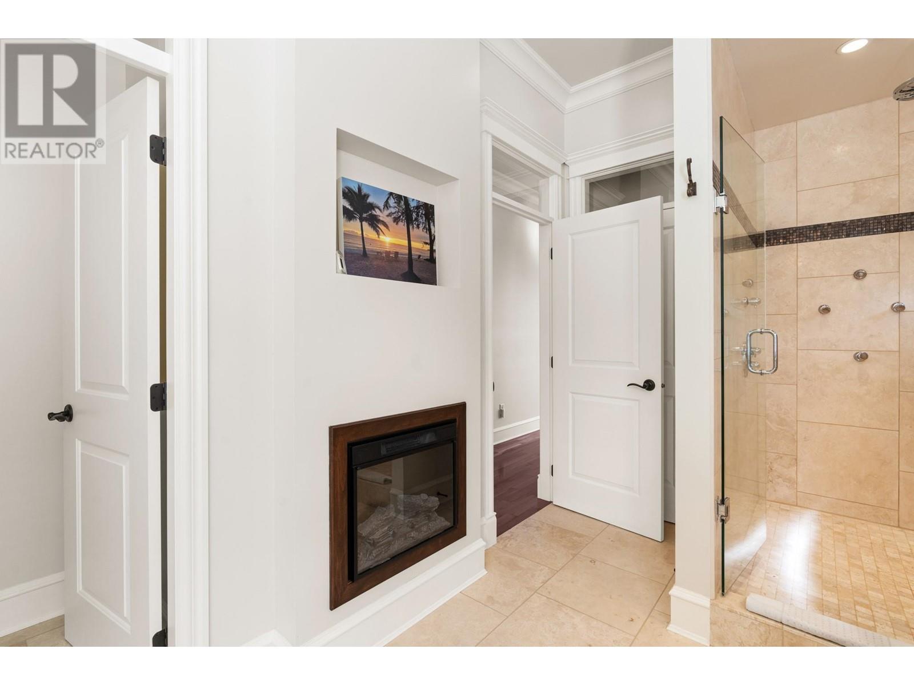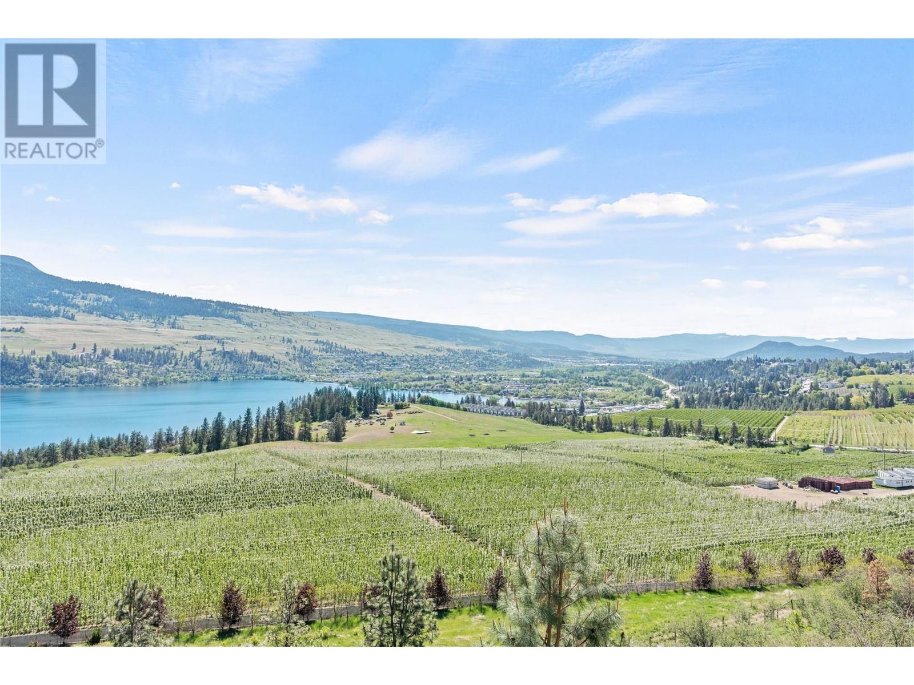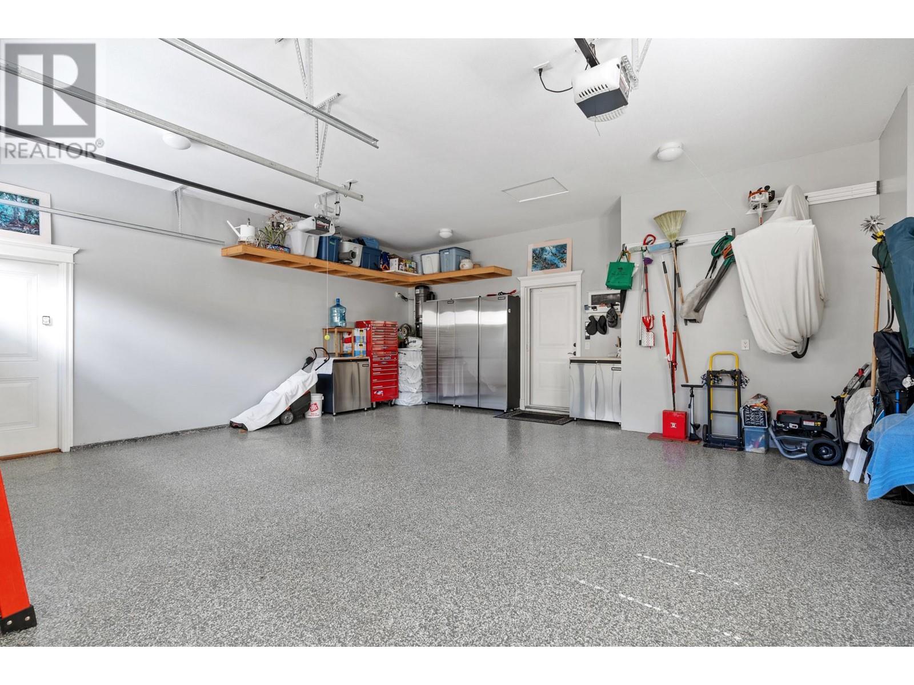2611 Lake Breeze Court Unit# 5 Lake Country, British Columbia V4V 2M8
$1,550,000Maintenance,
$80 Monthly
Maintenance,
$80 MonthlyNestled within a peaceful cul-de-sac, this stunning 4-bed, 3-bath luxury home boasts unobstructed scenic views of the lake, orchards, & cityscape. With unrivaled panoramic vistas visible from every corner, this home is a testament to superior craftsmanship & meticulous attention to detail. Inside, immerse yourself in the open-concept living/dining area, where soaring coffered ceilings, modern lighting & expansive windows frame the breathtaking scenery, while the fireplace adds warmth & elegance to the space. The chef's kitchen is a culinary haven, featuring a butler’s pantry, granite island, & high-end appliances, ideal for both casual meals & grand entertaining. Accessible from the kitchen, the sundeck invites al-fresco dining against the backdrop of picturesque scenery. Begin your mornings with awe-inspiring sunrises, & watch as the hues of the lake evolve throughout the day. Enjoy the spa-like ensuite with a soaker tub, travertine tile shower with rain head & body jets, & a captivating fireplace, offering the ultimate sanctuary. Designed with versatility in mind, the lower level walk-out provides a private & secure 2-bedroom apartment option with a separate entrance, perfect for accommodating guests or generating additional income. Near wineries, golf courses, fruit stands, lakes, rail trail, biking, skiing, hiking, shopping, minutes to UBCO & a short drive to YLW. Don't miss out on experiencing the epitome of Okanagan living! Book your private viewing today! (id:42365)
Property Details
| MLS® Number | 10314033 |
| Property Type | Single Family |
| Neigbourhood | Lake Country North West |
| Amenities Near By | Golf Nearby, Airport, Park, Recreation, Schools, Shopping |
| Community Features | Pets Allowed |
| Features | Cul-de-sac, Private Setting, Irregular Lot Size, Central Island |
| Parking Space Total | 4 |
| Road Type | Cul De Sac |
| View Type | City View, Lake View, Mountain View, Valley View, View (panoramic) |
| Water Front Type | Other |
Building
| Bathroom Total | 3 |
| Bedrooms Total | 4 |
| Appliances | Refrigerator, Dishwasher, Dryer, Range - Gas, Microwave, Washer, Oven - Built-in |
| Architectural Style | Ranch |
| Basement Type | Full |
| Constructed Date | 2008 |
| Construction Style Attachment | Detached |
| Cooling Type | Central Air Conditioning |
| Exterior Finish | Stone, Composite Siding |
| Fire Protection | Smoke Detector Only |
| Fireplace Fuel | Unknown |
| Fireplace Present | Yes |
| Fireplace Type | Decorative,unknown |
| Flooring Type | Carpeted, Hardwood, Tile |
| Half Bath Total | 1 |
| Heating Type | Forced Air, See Remarks |
| Roof Material | Asphalt Shingle |
| Roof Style | Unknown |
| Stories Total | 2 |
| Size Interior | 3769 Sqft |
| Type | House |
| Utility Water | Municipal Water |
Parking
| See Remarks | |
| Attached Garage | 2 |
Land
| Access Type | Easy Access, Highway Access |
| Acreage | No |
| Land Amenities | Golf Nearby, Airport, Park, Recreation, Schools, Shopping |
| Landscape Features | Landscaped, Underground Sprinkler |
| Sewer | Municipal Sewage System |
| Size Frontage | 52 Ft |
| Size Irregular | 0.16 |
| Size Total | 0.16 Ac|under 1 Acre |
| Size Total Text | 0.16 Ac|under 1 Acre |
| Zoning Type | Unknown |
Rooms
| Level | Type | Length | Width | Dimensions |
|---|---|---|---|---|
| Basement | Bedroom | 13'6'' x 11'2'' | ||
| Basement | 4pc Bathroom | 9'11'' x 4'1'' | ||
| Basement | Bedroom | 15'8'' x 12'6'' | ||
| Basement | Utility Room | 10'0'' x 5'8'' | ||
| Basement | Other | 16'11'' x 17'3'' | ||
| Basement | Media | 11'5'' x 15'6'' | ||
| Basement | Living Room | 12'4'' x 12'6'' | ||
| Basement | Other | 8'3'' x 8'5'' | ||
| Basement | Family Room | 23'2'' x 18'8'' | ||
| Main Level | Primary Bedroom | 15'6'' x 12'7'' | ||
| Main Level | Other | 9'8'' x 6'10'' | ||
| Main Level | 4pc Ensuite Bath | 11'7'' x 13'6'' | ||
| Main Level | Other | 22'10'' x 24'1'' | ||
| Main Level | Laundry Room | 8'4'' x 8'3'' | ||
| Main Level | Foyer | 7'2'' x 7'3'' | ||
| Main Level | Pantry | 8'4'' x 8'3'' | ||
| Main Level | Bedroom | 13'4'' x 11'11'' | ||
| Main Level | Kitchen | 12'3'' x 14'10'' | ||
| Main Level | Living Room | 18'10'' x 22'9'' | ||
| Main Level | 2pc Bathroom | 5'5'' x 4'8'' | ||
| Main Level | Dining Room | 9'8'' x 10'5'' | ||
| Main Level | Foyer | 7'10'' x 13'9'' |
Utilities
| Electricity | Available |
| Water | At Lot Line |

3609 - 32nd Street
Vernon, British Columbia V1T 5N5
(250) 545-9039
(250) 545-9019
Interested?
Contact us for more information

