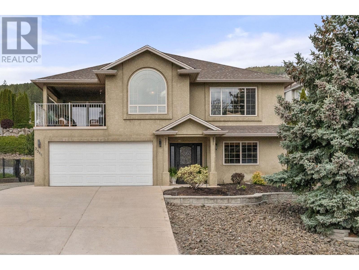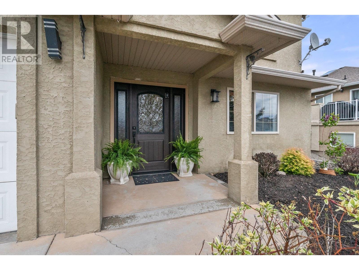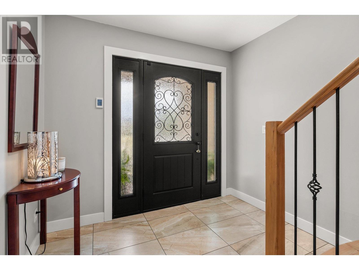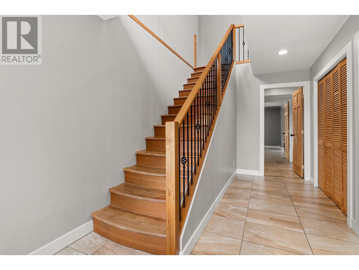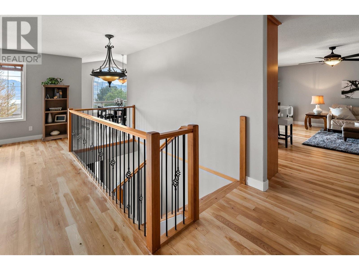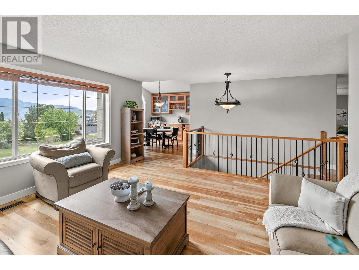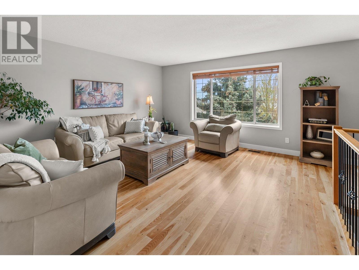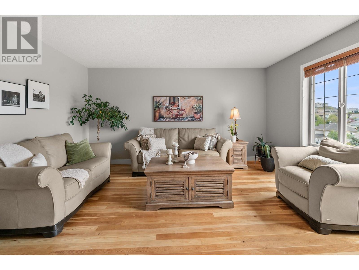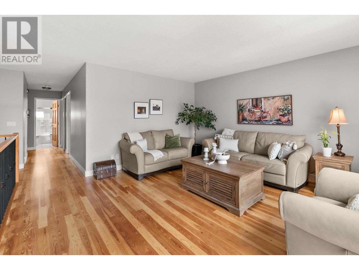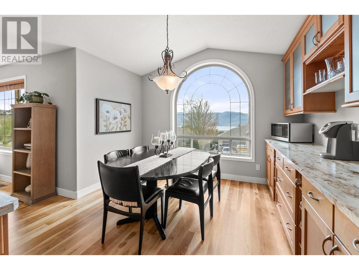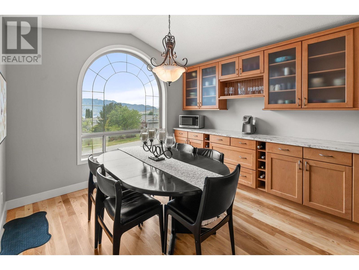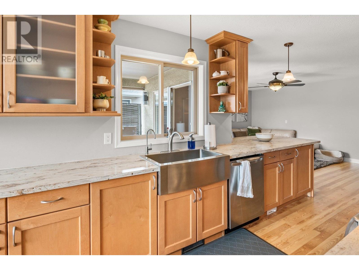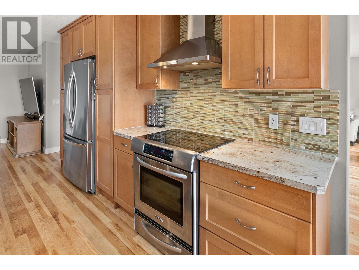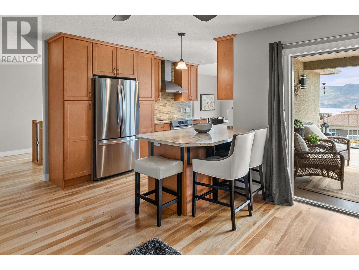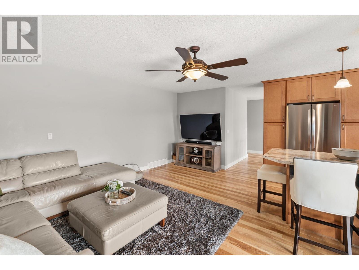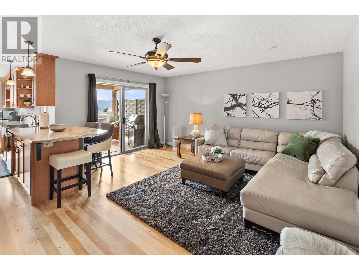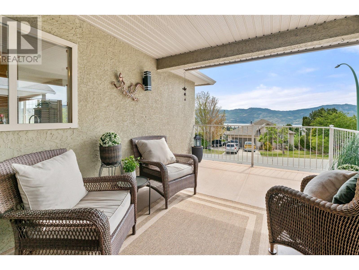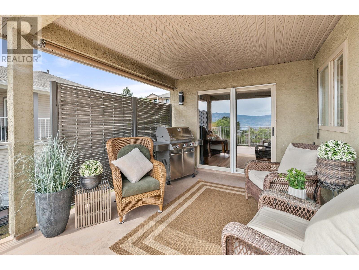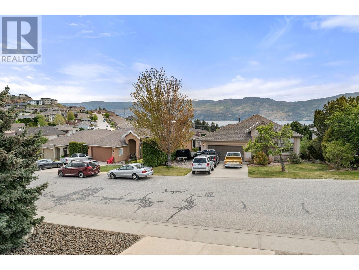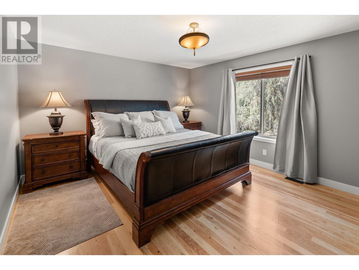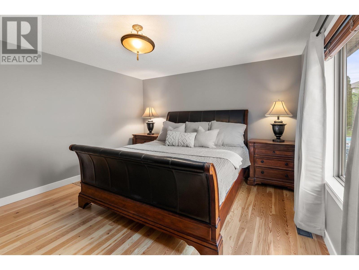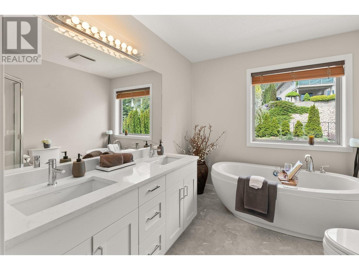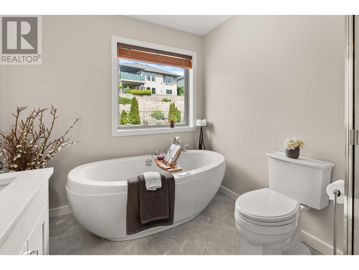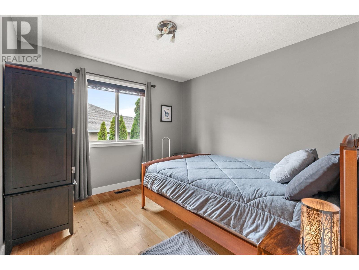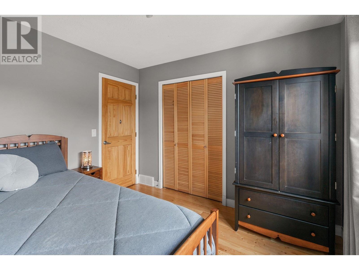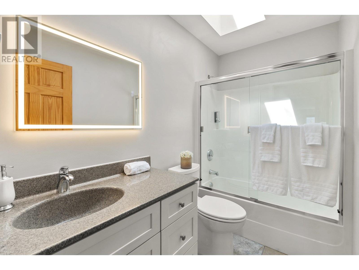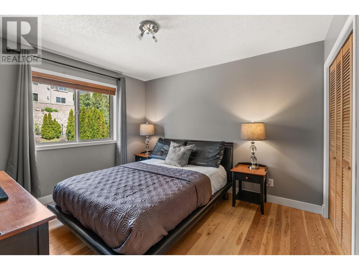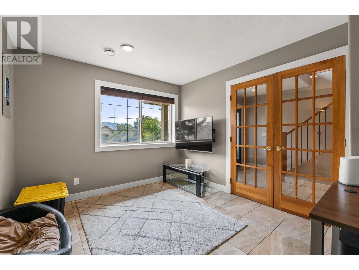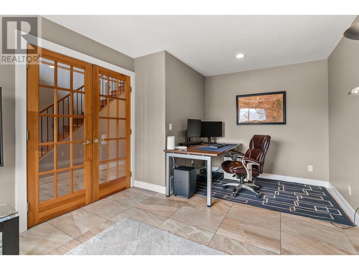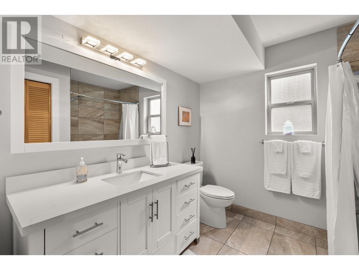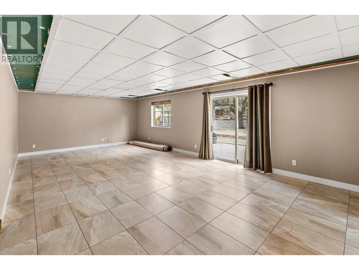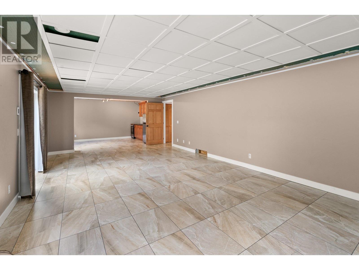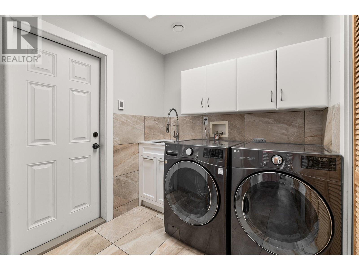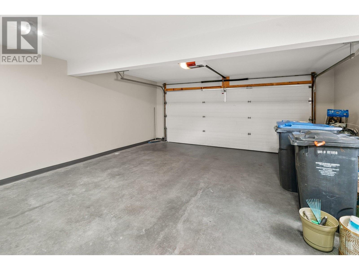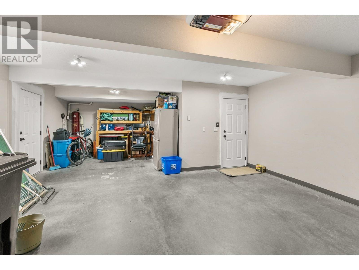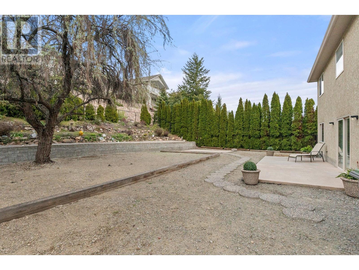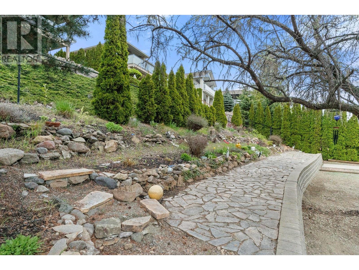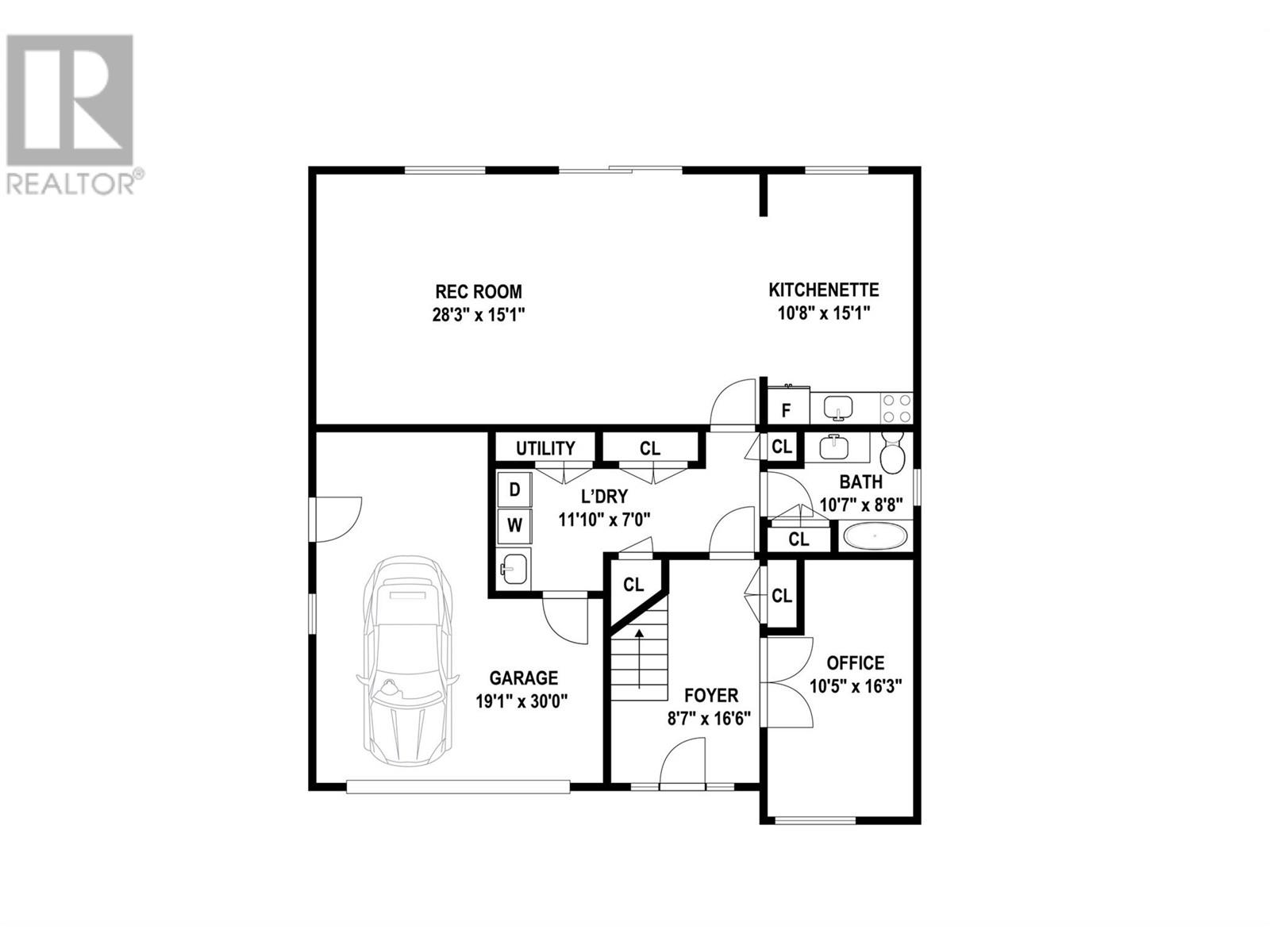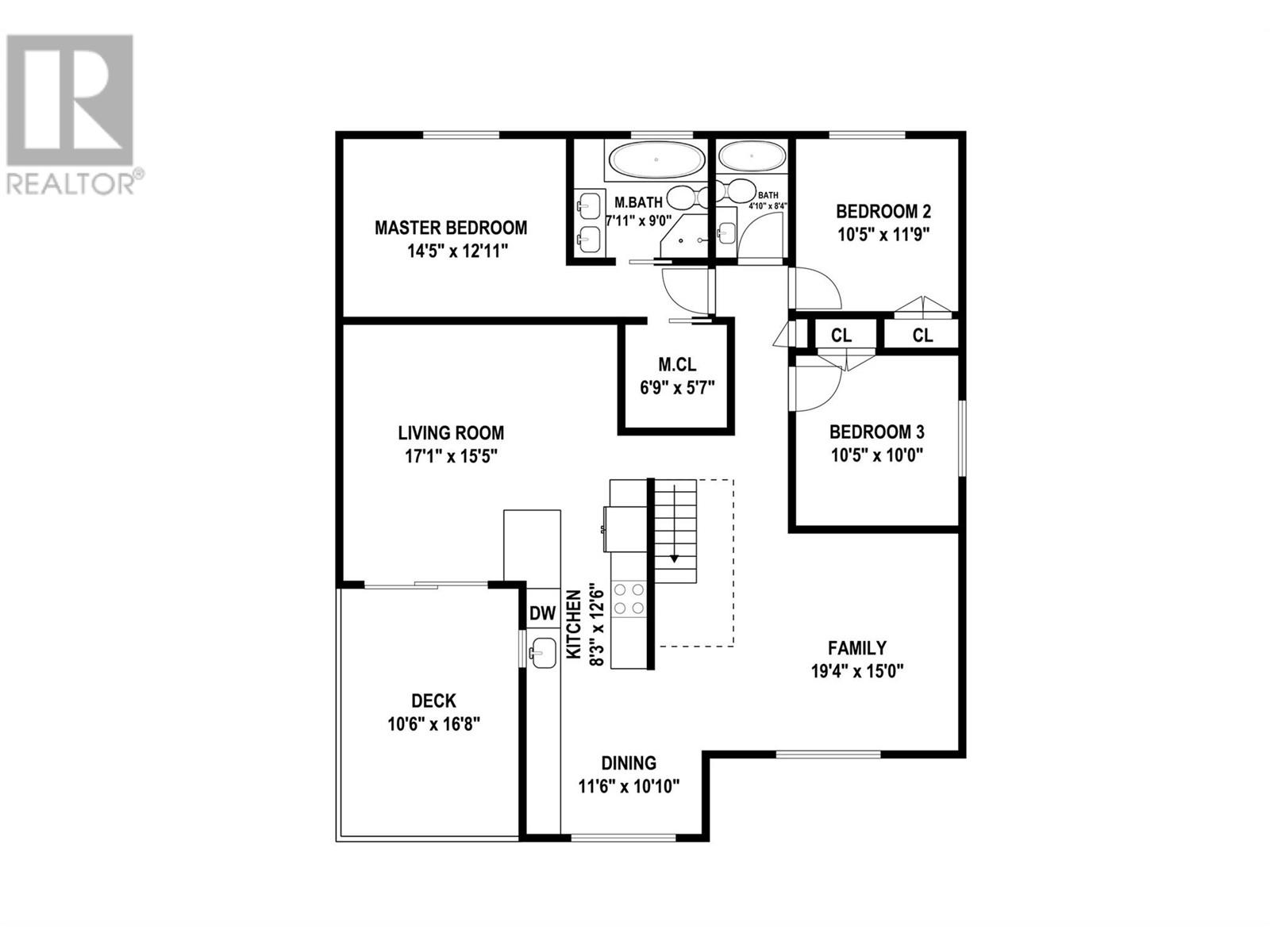2544 Wild Horse Drive West Kelowna, British Columbia V4T 2S3
$874,900
Explore this welcoming 4-bedroom, 3-bathroom home that offers lovely views of Okanagan Lake. This residence provides a comfortable and practical layout perfect for daily living. The main floor features an expansive primary bedroom with newly upgraded ensuite and two additional large bedrooms and a bathroom. The living areas on this floor have fir hardwood floors that bring warmth to the space, and the functional layout connects the living room, dining area, and kitchen, making it ideal for family interactions. In the basement, you'll find a full kitchen, suggesting the potential to easily create a 1 bedroom suite if desired, along with durable tile flooring that is both stylish and easy to maintain. Outside, the large yard is ready for landscaping or other outdoor projects that suit your lifestyle with room for a pool, RV or boat storage. The property also includes a spacious two-car garage with extra room for storage or workshop activities, and heated floors in key areas ensure comfort throughout the seasons. This home combines simplicity with potential, making it a great option for anyone looking to make their mark in a beautiful setting. (id:42365)
Property Details
| MLS® Number | 10313219 |
| Property Type | Single Family |
| Neigbourhood | Smith Creek |
| Parking Space Total | 2 |
Building
| Bathroom Total | 3 |
| Bedrooms Total | 4 |
| Constructed Date | 1997 |
| Construction Style Attachment | Detached |
| Cooling Type | Central Air Conditioning |
| Heating Type | Forced Air |
| Stories Total | 2 |
| Size Interior | 2805 Sqft |
| Type | House |
| Utility Water | Municipal Water |
Parking
| See Remarks | |
| Attached Garage | 2 |
Land
| Acreage | No |
| Sewer | Municipal Sewage System |
| Size Irregular | 0.2 |
| Size Total | 0.2 Ac|under 1 Acre |
| Size Total Text | 0.2 Ac|under 1 Acre |
| Zoning Type | Unknown |
Rooms
| Level | Type | Length | Width | Dimensions |
|---|---|---|---|---|
| Lower Level | Full Bathroom | 10'7'' x 8'8'' | ||
| Lower Level | Laundry Room | 11'10'' x 7' | ||
| Lower Level | Recreation Room | 28'3'' x 15'1'' | ||
| Lower Level | Bedroom | 10'5'' x 16'3'' | ||
| Main Level | Bedroom | 10'5'' x 10' | ||
| Main Level | Full Bathroom | 4'10'' x 8'4'' | ||
| Main Level | Bedroom | 10'5'' x 11'9'' | ||
| Main Level | Full Ensuite Bathroom | 7'11'' x 9' | ||
| Main Level | Primary Bedroom | 14'5'' x 12'11'' | ||
| Main Level | Family Room | 19'4'' x 15' | ||
| Main Level | Kitchen | 8'3'' x 12'6'' | ||
| Main Level | Dining Room | 11'6'' x 10'10'' | ||
| Main Level | Living Room | 17'1'' x 15'5'' |
https://www.realtor.ca/real-estate/26864707/2544-wild-horse-drive-west-kelowna-smith-creek
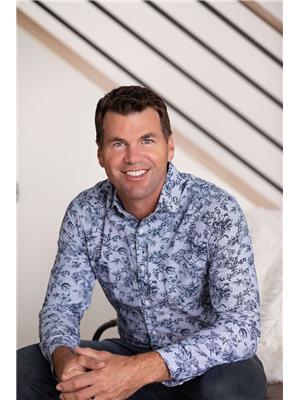

#11 - 2475 Dobbin Road
West Kelowna, British Columbia V4T 2E9
(250) 768-2161
(250) 768-2342

Personal Real Estate Corporation
(250) 878-1555
www.martinhomes.ca/
https://www.facebook.com/martinhomeskelowna
https://www.linkedin.com/in/derek-martin-prec-09ba25a/
https://twitter.com/KelownaRealtors
https://www.instagram.com/martinhomes_remaxkelowna/

100 - 1553 Harvey Avenue
Kelowna, British Columbia V1Y 6G1
(250) 717-5000
(250) 861-8462
Interested?
Contact us for more information

