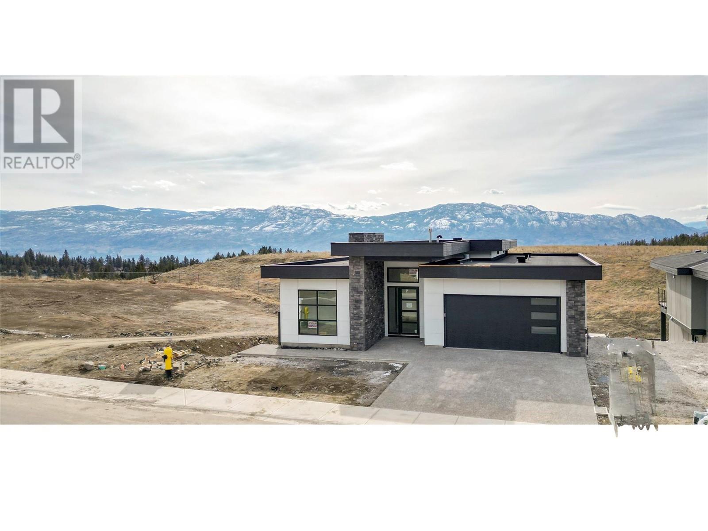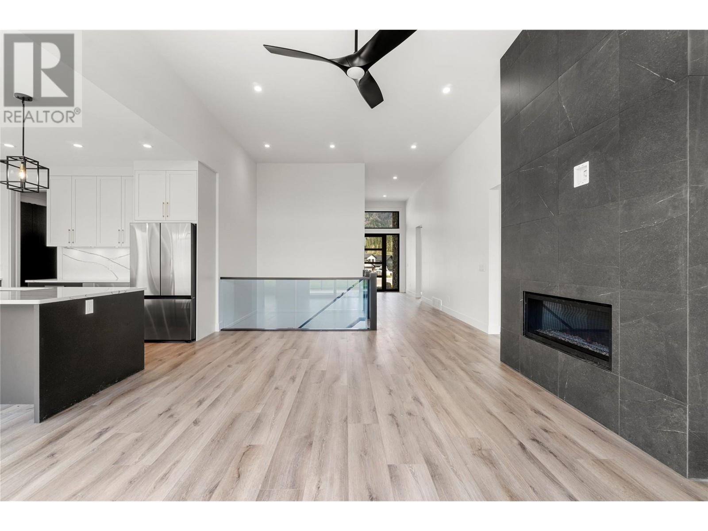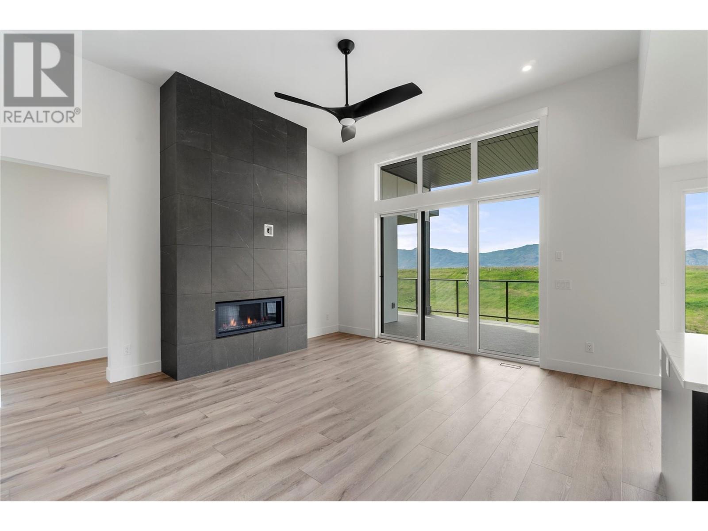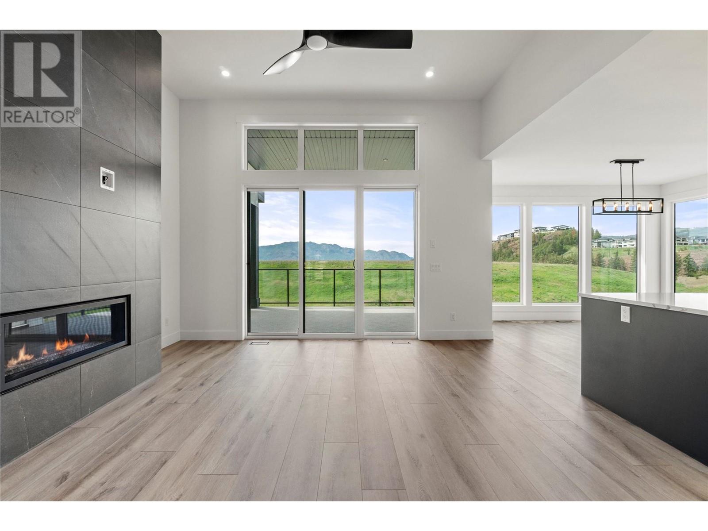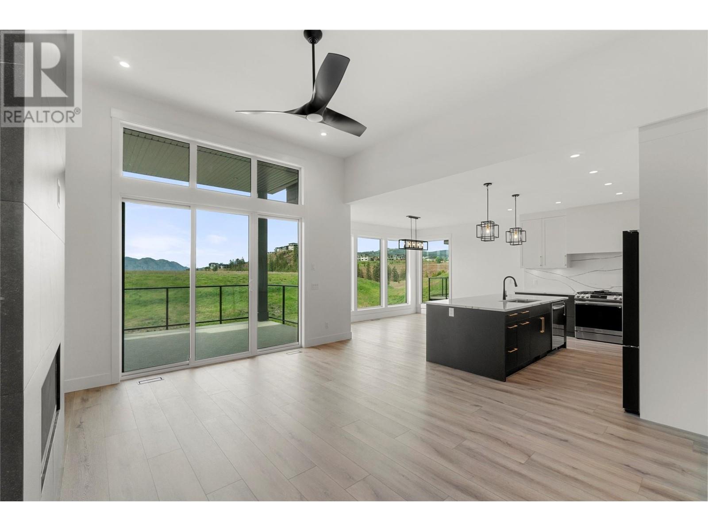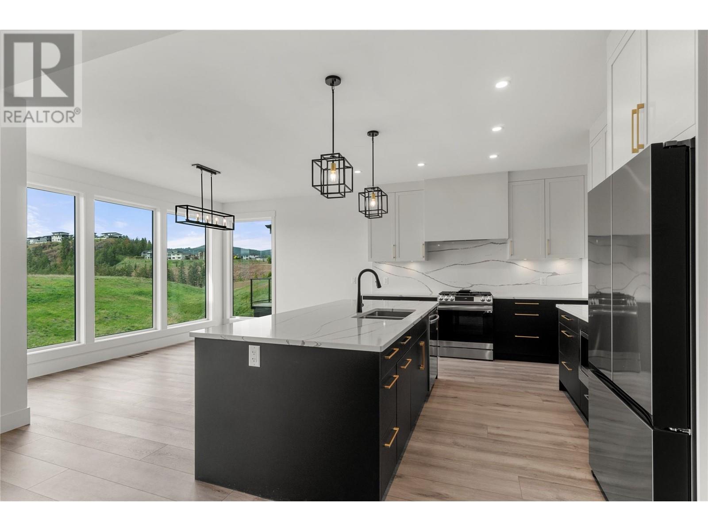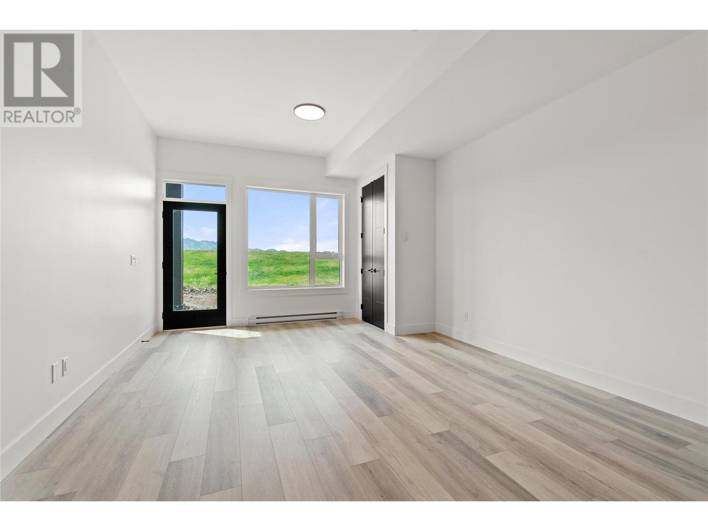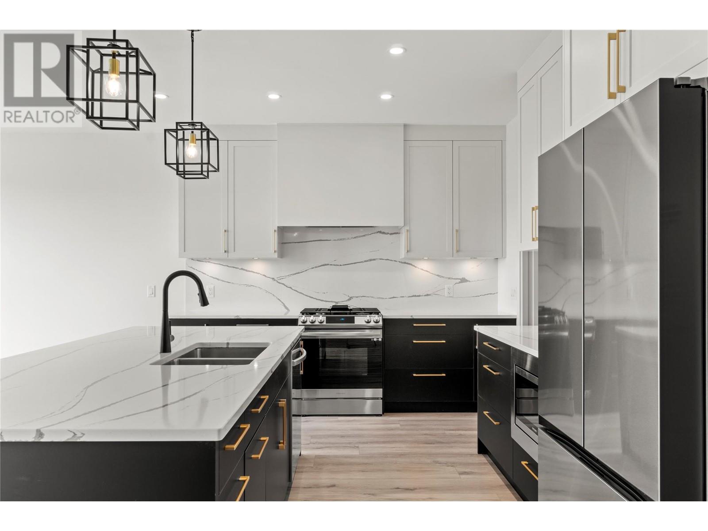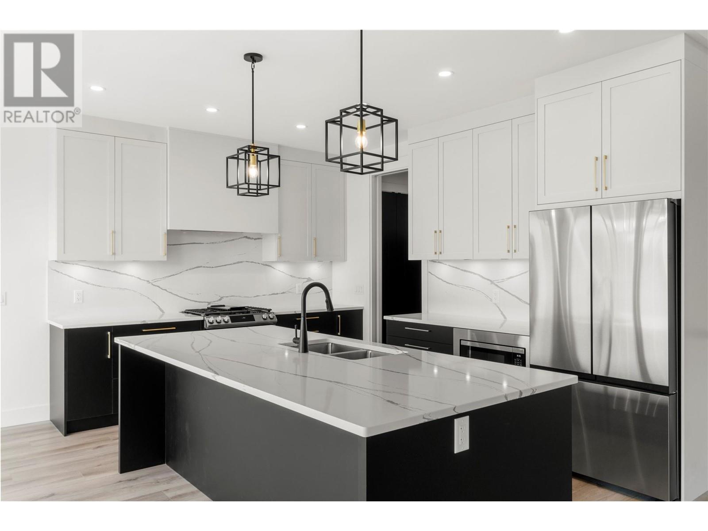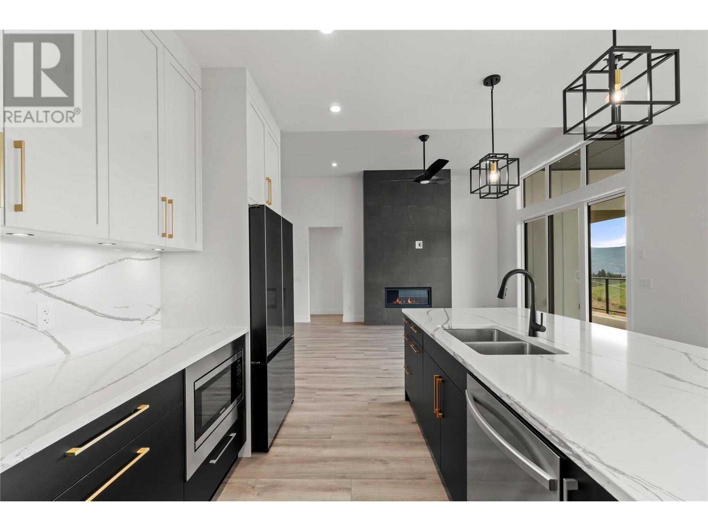2537 Pinnacle Ridge Drive West Kelowna, British Columbia V4T 0E3
$1,474,999
Tallus Ridge – join this fabulous family community! Great 3427 square foot home has been designed with a 1 bedroom suite. This alluring home has an open design with plenty of windows for loads of natural light. The great room is open to the dining and kitchen areas with a large island for the family. Combined mud room, pantry and laundry room off the kitchen and garage. The primary suite also accesses the back deck, includes a luxurious ensuite with oversized shower, soaker tub, double vanity, water closet and walk in closet. 2 more bedrooms and full bathroom complete this level. Downstairs provides a large rec room with backyard access, 2 more bedrooms and bathroom, a 98 sqft storage room as well as a 1 bedroom suite. (id:42365)
Property Details
| MLS® Number | 10284103 |
| Property Type | Single Family |
| Neigbourhood | Shannon Lake |
| Amenities Near By | Golf Nearby, Park, Schools |
| Community Features | Family Oriented |
| Features | One Balcony |
| Parking Space Total | 2 |
Building
| Bathroom Total | 4 |
| Bedrooms Total | 6 |
| Architectural Style | Ranch |
| Basement Type | Full |
| Constructed Date | 2023 |
| Construction Style Attachment | Detached |
| Cooling Type | Central Air Conditioning |
| Heating Type | Forced Air, See Remarks |
| Roof Material | Asphalt Shingle |
| Roof Style | Unknown |
| Size Interior | 3427 Sqft |
| Type | House |
| Utility Water | Municipal Water |
Parking
| Attached Garage | 2 |
Land
| Access Type | Easy Access |
| Acreage | No |
| Land Amenities | Golf Nearby, Park, Schools |
| Sewer | Municipal Sewage System |
| Size Irregular | 0.19 |
| Size Total | 0.19 Ac|under 1 Acre |
| Size Total Text | 0.19 Ac|under 1 Acre |
| Zoning Type | Unknown |
Rooms
| Level | Type | Length | Width | Dimensions |
|---|---|---|---|---|
| Basement | Utility Room | 7'5'' x 14'7'' | ||
| Basement | Bedroom | 11'7'' x 11'8'' | ||
| Basement | 4pc Bathroom | 9'7'' x 5'0'' | ||
| Basement | Bedroom | 11'7'' x 11'8'' | ||
| Basement | Recreation Room | 15'6'' x 16'4'' | ||
| Main Level | Foyer | 6'7'' x 15'6'' | ||
| Main Level | Mud Room | 15'6'' x 7'7'' | ||
| Main Level | Bedroom | 11'2'' x 10'0'' | ||
| Main Level | 3pc Bathroom | 5'9'' x 5'5'' | ||
| Main Level | Bedroom | 10'0'' x 10'0'' | ||
| Main Level | Other | 8'0'' x 5'4'' | ||
| Main Level | 5pc Ensuite Bath | 9'4'' x 11'0'' | ||
| Main Level | Primary Bedroom | 13'6'' x 14'0'' | ||
| Main Level | Kitchen | 14'4'' x 11'0'' | ||
| Main Level | Dining Room | 13'11'' x 10'6'' | ||
| Main Level | Great Room | 15'0'' x 16'6'' | ||
| Additional Accommodation | Other | 11'1'' x 5'0'' | ||
| Additional Accommodation | Full Bathroom | 9'7'' x 5'0'' | ||
| Additional Accommodation | Bedroom | 12'0'' x 12'1'' | ||
| Additional Accommodation | Kitchen | 13'6'' x 11'7'' | ||
| Additional Accommodation | Living Room | 13'6'' x 13'2'' |
https://www.realtor.ca/real-estate/26031948/2537-pinnacle-ridge-drive-west-kelowna-shannon-lake
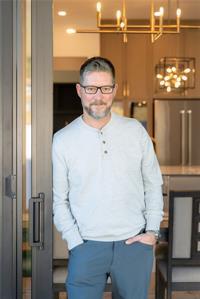

100 - 1553 Harvey Avenue
Kelowna, British Columbia V1Y 6G1
(250) 717-5000
(250) 861-8462


100 - 1553 Harvey Avenue
Kelowna, British Columbia V1Y 6G1
(250) 717-5000
(250) 861-8462
Interested?
Contact us for more information

