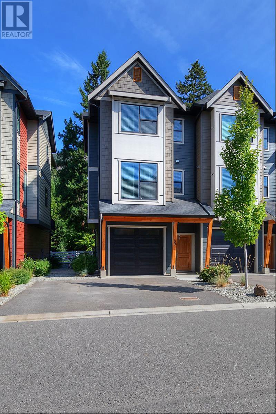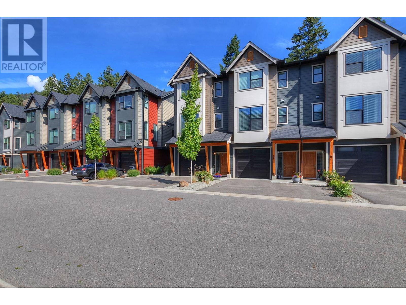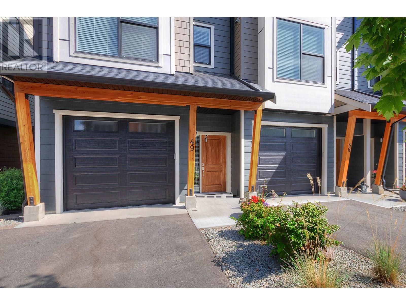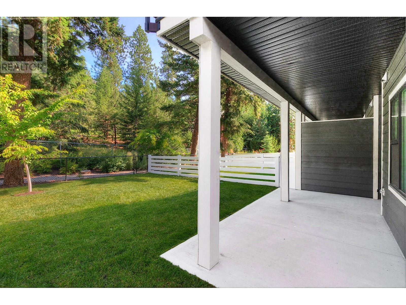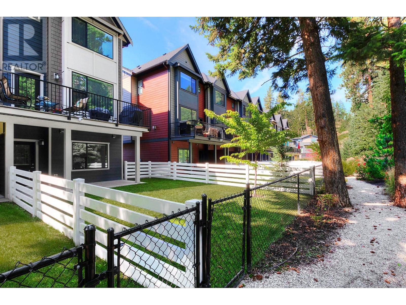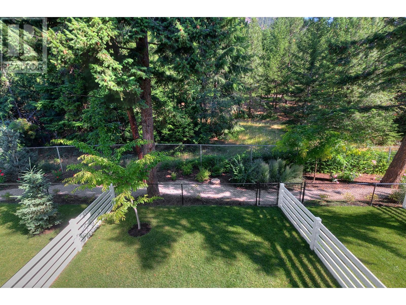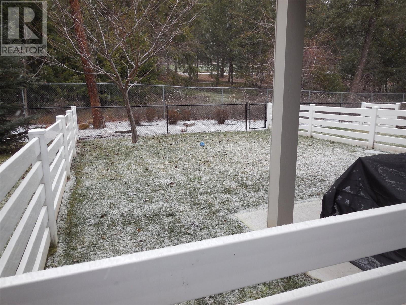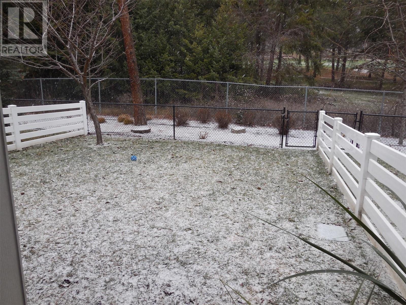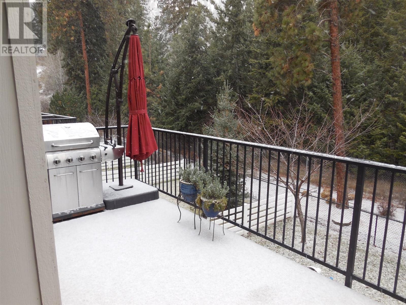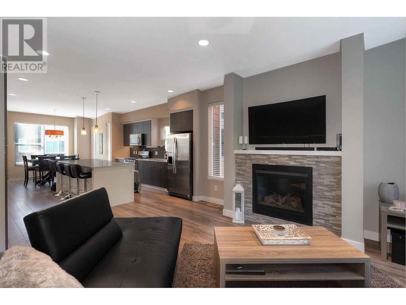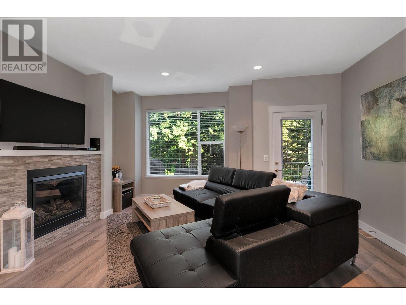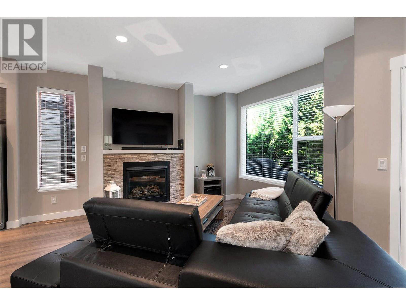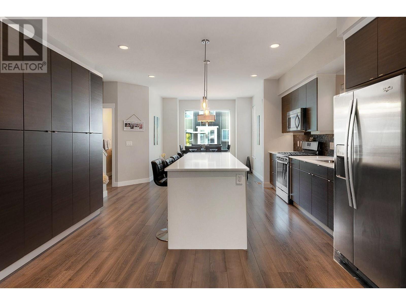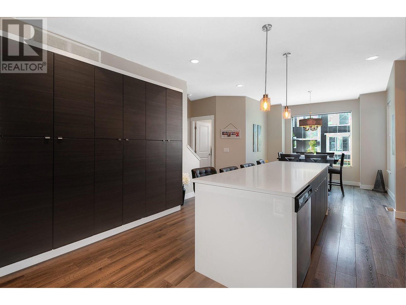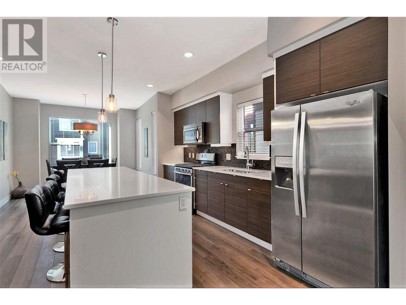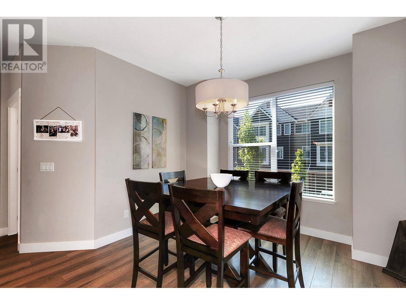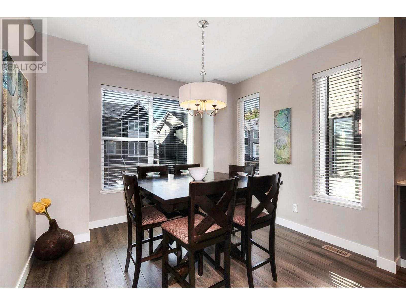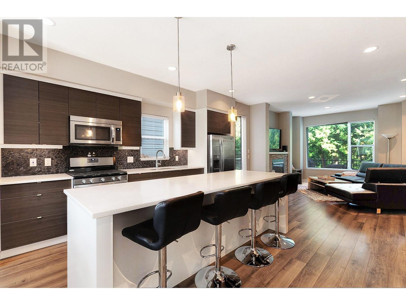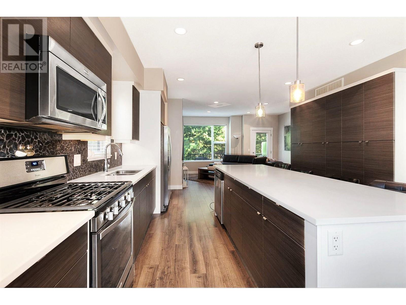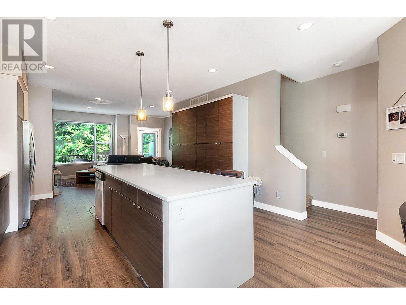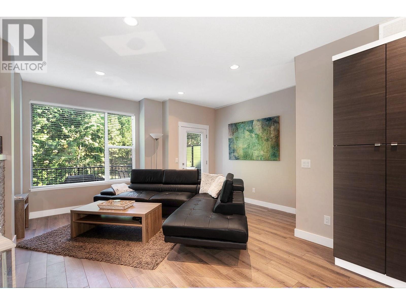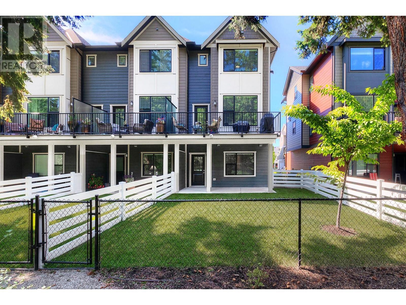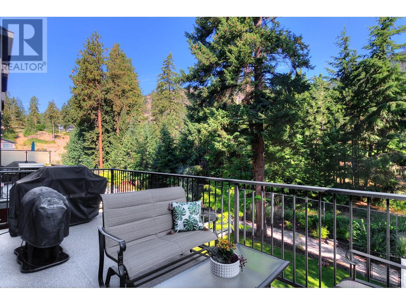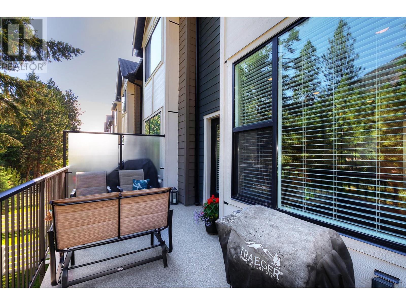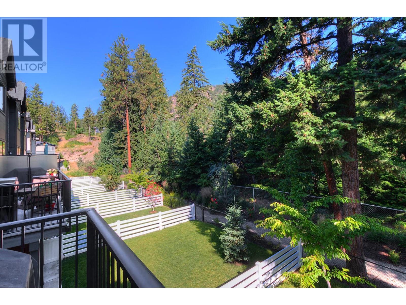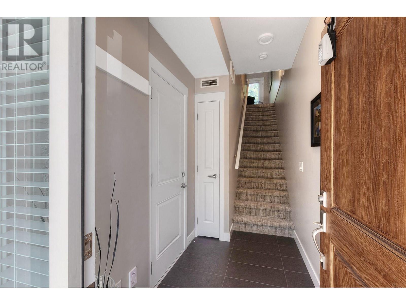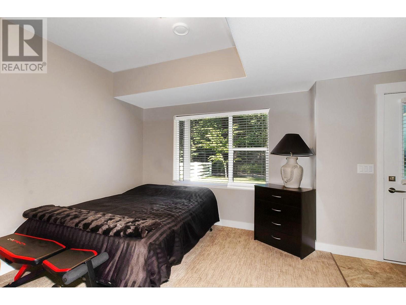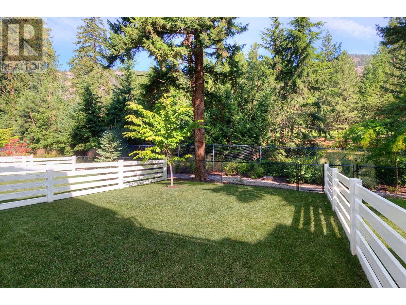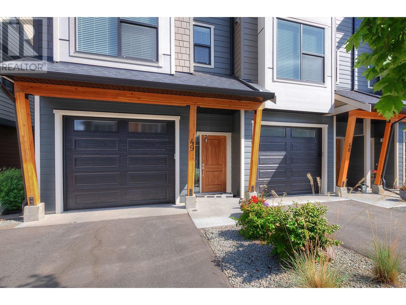2490 Tuscany Drive Unit# 49 West Kelowna, British Columbia V4T 3M4
$715,000Maintenance,
$308.99 Monthly
Maintenance,
$308.99 MonthlyThis End Unit, 3 bed 2.5 bath Townhome is available.now at the Era townhome Complex. Situated in Shannon Lake. The home backs onto Parkland. Has a fenced yard for your children to play. The single car garage is large enough to have exercise area and room to park 2 cars in driveway. The main floor has 9' ceiling with open concept, living room has natural gas fireplace.. Kitchen has Natural gas stove, with Island and plenty of cabinetry, with stainless steel appliances. On the top floor is the primary bedroom, with walk in closest, the 4 piece ensuite contains, 2 sinks shower with quartz countertop, ther is another bedroom and bathroom with laundry and storage closet. The entrance has door access to the garage, the door at back of garage leads to an additional bedroom / office / flex room and to the back yard and covered area. Era features a large common green space surrounded by homes where kids can play! Your pets are welcome, no viscious dog breeds allowed. (id:42365)
Property Details
| MLS® Number | 10302168 |
| Property Type | Single Family |
| Neigbourhood | Shannon Lake |
| Community Name | ERA |
| Amenities Near By | Golf Nearby, Park, Schools, Shopping |
| Community Features | Pet Restrictions, Pets Allowed With Restrictions, Rentals Allowed With Restrictions |
| Features | Private Setting, Central Island, One Balcony |
| Parking Space Total | 1 |
Building
| Bathroom Total | 3 |
| Bedrooms Total | 2 |
| Appliances | Refrigerator, Dishwasher, Dryer, Range - Gas, Microwave, Washer |
| Constructed Date | 2016 |
| Construction Style Attachment | Attached |
| Cooling Type | Central Air Conditioning |
| Exterior Finish | Composite Siding |
| Fire Protection | Security System, Smoke Detector Only |
| Fireplace Present | Yes |
| Fireplace Type | Insert |
| Flooring Type | Laminate |
| Half Bath Total | 1 |
| Heating Type | Forced Air, See Remarks |
| Roof Material | Asphalt Shingle |
| Roof Style | Unknown |
| Stories Total | 3 |
| Size Interior | 1693 Sqft |
| Type | Row / Townhouse |
| Utility Water | Municipal Water |
Parking
| Attached Garage | 1 |
Land
| Acreage | No |
| Fence Type | Fence |
| Land Amenities | Golf Nearby, Park, Schools, Shopping |
| Landscape Features | Landscaped, Underground Sprinkler |
| Sewer | Municipal Sewage System |
| Size Total Text | Under 1 Acre |
| Zoning Type | Multi-family |
Rooms
| Level | Type | Length | Width | Dimensions |
|---|---|---|---|---|
| Second Level | 2pc Bathroom | Measurements not available | ||
| Second Level | Living Room | 13'3'' x 12'8'' | ||
| Second Level | Kitchen | 14'7'' x 12'10'' | ||
| Second Level | Dining Room | 10'11'' x 9'6'' | ||
| Third Level | 4pc Bathroom | Measurements not available | ||
| Third Level | Bedroom | 10'6'' x 14'0'' | ||
| Third Level | Other | 6'7'' x 4'4'' | ||
| Third Level | 4pc Ensuite Bath | Measurements not available | ||
| Third Level | Primary Bedroom | 11'7'' x 13'1'' | ||
| Main Level | Other | 10'10'' x 22'6'' | ||
| Main Level | Family Room | 10'11'' x 13'3'' |
https://www.realtor.ca/real-estate/26403081/2490-tuscany-drive-unit-49-west-kelowna-shannon-lake
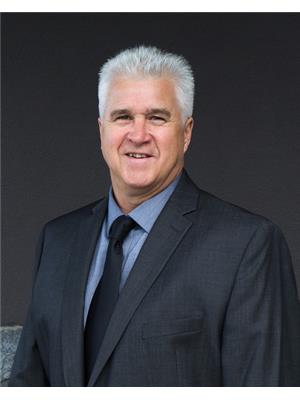
(250) 862-7865
www.michaeltremblaysellskelowna.com/
https://www.facebook.com/MichaelTremblayKelowna
https://www.linkedin.com/in/michael-tremblay-61806524/
https://@mgtremblay/
https://mgtremblay32/

#11 - 2475 Dobbin Road
West Kelowna, British Columbia V4T 2E9
(250) 768-2161
(250) 768-2342
Interested?
Contact us for more information

