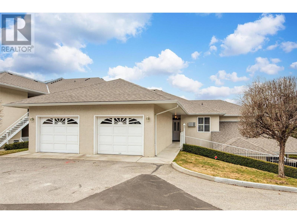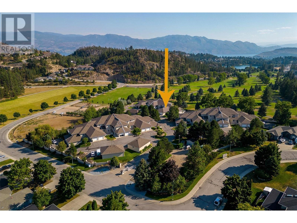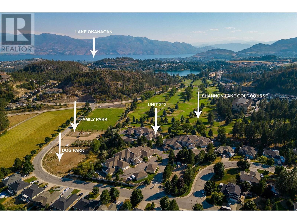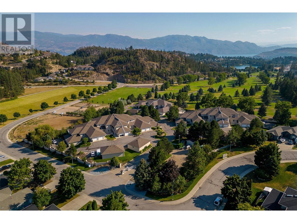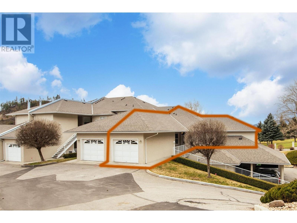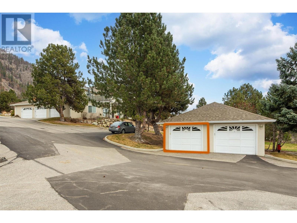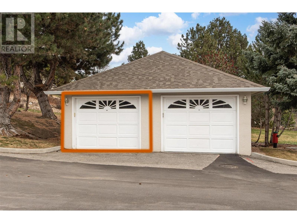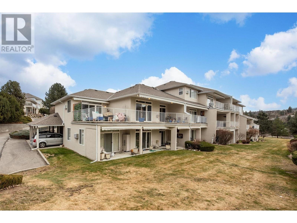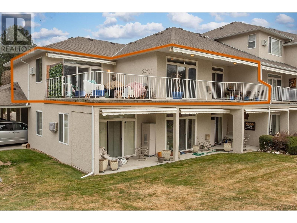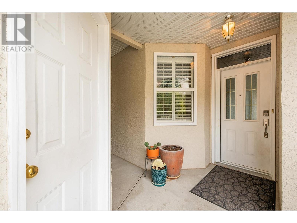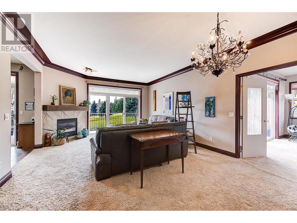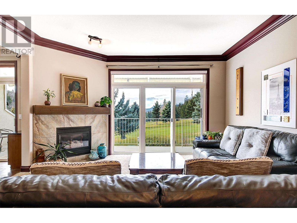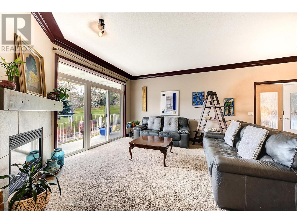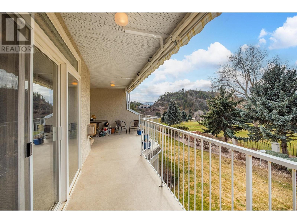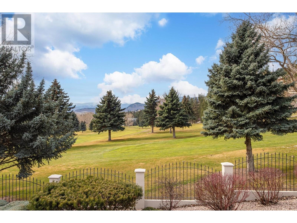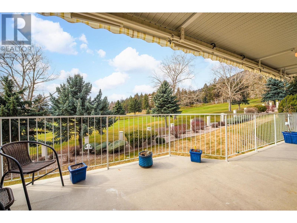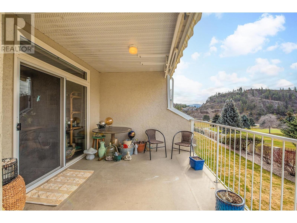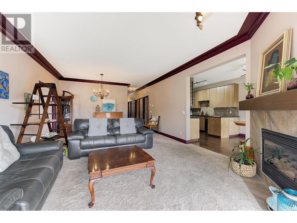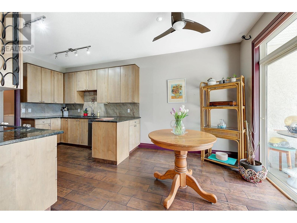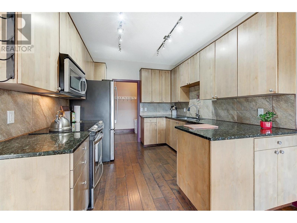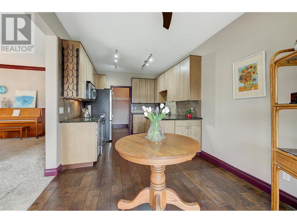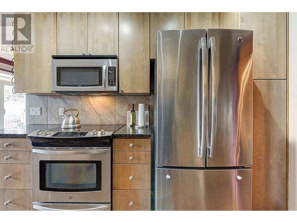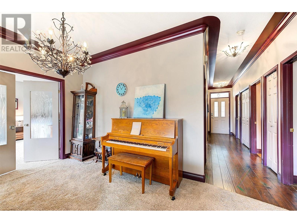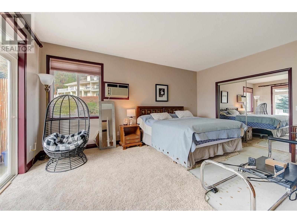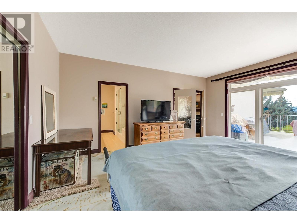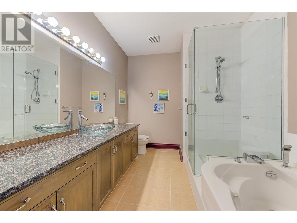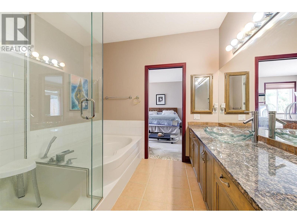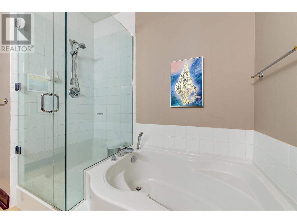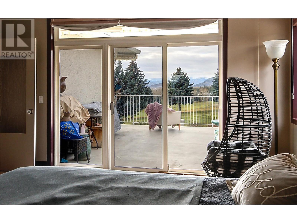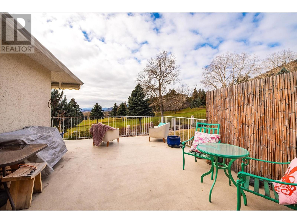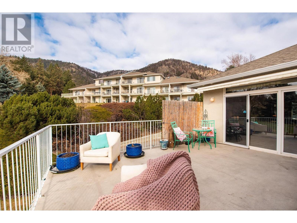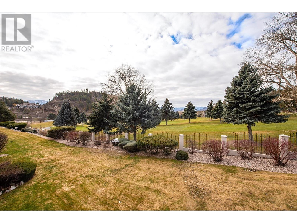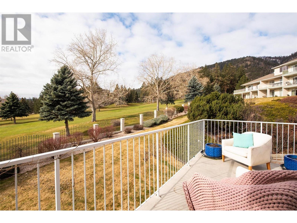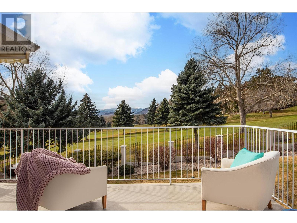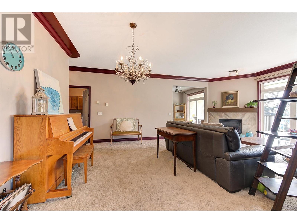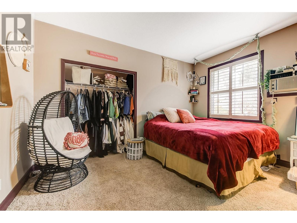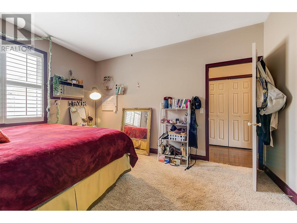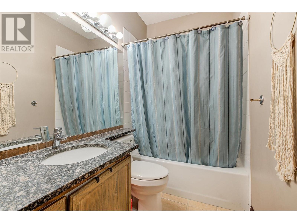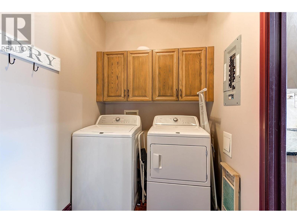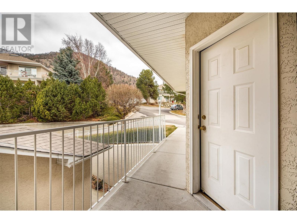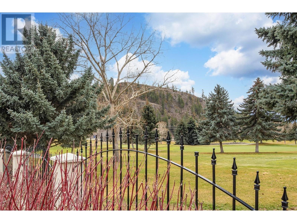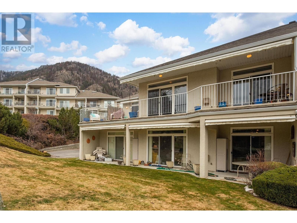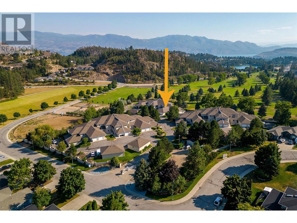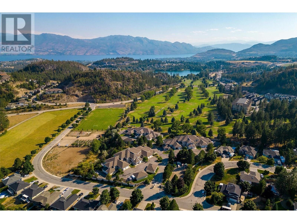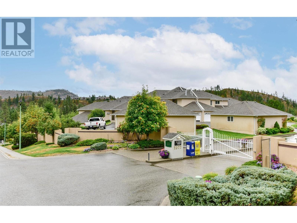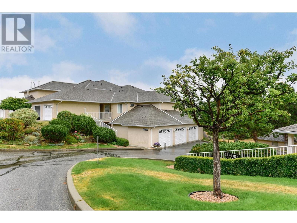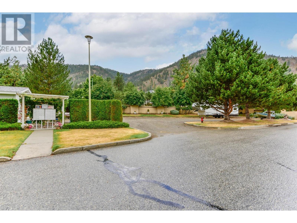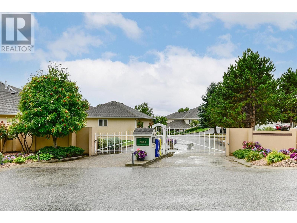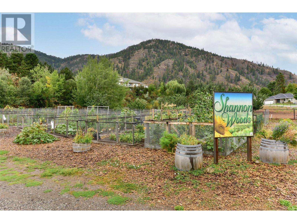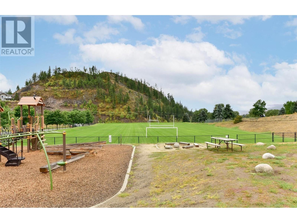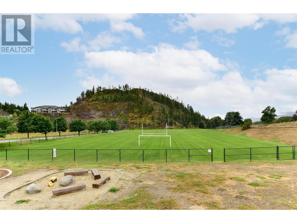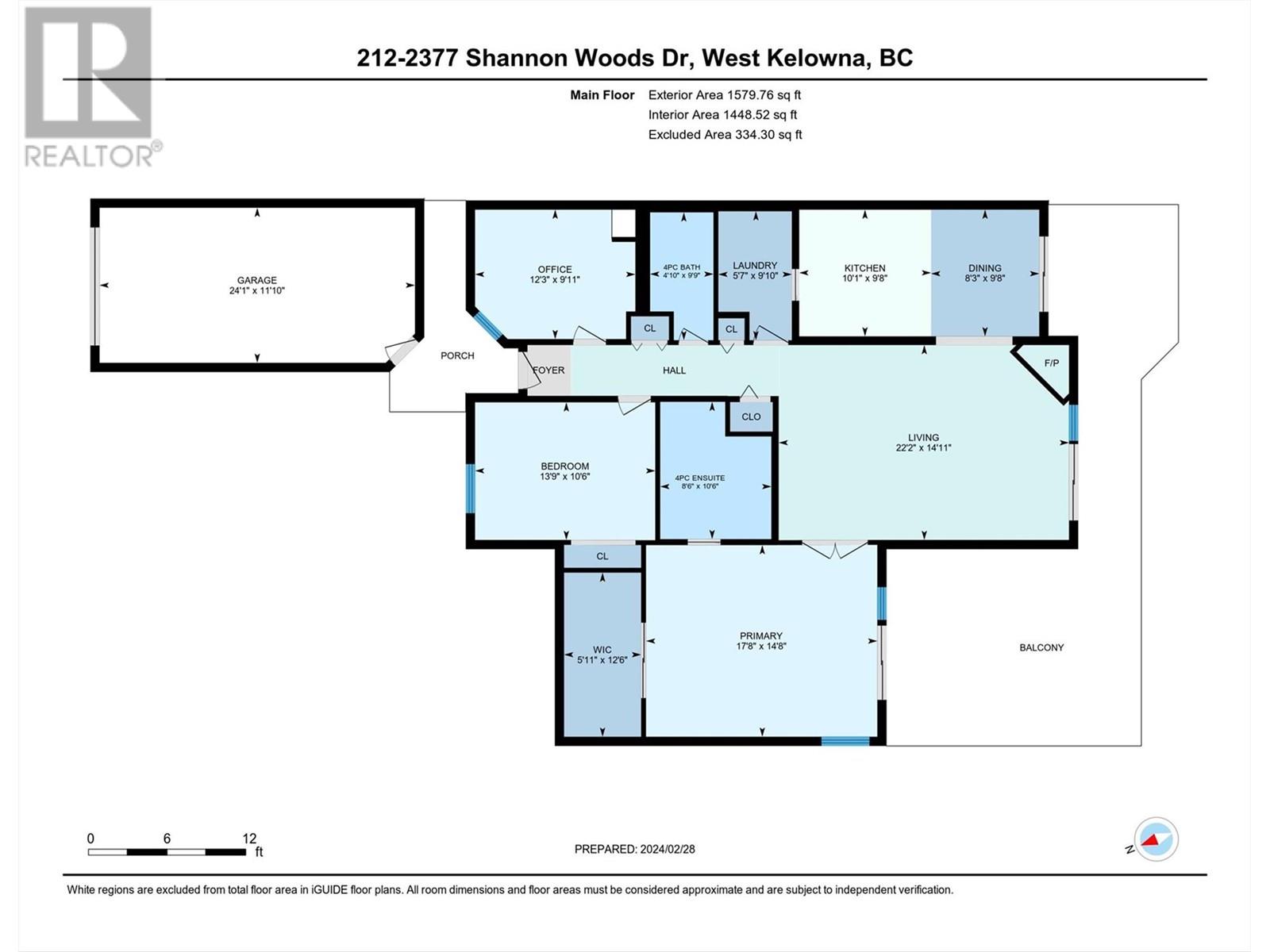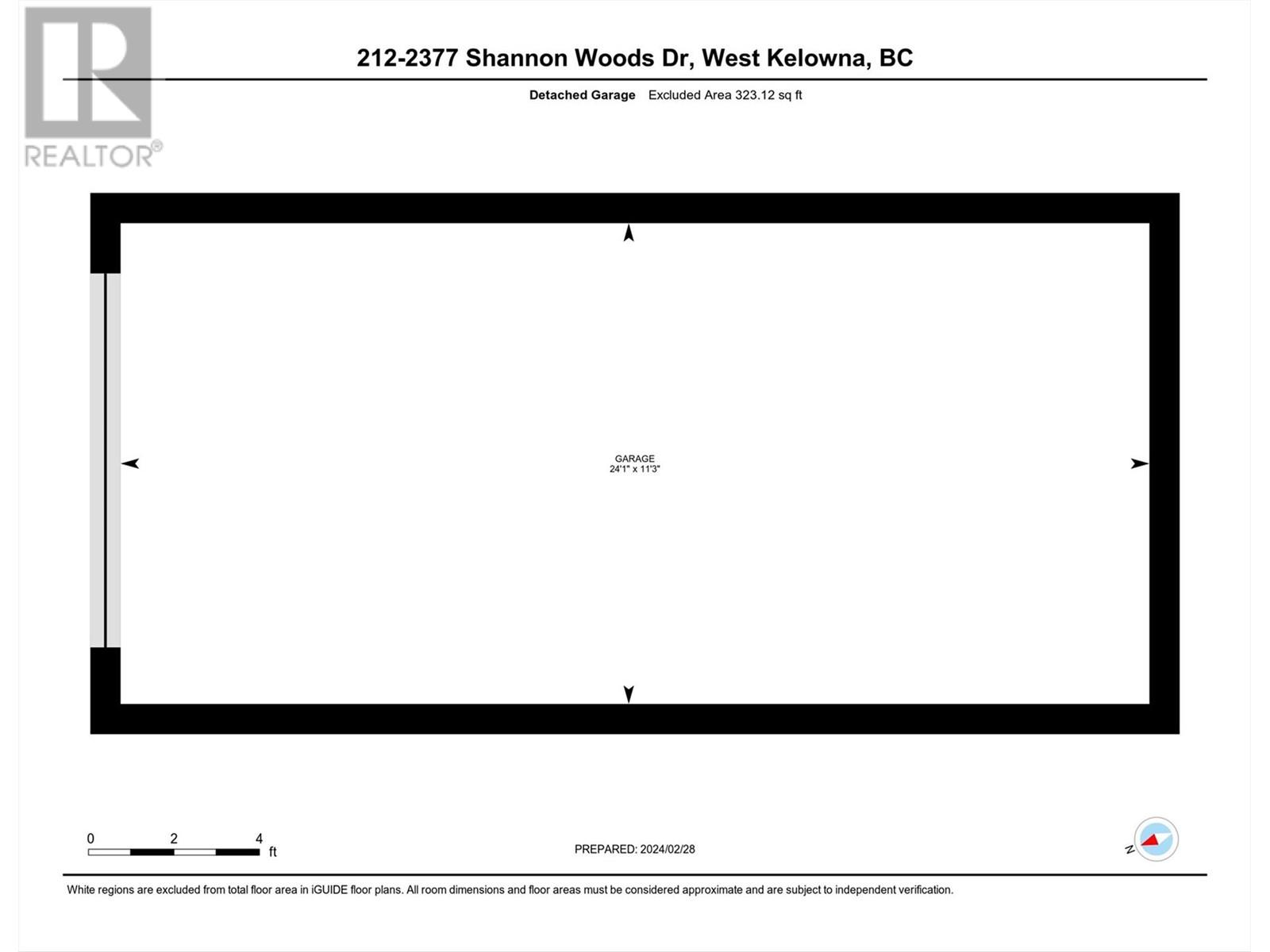2377 Shannon Woods Drive Unit# 212 West Kelowna, British Columbia V4T 2L8
$675,000Maintenance,
$636 Monthly
Maintenance,
$636 MonthlyWelcome to your dream retreat at Fairway III, the epitome of luxury living in West Kelowna. Nestled overlooking the picturesque Shannon Lake Golf Course, this exclusive and well-maintained gated community offers unrivaled comfort and convenience. Step inside this stunning two-bedroom plus den, two-bathroom townhome measuring an impressive 1553 sq/ft, all conveniently situated on one level. The updated kitchen boasts beautiful granite countertops and sleek stainless-steel appliances, making meal preparation a true delight. But the true masterpiece of this home lies in its expansive patio and entertainment area, accessible from both the kitchen and master bedroom. Picture yourself sipping your morning coffee as you overlook the serene fairway #7. Experience true comfort with in-floor radiant heating throughout the home. The spacious master bedroom beckons with its large walk-in closet and spa-like ensuite, complete with a luxurious soaker tub to soak away your cares. This home also offers not one, but two single garages – one attached to the unit and another just across the lane, providing ample space for your vehicles and storage needs. Take advantage of the nearby playground, dog park, sports fields, hiking trails, as well as the golf courses and wineries that abound in the area. And let's not forget Okanagan Lake, where endless hours of water activities and relaxation await. Experience the serene surroundings, unparalleled luxury, and convenient living that awaits you. (id:42365)
Property Details
| MLS® Number | 10305068 |
| Property Type | Single Family |
| Neigbourhood | Shannon Lake |
| Community Name | Fairway 3 |
| Features | One Balcony |
| Parking Space Total | 2 |
| View Type | Mountain View, View (panoramic) |
Building
| Bathroom Total | 2 |
| Bedrooms Total | 2 |
| Appliances | Dishwasher, Dryer, Range - Electric, Microwave, Washer |
| Constructed Date | 1997 |
| Construction Style Attachment | Attached |
| Cooling Type | Window Air Conditioner |
| Exterior Finish | Stucco |
| Fireplace Fuel | Gas |
| Fireplace Present | Yes |
| Fireplace Type | Unknown |
| Heating Fuel | Electric |
| Heating Type | Furnace, See Remarks |
| Roof Material | Asphalt Shingle |
| Roof Style | Unknown |
| Stories Total | 1 |
| Size Interior | 1553 Sqft |
| Type | Row / Townhouse |
| Utility Water | Irrigation District |
Parking
| Attached Garage | 2 |
| Detached Garage | 2 |
Land
| Acreage | No |
| Sewer | Municipal Sewage System |
| Size Total Text | Under 1 Acre |
| Zoning Type | Unknown |
Rooms
| Level | Type | Length | Width | Dimensions |
|---|---|---|---|---|
| Main Level | Storage | 12'6'' x 5'11'' | ||
| Main Level | Primary Bedroom | 17'8'' x 14'8'' | ||
| Main Level | Den | 12'3'' x 9'11'' | ||
| Main Level | Living Room | 22'2'' x 14'11'' | ||
| Main Level | Laundry Room | 9'10'' x 5'7'' | ||
| Main Level | Kitchen | 10'1'' x 9'7'' | ||
| Main Level | Dining Room | 9'7'' x 8'3'' | ||
| Main Level | Bedroom | 13'7'' x 10'5'' | ||
| Main Level | 5pc Ensuite Bath | 10'6'' x 8'6'' | ||
| Main Level | 4pc Bathroom | 9'9'' x 4'8'' |

(250) 317-7346
www.terhorstrealestate.com/
https://www.facebook.com/waterhorst
https://www.linkedin.com/in/bert-ter-horst-783955b
https://twitter.com/bertterhorst

3405 27 St
Vernon, British Columbia V1T 4W8
(250) 549-2103
(250) 549-2106
executivesrealty.c21.ca/
Interested?
Contact us for more information

