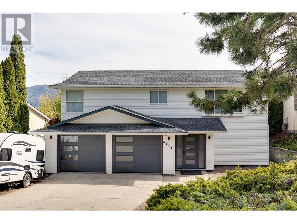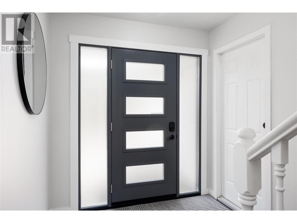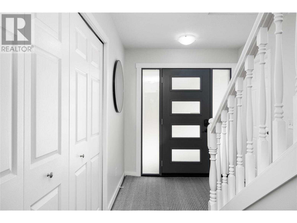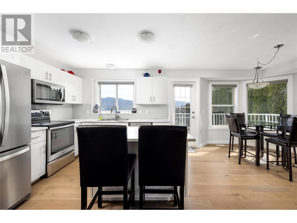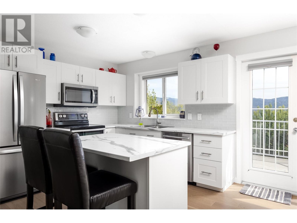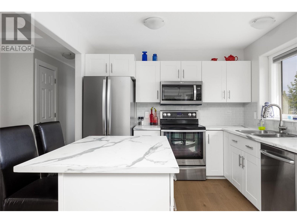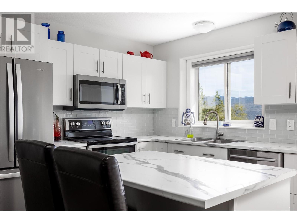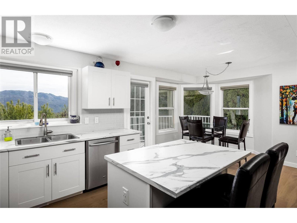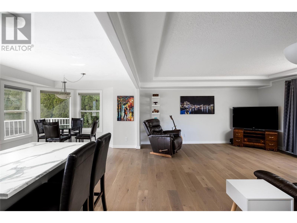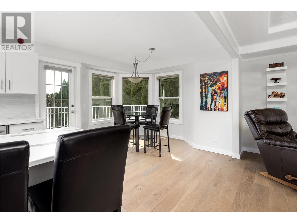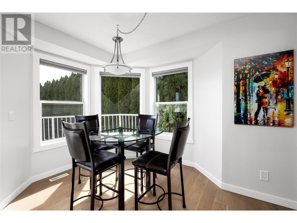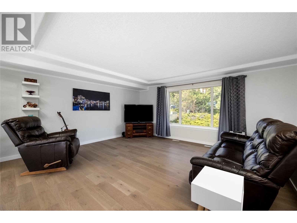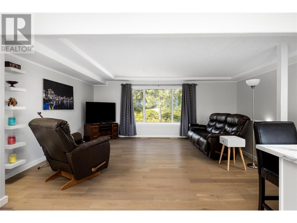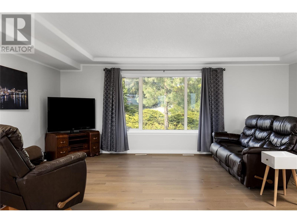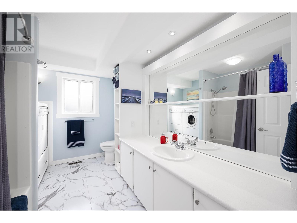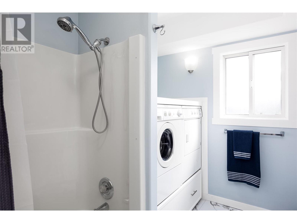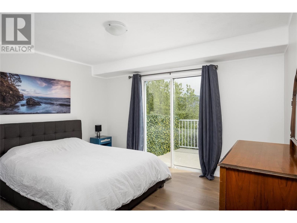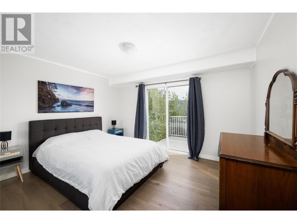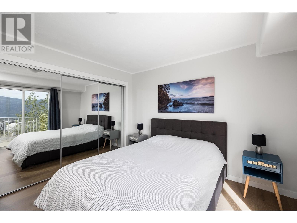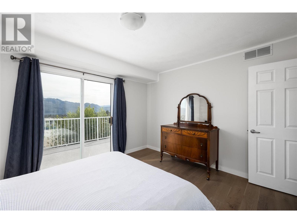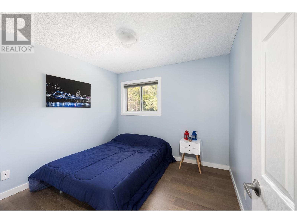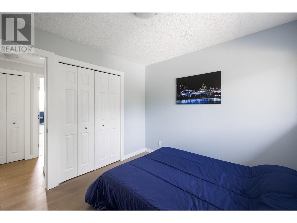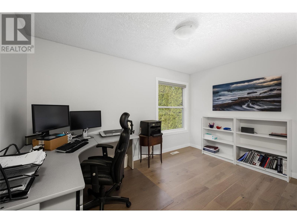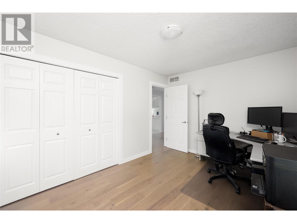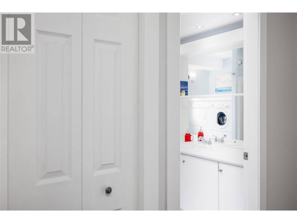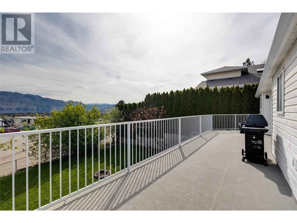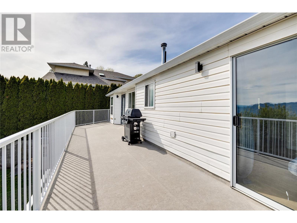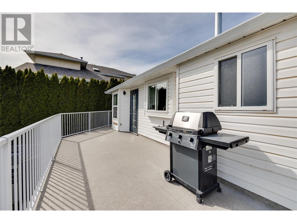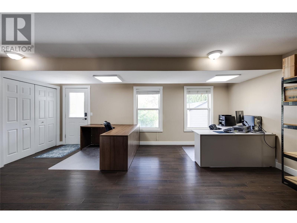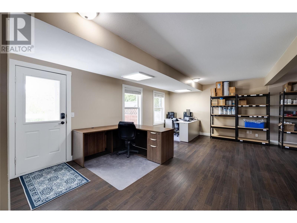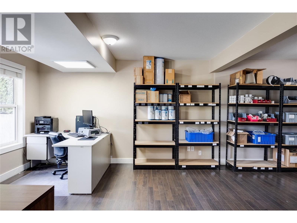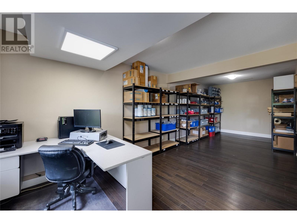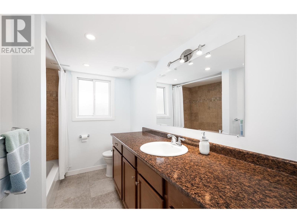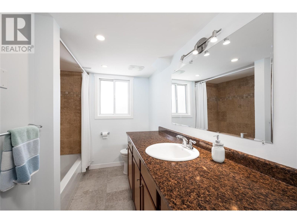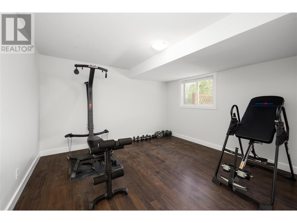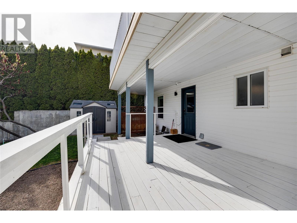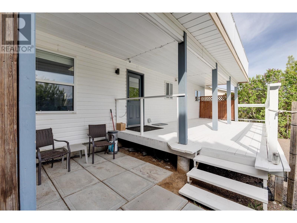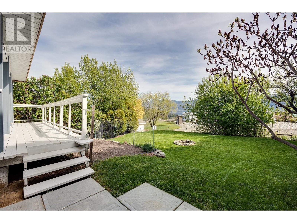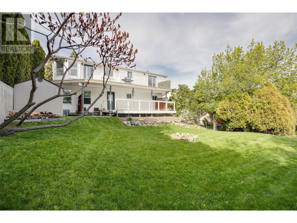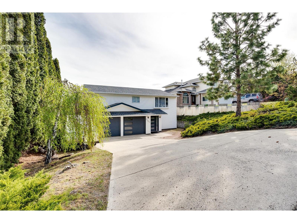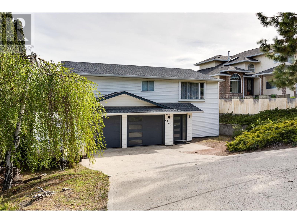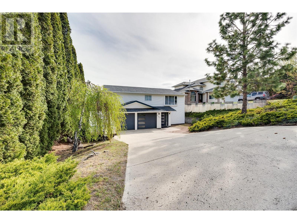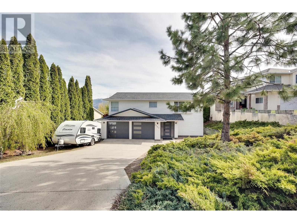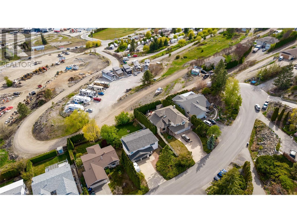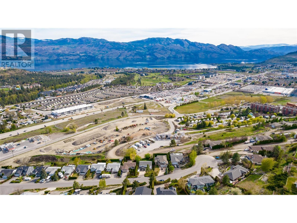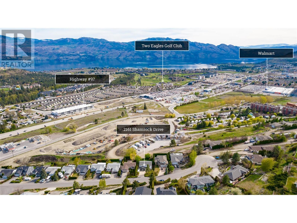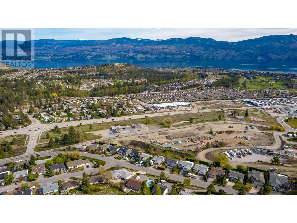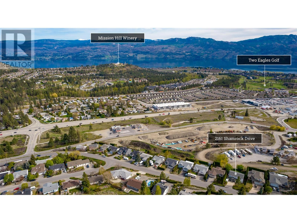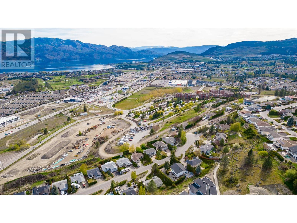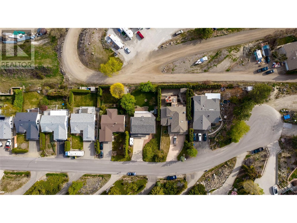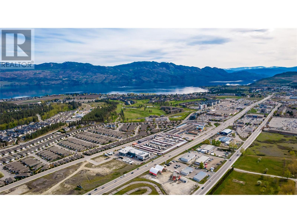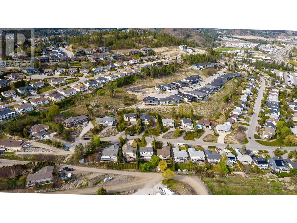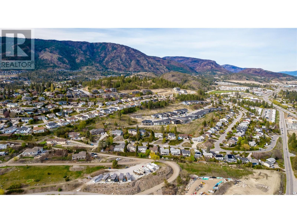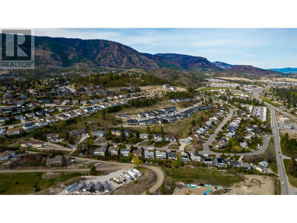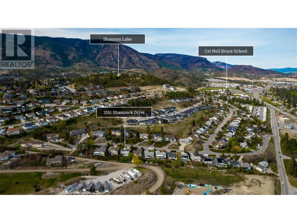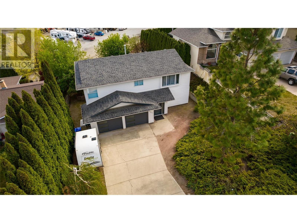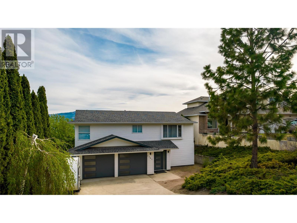2161 Shamrock Drive West Kelowna, British Columbia V4T 1T9
$798,000
Move-in ready for your whole family! This 4 bedroom, 2 bathroom home covers all the basics and has an amazing view from the spacious backyard encompassing Okanagan Lake and the Okanagan Mountain Park range in all its glory. Close to schools, shops, Hwy 97 and yet on a quiet cul-de-sac. A double garage has access to the main entrance that leads to the rec room, lower bedroom and full bathroom plus the staircase up to the main living level where your kitchen, dining and living areas are open and accessible. Three more bedrooms and a full bathroom with laundry fill out the upper level. The dining room has a garden door leading to the upper deck - perfect for the BBQ and outdoor dining while enjoying the view. This home might be the perfect place for your family to start living that Okanagan life! (id:42365)
Open House
This property has open houses!
1:00 pm
Ends at:3:00 pm
1:00 pm
Ends at:3:00 pm
Property Details
| MLS® Number | 10310801 |
| Property Type | Single Family |
| Neigbourhood | Shannon Lake |
| Amenities Near By | Park, Recreation, Schools, Shopping |
| Community Features | Family Oriented |
| Features | Cul-de-sac, Private Setting, One Balcony |
| Parking Space Total | 2 |
| Road Type | Cul De Sac |
| View Type | Lake View, Mountain View, Valley View, View (panoramic) |
Building
| Bathroom Total | 2 |
| Bedrooms Total | 4 |
| Appliances | Refrigerator, Dishwasher, Dryer, Range - Electric, Microwave, Washer |
| Constructed Date | 1991 |
| Construction Style Attachment | Detached |
| Cooling Type | Central Air Conditioning |
| Exterior Finish | Vinyl Siding |
| Fire Protection | Smoke Detector Only |
| Flooring Type | Laminate, Wood, Tile, Vinyl |
| Heating Type | See Remarks |
| Roof Material | Asphalt Shingle |
| Roof Style | Unknown |
| Stories Total | 2 |
| Size Interior | 2017 Sqft |
| Type | House |
| Utility Water | Municipal Water |
Parking
| Attached Garage | 2 |
Land
| Access Type | Easy Access, Highway Access |
| Acreage | No |
| Land Amenities | Park, Recreation, Schools, Shopping |
| Landscape Features | Landscaped |
| Sewer | Municipal Sewage System |
| Size Frontage | 59 Ft |
| Size Irregular | 0.17 |
| Size Total | 0.17 Ac|under 1 Acre |
| Size Total Text | 0.17 Ac|under 1 Acre |
| Zoning Type | Residential |
Rooms
| Level | Type | Length | Width | Dimensions |
|---|---|---|---|---|
| Second Level | Primary Bedroom | 11'3'' x 12'11'' | ||
| Second Level | Bedroom | 9'6'' x 12'11'' | ||
| Second Level | Bedroom | 9'6'' x 9'9'' | ||
| Second Level | 4pc Bathroom | 11'3'' x 8'4'' | ||
| Second Level | Living Room | 15'2'' x 15'11'' | ||
| Second Level | Dining Room | 11'1'' x 11'2'' | ||
| Second Level | Kitchen | 9'7'' x 9'7'' | ||
| Main Level | 4pc Bathroom | 9'6'' x 7'0'' | ||
| Main Level | Bedroom | 13'0'' x 15'0'' | ||
| Main Level | Recreation Room | 13'0'' x 22'7'' |
Utilities
| Cable | Available |
| Electricity | Available |
| Natural Gas | Available |
| Telephone | Available |
| Sewer | Available |
| Water | Available |
https://www.realtor.ca/real-estate/26796674/2161-shamrock-drive-west-kelowna-shannon-lake

(778) 594-7662
https://www.thatokanaganlife.com/
https://www.facebook.com/thatokanaganlife
https://www.instagram.com/thatokanaganlife

100 - 1553 Harvey Avenue
Kelowna, British Columbia V1Y 6G1
(250) 717-5000
(250) 861-8462
Interested?
Contact us for more information

