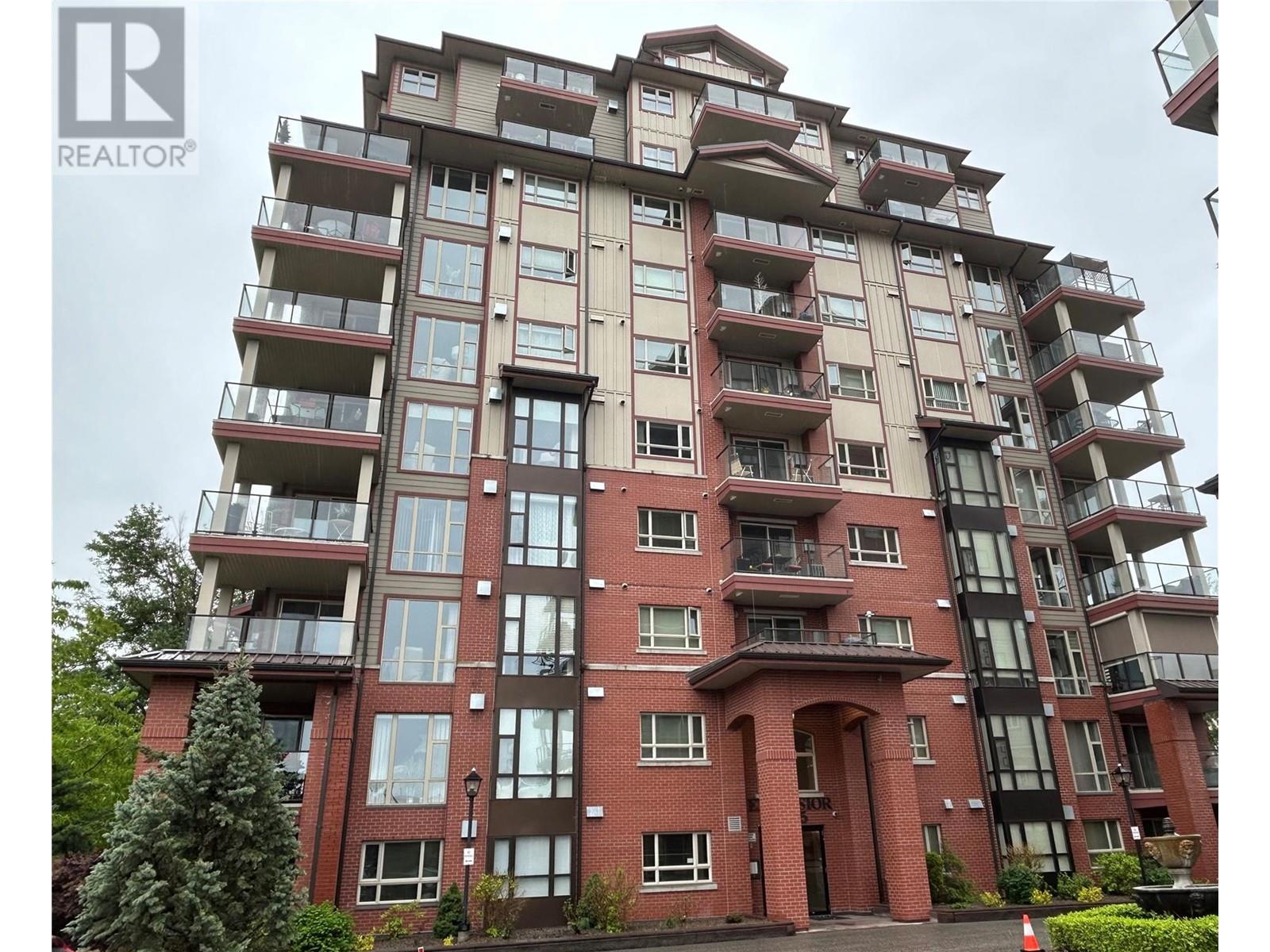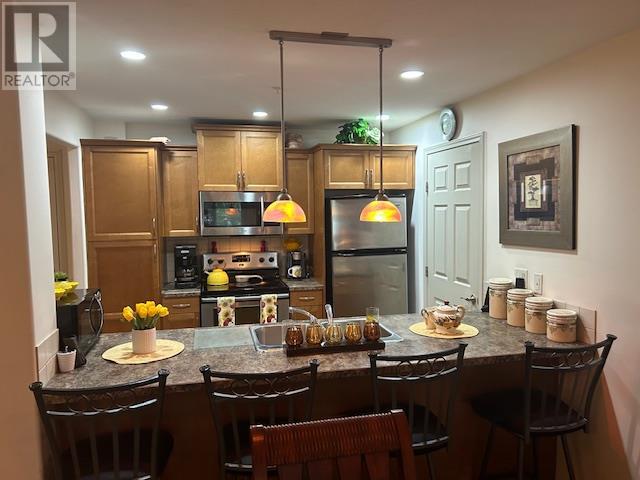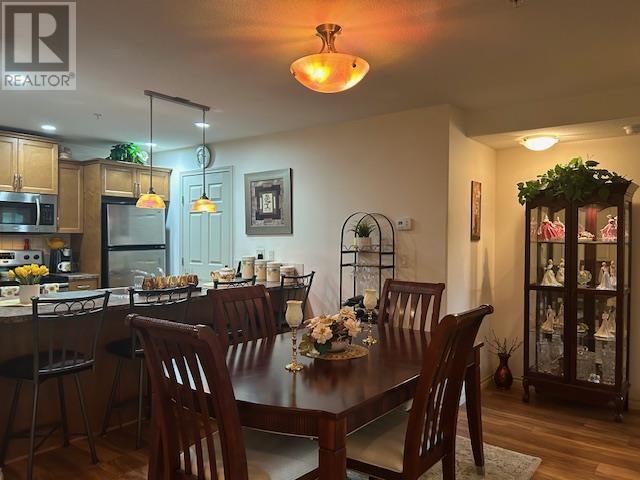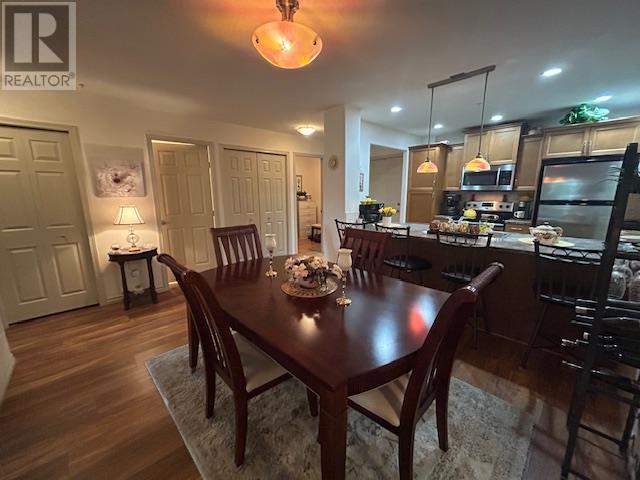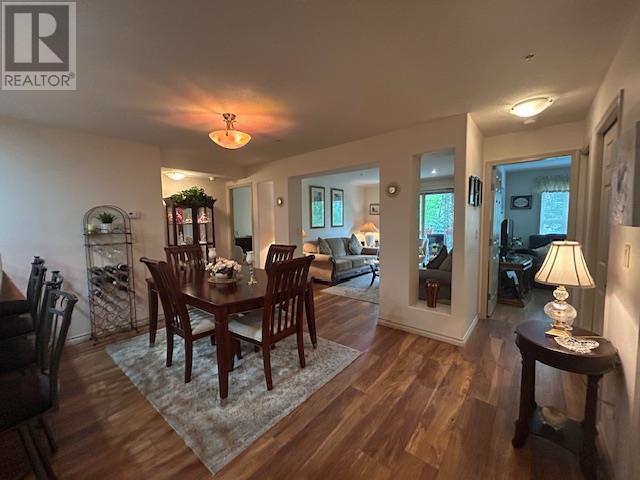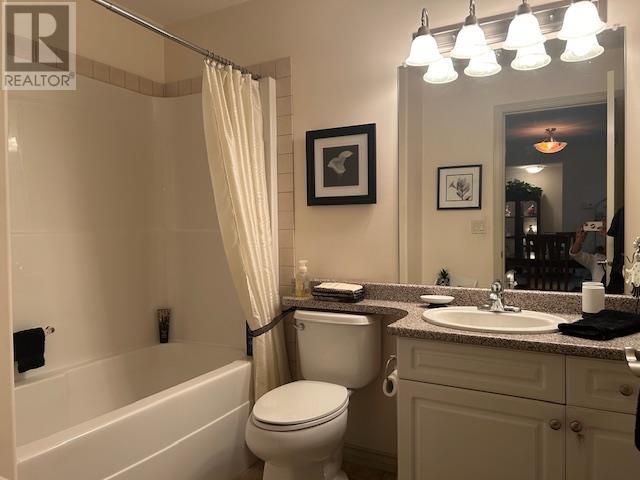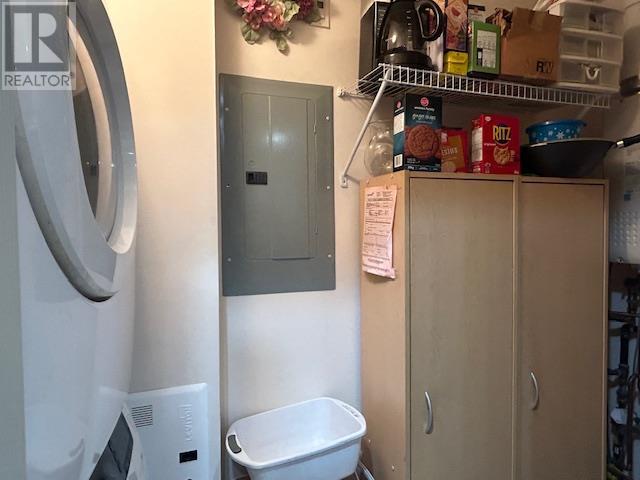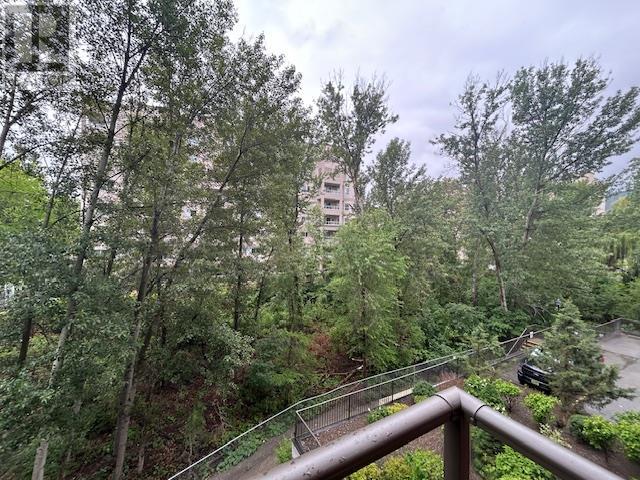2125 Atkinson Street Unit# 303 Penticton, British Columbia V2A 9E6
$449,900Maintenance, Insurance, Property Management, Other, See Remarks, Recreation Facilities, Sewer, Waste Removal
$457 Monthly
Maintenance, Insurance, Property Management, Other, See Remarks, Recreation Facilities, Sewer, Waste Removal
$457 MonthlyThis lovely South facing 2 bedrooms and 2 baths with a den features a spacious open floor plan. The floor plan has a nice size kitchen with storage off it and an island for four stools, a large dining room and into the open living room with a cozy gas fireplace. The master bedroom has a walk-in closet and ensuite bathroom, there is a spacious 2nd bedroom, and a den that makes a great office or hobby room. All stainless steel kitchen appliances and front loading washer and dryer. The patio is off the main living space to enjoy the Okanagan summer. Enjoy convenient living being walking distance to the Mall, grocery stores, the park, and more! The complex also has a recreation room, secured underground parking, large bike room, workshop for residents and a large common room. No Age restriction, 2 pets allowed and long term rentals allowed. (id:42365)
Property Details
| MLS® Number | 10314710 |
| Property Type | Single Family |
| Neigbourhood | Main South |
| Community Name | THE EXCELSIOR - ATHENS CREEK TOWERS |
| Community Features | Pets Allowed, Rentals Allowed With Restrictions |
| Features | Central Island, Balcony |
| Parking Space Total | 1 |
| Storage Type | Storage, Locker |
Building
| Bathroom Total | 2 |
| Bedrooms Total | 2 |
| Appliances | Range, Refrigerator, Dishwasher, Microwave, Washer |
| Constructed Date | 2010 |
| Cooling Type | Central Air Conditioning |
| Exterior Finish | Brick, Composite Siding |
| Fire Protection | Controlled Entry |
| Fireplace Fuel | Gas |
| Fireplace Present | Yes |
| Fireplace Type | Unknown |
| Flooring Type | Laminate |
| Heating Type | Forced Air, See Remarks |
| Roof Material | Steel |
| Roof Style | Unknown |
| Stories Total | 1 |
| Size Interior | 1040 Sqft |
| Type | Apartment |
| Utility Water | Municipal Water |
Parking
| See Remarks |
Land
| Acreage | No |
| Sewer | Municipal Sewage System |
| Size Total Text | Under 1 Acre |
| Zoning Type | Unknown |
Rooms
| Level | Type | Length | Width | Dimensions |
|---|---|---|---|---|
| Main Level | 3pc Ensuite Bath | Measurements not available | ||
| Main Level | 4pc Bathroom | Measurements not available | ||
| Main Level | Bedroom | 11' x 9'8'' | ||
| Main Level | Primary Bedroom | 14'6'' x 9'8'' | ||
| Main Level | Den | 9'6'' x 6'6'' | ||
| Main Level | Living Room | 11' x 12' | ||
| Main Level | Dining Room | 14'3'' x 11' | ||
| Main Level | Kitchen | 9'6'' x 8' |
https://www.realtor.ca/real-estate/26929255/2125-atkinson-street-unit-303-penticton-main-south

(250) 493-2244

484 Main Street
Penticton, British Columbia V2A 5C5
(250) 493-2244
(250) 492-6640
Interested?
Contact us for more information

