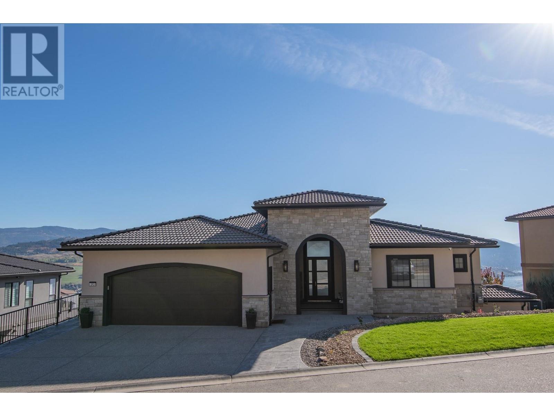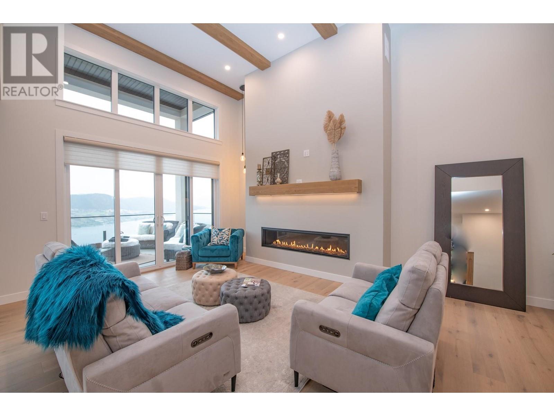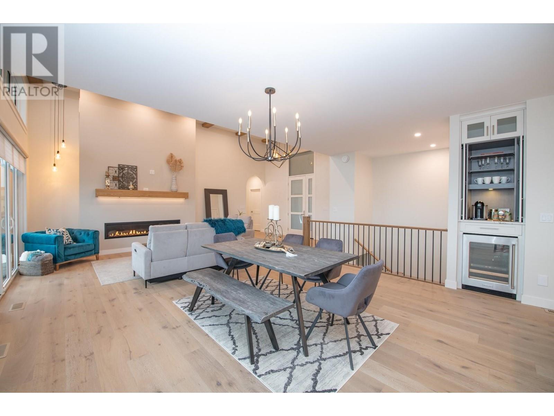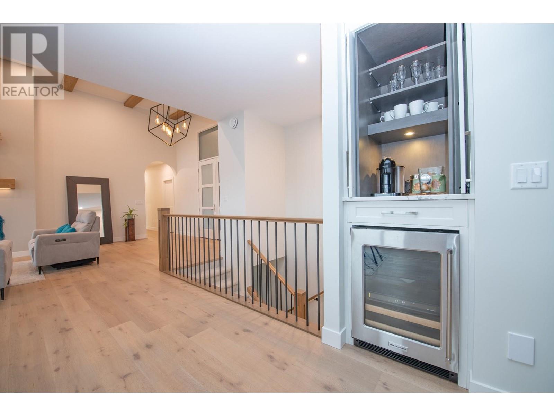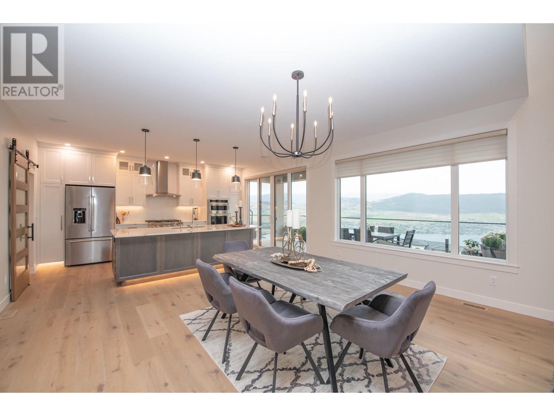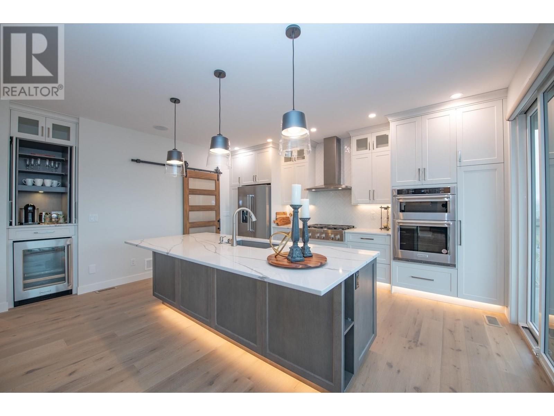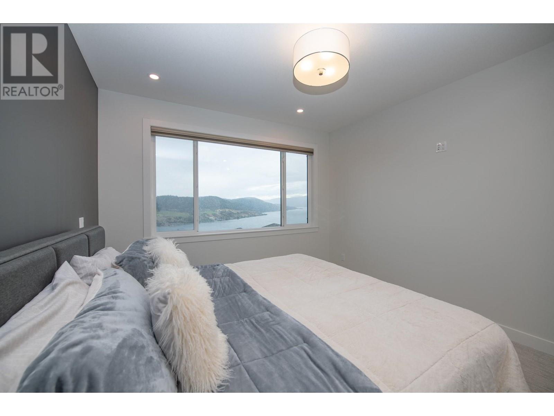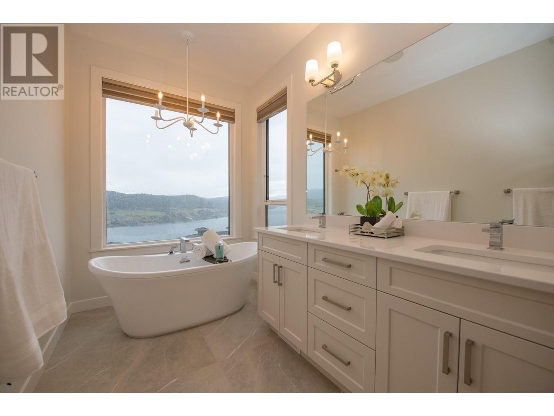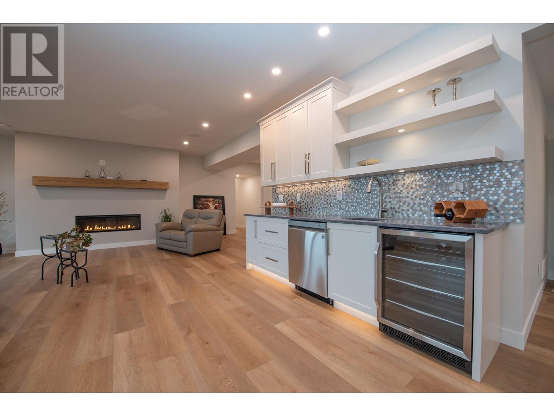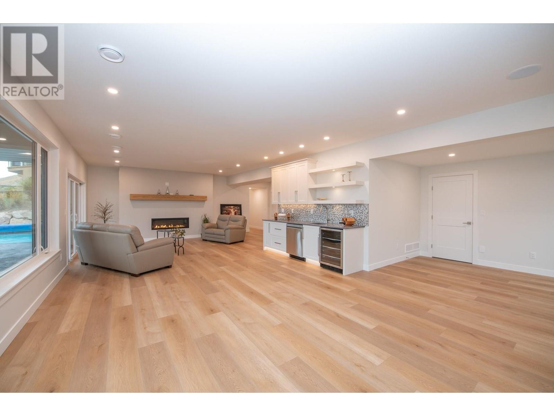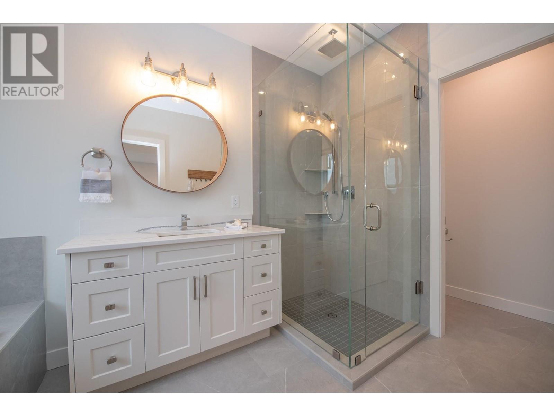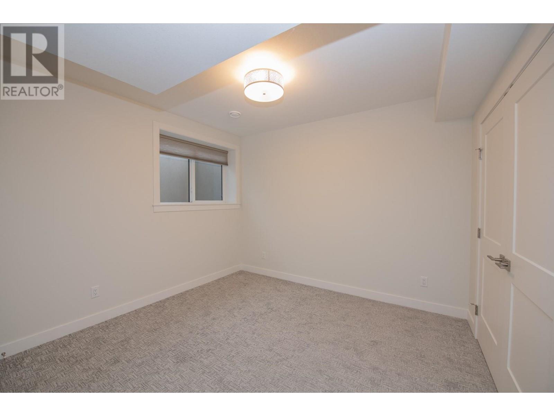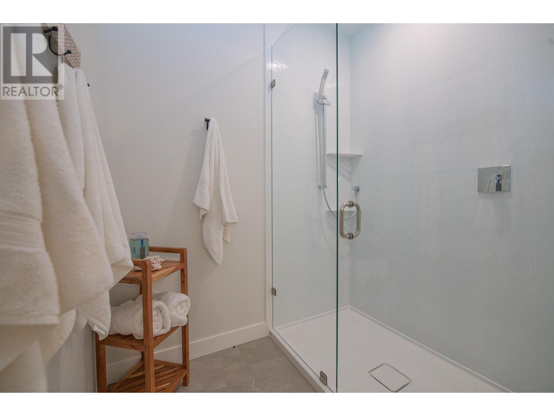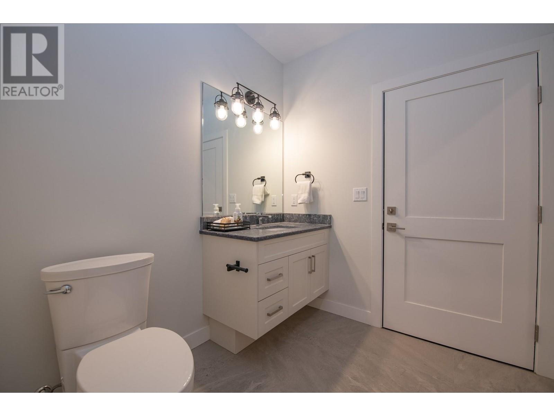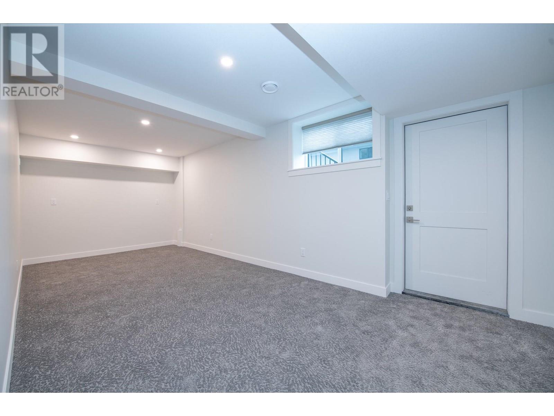212 Silversage Ridge Lane Vernon, British Columbia V1H 2J7
$1,948,000Maintenance, Reserve Fund Contributions
$275 Monthly
Maintenance, Reserve Fund Contributions
$275 MonthlyNew effective immediately very attractive price $1,948,000. Brand New High End Executive Rancher Built by Inspiration Homes with stunning views of Okanagan Lake from all major rooms. Located in the Watermark, one of the best gated communities, up in the Rise Development, this home will tick most of the boxes if you are looking for retirement living lifestyle or for families searching for biking, swimming, golfing, and hiking opportunities .The expansive main floor features a State of the Art Kitchen complete with Solid Surface Counter Tops, Built in Coffee bar area, and quality KitchenAid Appliances. The Large dining area, ideal for entertaining, and the spacious Living room all come complete with Oak Hardwood Floors and access to the expansive covered deck. The luxurious Master Bedroom completes the Main floor with a bright and cheerful 5 piece ensuite and a Lake View. Daylight Lower Level is designed for family entertainment and family fitness featuring: Exterior plunge pool, home gym area, media center, and a large wet bar (complete with wine cooler and dishwasher). Our Rise location is southwest facing and on a private dead end street with convenient access to the Rise Golf Experience and close to numerous trails for your walking and biking activities. This home is ready for immediate occupancy including fully landscaped yard and the pool fencing. Lower room conversion can assist in creating a 5th bedroom if requiredView this property at www.coldwellbankervernon.com (id:42365)
Open House
This property has open houses!
1:00 pm
Ends at:4:00 pm
Join us to view one of the premier properties in the gated community at "The Rise". Build by quality builder Inspiration Homes , features include heated outdoor pool, high end appliances, large covered deck overlooking the sparkling view,of Okanagan Lake
1:00 pm
Ends at:4:00 pm
Join us to view one of the premier properties in this gated community at the Rise. Built by Inspiration Homes .Features include swimming pool, high end appliances Large covered deck overlooking the sparkling view of Okanagan Lake.,
Property Details
| MLS® Number | 10303556 |
| Property Type | Single Family |
| Neigbourhood | Bella Vista |
| Community Name | Watermark |
| Community Features | Pets Allowed |
| Features | One Balcony |
| Parking Space Total | 4 |
| Pool Type | Inground Pool, Outdoor Pool |
| View Type | Lake View |
Building
| Bathroom Total | 3 |
| Bedrooms Total | 4 |
| Appliances | Refrigerator, Dishwasher, Dryer, Range - Gas, Microwave, Washer, Oven - Built-in |
| Architectural Style | Ranch |
| Basement Type | Full |
| Constructed Date | 2023 |
| Construction Style Attachment | Detached |
| Cooling Type | Central Air Conditioning |
| Exterior Finish | Stone, Stucco |
| Fireplace Present | Yes |
| Fireplace Type | Insert |
| Flooring Type | Hardwood, Wood, Tile, Vinyl |
| Heating Type | Forced Air, See Remarks |
| Roof Material | Tile |
| Roof Style | Unknown |
| Stories Total | 2 |
| Size Interior | 3985 Sqft |
| Type | House |
| Utility Water | Community Water User's Utility |
Parking
| Attached Garage | 2 |
Land
| Acreage | No |
| Fence Type | Fence |
| Landscape Features | Underground Sprinkler |
| Sewer | Municipal Sewage System |
| Size Frontage | 25 Ft |
| Size Irregular | 0.23 |
| Size Total | 0.23 Ac|under 1 Acre |
| Size Total Text | 0.23 Ac|under 1 Acre |
| Zoning Type | Unknown |
Rooms
| Level | Type | Length | Width | Dimensions |
|---|---|---|---|---|
| Basement | Bedroom | 11' x 11' | ||
| Basement | Utility Room | 14'10'' x 13'5'' | ||
| Basement | 3pc Bathroom | 7'2'' x 12'9'' | ||
| Basement | Media | 13'5'' x 22'5'' | ||
| Basement | Foyer | 11'4'' x 12'10'' | ||
| Basement | Bedroom | 11'4'' x 18'4'' | ||
| Basement | Great Room | 13'8'' x 24'10'' | ||
| Basement | Family Room | 25'4'' x 24'10'' | ||
| Main Level | 3pc Bathroom | 6'10'' x 9'2'' | ||
| Main Level | Bedroom | 11'8'' x 12'2'' | ||
| Main Level | 5pc Ensuite Bath | 6'10'' x 15'2'' | ||
| Main Level | Primary Bedroom | 11'8'' x 18'9'' | ||
| Main Level | Laundry Room | 16'3'' x 7'8'' | ||
| Main Level | Living Room | 13'8'' x 24'10'' | ||
| Main Level | Dining Room | 10'3'' x 16'11'' | ||
| Main Level | Kitchen | 4'9'' x 16'11'' |
https://www.realtor.ca/real-estate/26486892/212-silversage-ridge-lane-vernon-bella-vista

3405 27 St
Vernon, British Columbia V1T 4W8
(250) 549-2103
(250) 549-2106
executivesrealty.c21.ca/
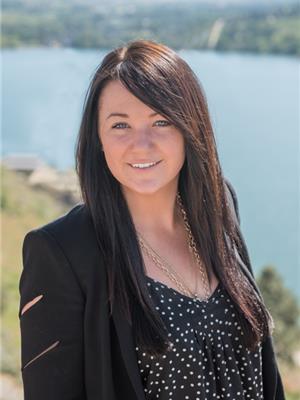

3405 27 Street
Vernon, British Columbia V1T 4W8
(250) 549-1233
Interested?
Contact us for more information

