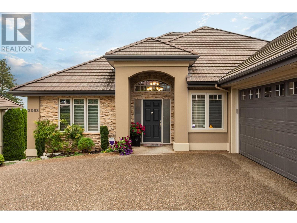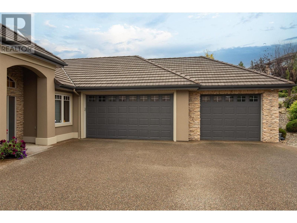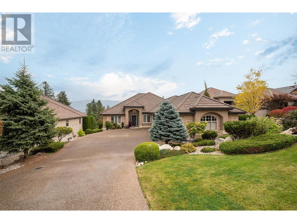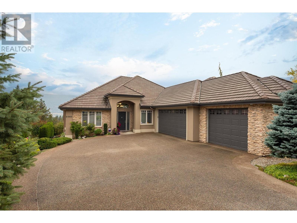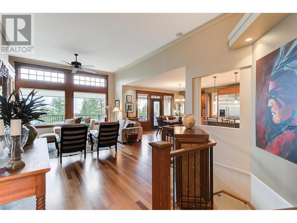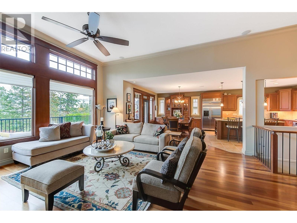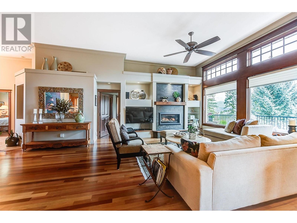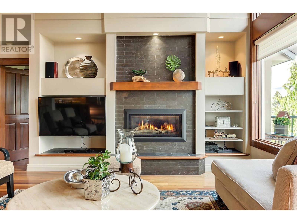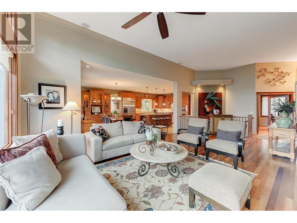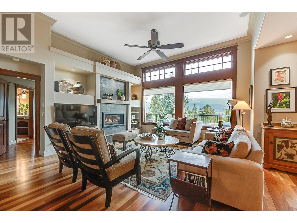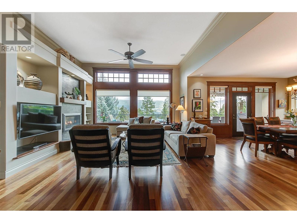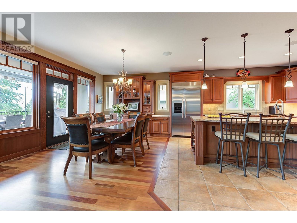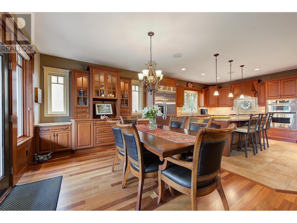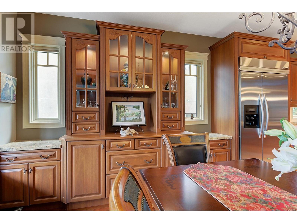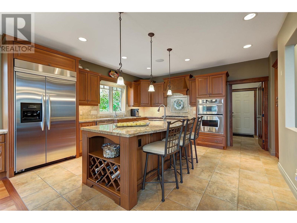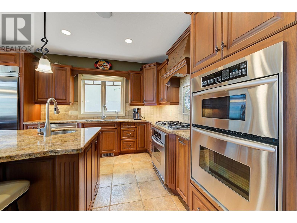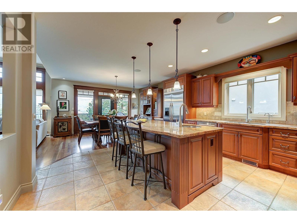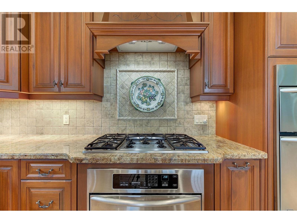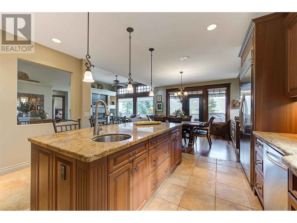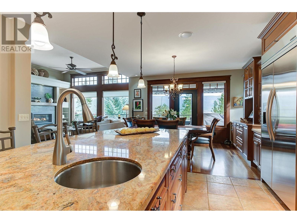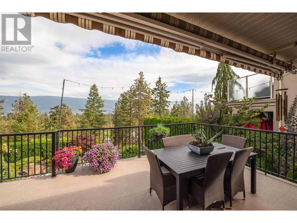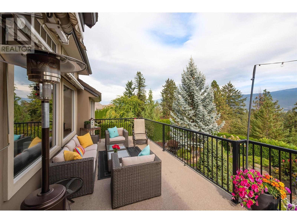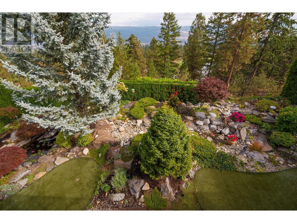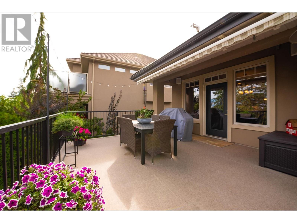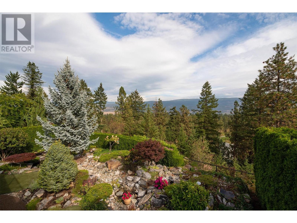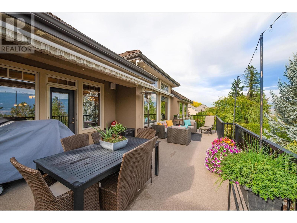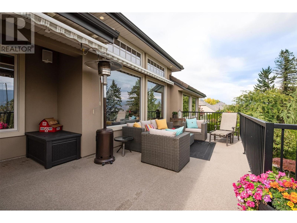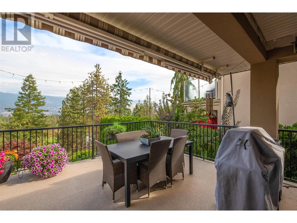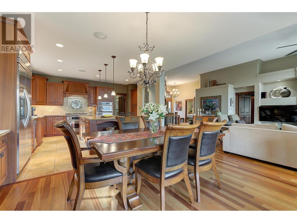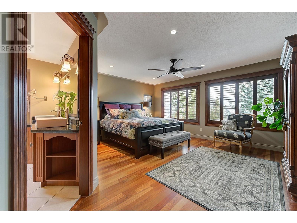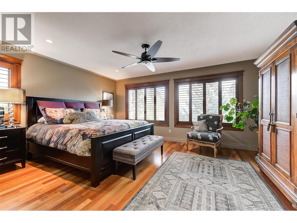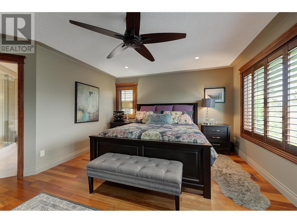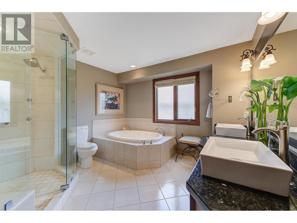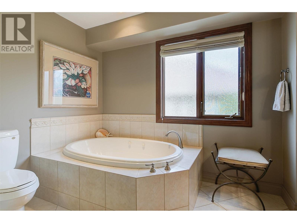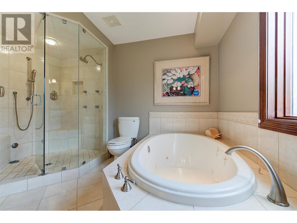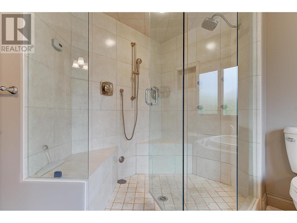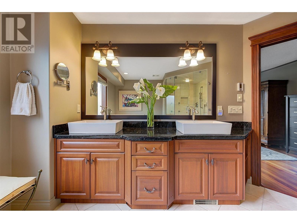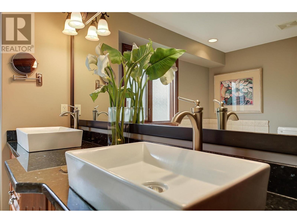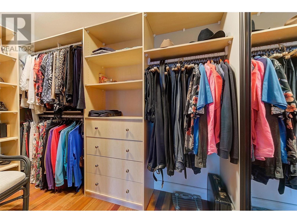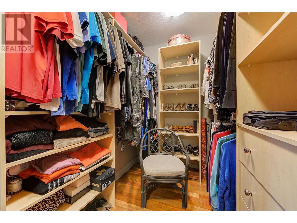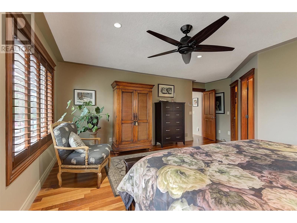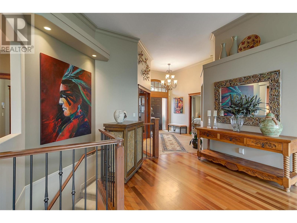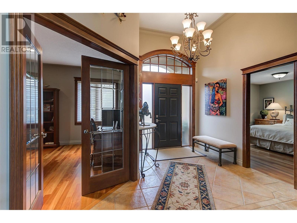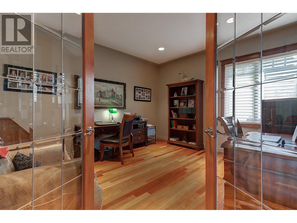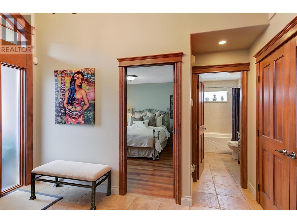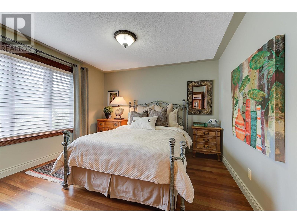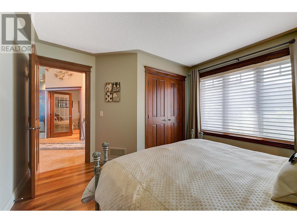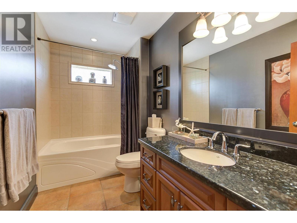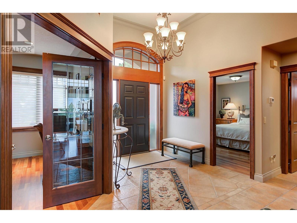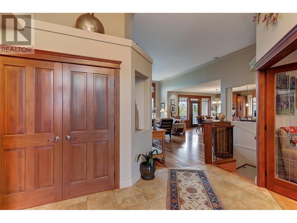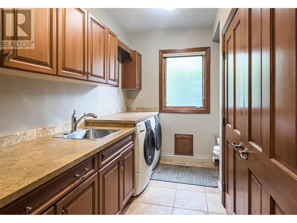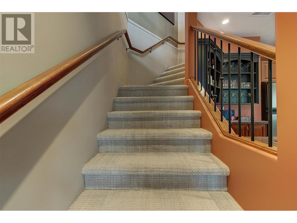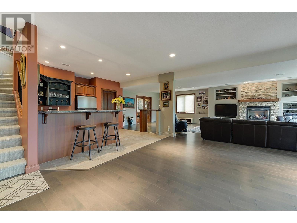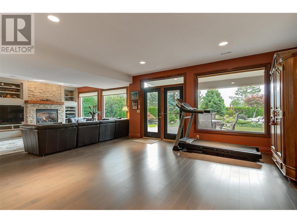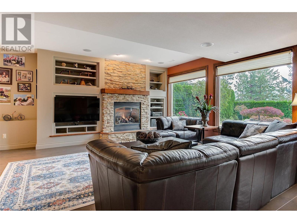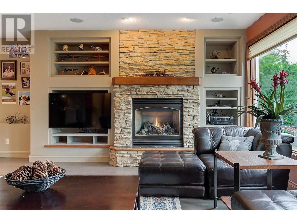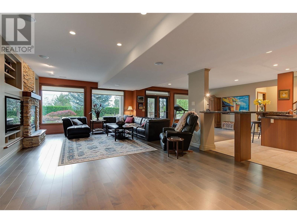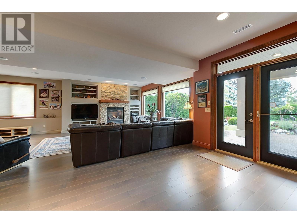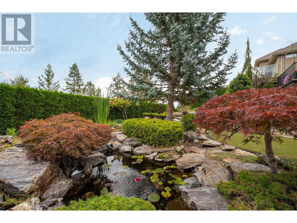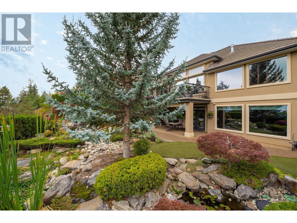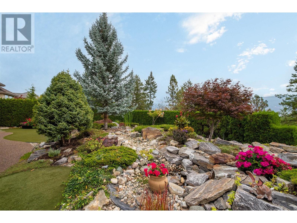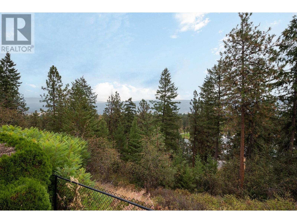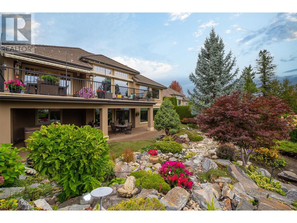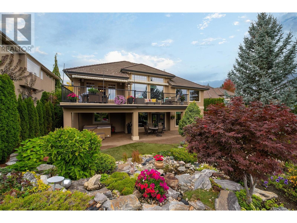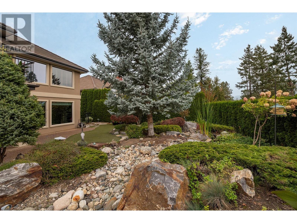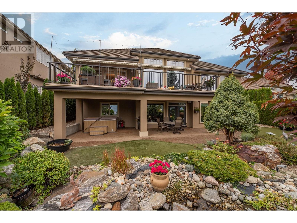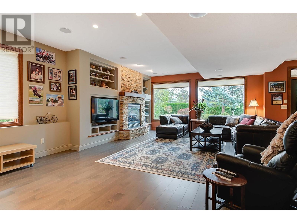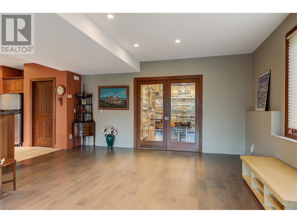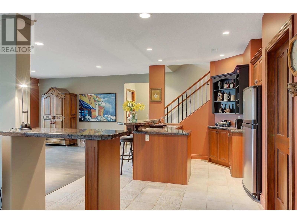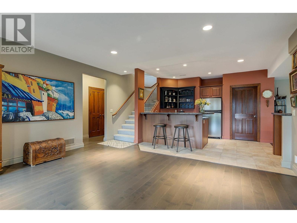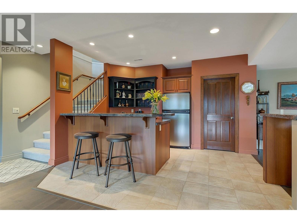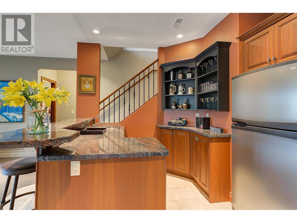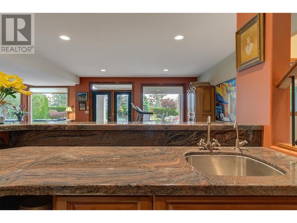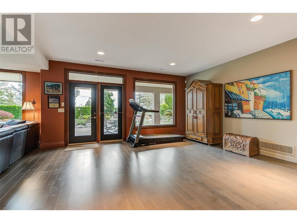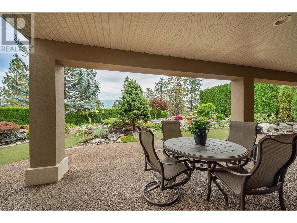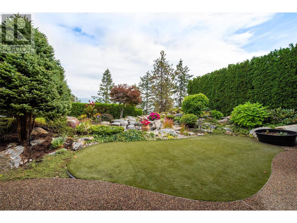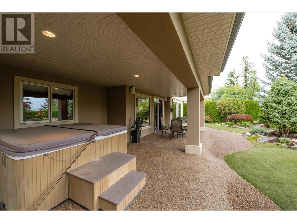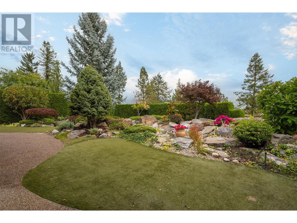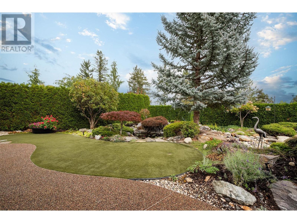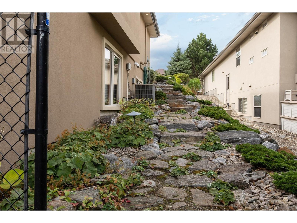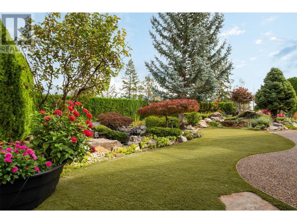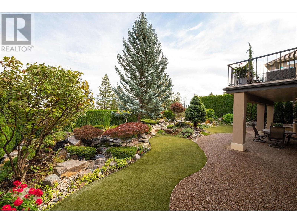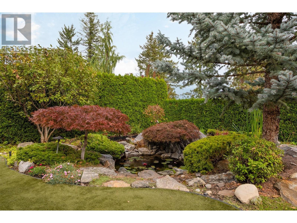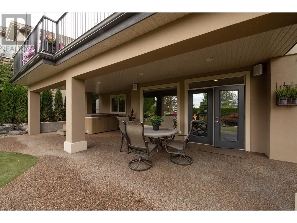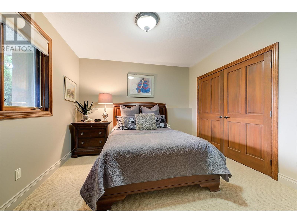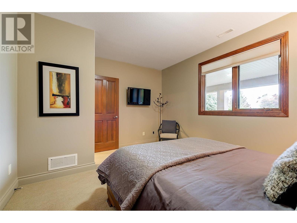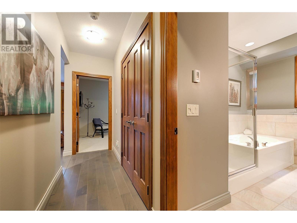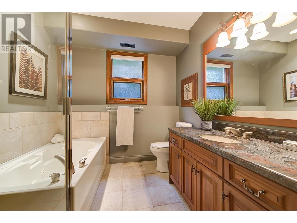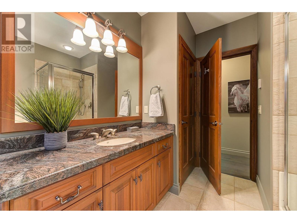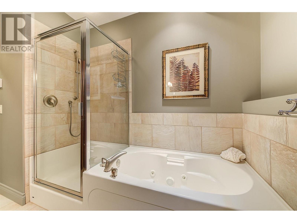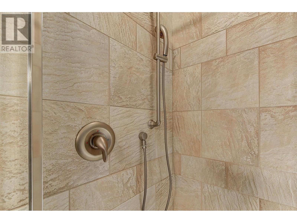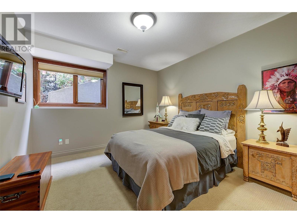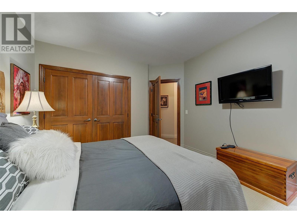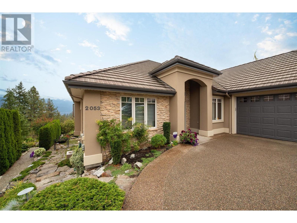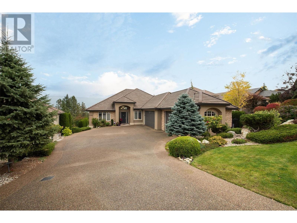2053 Capistrano Drive Kelowna, British Columbia V1V 2N1
$1,499,900
Absolutely stunning home within Quail Ridge Golf Community. Nestled on over.5 of an acre, this private setting boasts over 3800 sqft of living space complete with a triple garage. Main level of this rancher walkout features an elegant kitchen with loads of cabinets, large island, granite countertops, stainless appliances including 2 ovens. With its open concept, entertaining guests from the living room and dining space is seamless. You'll love the oversized deck perfect for BBQ & Morning coffee. Office & two bedrooms on the main floor, primary bedroom with steam shower, jetted tub & large double vanity. Follow the staircase to the lower floor where you will find the recreational area complete with built-in bar, billiard area, 2 bedrooms, gym/hobby room and storage area. Then access to a beautiful lower deck space with hot tub that seats for 8. Lavishly landscape grounds...impeccable attention to detail inside and out. (id:42365)
Property Details
| MLS® Number | 10311245 |
| Property Type | Single Family |
| Neigbourhood | University District |
| Amenities Near By | Golf Nearby, Airport, Park, Shopping |
| Features | Private Setting, Central Island, One Balcony |
| Parking Space Total | 6 |
| View Type | Mountain View, Valley View |
Building
| Bathroom Total | 3 |
| Bedrooms Total | 4 |
| Appliances | Refrigerator, Dishwasher, Dryer, Range - Gas, Microwave, Hood Fan, Washer, Oven - Built-in |
| Architectural Style | Ranch |
| Basement Type | Full |
| Constructed Date | 2003 |
| Construction Style Attachment | Detached |
| Cooling Type | Central Air Conditioning |
| Exterior Finish | Stucco |
| Fire Protection | Security System |
| Fireplace Fuel | Gas |
| Fireplace Present | Yes |
| Fireplace Type | Unknown |
| Flooring Type | Hardwood, Tile |
| Heating Type | Forced Air, See Remarks |
| Roof Material | Tile |
| Roof Style | Unknown |
| Stories Total | 2 |
| Size Interior | 3844 Sqft |
| Type | House |
| Utility Water | Municipal Water |
Parking
| See Remarks | |
| Attached Garage | 3 |
Land
| Acreage | No |
| Fence Type | Fence |
| Land Amenities | Golf Nearby, Airport, Park, Shopping |
| Landscape Features | Landscaped, Underground Sprinkler |
| Sewer | Municipal Sewage System |
| Size Frontage | 67 Ft |
| Size Irregular | 0.6 |
| Size Total | 0.6 Ac|under 1 Acre |
| Size Total Text | 0.6 Ac|under 1 Acre |
| Zoning Type | Unknown |
Rooms
| Level | Type | Length | Width | Dimensions |
|---|---|---|---|---|
| Basement | Utility Room | 12'7'' x 9'4'' | ||
| Basement | Storage | 15'3'' x 12'8'' | ||
| Basement | Full Bathroom | 7'10'' x 10'8'' | ||
| Basement | Bedroom | 11'5'' x 13' | ||
| Basement | Bedroom | 11'7'' x 14'6'' | ||
| Basement | Other | 12'7'' x 13'1'' | ||
| Basement | Recreation Room | 28'5'' x 33'10'' | ||
| Main Level | Full Bathroom | 5'5'' x 10'3'' | ||
| Main Level | Bedroom | 11'9'' x 12'10'' | ||
| Main Level | 5pc Ensuite Bath | 11'2'' x 12'2'' | ||
| Main Level | Primary Bedroom | 18'3'' x 17'6'' | ||
| Main Level | Foyer | 14'8'' x 14'10'' | ||
| Main Level | Den | 13'7'' x 12'5'' | ||
| Main Level | Laundry Room | 8'2'' x 10'5'' | ||
| Main Level | Dining Room | 10'10'' x 15'4'' | ||
| Main Level | Kitchen | 15'3'' x 17'2'' | ||
| Main Level | Living Room | 25'1'' x 16'10'' |
https://www.realtor.ca/real-estate/26808514/2053-capistrano-drive-kelowna-university-district

(250) 575-3827

#1 - 1890 Cooper Road
Kelowna, British Columbia V1Y 8B7
(250) 860-1100
(250) 860-0595
https://royallepagekelowna.com/
Interested?
Contact us for more information

