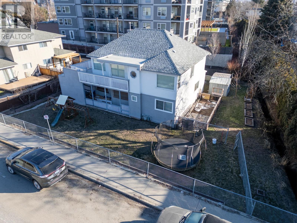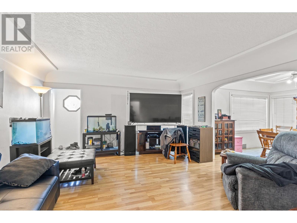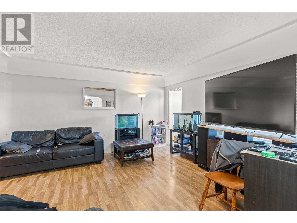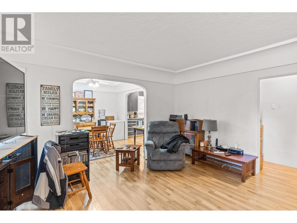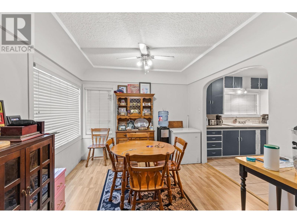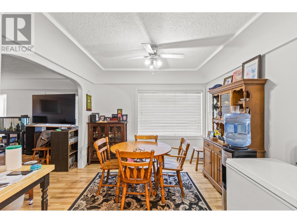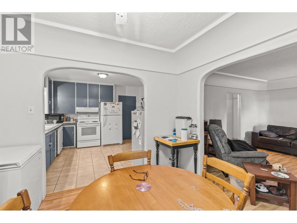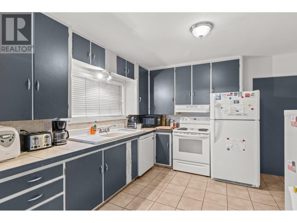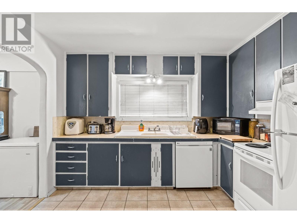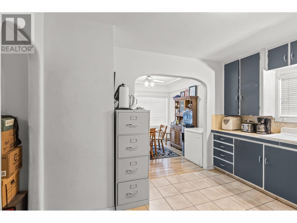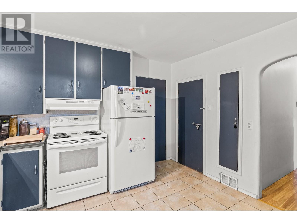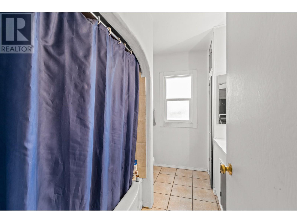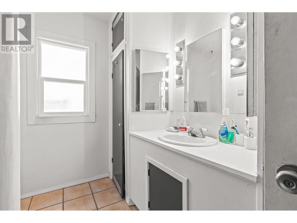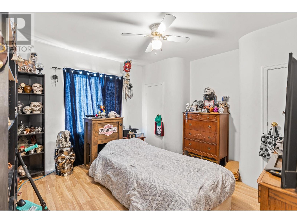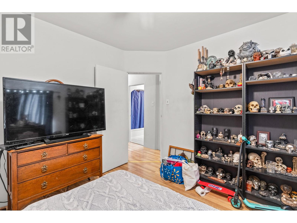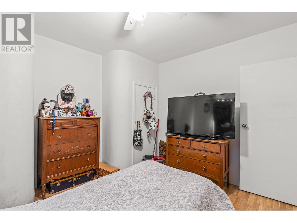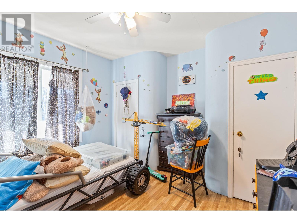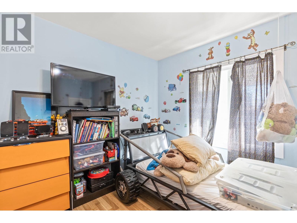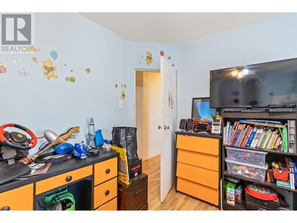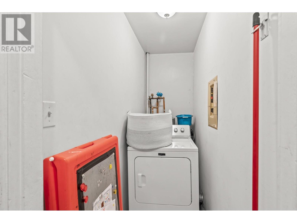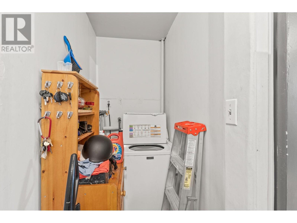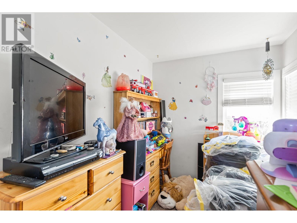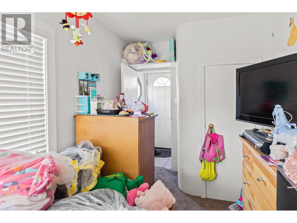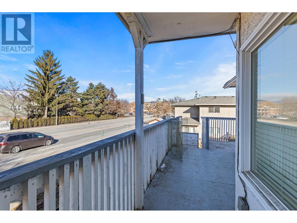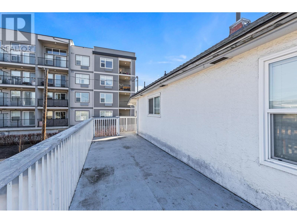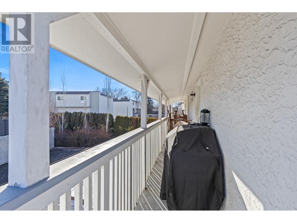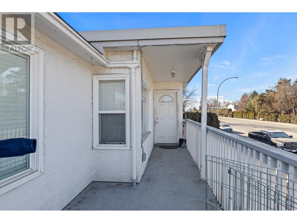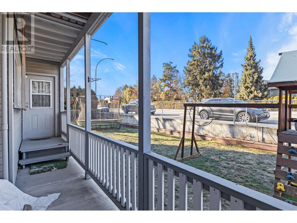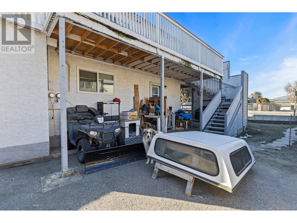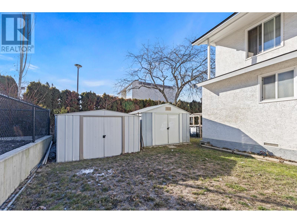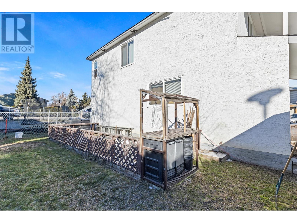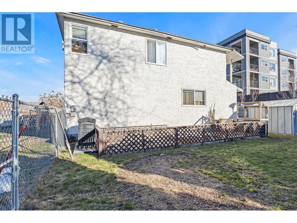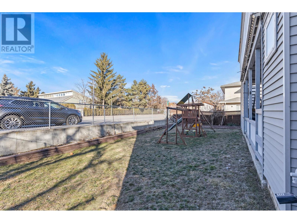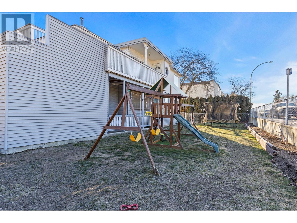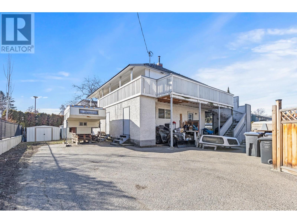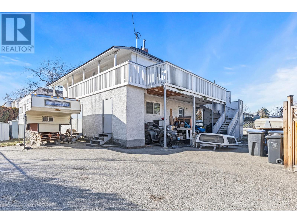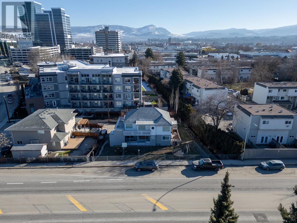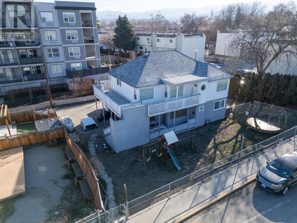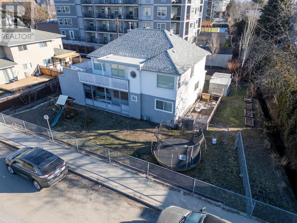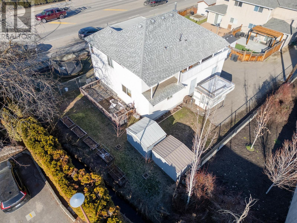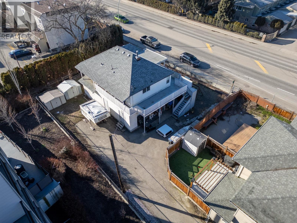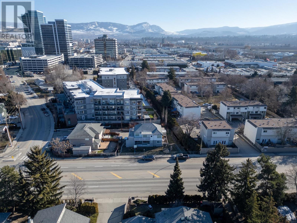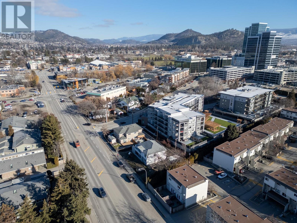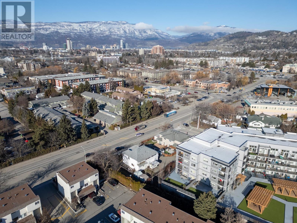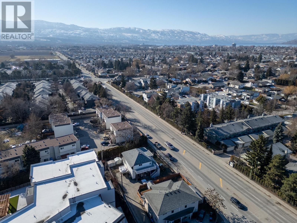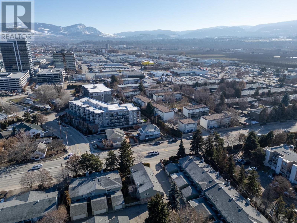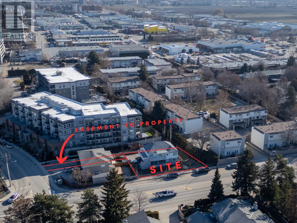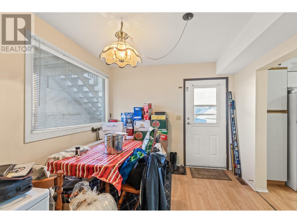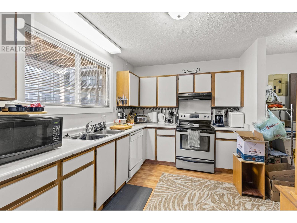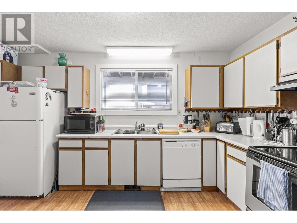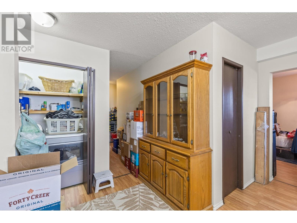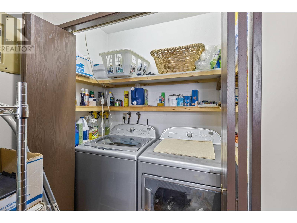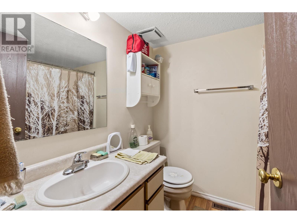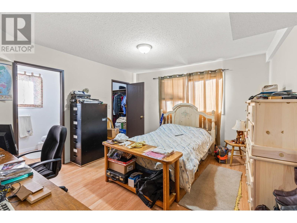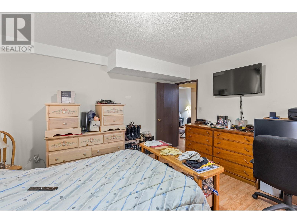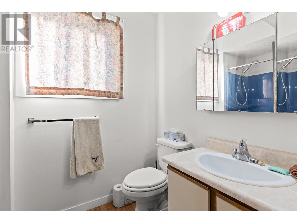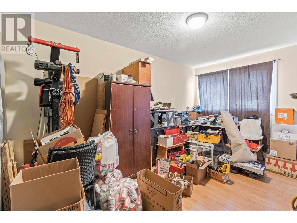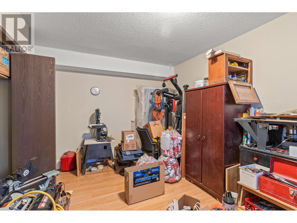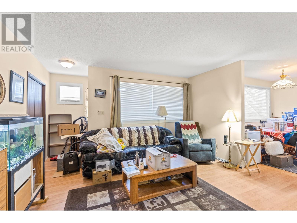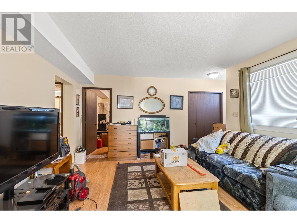1947/1949 Burtch Road Kelowna, British Columbia V1B 4B4
$900,000
Unlock the potential of this versatile property in Kelowna, designed to support both immediate rental opportunities and extensive development. Zoned UC2 within the 2040 OCP's Capri Core neighbourhood, this site is approved for up to 12-storey developments, offering a remarkable chance for growth. First-time buyers will find this property especially attractive due to its dual-suite configuration—featuring a legal 3-bedroom suite upstairs and a 2-bedroom suite downstairs—providing a valuable mortgage helper. This setup not only helps in managing mortgage payments but also in building equity while planning future developments. The property promises reliable income generation, making it an excellent buy-and-hold opportunity. Buyers should verify with the city to ensure the property suits their specific needs. (id:42365)
Property Details
| MLS® Number | 10311258 |
| Property Type | Single Family |
| Neigbourhood | Springfield/Spall |
| Parking Space Total | 4 |
| Water Front Type | Waterfront On Creek |
Building
| Bathroom Total | 3 |
| Bedrooms Total | 5 |
| Constructed Date | 1940 |
| Construction Style Attachment | Detached |
| Heating Type | Forced Air |
| Stories Total | 2 |
| Size Interior | 2225 Sqft |
| Type | House |
| Utility Water | Municipal Water |
Land
| Acreage | No |
| Sewer | Municipal Sewage System |
| Size Irregular | 0.16 |
| Size Total | 0.16 Ac|under 1 Acre |
| Size Total Text | 0.16 Ac|under 1 Acre |
| Surface Water | Creeks |
| Zoning Type | Unknown |
Rooms
| Level | Type | Length | Width | Dimensions |
|---|---|---|---|---|
| Second Level | Living Room | 15'1'' x 14'1'' | ||
| Second Level | Dining Room | 10'2'' x 10'8'' | ||
| Second Level | Bedroom | 11'4'' x 12' | ||
| Second Level | Primary Bedroom | 12'3'' x 12'1'' | ||
| Second Level | Kitchen | 11'3'' x 12'2'' | ||
| Second Level | Bedroom | 7'2'' x 12'1'' | ||
| Second Level | 4pc Bathroom | 9'4'' x 7'4'' | ||
| Main Level | Storage | 3'1'' x 12'7'' | ||
| Main Level | Utility Room | 4'10'' x 10'2'' | ||
| Main Level | Living Room | 13'2'' x 14'1'' | ||
| Main Level | Kitchen | 14'10'' x 12'5'' | ||
| Main Level | Bedroom | 16'3'' x 12'2'' | ||
| Main Level | 4pc Bathroom | 6'2'' x 7'4'' | ||
| Main Level | Storage | 3'1'' x 12'10'' | ||
| Main Level | Primary Bedroom | 12'9'' x 14'1'' | ||
| Main Level | Laundry Room | 6'2'' x 2'8'' | ||
| Main Level | Dining Room | 10'10'' x 7'3'' | ||
| Main Level | 4pc Ensuite Bath | 5'4'' x 7'11'' |
https://www.realtor.ca/real-estate/26808512/19471949-burtch-road-kelowna-springfieldspall

Personal Real Estate Corporation
(250) 317-9410

100 - 1553 Harvey Avenue
Kelowna, British Columbia V1Y 6G1
(250) 717-5000
(250) 861-8462
Interested?
Contact us for more information

