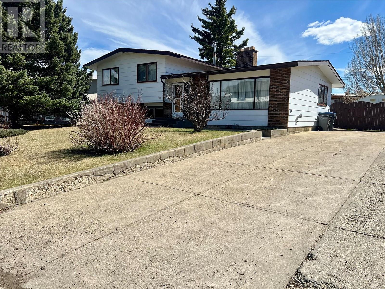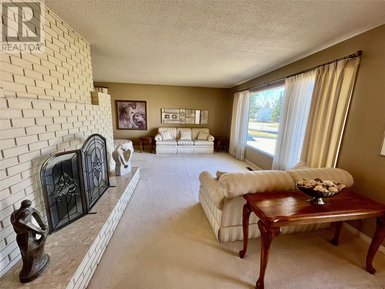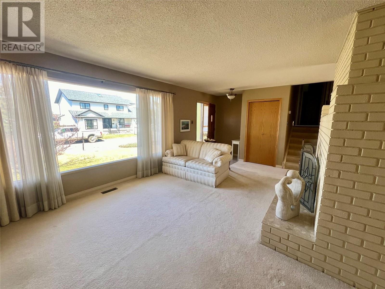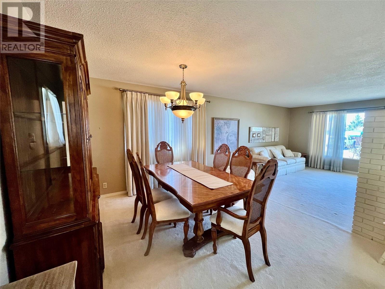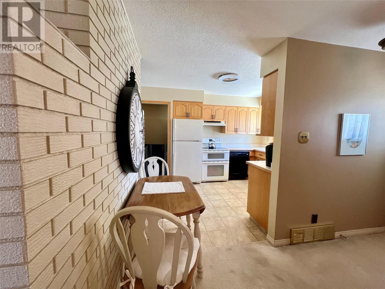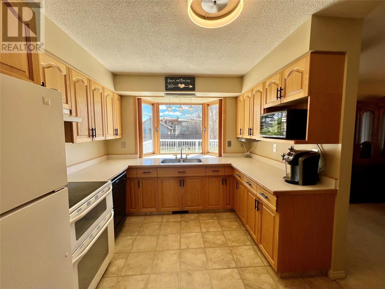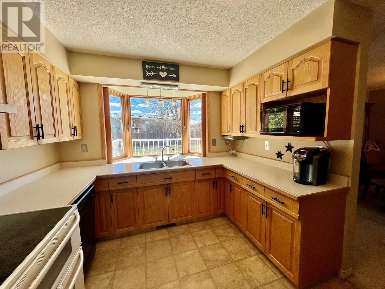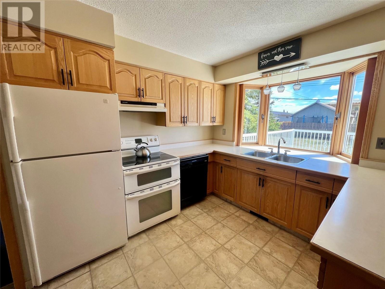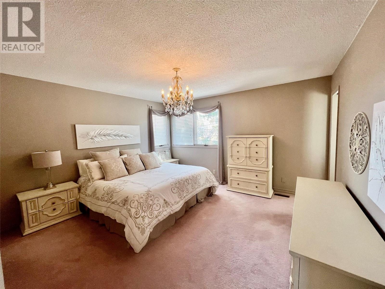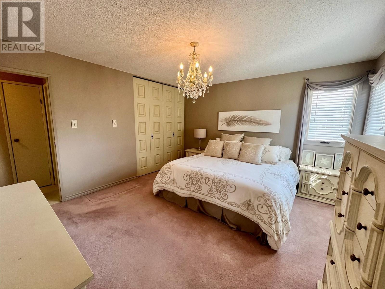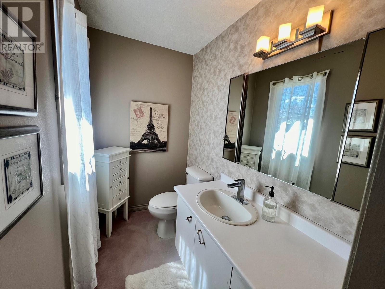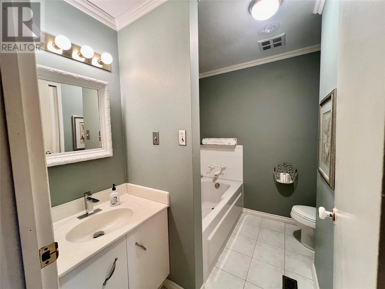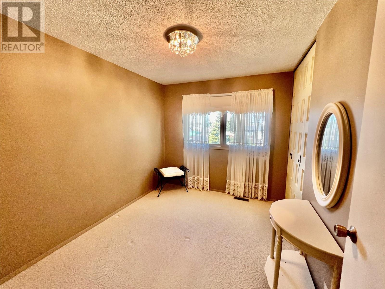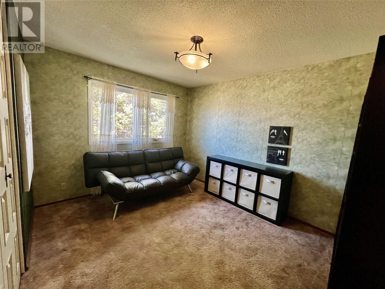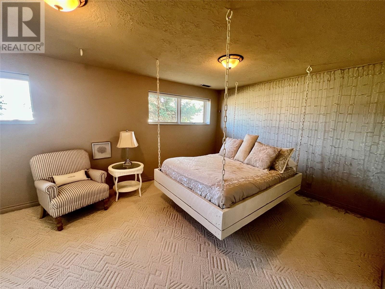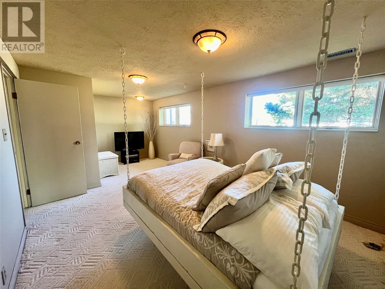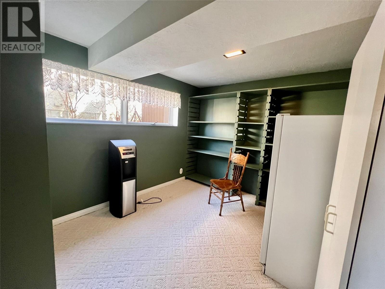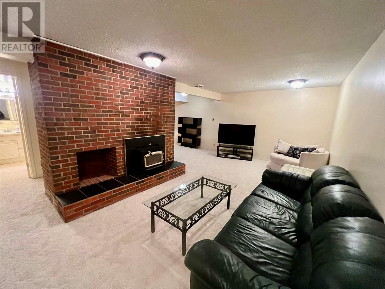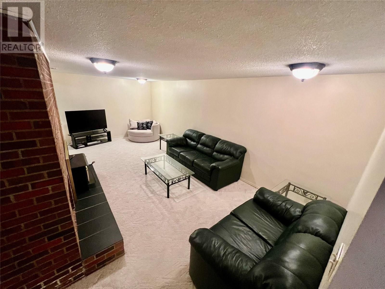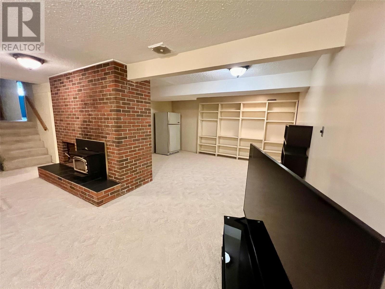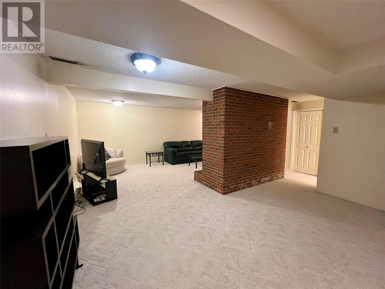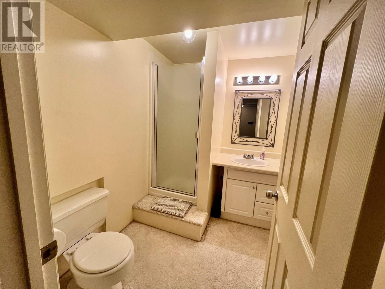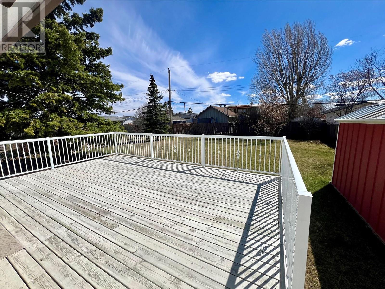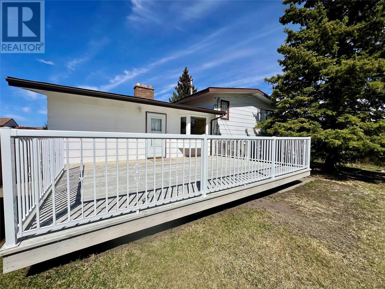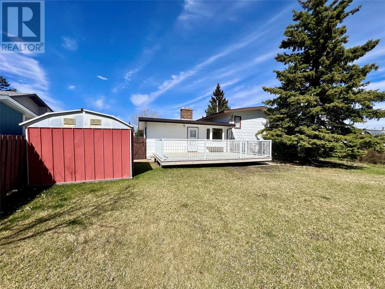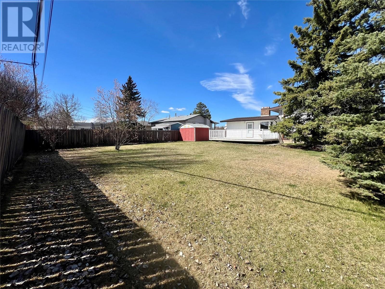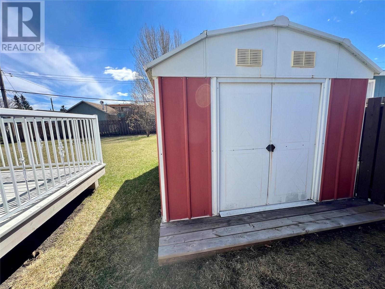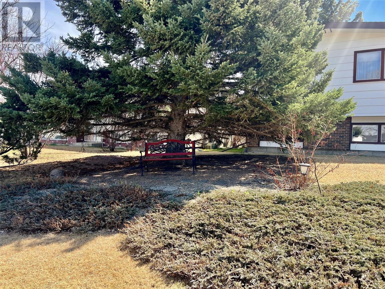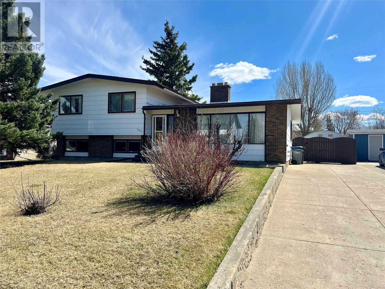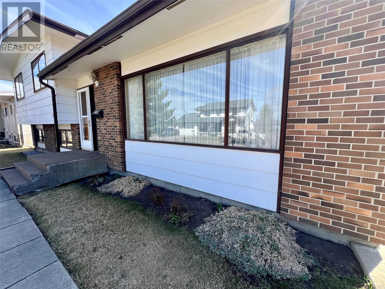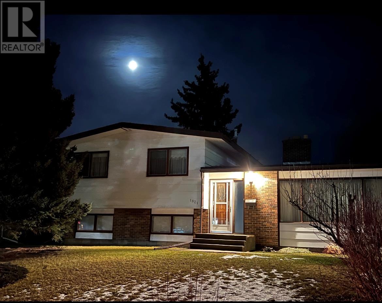1821 Aspen Drive Dawson Creek, British Columbia V1G 2S5
$379,000
This custom built 4 level split home is located in the desirable Willowbrook area. This home is elegantly decorated in warm tones and is very unique. Upstairs there are 3 generous sized bedroom and the Primary bedroom with ensuite . The main floor open concept is wonderful for entertaining, with a central beautiful brick wood burning fireplace . The third level with guest bedroom and reading nook, play room and laundry conveniently located . On the lower 4th level is the theatre room and the third bathroom. This home has a wonderful back yard , sundeck and is fully fenced . With ample paved parking , a mature front yard with flower beds, this is home is everything one could ask for . (id:42365)
Property Details
| MLS® Number | 10304488 |
| Property Type | Single Family |
| Neigbourhood | Dawson Creek |
| Parking Space Total | 2 |
Building
| Bathroom Total | 3 |
| Bedrooms Total | 4 |
| Appliances | Refrigerator, Dishwasher, Dryer, Range - Electric, Oven, Washer |
| Architectural Style | Split Level Entry |
| Constructed Date | 1970 |
| Construction Style Attachment | Detached |
| Construction Style Split Level | Other |
| Exterior Finish | Brick, Wood |
| Fireplace Fuel | Wood |
| Fireplace Present | Yes |
| Fireplace Type | Unknown |
| Flooring Type | Carpeted, Linoleum |
| Half Bath Total | 1 |
| Heating Type | Forced Air, See Remarks |
| Roof Material | Asphalt Shingle |
| Roof Style | Unknown |
| Stories Total | 4 |
| Size Interior | 2316 Sqft |
| Type | House |
| Utility Water | Municipal Water |
Parking
| Surfaced |
Land
| Acreage | No |
| Sewer | Municipal Sewage System |
| Size Irregular | 0.2 |
| Size Total | 0.2 Ac|under 1 Acre |
| Size Total Text | 0.2 Ac|under 1 Acre |
| Zoning Type | Unknown |
Rooms
| Level | Type | Length | Width | Dimensions |
|---|---|---|---|---|
| Second Level | 4pc Bathroom | 8' x 6' | ||
| Second Level | 2pc Ensuite Bath | 8'4'' x 4'8'' | ||
| Second Level | Bedroom | 11'5'' x 12'6'' | ||
| Second Level | Bedroom | 11'2'' x 9' | ||
| Second Level | Primary Bedroom | 13'5'' x 15' | ||
| Third Level | Laundry Room | 9'8'' x 10'7'' | ||
| Third Level | Playroom | 10'2'' x 10'4'' | ||
| Third Level | Other | 8'5'' x 7'9'' | ||
| Third Level | Bedroom | 12' x 14'5'' | ||
| Fourth Level | 3pc Bathroom | 8'3'' x 6' | ||
| Fourth Level | Family Room | 22'7'' x 24'1'' | ||
| Main Level | Kitchen | 10'9'' x 12'5'' | ||
| Main Level | Dining Room | 14'1'' x 12'1'' | ||
| Main Level | Living Room | 22'4'' x 14'5'' |
https://www.realtor.ca/real-estate/26519837/1821-aspen-drive-dawson-creek-dawson-creek
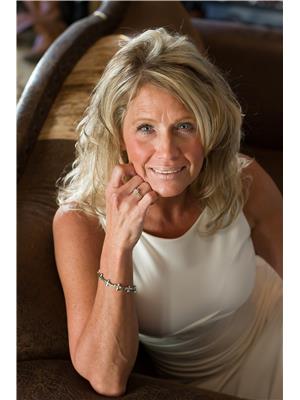
1 - 928 103 Ave
Dawson Creek, British Columbia V1G 2G3
(250) 782-0200
Interested?
Contact us for more information

