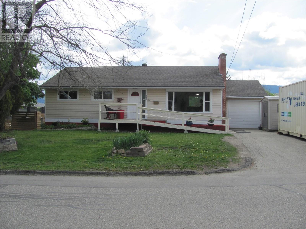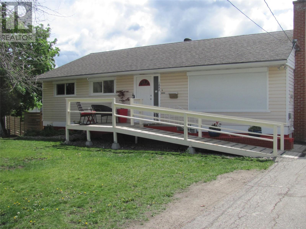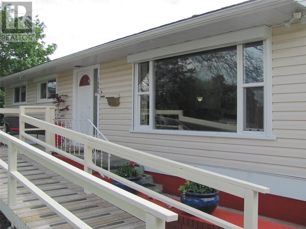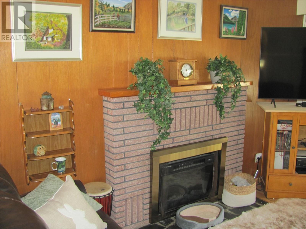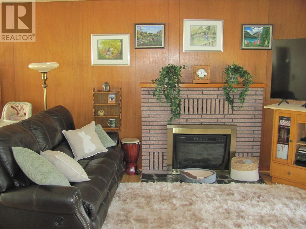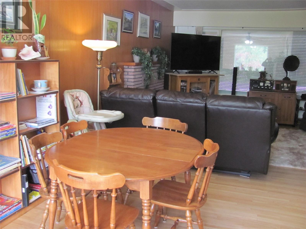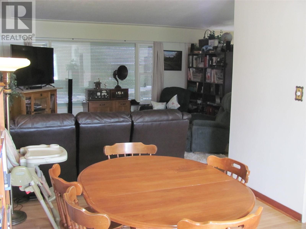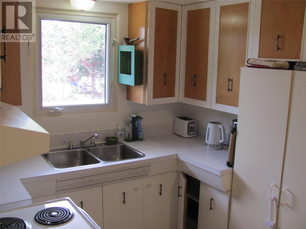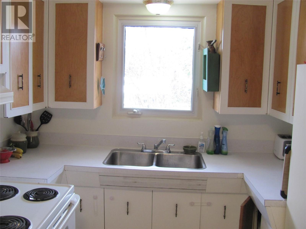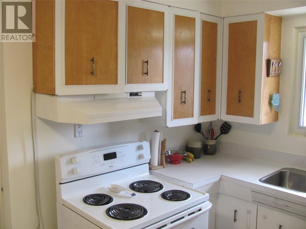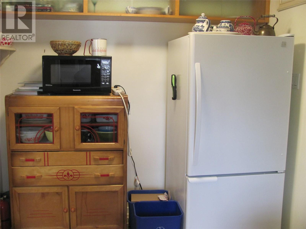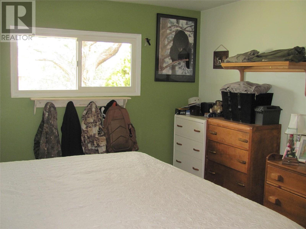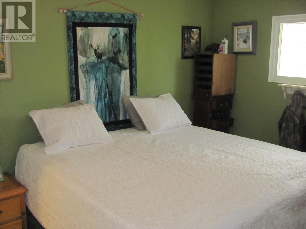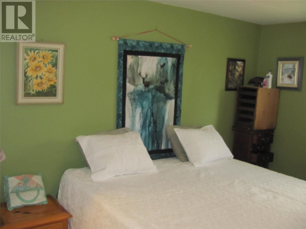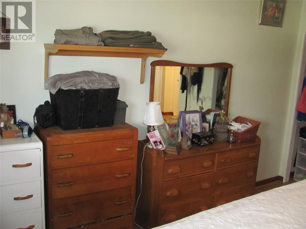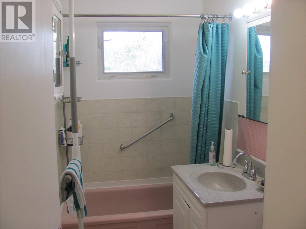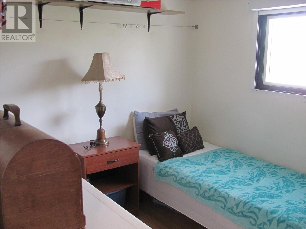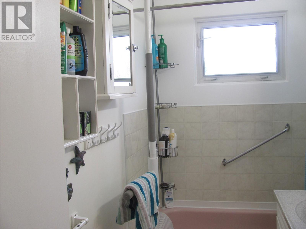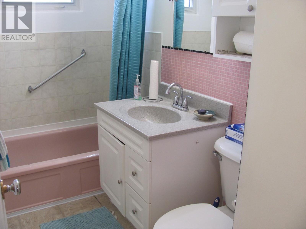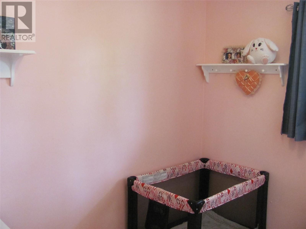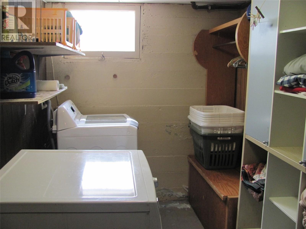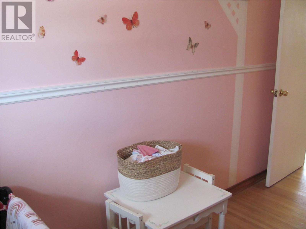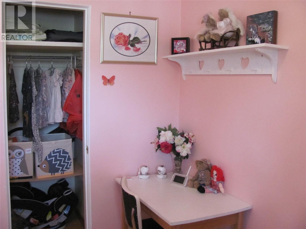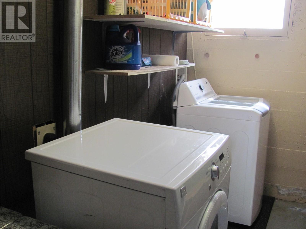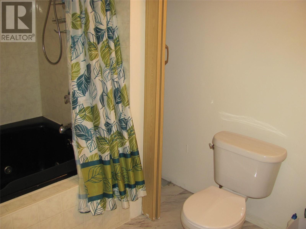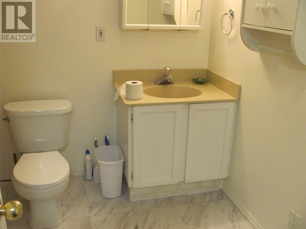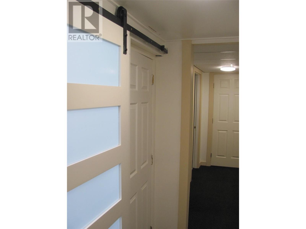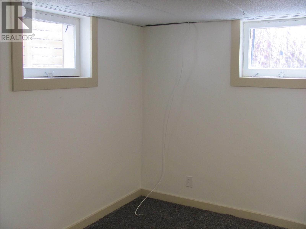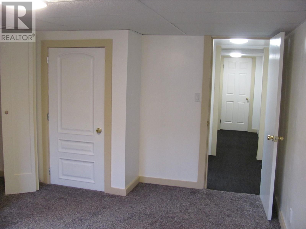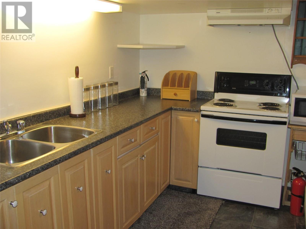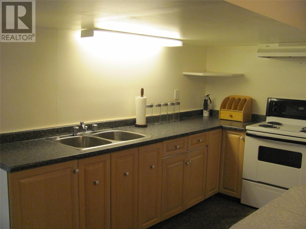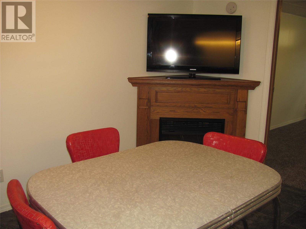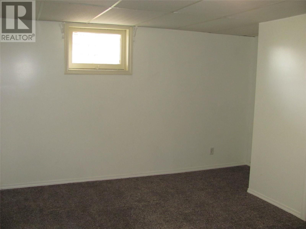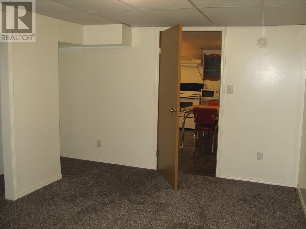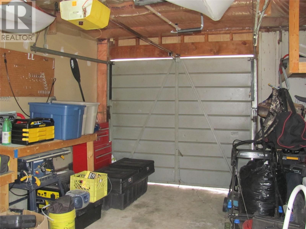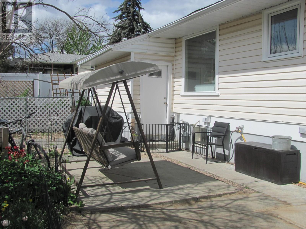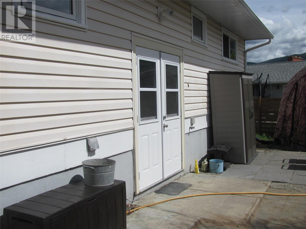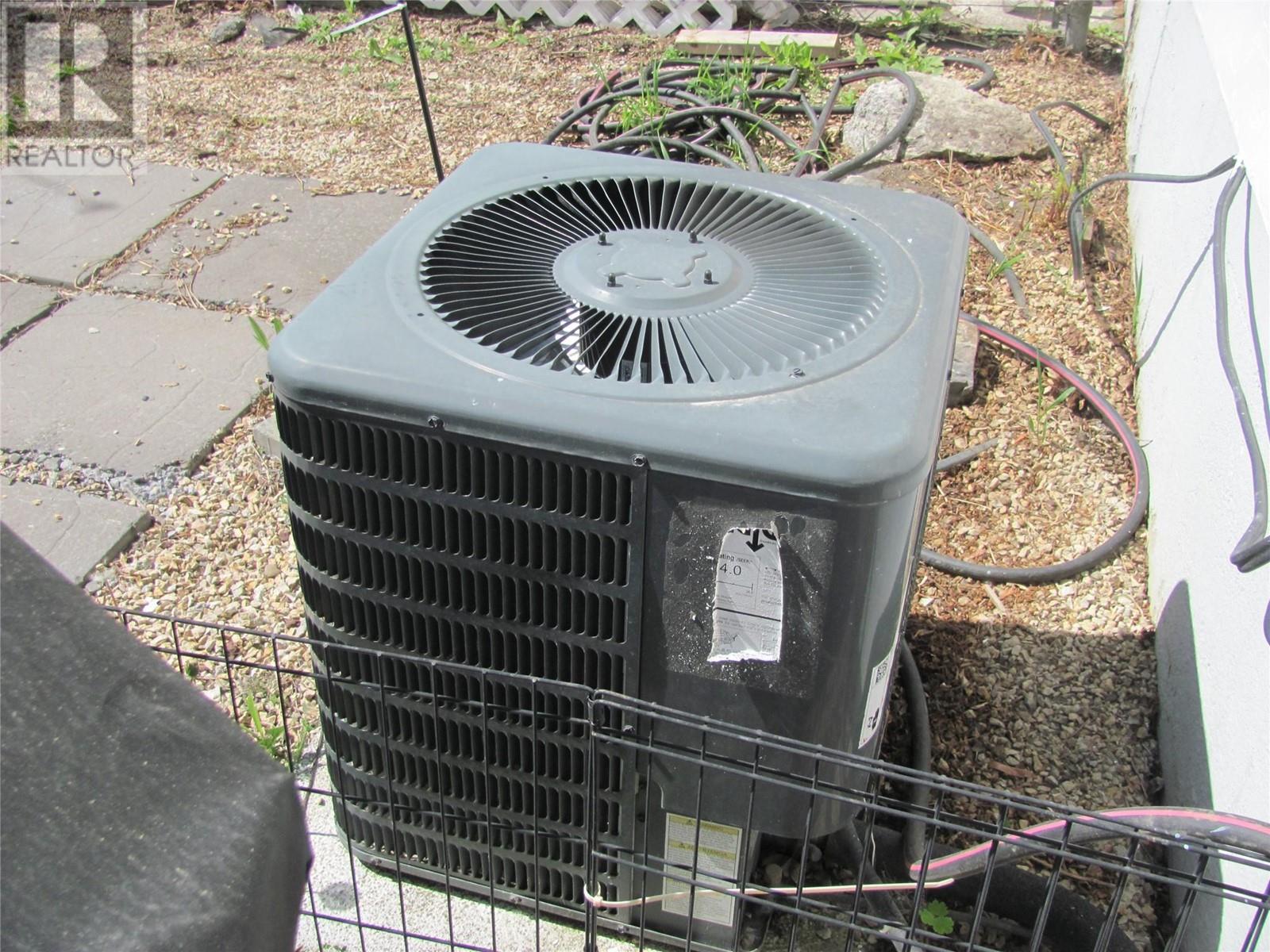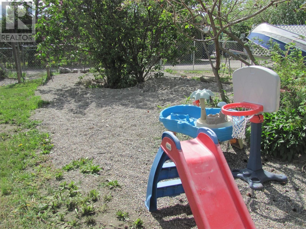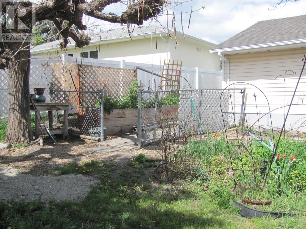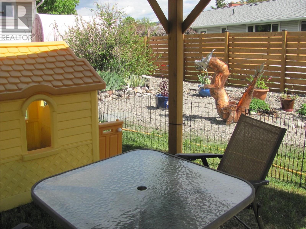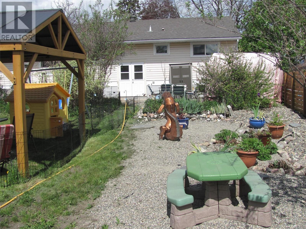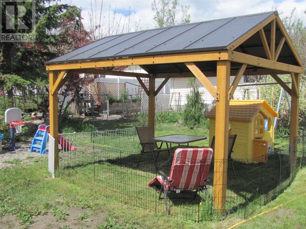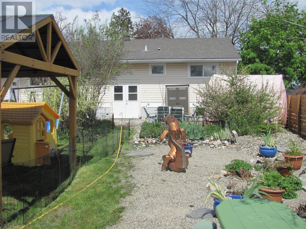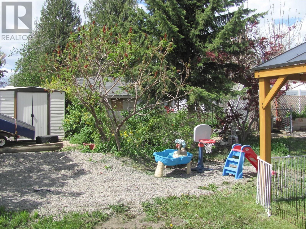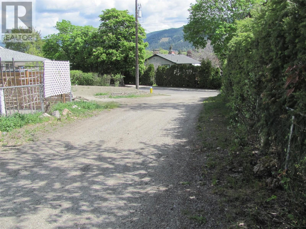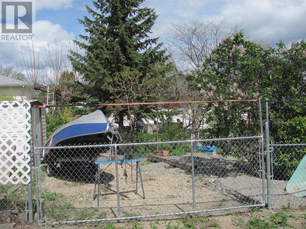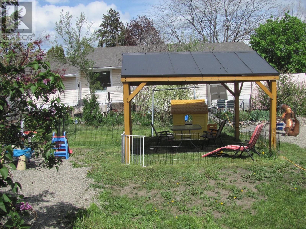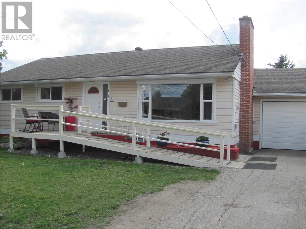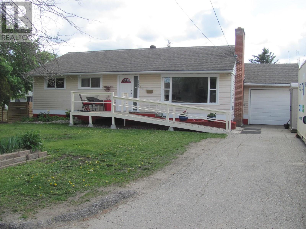1802 28 Crescent Vernon, British Columbia V1T 1V2
$709,900
Location, Location This spacious 5 bed 2 bath rancher-style home with full basement in the established community of East Hill. Walking distance to cafes, schools, and parks allows you to enjoy the community to the fullest. The open floor plan and large windows on the main floor combined with the 2 bedroom inlaw suite, large kitchen and new carpets in the basement allows for full property use. New fencing, Mature trees and established landscaping surround the large covered gazebo and the oversized driveway that leads to the single garage . Easily can accommodate RV and Boat storage and still have room for multiple additional parking with the alley access, carriage home potential and suite could make this an investment property. This property offers many opportunity's. (id:42365)
Open House
This property has open houses!
1:00 pm
Ends at:3:00 pm
Property Details
| MLS® Number | 10313288 |
| Property Type | Single Family |
| Neigbourhood | East Hill |
| Parking Space Total | 1 |
Building
| Bathroom Total | 2 |
| Bedrooms Total | 5 |
| Basement Type | Full |
| Constructed Date | 1958 |
| Construction Style Attachment | Detached |
| Cooling Type | Central Air Conditioning |
| Heating Type | Forced Air |
| Stories Total | 2 |
| Size Interior | 2494 Sqft |
| Type | House |
| Utility Water | Municipal Water |
Parking
| See Remarks | |
| Attached Garage | 1 |
| Street |
Land
| Acreage | No |
| Sewer | Municipal Sewage System |
| Size Irregular | 0.22 |
| Size Total | 0.22 Ac|under 1 Acre |
| Size Total Text | 0.22 Ac|under 1 Acre |
| Zoning Type | Unknown |
Rooms
| Level | Type | Length | Width | Dimensions |
|---|---|---|---|---|
| Basement | Other | 10'6'' x 2'6'' | ||
| Basement | Utility Room | 9'6'' x 12' | ||
| Basement | Laundry Room | 12' x 7'8'' | ||
| Basement | Bedroom | 16' x 9'8'' | ||
| Basement | Bedroom | 16' x 12' | ||
| Basement | Full Bathroom | 11' x 8' | ||
| Main Level | Bedroom | 10'6'' x 9'6'' | ||
| Main Level | Bedroom | 10'6'' x 8' | ||
| Main Level | Primary Bedroom | 13' x 11' | ||
| Main Level | Full Bathroom | 9' x 5' | ||
| Main Level | Dining Room | 14' x 10' | ||
| Main Level | Living Room | 16' x 14' | ||
| Main Level | Kitchen | 13'6'' x 8' |
https://www.realtor.ca/real-estate/26859228/1802-28-crescent-vernon-east-hill


4007 - 32nd Street
Vernon, British Columbia V1T 5P2
(250) 545-5371
(250) 542-3381
Interested?
Contact us for more information

