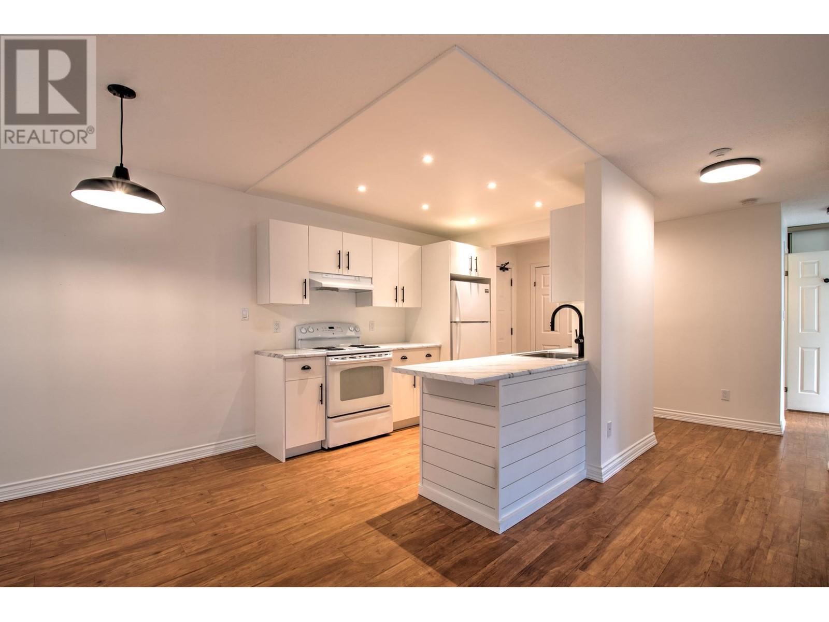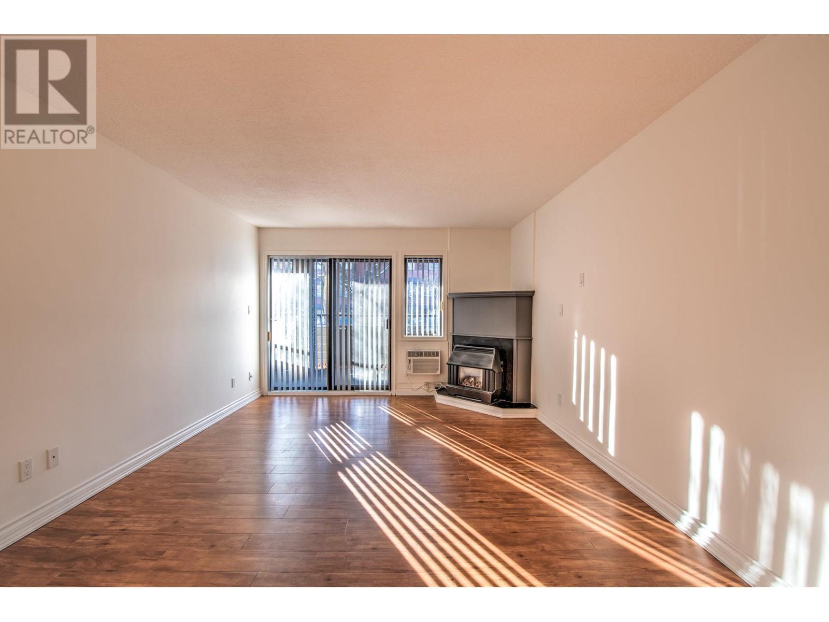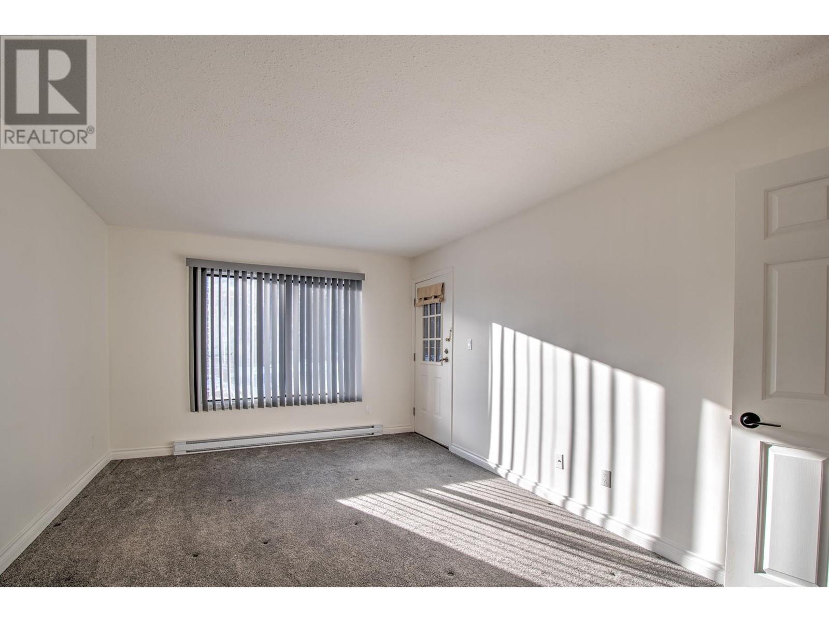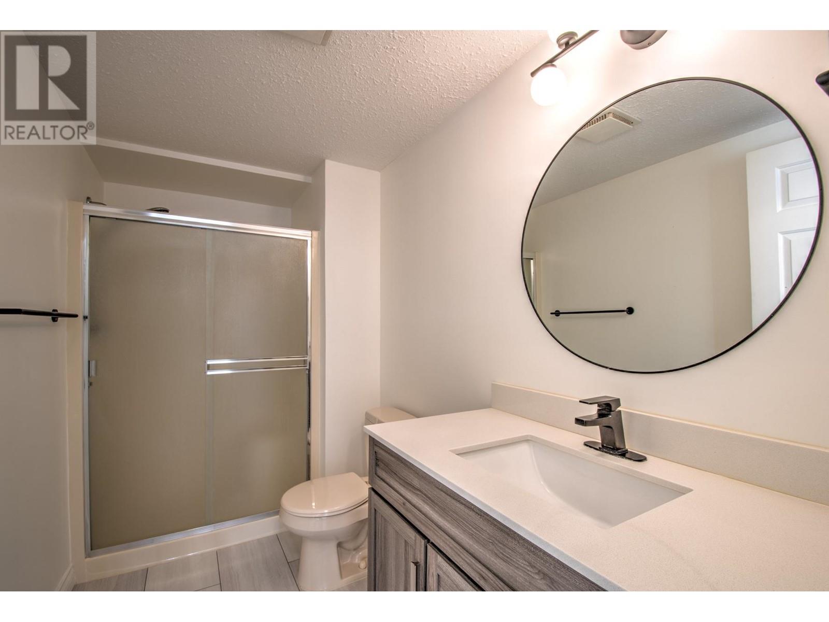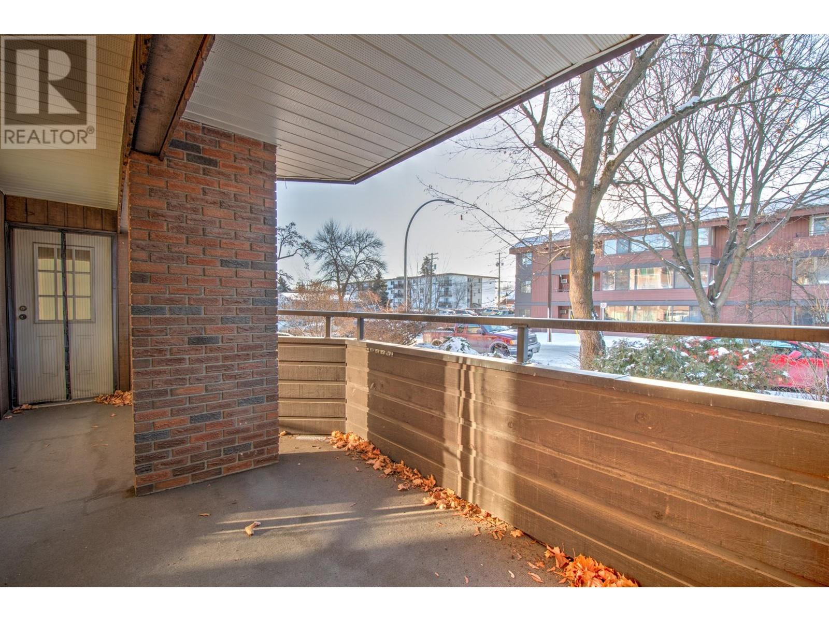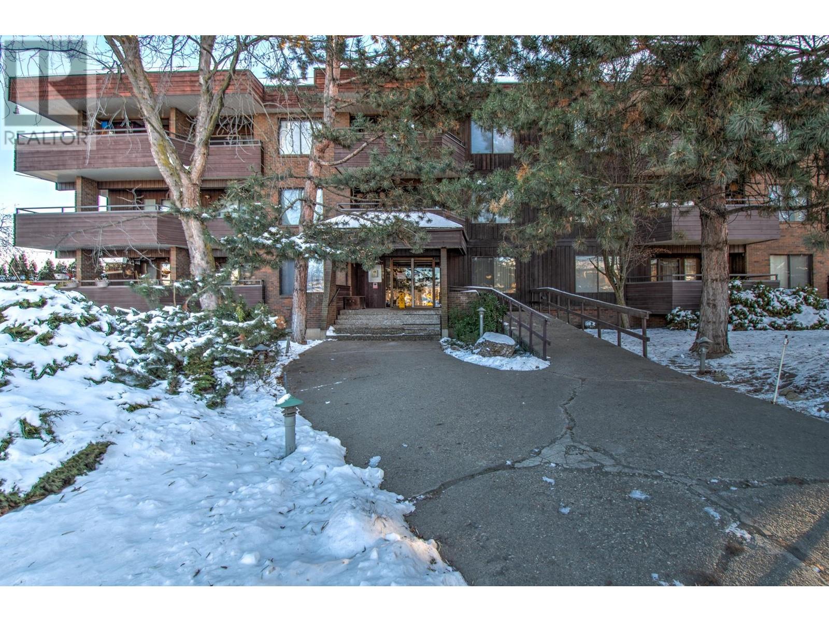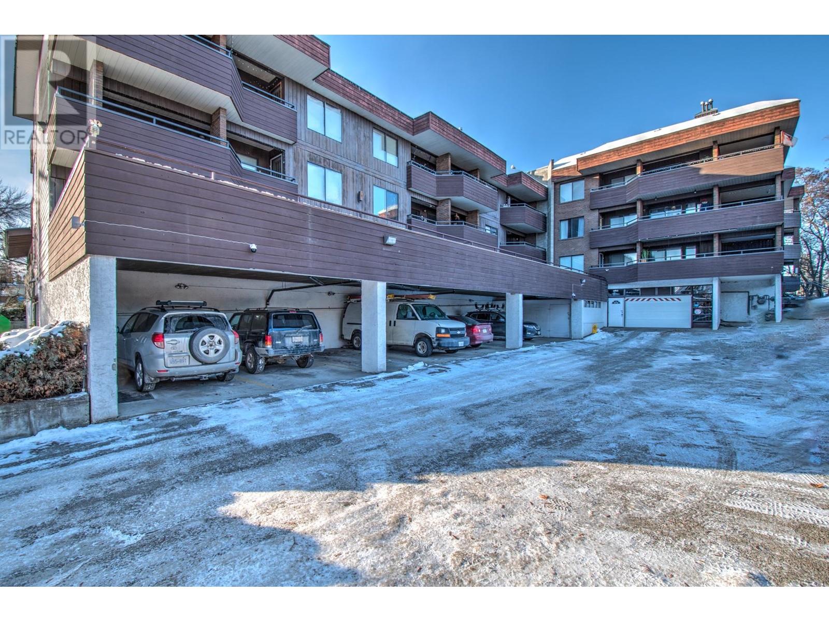1801 32 Street Unit# 108 Vernon, British Columbia V1T 5K4
$349,900Maintenance, Heat, Ground Maintenance, Property Management, Other, See Remarks
$341.16 Monthly
Maintenance, Heat, Ground Maintenance, Property Management, Other, See Remarks
$341.16 MonthlyMaple Ridge Gardens; spacious 2 bed, 2 bath contemporary living offers an impressive 1,004 sqft of living space with no age restriction and dogs under 20” allowed. The oversized primary bedroom features an ensuite bathroom with updated vanity and access to the large, South facing balcony. Updated kitchen cabinets with expanded counter and storage space, vinyl plank flooring, lighting and electrical. Cozy up by the gas fireplace during the cooler months in the large living space with access to the balcony. Updated main bathroom, ample storage options and a large laundry room provide a place for everything. Enjoy the convenience of a heated parkade and storage unit located steps from the elevator. This home is strategically located within city limits yet perched at the gateway to lakes, mountains and endless recreation. Don’t miss out on this amazing opportunity to own in this well managed building with low maintenance fees. (id:42365)
Property Details
| MLS® Number | 10302709 |
| Property Type | Single Family |
| Neigbourhood | City of Vernon |
| Community Name | MAPLE RIDGE GARDENS |
| Community Features | Pets Allowed, Pets Allowed With Restrictions, Rentals Allowed |
| Features | One Balcony |
| Parking Space Total | 1 |
| Storage Type | Storage, Locker |
Building
| Bathroom Total | 2 |
| Bedrooms Total | 2 |
| Amenities | Storage - Locker |
| Appliances | Refrigerator, Dishwasher, Dryer, Oven - Electric, Range - Electric, Hood Fan, Washer & Dryer |
| Constructed Date | 1981 |
| Cooling Type | See Remarks |
| Exterior Finish | Brick, Other, Wood Siding |
| Flooring Type | Carpeted, Laminate |
| Heating Fuel | Electric |
| Heating Type | Baseboard Heaters, See Remarks |
| Roof Material | Asphalt Shingle |
| Roof Style | Unknown |
| Stories Total | 1 |
| Size Interior | 1004 Sqft |
| Type | Apartment |
| Utility Water | Municipal Water |
Parking
| See Remarks | |
| Parkade |
Land
| Acreage | No |
| Sewer | Municipal Sewage System |
| Size Total Text | Under 1 Acre |
| Zoning Type | Residential |
Rooms
| Level | Type | Length | Width | Dimensions |
|---|---|---|---|---|
| Main Level | 4pc Bathroom | 7'9'' x 5'2'' | ||
| Main Level | 3pc Ensuite Bath | 10'1'' x 5'1'' | ||
| Main Level | Bedroom | 11'4'' x 9'0'' | ||
| Main Level | Primary Bedroom | 19'6'' x 11'4'' | ||
| Main Level | Laundry Room | 7'9'' x 5'7'' | ||
| Main Level | Kitchen | 9'4'' x 7'4'' | ||
| Main Level | Dining Room | 9'4'' x 7'11'' | ||
| Main Level | Living Room | 18'3'' x 12'5'' |
https://www.realtor.ca/real-estate/26425133/1801-32-street-unit-108-vernon-city-of-vernon


3195 Oak Street
Vancouver, British Columbia V6H 2L2
(604) 620-6788
(604) 620-7970
www.oakwyn.com/
Interested?
Contact us for more information

