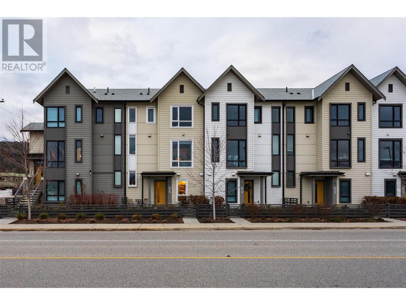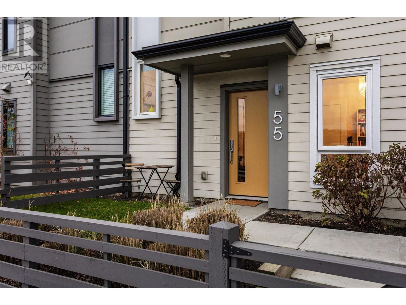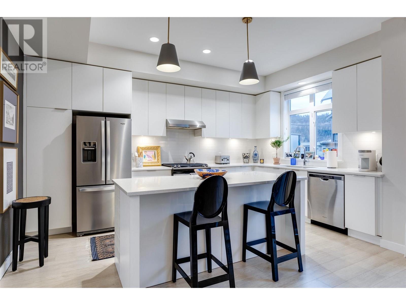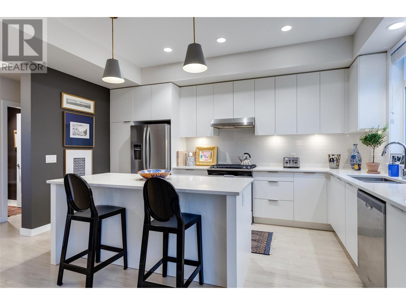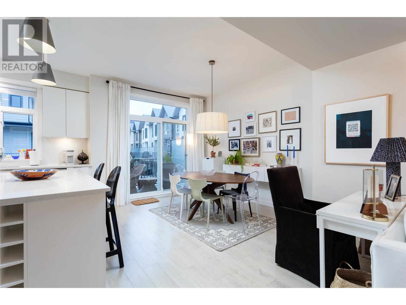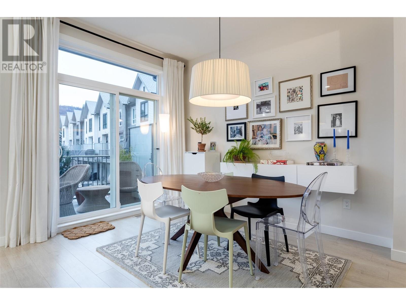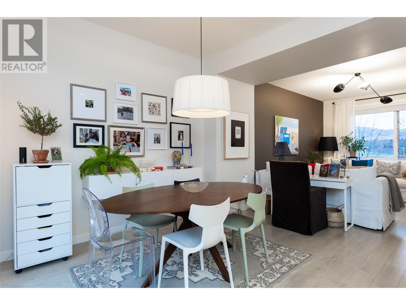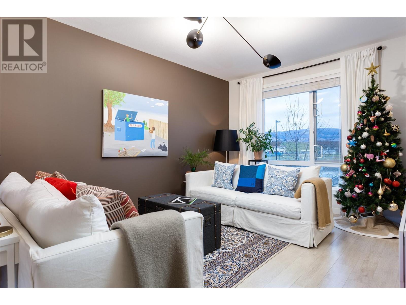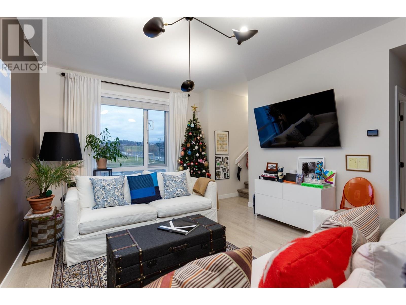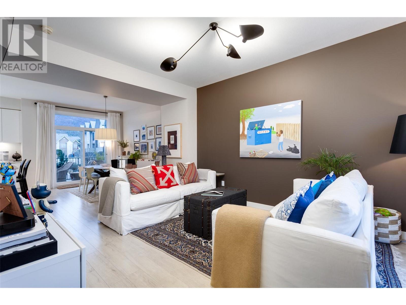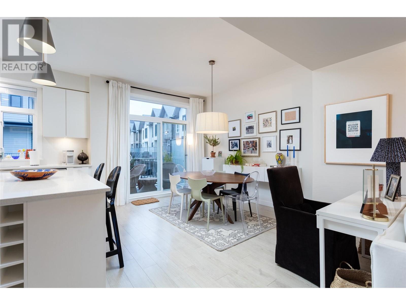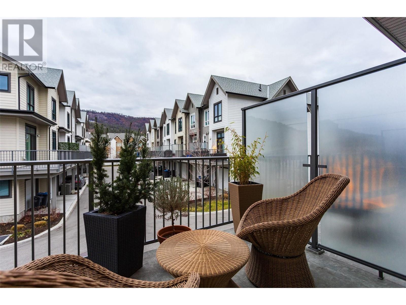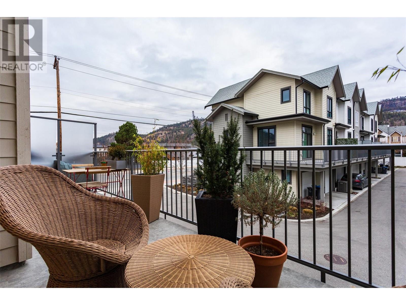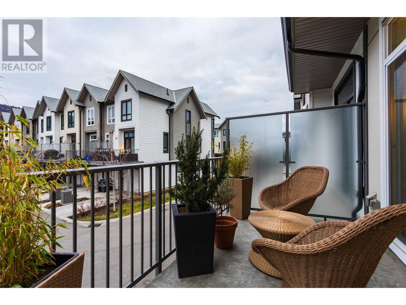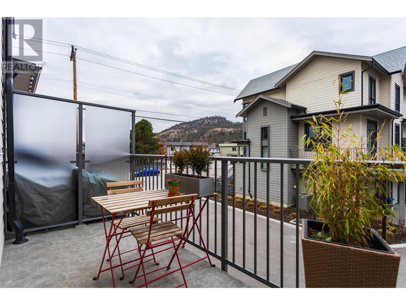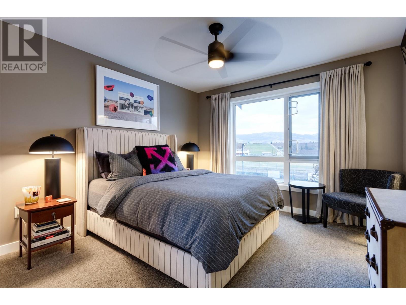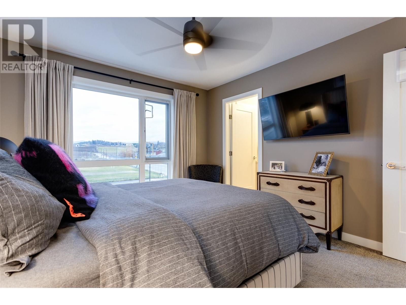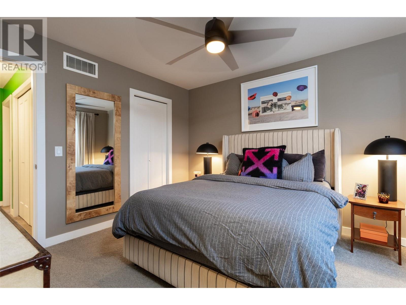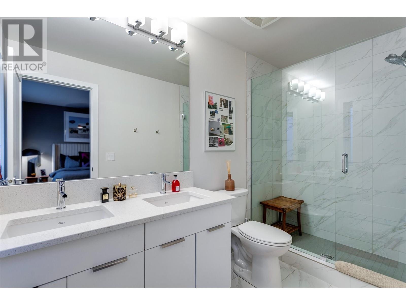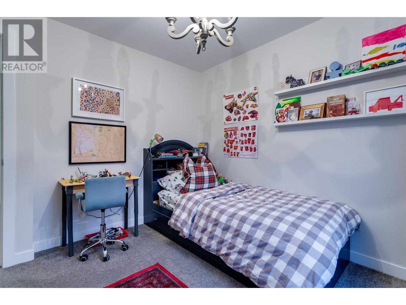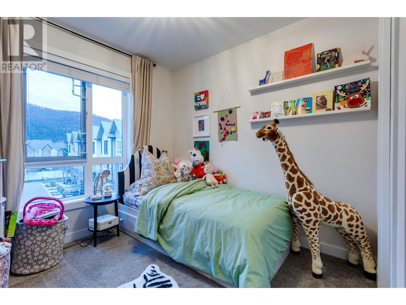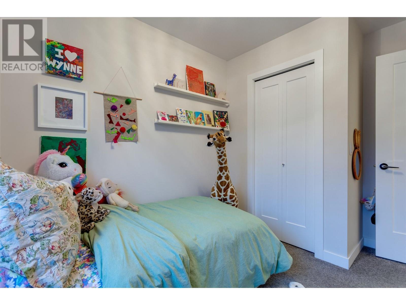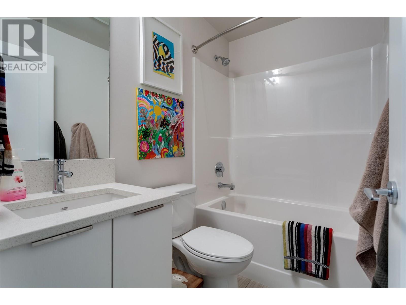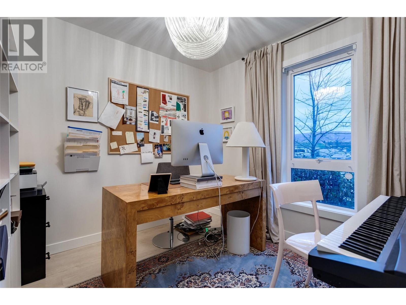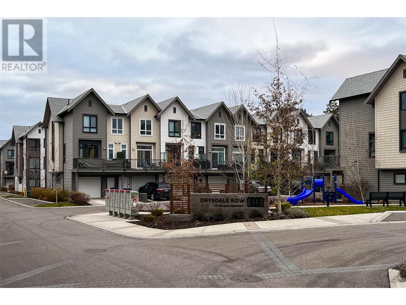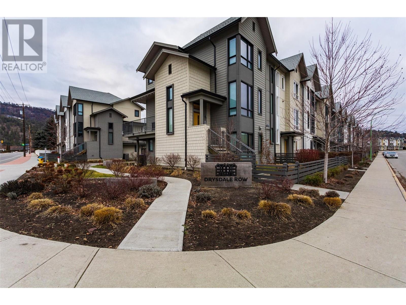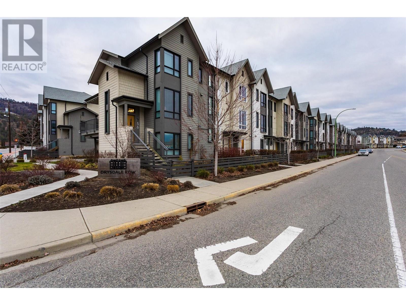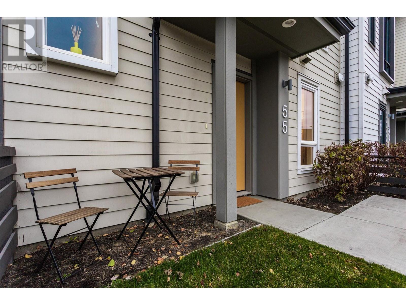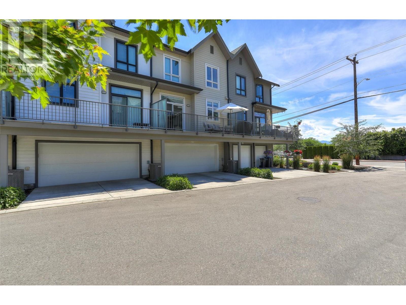170 Celano Crescent Unit# 55 Kelowna, British Columbia V1V 0B6
$729,000Maintenance,
$166 Monthly
Maintenance,
$166 MonthlyFabulous townhome in ""Drysdale Row"" complex, minutes away from Shopping, Restaurants, Airport, Schools/University and Knox mountain. This spacious townhome features 3 bedrooms, 2.5 bathrooms, open concept kitchen with stainless steel appliances, laminate floors. Main level features modern-style kitchen, dinning-room, Living-room and powder room, while the upper level features 3 bedrooms with a large primary bedroom with an 3-pc Ensuite. Downstairs has a bonus room that can be a media room/office/playroom or guest/spare room. A Well managed complex with low strata fees, no age restrictions and allows for 2 dogs or 2 cats or 1 of each. Move in Ready! (id:42365)
Property Details
| MLS® Number | 10311122 |
| Property Type | Single Family |
| Neigbourhood | North Glenmore |
| Community Name | Drysdale Row |
| Amenities Near By | Golf Nearby, Airport, Recreation |
| Community Features | Family Oriented, Pets Allowed |
| Features | Central Island, One Balcony |
| Parking Space Total | 4 |
| View Type | Mountain View |
Building
| Bathroom Total | 3 |
| Bedrooms Total | 3 |
| Appliances | Dishwasher, Dryer, Range - Gas, Microwave, Washer & Dryer |
| Constructed Date | 2018 |
| Construction Style Attachment | Attached |
| Cooling Type | Central Air Conditioning |
| Exterior Finish | Composite Siding |
| Flooring Type | Carpeted, Tile, Vinyl |
| Half Bath Total | 1 |
| Heating Type | Forced Air, See Remarks |
| Roof Material | Asphalt Shingle |
| Roof Style | Unknown |
| Stories Total | 3 |
| Size Interior | 1508 Sqft |
| Type | Row / Townhouse |
| Utility Water | Municipal Water |
Parking
| Attached Garage | 2 |
Land
| Access Type | Easy Access |
| Acreage | No |
| Fence Type | Fence |
| Land Amenities | Golf Nearby, Airport, Recreation |
| Landscape Features | Landscaped, Underground Sprinkler |
| Sewer | Municipal Sewage System |
| Size Total Text | Under 1 Acre |
| Zoning Type | Unknown |
Rooms
| Level | Type | Length | Width | Dimensions |
|---|---|---|---|---|
| Second Level | 1pc Bathroom | 5' x 6' | ||
| Second Level | Dining Room | 10'2'' x 13'5'' | ||
| Second Level | Living Room | 14'2'' x 16'2'' | ||
| Second Level | Kitchen | 9'9'' x 15'3'' | ||
| Third Level | 4pc Bathroom | 5'7'' x 6' | ||
| Third Level | Bedroom | 8'6'' x 11'2'' | ||
| Third Level | Bedroom | 10'11'' x 10' | ||
| Third Level | 4pc Ensuite Bath | 5'7'' x 6'2'' | ||
| Third Level | Primary Bedroom | 11'1'' x 11'11'' | ||
| Main Level | Den | 8'8'' x 8'11'' |
https://www.realtor.ca/real-estate/26806982/170-celano-crescent-unit-55-kelowna-north-glenmore

Personal Real Estate Corporation
(778) 581-4068
www.kelownahomepros.com/
https://www.facebook.com/chrisvealerealtor/
https://www.linkedin.com/in/chris-veale-705828149/
https://www.instagram.com/vealechris/

#108 - 1980 Cooper Road
Kelowna, British Columbia V1Y 8K5
(250) 861-5122
(250) 861-5722
www.realestatesage.ca/
Interested?
Contact us for more information

