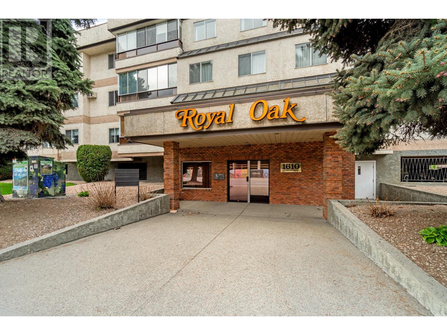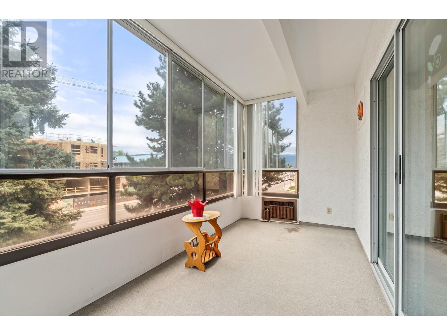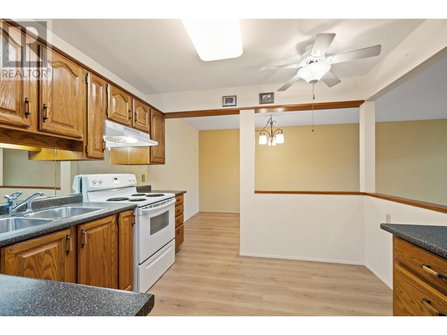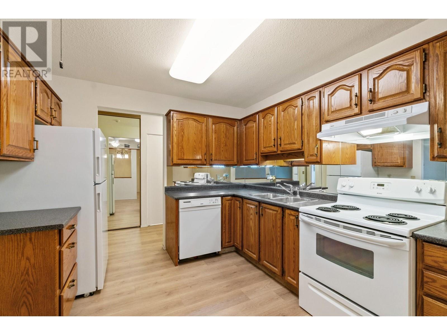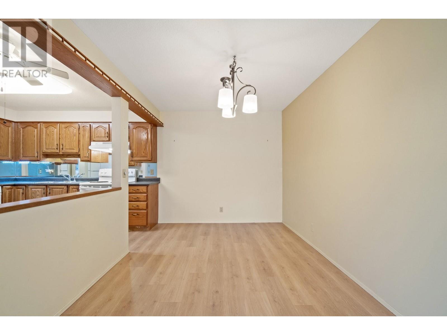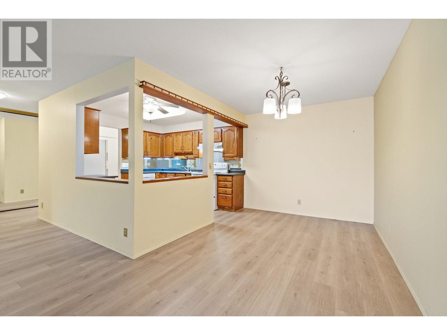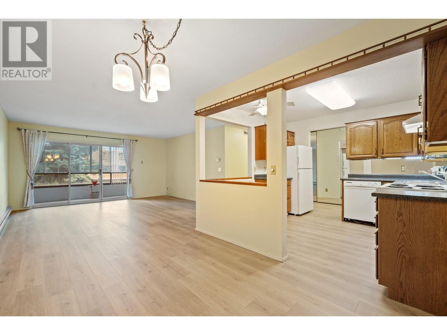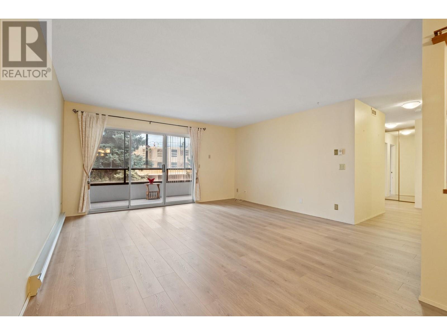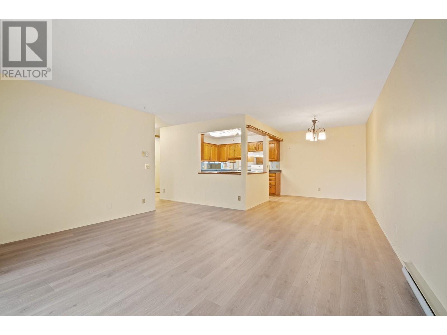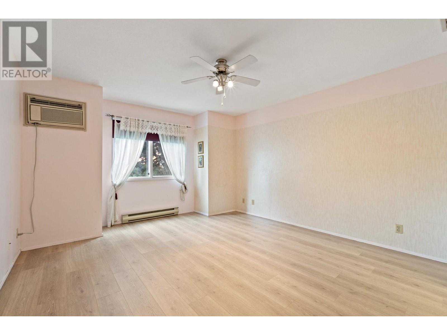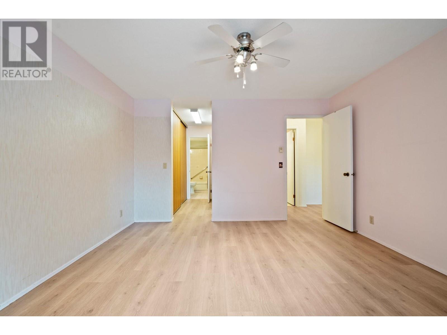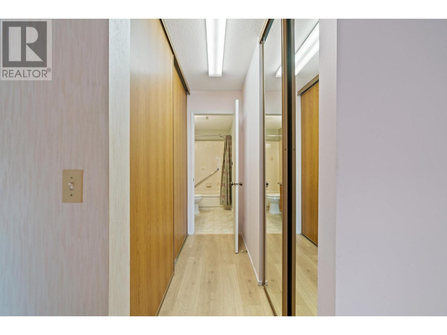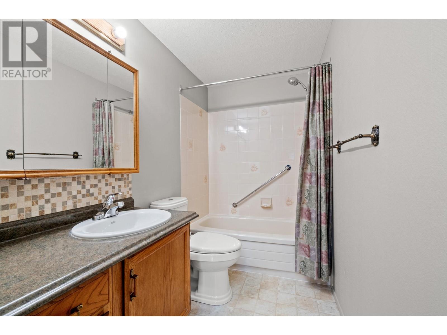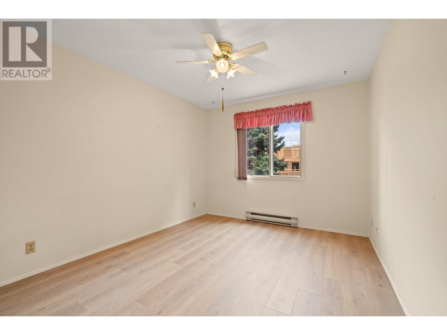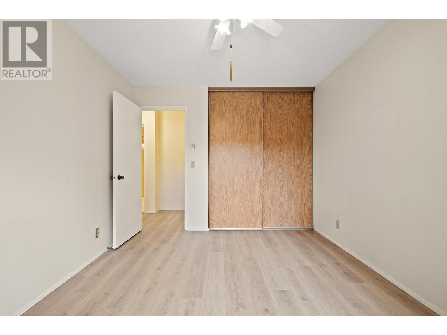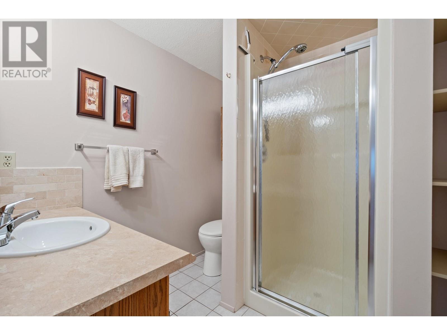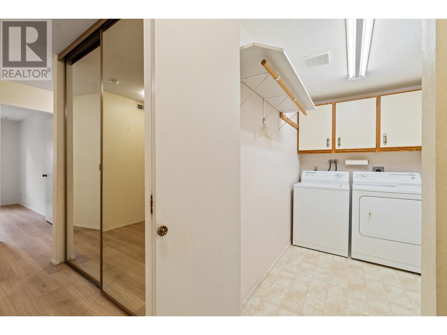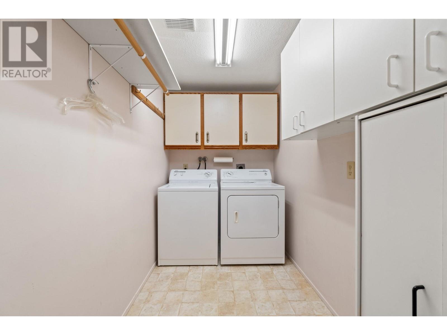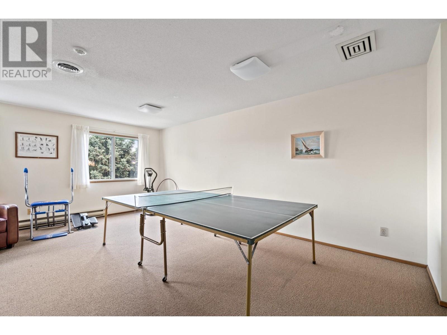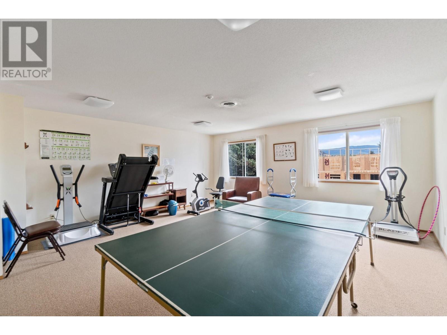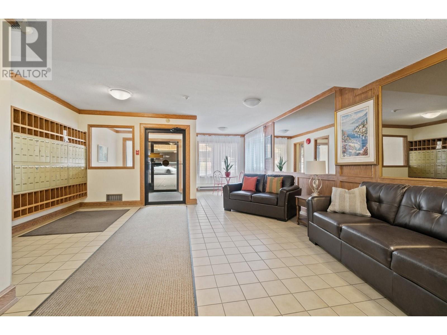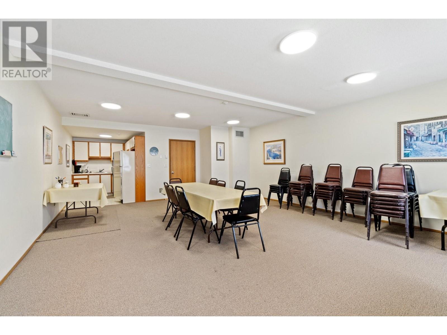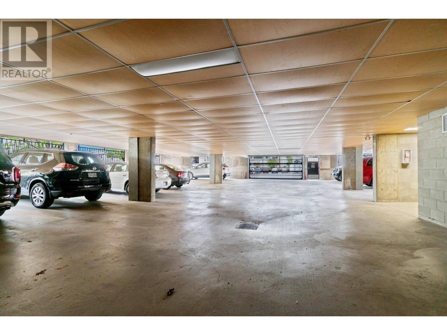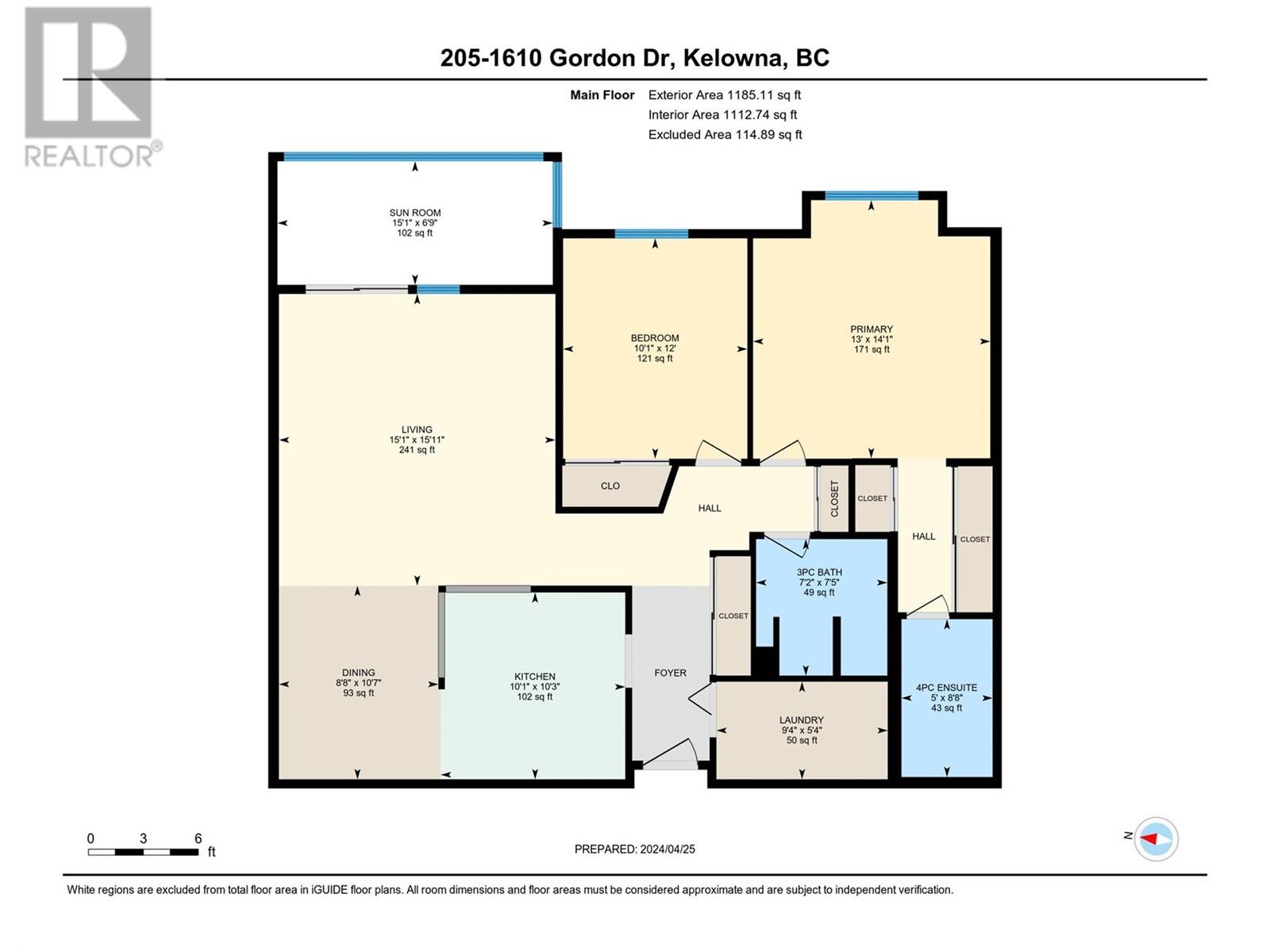1610 Gordon Drive Unit# 205 Kelowna, British Columbia V1Y 3G9
$345,000Maintenance,
$396.82 Monthly
Maintenance,
$396.82 MonthlyWell maintained 2 bedroom 2 bath in ROYAL OAK! Spacious kitchen with lots of wood cabinetry, double sinks and space for a dinette table or desk. Formal dining area conveniently off the kitchen open to the living room that features a glass patio doors and a spacious enclosed deck can be enjoyed year round. Large master bedroom, walk-thru closet & 5 price ensuite w/tub-shower combo. Vanity provides ample storage & countertop space. Roomy second bedroom, 3 piece main bath and laundry room in suite. Entry way closet w/mirrored doors carries natural light throughout and NEW laminate flooring. Building amenities feature a common room with full kitchen and games room with ping pong table. Secure underground parking space. 55+ building in prime location; 5 minute walk to Capri mall that has a grocery store, food court, bowling alley & shopping. (id:42365)
Property Details
| MLS® Number | 10311261 |
| Property Type | Single Family |
| Neigbourhood | Kelowna North |
| Community Name | Royal Oak |
| Amenities Near By | Golf Nearby, Park, Recreation, Shopping |
| Community Features | Adult Oriented, Seniors Oriented |
| Features | One Balcony |
| Parking Space Total | 1 |
| Storage Type | Storage, Locker |
| View Type | Mountain View |
Building
| Bathroom Total | 2 |
| Bedrooms Total | 2 |
| Appliances | Refrigerator, Dishwasher, Dryer, Range - Electric, Microwave, Washer |
| Constructed Date | 1988 |
| Cooling Type | Wall Unit |
| Exterior Finish | Stucco |
| Flooring Type | Carpeted, Vinyl |
| Heating Fuel | Electric |
| Roof Material | Tar & Gravel |
| Roof Style | Unknown |
| Stories Total | 1 |
| Size Interior | 1152 Sqft |
| Type | Apartment |
| Utility Water | Municipal Water |
Parking
| Underground |
Land
| Access Type | Easy Access |
| Acreage | No |
| Land Amenities | Golf Nearby, Park, Recreation, Shopping |
| Landscape Features | Landscaped |
| Sewer | Municipal Sewage System |
| Size Total Text | Under 1 Acre |
| Zoning Type | Unknown |
Rooms
| Level | Type | Length | Width | Dimensions |
|---|---|---|---|---|
| Main Level | Laundry Room | 9'4'' x 5'4'' | ||
| Main Level | 3pc Bathroom | 7'2'' x 7'5'' | ||
| Main Level | Bedroom | 10'1'' x 12'0'' | ||
| Main Level | 4pc Ensuite Bath | 5'0'' x 8'8'' | ||
| Main Level | Primary Bedroom | 13'0'' x 14'1'' | ||
| Main Level | Kitchen | 10'1'' x 10'3'' | ||
| Main Level | Dining Room | 8'8'' x 10'7'' | ||
| Main Level | Living Room | 15'1'' x 15'11'' |
https://www.realtor.ca/real-estate/26808425/1610-gordon-drive-unit-205-kelowna-kelowna-north


100 - 1553 Harvey Avenue
Kelowna, British Columbia V1Y 6G1
(250) 717-5000
(250) 861-8462
Interested?
Contact us for more information

