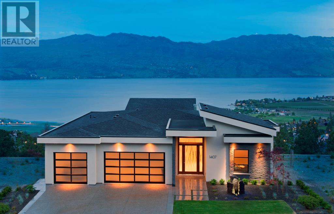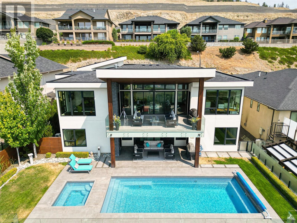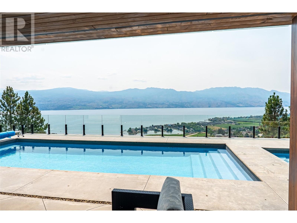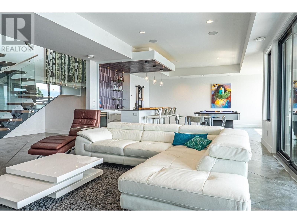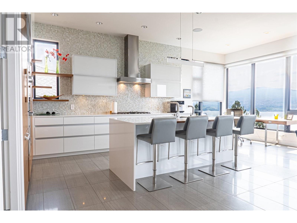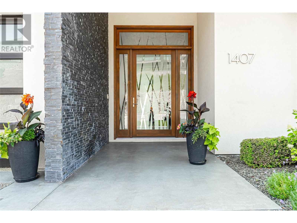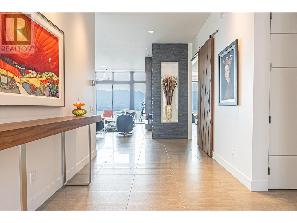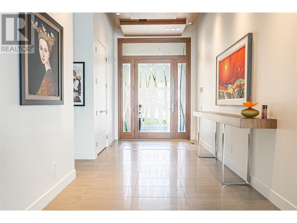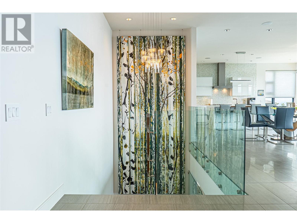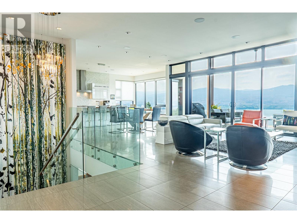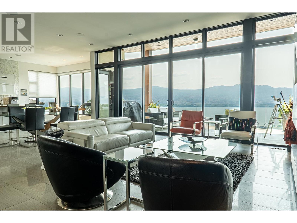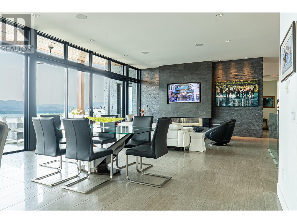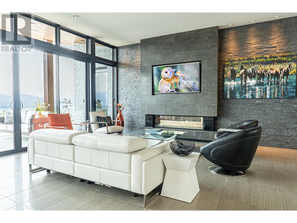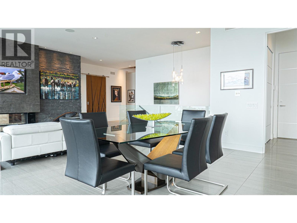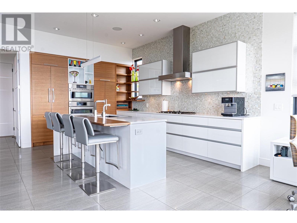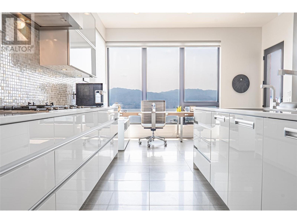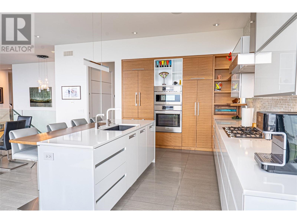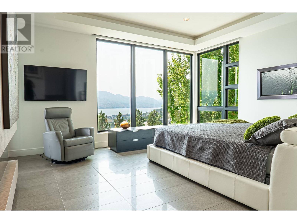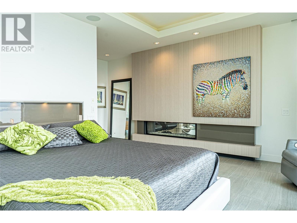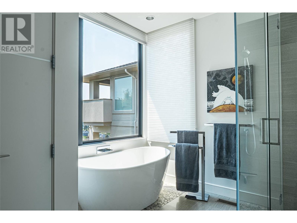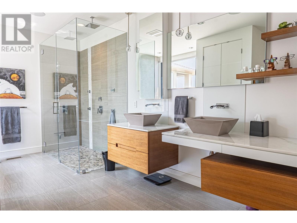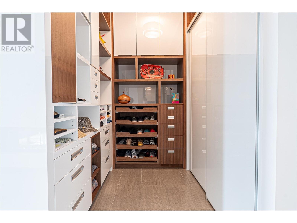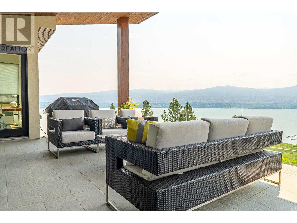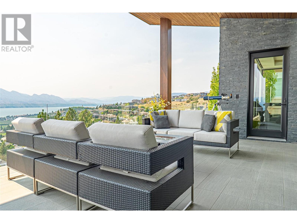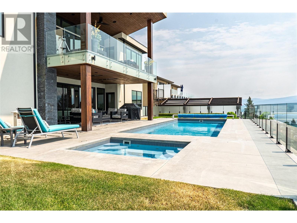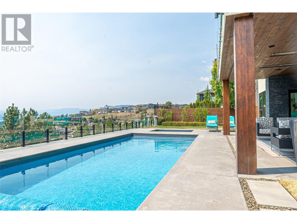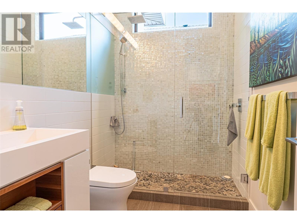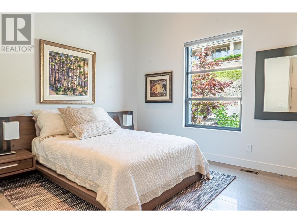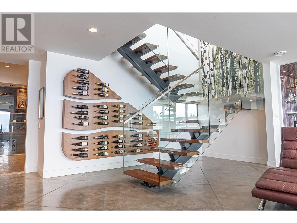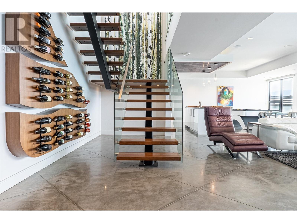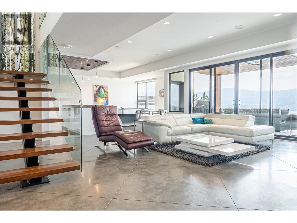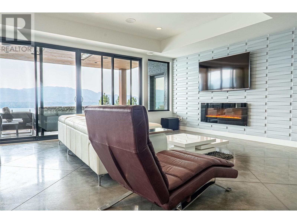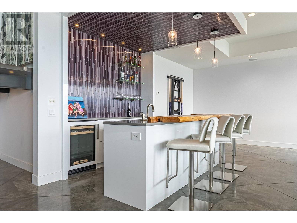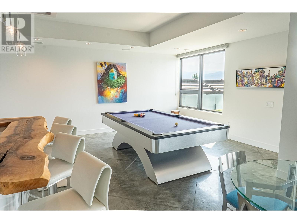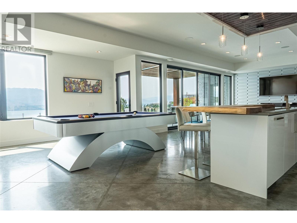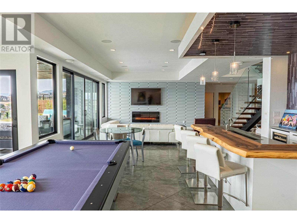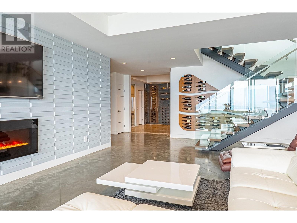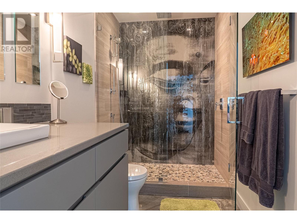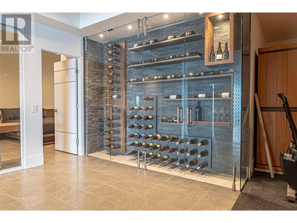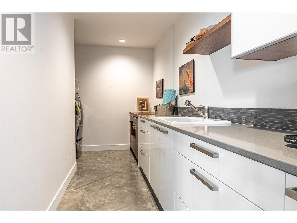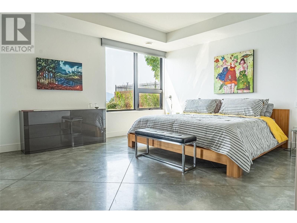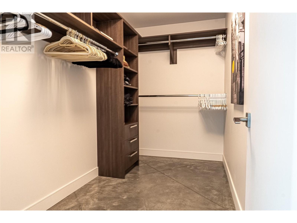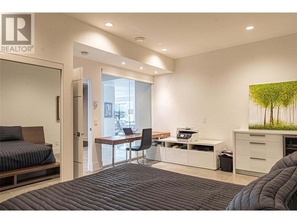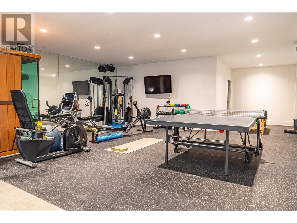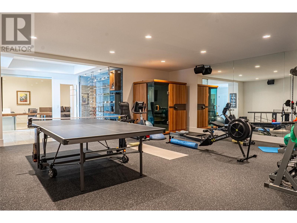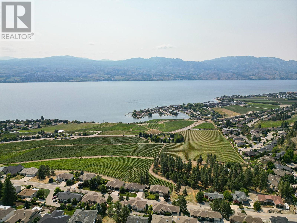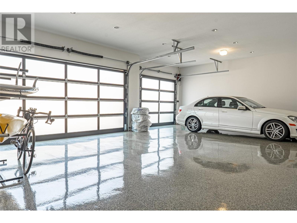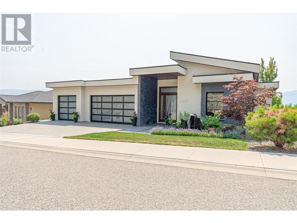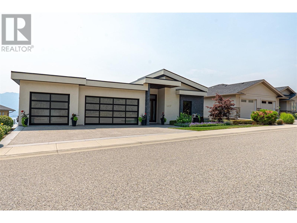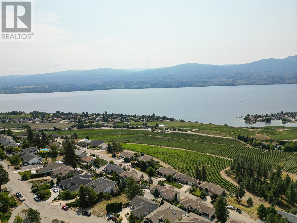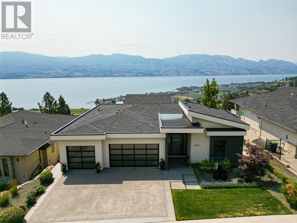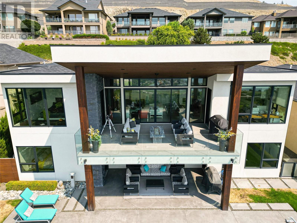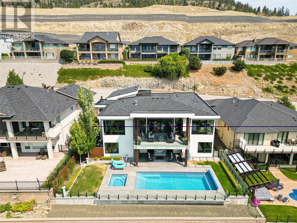1407 Pinot Noir Drive West Kelowna, British Columbia V4T 3H9
$2,795,000
Built by Ian Paine, this spectacular award-winning home takes on a minimalistic feel to highlight the detail and quality of the finish. The glass, laser-cut front door, mirrors the solid walnut master barn door leading to the master suite which features a 2-way linear fireplace, en-suite with personal laundry, freestanding tub, and floating walnut cabinets with marble countertops. The living area captures the lake views with a wall of windows and the sleek kitchen design is functional and stylish featuring top-of-the-line appliances. The lower level has a games area with an award-winning wet bar combining metal, stone, and custom walnut wood. This level continues onto a media room with a paneled wall, wooden wine feature wall and patio doors to the lower deck. The lower level is complete with a second laundry room, 2 bedrooms, and full bathroom, home gym, wine cellar and ample storage space. The exterior exudes a Zen feel with salt water pool, sunken hot tub, fire pit, and water feature in the front yard. Located in the picturesque community of Mission Hill with rolling vineyards and award winning wineries just minutes away (id:42365)
Property Details
| MLS® Number | 10305512 |
| Property Type | Single Family |
| Neigbourhood | Lakeview Heights |
| Features | One Balcony |
| Parking Space Total | 7 |
| Pool Type | Inground Pool, Outdoor Pool, Pool |
| View Type | Lake View, Mountain View, View (panoramic) |
Building
| Bathroom Total | 3 |
| Bedrooms Total | 3 |
| Appliances | Refrigerator, Dishwasher, Dryer, Range - Gas, Washer, Oven - Built-in |
| Architectural Style | Ranch |
| Basement Type | Full |
| Constructed Date | 2014 |
| Construction Style Attachment | Detached |
| Cooling Type | Central Air Conditioning |
| Exterior Finish | Stone, Stucco |
| Fire Protection | Security System, Smoke Detector Only |
| Fireplace Present | Yes |
| Fireplace Type | Decorative,unknown |
| Flooring Type | Ceramic Tile, Other, Tile |
| Heating Type | Furnace, Forced Air, See Remarks |
| Roof Material | Asphalt Shingle |
| Roof Style | Unknown |
| Stories Total | 2 |
| Size Interior | 4924 Sqft |
| Type | House |
| Utility Water | Municipal Water |
Parking
| Attached Garage | 3 |
Land
| Acreage | No |
| Fence Type | Fence |
| Landscape Features | Underground Sprinkler |
| Sewer | Municipal Sewage System |
| Size Frontage | 72 Ft |
| Size Irregular | 0.24 |
| Size Total | 0.24 Ac|under 1 Acre |
| Size Total Text | 0.24 Ac|under 1 Acre |
| Zoning Type | Unknown |
Rooms
| Level | Type | Length | Width | Dimensions |
|---|---|---|---|---|
| Basement | Other | 7'1'' x 6'6'' | ||
| Basement | Den | 13'4'' x 17'9'' | ||
| Basement | Gym | 30'11'' x 23'3'' | ||
| Basement | Laundry Room | 16'2'' x 9'9'' | ||
| Basement | Other | 11'0'' x 5'10'' | ||
| Basement | 3pc Bathroom | 11'0'' x 5'4'' | ||
| Basement | Bedroom | 16'5'' x 21'8'' | ||
| Basement | Recreation Room | 42'1'' x 30'10'' | ||
| Main Level | Pantry | 10'4'' x 6'2'' | ||
| Main Level | Other | 9'5'' x 7'7'' | ||
| Main Level | 3pc Bathroom | 8'10'' x 5'7'' | ||
| Main Level | Bedroom | 12'4'' x 11'11'' | ||
| Main Level | 5pc Ensuite Bath | 19'7'' x 10'2'' | ||
| Main Level | Primary Bedroom | 16'5'' x 25'9'' | ||
| Main Level | Foyer | 8'1'' x 7'3'' | ||
| Main Level | Living Room | 22'4'' x 16'10'' | ||
| Main Level | Dining Room | 14'1'' x 7'6'' | ||
| Main Level | Kitchen | 14'1'' x 15'7'' |
https://www.realtor.ca/real-estate/26573809/1407-pinot-noir-drive-west-kelowna-lakeview-heights
(604) 763-5724

2700 Richter St
Kelowna, British Columbia V1Y 2R5
(250) 860-4300
(250) 860-1600
Interested?
Contact us for more information

