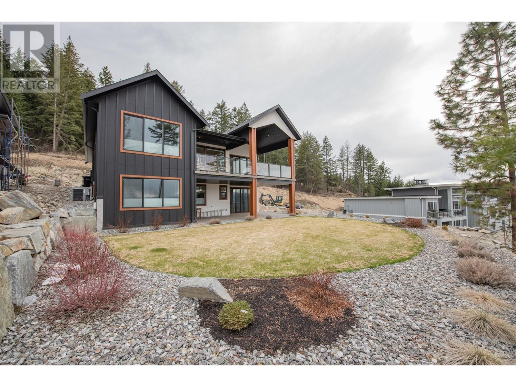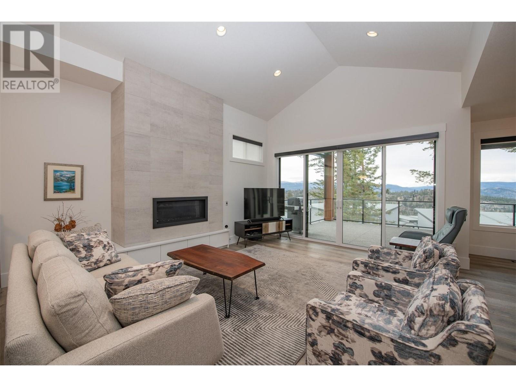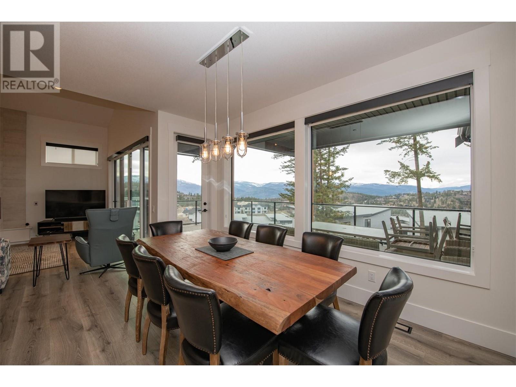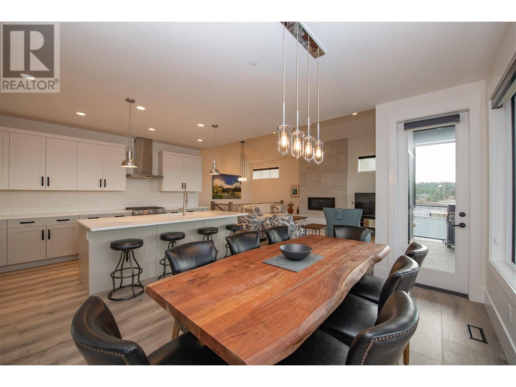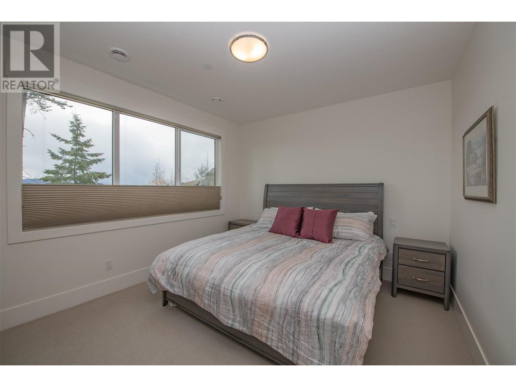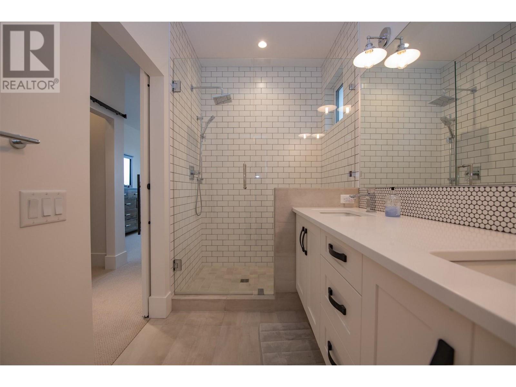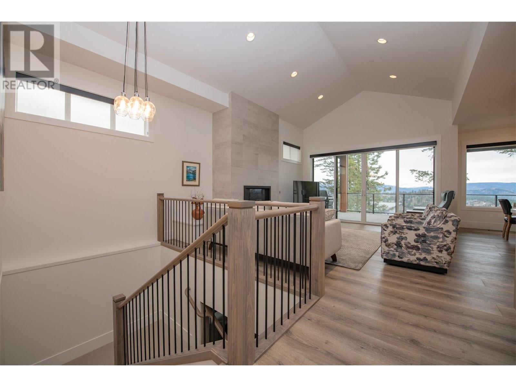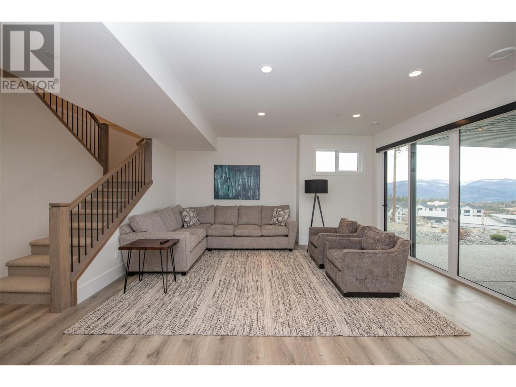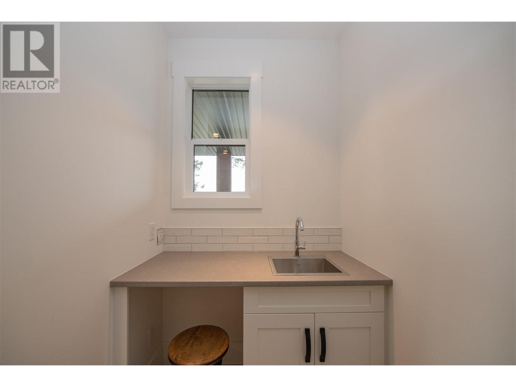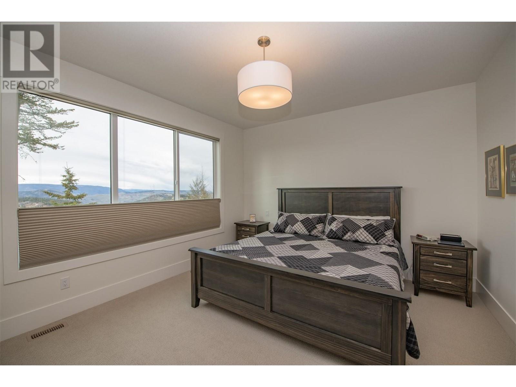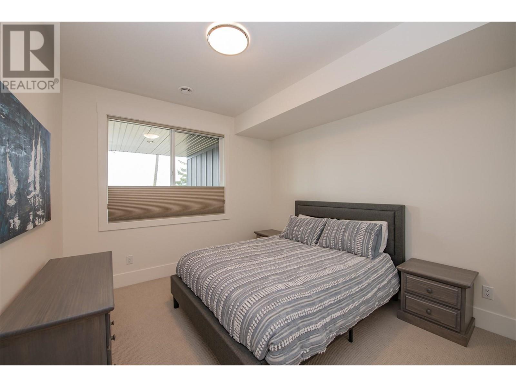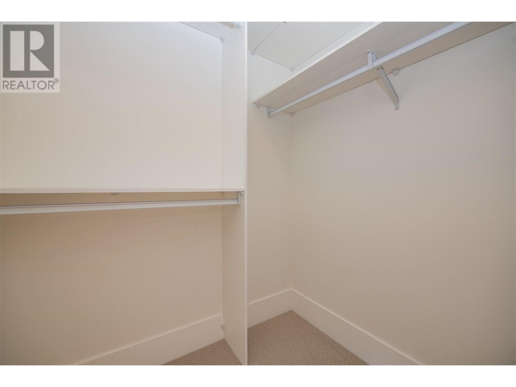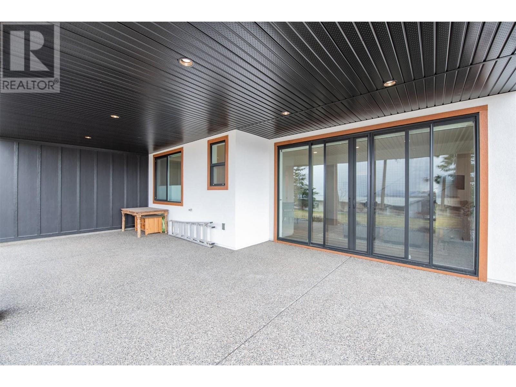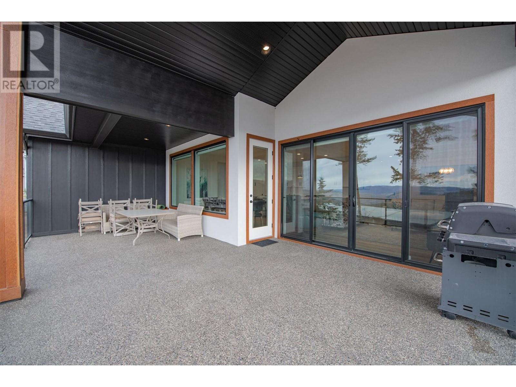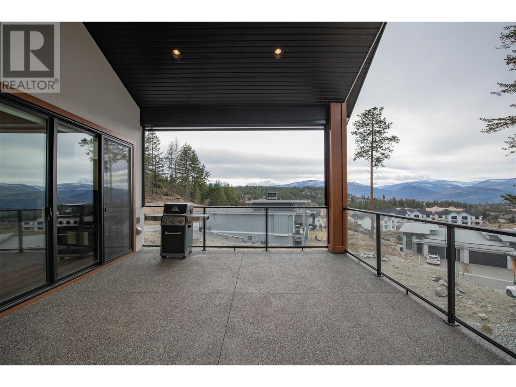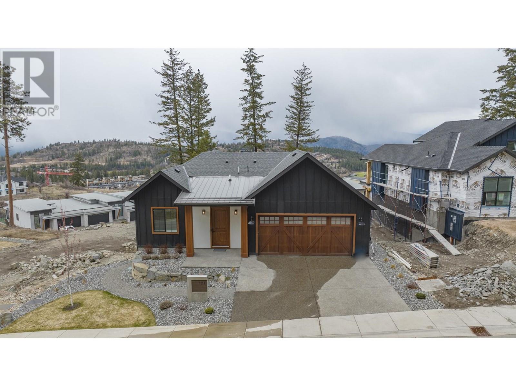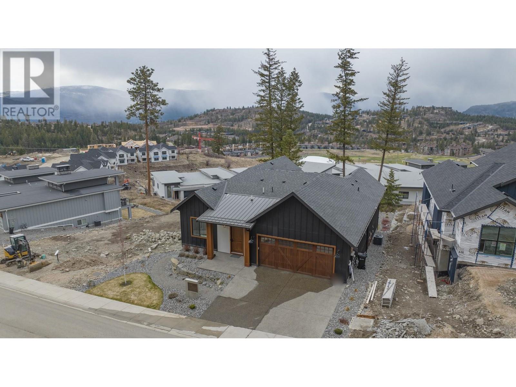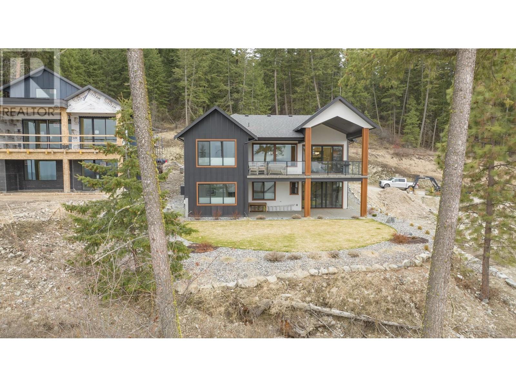121 Diamond Way Vernon, British Columbia V1B 0A2
$1,379,000
Experience resort-style living at its finest with this modern and eye catching Novarra design located at Predator Ridge. With an abundance of natural light, this executive home boasts 4 bedrooms and 3 bathrooms. Highlights include Master bedroom and ensuite on the main level, vaulted ceiling in the living room, a floor-to-ceiling tiled fireplace and sweeping views of the resort. Sliding doors to the oversized and covered deck create a fantastic outdoor space. The walkout basement features a family room, 2 additional bedrooms for guests and large bonus room that could be used as a theatre room or home gym. The garage has room for 2 cars and a golf cart. Enjoy the Predator Ridge lifestyle with access to hiking/biking trails, a fitness centre, 2 golf courses, tennis and pickle ball courts, restaurants, and a café/store - all just steps away. And with the landscaping taken care of for a small monthly fee, you can relax and enjoy all that this stunning property has to offer. (id:42365)
Property Details
| MLS® Number | 10301091 |
| Property Type | Single Family |
| Neigbourhood | Predator Ridge |
| Parking Space Total | 4 |
| View Type | Mountain View, Valley View |
Building
| Bathroom Total | 3 |
| Bedrooms Total | 4 |
| Architectural Style | Ranch |
| Constructed Date | 2020 |
| Construction Style Attachment | Detached |
| Cooling Type | Central Air Conditioning |
| Heating Type | Forced Air, See Remarks |
| Stories Total | 2 |
| Size Interior | 2773 Sqft |
| Type | House |
| Utility Water | Municipal Water |
Parking
| Attached Garage | 2 |
Land
| Acreage | No |
| Sewer | Municipal Sewage System |
| Size Irregular | 0.17 |
| Size Total | 0.17 Ac|under 1 Acre |
| Size Total Text | 0.17 Ac|under 1 Acre |
| Zoning Type | Unknown |
Rooms
| Level | Type | Length | Width | Dimensions |
|---|---|---|---|---|
| Basement | 3pc Bathroom | 8' x 14'1'' | ||
| Basement | Bedroom | 13'4'' x 17'9'' | ||
| Basement | Bedroom | 11'10'' x 10'11'' | ||
| Basement | Living Room | 20'5'' x 20'5'' | ||
| Main Level | 4pc Bathroom | 5'5'' x 9'4'' | ||
| Main Level | Bedroom | 11' x 12'7'' | ||
| Main Level | 4pc Bathroom | 5'4'' x 12'9'' | ||
| Main Level | Living Room | 17'11'' x 17'3'' | ||
| Main Level | Kitchen | 14'6'' x 21'3'' | ||
| Main Level | Primary Bedroom | 14' x 22'4'' |
https://www.realtor.ca/real-estate/26340817/121-diamond-way-vernon-predator-ridge
Personal Real Estate Corporation
(250) 306-6957

3405 27 St
Vernon, British Columbia V1T 4W8
(250) 549-2103
(250) 549-2106
executivesrealty.c21.ca/
Interested?
Contact us for more information




