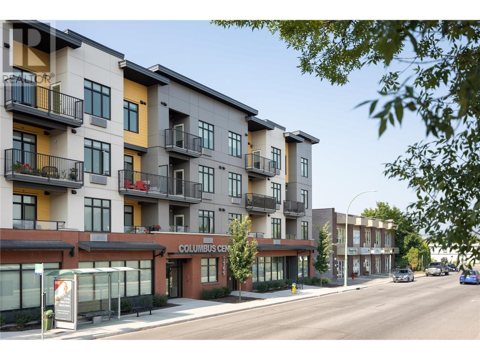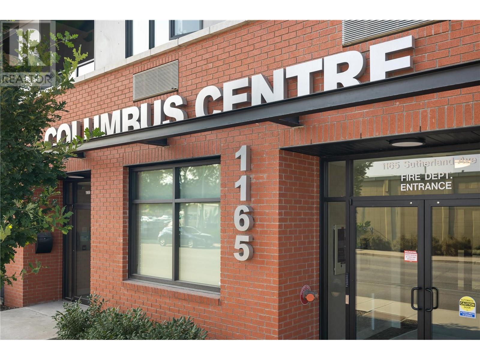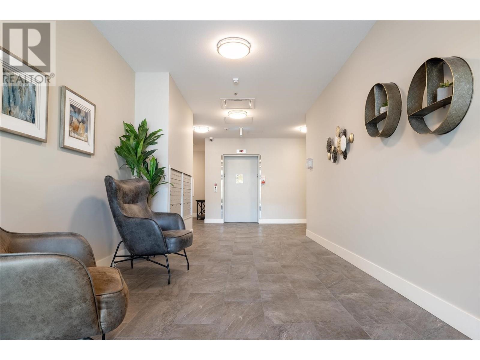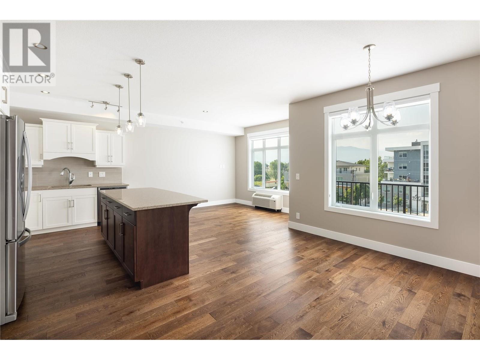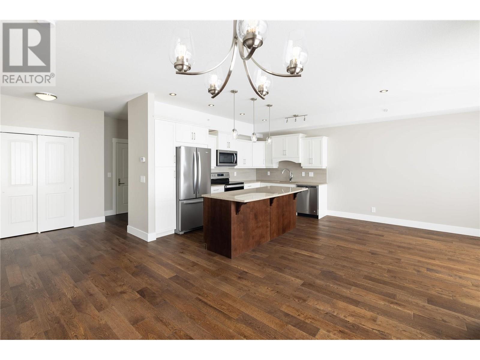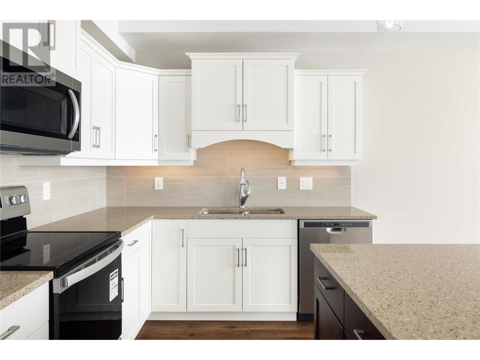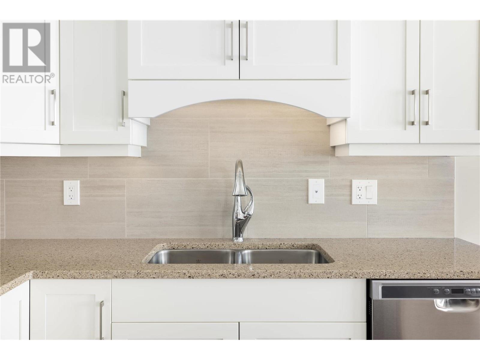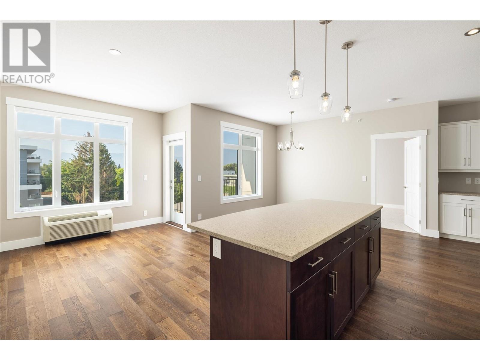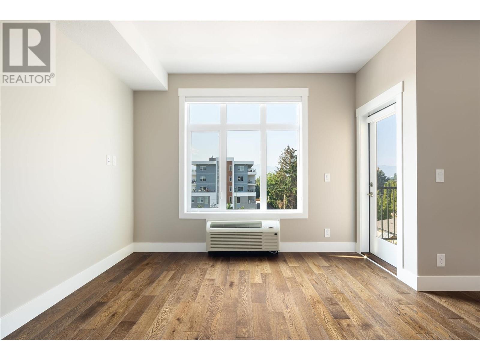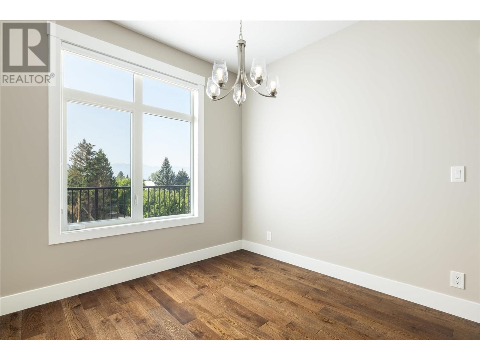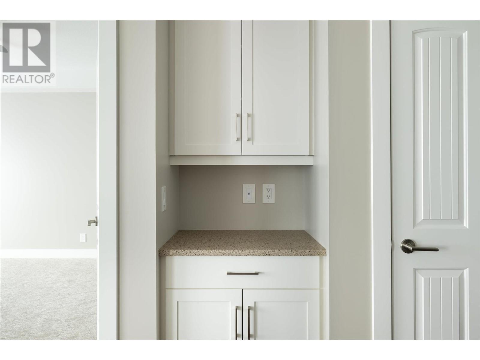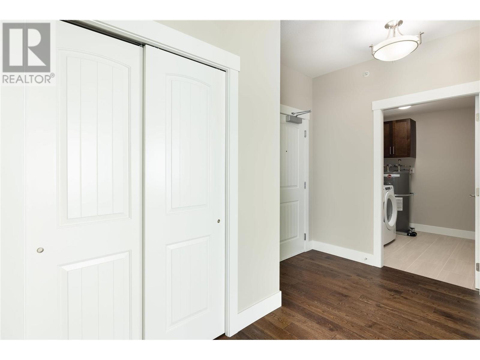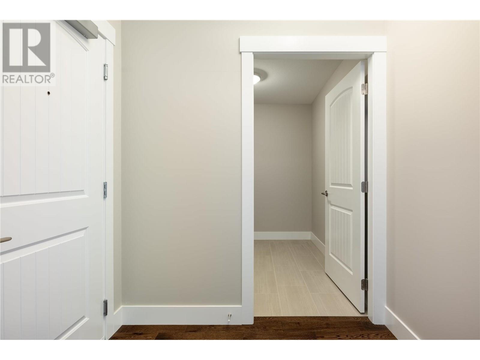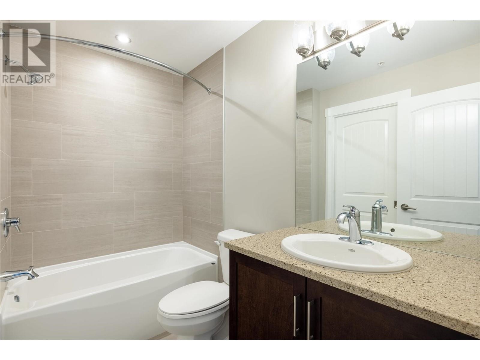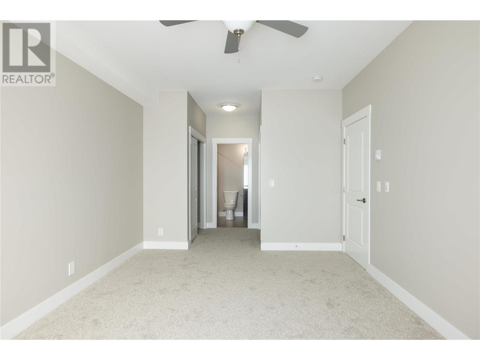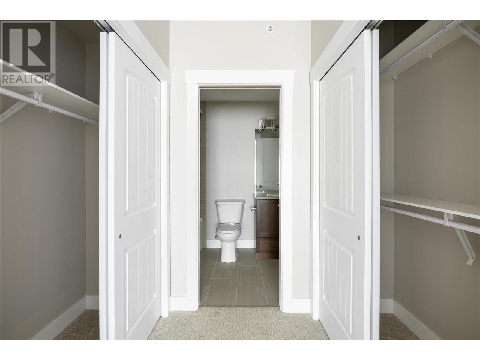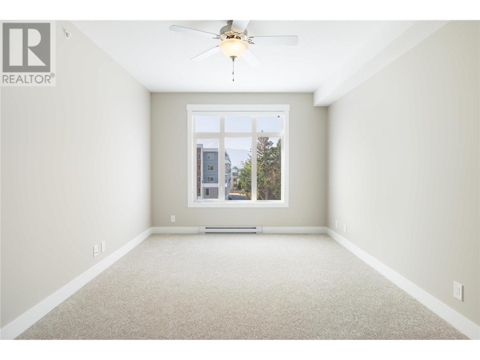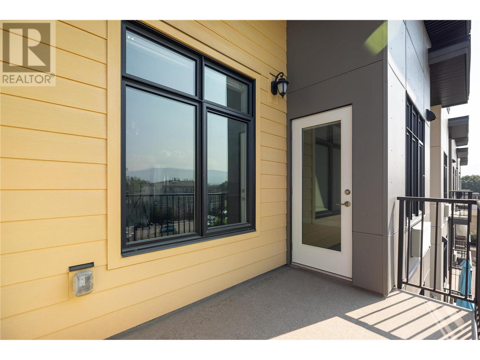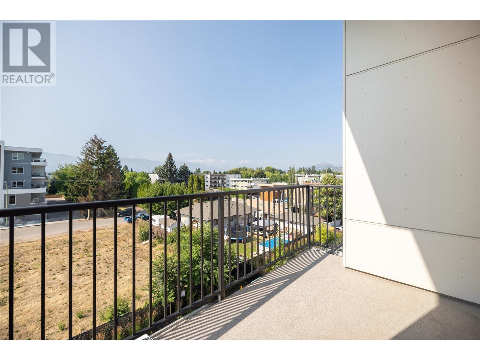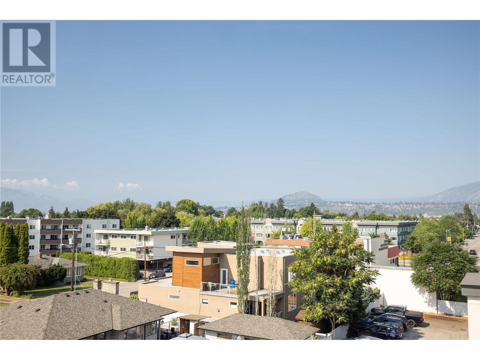1165 Sutherland Avenue Unit# 406 Kelowna, British Columbia V1Y 5Y2
$487,500Maintenance,
$345.55 Monthly
Maintenance,
$345.55 MonthlyCome view this BRAND NEW Executive Style condo and check out the beautiful views from the top floor of the Columbus Center Building overlooking the Capri neighborhood. Complete with a premium finishing package with Maple ""shaker style"" cabinets, granite designer countertops in kitchen and bath, boasting a large kitchen island in the open concept living space, and finished with Whirlpool stainless steel appliances. This home is beautifully designed. Comes with underground parking and ample visitor parking in the back of the building, along with in-suite laundry and complete with a South facing balcony where you can enjoy the beautiful sunsets over the mountains. Pet Friendly Building - 1 dog or 1 cat allowed under 20 lbs. Short Term Rentals Allowed-by Strata - subject to new BC Rules. The fourth floor has exclusive electronic access, and there are 2 security doors, so you will always feel secure. Centrally located, only a 25 minute walk from the lake, or 10 minute bike ride! Capri Center Mall is just across the road, with a grocery store, gym and shops. Okanagan College is just down Gordon, and the new UBCO Campus is a 20 minute walk to downtown, with public transit right outside the building. Comes with 10-year New Home Owner Warranty. Price is +GST(5%). (id:42365)
Property Details
| MLS® Number | 10288699 |
| Property Type | Single Family |
| Neigbourhood | Kelowna South |
| Community Name | Apartment Complex |
| Community Features | Rentals Allowed With Restrictions |
| Features | One Balcony |
| View Type | Mountain View, View (panoramic) |
Building
| Bathroom Total | 1 |
| Bedrooms Total | 1 |
| Appliances | Refrigerator, Dishwasher, Dryer, Range - Electric, Microwave, Washer |
| Constructed Date | 2021 |
| Cooling Type | Wall Unit |
| Exterior Finish | Brick |
| Flooring Type | Carpeted, Hardwood |
| Heating Fuel | Electric |
| Heating Type | Baseboard Heaters |
| Size Interior | 920 Sqft |
| Type | Apartment |
| Utility Water | Municipal Water |
Parking
| See Remarks | |
| Underground |
Land
| Acreage | No |
| Sewer | Municipal Sewage System |
| Size Total Text | Under 1 Acre |
| Zoning Type | Commercial |
Rooms
| Level | Type | Length | Width | Dimensions |
|---|---|---|---|---|
| Main Level | Dining Room | 8'10'' x 10'6'' | ||
| Main Level | Living Room | 11'9'' x 11'1'' | ||
| Main Level | Laundry Room | 8'4'' x 6'11'' | ||
| Main Level | Kitchen | 8'9'' x 14' | ||
| Main Level | Primary Bedroom | 11'1'' x 15'11'' | ||
| Main Level | Full Bathroom | 8'3'' x 5'6'' |
https://www.realtor.ca/real-estate/26300203/1165-sutherland-avenue-unit-406-kelowna-kelowna-south
(778) 594-5444
www.erikakretchmer.ca/
https://www.linkedin.com/in/erika-kretchmer-rea-vp

3405 27 St
Vernon, British Columbia V1T 4W8
(250) 549-2103
(250) 549-2106
executivesrealty.c21.ca/
Interested?
Contact us for more information

