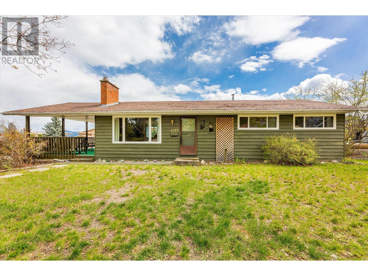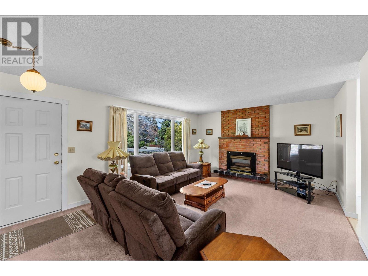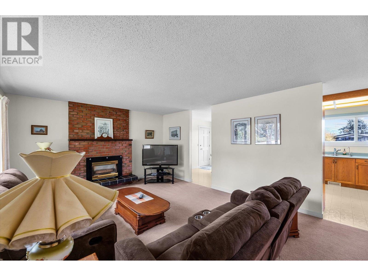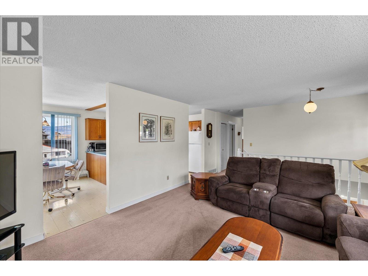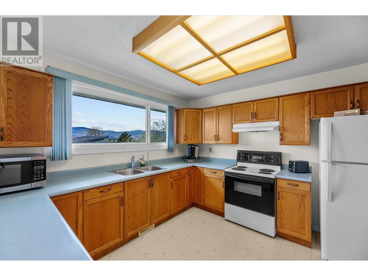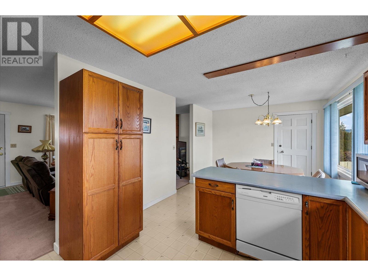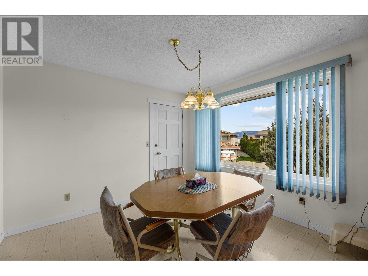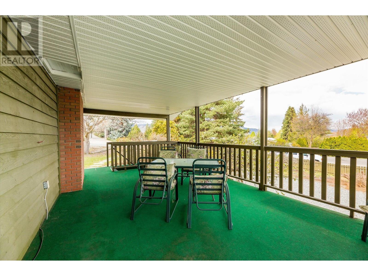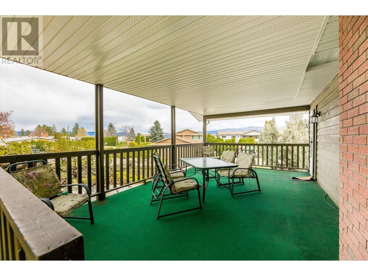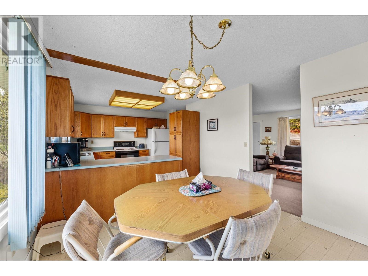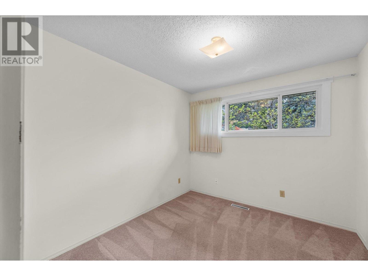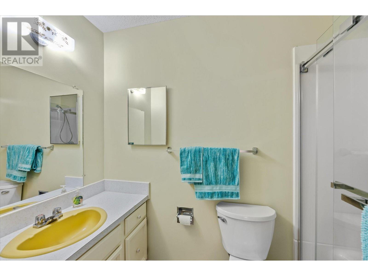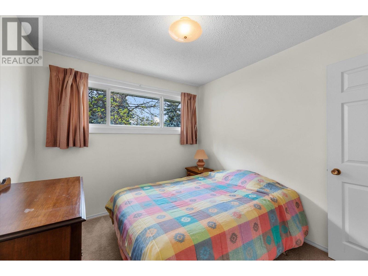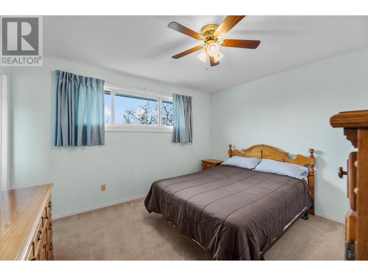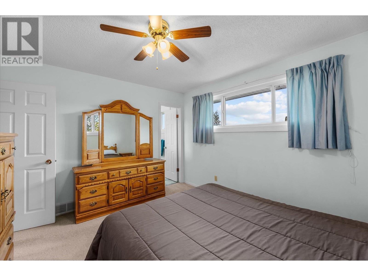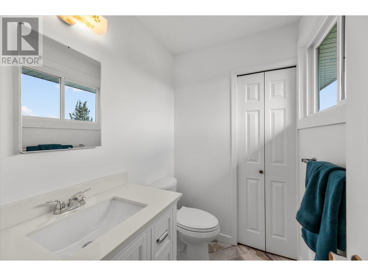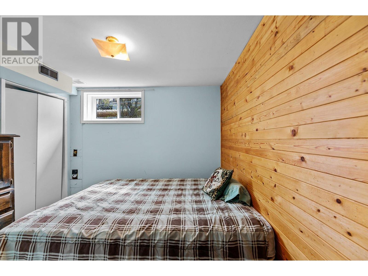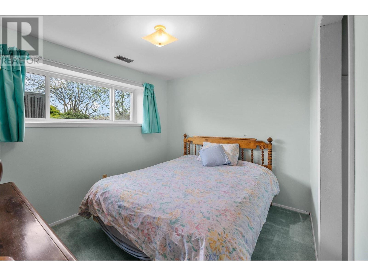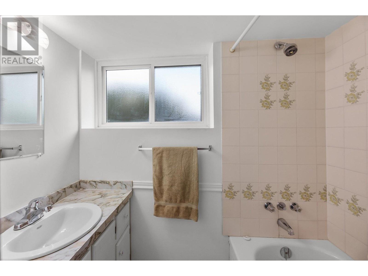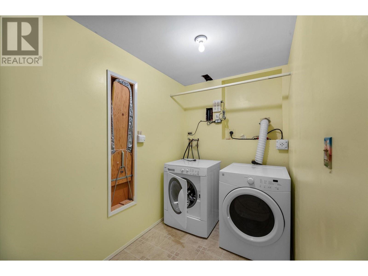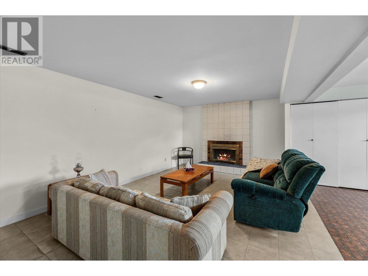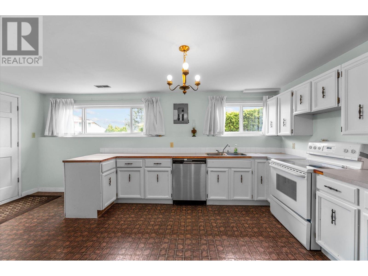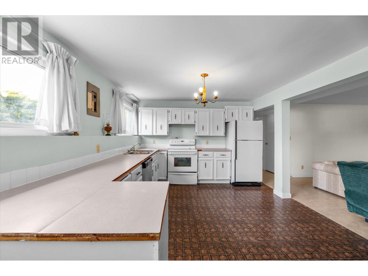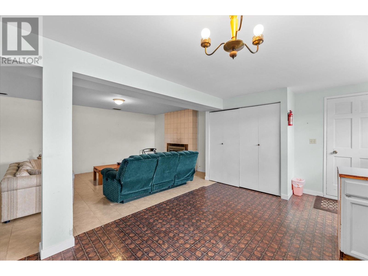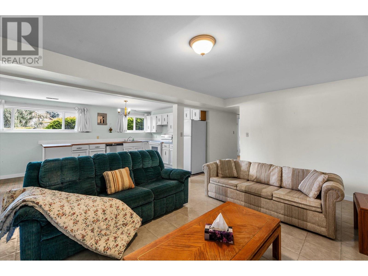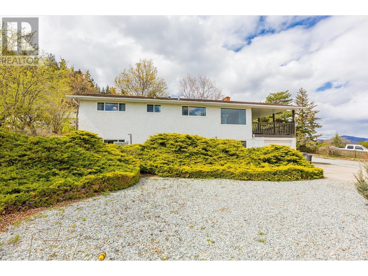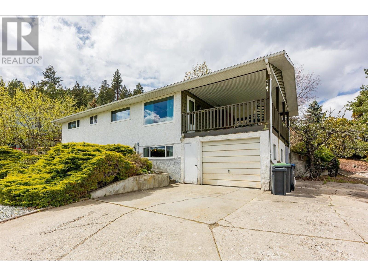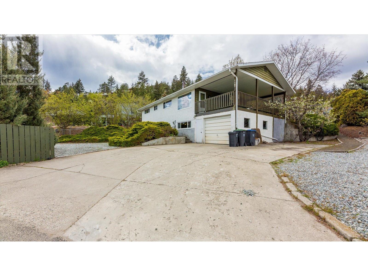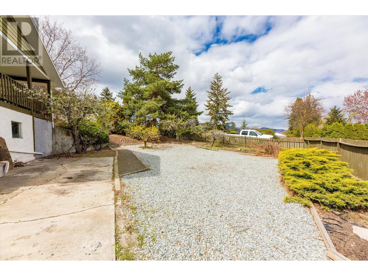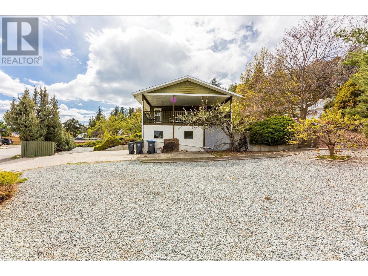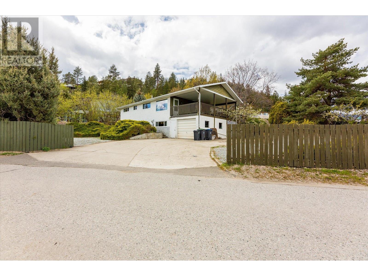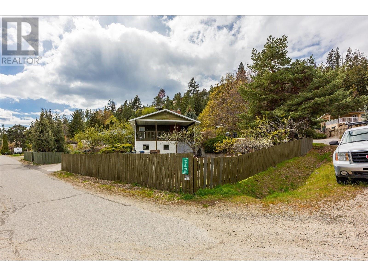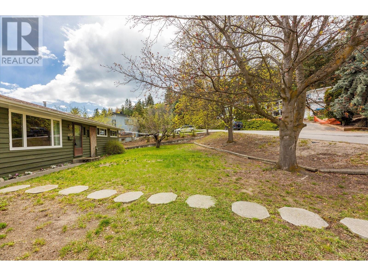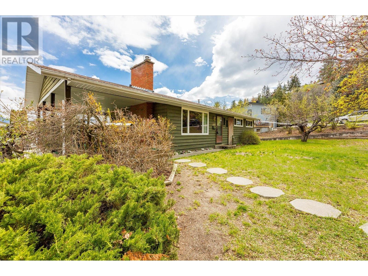1157 Trevor Drive West Kelowna, British Columbia V1Z 2K1
$879,900
Sprawling Rancher with walkout basement home in Lakeview Heights. This 5 bedroom, 2.5 bath home has 2 kitchens and would make a great home for the extended family. Large .28 acre lot has good yard space and plenty of parking for the ""toys"" and extra vehicles. Spacious eat-in kitchen has access to the large covered patio over looking the Okanagan Mountain view. 3 Bedrooms up with a 2 piece en-suite in the Primary Bedroom and expansive Living Room complete with a Gas Fireplace and picture window to the front yard. The lower level has a ""summer kitchen"" 2 bedrooms, full bath, laundry room and a cold room for the extra pantry storage. Oversized Single car garage, with storage room and stairs to the covered patio. Located close to Schools, wineries, hiking trails and more. (id:42365)
Property Details
| MLS® Number | 10310710 |
| Property Type | Single Family |
| Neigbourhood | Lakeview Heights |
| Community Features | Pets Allowed, Rentals Allowed |
| Parking Space Total | 6 |
Building
| Bathroom Total | 3 |
| Bedrooms Total | 5 |
| Constructed Date | 1974 |
| Construction Style Attachment | Detached |
| Cooling Type | Central Air Conditioning |
| Fireplace Fuel | Gas,wood |
| Fireplace Present | Yes |
| Fireplace Type | Unknown,unknown |
| Half Bath Total | 1 |
| Heating Type | Forced Air |
| Stories Total | 2 |
| Size Interior | 2174 Sqft |
| Type | House |
| Utility Water | Municipal Water |
Parking
| Attached Garage | 1 |
Land
| Acreage | No |
| Sewer | Municipal Sewage System |
| Size Irregular | 0.28 |
| Size Total | 0.28 Ac|under 1 Acre |
| Size Total Text | 0.28 Ac|under 1 Acre |
| Zoning Type | Unknown |
Rooms
| Level | Type | Length | Width | Dimensions |
|---|---|---|---|---|
| Lower Level | Storage | 6'7'' x 13' | ||
| Lower Level | Other | 2'10'' x 11'9'' | ||
| Lower Level | Laundry Room | 5'5'' x 10'7'' | ||
| Lower Level | Kitchen | 11'4'' x 18'1'' | ||
| Lower Level | Family Room | 13'2'' x 20'7'' | ||
| Lower Level | Bedroom | 9'10'' x 11'8'' | ||
| Lower Level | Bedroom | 10'8'' x 10'9'' | ||
| Lower Level | 3pc Bathroom | 6'9'' x 7'2'' | ||
| Main Level | Primary Bedroom | 11'3'' x 12'5'' | ||
| Main Level | Living Room | 13'11'' x 22'3'' | ||
| Main Level | Kitchen | 10'11'' x 11'7'' | ||
| Main Level | Dining Room | 10'1'' x 10'11'' | ||
| Main Level | Bedroom | 9'1'' x 9'11'' | ||
| Main Level | Bedroom | 9' x 10' | ||
| Main Level | 3pc Bathroom | 5'11'' x 8'3'' | ||
| Main Level | 2pc Bathroom | 4'8'' x 5'11'' |
https://www.realtor.ca/real-estate/26797360/1157-trevor-drive-west-kelowna-lakeview-heights


100 - 1553 Harvey Avenue
Kelowna, British Columbia V1Y 6G1
(250) 717-5000
(250) 861-8462
Interested?
Contact us for more information

